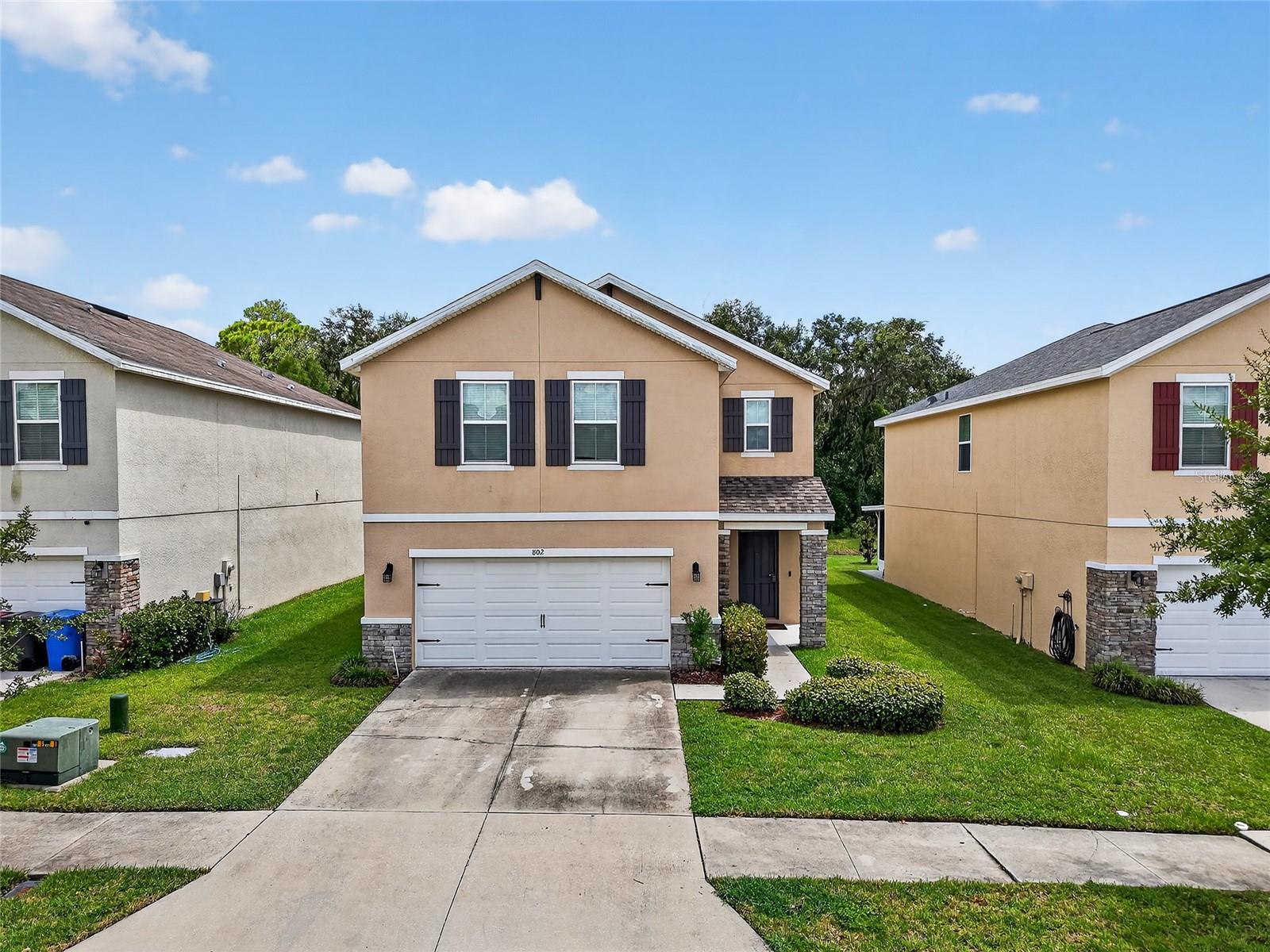105 Maryland Avenue, Plant City, FL 33563
Property Photos

Would you like to sell your home before you purchase this one?
Priced at Only: $275,000
For more Information Call:
Address: 105 Maryland Avenue, Plant City, FL 33563
Property Location and Similar Properties
- MLS#: TB8417152 ( Residential )
- Street Address: 105 Maryland Avenue
- Viewed: 2
- Price: $275,000
- Price sqft: $246
- Waterfront: No
- Year Built: 1915
- Bldg sqft: 1116
- Bedrooms: 3
- Total Baths: 2
- Full Baths: 2
- Days On Market: 39
- Additional Information
- Geolocation: 28.0159 / -82.1094
- County: HILLSBOROUGH
- City: Plant City
- Zipcode: 33563
- Subdivision: Unplatted
- Elementary School: Jackson HB
- Middle School: Marshall HB
- High School: Plant City HB
- Provided by: REAL BROKER, LLC
- DMCA Notice
-
DescriptionNEWER RENOVATION QUARTER ACRE ONLY $275K 3 Bed, 2 Bath on .25 acres and no HOA/CDD DEAL!! Welcome to this fully renovated home set in the shade of grand oak trees. This is truly a special find for only $275K. From the moment you walk in, you will appreciate all the modern upgrades. Vinyl wood floors lead you into this open floor plan with your kitchen of your dreams. There is plenty of space for a large dining room table and seating for all your family and friends at the grand kitchen island. Adorned with granite countertops, shaker cabinets, and black hardware, you will immediately feel at home in this modern space. The home is turn key ready with stainless appliances included. The interior has been refreshed with newly painted walls and prewired for a full security system with cameras. You get 3 ample sized bedrooms and 2 full baths to accommodate all your family and friends. The primary bedroom offers a large space with walk in closet and ensuite bath with marble walk in shower and double sinks. Both guest bedrooms have their own double sized closets and comfy carpeting. The secondary full bath has the same beautiful marble flooring and shower/tub combination, situated next to the guest bedrooms and main area. If you love the outdoors, this property is for you! The entire quarter acre has a double reinforced gate with the 6 privacy fence and shaded seating area, making it perfect for pets, children or just a place of privacy. You have a beautiful palm that shades the parking area and metal shed in the back. There is a fire pit area and a beautiful yard for gardening, sports, or boat parking. There are so many possibilities to make it your own. The entire home was renovated in 2021, including the roof, electrical, water heater, A/C and storm windows. Warranty paperwork available. With all major systems updated and tasteful renovations throughout, the home offers incredible flexibility and value. Please schedule your showing today to experience a unique piece of Plant Citys history. Welcome home!
Payment Calculator
- Principal & Interest -
- Property Tax $
- Home Insurance $
- HOA Fees $
- Monthly -
For a Fast & FREE Mortgage Pre-Approval Apply Now
Apply Now
 Apply Now
Apply NowFeatures
Building and Construction
- Basement: CrawlSpace
- Covered Spaces: 0.00
- Exterior Features: Storage
- Flooring: Carpet, Laminate
- Living Area: 1116.00
- Roof: Shingle
School Information
- High School: Plant City-HB
- Middle School: Marshall-HB
- School Elementary: Jackson-HB
Garage and Parking
- Garage Spaces: 0.00
- Open Parking Spaces: 0.00
Eco-Communities
- Water Source: Public
Utilities
- Carport Spaces: 0.00
- Cooling: CentralAir, CeilingFans
- Heating: Central
- Sewer: PublicSewer
- Utilities: CableAvailable, ElectricityAvailable, ElectricityConnected
Finance and Tax Information
- Home Owners Association Fee: 0.00
- Insurance Expense: 0.00
- Net Operating Income: 0.00
- Other Expense: 0.00
- Pet Deposit: 0.00
- Security Deposit: 0.00
- Tax Year: 2024
- Trash Expense: 0.00
Other Features
- Appliances: BuiltInOven, Dryer, Dishwasher, Microwave, Range, Refrigerator, RangeHood, Washer
- Country: US
- Interior Features: BuiltInFeatures, CeilingFans, EatInKitchen, KitchenFamilyRoomCombo, OpenFloorplan, StoneCounters, WalkInClosets, WoodCabinets
- Legal Description: E 165 FT OF S 80 FT OF N 96 FT OF S 460 FT OF NW 1/4 OF SE 1/4
- Levels: One
- Area Major: 33563 - Plant City
- Occupant Type: Owner
- Parcel Number: P-28-28-22-ZZZ-000006-09060.0
- The Range: 0.00
- Zoning Code: R-1
Similar Properties
Nearby Subdivisions
Bracewell Heights
Buffington Sub
Burchwood
Cherry Park
Collins Park
Country Hills East
Country Hills East Unit 6
Devane Lowry
Devane Lowry Sub O
Devane E J Sub Plant C
Gordon Oaks
Grimwold
Haggard Sub
Highland Terrace Resubdiv
Homeland Park
Lincoln Park
Lincoln Park South
Lowry Devane
Madison Park
Madison Park West
Mimosa Park Sub
Oak Dale Sub
Osborne S R Sub
Palm Heights Resubdivision
Park Place
Pine Dale Estates
Pine Dale Estates Unit 3
Pinecrest
Pinehurst 8 Pg 10
Poinsettia Place
Roach Sub
Robinsons Airport Sub
Rogers Sub
Rosemont Sub
School Park
Seminole Lake Estates
Shannon Estates
Strawberry Terrace South
Sugar Creek Ph I
Sunny Acres Sub
Sunset Heights Rev
Sunset Heights Revised Lot 16
Terry Park Ext
Thomas S P Add To Plant C
Thomas Wayne Sub
Trask E B Sub
Unplatted
Walden Lake Sub Un 1
Walden Woods Single Family
Warrens Survplant City
Washington Park
West Pinecrest
Woodfield Village

- Broker IDX Sites Inc.
- 750.420.3943
- Toll Free: 005578193
- support@brokeridxsites.com

















