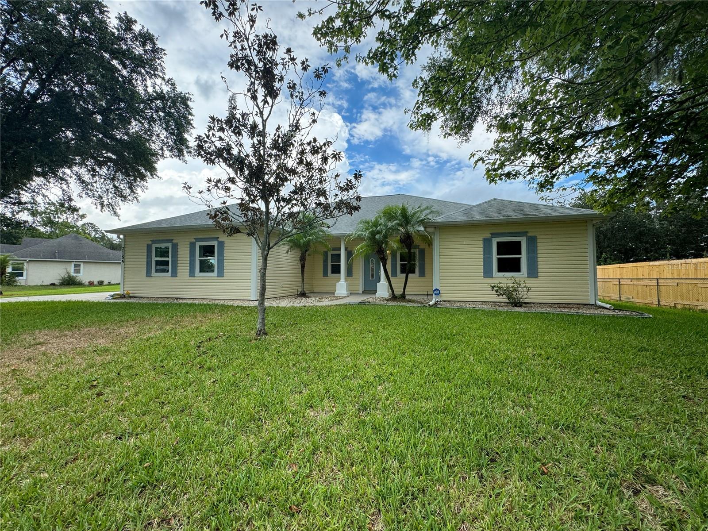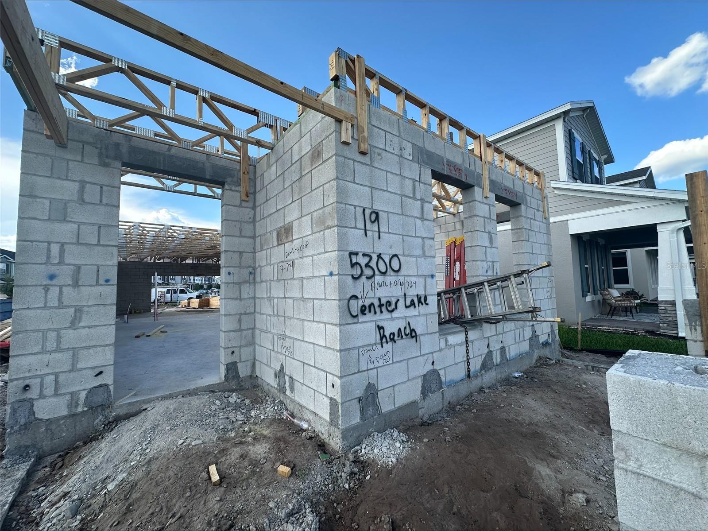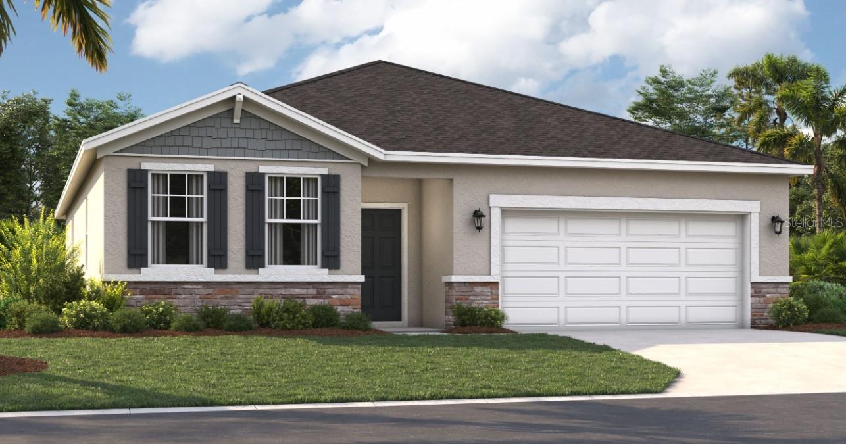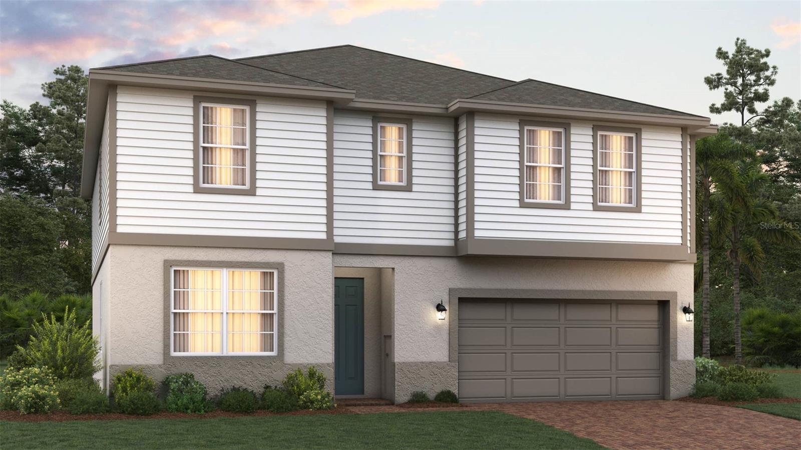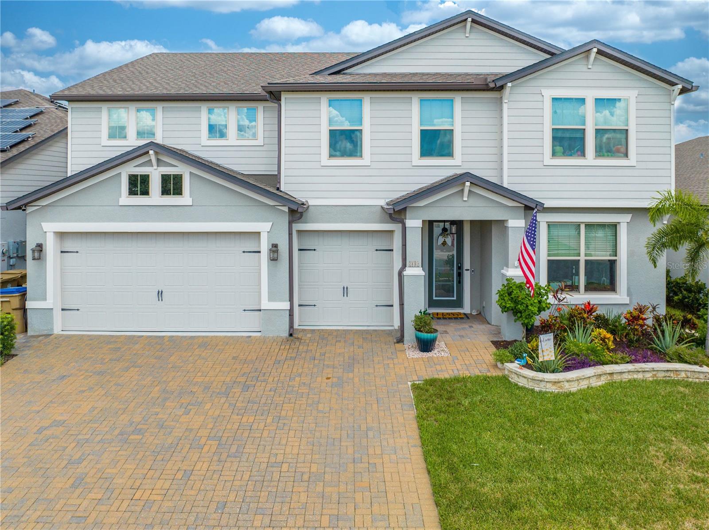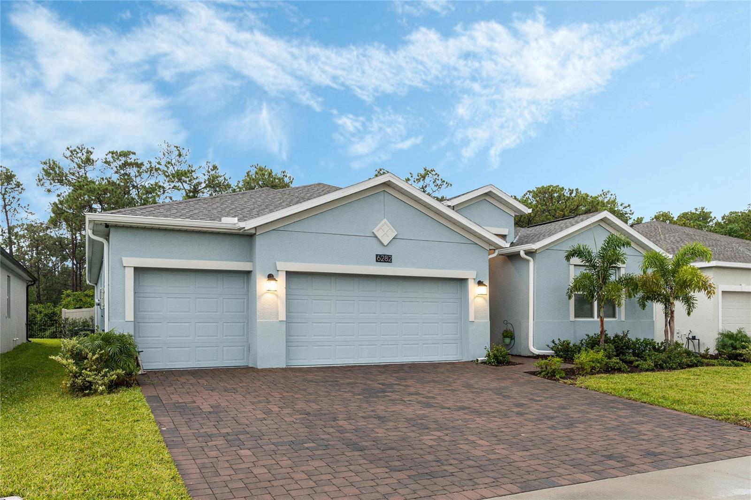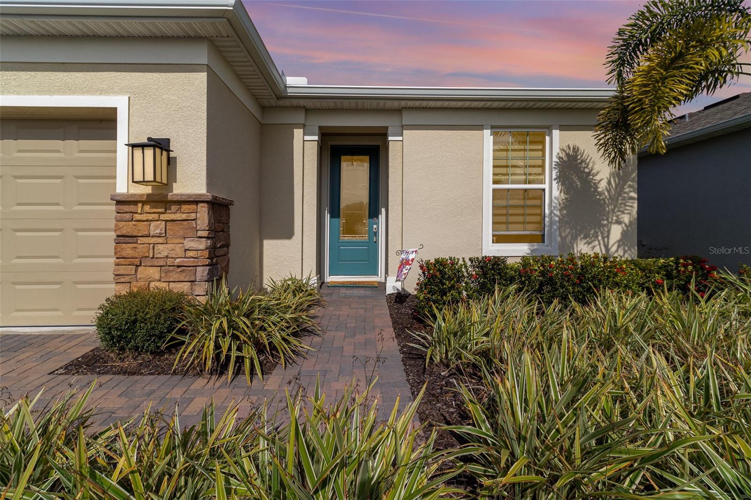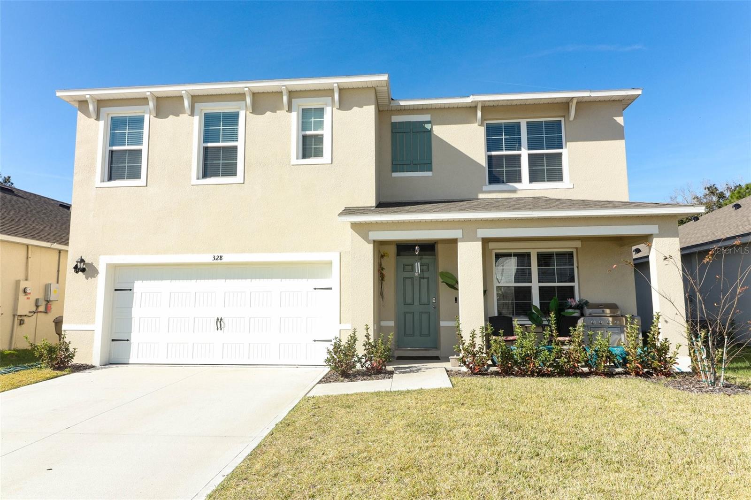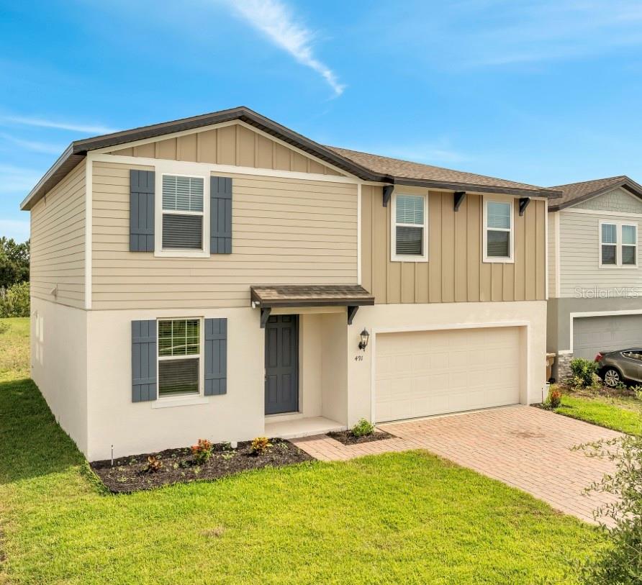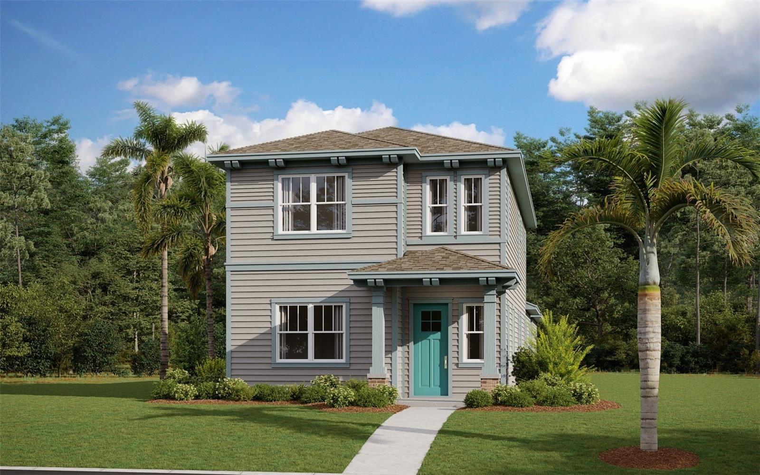6376 Shimmering Shores Lane, St Cloud, FL 34771
Property Photos

Would you like to sell your home before you purchase this one?
Priced at Only: $499,900
For more Information Call:
Address: 6376 Shimmering Shores Lane, St Cloud, FL 34771
Property Location and Similar Properties
- MLS#: O6334315 ( Residential )
- Street Address: 6376 Shimmering Shores Lane
- Viewed: 2
- Price: $499,900
- Price sqft: $204
- Waterfront: No
- Year Built: 2024
- Bldg sqft: 2450
- Bedrooms: 2
- Total Baths: 2
- Full Baths: 2
- Garage / Parking Spaces: 2
- Days On Market: 8
- Additional Information
- Geolocation: 28.3232 / -81.185
- County: OSCEOLA
- City: St Cloud
- Zipcode: 34771
- Subdivision: Del Webb Sunbridge
- Provided by: GALLOWAY REAL ESTATE
- DMCA Notice
-
DescriptionWelcome to Del Webb Sunbridge, a 55+ active adult community offering state of the art resort style amenities and a low maintenance lifestyle! An on stie Full Time Activities Director plans social events throughout the year as well as daily classes and activities which are centered around the 27,000 square foot clubhouse. Clubs, Art classes, Fitness classes, Pickle Ball, Tennis, Lap Swimming, concerts, or just relaxing around the resort style pool or at the on site Tavern & Grill await you! You will love that the lawn maintenance is included in the community HOA dues. This home offers energy efficient features such as natural gas for the range, tankless water heater, and dryer as well as Low E Dual Pane Vinyl Windows, R 30 insulation, Off Ridge Vent & Flow Thru Soffit Systems for effective attic ventilation, Digital Programmable Thermostat, & Radiant Barrier. The Prosperity floor plan offers 2450 total square feet including 1781 heated square feet with a split floor plan for privacy. The generous guest bedroom and bathroom are at the front of the home while the stunning primary suite is at the back of the home. A lovely den with solid French doors is in the middle of the home. A spacious open kitchen and great room with adjoining sunroom finish this perfect plan! You will love the dedicated laundry room with washer, dryer, cabinets, sink, and yes, a laundry wall drop from the primary bath suite. The entire home has a lovely Coastal color scheme with wood looking light gray/beige tile, light brown cabinets throughout, white quartz countertops, a white kitchen farmhouse sink, stainless steel appliances and hardware throughout, lovely la fleur mosaic kitchen backsplash for a pop of color, and gorgeous 8 ft. craftsman interior doors. Did I mention the spacious back covered porch and backyard! Every detail of this home was planned for low maintenance and easy living. This is Central Florida Living at its best! Call today for a private showing!
Payment Calculator
- Principal & Interest -
- Property Tax $
- Home Insurance $
- HOA Fees $
- Monthly -
For a Fast & FREE Mortgage Pre-Approval Apply Now
Apply Now
 Apply Now
Apply NowFeatures
Building and Construction
- Builder Model: Prosperity
- Builder Name: Del Webb
- Covered Spaces: 0.00
- Exterior Features: SprinklerIrrigation, Lighting, RainGutters, InWallPestControlSystem
- Flooring: PorcelainTile
- Living Area: 1781.00
- Roof: Shingle
Property Information
- Property Condition: NewConstruction
Land Information
- Lot Features: Cleared, Flat, Level, PrivateRoad, Landscaped
Garage and Parking
- Garage Spaces: 2.00
- Open Parking Spaces: 0.00
- Parking Features: Driveway, Garage, GarageDoorOpener
Eco-Communities
- Green Energy Efficient: Appliances, Hvac, Insulation, Lighting, Roof, Thermostat, WaterHeater, Windows
- Pool Features: Tile, Association, Community
- Water Source: Public
Utilities
- Carport Spaces: 0.00
- Cooling: CentralAir
- Heating: Central, HeatPump, NaturalGas
- Pets Allowed: NumberLimit, Yes
- Sewer: PublicSewer
- Utilities: ElectricityAvailable, FiberOpticAvailable, NaturalGasConnected, HighSpeedInternetAvailable, MunicipalUtilities, SewerConnected, UndergroundUtilities, WaterAvailable
Amenities
- Association Amenities: Clubhouse, FitnessCenter, MaintenanceGrounds, Gated, Pickleball, Park, Pool, RecreationFacilities, SpaHotTub, TennisCourts
Finance and Tax Information
- Home Owners Association Fee Includes: AssociationManagement, CommonAreas, Internet, MaintenanceGrounds, Pools, RecreationFacilities, RoadMaintenance, Security, Taxes
- Home Owners Association Fee: 426.00
- Insurance Expense: 0.00
- Net Operating Income: 0.00
- Other Expense: 0.00
- Pet Deposit: 0.00
- Security Deposit: 0.00
- Tax Year: 2024
- Trash Expense: 0.00
Other Features
- Appliances: Dryer, Dishwasher, Disposal, GasWaterHeater, Microwave, Range, RangeHood, TanklessWaterHeater, Washer
- Country: US
- Interior Features: EatInKitchen, KitchenFamilyRoomCombo, LivingDiningRoom, MainLevelPrimary, OpenFloorplan, StoneCounters, SplitBedrooms, WalkInClosets, WindowTreatments
- Legal Description: DEL WEBB SUNBRIDGE PH 2A PB 32 PGS 15-24 LOT 537
- Levels: One
- Area Major: 34771 - St Cloud (Magnolia Square)
- Occupant Type: Vacant
- Parcel Number: 11-25-31-5722-0001-5370
- Possession: CloseOfEscrow
- Style: Coastal
- The Range: 0.00
- View: Pond, Water
- Zoning Code: RES
Similar Properties
Nearby Subdivisions
Acreage & Unrec
Alcorns Lakebreeze
Alligator Lake View
Amelia Groves
Amelia Groves Ph 1
Arrowhead Country Estates
Ashton Place
Ashton Place Ph2
Avellino
Barker Tracts Unrec
Barrington
Bay Lake Estates
Bay Lake Ranch
Bay Lake Ranch Unit 1
Blackstone
Brack Ranch
Brack Ranch North
Brack Ranch Ph 1
Breezy Pines
Bridge Pointe
Bridgewalk
Bridgewalk Ph 1a
Canopy Walk Ph 1
Center Lake On The Park
Center Lake Ranch
Chisholm Estates
Chisholm Trails
Chisholms Ridge
Country Meadow West
Del Webb Sunbridge
Del Webb Sunbridge Ph 1
Del Webb Sunbridge Ph 1c
Del Webb Sunbridge Ph 1d
Del Webb Sunbridge Ph 1e
Del Webb Sunbridge Ph 2a
East Lake Cove
East Lake Cove Ph 1
East Lake Cove Ph 2
East Lake Park Ph 35
El Rancho Park Add Blk B
Ellington Place
Esplanade At Center Lake Ranch
Florida Agricultural Co
Gardens At Lancaster Park
Glenwood Ph 1
Glenwood Ph 2
Glenwood-ph 1
Glenwoodph 1
Hammock Pointe
Hanover Square
John J Johnstons
Lake Ajay Village
Lakeshore/narcoossee Ph 1
Lancaster Park East
Lancaster Park East Ph 2
Lancaster Park East Ph 3 4
Lancaster Park East Ph 3 4 Lo
Lancaster Park East Ph 3 & 4
Live Oak Lake Ph 1
Live Oak Lake Ph 2
Live Oak Lake Ph 3
Mill Stream Estates
Millers Grove 1
Narcoossee The Town Of
Narcoossee Village Ph 1
New Eden On Lakes
New Eden On The Lakes
New Eden On The Lakes Unit A
New Eden On The Lakes Unit C
New Eden Ph 1
Nova Grove
Nova Pointe Ph 1
Oak Shore Estates
Oaktree Pointe Villas
Oakwood Shores
Pine Glen
Pine Glen Ph 4
Pine Grove Estates
Pine Grove Estates Unit 1
Pine Grove Park
Prairie Oaks
Preserve At Turtle Creek
Preserve At Turtle Creek Ph 1
Preserve At Turtle Creek Ph 3
Preserveturtle Crk Ph 1
Preserveturtle Crk Ph 5
Preston Cove Ph 1 2
Rummell Downs Rep 1
Runneymede Ranchlands
Runnymede North Half Town Of
Serenity Reserve
Silver Spgs
Silver Springs
Sola Vista
Split Oak Estates
Split Oak Estates Ph 2
Split Oak Reserve
Split Oak Reserve Ph 2
Starline Estates
Stonewood Estates
Summerly
Summerly Ph 2
Summerly Ph 3
Sunbrooke
Sunbrooke Ph 1
Sunbrooke Ph 2
Sunbrooke Ph 5
Suncrest
Sunset Grove Ph 1
Sunset Groves Ph 2
Terra Vista
The Crossings
The Crossings Ph 2
The Landing's At Live Oak
The Landings At Live Oak
The Waters At Center Lake Ranc
Thompson Grove
Tops Terrace
Trinity Place Ph 1
Trinity Place Ph 2
Turtle Creek Ph 1a
Turtle Creek Ph 1b
Tyson Reserve
Underwood Estates
Weslyn Park
Weslyn Park In Sunbridge
Weslyn Park Ph 2
Weslyn Park Ph 3
Whip O Will Hill
Wiregrass Ph 1
Wiregrass Ph 2

- Broker IDX Sites Inc.
- 750.420.3943
- Toll Free: 005578193
- support@brokeridxsites.com









































