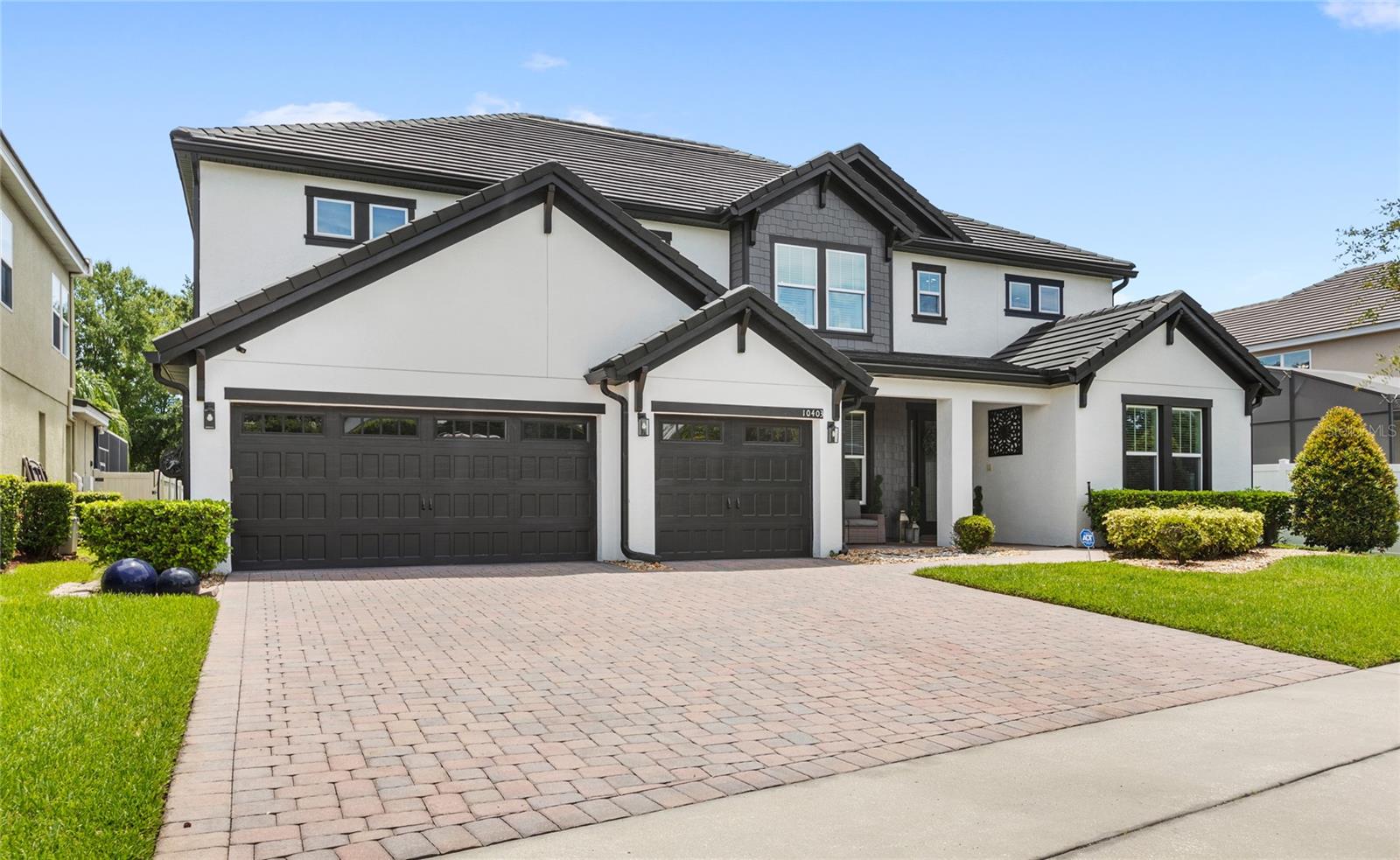10308 Emerald Woods Avenue, Orlando, FL 32836
Property Photos

Would you like to sell your home before you purchase this one?
Priced at Only: $1,190,000
For more Information Call:
Address: 10308 Emerald Woods Avenue, Orlando, FL 32836
Property Location and Similar Properties
- MLS#: O6318018 ( Residential )
- Street Address: 10308 Emerald Woods Avenue
- Viewed: 2
- Price: $1,190,000
- Price sqft: $195
- Waterfront: No
- Year Built: 1999
- Bldg sqft: 6118
- Bedrooms: 6
- Total Baths: 5
- Full Baths: 5
- Garage / Parking Spaces: 3
- Days On Market: 2
- Additional Information
- Geolocation: 28.4187 / -81.4988
- County: ORANGE
- City: Orlando
- Zipcode: 32836
- Subdivision: Emerald Forest
- Elementary School: Sand Lake Elem
- Middle School: Southwest
- High School: Lake Buena Vista
- Provided by: COLDWELL BANKER REALTY
- DMCA Notice
-
DescriptionWelcome to this Meticulously maintained spacious pool home, located in the desirable community of Emerald Forest. This stunning single family home offers 6 bedrooms & 5 Full bathrooms nearly 5000 square feet of elegant living space, perfect for multigenerational living or large families. Nested on a large .30 acre lot, the home impresses from the start with a wide paver driveway, 3 car garage, and a striking front yard with majestic palm trees. Inside, enjoy multiple living and dining spaces, separate formals, large family room & kitchen with breakfast nook. High ceilings and abundant natural light enhance the open layout. A Standout feature is the mezzanine level bedroom suite a massive, private retreat complete with its own full bathroom and walk in closet, ideal for guests, extended family, or a luxurious home office. Upstairs, you'll find an enormous second family room, four generously sized bedrooms, 2 full bathrooms & access to an outdoor balcony. This exceptional home blends comfort, space and luxury ideal for large families or those who love to entertain. Excellent location offers quick access to Restaurant Row, upscale shopping, O Town West, major highways, theme parks, airports and downtown.
Payment Calculator
- Principal & Interest -
- Property Tax $
- Home Insurance $
- HOA Fees $
- Monthly -
For a Fast & FREE Mortgage Pre-Approval Apply Now
Apply Now
 Apply Now
Apply NowFeatures
Building and Construction
- Covered Spaces: 0.00
- Exterior Features: Balcony, SprinklerIrrigation, Lighting, RainGutters
- Flooring: Carpet, Tile, Vinyl, Wood
- Living Area: 4911.00
- Roof: Shingle
Land Information
- Lot Features: OversizedLot, Private, Landscaped
School Information
- High School: Lake Buena Vista High School
- Middle School: Southwest Middle
- School Elementary: Sand Lake Elem
Garage and Parking
- Garage Spaces: 3.00
- Open Parking Spaces: 0.00
- Parking Features: Covered
Eco-Communities
- Pool Features: InGround, OutsideBathAccess, Association, Community
- Water Source: Public
Utilities
- Carport Spaces: 0.00
- Cooling: CentralAir, CeilingFans
- Heating: Electric
- Pets Allowed: Yes
- Sewer: PublicSewer
- Utilities: CableAvailable, ElectricityConnected, PhoneAvailable, SewerConnected, WaterConnected
Amenities
- Association Amenities: Park, Pool, TennisCourts
Finance and Tax Information
- Home Owners Association Fee: 769.00
- Insurance Expense: 0.00
- Net Operating Income: 0.00
- Other Expense: 0.00
- Pet Deposit: 0.00
- Security Deposit: 0.00
- Tax Year: 2024
- Trash Expense: 0.00
Other Features
- Accessibility Features: AccessibleWasherDryer, AccessibleKitchenAppliances, AccessibleFullBath, AccessibleBedroom, AccessibleCommonArea, AccessibleClosets, AccessibleKitchen, AccessibleCentralLivingArea, CentralLivingArea, AccessibleDoors, AccessibleEntrance
- Appliances: BuiltInOven, Cooktop, Dryer, Dishwasher, ExhaustFan, ElectricWaterHeater, Freezer, Microwave, Refrigerator, Washer
- Country: US
- Interior Features: CeilingFans, EatInKitchen, HighCeilings, KitchenFamilyRoomCombo, LivingDiningRoom, MainLevelPrimary, OpenFloorplan, SplitBedrooms, UpperLevelPrimary, WalkInClosets, SeparateFormalDiningRoom, SeparateFormalLivingRoom, Loft
- Legal Description: EMERALD FOREST UNIT 2 35/119 LOT 164
- Levels: Two
- Area Major: 32836 - Orlando/Dr. Phillips/Bay Vista
- Occupant Type: Vacant
- Parcel Number: 10-24-28-2495-01-640
- The Range: 0.00
- View: Garden, Pool, TreesWoods
- Zoning Code: R-1
Similar Properties
Nearby Subdivisions
8303 Residence
8303 Resort
Arlington Bay
Bay Vista Estates
Bella Nottevizcaya Ph 03 A C
Brentwood Club Ph 01
Bristol Park
Bristol Park Ph 01
Bristol Park Ph 02
Bristol Park Ph 2
Cypress Chase
Cypress Chase Ut 01 50 83
Cypress Point
Cypress Point Ph 02
Cypress Point Ph 03
Cypress Shores
Diamond Cove
Emerald Forest
Estate/parkside
Estateparkside
Estates At Phillips Landing Ph
Estatesparkside
Golden Oak Ph 2b 2c
Golden Oak Ph 4
Grande Pines
Heritage Bay Drive Phillips Fl
Heritage Bay Ph 02
Lake Sheen Estates
Lake Sheen Sound
Mabel Bridge
Mabel Bridge Ph 02
Mabel Bridge Ph 3
Mabel Bridge Ph 4
Mabel Bridge Ph 5-a Rep
Mabel Bridge Ph 5a Rep
Mirabella At Vizcaya Phase Thr
Newbury Park
Parkside Ph 1
Parkside Ph 2
Parkview Reserve
Parkview Reserve Ph 1
Parkview Reserve Ph 2
Phillips Grove
Phillips Grove Tr J Rep
Provencelk Sheen
Rancho Bay Villa
Reserve At Cypress Point
Reserve At Cypress Point Ph 02
Royal Cypress Preserve
Royal Cypress Preserveph 2
Royal Cypress Preserveph 4
Royal Cypress Preserveph 5
Royal Legacy Estates
Ruby Lake
Ruby Lake Ph 1
Ruby Lake Ph 2
Sand Lake Cove Ph 03
Sand Lake Point
Turtle Creek
Venezia
Vizcaya Ph 01 4529
Waters Edge Boca Pointe At Tur
Willis R Mungers Land Sub

- Broker IDX Sites Inc.
- 750.420.3943
- Toll Free: 005578193
- support@brokeridxsites.com




























































