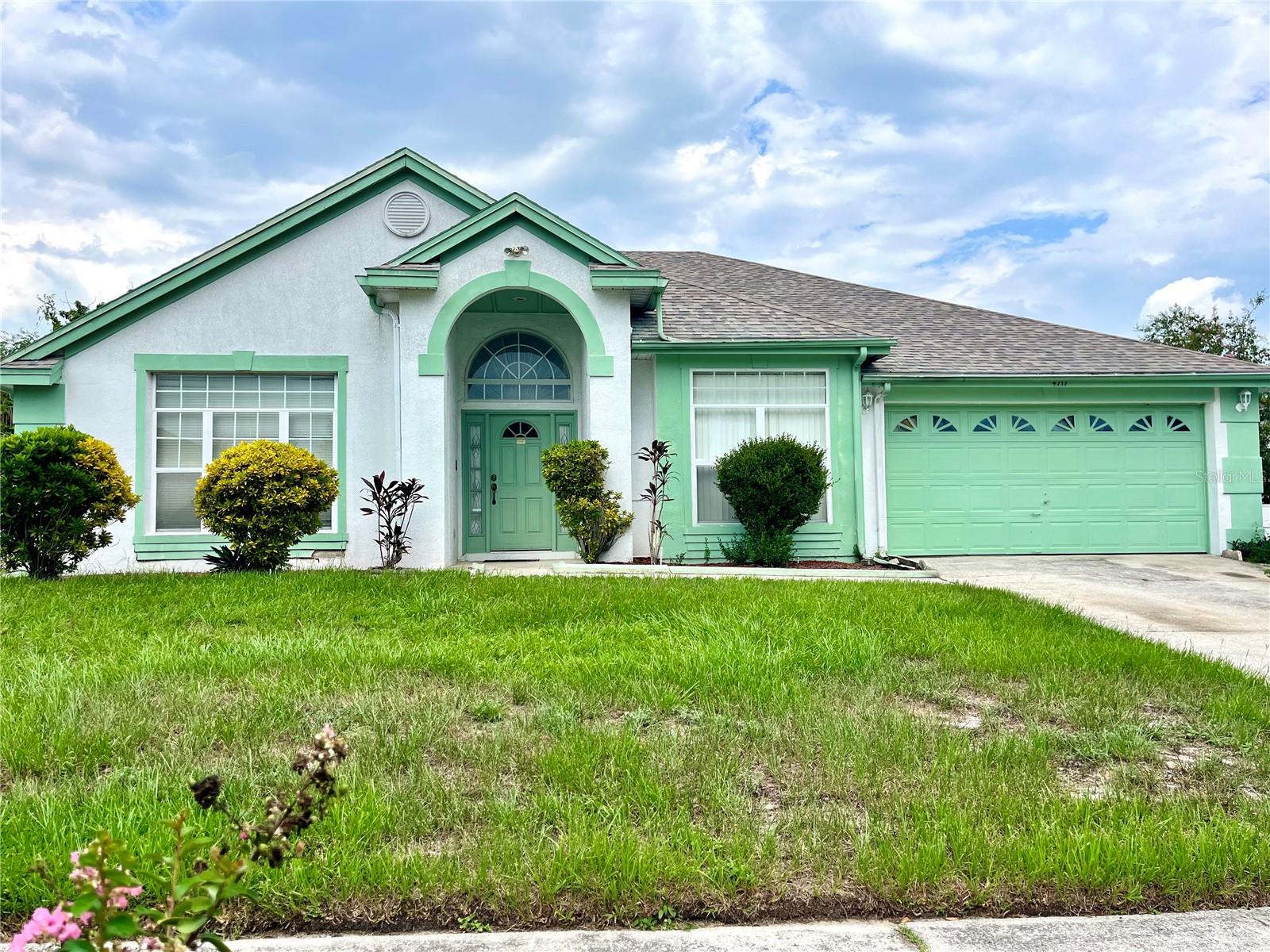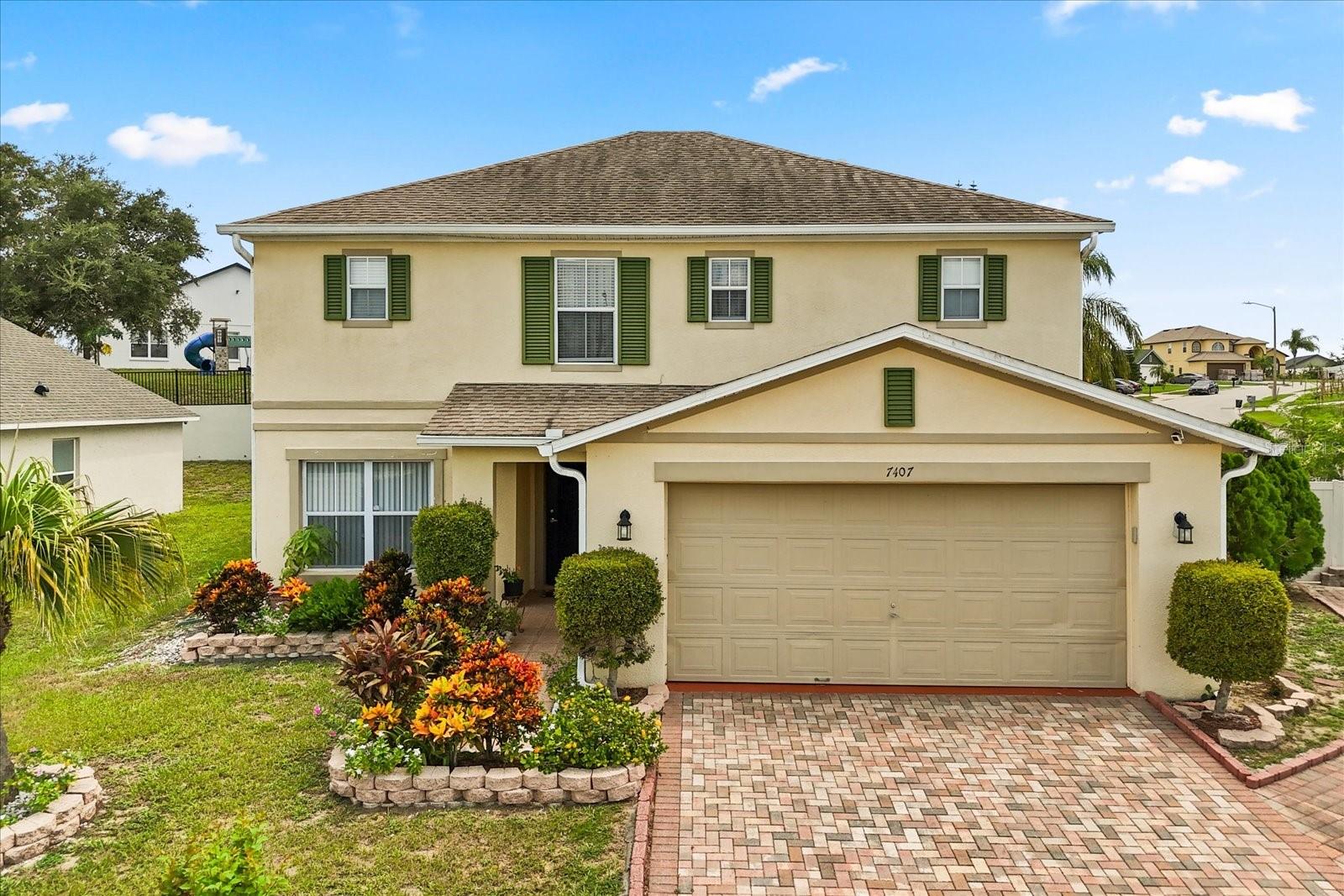7456 Bordwine Drive, Orlando, FL 32818
Property Photos

Would you like to sell your home before you purchase this one?
Priced at Only: $375,000
For more Information Call:
Address: 7456 Bordwine Drive, Orlando, FL 32818
Property Location and Similar Properties
- MLS#: O6326276 ( Residential )
- Street Address: 7456 Bordwine Drive
- Viewed: 1
- Price: $375,000
- Price sqft: $131
- Waterfront: No
- Year Built: 1987
- Bldg sqft: 2864
- Bedrooms: 3
- Total Baths: 2
- Full Baths: 2
- Garage / Parking Spaces: 2
- Days On Market: 10
- Additional Information
- Geolocation: 28.5814 / -81.4831
- County: ORANGE
- City: Orlando
- Zipcode: 32818
- Subdivision: Silver Ridge Ph 02
- Elementary School: Pinewood Elem
- Middle School: Robinswood
- High School: Evans
- Provided by: CENTURY 21 CARIOTI
- DMCA Notice
-
DescriptionOne or more photo(s) has been virtually staged. Single Story Pool Home with Modern Upgrades and Prime Location! Welcome to this inviting home featuring ascreen enclosed private pool, stylishupdated tile flooring throughout, andvaulted ceilingsthat enhance the sense of space and light. Ideally situated with quick access to the408, 429, 414, Turnpike, and downtown Orlando, this home offers both comfort and convenience. Inside, youll enjoy thecool comfort of an updated HVAC system (2018)and abundantnatural light from large windows. The spacious living room is highlighted by acozy fireplaceand oversizedsliding glass doorsthat open directly to thecovered patio and pool area, perfect for indoor outdoor living. The kitchen overlooks the dining area and featureswood cabinetry,beveled edge countertops, asliding casement windowfor easy pass through to the patio, andbrand new, never used stainless steel appliancesincluding a range, microwave, and refrigerator. All bedrooms are finished withupgraded, staggered tile flooringfor a cohesive, modern look. Theprimary corner suite boastsa serene pool view, a generouswalk in closet, and an en suite bath withdual sinks, amake up vanity, asubway tiled walk in shower, and alow flow commode. Two additional bedrooms offer flexible space and ample closet storageone of which would make an idealnursery or home office. The second full bath has been refreshed with afurniture style vanity,double recessed square sinks, and atub with a shower. Additional features includemultiple storage closets, alarge two car garage, and aroof replaced in 2012. Whether youre a first time buyer, looking to move up, or seeking an excellent rental investment, this home is aperfect fit for a variety of lifestyles. Enjoy Florida living with your private backyard oasisideal for relaxing or entertaining.
Payment Calculator
- Principal & Interest -
- Property Tax $
- Home Insurance $
- HOA Fees $
- Monthly -
For a Fast & FREE Mortgage Pre-Approval Apply Now
Apply Now
 Apply Now
Apply NowFeatures
Building and Construction
- Covered Spaces: 0.00
- Fencing: Fenced, Wood
- Flooring: CeramicTile
- Living Area: 1490.00
- Roof: Shingle
Land Information
- Lot Features: Landscaped
School Information
- High School: Evans High
- Middle School: Robinswood Middle
- School Elementary: Pinewood Elem
Garage and Parking
- Garage Spaces: 2.00
- Open Parking Spaces: 0.00
- Parking Features: Garage, GarageDoorOpener
Eco-Communities
- Green Energy Efficient: Thermostat
- Pool Features: Gunite, InGround, ScreenEnclosure
- Water Source: Public
Utilities
- Carport Spaces: 0.00
- Cooling: CentralAir, CeilingFans
- Heating: Electric, HeatPump
- Pets Allowed: Yes
- Sewer: PublicSewer
- Utilities: CableAvailable, HighSpeedInternetAvailable, MunicipalUtilities, PhoneAvailable
Finance and Tax Information
- Home Owners Association Fee: 169.00
- Insurance Expense: 0.00
- Net Operating Income: 0.00
- Other Expense: 0.00
- Pet Deposit: 0.00
- Security Deposit: 0.00
- Tax Year: 2024
- Trash Expense: 0.00
Other Features
- Appliances: Dryer, Dishwasher, ElectricWaterHeater, Disposal, Microwave, Range, Refrigerator, Washer
- Country: US
- Interior Features: CeilingFans, EatInKitchen, MainLevelPrimary, WalkInClosets
- Legal Description: SILVER RIDGE PHASE 2 15/72 LOT 207
- Levels: One
- Area Major: 32818 - Orlando/Hiawassee/Pine Hills
- Occupant Type: Vacant
- Parcel Number: 11-22-28-8064-02-070
- Style: Bungalow, Florida, Ranch, Traditional
- The Range: 0.00
- View: City
- Zoning Code: R-2
Similar Properties
Nearby Subdivisions
Bel Aire Woods Eighth Add
Bel Aire Woods First Add
Belaire Woods 7th Add
Breezewood
Clearview Heights
Clearview Heights 1st Add
Clearview Heights 3rd Add
Colony
Country Chase
Country Runa
Country Runb 4592
Flora Estates
Gatewood Ph 01
Gatewood Ph 02
Hiawassa Highlands 2nd Add
Hiawassa Highlands Third Add
Hiawassee Oaks
Hiawassee Oaksa Ph 02
Hiawassee Place
Hiawassee Point
Hiawassee Villas
Hickory Ridge
Horseshoe Bend Sec 01
Lake Florence Estates
Lake Florence Highlands Ph 02
Lake Lucy Estates
Laurel Hills
Lonesome Pines
Magnolia Spgs
Magnolia Springs
None
Oak Lndg
Orange Views
Powers Place First Add
Red Gate
Robinson Hills
Robinson Hills 49 92
Robinson Hills Un 8
Robinswood Sec 08
Rose Hill
Rose Hill Groves
Rose Hill Ph 02
Rosehill Groves
Shadow Ridge
Sherwood Forest
Siesta Hills
Silver Ridge Ph 02
Silver Ridge Ph 03
Silver Ridge Ph 04
Silver Star Estates
Somerset At Lakeville Oaks
Steeplechase
Sunshine Sub
Trout Lake Camps
Walden Grove
Walnut Creek
Westwind 7130 Lot 7
Westwind Ut 2

- Broker IDX Sites Inc.
- 750.420.3943
- Toll Free: 005578193
- support@brokeridxsites.com


















































