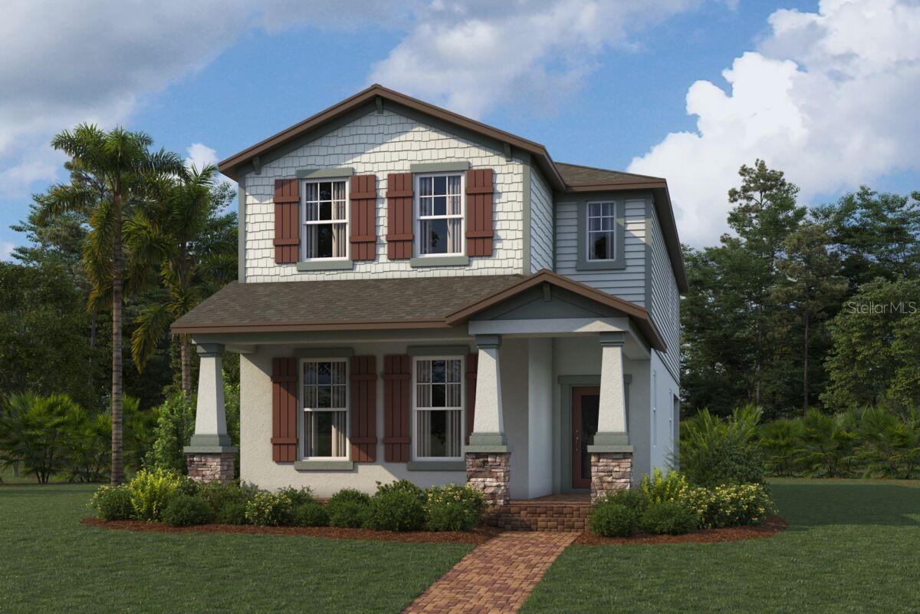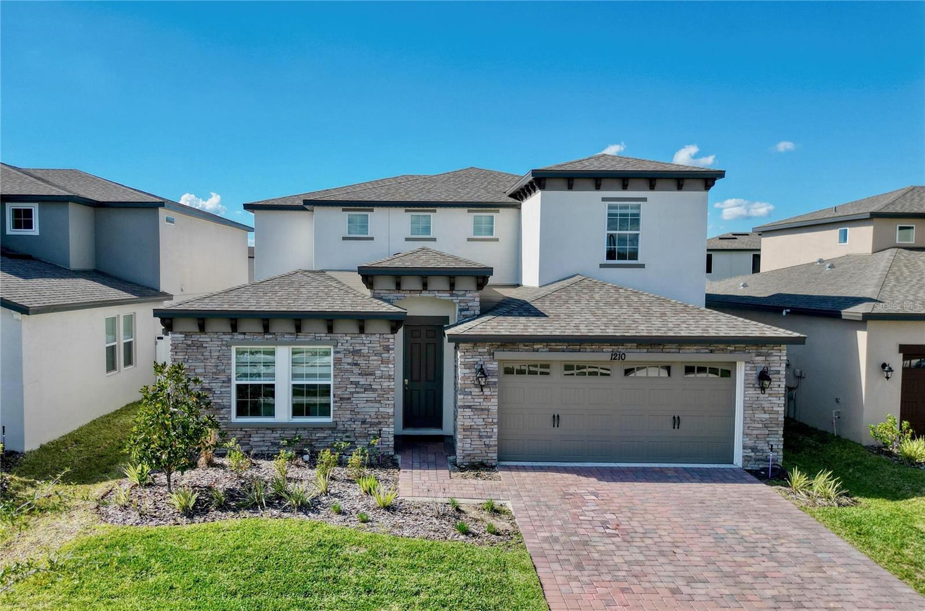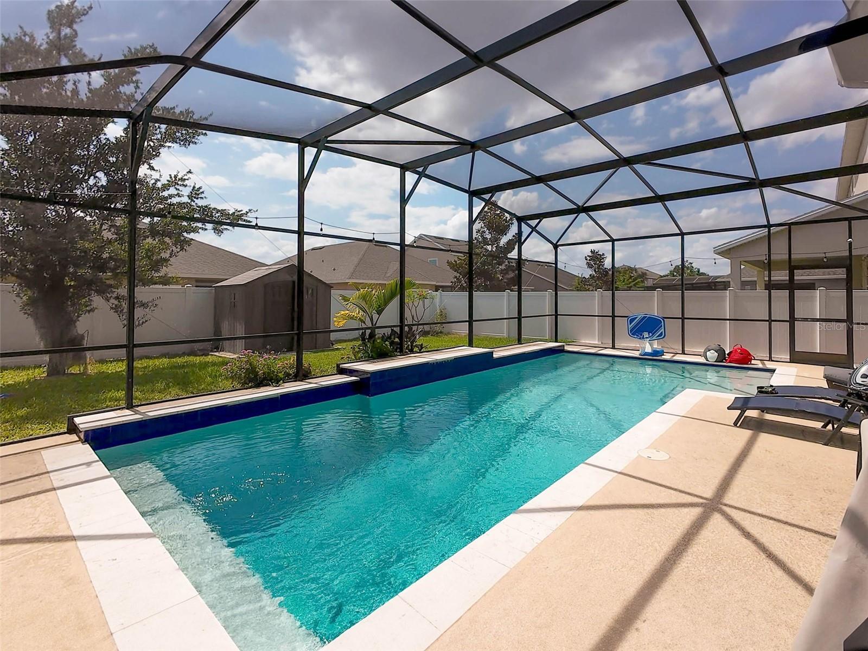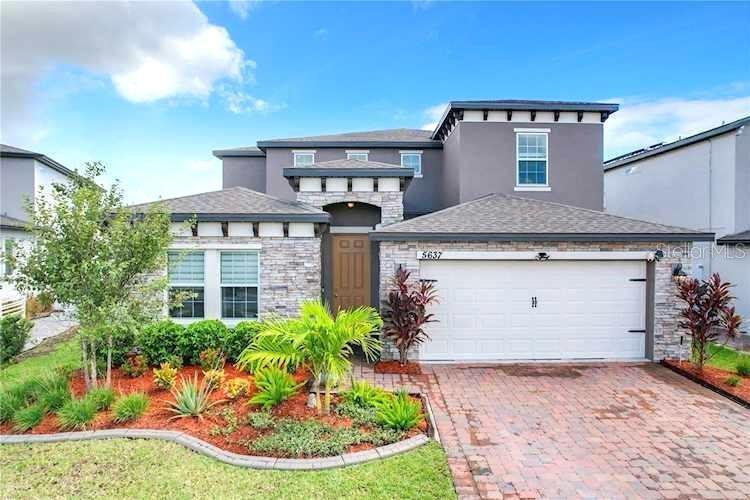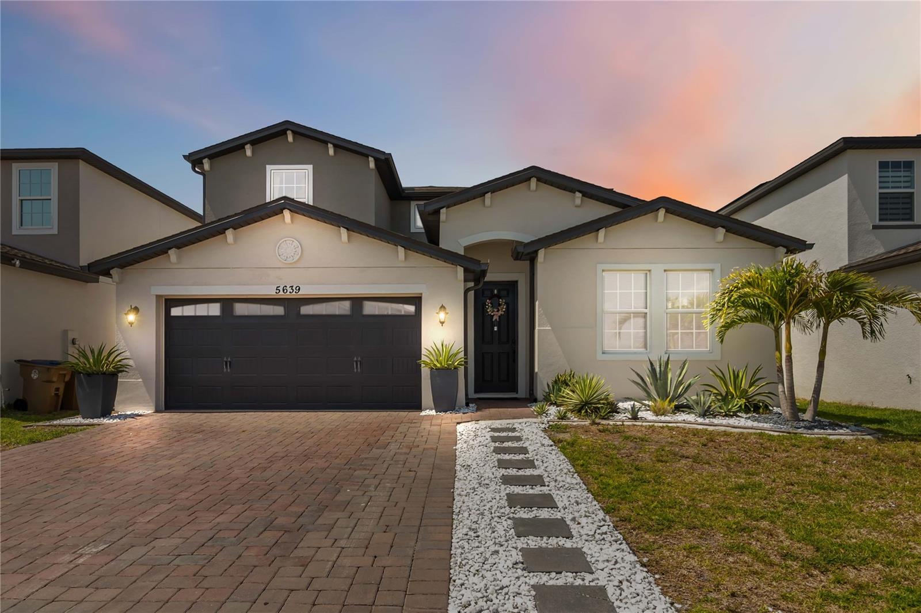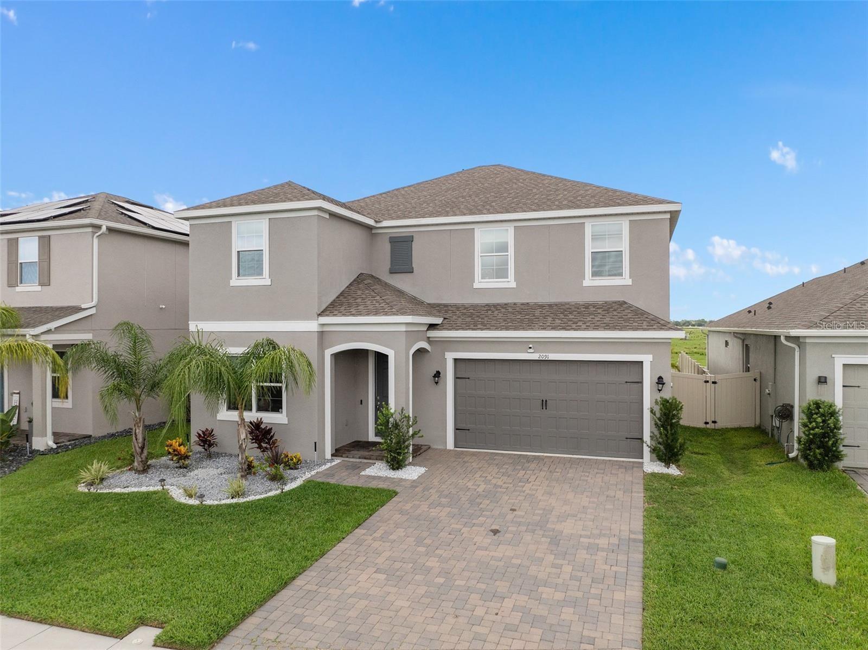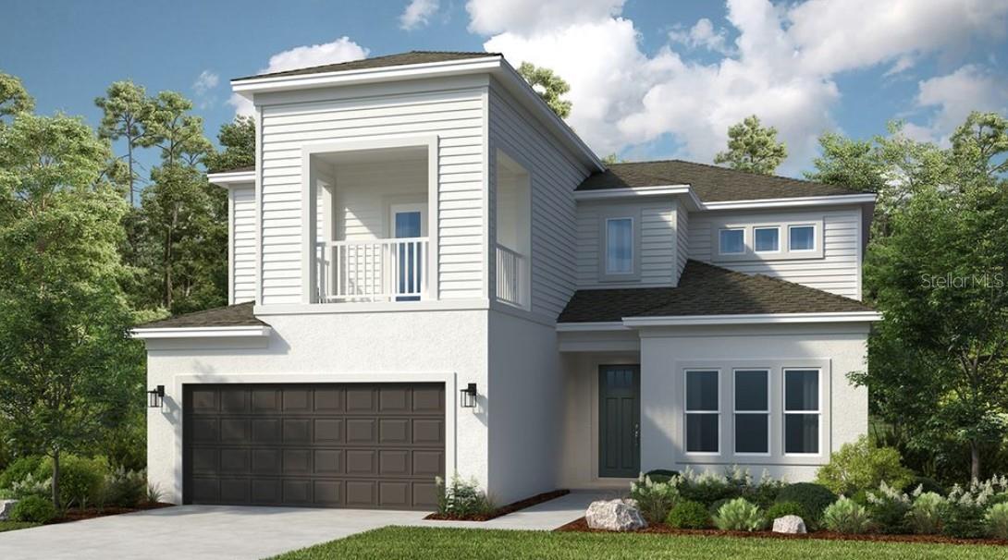1616 Groveline Road, St Cloud, FL 34771
Property Photos

Would you like to sell your home before you purchase this one?
Priced at Only: $499,000
For more Information Call:
Address: 1616 Groveline Road, St Cloud, FL 34771
Property Location and Similar Properties
- MLS#: O6330679 ( Residential )
- Street Address: 1616 Groveline Road
- Viewed: 16
- Price: $499,000
- Price sqft: $169
- Waterfront: Yes
- Wateraccess: Yes
- Waterfront Type: LakeFront
- Year Built: 2023
- Bldg sqft: 2961
- Bedrooms: 4
- Total Baths: 3
- Full Baths: 3
- Garage / Parking Spaces: 2
- Days On Market: 65
- Additional Information
- Geolocation: 28.2577 / -81.1954
- County: OSCEOLA
- City: St Cloud
- Zipcode: 34771
- Subdivision: Amelia Groves Ph 1
- Elementary School: Hickory Tree Elem
- Middle School: Harmony
- High School: Harmony
- Provided by: COLDWELL BANKER REALTY
- DMCA Notice
-
DescriptionStunning lakefront residence! Welcome to this pristine waterfront retreat located in the much desired serene amelia groves community. Surrounded by lush landscaping and great curb appeal this beautiful four bedroom, three bath home is move in ready, highly upgraded and meticulously maintained. No need to wait for new construction to be built!! Generous open floorplan features luxury plank flooring, 8' doors, crown moldings, plantation shutters and an abundance of natural light throughout the home. Culinary enthusiasts will love the custom white kitchen boasting a generous center island with breakfast bar, stainless steel appliances, 42" cabinets with dove tail and soft close doors/drawers, quartz countertops, tile backsplash and a walk in pantry. Step out to your tropical outdoor space just outside the family room boasting a tiled screened in patio perfect for relaxing, entertaining, dining alfresco and to enjoy the fabulous lake views and sunsets. Primary suite offers lake views, custom fitted large walk in closet, linen closet and spa like primary bath with dual quartz top vanities. Guest en suite is perfect for family and friends to enjoy. Flex room is a great space for home office, gym/yoga room or bedroom. Upgraded laundry room with custom cabinets, utility closet and plenty of counter space for storage. Two car garage with epoxy flooring, tool storage, an irrigation hub and a wi fi garage door opener. Take a stroll on the walking trails around the lake or enjoy the playground and then a dip in pool complete with outdoor shower and changing rooms. Explore local amenities featuring the lake lizzie nature preserve for hiking, camping, horseback riding and simply enjoying the great outdoors. Everything needed to enjoy an active lifestyle and live, shop and play is minutes away! Parks, trails, boating & the beautiful beaches of the east coast are a short drive including lake nona and orlando amenities including professional sports, theme parks & other attractions. If you're up for a day trip take a ride to the pristine beaches of the gulf of america. 2026 brings a new aaa high school with a super convenient connecting sidewalk to amelia grove avoiding the cumbersome car lines. Low hoa fee includes cable, internet, heated community pool, playground and maintenance of common grounds and no cdd. Active maintenance contracts: pest control, termite and lawncare. Eight years remaining on builders structural warranty. This home is a must see! Waterfront homes are in short supply dont miss an opportunity to make this fabulous home yours.
Payment Calculator
- Principal & Interest -
- Property Tax $
- Home Insurance $
- HOA Fees $
- Monthly -
For a Fast & FREE Mortgage Pre-Approval Apply Now
Apply Now
 Apply Now
Apply NowFeatures
Building and Construction
- Builder Model: Medina
- Builder Name: Pulte
- Covered Spaces: 0.00
- Exterior Features: SprinklerIrrigation
- Flooring: LuxuryVinyl
- Living Area: 2258.00
- Roof: Shingle
Property Information
- Property Condition: NewConstruction
Land Information
- Lot Features: Flat, Level, OutsideCityLimits, PrivateRoad, Landscaped
School Information
- High School: Harmony High
- Middle School: Harmony Middle
- School Elementary: Hickory Tree Elem
Garage and Parking
- Garage Spaces: 2.00
- Open Parking Spaces: 0.00
- Parking Features: Driveway, Garage, GarageDoorOpener
Eco-Communities
- Green Energy Efficient: Hvac, Insulation, Lighting, Roof, Thermostat, WaterHeater, Windows
- Pool Features: Gunite, InGround, Association, Community
- Water Source: Public
Utilities
- Carport Spaces: 0.00
- Cooling: CentralAir
- Heating: Central, Electric
- Pets Allowed: BreedRestrictions, CatsOk, DogsOk, Yes
- Sewer: PublicSewer
- Utilities: CableConnected, ElectricityConnected, SewerConnected, UndergroundUtilities, WaterConnected
Amenities
- Association Amenities: Playground, Pool, Trails
Finance and Tax Information
- Home Owners Association Fee Includes: AssociationManagement, Internet, MaintenanceGrounds, Pools
- Home Owners Association Fee: 115.00
- Insurance Expense: 0.00
- Net Operating Income: 0.00
- Other Expense: 0.00
- Pet Deposit: 0.00
- Security Deposit: 0.00
- Tax Year: 2024
- Trash Expense: 0.00
Other Features
- Appliances: Dryer, Dishwasher, ExhaustFan, ElectricWaterHeater, Disposal, Microwave, Range, Refrigerator, Washer
- Country: US
- Interior Features: EatInKitchen, KitchenFamilyRoomCombo, LivingDiningRoom, OpenFloorplan, StoneCounters, SplitBedrooms, WalkInClosets, WindowTreatments
- Legal Description: AMELIA GROVES PH 1 PB 32 PGS 9-14 LOT 185
- Levels: One
- Area Major: 34771 - St Cloud (Magnolia Square)
- Occupant Type: Owner
- Parcel Number: 03-26-31-3522-0001-1850
- Possession: CloseOfEscrow
- Style: Florida, SpanishMediterranean
- The Range: 0.00
- View: Lake, Water
- Views: 16
- Zoning Code: RES
Similar Properties
Nearby Subdivisions
Amelia Groves
Amelia Groves Ph 1
Arrowhead Country Estates
Ashton Park
Avellino
Barrington
Bay Lake Estates
Bay Lake Ranch
Bay Lake Ranch Unit 3
Blackstone
Brack Ranch
Brack Ranch North
Brack Ranch Ph 1
Breezy Pines
Bridge Pointe
Bridgewalk
Bridgewalk Ph 1a
Canopy Walk Ph 1
Canopy Walk Ph 2
Center Lake On The Park
Center Lake Ranch
Chisholm Trails
Chisholms Ridge
Country Meadow West
Del Webb Sunbridge
Del Webb Sunbridge Ph 1
Del Webb Sunbridge Ph 1d
Del Webb Sunbridge Ph 1e
Del Webb Sunbridge Ph 2a
Del Webb Sunbridge Ph 2b
East Lake Cove Ph 1
East Lake Park Ph 35
El Rancho Park Add Blk B
Ellington Place
Estates Of Westerly
Florida Agricultural Co
Gardens At Lancaster Park
Glenwood Ph 1
Glenwood Ph 2
Glenwoodph 1
Gramercy Farms Ph 5
Hammock Pointe
Hammock Pointe Un 03
Hanover Reserve Rep
Hanover Reserve Replat
Hanover Reserve Replat Pb 24 P
Hanover Square
John J Johnstons
Lake Ajay Village
Lake Pointe
Lakeshore At Narcoossee Ph 1
Lancaster Park East
Lancaster Park East Ph 2
Lancaster Park East Ph 3 4
Lancaster Park East Ph 3 & 4
Live Oak Lake Ph 1
Live Oak Lake Ph 1 2 3
Live Oak Lake Ph 2
Live Oak Lake Ph 3
Majestic Oaks
Mill Stream Estates
Narcoossee New Map Of
Narcoossee Village Ph 1
Narcoossee Village Ph 2
New Eden On Lakes
New Eden On The Lakes
New Eden On The Lakes Unit A
New Eden Ph 1
Nova Bay
Nova Grove
Nova Park
Oak Shore Estates
Oaktree Pointe Villas
Oakwood Shores
Pine Glen
Pine Glen Ph 4
Pine Grove Park
Prairie Oaks
Preserve At Turtle Creek Ph 1
Preserve At Turtle Creek Ph 3
Preserveturtle Crk Ph 1
Preserveturtle Crk Ph 5
Preston Cove Ph 1 2
Rummell Downs Rep 1
Runnymede North Half Town Of
Shelter Cove
Silver Spgs
Silver Springs
Sola Vista
Split Oak Estates
Split Oak Reserve
Split Oak Reserve Ph 2
Starline Estates
Stonewood Estates
Summerly
Summerly Ph 2
Summerly Ph 3
Sunbrooke
Sunbrooke Ph 1
Sunbrooke Ph 2
Sunbrooke Ph 5
Suncrest
Sunset Grove Ph 1
Sunset Groves Ph 2
Terra Vista
The Crossings
The Crossings Ph 1
The Crossings Ph 2
The Landings At Live Oak
The Waters At Center Lake Ranc
Thompson Grove
Tops Terrace
Trinity Place Ph 1
Trinity Place Ph 2
Turtle Creek Ph 1a
Turtle Creek Ph 1b
Twin Lakes Ranchettes
Tyson Reserve
Underwood Estates
Weslyn Park
Weslyn Park In Sunbridge
Weslyn Park Ph 2
Weslyn Park Ph 3
Whip O Will Hill
Wiregrass
Wiregrass Ph 1
Wiregrass Ph 2

- Broker IDX Sites Inc.
- 750.420.3943
- Toll Free: 005578193
- support@brokeridxsites.com









































