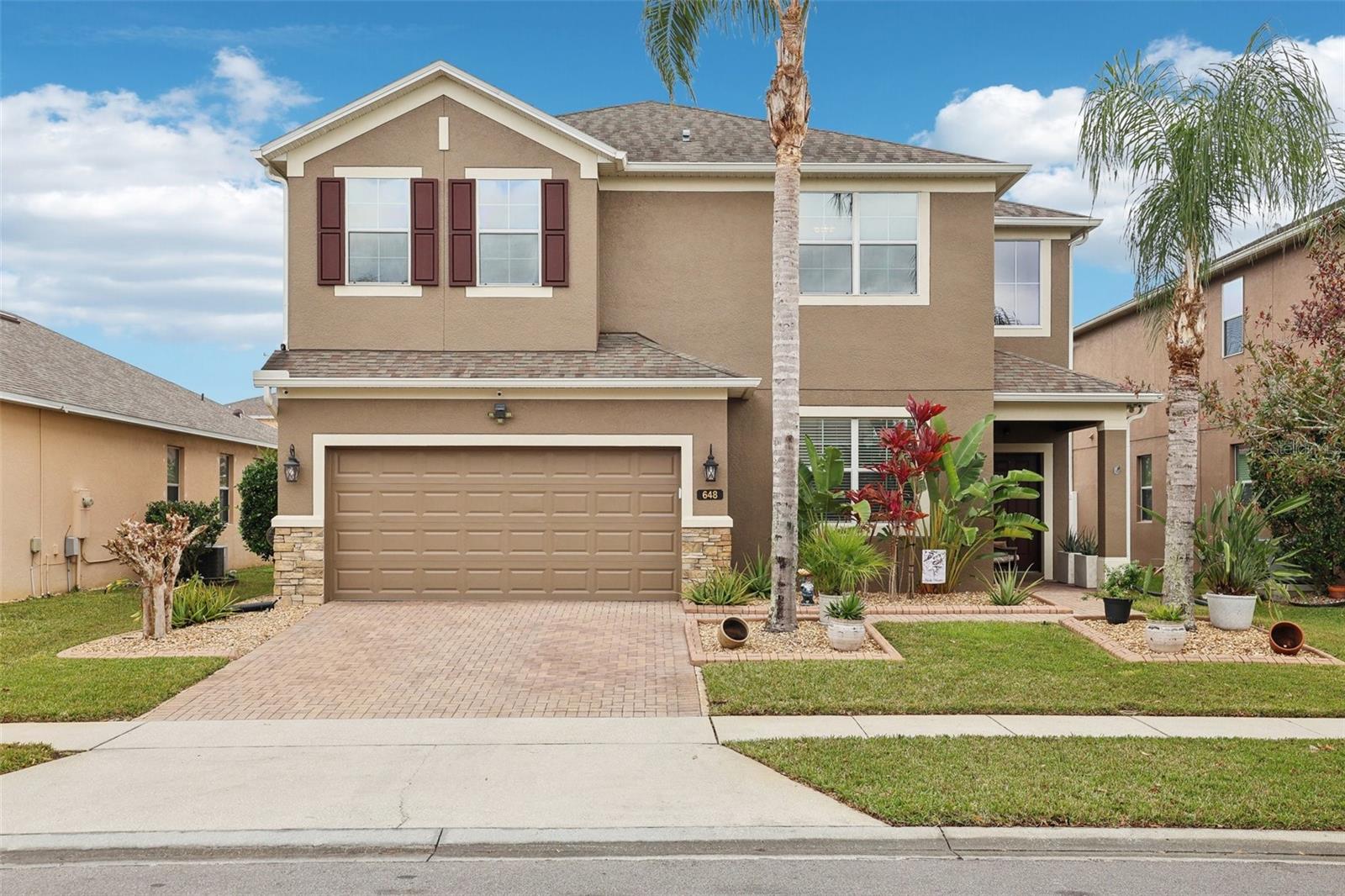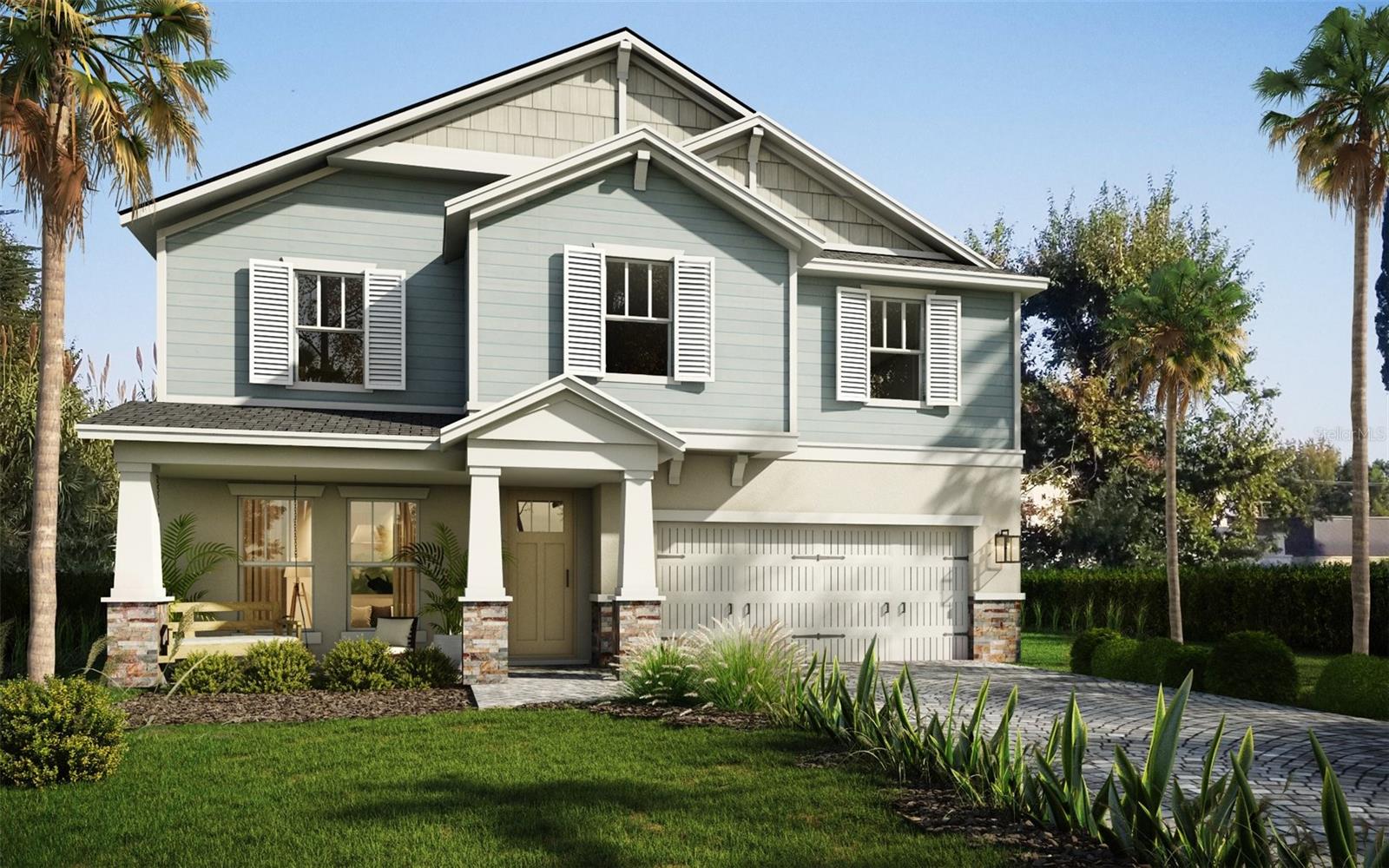1843 Anna Catherine Drive, Orlando, FL 32828
Property Photos

Would you like to sell your home before you purchase this one?
Priced at Only: $640,000
For more Information Call:
Address: 1843 Anna Catherine Drive, Orlando, FL 32828
Property Location and Similar Properties
- MLS#: O6329163 ( Residential )
- Street Address: 1843 Anna Catherine Drive
- Viewed: 2
- Price: $640,000
- Price sqft: $177
- Waterfront: No
- Year Built: 2002
- Bldg sqft: 3624
- Bedrooms: 4
- Total Baths: 3
- Full Baths: 3
- Garage / Parking Spaces: 2
- Days On Market: 25
- Additional Information
- Geolocation: 28.5276 / -81.1616
- County: ORANGE
- City: Orlando
- Zipcode: 32828
- Subdivision: The Preserve At Eastwood / Nor
- Elementary School: Sunrise Elem
- Middle School: Discovery
- High School: Timber Creek
- Provided by: COLDWELL BANKER REALTY
- DMCA Notice
-
DescriptionIncredible Opportunity in the Gated Community of The Preserve at Eastwood! This 4 bedroom, 3 bathroom POOL home checks all the boxes and is ready for new owners. Entering the home you will find the Formal Living and Dining Rooms immediately on the right. Beyond you will find the open concept Kitchen and Family Room, with plenty of space for gathering and entertaining. The kitchen features a natural gas stove, hood, a farmhouse sink, quartz countertops, a huge island with breakfast bar, a spacious pantry, and an eat in kitchen nook. The family room features extra storage and a downstairs full bathroom. All of the downstairs features Luxury Vinyl Plank flooring. Head upstairs to find all the bedrooms and a spacious LOFT a fantastic bonus room or second family room! The Primary Bedroom is your retreat oasis, with a tray ceiling, double closets, dual vanities, a walk in shower, and a garden tub! The additional three bedrooms are very spacious, and all have ceiling fans. Head out to the back yard to find the screened in pool and hot tub (gas heated!), huge covered lanai, and beautiful views of the green space no rear neighbors! The home is move in ready, with a 2019 ROOF, and both HVAC units replaced in 2021. This guard gated community is filled with amenities with a community room, pool, tennis and pickleball courts, and pavilions. HOA fees also include Xfinity Cable and High Speed Internet. Zoned for amazing schools! Don't miss this amazing home! Property may be under audio/video surveillance.
Payment Calculator
- Principal & Interest -
- Property Tax $
- Home Insurance $
- HOA Fees $
- Monthly -
For a Fast & FREE Mortgage Pre-Approval Apply Now
Apply Now
 Apply Now
Apply NowFeatures
Building and Construction
- Covered Spaces: 0.00
- Exterior Features: FrenchPatioDoors
- Flooring: Carpet, LuxuryVinyl
- Living Area: 2986.00
- Roof: Shingle
School Information
- High School: Timber Creek High
- Middle School: Discovery Middle
- School Elementary: Sunrise Elem
Garage and Parking
- Garage Spaces: 2.00
- Open Parking Spaces: 0.00
Eco-Communities
- Pool Features: Heated, InGround, ScreenEnclosure, Community
- Water Source: Public
Utilities
- Carport Spaces: 0.00
- Cooling: CentralAir
- Heating: Central, Electric, Gas
- Pets Allowed: Yes
- Sewer: PublicSewer
- Utilities: CableConnected, ElectricityConnected, NaturalGasConnected, HighSpeedInternetAvailable, SewerConnected, WaterConnected
Amenities
- Association Amenities: Gated, Playground, Park
Finance and Tax Information
- Home Owners Association Fee Includes: AssociationManagement, CableTv, Internet, RecreationFacilities, ReserveFund, RoadMaintenance, Security
- Home Owners Association Fee: 183.00
- Insurance Expense: 0.00
- Net Operating Income: 0.00
- Other Expense: 0.00
- Pet Deposit: 0.00
- Security Deposit: 0.00
- Tax Year: 2024
- Trash Expense: 0.00
Other Features
- Appliances: Dryer, Dishwasher, Disposal, GasWaterHeater, Microwave, Range, Refrigerator, RangeHood, Washer
- Country: US
- Interior Features: EatInKitchen, HighCeilings, KitchenFamilyRoomCombo, LivingDiningRoom, StoneCounters, UpperLevelPrimary, WalkInClosets
- Legal Description: NORTHWOOD 46/39 LOT 50
- Levels: Two
- Area Major: 32828 - Orlando/Alafaya/Waterford Lakes
- Occupant Type: Vacant
- Parcel Number: 36-22-31-5927-00-500
- Possession: CloseOfEscrow
- Style: Contemporary
- The Range: 0.00
- Zoning Code: P-D
Similar Properties
Nearby Subdivisions
Avalon
Avalon Lakes
Avalon Lakes Ph 01 Village I
Avalon Lakes Ph 02 Village F
Avalon Lakes Ph 02 Vlgs E H
Avalon Lakes Ph 02 Vlgs E & H
Avalon Lakes Ph 3 Vlg C
Avalon Park
Avalon Park Northwest Village
Avalon Park South Ph 01
Avalon Park South Ph 2
Avalon Park South Phase 2 5478
Avalon Park Village 02 44/68
Avalon Park Village 02 4468
Avalon Park Village 03 47/96
Avalon Park Village 03 4796
Avalon Park Village 04 Bk
Avalon Park Village 05 51 58
Avalon Park Village 06
Avalon Park Village 6
Bella Vida
Bridge Water
Bridge Water Ph 03 51 20
Bridge Water Ph 04
Bristol Estates
Deer Run South Pud Ph 01 Prcl
East 5
Eastwood
El Ranchero Farms
Huckleberry Fields
Huckleberry Fields N-2b Ut 1
Huckleberry Fields Tr N1a
Huckleberry Fields Tr N2b
Huckleberry Fields Tracts N9
Kings Pointe
Palm Village
Reservegolden Isle
Seaward Plantation Estates
Stone Forest
Stoneybrook
Stoneybrook 44122
Stoneybrook East
Stoneybrook Un X1
Stoneybrook Ut 09 49 75
Sydney Cove At Eastwood Prcl 0
The Preserve At Eastwood Nort
The Preserve At Eastwood / Nor
Timber Isle
Timber Isle Ph 02
Turnberry Pointe
Villages At Eastwood
Waterford Chase East Ph 01a Vi
Waterford Chase East Ph 02 Vil
Waterford Chase East Ph 2 Vlg
Waterford Chase Village
Waterford Chase Village Tr C3
Waterford Chase Village Tr D
Waterford Chase Village Tr F
Waterford Lakes Tr N07 Ph 02
Waterford Lakes Tr N07 Ph 03
Waterford Lakes Tr N11 Ph 02
Waterford Lakes Tr N22 Ph 02
Waterford Lakes Tr N24
Waterford Lakes Tr N25a Ph 02
Waterford Lakes Tr N25b
Waterford Lakes Tr N30
Waterford Lakes Tr N31b
Waterford Lakes Tr N32
Waterford Trls Ph 02
Waterford Trls Ph I
Woodbury Pines
Woodbury Road Patio Homes

- Broker IDX Sites Inc.
- 750.420.3943
- Toll Free: 005578193
- support@brokeridxsites.com






















































