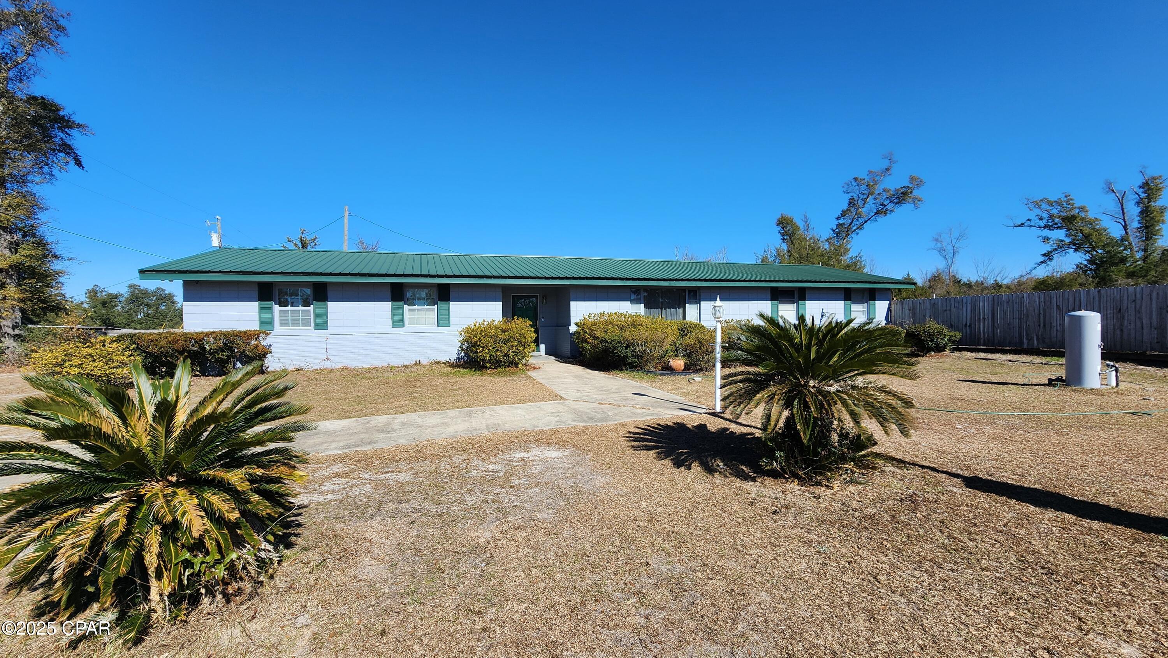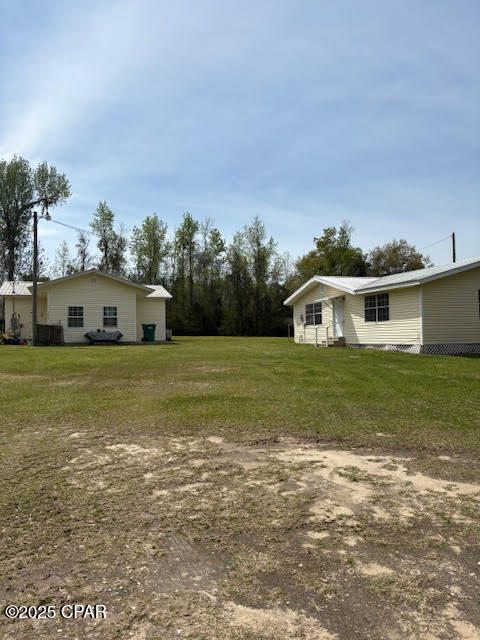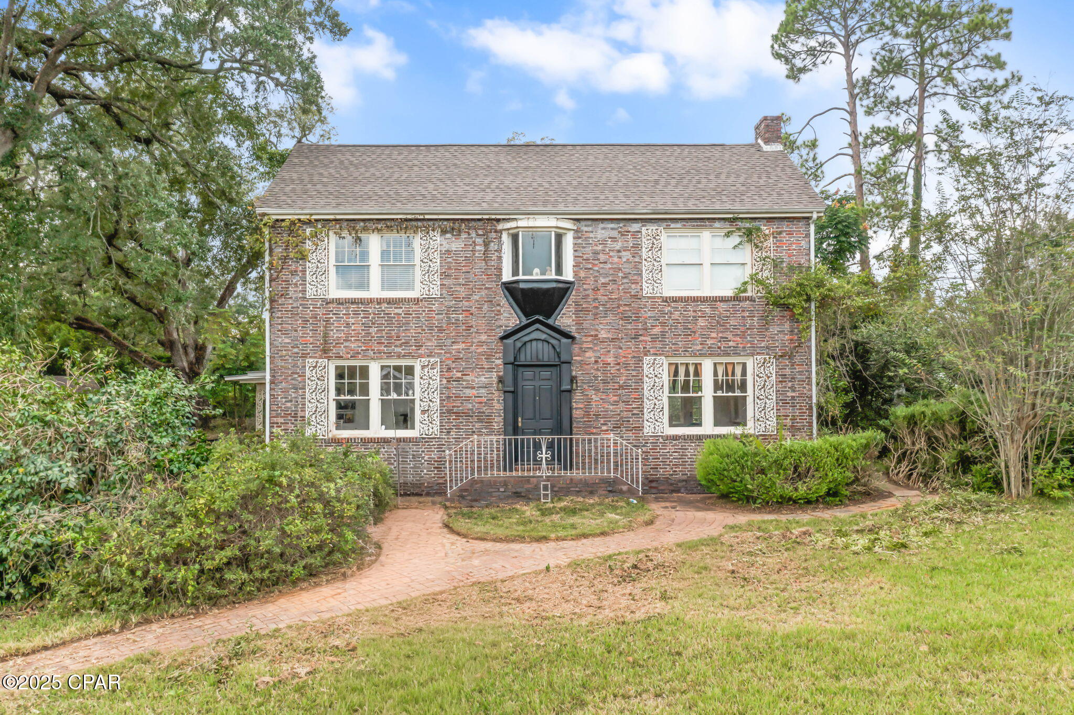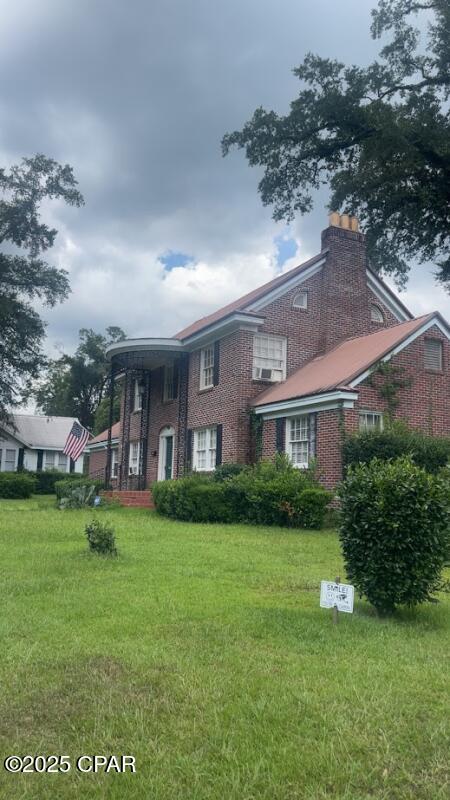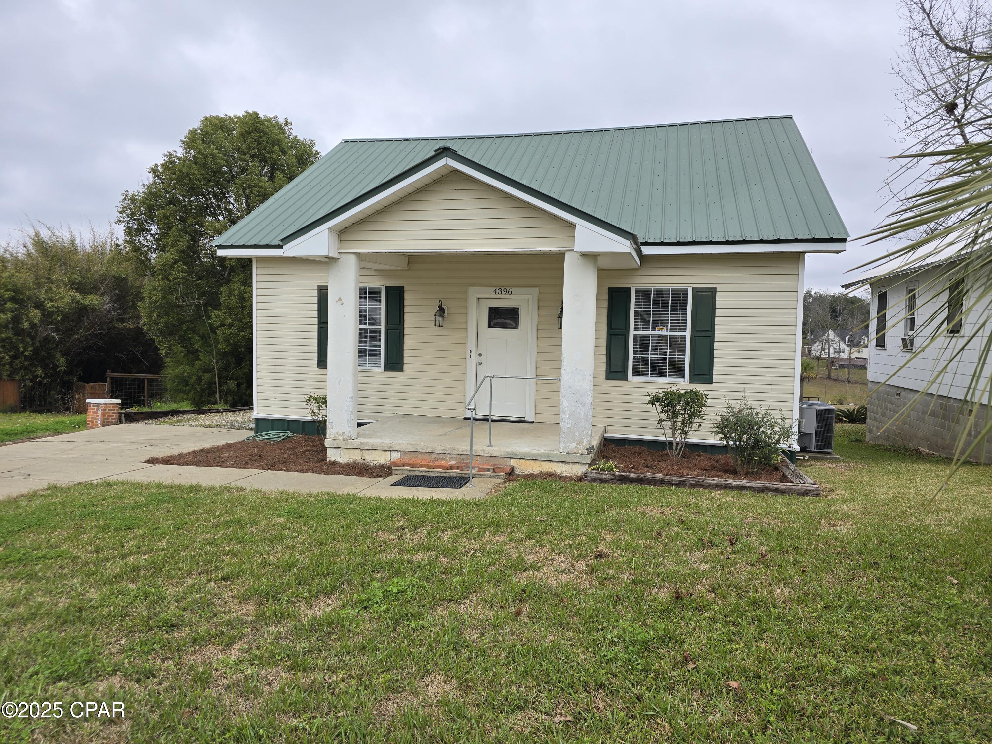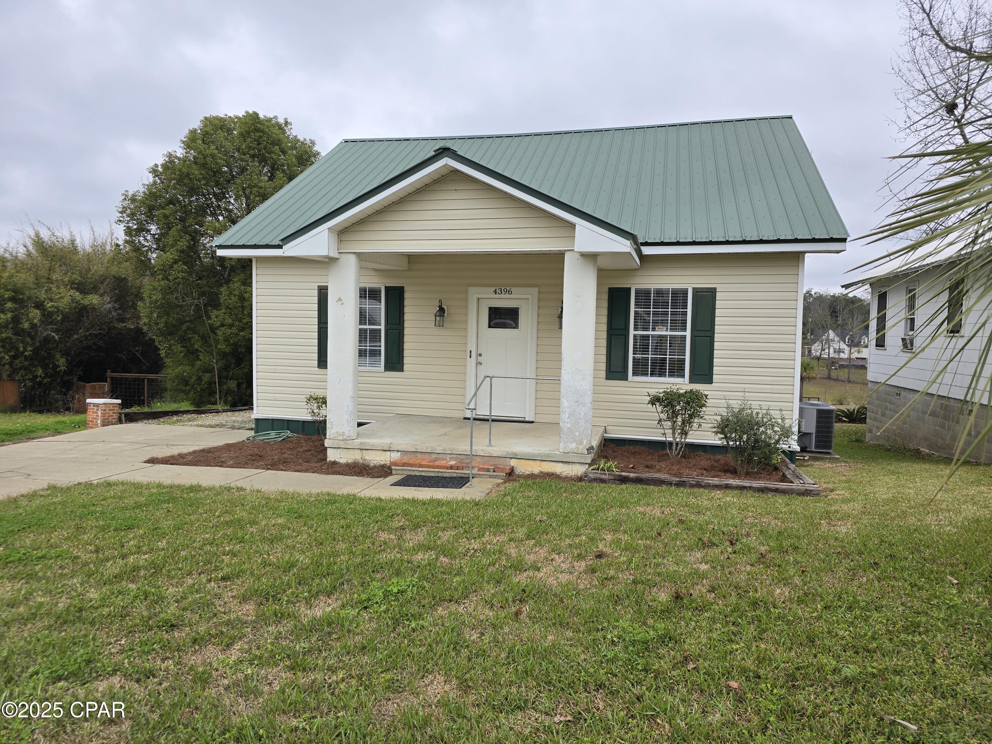4962 Dogwood Drive, Marianna, FL 32446
Property Photos

Would you like to sell your home before you purchase this one?
Priced at Only: $249,500
For more Information Call:
Address: 4962 Dogwood Drive, Marianna, FL 32446
Property Location and Similar Properties
- MLS#: 776136 ( Residential )
- Street Address: 4962 Dogwood Drive
- Viewed: 56
- Price: $249,500
- Price sqft: $0
- Waterfront: No
- Year Built: 1977
- Bldg sqft: 0
- Bedrooms: 3
- Total Baths: 2
- Full Baths: 2
- Garage / Parking Spaces: 4
- Days On Market: 115
- Additional Information
- Geolocation: 30.8018 / -85.1818
- County: JACKSON
- City: Marianna
- Zipcode: 32446
- Subdivision: Dogwood Heights
- Elementary School: Marianna K
- High School: Marianna
- Provided by: CENTURY 21 Sunny South Properties
- DMCA Notice
-
DescriptionVery nice brick ranch style home with 3BDRm/2Bath's in DOGWOOD HEIGHTS.Has a double open carport on one end of the house and a 25x30 double garage/workshop in the back side of the property. Has a concrete back porch to sit out and drink your coffee and look over the large back yard. Home has been updated with new entrance doors including the patio doors. Has tile thru out the kitchen and breakfast area. Has new carpet in all bedrooms. Has has new well pump installed. Kitchen has new cabinets with counter tops, stove , dishwasher & refridge. This is a must SEE.
Payment Calculator
- Principal & Interest -
- Property Tax $
- Home Insurance $
- HOA Fees $
- Monthly -
For a Fast & FREE Mortgage Pre-Approval Apply Now
Apply Now
 Apply Now
Apply NowFeatures
Building and Construction
- Covered Spaces: 4.00
- Flooring: Carpet, Tile
- Living Area: 1707.00
- Other Structures: Garages
- Roof: Metal
Land Information
- Lot Features: Cleared, Landscaped
School Information
- High School: Marianna
- School Elementary: Marianna K-8
Garage and Parking
- Garage Spaces: 4.00
- Open Parking Spaces: 0.00
- Parking Features: AdditionalParking, Carport, Driveway, Detached, Garage, GarageDoorOpener
Eco-Communities
- Pool Features: None
- Water Source: Well
Utilities
- Carport Spaces: 0.00
- Cooling: CentralAir, Electric
- Electric: Volts220
- Heating: Central, Fireplaces
- Road Frontage Type: CountyRoad
- Sewer: SepticTank
- Utilities: CableConnected, SepticAvailable, WaterAvailable
Finance and Tax Information
- Home Owners Association Fee: 0.00
- Insurance Expense: 0.00
- Net Operating Income: 0.00
- Other Expense: 0.00
- Pet Deposit: 0.00
- Security Deposit: 0.00
- Tax Year: 2024
- Trash Expense: 0.00
Other Features
- Appliances: Dishwasher, ElectricOven, ElectricWaterHeater, Refrigerator
- Furnished: Unfurnished
- Interior Features: Fireplace
- Legal Description: OR 216 P 833 LOT 91 UNIT 2 ODOM & PAULK SUBDV...
- Levels: One
- Area Major: 09 - Jackson County
- Occupant Type: Occupied
- Parcel Number: 25-5N-10-0315-0000-0910
- Style: Ranch
- The Range: 0.00
- Views: 56
Similar Properties
Nearby Subdivisions
[no Recorded Subdiv]
Blue Springs Plantation
Camellia Acres
Compass Lake Hills Unit 2
Country Club Hills #2
Deering Add
Dogwood Heights
Green Meadows
Greenfield Subdivision Phase I
Indian Springs
Indian Springs Golf Course
Liddon Addition
Magnolia Oaks
Meadowview Estates
Merritt Addn
Mill Pond
No Named Subdivision
North Highlands
North Hlnds
North Oaks
Peyton Addition
Riverside Farm
Scenic View Estates
Spring Chase
Tara Estates
The Oaks
Watson Heights
West End Park
West Manor

- Broker IDX Sites Inc.
- 750.420.3943
- Toll Free: 005578193
- support@brokeridxsites.com
























