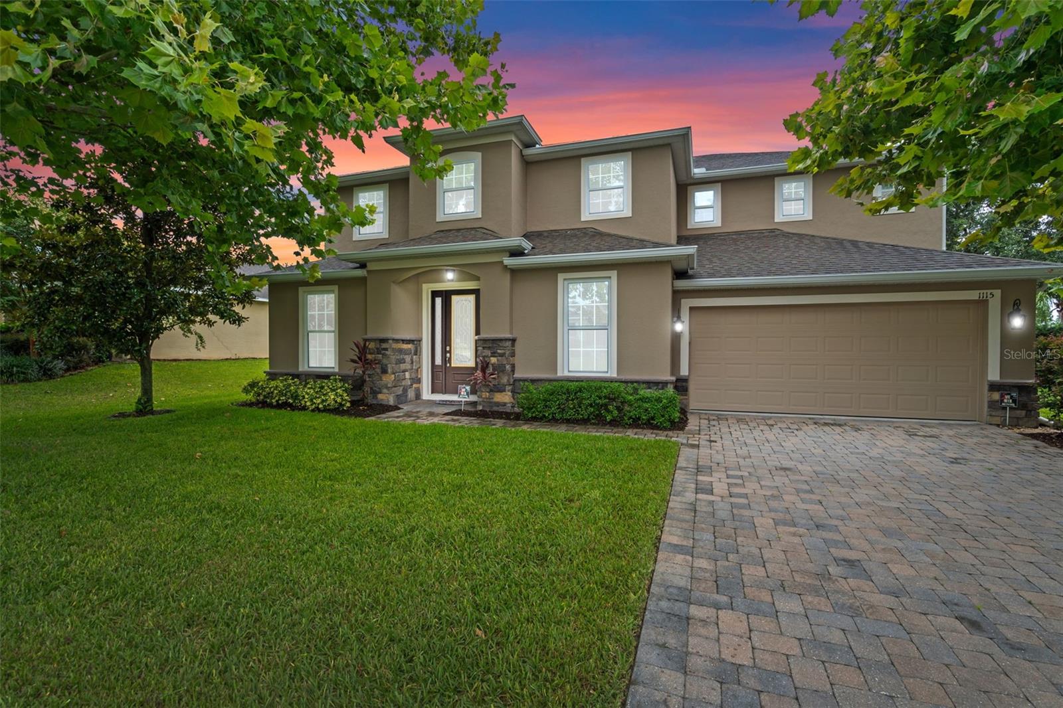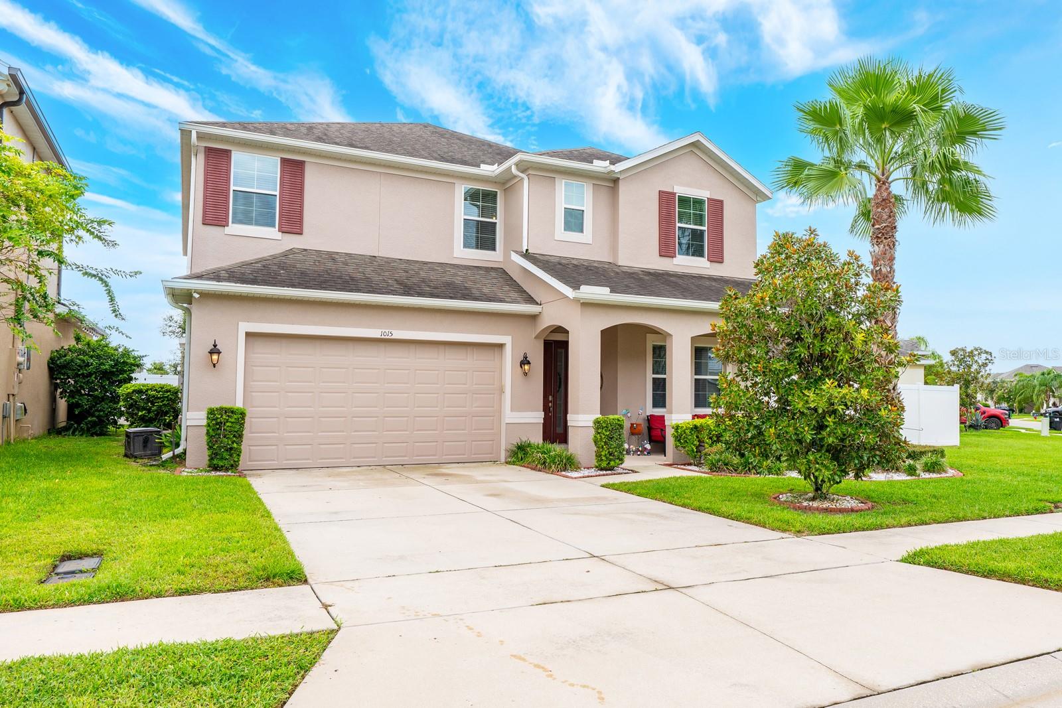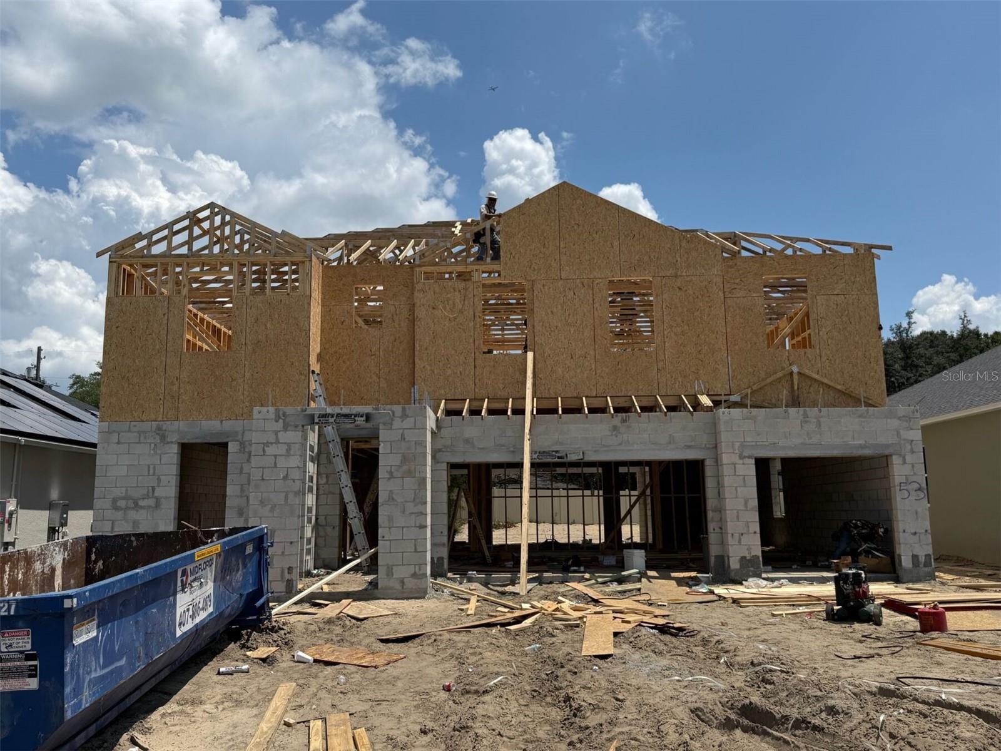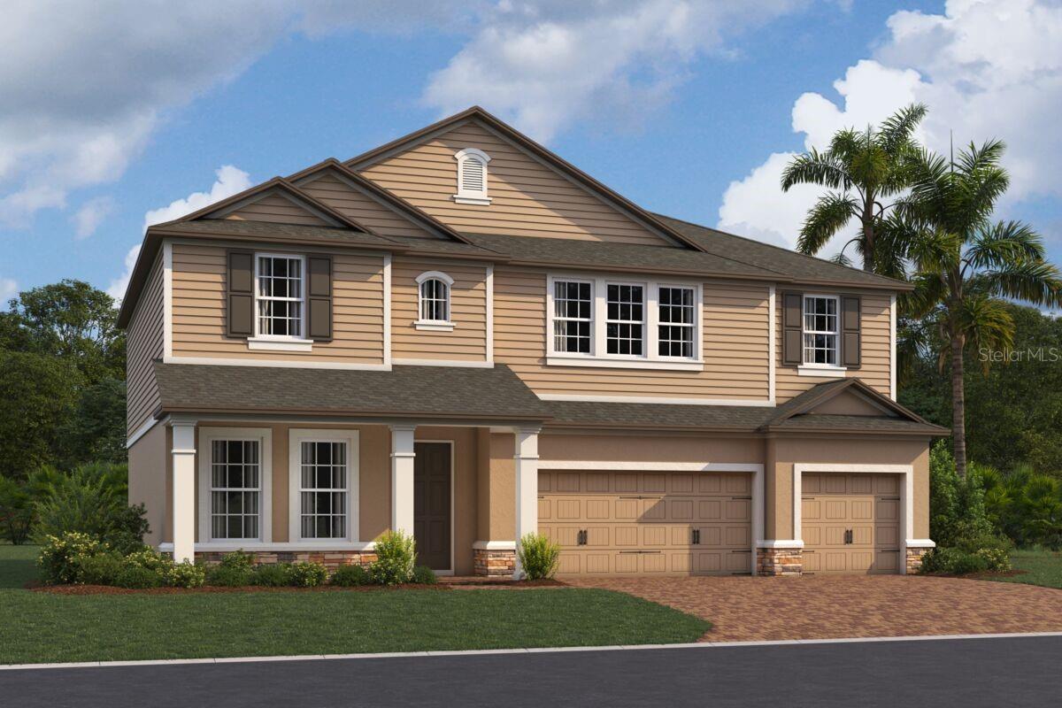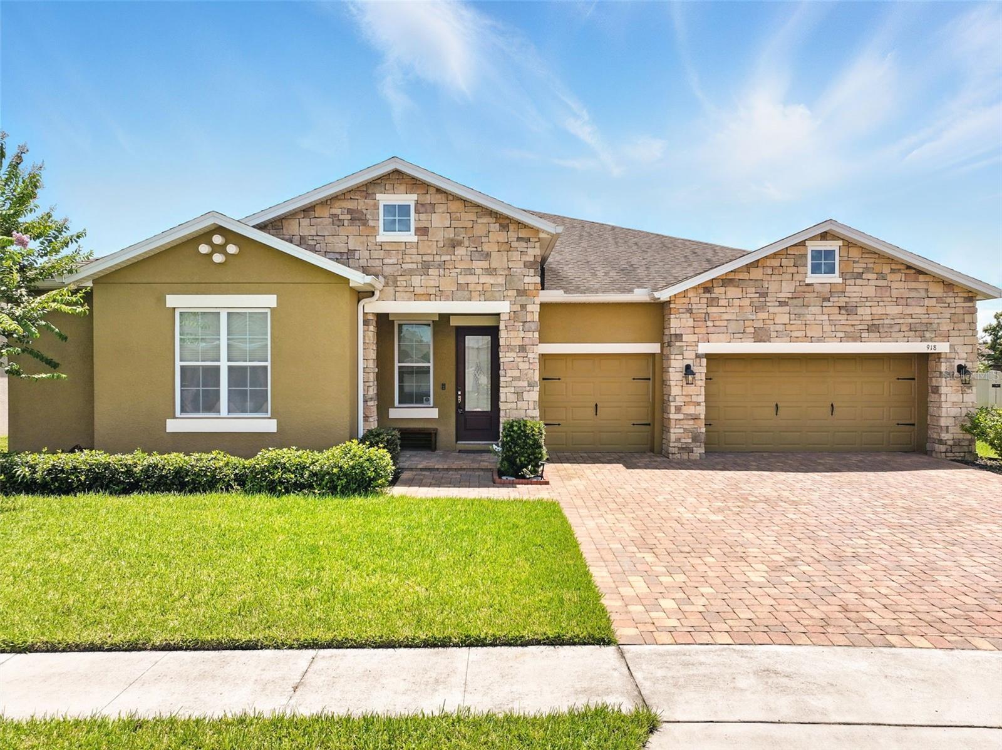918 Blackthorn Drive, Apopka, FL 32703
Property Photos

Would you like to sell your home before you purchase this one?
Priced at Only: $639,500
For more Information Call:
Address: 918 Blackthorn Drive, Apopka, FL 32703
Property Location and Similar Properties
- MLS#: O6321061 ( Residential )
- Street Address: 918 Blackthorn Drive
- Viewed: 23
- Price: $639,500
- Price sqft: $159
- Waterfront: No
- Year Built: 2017
- Bldg sqft: 4032
- Bedrooms: 4
- Total Baths: 4
- Full Baths: 3
- 1/2 Baths: 1
- Garage / Parking Spaces: 3
- Days On Market: 90
- Additional Information
- Geolocation: 28.6045 / -81.5299
- County: ORANGE
- City: Apopka
- Zipcode: 32703
- Subdivision: Forest Lake Estates
- Elementary School: Prairie Lake Elementary
- Middle School: Ocoee Middle
- High School: Ocoee High
- Provided by: LA ROSA REALTY ORLANDO LLC
- DMCA Notice
-
DescriptionSignificant price reduction! Don't miss this opportunity. Experience the perfect blend of elegance, space, and thoughtful upgrades in one of the most sought after areas along the ocoee/apopka border. This beautifully designed 4 bedroom, 3. 5 bathroom allegra model by surrey homes offers a rare combination of multi generational flexibility, modern functionality, and resort style outdoor living all set on an oversized lot in a peaceful, established neighborhood. From the moment you arrive, the stone accented exterior, rain gutters, manicured landscaping, and extended paver driveway create a striking first impression. The split 3 car garage offers excellent flexibility for parking, storage, or hobbies. Inside, enjoy a bright, open layout with 12 foot ceilings, till flooring and crown molding throughout, offering a perfect blend of luxury and comfort. The formal dining room and expansive family room flow seamlessly into a gourmet kitchen featuring 42 cabinetry, granite countertops, a large center island, oversized walk in pantry, and breakfast nook overlooking the backyard. A private study room near the front entry is ideal for working from home, reading, or quiet retreat. The home includes two spacious primary suites, both with spa style baths featuring soaking tubs, walk in showers, and large walk in closetsideal for multi generational living. The fourth bedroom and third full bath are tucked in a private wing, perfect as an in law or guest suite. A standout feature is the impact resistant triple sliding glass door, leading to an oversized covered lanai (20 x 178) that opens to a beautifully landscaped backyard with custom pavers felling your own resort style outdoor escape and a perfect for entertaining or relaxing. An additional highlights include an upgraded luxury powder room off the hallway to the lanai access. This community has no cdd, low hoa and zoned in great hospital and school district. Conveniently located just 10 minutes from vibrant downtown winter garden, 30 minutes to downtown orlando, and close to all major highways (529, 408), disney parks, shopping, dining, and more. This is a rare opportunity to own a move in ready, well designed single story home in one of central floridas most sought after areas. Come see it in personyour forever home awaits at 918 blackthorn dr. Schedule your private showing today! Use virtual video tour for additional potential description.
Payment Calculator
- Principal & Interest -
- Property Tax $
- Home Insurance $
- HOA Fees $
- Monthly -
For a Fast & FREE Mortgage Pre-Approval Apply Now
Apply Now
 Apply Now
Apply NowFeatures
Building and Construction
- Covered Spaces: 0.00
- Exterior Features: SprinklerIrrigation, Lighting, RainGutters
- Fencing: Other, Vinyl
- Flooring: Carpet, CeramicTile
- Living Area: 3039.00
- Roof: Shingle
School Information
- High School: Ocoee High
- Middle School: Ocoee Middle
- School Elementary: Prairie Lake Elementary
Garage and Parking
- Garage Spaces: 3.00
- Open Parking Spaces: 0.00
- Parking Features: Driveway, Garage, GarageDoorOpener, Oversized
Eco-Communities
- Pool Features: Community
- Water Source: Public
Utilities
- Carport Spaces: 0.00
- Cooling: CentralAir, CeilingFans
- Heating: Electric
- Pets Allowed: BreedRestrictions, Yes
- Sewer: PublicSewer
- Utilities: CableAvailable, CableConnected, ElectricityAvailable, MunicipalUtilities, PhoneAvailable, WaterAvailable
Amenities
- Association Amenities: Playground
Finance and Tax Information
- Home Owners Association Fee Includes: Pools
- Home Owners Association Fee: 88.33
- Insurance Expense: 0.00
- Net Operating Income: 0.00
- Other Expense: 0.00
- Pet Deposit: 0.00
- Security Deposit: 0.00
- Tax Year: 2024
- Trash Expense: 0.00
Other Features
- Appliances: ConvectionOven, Cooktop, Dryer, Dishwasher, ExhaustFan, ElectricWaterHeater, Disposal, Microwave, Range, Refrigerator, RangeHood, Washer
- Country: US
- Interior Features: TrayCeilings, CeilingFans, CrownMolding, EatInKitchen, HighCeilings, KitchenFamilyRoomCombo, MainLevelPrimary, OpenFloorplan, StoneCounters, WalkInClosets, WindowTreatments, SeparateFormalDiningRoom
- Legal Description: FOREST LAKE ESTATES 90/100 LOT 110
- Levels: One
- Area Major: 32703 - Apopka
- Occupant Type: Owner
- Parcel Number: 05-22-28-2854-01-100
- The Range: 0.00
- Views: 23
- Zoning Code: PUD-LD
Similar Properties
Nearby Subdivisions
Adell Park
Apopka Town
Bear Lake Highlands
Beverly Terrace Dedicated As M
Brantley Place
Braswell Court
Breckenridge Ph 01 N
Breezy Heights
Bronson Peak
Bronsons Rdg Replat
Bronsons Ridge 32s
Bronsons Ridge 60s
Cameron Grove
Chelsea Parc
Clear Lake Lndg
Cobblefield
Country Add
Country Landing
Cutters Corner
Davis Mitchells Add
Dream Lake Add
Eden Crest
Emerson Park
Emerson Park A B C D E K L M N
Emerson Pointe
Enclave At Bear Lake
Enclave At Bear Lake Ph 2
Fairfield
Forest Lake Estates
Foxwood Ph 2
Golden Estates
Hackney Prop
Hilltop Reserve Ph 3
Hilltop Reserve Ph 4
Hilltop Reserve Ph Iii
Hilltop Reserve Ph Iv
Ivy Trls
J L Hills Little Bear Lake Sub
Jansen Sub
Lake Doe Cove Ph 03 G
Lake Heiniger Estates
Lake Mendelin Estates
Lake Pleasant Estates
Lakeside Homes
Lakeside Ph I Amd 2
Lakeside Ph Ii
Lakeside Ph Ii A Rep
Lynwood
Marbella Reserve
Maudehelen
Maudehelen Sub
Mc Neils Orange Villa
Meadowlark Landing
Montclair
N/a
Neals Bay Point
New Horizons
None
Northcrest
Oak Lawn
Oak Park Manor
Oakmont Park
Oaks Wekiwa
Paradise Heights
Paradise Heights First Add
Piedmont Park
Royal Estates
Royal Oak Estates
Sheeler Hills
Sheeler Oaks Ph 02a
Silver Oak Ph 2
Stockbridge
Vistaswaters Edge Ph 2
Votaw
Votaw Village Ph 02
Wekiva Club
Wekiva Club Ph 02 48 88
Wekiva Reserve
Wekiva Ridge Oaks
Wekiwa Manor Sec 01
Wekiwa Manor Sec 03
Woodfield Oaks
Yogi Bears Jellystone Park Con

- Broker IDX Sites Inc.
- 750.420.3943
- Toll Free: 005578193
- support@brokeridxsites.com











































































