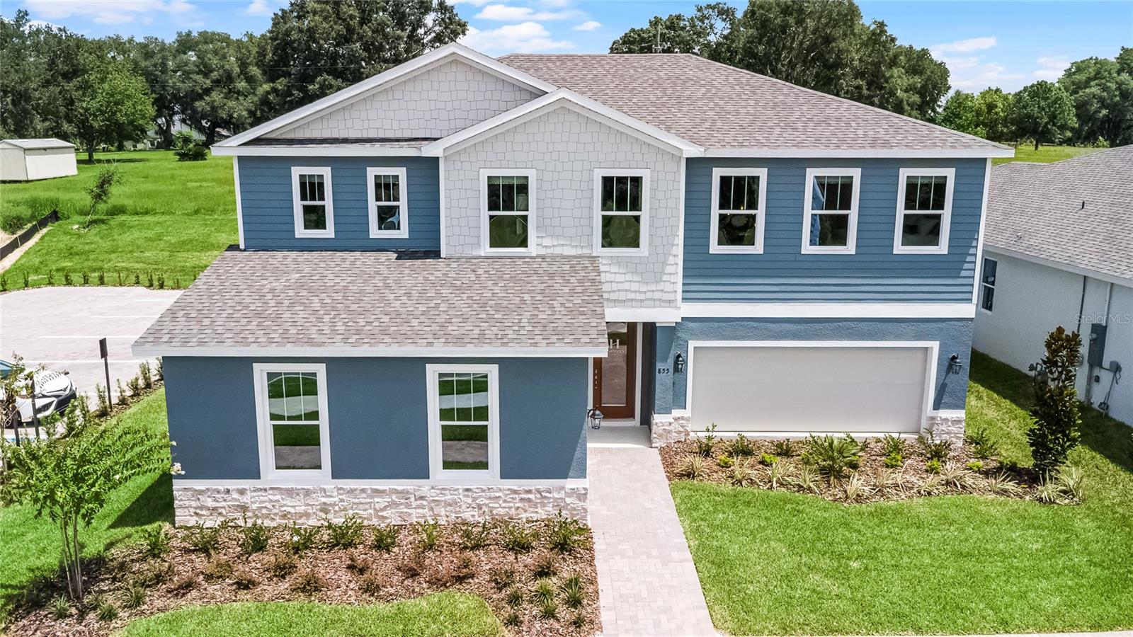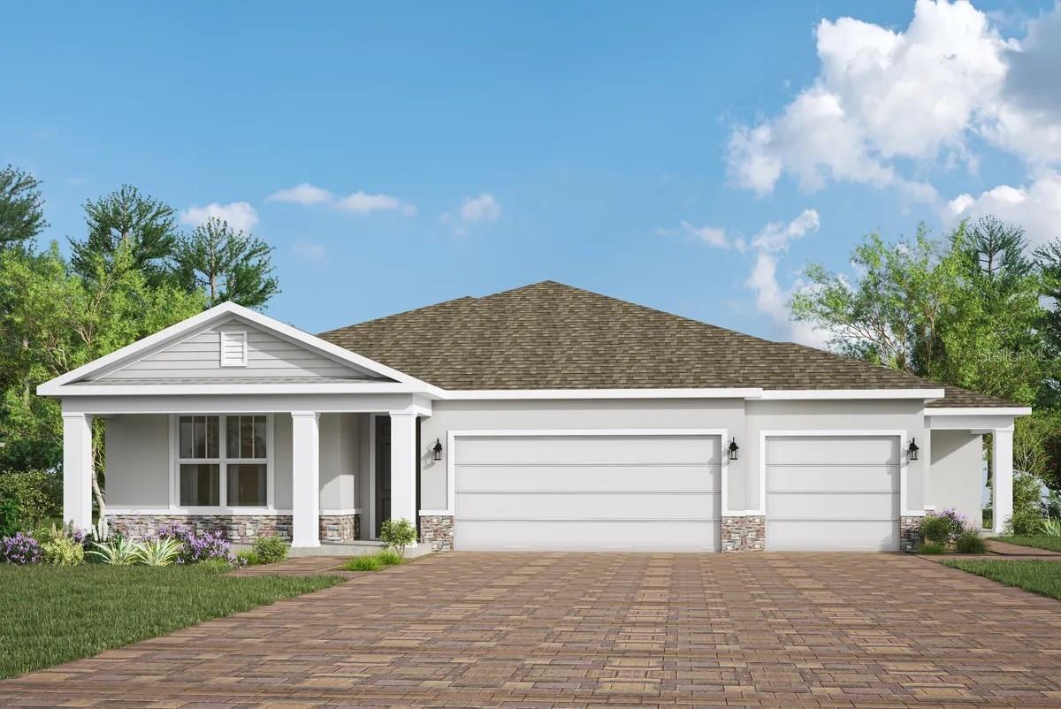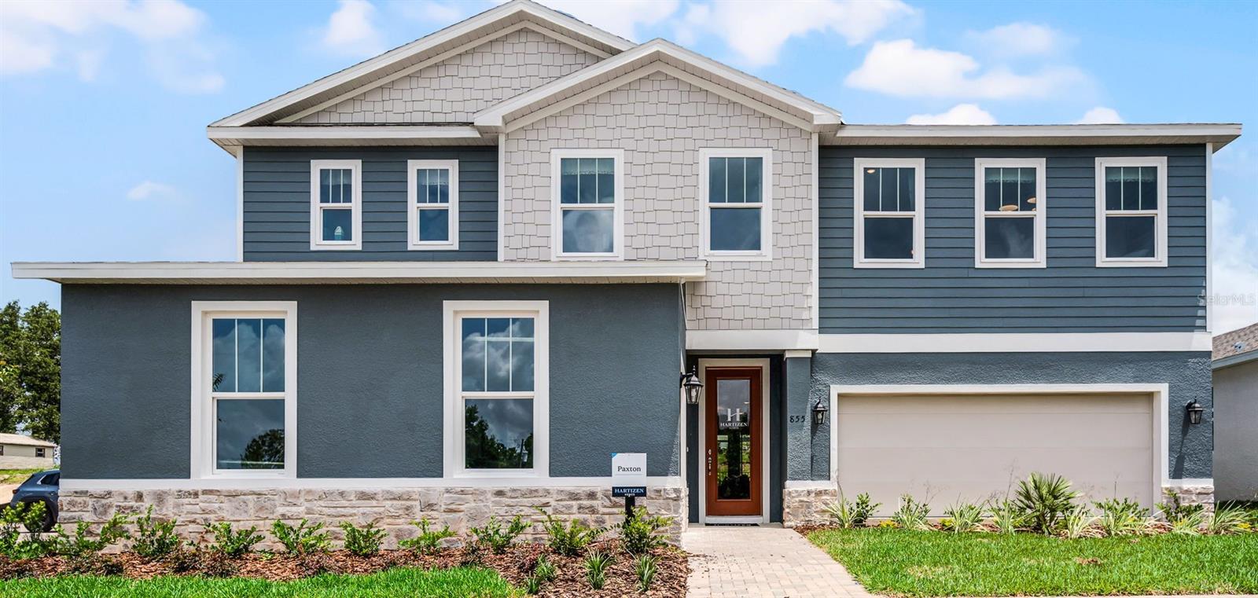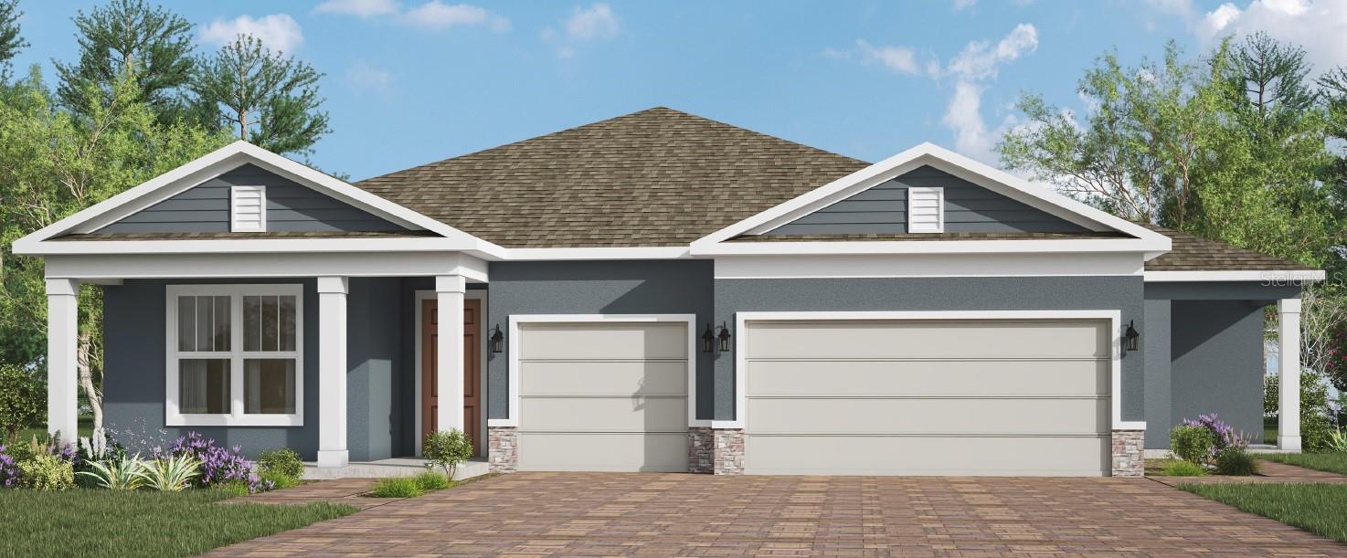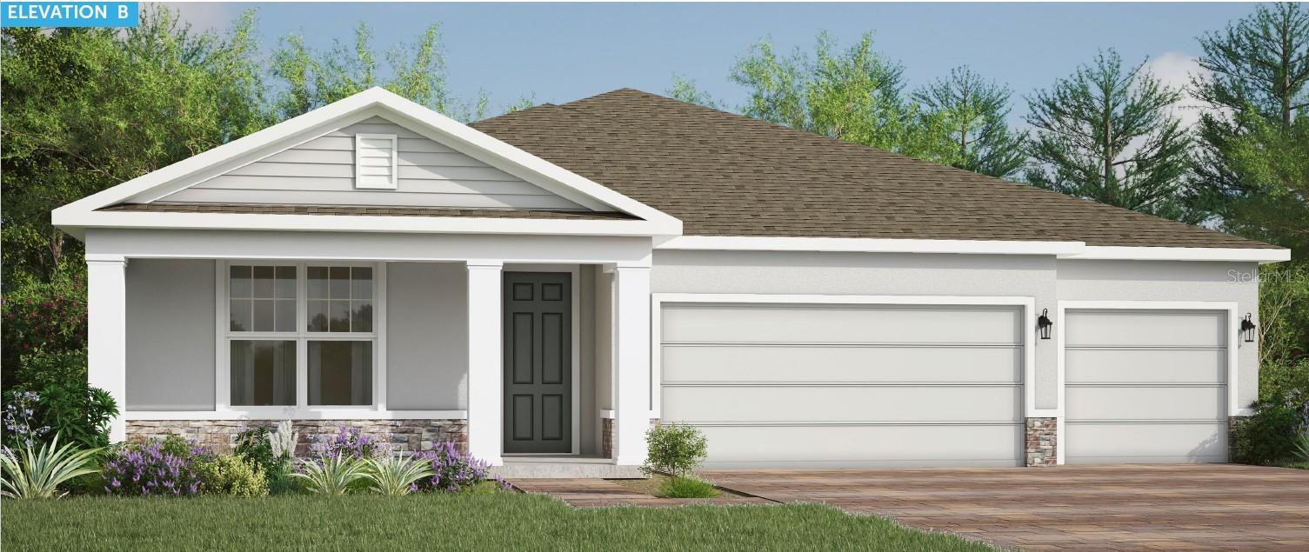Searching on:
- Subdivision Like Eden Crest
Single Family
- Price: $675,999.00
- Price sqft: $224.44 / sqft
- Previous Price: $679,999
- Last Price Change: 11/01/25
- Days On Market: 40
- Bedrooms: 5
- Baths: 4
- Garage / Parking Spaces: 3
- Bldg sqft: 3012
- Acreage: 0.31 acres
- Pool: No
- Waterfront: No
- Year Built: 2025
MLS#: W7879869
- County: ORANGE
- City: APOPKA
- Zipcode: 32703
- Subdivision: Eden Crest
- Elementary School: Apopka Elem
- Middle School: Wolf Lake
- High School: Wekiva
- Provided by: MALTBIE REALTY GROUP

- DMCA Notice
Single Family
- Price: $669,999.00
- Price sqft: $241.35 / sqft
- Previous Price: $649,999
- Last Price Change: 11/19/25
- Days On Market: 29
- Bedrooms: 4
- Baths: 4
- Garage / Parking Spaces: 3
- Bldg sqft: 2776
- Acreage: 0.22 acres
- Pool: No
- Waterfront: No
- Year Built: 2026
MLS#: W7880174
- County: ORANGE
- City: APOPKA
- Zipcode: 32703
- Subdivision: Eden Crest
- Elementary School: Apopka Elem
- Middle School: Wolf Lake
- High School: Wekiva
- Provided by: MALTBIE REALTY GROUP

- DMCA Notice
Single Family
- Price: $669,240.00
- Price sqft: $222.19 / sqft
- Previous Price: $669,999
- Last Price Change: 11/01/25
- Days On Market: 151
- Bedrooms: 5
- Baths: 4
- Garage / Parking Spaces: 3
- Bldg sqft: 3012
- Acreage: 0.18 acres
- Pool: No
- Waterfront: No
- Year Built: 2025
MLS#: W7876599
- County: ORANGE
- City: APOPKA
- Zipcode: 32703
- Subdivision: Eden Crest
- Elementary School: Apopka Elem
- Middle School: Wolf Lake
- High School: Wekiva
- Provided by: MALTBIE REALTY GROUP

- DMCA Notice
Single Family
- Price: $654,999.00
- Price sqft: $217.46 / sqft
- Previous Price: $669,240
- Last Price Change: 11/19/25
- Days On Market: 152
- Bedrooms: 5
- Baths: 4
- Garage / Parking Spaces: 3
- Bldg sqft: 3012
- Acreage: 0.18 acres
- Pool: Yes
- Community Pool: Yes
- Waterfront: No
- Year Built: 2025
MLS#: W7876599
- County: ORANGE
- City: Apopka
- Zipcode: 32703
- Subdivision: Eden Crest
- Elementary School: Apopka Elem
- Middle School: Wolf Lake
- High School: Wekiva
- Provided by: MALTBIE REALTY GROUP
- Provided through
- DMCA Notice
Single Family
- Price: $649,999.00
- Price sqft: $215.80 / sqft
- Previous Price: $675,999
- Last Price Change: 11/02/25
- Days On Market: 40
- Bedrooms: 5
- Baths: 4
- Garage / Parking Spaces: 3
- Bldg sqft: 3012
- Acreage: 0.31 acres
- Pool: Yes
- Community Pool: Yes
- Waterfront: No
- Year Built: 2025
MLS#: W7879869
- County: ORANGE
- City: Apopka
- Zipcode: 32703
- Subdivision: Eden Crest
- Elementary School: Apopka Elem
- Middle School: Wolf Lake
- High School: Wekiva
- Provided by: MALTBIE REALTY GROUP
- Provided through
- DMCA Notice
Single Family
- Price: $629,999.00
- Price sqft: $156.91 / sqft
- Days On Market: 10
- Bedrooms: 4
- Baths: 3
- Garage / Parking Spaces: 3
- Bldg sqft: 4015
- Acreage: 0.18 acres
- Pool: No
- Waterfront: No
- Year Built: 2025
MLS#: W7880711
- County: ORANGE
- City: APOPKA
- Zipcode: 32703
- Subdivision: Eden Crest
- Elementary School: Apopka Elem
- Middle School: Wolf Lake
- High School: Wekiva
- Provided by: MALTBIE REALTY GROUP

- DMCA Notice
Single Family
- Price: $629,999.00
- Price sqft: $156.91 / sqft
- Days On Market: 10
- Bedrooms: 4
- Baths: 3
- Garage / Parking Spaces: 3
- Bldg sqft: 4015
- Acreage: 0.18 acres
- Pool: Yes
- Community Pool: Yes
- Waterfront: No
- Year Built: 2025
MLS#: W7880711
- County: ORANGE
- City: Apopka
- Zipcode: 32703
- Subdivision: Eden Crest
- Elementary School: Apopka Elem
- Middle School: Wolf Lake
- High School: Wekiva
- Provided by: MALTBIE REALTY GROUP
- Provided through
- DMCA Notice
Single Family
- Price: $624,530.00
- Price sqft: $245.68 / sqft
- Previous Price: $624,999
- Last Price Change: 11/12/25
- Days On Market: 92
- Bedrooms: 4
- Baths: 4
- Garage / Parking Spaces: 3
- Bldg sqft: 2542
- Acreage: 0.22 acres
- Pool: No
- Waterfront: No
- Year Built: 2025
MLS#: W7878389
- County: ORANGE
- City: APOPKA
- Zipcode: 32703
- Subdivision: Eden Crest
- Elementary School: Apopka Elem
- Middle School: Wolf Lake
- High School: Wekiva
- Provided by: MALTBIE REALTY GROUP

- DMCA Notice
Single Family
- Price: $609,999.00
- Price sqft: $239.97 / sqft
- Previous Price: $624,530
- Last Price Change: 11/14/25
- Days On Market: 93
- Bedrooms: 4
- Baths: 4
- Garage / Parking Spaces: 3
- Bldg sqft: 2542
- Acreage: 0.22 acres
- Pool: Yes
- Community Pool: Yes
- Waterfront: No
- Year Built: 2025
MLS#: W7878389
- County: ORANGE
- City: Apopka
- Zipcode: 32703
- Subdivision: Eden Crest
- Elementary School: Apopka Elem
- Middle School: Wolf Lake
- High School: Wekiva
- Provided by: MALTBIE REALTY GROUP
- Provided through
- DMCA Notice
Single Family
- Price: $608,360.00
- Price sqft: $239.89 / sqft
- Previous Price: $599,999
- Last Price Change: 11/12/25
- Days On Market: 122
- Bedrooms: 4
- Baths: 3
- Garage / Parking Spaces: 3
- Bldg sqft: 2536
- Acreage: 0.24 acres
- Pool: No
- Waterfront: No
- Year Built: 2025
MLS#: W7877569
- County: ORANGE
- City: APOPKA
- Zipcode: 32703
- Subdivision: Eden Crest
- Elementary School: Apopka Elem
- Middle School: Wolf Lake
- High School: Wekiva
- Provided by: MALTBIE REALTY GROUP

- DMCA Notice

