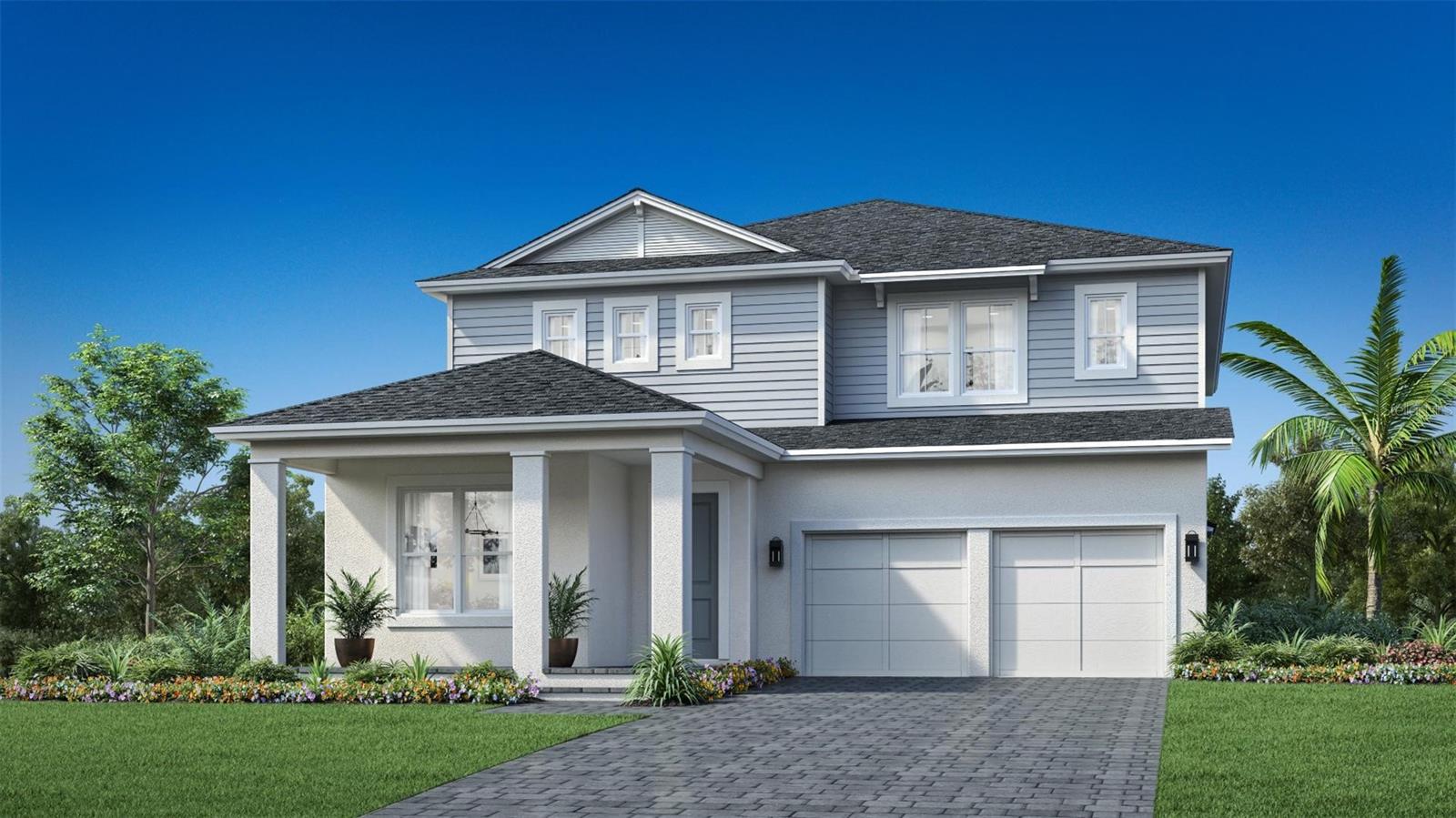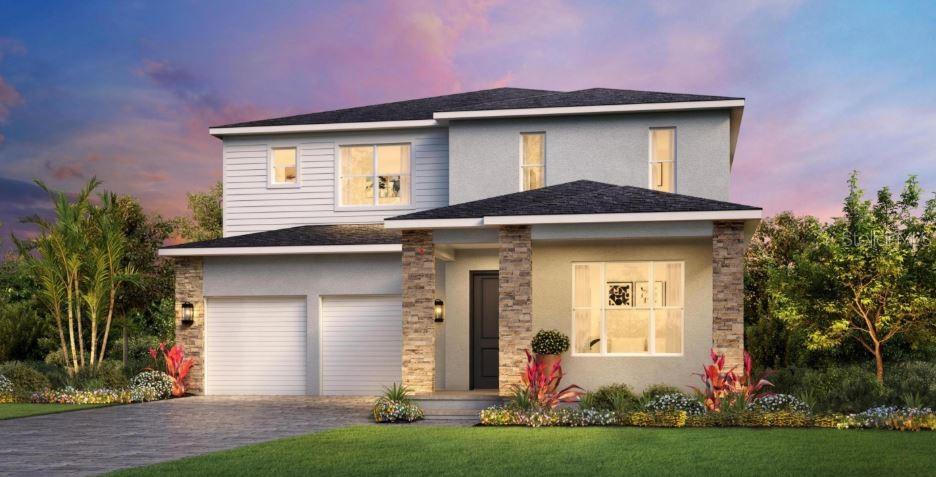455 Lady Palm Street, Apopka, FL 32703
Property Photos

Would you like to sell your home before you purchase this one?
Priced at Only: $759,990
For more Information Call:
Address: 455 Lady Palm Street, Apopka, FL 32703
Property Location and Similar Properties
- MLS#: O6330090 ( Residential )
- Street Address: 455 Lady Palm Street
- Viewed: 14
- Price: $759,990
- Price sqft: $145
- Waterfront: No
- Year Built: 2025
- Bldg sqft: 5239
- Bedrooms: 5
- Total Baths: 4
- Full Baths: 3
- 1/2 Baths: 1
- Garage / Parking Spaces: 3
- Days On Market: 71
- Additional Information
- Geolocation: 28.6525 / -81.5178
- County: ORANGE
- City: Apopka
- Zipcode: 32703
- Subdivision: Emerson Pointe
- Elementary School: Wheatley Elem
- Middle School: Piedmont Lakes Middle
- High School: Wekiva High
- Provided by: KELLER WILLIAMS ADVANTAGE REALTY
- DMCA Notice
-
DescriptionUnder Construction. Discover this stunning new construction home at 455 Lady Palm Street in Apopka, featuring 5 bedrooms, 3.5 bathrooms, a den, a 33' x 8' lanai, a 3 car garage, and more! The home's open concept design creates seamless flow between living areas, making it ideal for both daily family life and hosting gatherings. The owner's bedroom on the main level provides convenient single story living, while additional bedrooms offer flexibility for family, guests, or home office space. Located in a desirable Apopka neighborhood, this home offers excellent proximity to local parks, providing recreational opportunities just minutes from your door. The area's well established community feel and convenient location make it an attractive choice for families. The thoughtful floorplan maximizes both comfort and functionality, with well appointed bathrooms and generous bedroom sizes throughout. This new construction home represents an exceptional opportunity to own a quality residence in one of Apopka's sought after neighborhoods. Experience the perfect blend of contemporary design and comfortable living in this exceptional new home!
Payment Calculator
- Principal & Interest -
- Property Tax $
- Home Insurance $
- HOA Fees $
- Monthly -
For a Fast & FREE Mortgage Pre-Approval Apply Now
Apply Now
 Apply Now
Apply NowFeatures
Building and Construction
- Builder Model: Tradewinds Fl
- Builder Name: M/I Homes
- Covered Spaces: 0.00
- Exterior Features: RainGutters
- Flooring: Carpet, CeramicTile
- Living Area: 4234.00
- Roof: Shingle
Property Information
- Property Condition: UnderConstruction
School Information
- High School: Wekiva High
- Middle School: Piedmont Lakes Middle
- School Elementary: Wheatley Elem
Garage and Parking
- Garage Spaces: 3.00
- Open Parking Spaces: 0.00
Eco-Communities
- Pool Features: Association, Community
- Water Source: Public
Utilities
- Carport Spaces: 0.00
- Cooling: CentralAir
- Heating: NaturalGas
- Pets Allowed: Yes
- Sewer: PublicSewer
- Utilities: CableAvailable, ElectricityAvailable, FiberOpticAvailable
Amenities
- Association Amenities: Gated, Playground, Park, Pool
Finance and Tax Information
- Home Owners Association Fee Includes: MaintenanceGrounds, Pools
- Home Owners Association Fee: 159.00
- Insurance Expense: 0.00
- Net Operating Income: 0.00
- Other Expense: 0.00
- Pet Deposit: 0.00
- Security Deposit: 0.00
- Tax Year: 2024
- Trash Expense: 0.00
Other Features
- Appliances: Dishwasher, Microwave, Range, TanklessWaterHeater
- Country: US
- Interior Features: OpenFloorplan, SolidSurfaceCounters, UpperLevelPrimary, WalkInClosets, SeparateFormalDiningRoom
- Legal Description: EMERSON POINTE - APOPKA 113/124 LOT 50
- Levels: Two
- Area Major: 32703 - Apopka
- Occupant Type: Vacant
- Parcel Number: 21-21-28-2524-00-500
- The Range: 0.00
- Views: 14
- Zoning Code: APK-PD
Similar Properties
Nearby Subdivisions
Adell Park
Apopka Town
Bear Lake Highlands
Beverly Terrace Dedicated As M
Brantley Place
Braswell Court
Breckenridge Ph 01 N
Breezy Heights
Bronson Peak
Bronsons Rdg Replat
Bronsons Ridge 32s
Bronsons Ridge 60s
Cameron Grove
Chelsea Parc
Clear Lake Lndg
Cobblefield
Country Add
Country Landing
Cutters Corner
Davis Mitchells Add
Dream Lake Add
Eden Crest
Emerson Park
Emerson Park A B C D E K L M N
Emerson Pointe
Enclave At Bear Lake
Enclave At Bear Lake Ph 2
Fairfield
Forest Lake Estates
Foxwood Ph 2
Golden Estates
Hackney Prop
Hilltop Reserve Ph 3
Hilltop Reserve Ph 4
Hilltop Reserve Ph Iii
Hilltop Reserve Ph Iv
Ivy Trls
J L Hills Little Bear Lake Sub
Jansen Sub
Lake Doe Cove Ph 03 G
Lake Heiniger Estates
Lake Mendelin Estates
Lake Pleasant Estates
Lakeside Homes
Lakeside Ph I Amd 2
Lakeside Ph Ii
Lakeside Ph Ii A Rep
Lynwood
Magnolia Park Estates
Marbella Reserve
Maudehelen
Maudehelen Sub
Mc Neils Orange Villa
Meadowlark Landing
Montclair
N/a
Neals Bay Point
New Horizons
None
Northcrest
Oak Lawn
Oak Park Manor
Oakmont Park
Oaks Wekiwa
Paradise Heights
Paradise Heights First Add
Paradise Point 1st Sec
Piedmont Park
Royal Estates
Royal Oak Estates
Sheeler Hills
Sheeler Oaks Ph 02a
Silver Oak Ph 2
Stockbridge
Vistaswaters Edge Ph 2
Votaw
Votaw Village Ph 02
Wekiva Club
Wekiva Club Ph 02 48 88
Wekiva Reserve
Wekiva Ridge Oaks
Wekiwa Manor Sec 01
Wekiwa Manor Sec 03
Woodfield Oaks
Yogi Bears Jellystone Park Con

- Broker IDX Sites Inc.
- 750.420.3943
- Toll Free: 005578193
- support@brokeridxsites.com


























