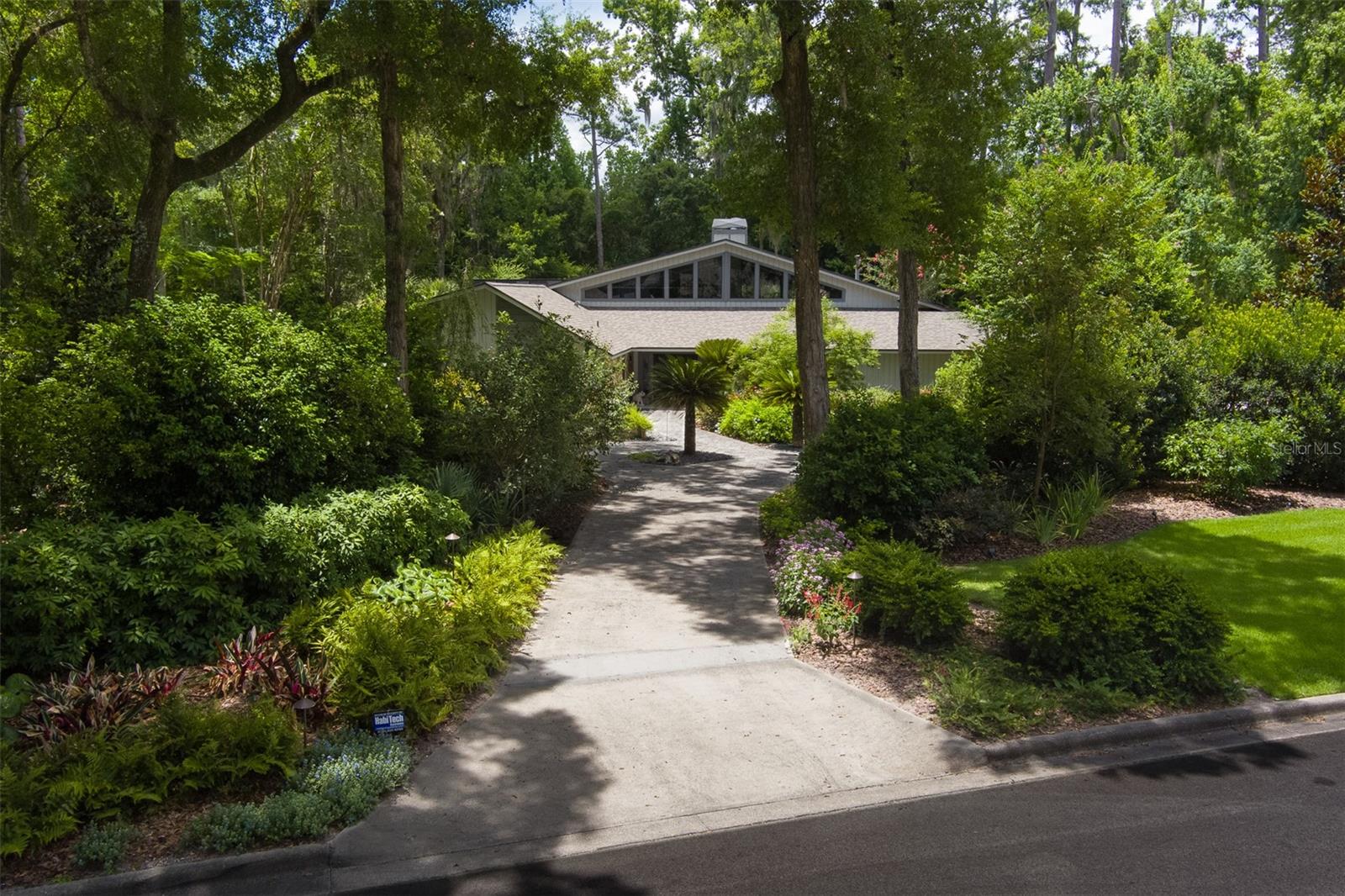2261 24th Avenue, Gainesville, FL 32605
Property Photos

Would you like to sell your home before you purchase this one?
Priced at Only: $1,987,000
For more Information Call:
Address: 2261 24th Avenue, Gainesville, FL 32605
Property Location and Similar Properties
- MLS#: GC532311 ( Residential )
- Street Address: 2261 24th Avenue
- Viewed: 2
- Price: $1,987,000
- Price sqft: $356
- Waterfront: No
- Year Built: 1982
- Bldg sqft: 5581
- Bedrooms: 4
- Total Baths: 5
- Full Baths: 3
- 1/2 Baths: 2
- Garage / Parking Spaces: 3
- Days On Market: 40
- Additional Information
- Geolocation: 29.6745 / -82.3546
- County: ALACHUA
- City: Gainesville
- Zipcode: 32605
- Subdivision: Hermitage
- Provided by: BOSSHARDT REALTY SERVICES LLC
- DMCA Notice
-
DescriptionArchitectural Sophistication on 1.1 Private In Town Acres ~ Privately situated in the desirable Hermitage neighborhood, this architecturally distinctive residence on 1.1 beautifully landscaped acres offers a rare blend of scale, serenity, and convenience. Recently updated, this sophisticated property balances design forward style with everyday elegance. Enter through double doors to a sunlit interior featuring travertine floors, soaring ceilings, and floor to ceiling windows that seamlessly connects indoor and outdoor living. The expansive great room, anchored by a dramatic fireplace, flows effortlessly between multiple entertaining and living zones, including a custom bar area with backlit quartziteall overlooking the newly built (2025) resort style pool and private backyard. The great room opens to the chefs kitchen, as functional as it is beautiful, with dual prep stations, a waterfall edge countertop, induction cooktop, steam and convection ovens, and sleek custom cabinetry. The serene primary suite offers a spa like retreat with a soaking tub, large walk in shower, and custom closet. The private secondary wing includes two bedrooms, a shared bath, a flex/media room, and a separate gym. ~ Recent enhancements include new flooring, impact rated windows and updated lighting that elevates both ambiance and energy efficiency. Outdoors, a screened in pool area is enhanced with water features and surrounded by a grill room with a summer kitchen, a full pool bath, multiple patios, fountains, a remarkable fire table, and a putting green. The park like backyard private oasis is nothing short of magical an illuminated garden path winds past an additional detached 1BR/1BA studio cottage with kitchenette, weaving through extensive landscaping, fruit trees, and a vibrant tapestry of flowering shrubs and greenery. ~ The exterior lighting is thoughtfully designed for versatilityoffering soft, ambient illumination for everyday elegance, while effortlessly transforming into a vibrant, colorful display to elevate special occasions, festive gatherings, or celebratory events. ~ Equipped with smart home integration and a state of the art security system, this home offers intuitive control of lighting, climate, sound, and surveillance. Additional highlights include a three car garage, spacious laundry room, and concrete block constructionall just minutes from The University of Florida, top medical centers, and Gainesvilles finest dining and shopping. https://gainesville360.com/2025/2261/
Payment Calculator
- Principal & Interest -
- Property Tax $
- Home Insurance $
- HOA Fees $
- Monthly -
For a Fast & FREE Mortgage Pre-Approval Apply Now
Apply Now
 Apply Now
Apply NowFeatures
Building and Construction
- Covered Spaces: 0.00
- Exterior Features: SprinklerIrrigation, Lighting, OutdoorKitchen, Other, Storage
- Fencing: Wood
- Flooring: LuxuryVinyl, Other, Tile
- Living Area: 4560.00
- Other Structures: GuestHouse
- Roof: Shingle
Land Information
- Lot Features: Flat, Level, OversizedLot, Landscaped
Garage and Parking
- Garage Spaces: 3.00
- Open Parking Spaces: 0.00
- Parking Features: Boat, CircularDriveway, Driveway, GolfCartGarage, Guest
Eco-Communities
- Green Energy Efficient: Windows
- Pool Features: ScreenEnclosure
- Water Source: Public
Utilities
- Carport Spaces: 0.00
- Cooling: CentralAir, CeilingFans
- Heating: Central
- Sewer: PublicSewer
- Utilities: ElectricityConnected
Finance and Tax Information
- Home Owners Association Fee: 0.00
- Insurance Expense: 0.00
- Net Operating Income: 0.00
- Other Expense: 0.00
- Pet Deposit: 0.00
- Security Deposit: 0.00
- Tax Year: 2024
- Trash Expense: 0.00
Other Features
- Appliances: BarFridge, BuiltInOven, Cooktop, Dishwasher, Disposal, Microwave, Refrigerator
- Country: US
- Interior Features: WetBar, BuiltInFeatures, CeilingFans, CathedralCeilings, HighCeilings, MainLevelPrimary, OpenFloorplan, StoneCounters, SolidSurfaceCounters, WalkInClosets
- Legal Description: HERMITAGE PB J-91 LOT 47 OR 4396/0336
- Levels: One
- Area Major: 32605 - Gainesville
- Occupant Type: Owner
- Parcel Number: 09003-005-047
- Possession: CloseOfEscrow
- Style: Contemporary
- The Range: 0.00
- Zoning Code: RSF1
Similar Properties
Nearby Subdivisions
Baynard Walter #1
Boardwalk
Brush Addition
Capri Cluster Ph I
Capri Cluster Ph Iii
Cumberland Circle
Fletcher Oaks
Floral Park
Florida Park
Forest Ridge
Forwood
Hazel Heights Sub
Hermitage
Highland Court 1
Kingswood 3rd Add
Lazonby Acres
Lenox Place
Libby Heights
Mason Manor
Masonwood
Northwest Estates
Northwood
Northwood South
Oakleigh Heights
Palm Grove
Palm View Estates
Palm View Estates Add 2
Paradise Sub Contd
Park Ave
Pine Woods
Rainbows
Raintree
Renewood
Ridge-view
Ridgeview
Rock Creek
Shadowlawn Esstates
Springtree
Springtree V
Springtree Vi
Suburban Heights
Timberbrooke
University Acres
Walnut Creek Ph 1
Weseman Sub
West Hills
Westside Estate Add 1
Willowcroft Cluster

- Broker IDX Sites Inc.
- 750.420.3943
- Toll Free: 005578193
- support@brokeridxsites.com




























































