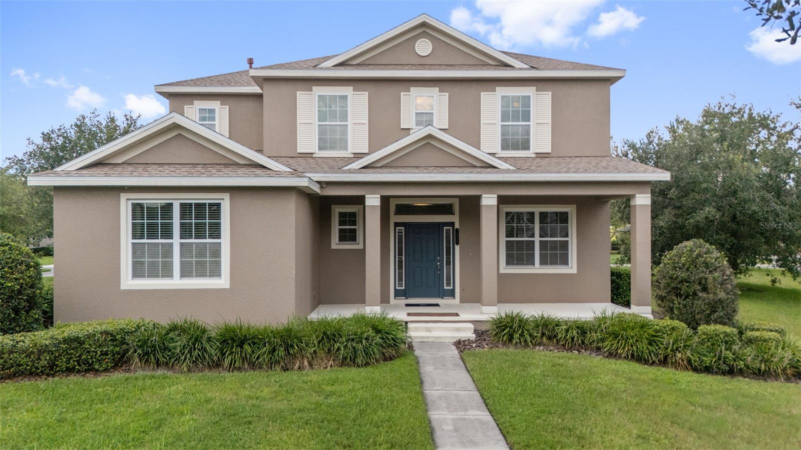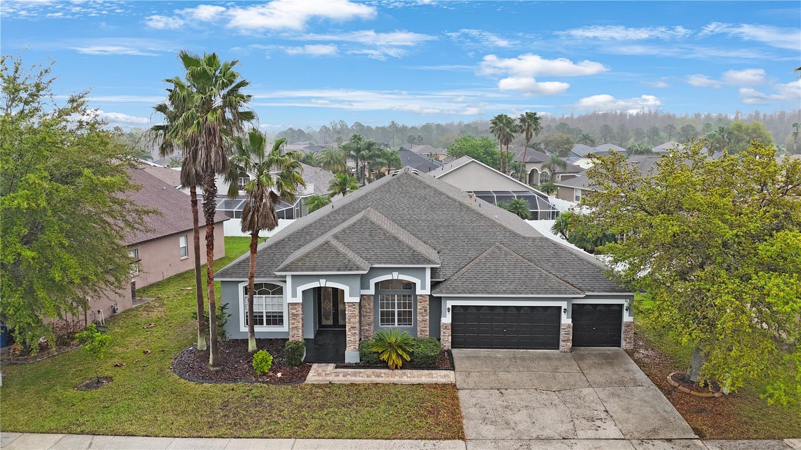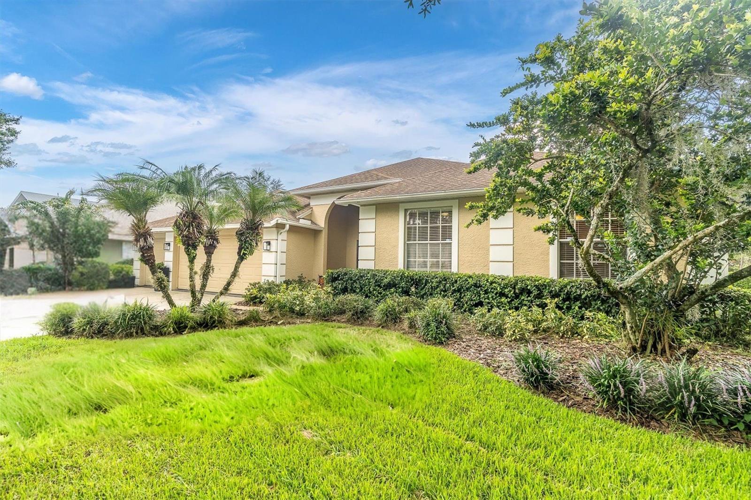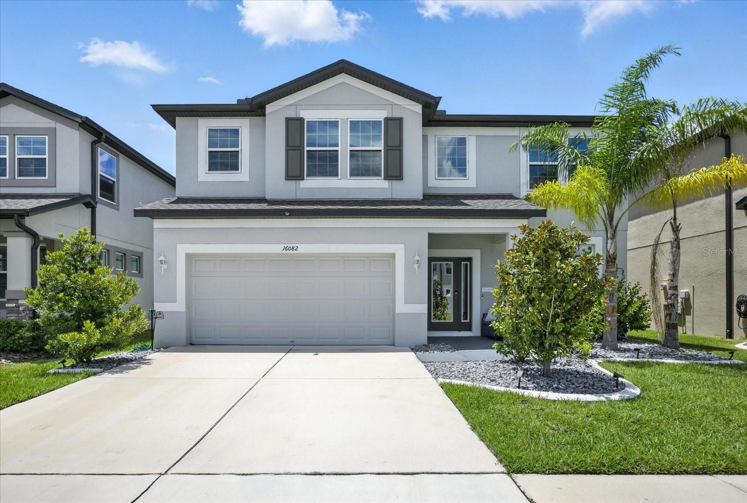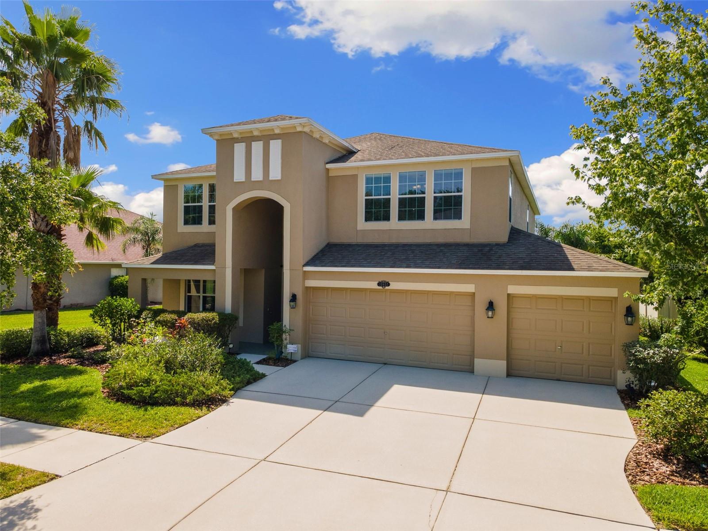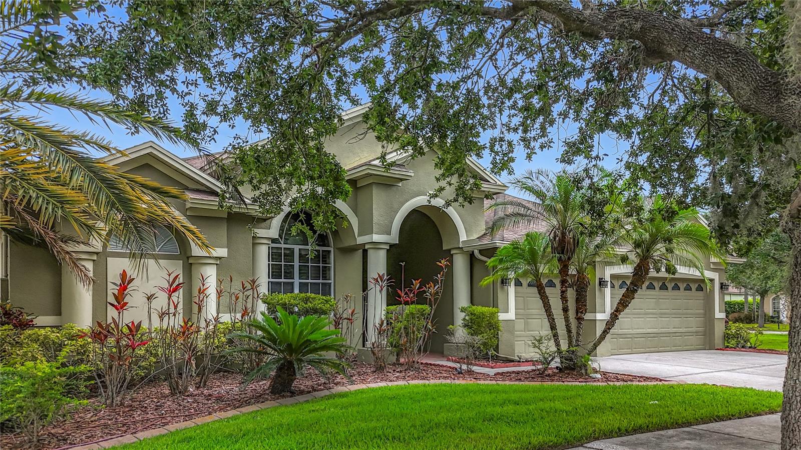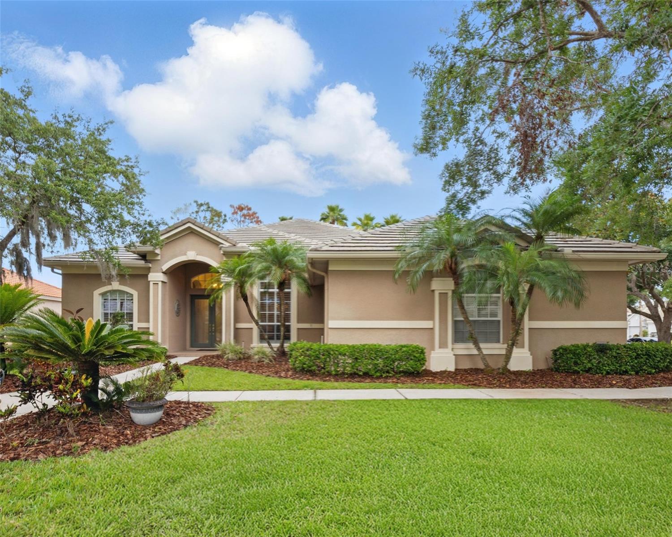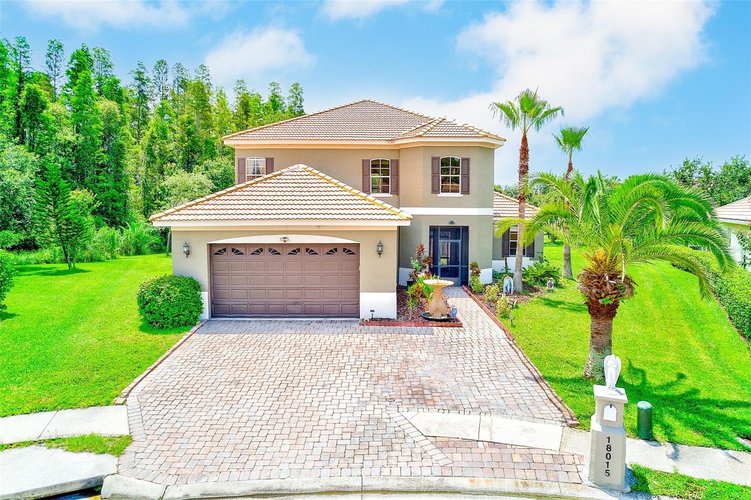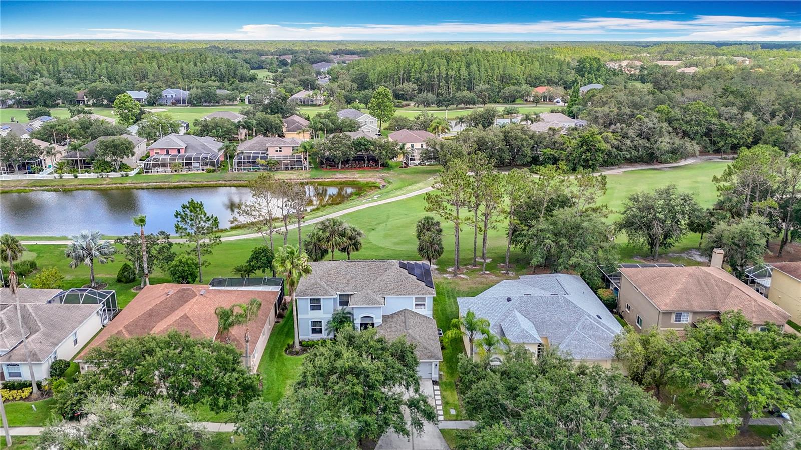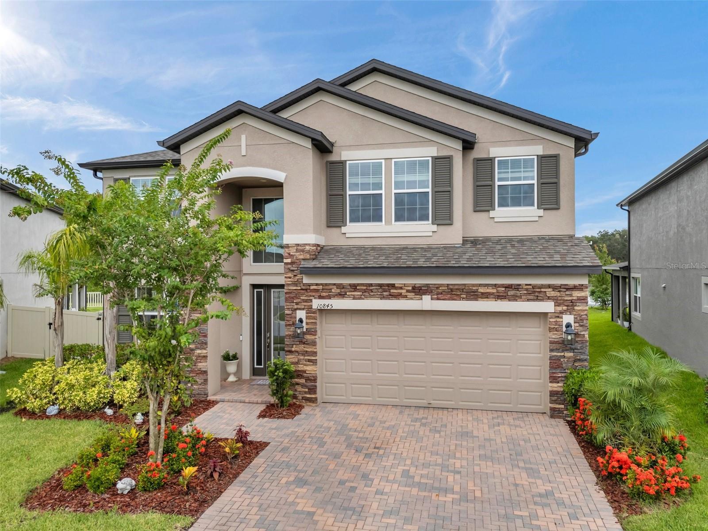8605 Grand Alberato Road, Tampa, FL 33647
Property Photos

Would you like to sell your home before you purchase this one?
Priced at Only: $665,000
For more Information Call:
Address: 8605 Grand Alberato Road, Tampa, FL 33647
Property Location and Similar Properties
- MLS#: TB8396329 ( Residential )
- Street Address: 8605 Grand Alberato Road
- Viewed: 12
- Price: $665,000
- Price sqft: $192
- Waterfront: No
- Year Built: 2017
- Bldg sqft: 3455
- Bedrooms: 3
- Total Baths: 3
- Full Baths: 3
- Garage / Parking Spaces: 3
- Days On Market: 116
- Additional Information
- Geolocation: 28.1569 / -82.3646
- County: HILLSBOROUGH
- City: Tampa
- Zipcode: 33647
- Subdivision: Esplanade
- Elementary School: Turner Elem
- Middle School: Bartels
- High School: Wharton
- Provided by: REAL BROKER, LLC
- DMCA Notice
-
DescriptionWelcome to your dream home in the highly sought after gated community of Esplanade in Tampa, FLa serene, tree lined enclave known for its privacy, pristine landscaping, and unmatched convenience. Tucked away in this exclusive neighborhood, this immaculately maintained, semi custom Taylor Morrison built home offers the best of Florida living with peaceful conservation views and modern upgrades throughout. Located in a prime central location, this home places you just minutes from major highways like I 75 and I 275, top rated hospitals, the upcoming BayCare campus, and the areas premier shopping destinations including Wiregrass Mall, Tampa Premium Outlets, The Grove, and the one of a kind KRATE Micro Shops. Enjoy the vibrant lifestyle of North Tampa while coming home to tranquility and resort style amenities. This 3 bedroom, 3 bathroom residence also features a dedicated office/den with pocket doors, formal dining room, extended breakfast nook, and a spacious 3 car tandem garage. With NO CDD fees and included lawn maintenance, life here is both luxurious and low maintenance. Step inside to discover a flowing open concept floor plan filled with high end finishes:Soaring tray ceilings with crown molding,Rich wood flooring (no carpet!) throughout,8 upgraded doors, water softener, and a spacious laundry room with utility sink, hurricane impact windows, Brick paver driveway and extended covered lanai with TRAVERTINE flooring. The chefs kitchen is a true showstopper with 42 wood cabinetry with soft close drawers and pullouts, quartz countertops, gas cooktop with stainless steel hood, in wall ovens, organized pantry, massive center island with seating, and a stylish salad sink for added convenience. Your private owners suite is a luxurious retreat offering a wall of windows overlooking conservation views, a massive custom walk in closet, dual granite vanities, and an oversized walk in shower. Love to entertain? The custom outdoor kitchen with stainless steel cabinetry, grill, and sink makes it easy to host guests year round while enjoying your natural surroundings in peace. Residents of Esplanade of Tampa enjoy top tier amenities, including: Resort style pool with cabanas, Clubhouse and fitness center, Pickleball and tennis courts, Firepit and two dog parks, Full calendar of social events. With its energy efficient features, hurricane proof construction, tile roof, tankless water heater, and in wall pest control, this home is built for peace of mind and lasting quality.
Payment Calculator
- Principal & Interest -
- Property Tax $
- Home Insurance $
- HOA Fees $
- Monthly -
For a Fast & FREE Mortgage Pre-Approval Apply Now
Apply Now
 Apply Now
Apply NowFeatures
Building and Construction
- Builder Model: Lazio
- Builder Name: Taylor Morrison
- Covered Spaces: 0.00
- Exterior Features: SprinklerIrrigation, OutdoorKitchen, RainGutters, StormSecurityShutters, InWallPestControlSystem
- Flooring: CeramicTile, Laminate
- Living Area: 2372.00
- Roof: Tile
Land Information
- Lot Features: ConservationArea, DeadEnd, PrivateRoad, Landscaped
School Information
- High School: Wharton-HB
- Middle School: Bartels Middle
- School Elementary: Turner Elem-HB
Garage and Parking
- Garage Spaces: 3.00
- Open Parking Spaces: 0.00
- Parking Features: Driveway, Garage, GarageDoorOpener
Eco-Communities
- Green Energy Efficient: Windows
- Pool Features: Other, Association, Community
- Water Source: Public
Utilities
- Carport Spaces: 0.00
- Cooling: CentralAir
- Heating: NaturalGas
- Pets Allowed: BreedRestrictions, NumberLimit, Yes
- Sewer: PublicSewer
- Utilities: CableAvailable, ElectricityConnected, NaturalGasConnected, HighSpeedInternetAvailable, MunicipalUtilities, PhoneAvailable, SewerConnected, UndergroundUtilities, WaterConnected
Amenities
- Association Amenities: Clubhouse, FitnessCenter, MaintenanceGrounds, Gated, Playground, Pickleball, Pool, RecreationFacilities, ShuffleboardCourt, SpaHotTub, TennisCourts, Trails
Finance and Tax Information
- Home Owners Association Fee Includes: MaintenanceGrounds, Pools, RecreationFacilities, ReserveFund
- Home Owners Association Fee: 1117.00
- Insurance Expense: 0.00
- Net Operating Income: 0.00
- Other Expense: 0.00
- Pet Deposit: 0.00
- Security Deposit: 0.00
- Tax Year: 2024
- Trash Expense: 0.00
Other Features
- Appliances: Cooktop, Dishwasher, Disposal, Refrigerator, RangeHood, TanklessWaterHeater
- Country: US
- Interior Features: TrayCeilings, CrownMolding, HighCeilings, MainLevelPrimary, OpenFloorplan, SplitBedrooms, WalkInClosets
- Legal Description: ESPLANADE OF TAMPA PHASE 2B LOT 139
- Levels: One
- Area Major: 33647 - Tampa / Tampa Palms
- Occupant Type: Owner
- Parcel Number: A-01-27-19-A5Q-000000-00139.0
- Style: SpanishMediterranean
- The Range: 0.00
- View: TreesWoods
- Views: 12
- Zoning Code: AS-1
Similar Properties
Nearby Subdivisions
Arbor Greene
Arbor Greene Ph 1
Arbor Greene Ph 2
Arbor Greene Ph 3
Arbor Greene Ph 3 Units 1 2
Arbor Greene Ph 5
Arbor Greene Ph 6
Arbor Greene Ph 7
Arbor Greene Ph 7 Un 1
Arbor Greene Ph 7 Unit 1
Basset Creek Estates Ph 1
Basset Creek Estates Ph 2a
Buckingham At Tampa Palms
C6x Kbar Ranch Parcel I
Capri Isle At Cory Lake
Cory Lake Isles Ph 06
Cory Lake Isles Ph 2
Cory Lake Isles Ph 2 Unit 1
Cory Lake Isles Ph 2 Unit 2
Cory Lake Isles Ph 5
Cory Lake Isles Ph 5 Un 1
Cross Creek
Cross Creek Parcel I
Cross Creek Prcl D Ph 1
Cross Creek Prcl D Ph 2
Cross Creek Prcl H Ph 2
Cross Creek Prcl I
Cross Creek Prcl K Ph 1b
Cross Creek Prcl M Ph 3a
Cross Creek Prcl M Ph 3b
Cross Creek Prcl O Ph 1
Easton Park Ph 1
Easton Park Ph 213
Easton Park Ph 2a
Easton Park Ph 2b
Easton Park Ph 3
Esplanade
Fairway Villas At Pebble Creek
Grand Hampton
Grand Hampton Ph 1a
Grand Hampton Ph 1c-3
Grand Hampton Ph 1c1 2a1
Grand Hampton Ph 1c12a1
Grand Hampton Ph 1c3
Grand Hampton Ph 3
Grand Hampton Ph 4
Grand Hampton Ph 5
Heritage Isles
Heritage Isles Ph 1b
Heritage Isles Ph 1d
Heritage Isles Ph 2b
Heritage Isles Ph 3a
Heritage Isles Ph 3c
Heritage Isles Ph 3d
Heritage Isles Phase 1d
Hunters Green
Hunters Green Hunters Green
Hunters Green Ph 01
Hunters Green Prcl 13
Hunters Green Prcl 14 B Pha
Hunters Green Prcl 14a Phas
Hunters Green Prcl 15
Hunters Green Prcl 17b Ph 1b
Hunters Green Prcl 17b Phas
Hunters Green Prcl 19 Ph
Hunters Green Prcl 22a Phas
Hunters Green Prcl 3
K-bar Ranch
K-bar Ranch Prcl K Ph 1
K-bar Ranch Prcl L Ph 1
K-bar Ranch Prcl Q Ph 2
K-bar Ranch-pcl M
Kbar Ranch
Kbar Ranch Prcl B
Kbar Ranch Prcl C
Kbar Ranch Prcl D
Kbar Ranch Prcl E
Kbar Ranch Prcl I
Kbar Ranch Prcl K Ph 1
Kbar Ranch Prcl L Ph 1
Kbar Ranch Prcl O
Kbar Ranch Prcl Q Ph 2
Kbar Ranchpcl M
Kbar Ranchpcl N
Lakeview Villas At Pebble Cree
Live Oak Preserve 2c Villages
Live Oak Preserve Ph 1a
Live Oak Preserve Ph 1b Villag
Live Oak Preserve Ph 1c Villag
Live Oak Preserve Ph 2avillag
Live Oak Preserve Ph 2b-vil
Live Oak Preserve Ph 2bvil
Not On The List
Pebble Creek Village
Pebble Creek Village Unit 3
Pebble Creek Village Unit 5
Pebble Creek Village Unit 6
Pebble Creek Village Unit 7
Pebble Creek Villg
Pebble Creek Villg Unit 13
Richmond Place Ph 1
Richmond Place Ph 2
Richmond Place Ph 4
Spicola Prcl At Heritage Isl
Tampa Palms
Tampa Palms 2c
Tampa Palms 4a
Tampa Palms Area 2
Tampa Palms Area 2 5c
Tampa Palms Area 2 7e
Tampa Palms Area 2 7e Unit 2
Tampa Palms Area 2 Unit 7c
Tampa Palms Area 4 Prcl 11 U
Tampa Palms Area 4 Prcl 20
Tampa Palms Area 8 Prcl 23 P
Tampa Palms North Area
Tampa Palms Unit 4b Rep Of
Tampa Technology Park West Prc
Tuscany Subdivision At Tampa P
West Meadows Parcels 12b-2 &
West Meadows Parcels 12b2
West Meadows Prcl 20b Doves
West Meadows Prcl 20b Doves La
West Meadows Prcl 20c Ph
West Meadows Prcl 4 Ph 4
West Meadows Prcl 5 Ph 1
West Meadows Prcl 5 Ph 2
West Meadows Prcl 6 Ph 1
West Meadows Prcls 21 22

- Broker IDX Sites Inc.
- 750.420.3943
- Toll Free: 005578193
- support@brokeridxsites.com










































