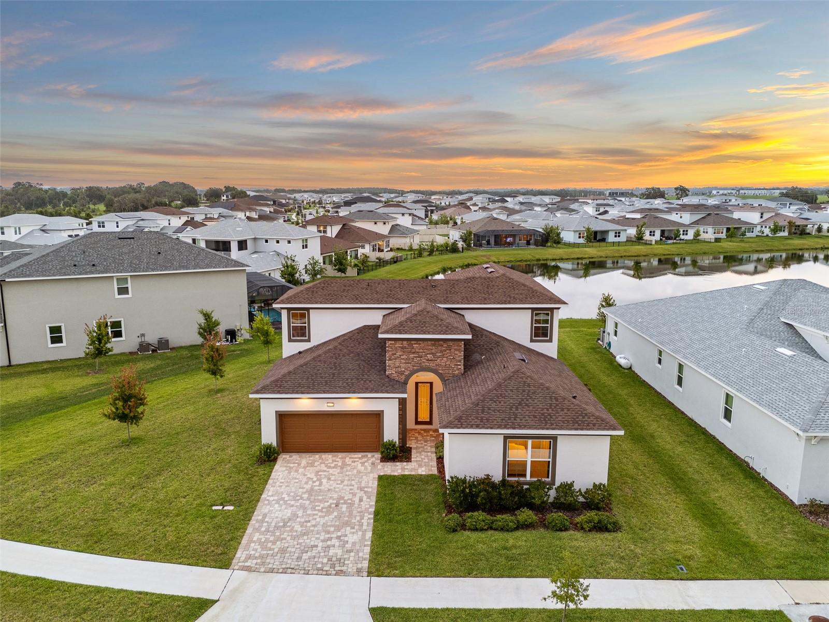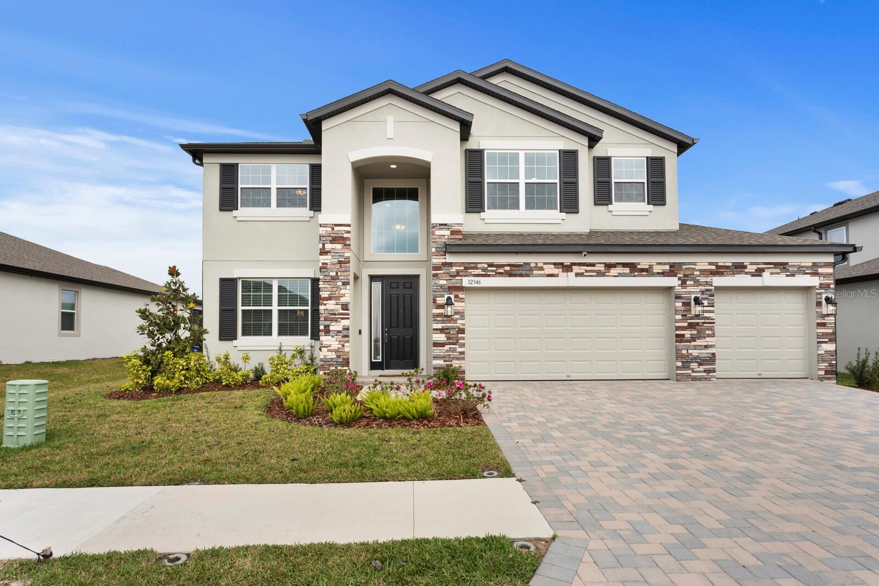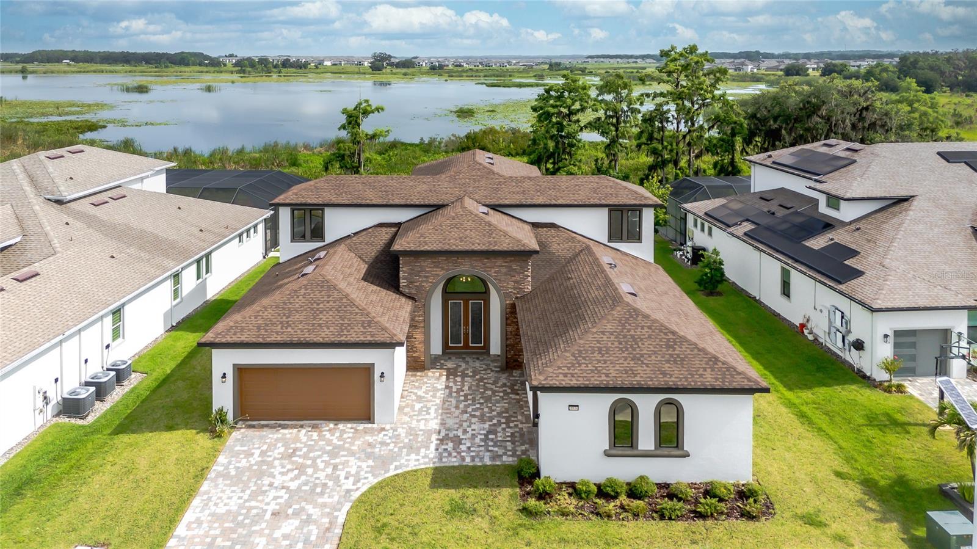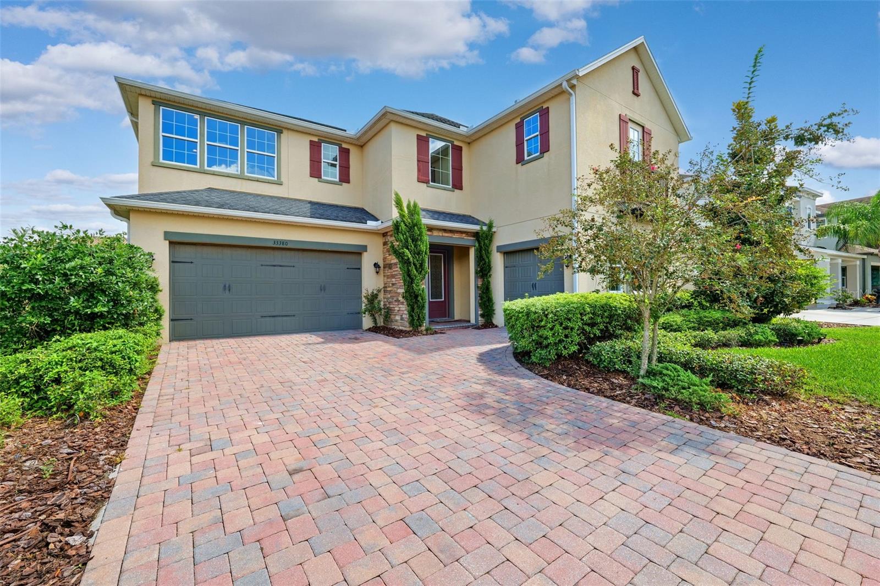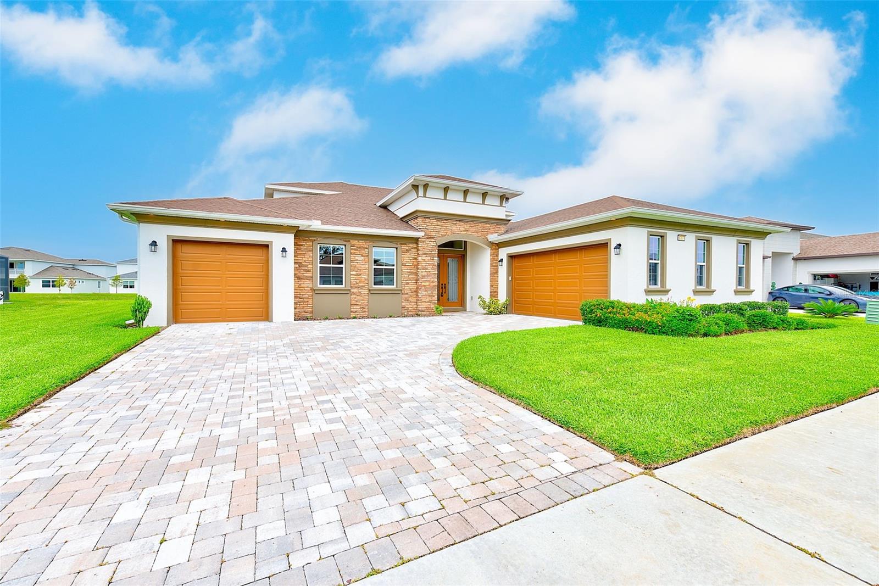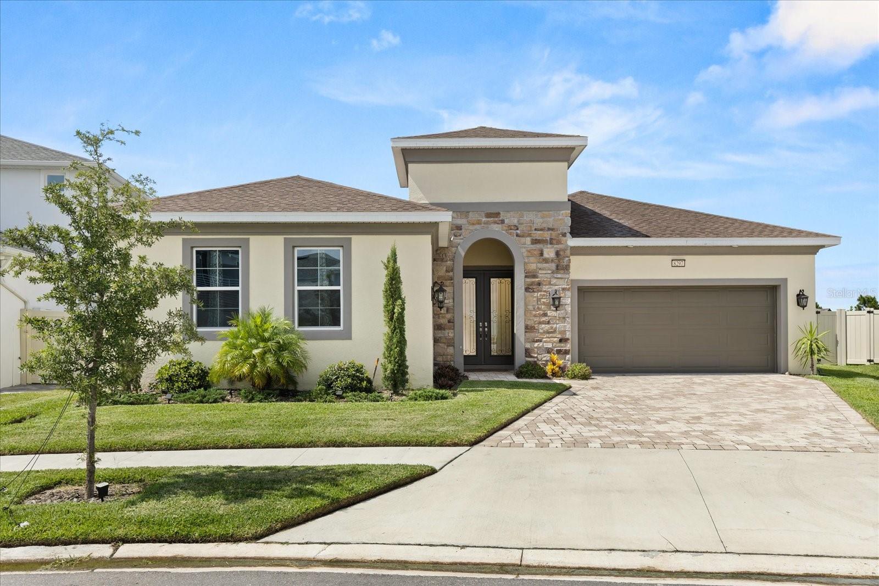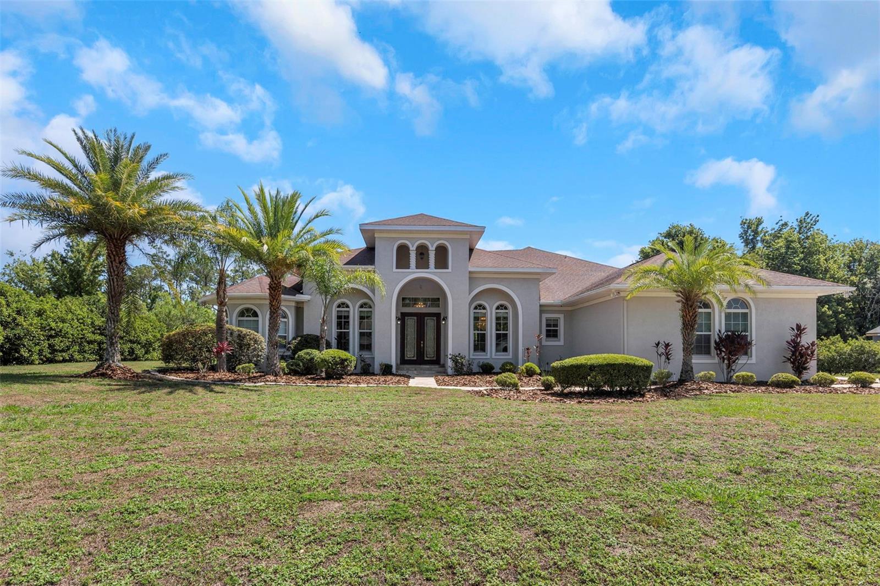8297 Ivy Stark Boulevard, Wesley Chapel, FL 33545
Property Photos

Would you like to sell your home before you purchase this one?
Priced at Only: $799,999
For more Information Call:
Address: 8297 Ivy Stark Boulevard, Wesley Chapel, FL 33545
Property Location and Similar Properties
- MLS#: O6317477 ( Residential )
- Street Address: 8297 Ivy Stark Boulevard
- Viewed: 17
- Price: $799,999
- Price sqft: $231
- Waterfront: No
- Year Built: 2023
- Bldg sqft: 3456
- Bedrooms: 4
- Total Baths: 4
- Full Baths: 3
- 1/2 Baths: 1
- Garage / Parking Spaces: 3
- Days On Market: 117
- Additional Information
- Geolocation: 28.2836 / -82.2793
- County: PASCO
- City: Wesley Chapel
- Zipcode: 33545
- Subdivision: Epperson North Village D 3
- Elementary School: Watergrass
- Middle School: Thomas E Weightman
- High School: Wesley Chapel
- Provided by: KELLER WILLIAMS REALTY AT THE PARKS
- DMCA Notice
-
Description**This property qualifies for a closing cost credit up to $12,000 through the Sellers preferred lender (restrictions apply).** Welcome to a beautifully designed 4 bedroom, 3.5 bathroom single family home that blends elegance, comfort, and modern living. Located in the sought after community of Epperson Wesley Chapel, this residence offers impressive curb appeal with a manicured front yard, a paver driveway, and a 2 car garage. A beautiful stone faade frames the arched passthrough leading to French wood framed glass doors, setting a warm and inviting tone. Step through into your private lanai, where a sparkling pool awaitssurrounded by a spacious paver patio, perfect for relaxing or entertaining. The patio is also plumbed and ready for a custom outdoor kitchen, making it an entertainers dream. Inside, the open concept layout seamlessly connects the kitchen, dining, and living areas. The living room is anchored by a sleek black modern ceiling fan and a large four pane sliding glass door offering a stunning view of the pool area. Modern square accent windows adorn the wall above the dining space, adding natural light and architectural interest. The chefs kitchen is upgraded throughout and features a striking white waterfall stone island with breakfast bar seating, modern pendant lighting, stainless steel appliances, a sleek cooktop with a matching range hood, built in oven, pristine white cabinetry, and an upgraded backsplash that adds a stylish, polished finish. Adjacent is a well equipped laundry room with a bottom loading washer and dryer, plus built in shelving for convenience. Down the hall, two carpeted bedrooms with built in closets and stylish black ceiling fans share a thoughtfully designed Jack and Jill bathroom with dual vanities and a tub, all tied together with the same upscale cabinetry from the kitchen. A nearby half bath offers additional comfort for guests. The spacious carpeted primary suite is a true retreat, boasting tray ceilings, signature square windows, and a triple pane sliding door that opens directly to the pool and patio area. The ensuite bathroom includes dual sinks, a large mirror, matching cabinetry, and a luxurious glass enclosed, oversized tile shower with an overhead rainfall showerhead. All bathrooms in the home have been thoughtfully upgraded for a modern, high end feel. The fourth bedroom serves as a private in law suite located at the front of the homeoffering privacy and versatility with its own full bathroom, making it ideal for extended family, guests, or a home office setup. Step outside to the covered patio, ideal for outdoor lounging or dining. The serene pool includes a small waterfall feature and is fenced for added privacy. Beyond the pool, a fully fenced blank canvas backyard invites your imaginationperfect for a garden, play space, or custom outdoor oasis. Dont miss your chance to own this move in ready gem that perfectly balances style and functionality in a thriving location! ** Furniture negotiable**
Payment Calculator
- Principal & Interest -
- Property Tax $
- Home Insurance $
- HOA Fees $
- Monthly -
For a Fast & FREE Mortgage Pre-Approval Apply Now
Apply Now
 Apply Now
Apply NowFeatures
Building and Construction
- Builder Model: Osprey 1
- Builder Name: Biscayne Homes
- Covered Spaces: 0.00
- Exterior Features: SprinklerIrrigation, Lighting
- Flooring: Carpet, Tile
- Living Area: 2457.00
- Roof: Shingle
School Information
- High School: Wesley Chapel High-PO
- Middle School: Thomas E Weightman Middle-PO
- School Elementary: Watergrass Elementary-PO
Garage and Parking
- Garage Spaces: 3.00
- Open Parking Spaces: 0.00
Eco-Communities
- Pool Features: InGround
- Water Source: Public
Utilities
- Carport Spaces: 0.00
- Cooling: CentralAir, CeilingFans
- Heating: Central
- Pets Allowed: Yes
- Sewer: PublicSewer
- Utilities: ElectricityConnected, HighSpeedInternetAvailable, MunicipalUtilities, SewerConnected, WaterConnected
Finance and Tax Information
- Home Owners Association Fee: 256.00
- Insurance Expense: 0.00
- Net Operating Income: 0.00
- Other Expense: 0.00
- Pet Deposit: 0.00
- Security Deposit: 0.00
- Tax Year: 2024
- Trash Expense: 0.00
Other Features
- Appliances: Dryer, Dishwasher, Disposal, Microwave, Range, Refrigerator, Washer
- Country: US
- Interior Features: TrayCeilings, CeilingFans, OpenFloorplan
- Legal Description: EPPERSON NORTH VILLAGE D-3 PB 88 PG 001 BLOCK 17 LOT 20
- Levels: One
- Area Major: 33545 - Wesley Chapel
- Occupant Type: Owner
- Parcel Number: 20-25-26-0070-01700-0200
- The Range: 0.00
- Views: 17
- Zoning Code: MPUD
Similar Properties
Nearby Subdivisions
Aberdeen Ph 01
Aberdeen Ph 02
Acreage
Avalon Park West Parcel E
Avalon Park West Ph 3
Avalon Park West Prcl E Ph I
Avalon Park Westnorth
Avalon Park Westnorth Ph 1a
Avalon Park Westnorth Ph 3
Boyette Oaks
Bridgewater
Bridgewater Ph 01 02
Bridgewater Ph 03
Bridgewater Ph 4
Brookfield Estates
Chapel Crossings
Chapel Pines Ph 02 1c
Chapel Pines Ph 03
Chapel Pines Ph 1a
Chapel Xings Pcls G1 G2
Chapel Xings Prcl E
Citrus Trace 02
Connected City Area
Epperson
Epperson North
Epperson North Village
Epperson North Village A-1 A-2
Epperson North Village A1 A2 A
Epperson North Village B
Epperson North Village C1
Epperson North Village C2b
Epperson North Village D-1
Epperson North Village D-3
Epperson North Village D1
Epperson North Village D2
Epperson North Village D3
Epperson North Village E1
Epperson North Village E2
Epperson North Vlg A4b A4c
Epperson Ranch
Epperson Ranch North
Epperson Ranch North Ph 1 Pod
Epperson Ranch North Ph 4 Pod
Epperson Ranch North Pod F Ph
Epperson Ranch Ph 51
Epperson Ranch Ph 6-2
Epperson Ranch Ph 61
Epperson Ranch Ph 62
Epperson Ranch South Ph 1
Epperson Ranch South Ph 1c1
Epperson Ranch South Ph 1d2
Epperson Ranch South Ph 1e2
Epperson Ranch South Ph 2f
Epperson Ranch South Ph 2f1
Epperson Ranch South Ph 2f2
Epperson Ranch South Ph 2h-1
Epperson Ranch South Ph 2h-2
Epperson Ranch South Ph 2h1
Epperson Ranch South Ph 2h2
Epperson Ranch South Ph 3b
Epperson Ranch South Ph 3b 3
Epperson Ranch South Ph 3b & 3
Epperson Ranch South Ph 3b 3c
Epperson Ranch South Ph 3b& 3c
Epperson South Ii
Hamilton Park
Knollwood Acres
Lakeside Estates
Metes And Bounds King Lake Are
New River Lakes B2&d
New River Lakes B2d
New River Lakes Ph 01
New River Lakes Ph 1 Prcl D
New River Lakes Village A8
New River Lakes Villages B2
New River Lakes Villages B2 D
None
Not Applicable
Not In Hernando
Oak Creek
Oak Creek Ph 01
Oak Crk Ac Ph 02
Other
Palm Cove Ph 02
Palm Cove Ph 1b
Palm Cove Ph 2
Palm Love Ph 01a
Pendleton
Pendleton At Chapel Crossing
Saddleridge Estates
Towns At Woodsdale
Vidas Way Legacy
Vidas Way Legacy Phase 1a
Vidas Way Legacy Phase 1b
Villages At Wesley Chapel Ph 0
Watergrass
Watergrass Graybrook Gated Sec
Watergrass Pcls B5 B6
Watergrass Pcls C1 C2
Watergrass Pcls D2 D3 D4
Watergrass Pcls D2d4
Watergrass Pcls F1 F3
Watergrass Prcl A
Watergrass Prcl D 1
Watergrass Prcl D-1
Watergrass Prcl D1
Watergrass Prcl Dd1
Watergrass Prcl E-3
Watergrass Prcl E1
Watergrass Prcl E2
Watergrass Prcl E3
Watergrass Prcl F2
Watergrass Prcl G1
Watergrass Prcl H-1
Watergrass Prcl H1
Watergrass- Graybrook Gated Se
Wesbridge
Wesbridge Ph 1
Wesbridge Ph 2 2a
Wesbridge Ph 4
Wesbridge Ph I
Wesley Pointe Ph 02 03
Westgate
Whispering Oaks Preserve
Whispering Oaks Preserve Ph 1
Whispering Oaks Preserve Phs 2

- Broker IDX Sites Inc.
- 750.420.3943
- Toll Free: 005578193
- support@brokeridxsites.com











































