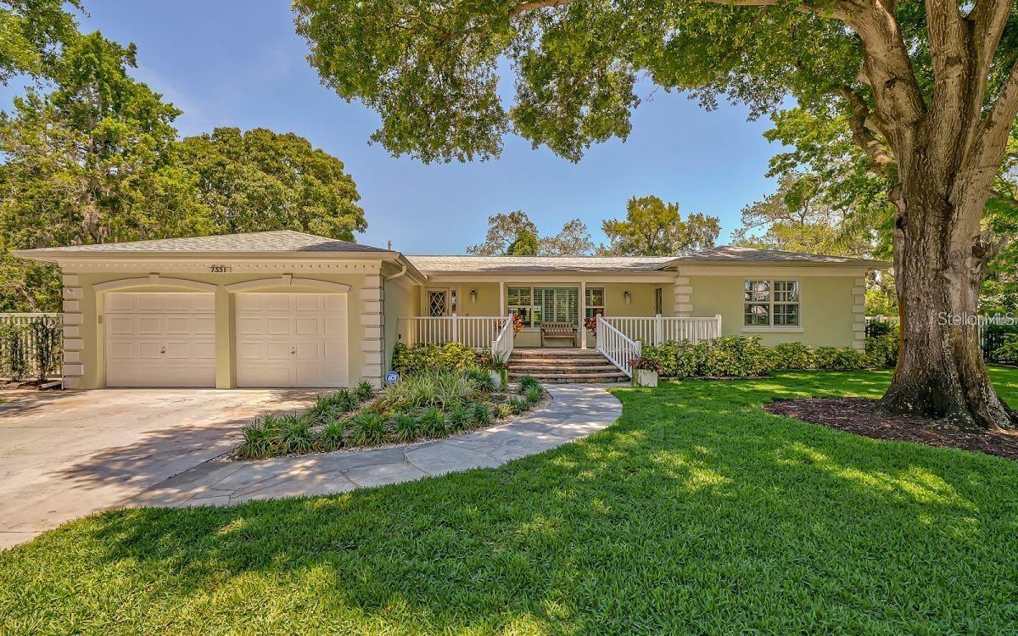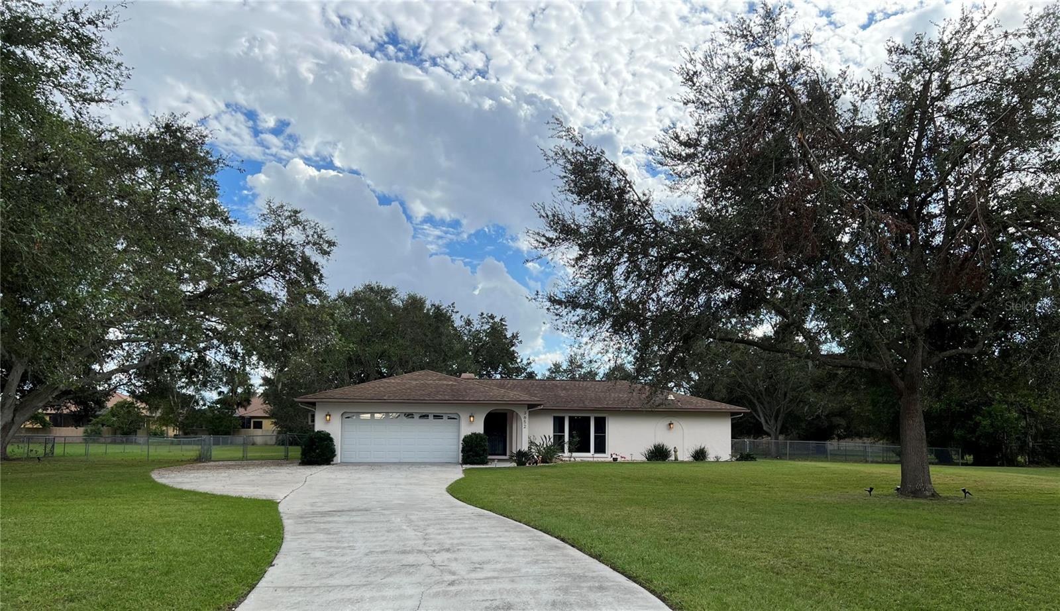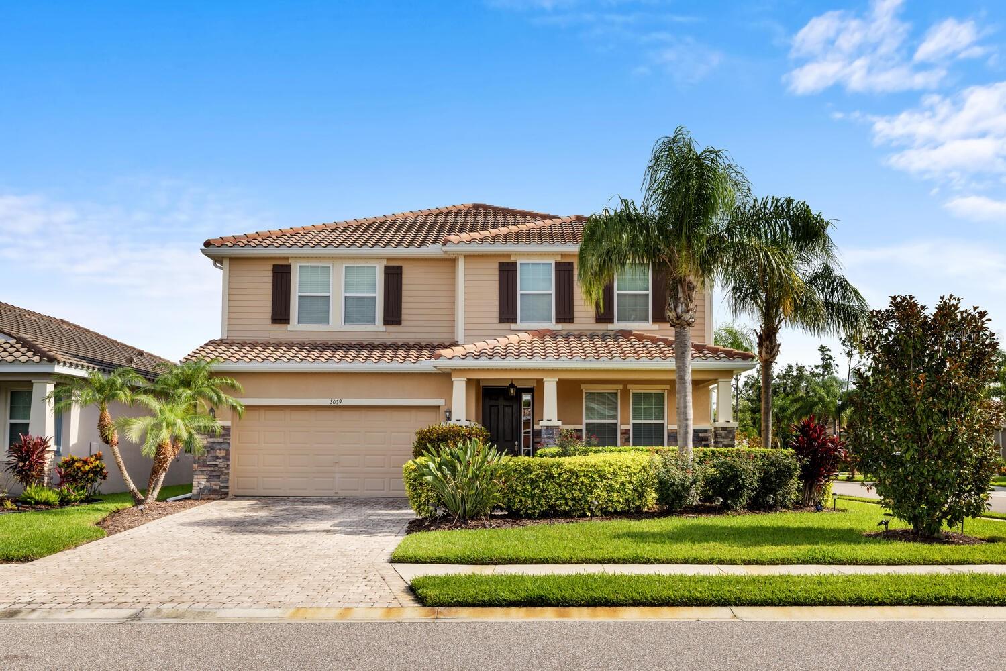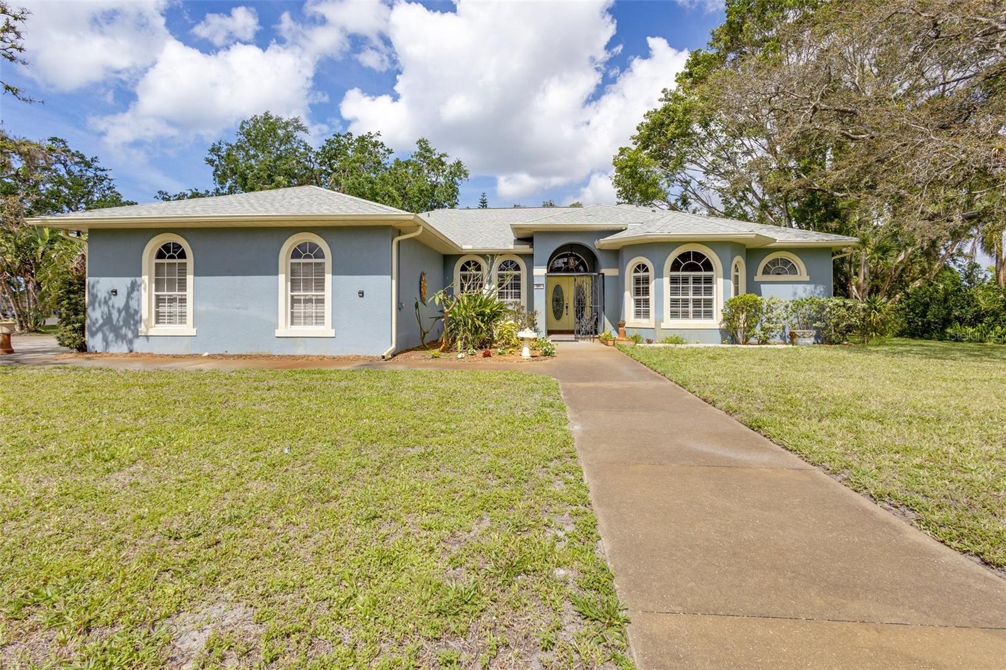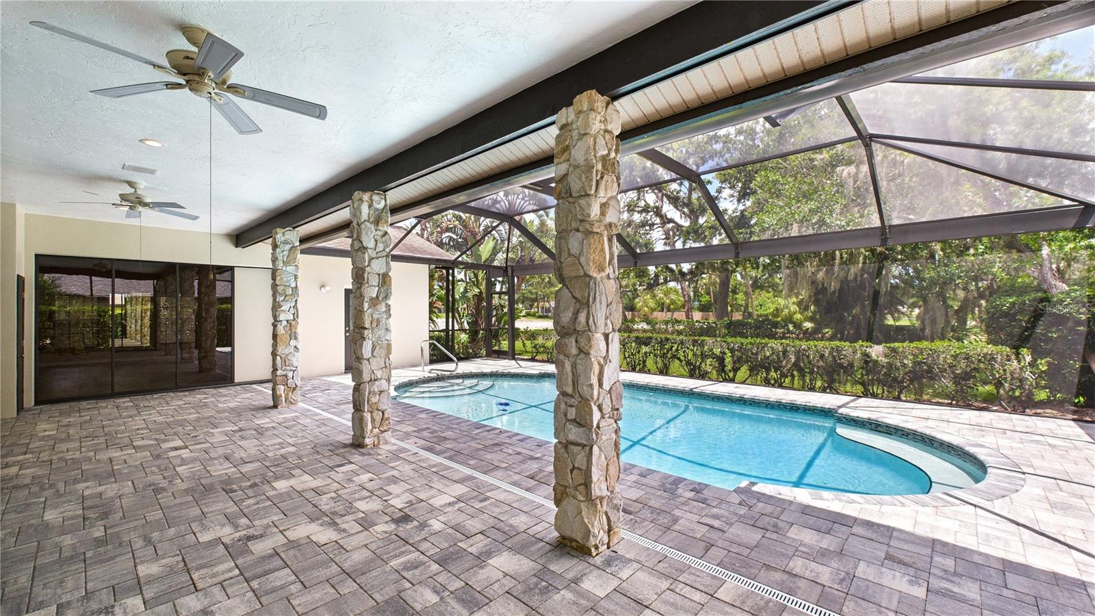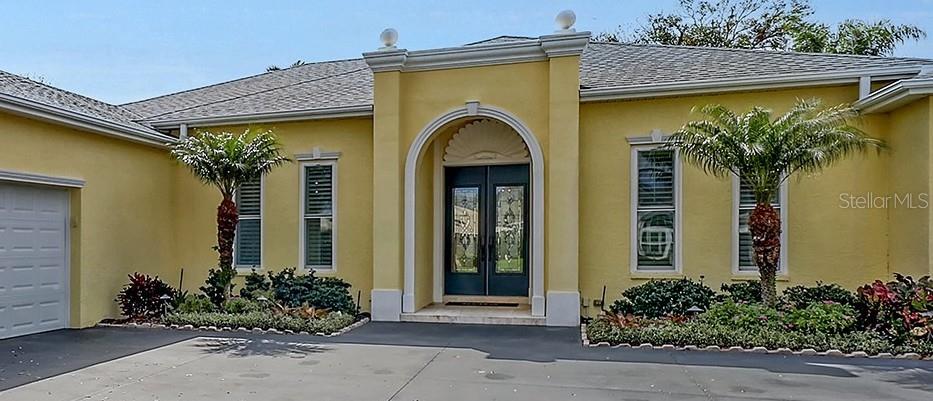6114 Misty Oaks Street, Sarasota, FL 34243
Property Photos

Would you like to sell your home before you purchase this one?
Priced at Only: $755,000
For more Information Call:
Address: 6114 Misty Oaks Street, Sarasota, FL 34243
Property Location and Similar Properties
- MLS#: A4640886 ( Residential )
- Street Address: 6114 Misty Oaks Street
- Viewed: 7
- Price: $755,000
- Price sqft: $214
- Waterfront: No
- Year Built: 1996
- Bldg sqft: 3521
- Bedrooms: 3
- Total Baths: 3
- Full Baths: 3
- Garage / Parking Spaces: 2
- Days On Market: 169
- Additional Information
- Geolocation: 27.3965 / -82.4838
- County: MANATEE
- City: Sarasota
- Zipcode: 34243
- Subdivision: Misty Oaks
- Elementary School: Robert E Willis
- Middle School: Braden River
- High School: Braden River
- Provided by: COLDWELL BANKER REALTY
- DMCA Notice
-
Description**price reduced $40k** stunning 3 bedroom 3 bathroom home with luxe upgrades and ultimate comfort *take a matterport tour on virtual link * nestled in a serene and quiet location at the end of a peaceful street, this meticulously remodeled home offers an abundance of upgrades designed to enhance both comfort and style. The whole house halo water filtration system ensures clean, filtered water throughout the home, and *hurricane impact windows, sliders, garage and front door* provide confidence in stormy weather while bringing down insurance costs. From the high ceilings with upgraded fans to the crown and wall molding and abundance of natural lighting, this home checks many boxes. For peace of mind, the roof was replaced in 2013 with added leaf gutters along with the latest in energy efficient features, the home provides modern luxury with an eco conscious twist. The solar panels for the water heater ensure energy efficiency, while the attic fan keeps the home cool year round. The 4 ton air conditioner with a nest thermostat offers ease of control, whether you're home or away. Inside, youll be wowed by the chefs kitchen, fully remodeled in 2019 with a $80k upgrade. The kitchen boasts captiva cabinetry, featuring soft close drawers, under cabinet lighting, and ambient upper lighting to set the mood. With two pull out spice drawers, a stainless steel jenn air microwave, convection wall oven, and induction stove top, this kitchen is both beautiful and functional. A bosch dishwasher, cabinet paneled refrigerator, and stunning quartz countertops (including a show stopping tidewater blue quartz bar area) make this space ideal for cooking and entertaining. The home is finished with carrara polished porcelain tile throughout main area and second bedroom while wooden floors in the primary and 3rd bedroom, offers both elegance and easy maintenance. The spacious primary bedroom has 3 separate closets with built ins to assist with organization. All bathrooms were remodeled in 2021 and the primary bathroom is a retreat, with a spa like tub and walk in shower featuring pebble travertine accents. If solitude is needed, escape to the office with a beautiful floor to ceiling built in bookcase to read or work from home. Entertaining is a breeze with the spacious lanai featuring two three pocket sliders, seamlessly bringing the outside in for family gatherings or peaceful moments. The solar panel powered pool heater ensures pool is always at the perfect temperature for a swim. And when its time to unwind, the spacious, peaceful lanai is the perfect place to relax after a long day. For those chilly winter nights, curl up in front of the fireplace in the family room. An added bonus is the abundance of storage throughout to keep everything organized. The stylish plantation shutters offer both privacy and a finished, sophisticated look. Palm aire country club offers optional golf and social memberships. 36 hole golf course. Conveniently located west of i 75 just a short drive to the gulf beaches, srq airport, utc mall and cultural attractions. This exceptional home offers the perfect balance of luxury, practicality, and tranquilityideal for those seeking the best in comfort and modern living.
Payment Calculator
- Principal & Interest -
- Property Tax $
- Home Insurance $
- HOA Fees $
- Monthly -
For a Fast & FREE Mortgage Pre-Approval Apply Now
Apply Now
 Apply Now
Apply NowFeatures
Building and Construction
- Covered Spaces: 0.00
- Exterior Features: SprinklerIrrigation, RainGutters
- Flooring: PorcelainTile, Travertine, Wood
- Living Area: 2638.00
- Roof: Shingle
Property Information
- Property Condition: NewConstruction
Land Information
- Lot Features: CulDeSac, NearGolfCourse, Private, Landscaped
School Information
- High School: Braden River High
- Middle School: Braden River Middle
- School Elementary: Robert E Willis Elementary
Garage and Parking
- Garage Spaces: 2.00
- Open Parking Spaces: 0.00
- Parking Features: Driveway, Garage, GarageDoorOpener, Guest, GarageFacesSide
Eco-Communities
- Green Energy Efficient: WaterHeater
- Pool Features: Heated, InGround, ScreenEnclosure, SolarHeat, Tile
- Water Source: None
Utilities
- Carport Spaces: 0.00
- Cooling: CentralAir, AtticFan, CeilingFans
- Heating: Central, Solar
- Pets Allowed: BreedRestrictions
- Sewer: PublicSewer
- Utilities: CableConnected, ElectricityConnected, MunicipalUtilities, SewerConnected, WaterConnected, WaterNotAvailable
Finance and Tax Information
- Home Owners Association Fee Includes: CommonAreas, MaintenanceGrounds, Taxes
- Home Owners Association Fee: 200.00
- Insurance Expense: 0.00
- Net Operating Income: 0.00
- Other Expense: 0.00
- Pet Deposit: 0.00
- Security Deposit: 0.00
- Tax Year: 2024
- Trash Expense: 0.00
Other Features
- Appliances: BuiltInOven, ConvectionOven, Cooktop, Dryer, Dishwasher, ExhaustFan, Disposal, Microwave, Refrigerator, RangeHood, SolarHotWater, Washer, WaterPurifier
- Country: US
- Interior Features: BuiltInFeatures, CeilingFans, CrownMolding, DryBar, EatInKitchen, HighCeilings, KitchenFamilyRoomCombo, MainLevelPrimary, StoneCounters, SplitBedrooms, WalkInClosets, WoodCabinets, WindowTreatments, SeparateFormalDiningRoom, SeparateFormalLivingRoom
- Legal Description: LOT 39 MISTY OAKS SUB PI#20517.8200/7
- Levels: One
- Area Major: 34243 - Sarasota
- Occupant Type: Owner
- Parcel Number: 2051782007
- The Range: 0.00
- View: Pool, TreesWoods
- Zoning Code: RSF4.5/W
Similar Properties
Nearby Subdivisions
Acreage
Arbor Lakes B
Arbor Lakes A
Avalon At The Villages Of Palm
Ballentine Manor Estates
Broadmoor Pines
Carlyle At Villages Of Palm-ai
Carlyle At Villages Of Palmair
Cascades At Sarasota Ph Iiia
Cascades At Sarasota Ph Iiic
Centre Lake
Club Villas At Palm Aire Ph Vi
Clubside At Palmaire I Ii
Country Oaks
Crescent Lakes Ph Iii
De Soto Country Club Colony
Del Sol Village
Del Sol Village At Longwood Ru
Desoto Acres
Desoto Lake Country Club
Desoto Lakes Country Club Colo
Desoto Woods
Fairway
Fairway Lakes At Palm Aire
Fairway Six
Fiddlers Creek
Golf Pointe
Grady Pointe
Hunters Grove
Kimmick
Lakeridge Falls
Lakeridge Falls Ph 1a
Lakeridge Falls Ph 1b
Lakeridge Falls Ph 1c
Las Casas Condo
Longwood Run
Longwood Run Ph 3 Pt B
Magnolia Point
Matoaka Hgts
Misty Oaks
Mote Ranch
Mote Ranch Arbor Lakes A
Mote Ranch Village I
North Isles
Oak Grove Park
Palm Aire
Palm Lakes
Palm West
Palmaire
Palmaire At Sarasota
Palmaire At Sarasota 11a
Palmaire At Sarasota 9a
Palmaire At Sarasota 9b
Palmaire Desoto Lakes Country
Pine Park
Pine Trace
Pine Trace Condo
Pinehurst Village Sec 1 Ph B&g
Pinehurst Village Sec 1 Ph Bg
Quail Run Ph I
Residences At University Grove
Riviera Club Village At Longwo
Rosewood At The Gardens
Sarapalms
Sarasota Cay Club Condo
Sarasota Lks Co-op
Soleil West
The Trails Ph I
The Trails Ph Iia
The Trails Ph Iii
The Uplands
The Villas Of Eagle Creek Ii V
Treetops At North 40 Ontario
Treetops At North 40 - Ontario
Treymore At The Villages Of Pa
Tuxedo Park
University Village
Villa Amalfi
Whitfield Country Club Add Rep
Whitfield Country Club Estates
Whitfield Country Club Heights
Whitfield Estates
Whitfield Estates Blks 14-23 &
Whitfield Estates Blks 1423 2
Whitfield Estates Blks 5563
Whitfield Estates Ctd
Woodbrook
Woodbrook Ph I
Woodbrook Ph Ii-a
Woodbrook Ph Ii-b
Woodbrook Ph Iia
Woodbrook Ph Iib
Woodbrook Ph Iii-a & Iii-b
Woodbrook Ph Iiia Iiib
Woodlake Villas At Palmaire Ii
Woodlake Villas At Palmaire Vi
Woodlake Villas At Palmaire X
Woodland Green
Woods Of Whitfield

- Broker IDX Sites Inc.
- 750.420.3943
- Toll Free: 005578193
- support@brokeridxsites.com






































































































