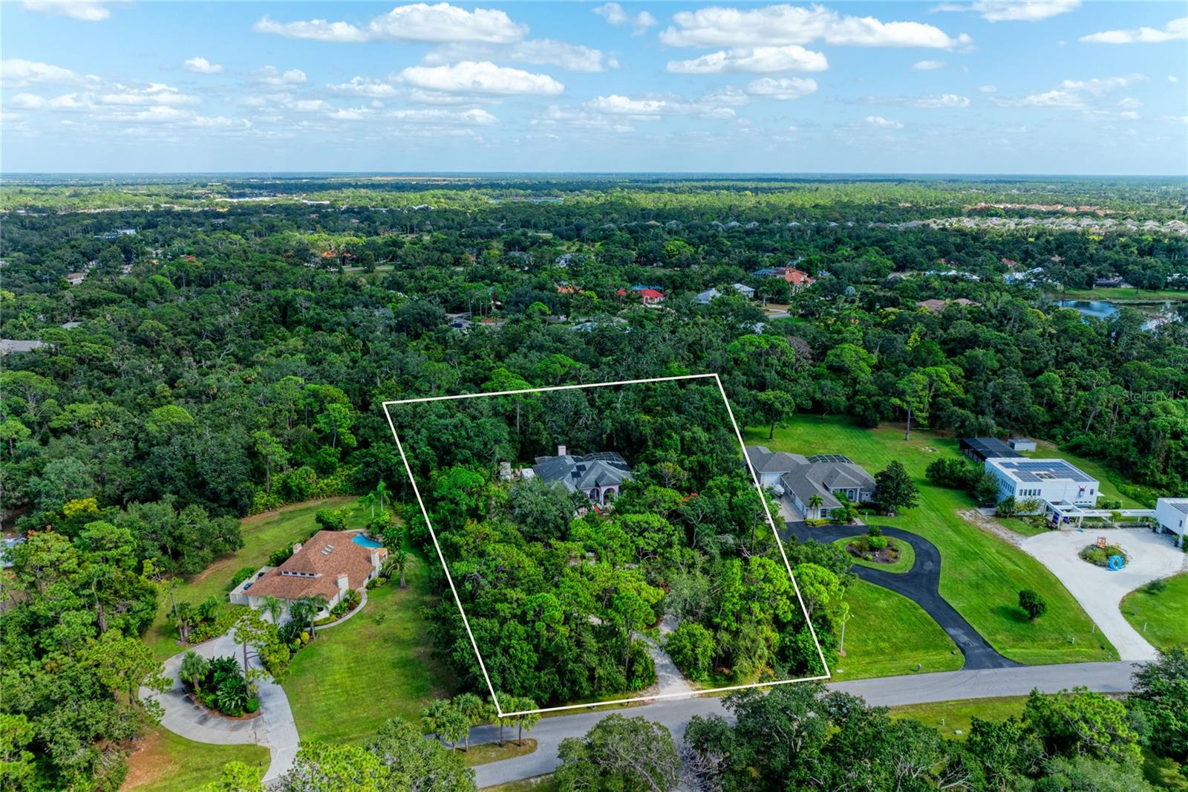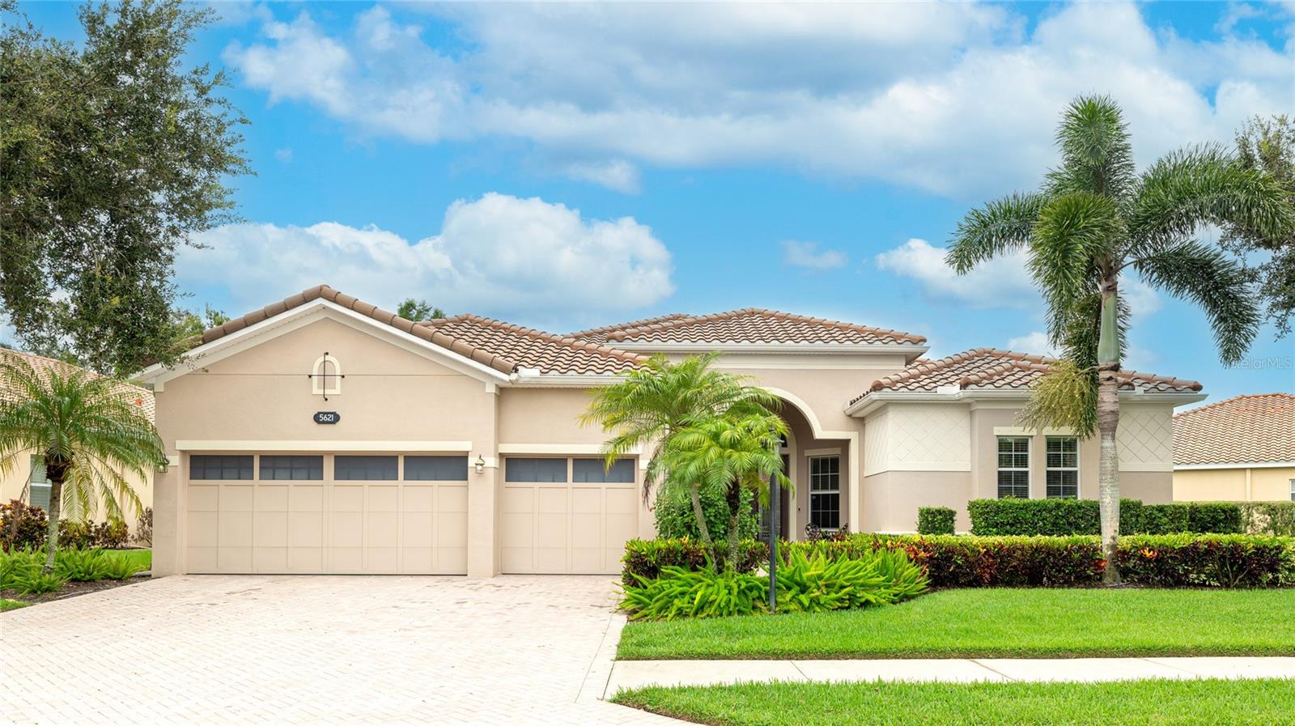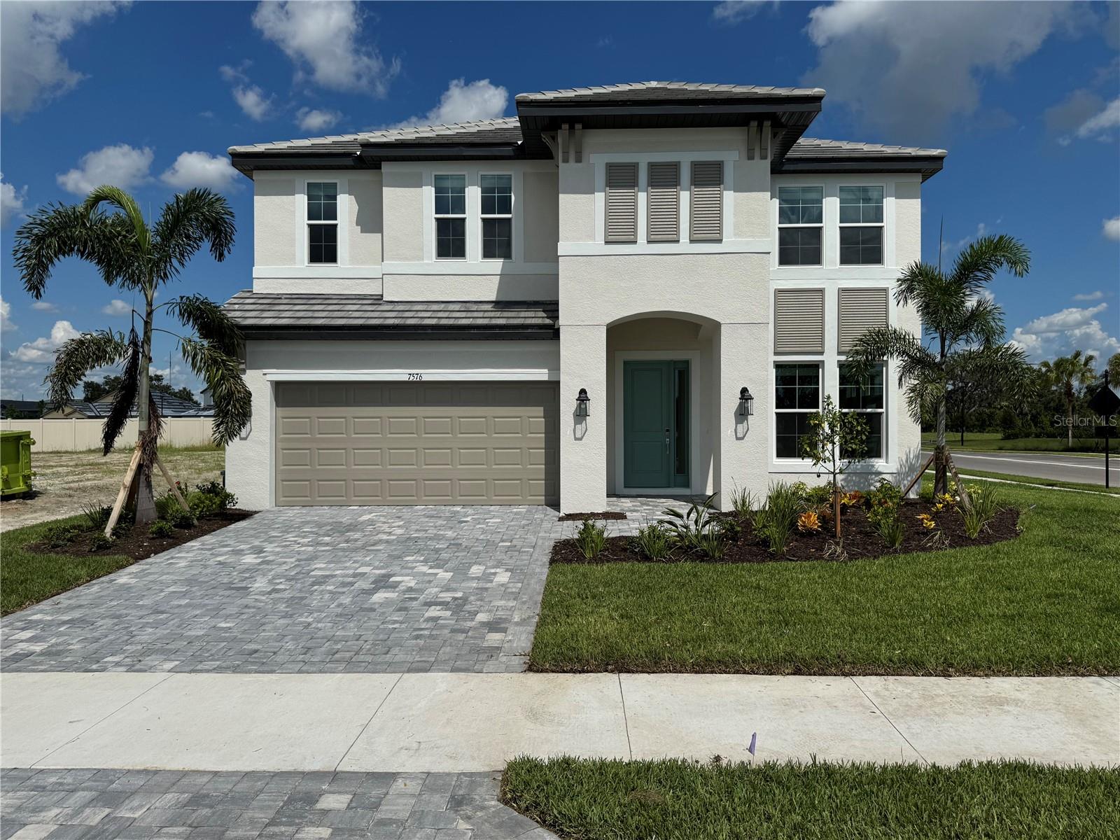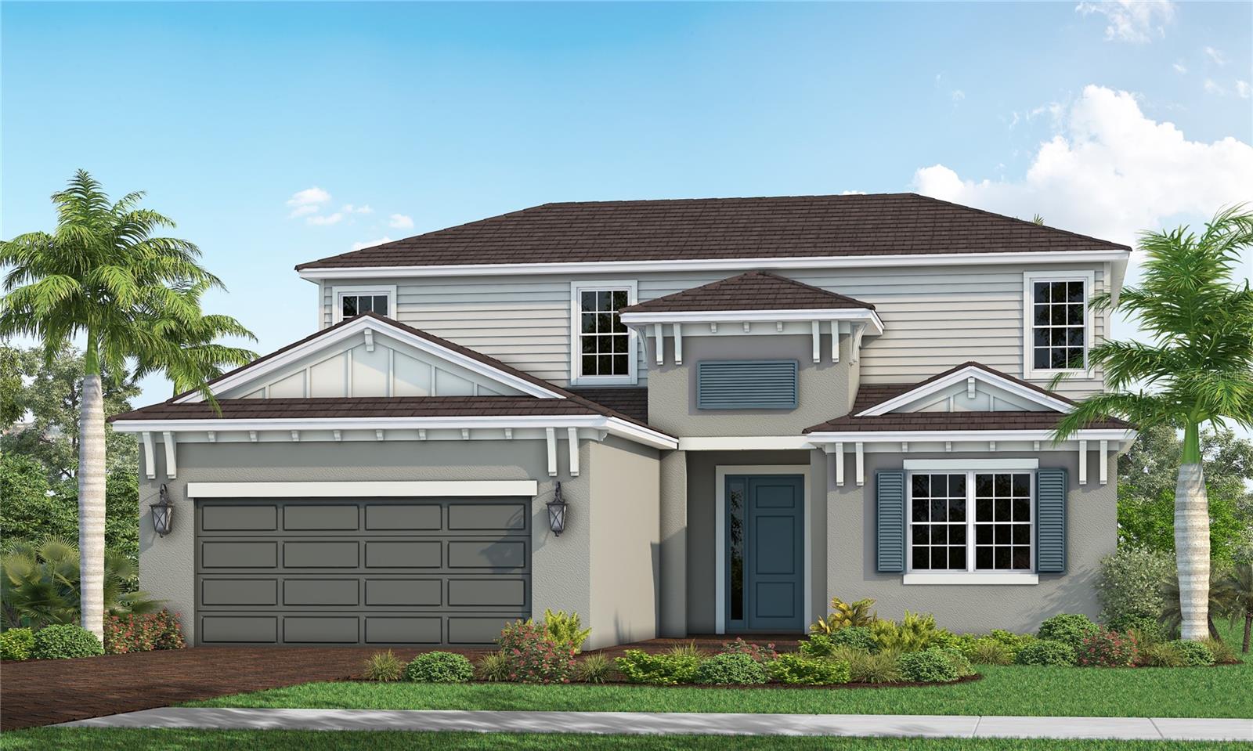8532 Eagle Preserve Way, Sarasota, FL 34241
Property Photos

Would you like to sell your home before you purchase this one?
Priced at Only: $740,000
For more Information Call:
Address: 8532 Eagle Preserve Way, Sarasota, FL 34241
Property Location and Similar Properties
- MLS#: A4631106 ( Residential )
- Street Address: 8532 Eagle Preserve Way
- Viewed: 13
- Price: $740,000
- Price sqft: $181
- Waterfront: No
- Year Built: 2001
- Bldg sqft: 4078
- Bedrooms: 3
- Total Baths: 2
- Full Baths: 2
- Garage / Parking Spaces: 3
- Days On Market: 330
- Additional Information
- Geolocation: 27.2714 / -82.3941
- County: SARASOTA
- City: Sarasota
- Zipcode: 34241
- Subdivision: Preserve At Misty Creek Ph 03
- Elementary School: Lakeview Elementary
- Middle School: Sarasota Middle
- High School: Riverview
- Provided by: COLDWELL BANKER REALTY
- DMCA Notice
-
DescriptionOne or more photo(s) has been virtually staged. Price reduction! * Sellers very motivated * This beautiful home will be the last one you look at! * Located in the quiet, sought after Preserve at Misty Creek * Watch deer roam between your 2 bath, 3 bedroom (with office/den) home and the preserve in your back yard * The nearly 1/2 acre lot has mature trees and landscaping, while featuring a side load 2 & 1/2 car garage, and well maintained sidewalks and private mailbox in front * The elegant entrance leading indoors has a large area to enjoy the serene setting * Once inside, the spacious home welcomes friends and family to over 3000 square feet of relaxation space to enjoy * You will notice the double door, glass entry looking through to the four panel sliding glass doors to the large pool/spa and lanai * Turn left, to the large, windowed office and primary bedroom and bath * Turn right, the dining room will lead into the large kitchen, family room and other bedrooms in this expansive split plan masterpiece * The primary, living, and family rooms all feature views and entrances to the large pool and spa * The well maintained pool, spa and deck can accommodate large gatherings or can always be enjoyed by a party of one! * Misty Creek offers golf, but does not require membership * The community has winding walking trails in a serene setting * You will be within 10 minutes of driving to shopping, groceries and a county park * An easy 15 20 minute drive west to amazing Siesta Key, or the same distance North to UTC shopping and restaurants * 10 15 minutes east to visit Old Florida at Myakka State Park preserving Florida's ancient charm * The best part of living here are the memories you will make in your new home, and the proximity and ease to make new ones!
Payment Calculator
- Principal & Interest -
- Property Tax $
- Home Insurance $
- HOA Fees $
- Monthly -
For a Fast & FREE Mortgage Pre-Approval Apply Now
Apply Now
 Apply Now
Apply NowFeatures
Building and Construction
- Covered Spaces: 0.00
- Exterior Features: SprinklerIrrigation, Lighting
- Flooring: Carpet, CeramicTile, LuxuryVinyl
- Living Area: 3006.00
- Roof: Tile
Property Information
- Property Condition: NewConstruction
Land Information
- Lot Features: Flat, NearGolfCourse, Level, OutsideCityLimits, OversizedLot, Landscaped
School Information
- High School: Riverview High
- Middle School: Sarasota Middle
- School Elementary: Lakeview Elementary
Garage and Parking
- Garage Spaces: 3.00
- Open Parking Spaces: 0.00
- Parking Features: Driveway, Garage, GarageDoorOpener, GarageFacesSide
Eco-Communities
- Pool Features: Gunite, InGround, ScreenEnclosure
- Water Source: Public
Utilities
- Carport Spaces: 0.00
- Cooling: CentralAir, CeilingFans
- Heating: Electric, Propane
- Pets Allowed: CatsOk, DogsOk
- Sewer: PublicSewer
- Utilities: CableAvailable, CableConnected, ElectricityAvailable, ElectricityConnected, HighSpeedInternetAvailable, Propane, MunicipalUtilities, PhoneAvailable, SewerAvailable, SewerConnected, UndergroundUtilities, WaterAvailable, WaterConnected
Amenities
- Association Amenities: Clubhouse, GolfCourse, MaintenanceGrounds, Gated
Finance and Tax Information
- Home Owners Association Fee Includes: RoadMaintenance, Security
- Home Owners Association Fee: 1933.00
- Insurance Expense: 0.00
- Net Operating Income: 0.00
- Other Expense: 0.00
- Pet Deposit: 0.00
- Security Deposit: 0.00
- Tax Year: 2023
- Trash Expense: 0.00
Other Features
- Appliances: BuiltInOven, Dryer, Dishwasher, ElectricWaterHeater, Disposal, IceMaker, Microwave, Range, Refrigerator, RangeHood, Washer
- Country: US
- Interior Features: BuiltInFeatures, CeilingFans, CrownMolding, EatInKitchen, HighCeilings, MainLevelPrimary, SolidSurfaceCounters, WalkInClosets, WoodCabinets
- Legal Description: LOT 4 PRESERVE AT MISTY CREEK UNIT 5 PHASE 3
- Levels: One
- Area Major: 34241 - Sarasota
- Occupant Type: Owner
- Parcel Number: 0270070040
- Possession: CloseOfEscrow
- Style: Florida
- The Range: 0.00
- View: TreesWoods
- Views: 13
- Zoning Code: OUE
Similar Properties
Nearby Subdivisions
Bent Tree Village
Bent Tree Village Rep
Bent Tree Vlg
Cassia At Skye Ranch
Cassia Skye Ranch
Country Creek
Eastlake
Esplanade At Skye Ranch
Fairways/bent Tree
Fairwaysbent Tree
Forest At The Hi Hat Ranch
Foxfire West
Gator Creek Estates
Grand Park
Grand Park Ph 1
Grand Park Phase 1
Grand Park Phase 2
Grand Park Phase 3a 3b
Hammocks Iiibent Tree
Hammocks Iv
Hawkstone
Heritage Oaks Golf Country Cl
Heritage Oaks Golf & Country C
Heron Landing
Knolls The
Knolls Thebent Tree
Lake Sarasota
Lakewood Tr A
Lt Ranch Nbrhd One
Misty Creek
Myakka Valley Ranches
Not Applicable
Preserve At Misty Creek
Preserve At Misty Creek Ph 02
Preserve At Misty Creek Ph 03
Preserve/misty Crk
Preservemisty Crk
Red Hawk Reserve Ph 1
Red Hawk Reserve Ph 2
Rivo Lakes
Rivo Lakes Ph 2
Saddle Creek
Saddle Oak Estates
Sandhill Lake
Sarasota Plantations
Secluded Oaks
Skye Ranch Nbrhd 2
Skye Ranch Nbrhd 4 North Ph 1
Skye Ranch Nbrhd Three
Skye Ranch Nbrhd Two
Skye Ranch Neighborhood Four S
Wildgrass

- Broker IDX Sites Inc.
- 750.420.3943
- Toll Free: 005578193
- support@brokeridxsites.com
































































































