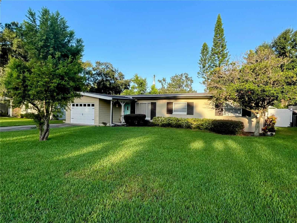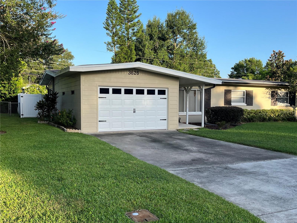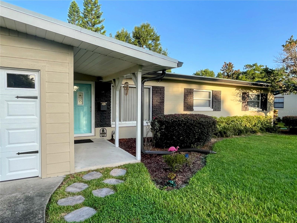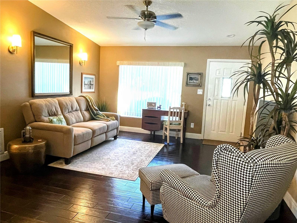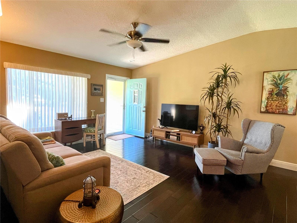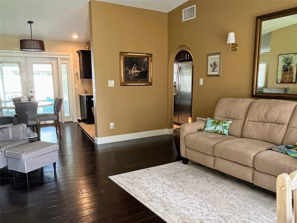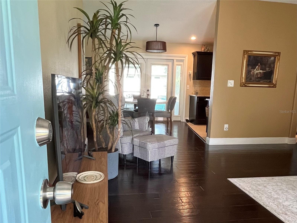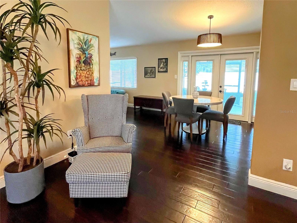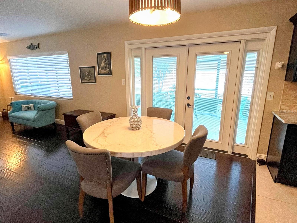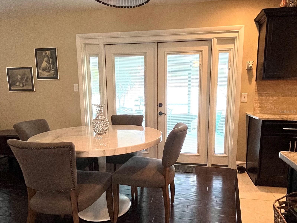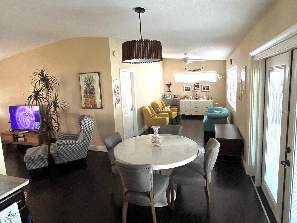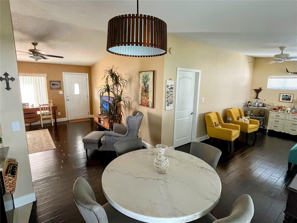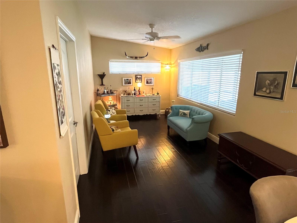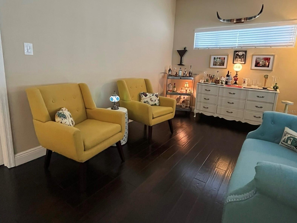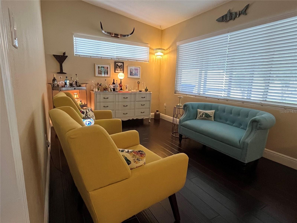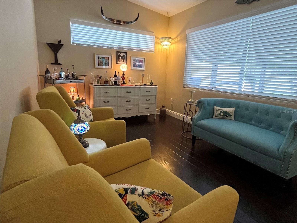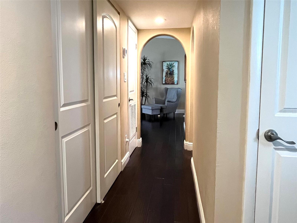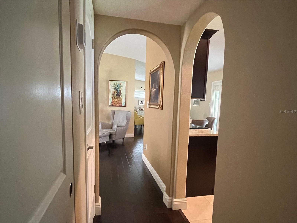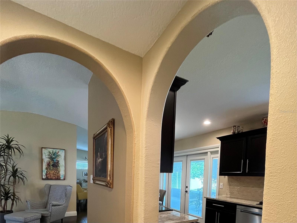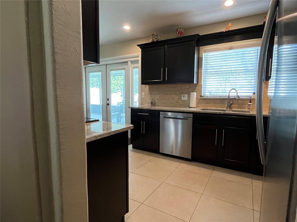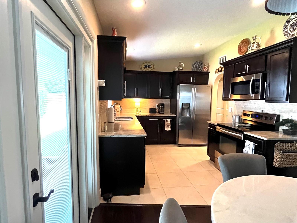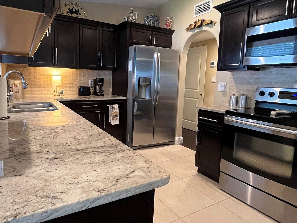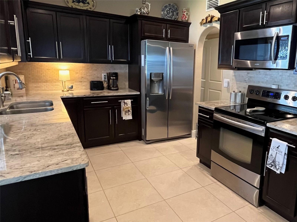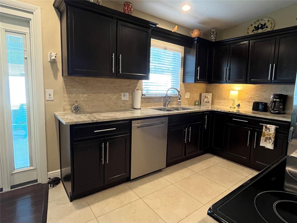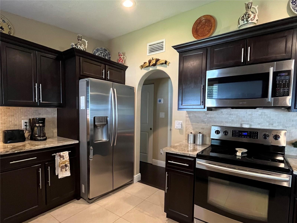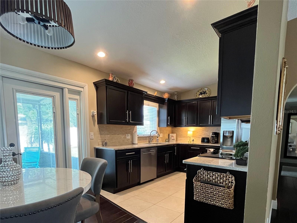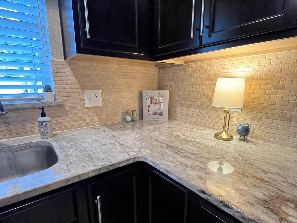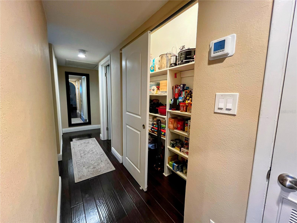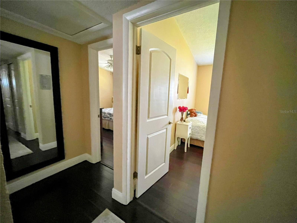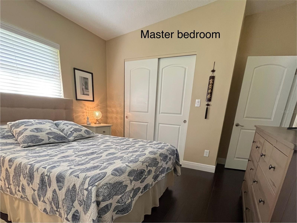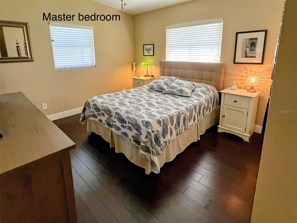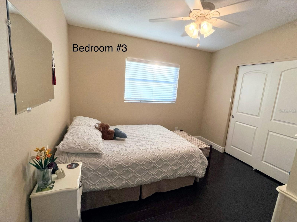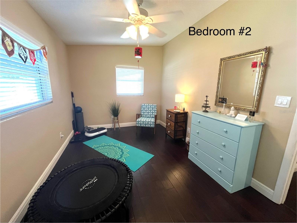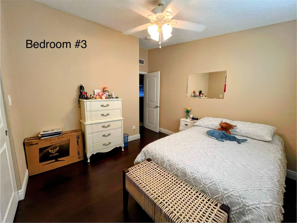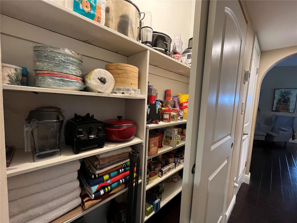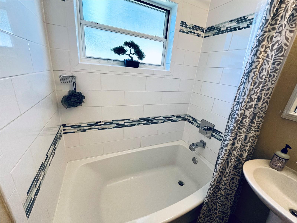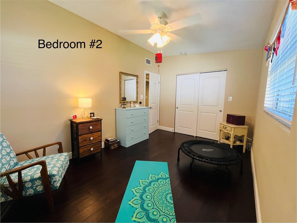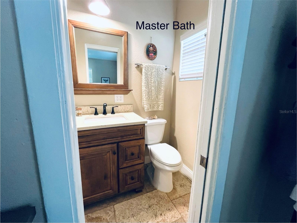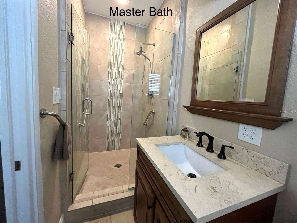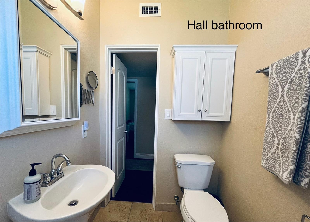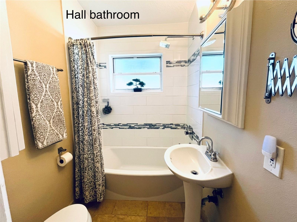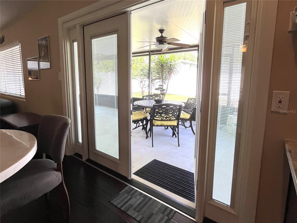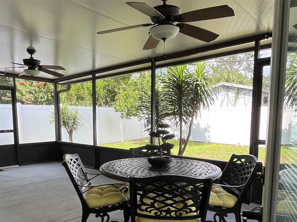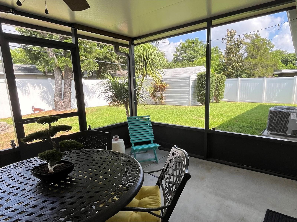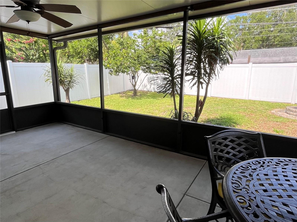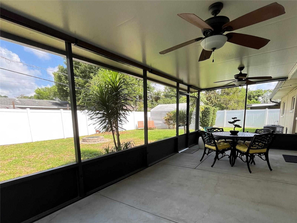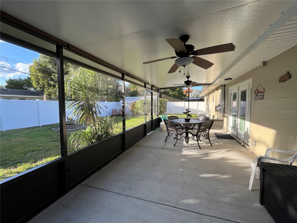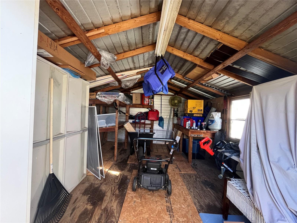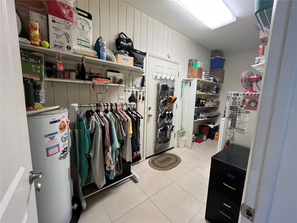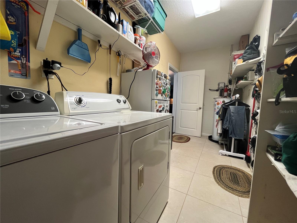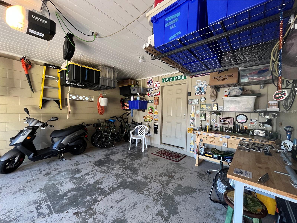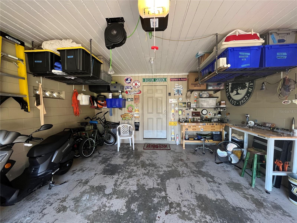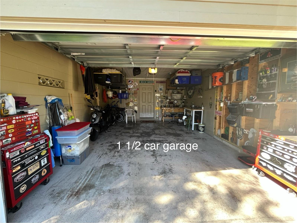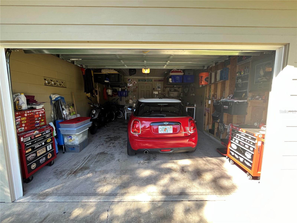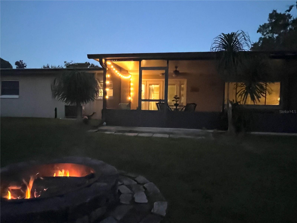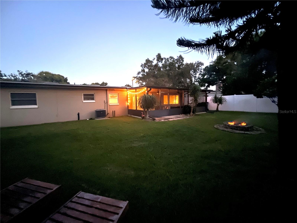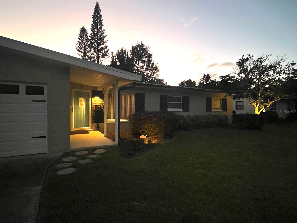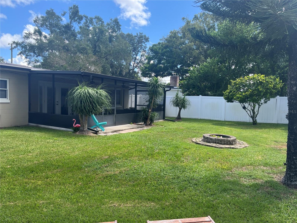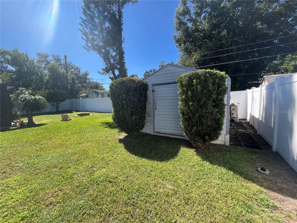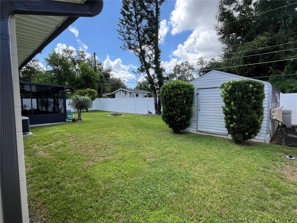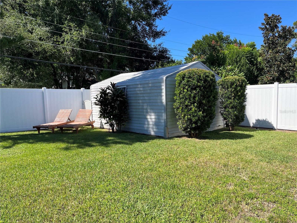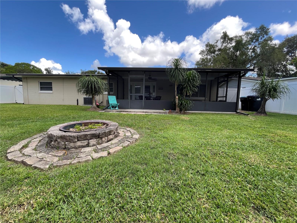3626 Upton Drive, ORLANDO, FL 32806
Property Photos
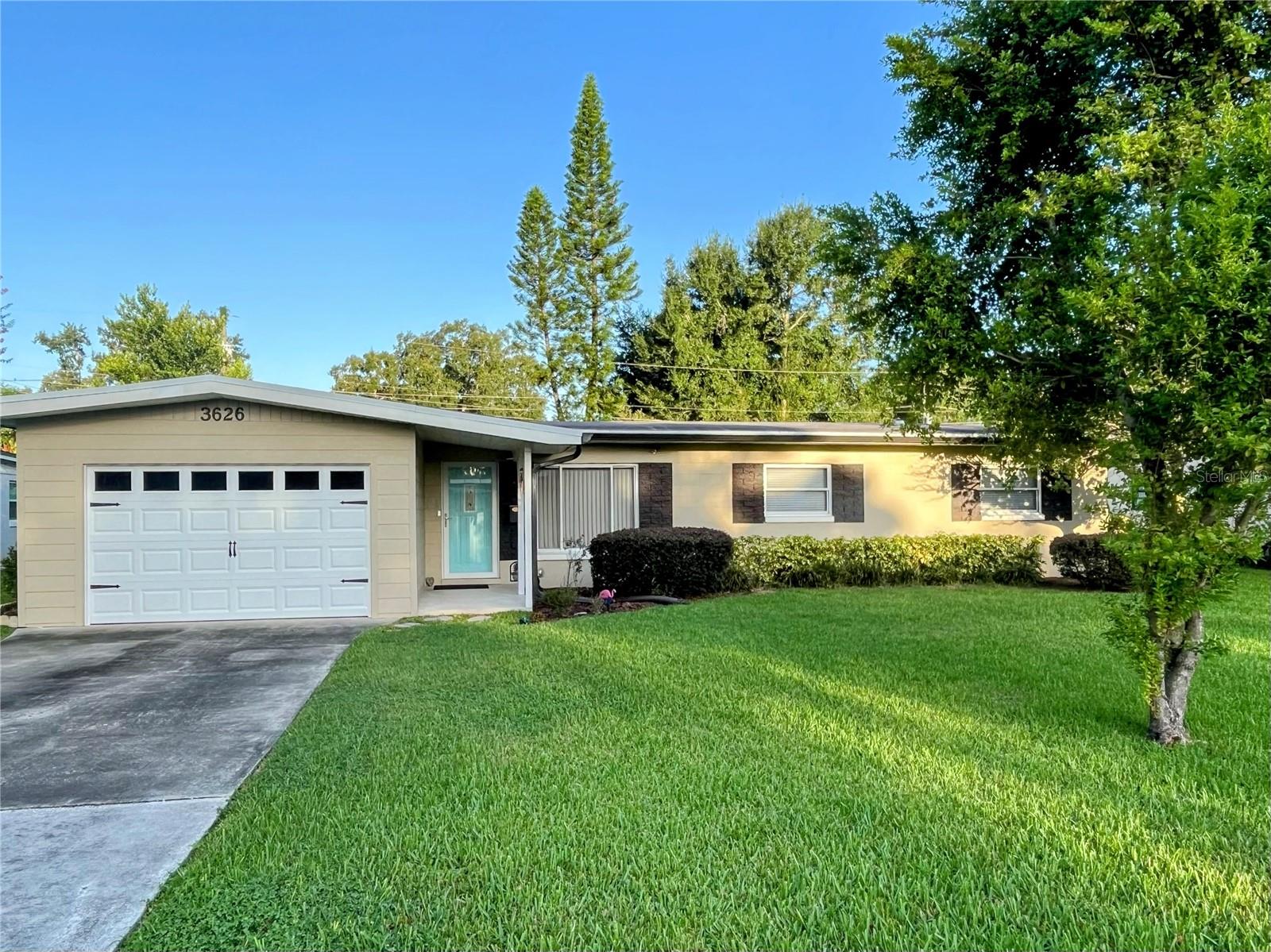
Would you like to sell your home before you purchase this one?
Priced at Only: $407,700
For more Information Call:
Address: 3626 Upton Drive, ORLANDO, FL 32806
Property Location and Similar Properties
- MLS#: O6360578 ( Residential )
- Street Address: 3626 Upton Drive
- Viewed: 11
- Price: $407,700
- Price sqft: $197
- Waterfront: No
- Year Built: 1961
- Bldg sqft: 2072
- Bedrooms: 3
- Total Baths: 2
- Full Baths: 2
- Garage / Parking Spaces: 1
- Days On Market: 6
- Additional Information
- Geolocation: 28.4991 / -81.3427
- County: ORANGE
- City: ORLANDO
- Zipcode: 32806
- Subdivision: Williams Grove
- Elementary School: Pershing Elem
- Middle School: PERSHING K
- High School: Boone
- Provided by: SAND DOLLAR REALTY GROUP INC
- Contact: Robert Arnold, Jr
- 407-389-7318

- DMCA Notice
-
DescriptionCharming home in the heart of Conway. Perfect location offering the best school district (Pershing/Boone), lower property taxes, and close proximity to downtown and Orlando international Airport. This 3 bedroom/ 2 bath home has been well maintained and tastefully updated over the years. The open floor plan offers many design options to suit your style and needs. Several architectural details, including arched doorways, high ceilings and 5 inch baseboards. Hardwood floors throughout the home, with tile in the kitchen, laundry and bathrooms. All three bedrooms have large closets, which is a rare find in homes of this age. Levolor blinds throughout the home. Inside laundry room with built in shelving for extra storage. Large back patio with screen enclosure, complete with 2 ceiling fans and rolldown shades. White vinyl fencing encloses the backyard with a gate on each side. There is an old aluminum shed in the back corner of the yard, wired with electricity (shed would be easy to replace with a new Tough Shed someday! ). The yard is equipped with a sprinkler system. One and a half car garage with Bluetooth and remote door opener. Garage has built in overhead racks for storage. Smoke free and Pet free home. Recent updates: Gutters installed 2024, Carrier HVAC 2023, Garage door and opener 2024, Roof 2017, Screened porch 2017.
Payment Calculator
- Principal & Interest -
- Property Tax $
- Home Insurance $
- HOA Fees $
- Monthly -
For a Fast & FREE Mortgage Pre-Approval Apply Now
Apply Now
 Apply Now
Apply NowFeatures
Building and Construction
- Covered Spaces: 0.00
- Exterior Features: French Doors, Private Mailbox, Rain Gutters, Sprinkler Metered
- Fencing: Fenced, Vinyl
- Flooring: Hardwood, Tile, Travertine
- Living Area: 1408.00
- Other Structures: Shed(s)
- Roof: Membrane
Property Information
- Property Condition: Completed
Land Information
- Lot Features: In County, Landscaped, Level, Unincorporated
School Information
- High School: Boone High
- Middle School: PERSHING K-8
- School Elementary: Pershing Elem
Garage and Parking
- Garage Spaces: 1.00
- Open Parking Spaces: 0.00
- Parking Features: Driveway, Garage Door Opener, On Street, Oversized
Eco-Communities
- Water Source: Public
Utilities
- Carport Spaces: 0.00
- Cooling: Central Air
- Heating: Central, Electric
- Pets Allowed: Yes
- Sewer: Septic Tank
- Utilities: Cable Available, Electricity Connected, Sprinkler Meter, Water Connected
Finance and Tax Information
- Home Owners Association Fee: 0.00
- Insurance Expense: 0.00
- Net Operating Income: 0.00
- Other Expense: 0.00
- Tax Year: 2025
Other Features
- Appliances: Convection Oven, Dishwasher, Disposal, Dryer, Electric Water Heater, Microwave, Range, Range Hood, Refrigerator, Washer
- Country: US
- Furnished: Unfurnished
- Interior Features: Ceiling Fans(s), High Ceilings, Open Floorplan, Stone Counters, Vaulted Ceiling(s), Window Treatments
- Legal Description: WILLIAMS GROVE Y/4 LOT 8 BLK B
- Levels: One
- Area Major: 32806 - Orlando/Delaney Park/Crystal Lake
- Occupant Type: Owner
- Parcel Number: 08-23-30-9294-02-080
- Style: Ranch
- Views: 11
- Zoning Code: R-1A
Nearby Subdivisions
Agnes Heights
Agnes Hgts
Albert Shores Rep
Ardmore Manor
Ardmore Park 1st Add
Bel Air Hills
Bel Air Manor
Bethaway Sub
Boone Terrace
Brookvilla
Carol Court
Cherokee Manor
Clover Heights Rep
Conway Park
Conway Terrace
Conway/boone
Conwayboone
Copeland Park
De Lome Estates
Delaney Park
Dover Shores Fifth Add
Dover Shores Seventh Add
Fernway
Forest Pines
Frst Pines
Greenbriar
Greenfield Manor
Handsonhurst
Hour Glass Lake Park
Hourglass Homes
Ilexhurst Sub
Ilexhurst Sub G67 Lots 16 17
Interlake Park Second Add
J N Bradshaws Sub
Jennie Jewel
Jenny Jewell Point
Jewel Shores
Lake Davis Heights
Lake Emerald
Lake Lagrange Heights
Lake Lagrange Heights Add 01
Lake Lancaster Place
Lakes Hills Sub
Lancaster Heights
Lancaster Park
Lawton Lawrence Sub
Maguirederrick Sub
Mc Leish Terrace
Michigan Ave Park
None
Orange Peel Twin Homes
Pelham Park 1st Add
Pember Terrace
Pershing Manor
Phillips Place
Pickett Terrace
Pineloch Terrace
Richmond Terrace
Shady Acres
Silver Dawn
Southern Oaks
Southern Pines
Thomas Add
Tj Wilsons Sub
Traylor Terrace
Veradale
Waterfront Estates 1st Add
Waterfront Estates 2nd Add
Williams Grove
Willis Brundidge Sub
Wilmayelgia
Wyldwoode

- Broker IDX Sites Inc.
- 750.420.3943
- Toll Free: 005578193
- support@brokeridxsites.com



