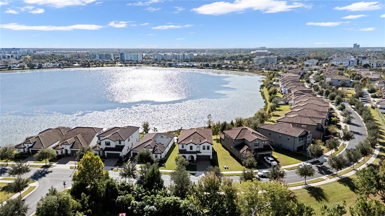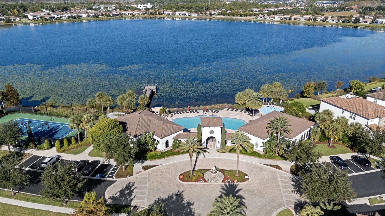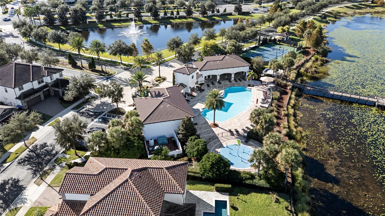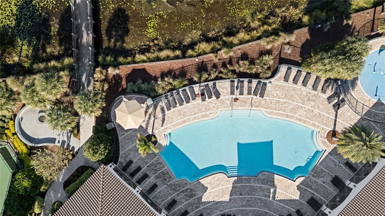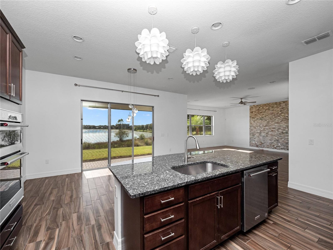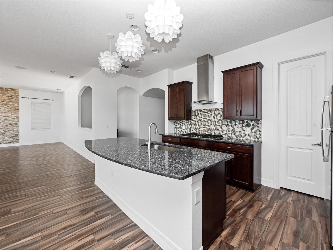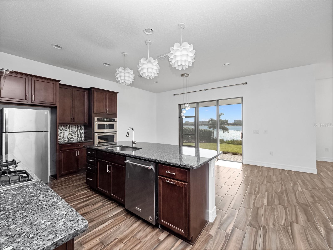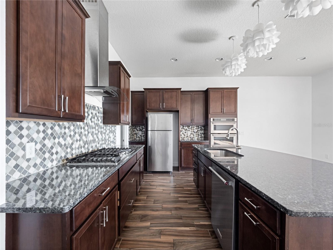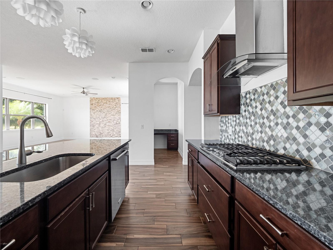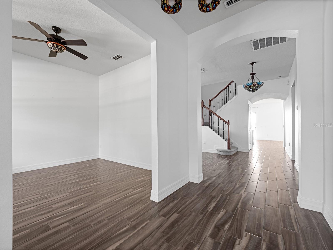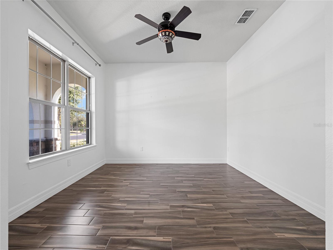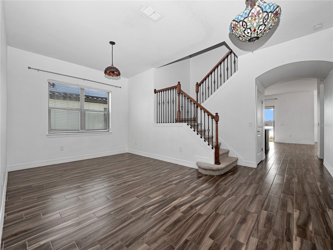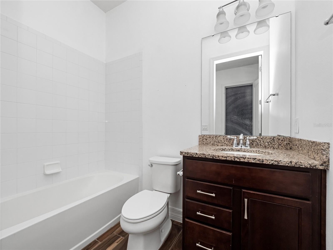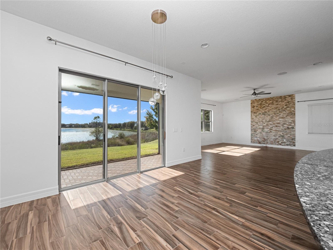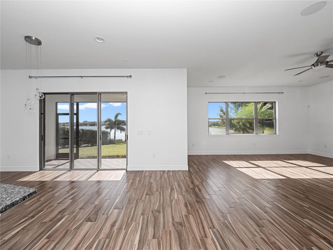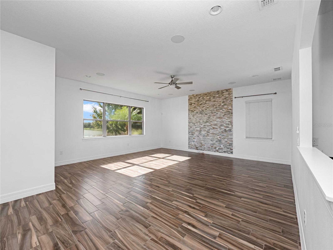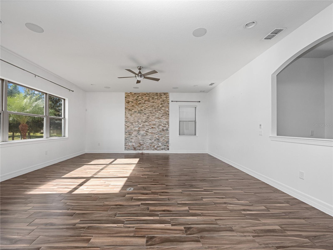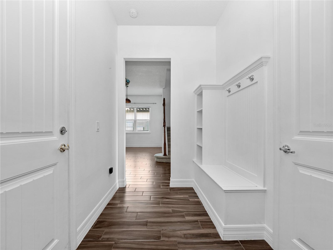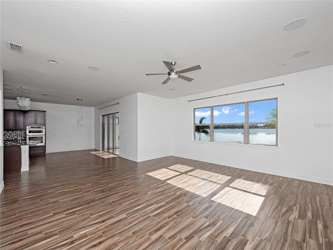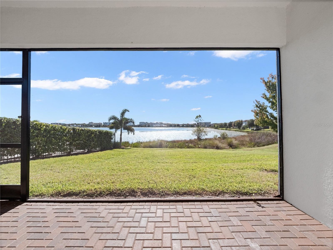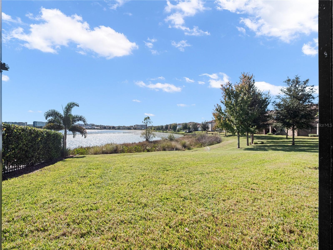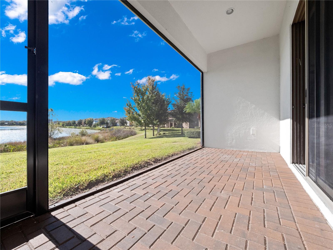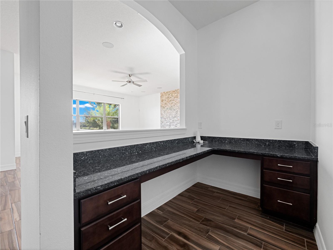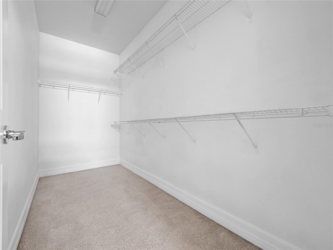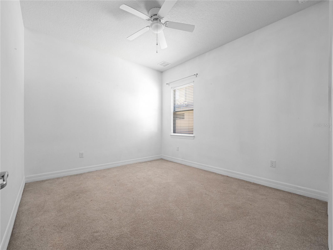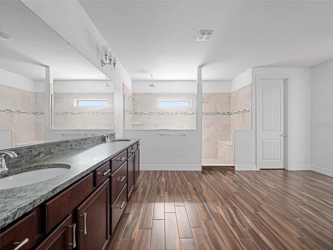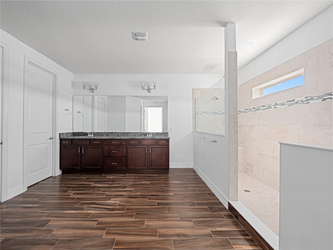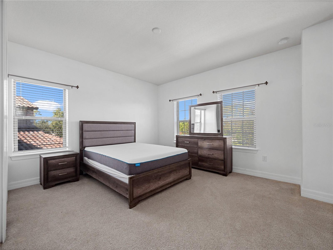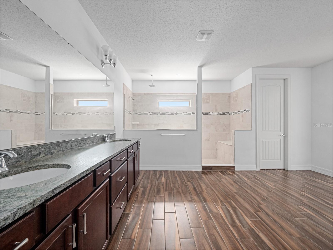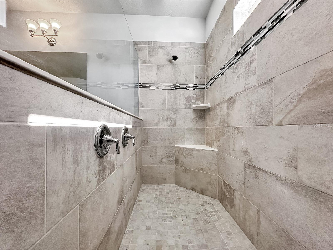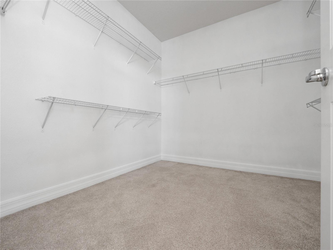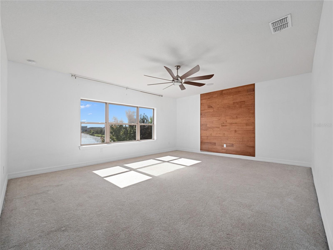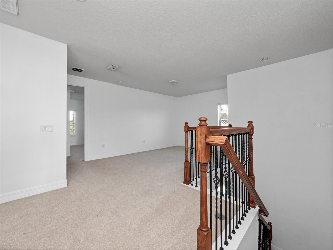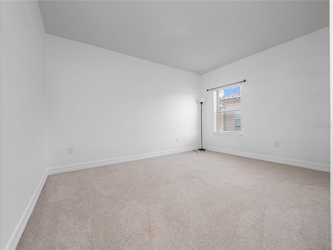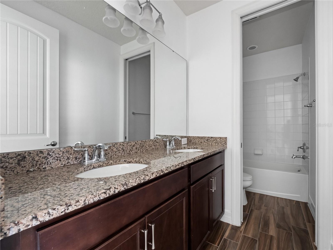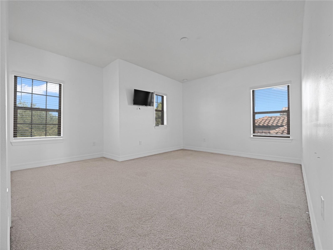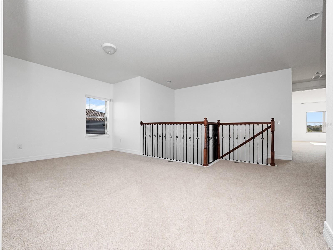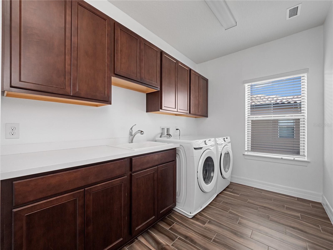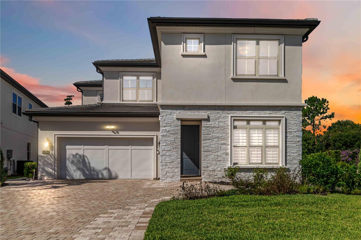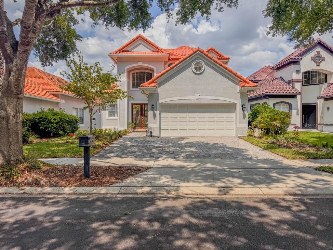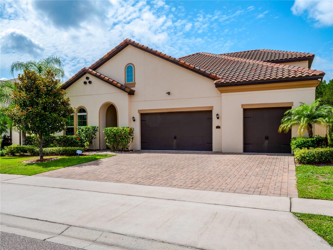11346 Lemon Lake Boulevard, ORLANDO, FL 32836
Property Photos
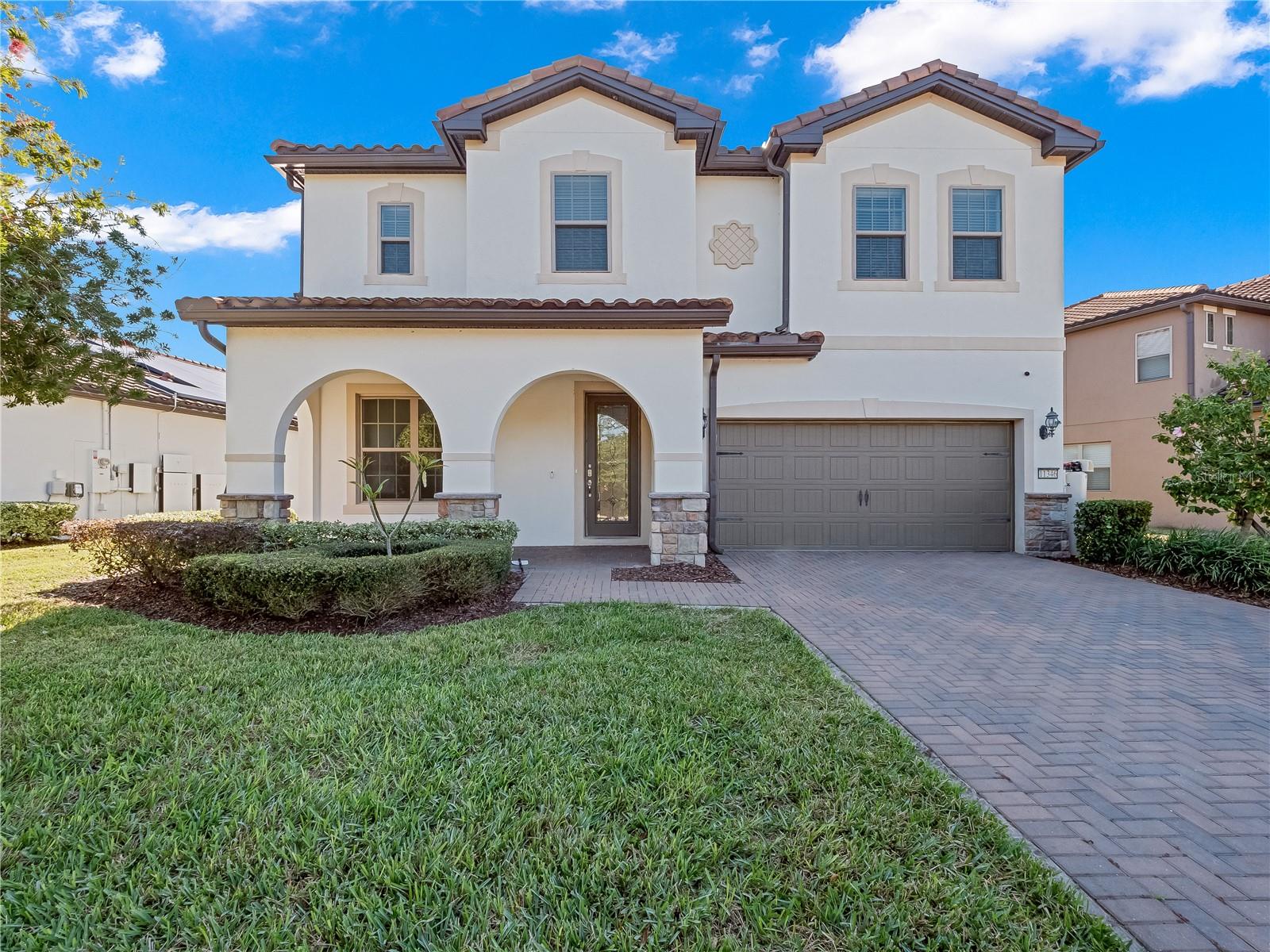
Would you like to sell your home before you purchase this one?
Priced at Only: $1,225,000
For more Information Call:
Address: 11346 Lemon Lake Boulevard, ORLANDO, FL 32836
Property Location and Similar Properties
- MLS#: O6359777 ( Residential )
- Street Address: 11346 Lemon Lake Boulevard
- Viewed: 10
- Price: $1,225,000
- Price sqft: $253
- Waterfront: Yes
- Wateraccess: Yes
- Waterfront Type: Lake Front
- Year Built: 2020
- Bldg sqft: 4849
- Bedrooms: 5
- Total Baths: 4
- Full Baths: 4
- Garage / Parking Spaces: 2
- Days On Market: 7
- Additional Information
- Geolocation: 28.3978 / -81.4998
- County: ORANGE
- City: ORLANDO
- Zipcode: 32836
- Subdivision: Ruby Lkph 2
- Elementary School: Sand Lake Elem
- Middle School: Southwest
- High School: Lake Buena Vista
- Provided by: THOMAS LYNNE REALTY GROUP LLC
- Contact: Patrick Hancock
- 407-808-0899

- DMCA Notice
-
DescriptionExperience Lakeside Living Just Minutes from Disney! Welcome to this Spanish/Mediterranean style residence in the prestigious Ruby Lake community of Dr. Phillips. Boasting 5 bedrooms, 4 bathrooms, PLUS a den, PLUS a loft, this home offers over 4,000 square feet of refined living space ideally situated to capture lake views and nightly fireworks right from your backyard. Step inside to discover an open concept design with contemporary finishes. The heart of the home is the large chefs kitchen, featuring a center island, granite countertops, solid wood cabinetry, built in gas range, and a mosaic tile backsplash. A convenient butlers pantry and serving station adjacent to the kitchen is ideal for entertaining. The kitchen flows effortlessly into the spacious family room, creating the perfect space for gatherings both large and small. Enjoy seamless indoor outdoor living as the family room opens to a covered lanai and backyard perfect for relaxing or hosting at sunset. A thoughtfully designed mudroom located in the hallway leading to the bedrooms adds everyday functionality and organization, and provides ample space for customizing storage whether for backpacks, shoes, sports equipment or seasonal items, making it an ideal drop zone for busy households. A large upstairs utility room with a laundry tub adds extra convenience. The loft area offers a flexible space that can serve as a media room, reading lounge, or game room the ideal complement to the dedicated office downstairs. The primary suite is a true retreat, featuring dual walk in closets, a spa inspired ensuite bath, and serene lake views. As a resident of Ruby Lake, youll enjoy access to resort style amenitiesincluding a sparkling pool, fitness center, tennis courts, and a clubhouse all just steps from your front door. Located minutes from Disney, SeaWorld, Restaurant Row, and premier shopping, this home offers the ultimate blend of luxury, location, and lifestyle. Dont miss the chance to make this lakeside dream home yoursschedule your private tour today!
Payment Calculator
- Principal & Interest -
- Property Tax $
- Home Insurance $
- HOA Fees $
- Monthly -
For a Fast & FREE Mortgage Pre-Approval Apply Now
Apply Now
 Apply Now
Apply NowFeatures
Building and Construction
- Builder Name: Pulte Homes
- Covered Spaces: 0.00
- Exterior Features: Sidewalk, Sliding Doors
- Flooring: Carpet, Luxury Vinyl
- Living Area: 4008.00
- Roof: Tile
Land Information
- Lot Features: Landscaped, Sidewalk, Paved
School Information
- High School: Lake Buena Vista High School
- Middle School: Southwest Middle
- School Elementary: Sand Lake Elem
Garage and Parking
- Garage Spaces: 2.00
- Open Parking Spaces: 0.00
Eco-Communities
- Water Source: Public
Utilities
- Carport Spaces: 0.00
- Cooling: Central Air
- Heating: Central
- Pets Allowed: Yes
- Sewer: Public Sewer
- Utilities: Cable Available, Electricity Available, Electricity Connected, Public, Sewer Available, Sewer Connected
Finance and Tax Information
- Home Owners Association Fee: 353.00
- Insurance Expense: 0.00
- Net Operating Income: 0.00
- Other Expense: 0.00
- Tax Year: 2024
Other Features
- Appliances: Dishwasher, Disposal, Microwave, Range, Refrigerator
- Association Name: Beacon Community Management
- Association Phone: 407-494-1099
- Country: US
- Interior Features: Ceiling Fans(s), Kitchen/Family Room Combo, Open Floorplan, Solid Surface Counters, Solid Wood Cabinets, Split Bedroom, Vaulted Ceiling(s), Walk-In Closet(s)
- Legal Description: RUBY LAKE - PHASE 2 93/10 LOT 161
- Levels: Two
- Area Major: 32836 - Orlando/Dr. Phillips/Bay Vista
- Occupant Type: Vacant
- Parcel Number: 15-24-28-7777-01-610
- Style: Mediterranean
- View: Water
- Views: 10
- Zoning Code: P-D
Similar Properties
Nearby Subdivisions
8303 Residence
8303 Resort
Arlington Bay
Avalon Ph 01 At Turtle Creek
Avalon Ph 1 At Turtle Creek
Bay Lakes At Granada Sec 02
Bay Vista Estates
Bella Nottevizcaya Ph 03 A C
Brentwood Club Ph 01
Bristol Park Ph 01
Bristol Park Ph 02
Cypress Chase
Cypress Chase Ut 01 50 83
Cypress Isle
Cypress Point
Cypress Point Ph 03
Cypress Shores
Cypress Shores First Add
Diamond Cove
Diamond Coveb
Emerald Forest
Estates At Phillips Landing
Estates At Phillips Landing Ph
Estatesparkside
Golden Oak Ph 2b 2c
Grande Pines
Heritage Bay Drive Phillips Fl
Lake Sheen Reserve Ph 01 48 43
Mabel Bridge
Mabel Bridge Ph 3
Other
Parkside Ph 1
Parkside Ph 2
Parkview Reserve
Parkview Reserve Ph 1
Phillips Grove Tr I
Phillips Grove Tr J
Phillips Grove Tr J Rep
Provencelk Sheen
Resort
Royal Cypress Preserve
Royal Cypress Preserveph 4
Royal Legacy Estates
Ruby Lake Ph 1
Ruby Lk-ph 2
Ruby Lkph 2
Sand Lake Cove Ph 01
Sand Lake Point
Venezia
Vizcaya Ph 01 4529
Vizcaya Ph 03 A C
Waters Edge Boca Pointe At Tur

- Broker IDX Sites Inc.
- 750.420.3943
- Toll Free: 005578193
- support@brokeridxsites.com



