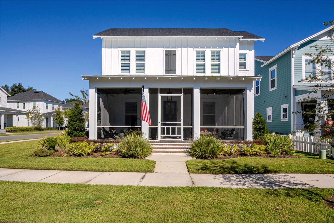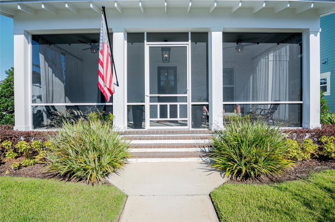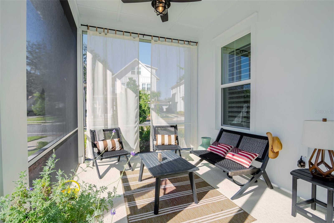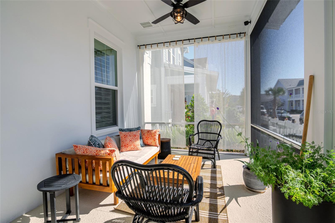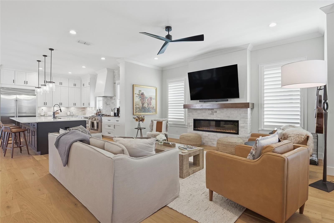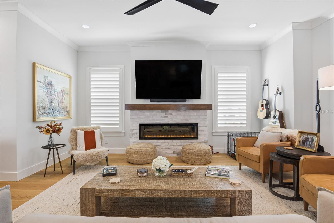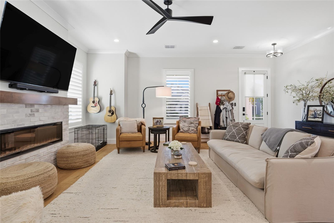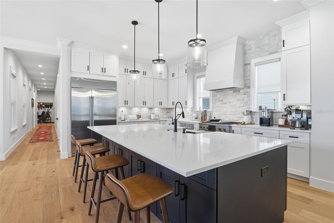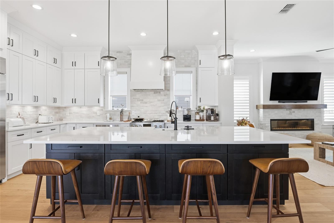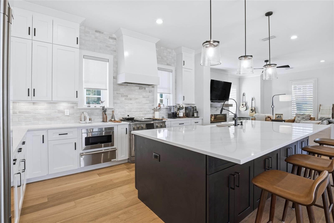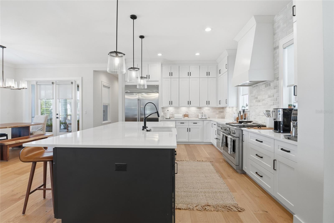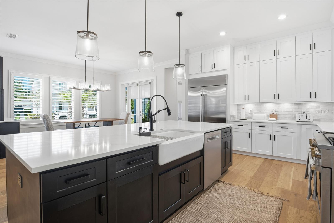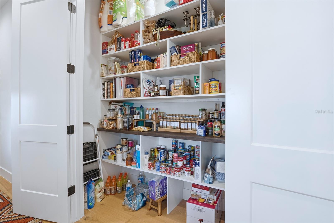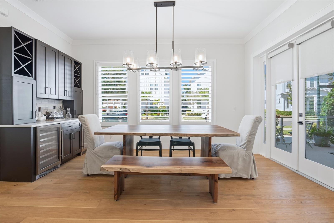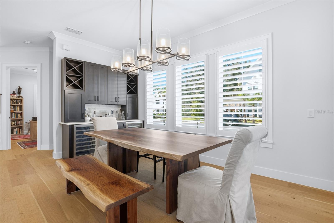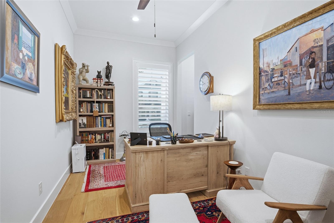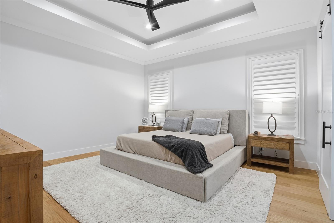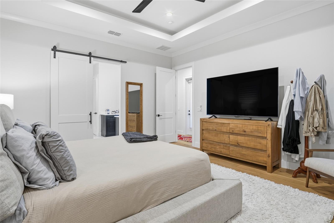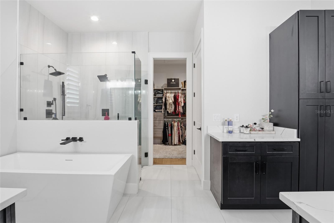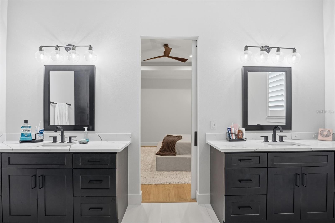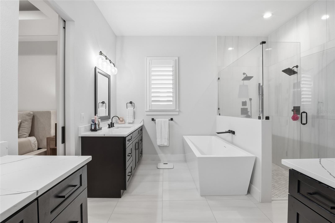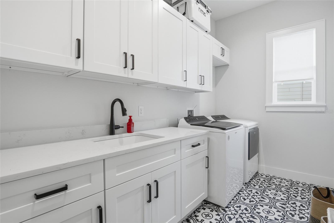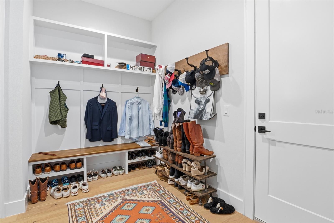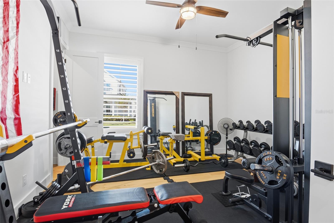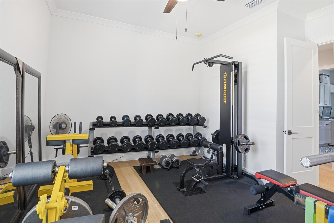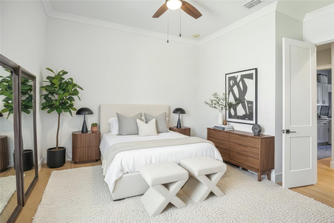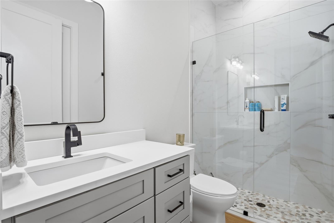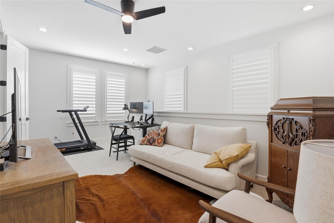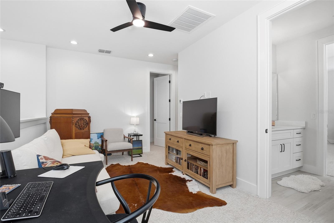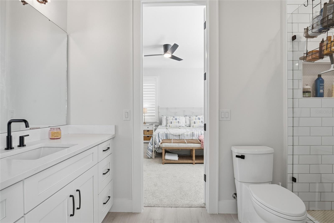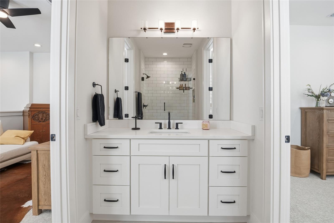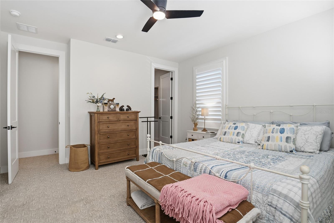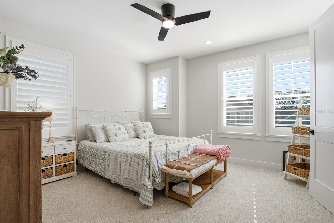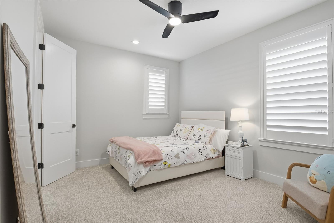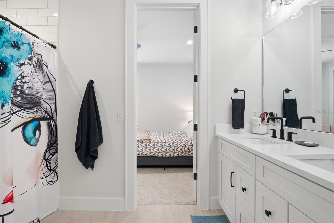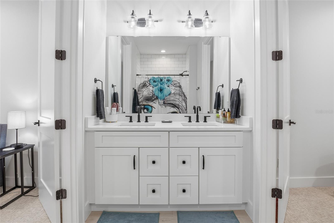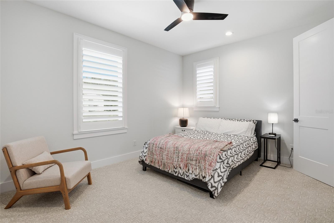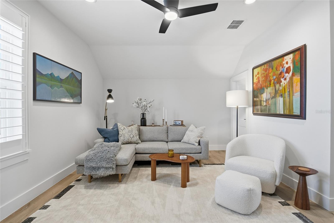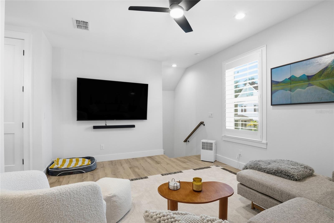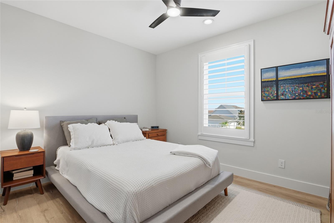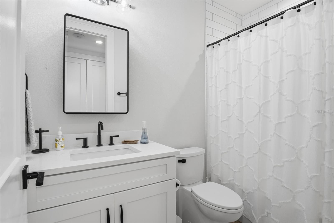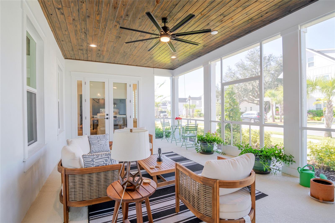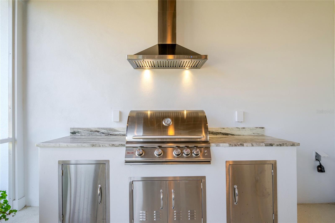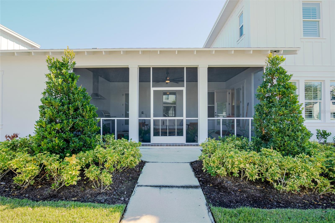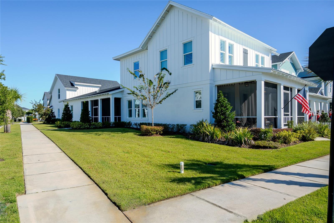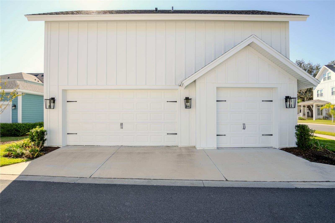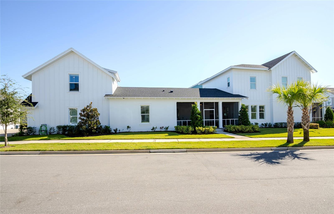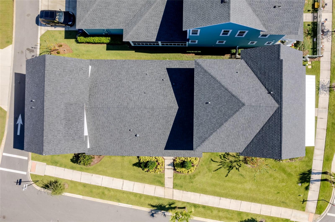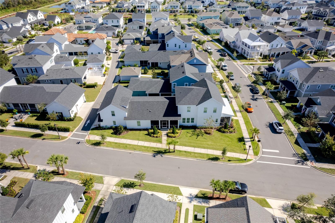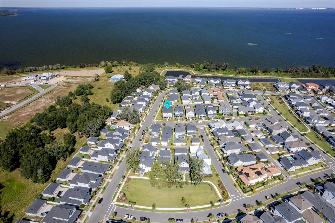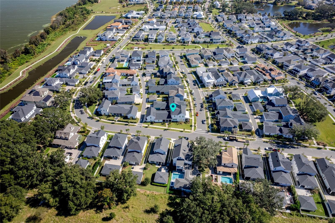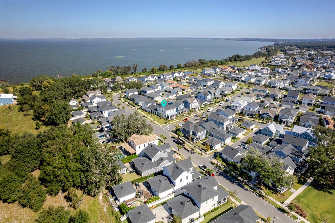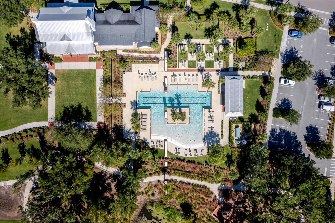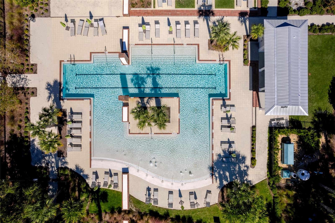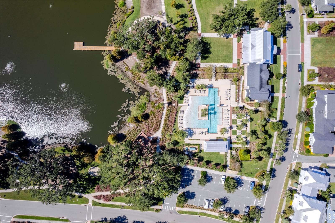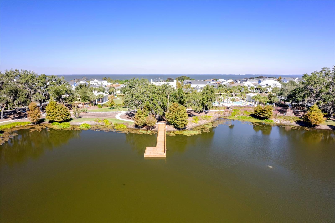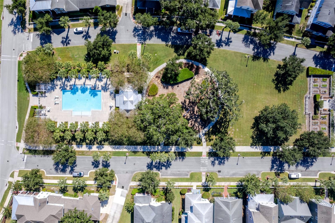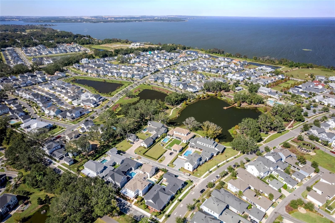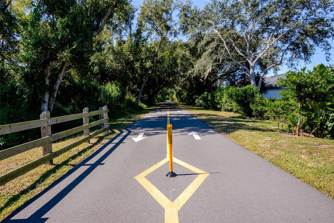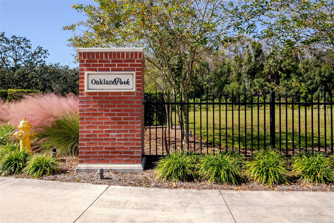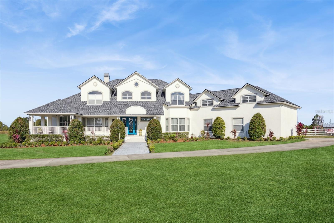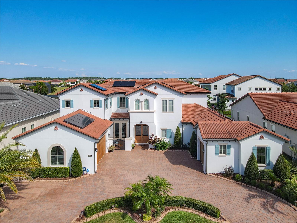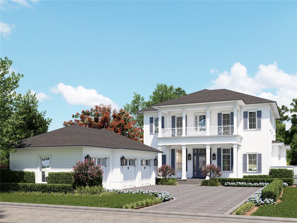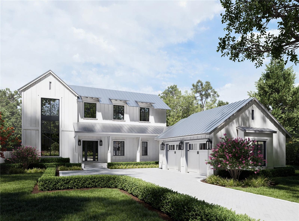1101 Eagles Pass Way, WINTER GARDEN, FL 34787
Property Photos
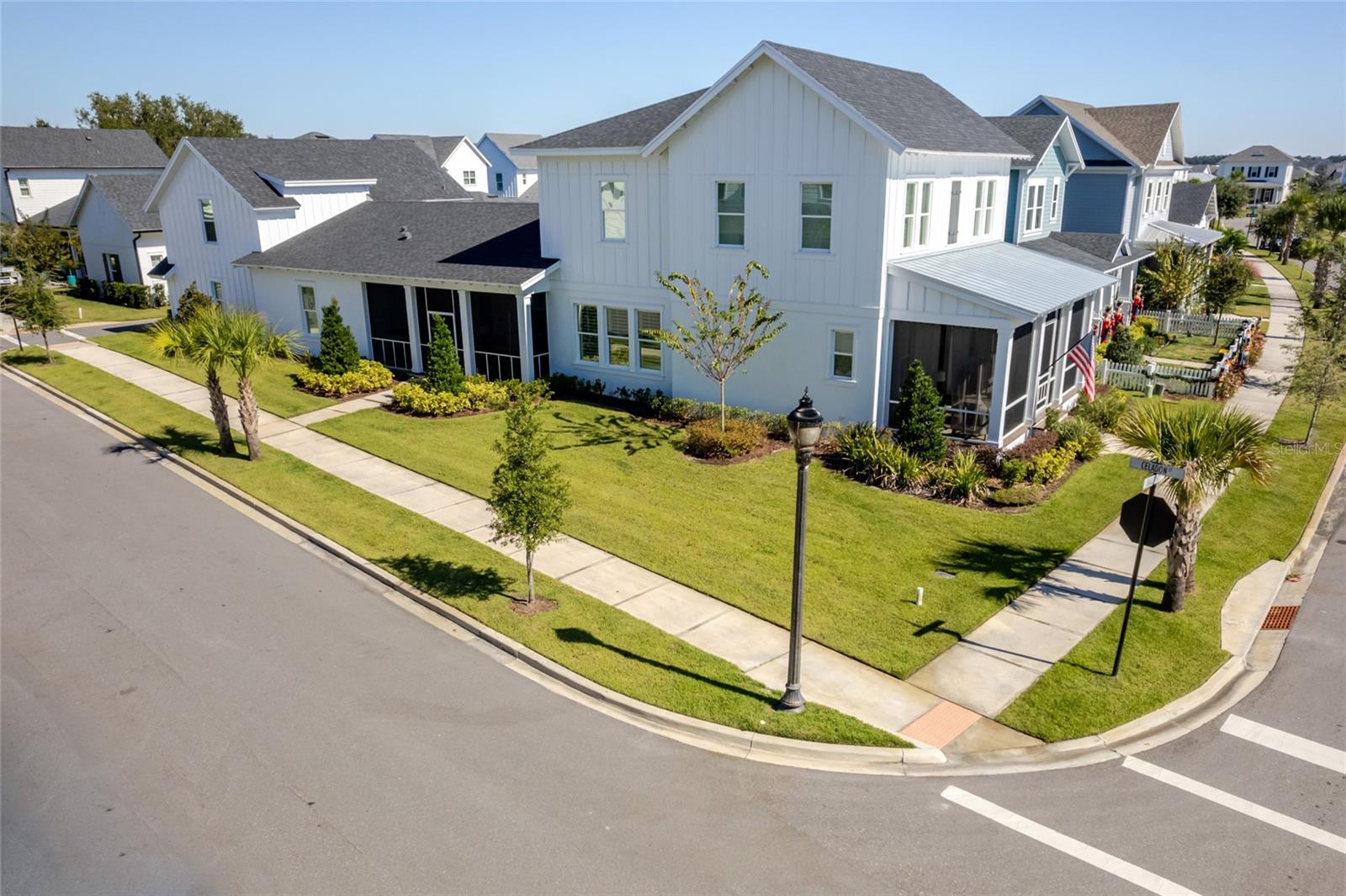
Would you like to sell your home before you purchase this one?
Priced at Only: $1,850,000
For more Information Call:
Address: 1101 Eagles Pass Way, WINTER GARDEN, FL 34787
Property Location and Similar Properties
- MLS#: O6358083 ( Residential )
- Street Address: 1101 Eagles Pass Way
- Viewed: 69
- Price: $1,850,000
- Price sqft: $333
- Waterfront: No
- Year Built: 2023
- Bldg sqft: 5559
- Bedrooms: 6
- Total Baths: 5
- Full Baths: 5
- Garage / Parking Spaces: 3
- Days On Market: 16
- Additional Information
- Geolocation: 28.5617 / -81.6198
- County: ORANGE
- City: WINTER GARDEN
- Zipcode: 34787
- Subdivision: Oakland Park
- Elementary School: Tildenville Elem
- Middle School: Lakeview
- High School: West Orange
- Provided by: LAKESIDE REALTY WINDERMERE INC
- Contact: Kevin Sullivan
- 407-876-5575

- DMCA Notice
-
DescriptionOne or more photo(s) has been virtually staged. Modern Luxury in the Heart of Winter Gardens Golf Cart District! Welcome to 1101 Eagles Pass Way, an exquisite 6 bedroom, 5 bathroom home situated on a desirable corner lot in the sought after Oakland Park communityone of the few neighborhoods within Winter Gardens beloved golf cart district. Just one block from Lake Apopka and less than two miles from the historic downtown shops and restaurants, this home beautifully blends modern luxury with small town charm. Step inside to discover designer finishes and thoughtful craftsmanship throughout. The gourmet kitchen features top end Monogram appliances, including a 36 dual fuel range, warming oven, and a 48 side by side refrigerator and freezer. Upgraded quartz countertops, a brick backsplash and hearth with built in electric fireplace, and engineered hardwood floors elevate the open concept main living areas. Additional luxury touches include Brizo faucets, custom plantation shutters, and floating shelving systems in every bedroom closet. The owners suite offers a spa inspired retreat with a 6 foot soaking tub, while the upgraded pantry with butcher block countertop, dimmer switches, and ceiling fans throughout enhance everyday comfort. An in law suite featuring a full bath, family room, and a private staircase above the garage provides the perfect space for guests, extended family, or a private home office. Enjoy peaceful mornings and sunset evenings from the screened front and side porches, adding to the homes charm and livability. Located in Oakland Park, residents enjoy resort style amenities including two community pools, multiple parks and playgrounds, scenic walking and biking trails, a clubhouse, and direct access to the West Orange Trail. With tree lined streets, lake views, and friendly front porch living, this award winning community captures the very best of Winter Garden living.
Payment Calculator
- Principal & Interest -
- Property Tax $
- Home Insurance $
- HOA Fees $
- Monthly -
For a Fast & FREE Mortgage Pre-Approval Apply Now
Apply Now
 Apply Now
Apply NowFeatures
Building and Construction
- Covered Spaces: 0.00
- Exterior Features: Lighting, Sidewalk
- Flooring: Carpet, Hardwood, Tile
- Living Area: 4104.00
- Roof: Shingle
Property Information
- Property Condition: Completed
Land Information
- Lot Features: Corner Lot, Sidewalk
School Information
- High School: West Orange High
- Middle School: Lakeview Middle
- School Elementary: Tildenville Elem
Garage and Parking
- Garage Spaces: 3.00
- Open Parking Spaces: 0.00
Eco-Communities
- Water Source: Public
Utilities
- Carport Spaces: 0.00
- Cooling: Central Air
- Heating: Central
- Pets Allowed: Yes
- Sewer: Public Sewer
- Utilities: Electricity Connected
Finance and Tax Information
- Home Owners Association Fee: 608.00
- Insurance Expense: 0.00
- Net Operating Income: 0.00
- Other Expense: 0.00
- Tax Year: 2024
Other Features
- Appliances: Dishwasher, Dryer, Microwave, Range, Range Hood, Refrigerator, Washer
- Association Name: Leland Management
- Association Phone: 407-409-8594
- Country: US
- Interior Features: Built-in Features, Ceiling Fans(s), Crown Molding, High Ceilings, Open Floorplan, Primary Bedroom Main Floor, Tray Ceiling(s), Walk-In Closet(s), Wet Bar
- Legal Description: OAKLAND PARK UNIT 6B-1 104/67 LOT 85
- Levels: Two
- Area Major: 34787 - Winter Garden/Oakland
- Occupant Type: Owner
- Parcel Number: 21-22-27-6102-00-850
- Views: 69
- Zoning Code: PUD
Similar Properties
Nearby Subdivisions
Acreage
Alexander Ridge
Amberleigh 47/7
Amberleigh 477
Arrowhead Lakes
Avalon Estates
Avalon Reserve Village 1
Avalon Reserve - Village 1
Avalon Reserve Village 1
Avalon Ridge
Avalon Woods
Bay Isle 48 17
Bay St Park
Belle Meade Ph 02 H
Belle Meade Ph 2
Belle Meadeph I B D G
Black Lake
Black Lake Park Ph 01
Black Lake Preserve
Bradford Crk Ph I
Bradford Crk Ph Ii
Bronsons Lndgs F M
Burchshire
Burchshire Q138 Lot 8 Blk B
Cambridge Crossing Ph 02 43/14
Cambridge Crossing Ph 02 43147
Canopy Oaks Ph 1
Carriage Pointe Ai L
Citrus Cove
Cooper Sewell Add
Cooper & Sewell Add
Country Lakes
Covington Chase
Covington Chase Ph 2a
Covington Park A B D E F G J
Crown Point Spgs
Cypress Reserve Ph 2
Daniel Crossing
Deer Island Ph 02
Deerfield Place Ag
Del Webb Oasis
Del Webb Oasis Ph 3
Emerald Acres
Emerald Ridge
Encore At Ovation
Encore At Ovationph 3
Encore/ovation-ph 3
Encoreovation Ph 1
Encoreovation Ph 2
Encoreovation Ph 3
Encoreovationph 3
Estates At Lakeview
Estates At Lakeview Preserve
Estslakeview Preserve
Foxcrest
Foxcrest A-n & P
Foxcrest An P
Fullers Xing Ph 03 Ag
G T Smith Sub
G T Smith Sub 3
Greystone Ph 01
Grove Res Spa Hotel Condo 3
Grove Res Spa Hotel Condo Iv
Grove Residence Spa Hotel
Grove Residence Spa Hotel Con
Grove Residence & Spa Hotel Co
Grove Residence Y Spa Hotel Co
Grove Resort
Grove Resort Spa
Grove Resort Spa Hotel Condo
Grove Resort & Spa Hotel Condo
Grove Resort And Spa
Grove Resort And Spa Hotel
Grove Resort And Spa Hotel Con
Grove Resort Hotel And Spa Hot
Hamilton Gardens
Hamilton Gardens Ph 2a 2b
Hamlin Reserve
Harvest At Ovation
Harvestovation
Hawksmoor Ph 1
Hawksmoor Ph 4
Hawksmoorph 1
Hickory Hammock Emerald Pointe
Hickory Hammock Ph 1b
Hickory Hammock Ph 1d
Hickory Hammock Ph 2a
Highland Rdg
Highland Rdg Ph 2
Highland Ridge
Highland Ridge 11069 Lot 19
Highlandssummerlake Grove Ph 2
Highlandssummerlake Grvs Ph 1
Highlandssummerlake Grvs Ph 2
Hillcrest
Horizon Isle
Independence Community
Island Pointe Sub
J L Dillard Sub 3
J S Loveless Add
Johns Lake Pointe
Johns Lake Pointe A S
Johns Lake Pointe The Overlook
King Bay
Lake Apopka Sound Ph 1
Lake Avalon Groves
Lake Avalon Groves 2nd Rep
Lake Avalon Groves Rep
Lake Avalon Groves Rep 02
Lake Avalon Heights
Lake Forest Sec 10a
Lake Hancock Preserve
Lake Star At Ovation
Lake View Add
Lakeshore Preserve
Lakeshore Preserve Ph 1
Lakeshore Preserve Ph 2
Lakeshore Preserve Ph 5
Lakeside At Hamlin
Lakeview Pointehorizon West
Lakeview Pointehorizon West 1
Lakeview Pointehorizon West P
Lakeview Preserve
Lakeview Preserve Ph 2
Lakeview Preserve Phase 2
Lakeview Reserve 46/149
Lakeview Reserve 46149
Latham Park North
Latham Park South
Magnolia Wood Fifth Add
Mcallister Lndg
Merchants Sub
Mountain Park Orlange Groves
None
Northlake At Ovation Phase 2
Northlakeovation Ph 1
Not Applicable
Oakland Park
Oakland Parkb
Oakland Pk Un 7 South 112136 L
Oaksbrandy Lake 01 Rep A B
Orchard Hills
Orchard Hills Ph 2
Orchard Hills Ph 3
Orchard Pkstillwater Xing Ph
Osprey Ranch Ph 1
Osprey Ranch-ph 1
Osprey Ranchph 1
Overlook 2/hamlin Ph 2 & 5
Overlook 2hamlin Ph 1 6
Overlook 2hamlin Ph 2 5
Overlook At Hamlin
Oxford Chase
Palisades
Palisades Condo
Panther View
Pleasant Park
Regal Pointe
Regency Oaks F
Reservecarriage Point Ph 1
Reservecarriage Pointe Ph 1
Roper Reserve
Shorefront Cove
Silverleaf Oaks
Silverleaf Oaks At Hamlin Phas
Silverleaf Reserve At Hamlin
Silverleaf Reserve At Hamlin P
Silverleaf Reserve Bungalows
Silverleaf Reserve/hamlin Ph 2
Silverleaf Reservehamlin Ph 2
Stone Creek 44131
Stoneybrook West
Stoneybrook West D
Stoneybrook West Ut 04 48 48
Storey Grove
Storey Grove 50
Storey Grove Ph 1a1
Storey Grove Ph 1b2
Storey Grove Ph 2
Storey Grove Ph 5
Storey Grv Ph 2
Summerlake
Summerlake Grvs
Summerlake Pd Ph 1a
Summerlake Pd Ph 1b
Summerlake Pd Ph 1b A Rep
Summerlake Pd Ph 2a 2b
Summerlake Pd Ph 2c 2d 2e
Summerlake Pd Ph 3b
Summerlake Pd Ph 3c
Summerlake Pd Ph 4b
Summerlake Pd Phases 2c 2d 2e
Summerlake Pd Phases 2c, 2d, 2
Summerlake Reserve
Sunset Lakes
The Grove Resort
The Grove Resort And Spa Condo
Tilden Placewinter Garden
Tuscany
Tuscany Ph 02
Twinwaters
Verde Park Ph 1
Vinings Add Winter Garden
Waterleigh
Waterleigh Ph 1a
Waterleigh Ph 1b
Waterleigh Ph 1c
Waterleigh Ph 2a
Waterleigh Ph 2b
Waterleigh Ph 2c2 2c3
Waterleigh Ph 2d
Waterleigh Ph 3a
Waterleigh Ph 3b 3c
Waterleigh Ph 3b 3c 3d
Waterleigh Ph 3b 3c & 3d
Waterleigh Ph 3b 3c 3d
Waterleigh Ph 4a
Waterleigh Ph 4b 4c
Waterleigh Phases 4b And 4c
Watermark
Watermark Ph 1a
Watermark Ph 1b
Watermark Ph 2a
Watermark Ph 2b
Watermark Ph 2c
Watermark Ph 3
Watermark Ph 4
Watermark Ph 4a
Watersidejohns Lake Ph 2b
Watersidejohns Lake Ph 2c
West Lake Hancock Estates
Westchester Place
Westhaven At Ovation
Westhavenovation
Westlake Manor 1st Add
Wincey Groves
Wincey Groves Phase 2
Winding Bay Ph 1b
Winding Bay Ph 3
Winter Garden Shores Rep
Winter Garden Trls 013
Winter Grove
Winter Oaks
Wintermere Pointe

- Broker IDX Sites Inc.
- 750.420.3943
- Toll Free: 005578193
- support@brokeridxsites.com



