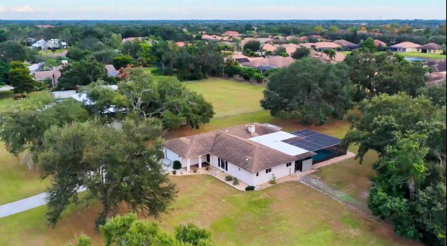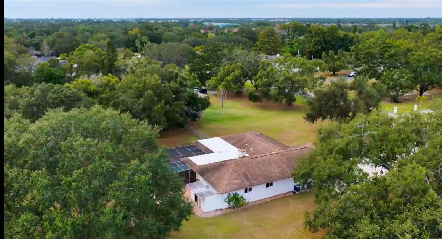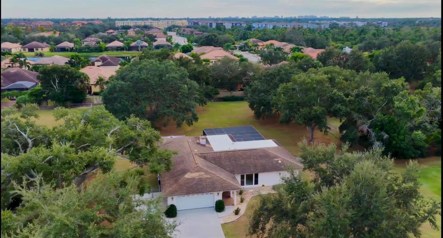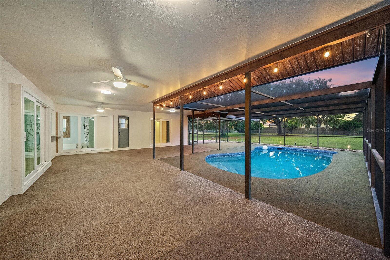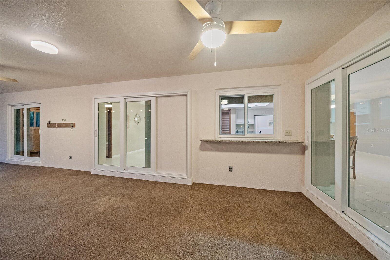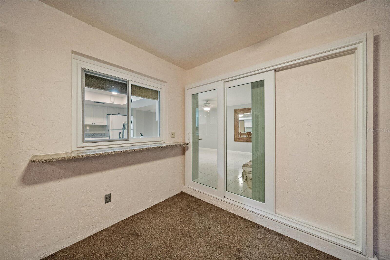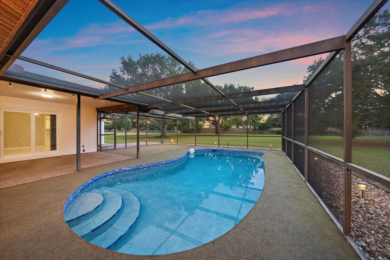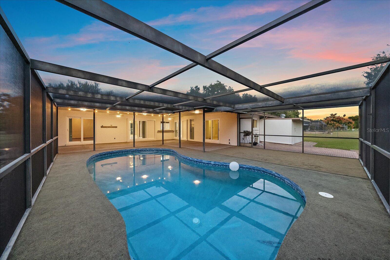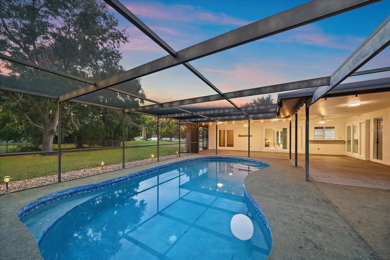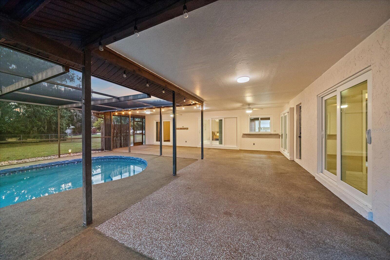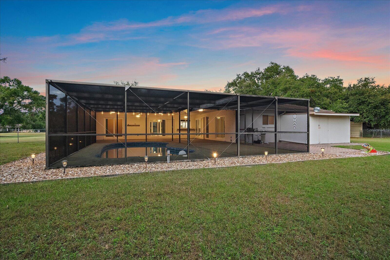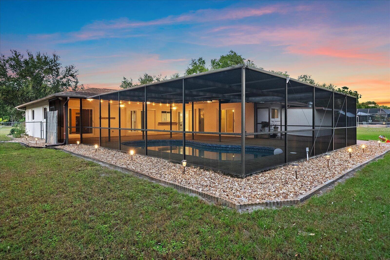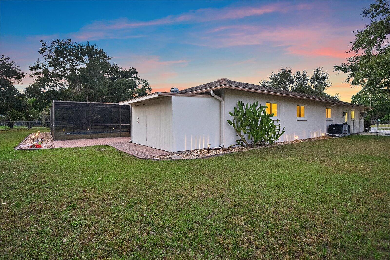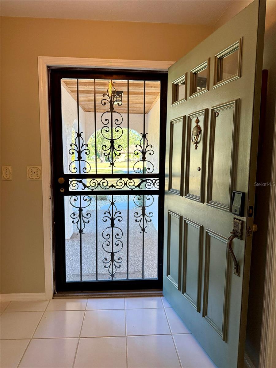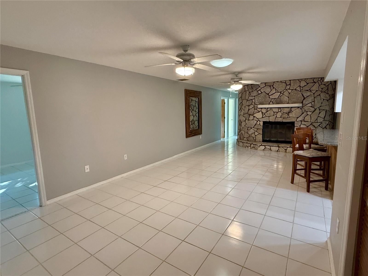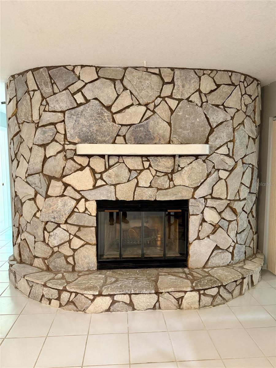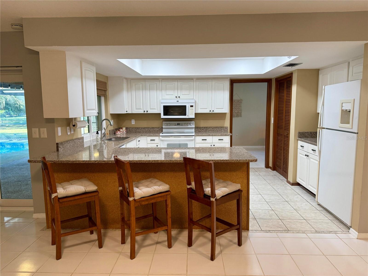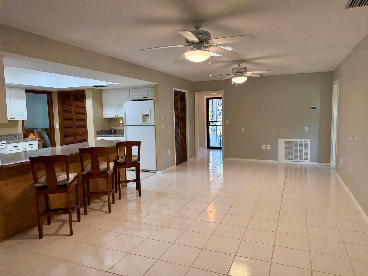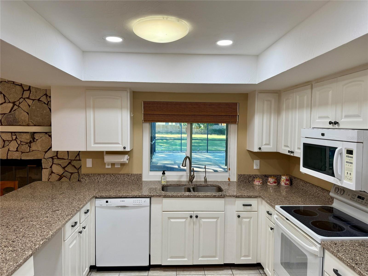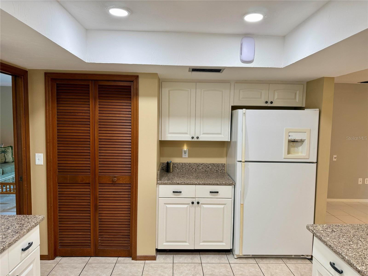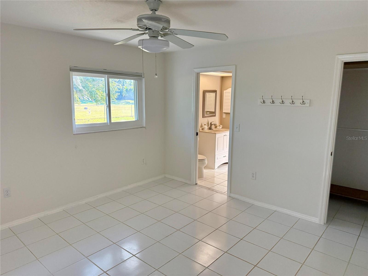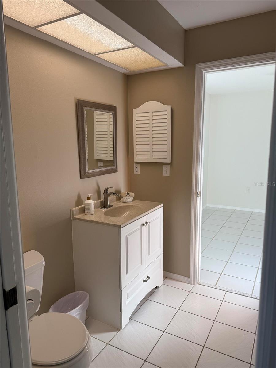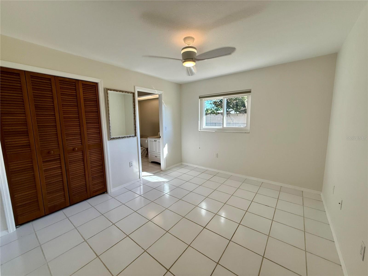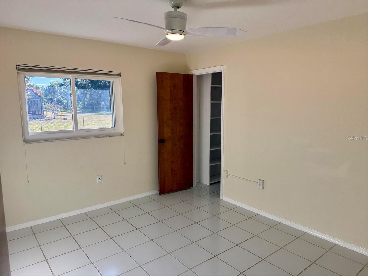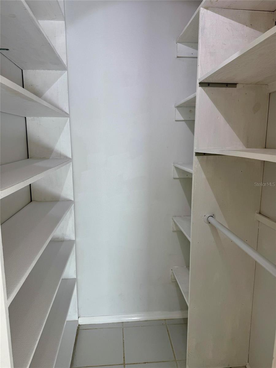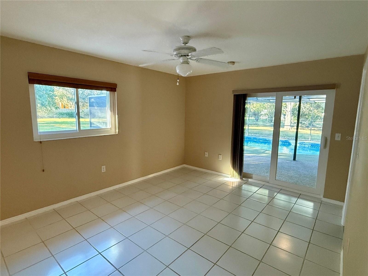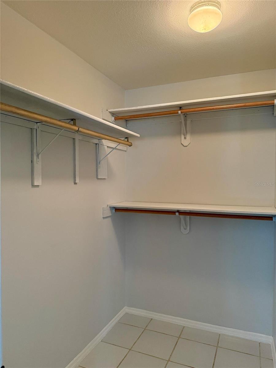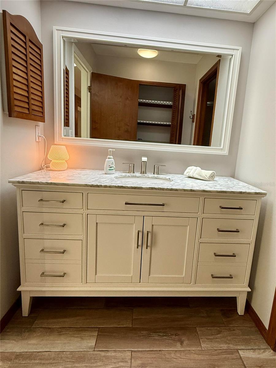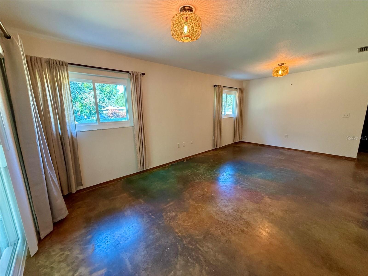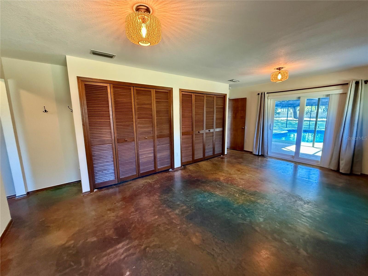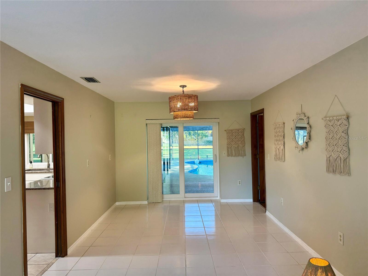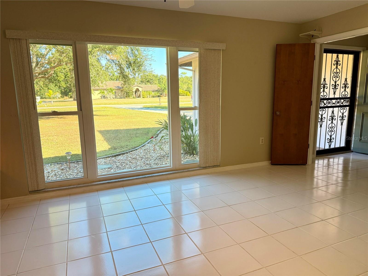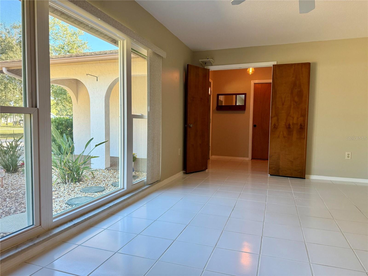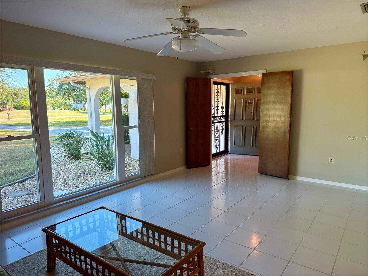3652 Oak Grove Drive, SARASOTA, FL 34243
Property Photos
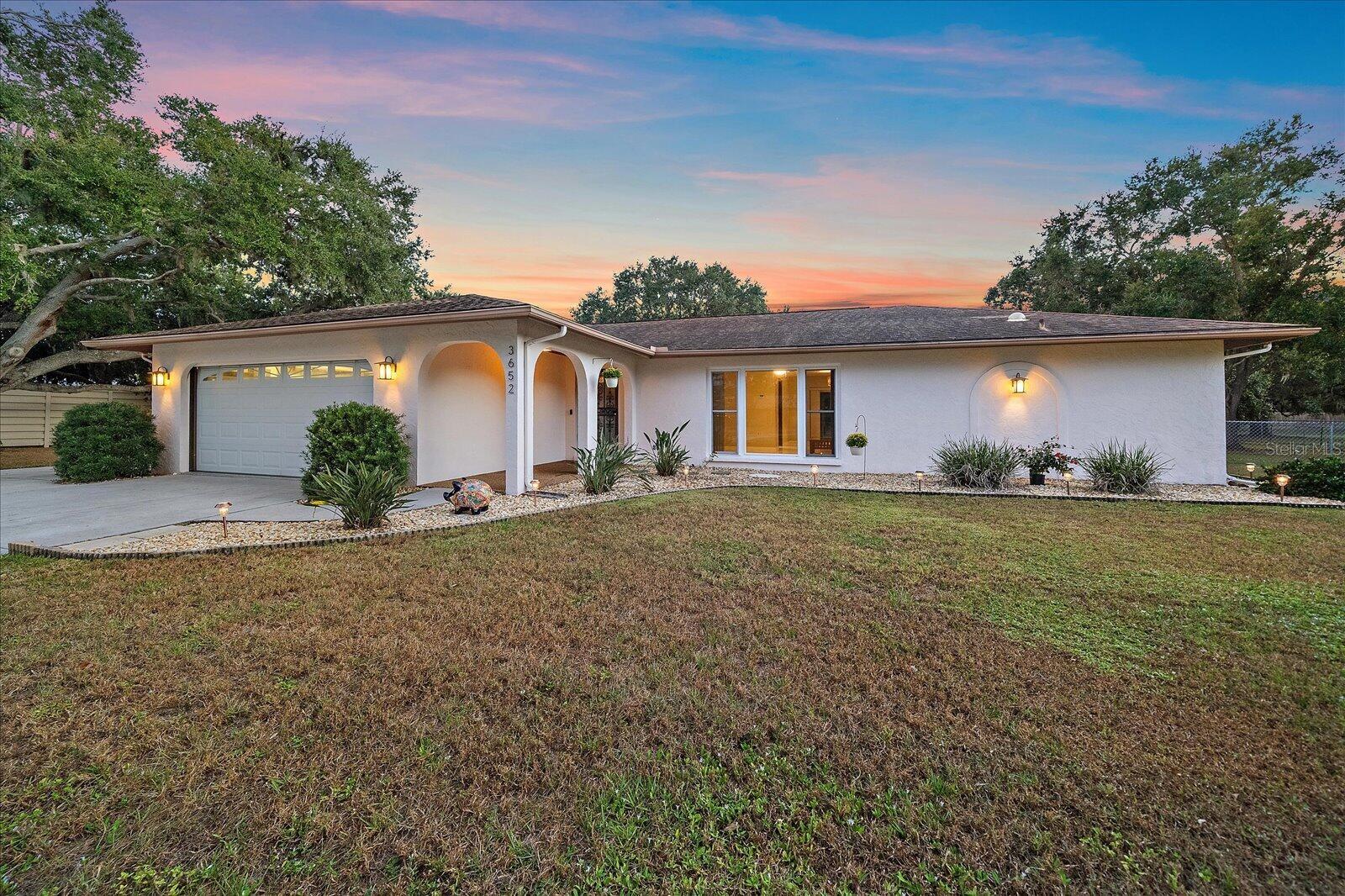
Would you like to sell your home before you purchase this one?
Priced at Only: $748,000
For more Information Call:
Address: 3652 Oak Grove Drive, SARASOTA, FL 34243
Property Location and Similar Properties
- MLS#: O6357781 ( Residential )
- Street Address: 3652 Oak Grove Drive
- Viewed: 2
- Price: $748,000
- Price sqft: $205
- Waterfront: No
- Year Built: 1981
- Bldg sqft: 3645
- Bedrooms: 5
- Total Baths: 3
- Full Baths: 3
- Garage / Parking Spaces: 2
- Days On Market: 2
- Additional Information
- Geolocation: 27.3984 / -82.5178
- County: MANATEE
- City: SARASOTA
- Zipcode: 34243
- Subdivision: Oak Grove Park
- Provided by: BEYCOME OF FLORIDA LLC
- Contact: Steven Koleno
- 804-656-5007

- DMCA Notice
-
DescriptionBack on Market Better than Ever! This spacious 5 bedroom, 3 bath deep pool home offers exceptional value in a highly desirable location. Situated on over an acre of land on a peaceful, dead end street, this property combines privacy, space, and convenience located midway between SRQ and UTC. Flood zone X No HOA voluntary dues $8/mo Boasting 2354 sq ft under air and 3645 under roof, with concrete block construction and recent (2021) hurricane impact rated windows and sliders throughout, this home is built for comfort. Custom plaster ceilings by Matt Ryan were added in 2025 refreshing the home and making it move in ready. The roof has a transferable warranty and in 2025 the flat roof was updated. A 4 point insurance inspection is available. The split floor plan provides for a large family, multigenerational living, or income producing opportunities. The updated kitchen features quartz countertops, a Bosch dishwasher, modern lighting, and a pass through to the pool area. The spacious primary suite has a stained concrete floor, sliders to the pool, a walk in shower, and a large Liberty safe. A second large bedroom has sliders to the pool, a walk in closet, and direct access to a bathroom. A third bedroom has a walk in closet with built in shelves and the fourth and fifth bedrooms share a Jack and Jill bathroom. The bright open layout includes a large stone fireplace in the family room and several tube skylights throughout the home, providing sunlight without the heat. Enjoy saving electricity and having natural lighting in many rooms, including bathrooms and the kitchen. Live the Florida lifestyle, entertaining in the pool and lanai with new smart lights, ceiling fans and a 2025 pool pump. The swimming deck has upgraded turf for comfort and drainage while low maintenance aggregate remains under roof. There is an adjacent patio for grilling and sunbathing and a large storage shed for lawn toys and equipment. The expansive yard, dotted with seven mature live oaks, is zoned for horses and even allows an additional dwelling unit (ADU) up to 750 ft.. Smart thermostats and a smart front entry lock allow monitoring and control from anywhere, providing peace of mind. This homes incomparable location, land, and layout is ready for its next chapter!
Payment Calculator
- Principal & Interest -
- Property Tax $
- Home Insurance $
- HOA Fees $
- Monthly -
For a Fast & FREE Mortgage Pre-Approval Apply Now
Apply Now
 Apply Now
Apply NowFeatures
Building and Construction
- Covered Spaces: 0.00
- Exterior Features: Lighting, Private Mailbox, Rain Gutters, Sliding Doors, Storage
- Flooring: Concrete, Tile
- Living Area: 2354.00
- Roof: Shingle
Garage and Parking
- Garage Spaces: 2.00
- Open Parking Spaces: 0.00
Eco-Communities
- Pool Features: Deck, Gunite, In Ground, Screen Enclosure
- Water Source: Public
Utilities
- Carport Spaces: 0.00
- Cooling: Central Air, Zoned
- Heating: Central, Electric, Heat Pump
- Pets Allowed: Yes
- Sewer: Septic Tank
- Utilities: Cable Connected, Electricity Connected, Fiber Optics, Phone Available, Public, Underground Utilities, Water Connected
Finance and Tax Information
- Home Owners Association Fee: 0.00
- Insurance Expense: 0.00
- Net Operating Income: 0.00
- Other Expense: 0.00
- Tax Year: 2024
Other Features
- Appliances: Dishwasher, Disposal, Dryer, Electric Water Heater, Exhaust Fan, Freezer, Ice Maker, Kitchen Reverse Osmosis System, Microwave, Range, Refrigerator, Washer
- Country: US
- Furnished: Negotiable
- Interior Features: Ceiling Fans(s), Eat-in Kitchen, Kitchen/Family Room Combo, Living Room/Dining Room Combo, Solid Surface Counters, Split Bedroom, Stone Counters, Thermostat, Walk-In Closet(s), Window Treatments
- Legal Description: LOT 6 OAK GROVE PARK SUB PI#20286.0035/7
- Levels: One
- Area Major: 34243 - Sarasota
- Occupant Type: Vacant
- Parcel Number: 2028600357
- Zoning Code: RSF1
Nearby Subdivisions
Arbor Lakes B
Arbor Lakes A
Avalon At The Villages Of Palm
Ballentine Manor Estates
Brookside Add To Whitfield
Carlyle At Villages Of Palmair
Cascades At Sarasota Ph Iiia
Cascades At Sarasota Ph Iv
Cedar Creek
Centre Lake
Chaparral
Club Villas At Palm Aire Ph Vi
Club Villas Ii At Palmaire Ph
Clubside At Palmaire
Crescent Lakes Ph 3
De Soto Country Club Colony
Del Sol Village At Longwood Ru
Desoto Acres
Desoto Lake Country Club
Desoto Lakes Country Club Colo
Desoto Pines
Fairway Lakes At Palm Aire
Fairway Six
Fiddlers Creek
Glenbrooke
Glenbrooke Iii
Golf Pointe At Palmaire Cc Sec
Grady Pointe
Hunters Grove
Lakeridge Falls Ph 1a
Lakeridge Falls Ph 1b
Lakeridge Falls Ph 1c
Las Casas Condo
Longwood Run
Longwood Run Ph 3 Pt B
Magnolia Point
Matoaka Hgts
Misty Oaks
Mote Ranch Village I
North Isles
Oak Grove Park
Palm Aire
Palm Lakes
Palm West
Palmaire At Sarasota
Palmaire At Sarasota 10b
Palmaire At Sarasota 11a
Palmaire At Sarasota 9a
Palmaire At Sarasota 9b
Pine Trace
Pine Trace Condo
Pinehurst Sec I
Pinehurst Sec Ii
Pinehurst Village Sec 1 Ph Bg
Residences At University Grove
Riviera Club Village At Longwo
Rosewood At The Gardens
Rosewood At The Gardens Sec 2
Sarabay Woods
Sarapalms
Sarasota Cay Club Condo
Soleil West
Soleil West Ph Ii
Sonoma Ph I
Sylvan Woods
The Trails Ph Iia
The Villas Of Eagle Creek Iii
Treetops At North 40 Placid
Treetops At North Forty
Treymore At The Villages Of Pa
Tuxedo Park
University Groves Estates Rese
University Village
Villa Amalfi
Whitfield Country Club Add Rep
Whitfield Country Club Estates
Whitfield Country Club Heights
Whitfield Estates
Whitfield Estates Blks 1423 2
Whitfield Estates Blks 5563
Whitfield Estates Ctd
Whitfield Manor
Woodbrook
Woodbrook Ph I
Woodbrook Ph Iia
Woodbrook Ph Iib
Woodlake Villas At Palmaire X
Woodland Green
Woods Of Whitfield

- Broker IDX Sites Inc.
- 750.420.3943
- Toll Free: 005578193
- support@brokeridxsites.com



