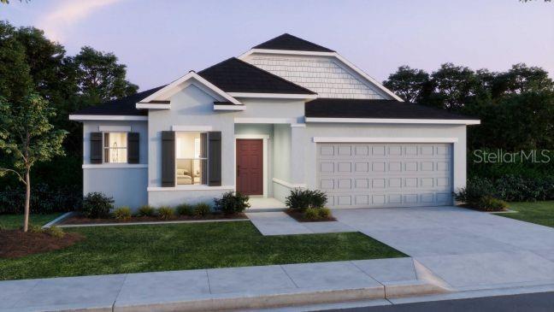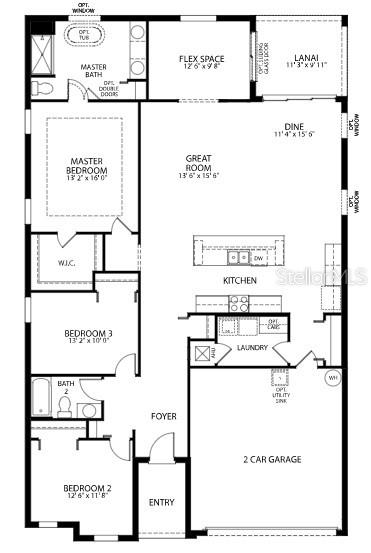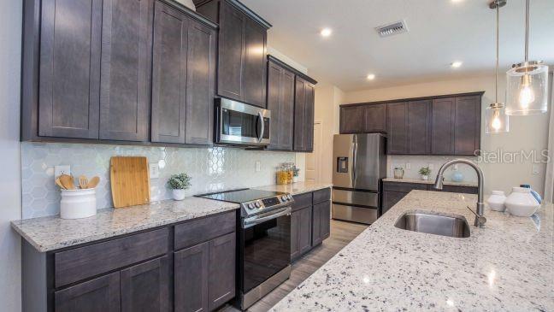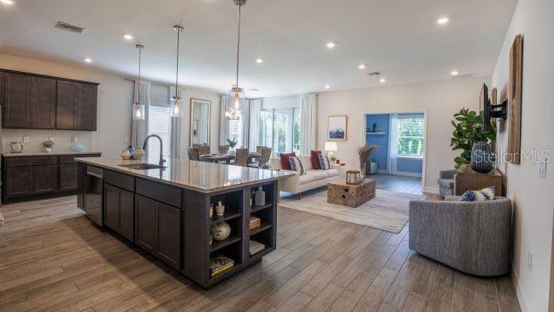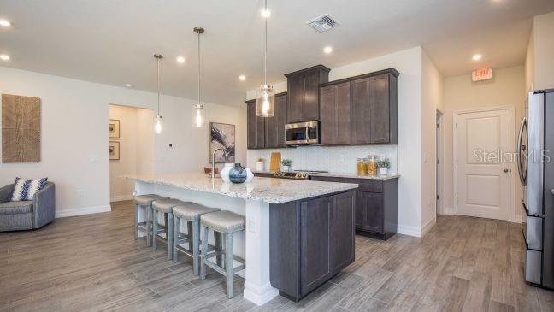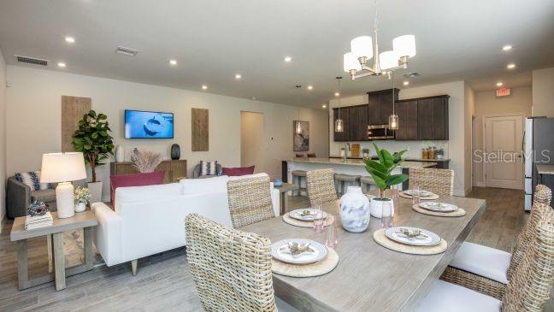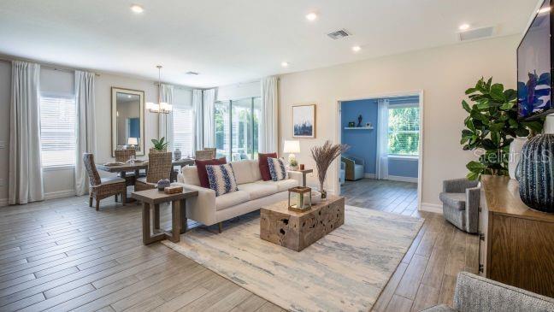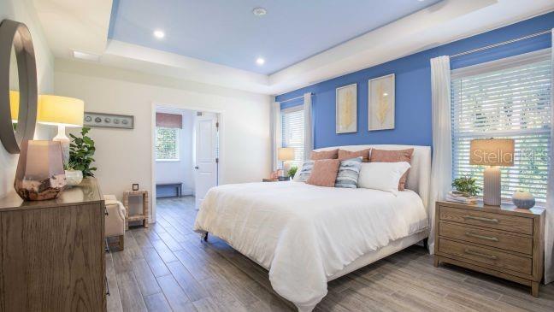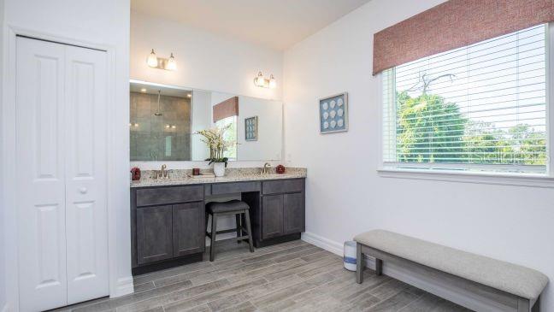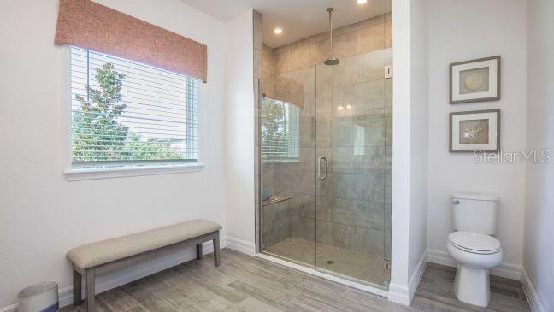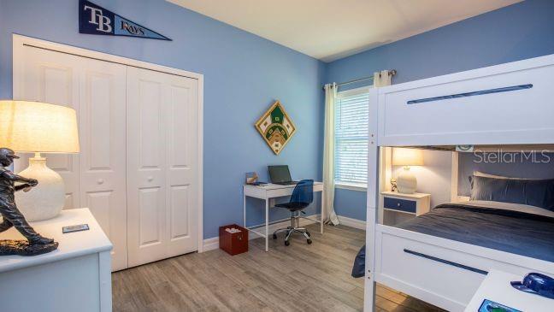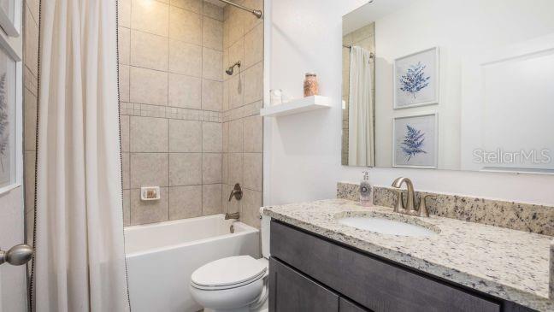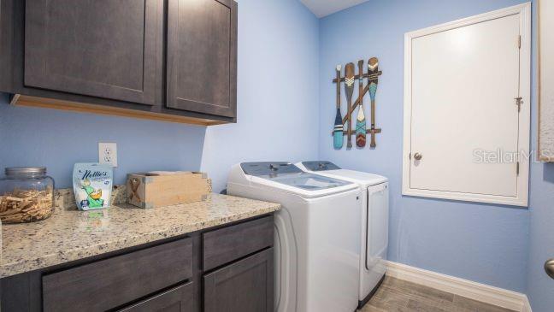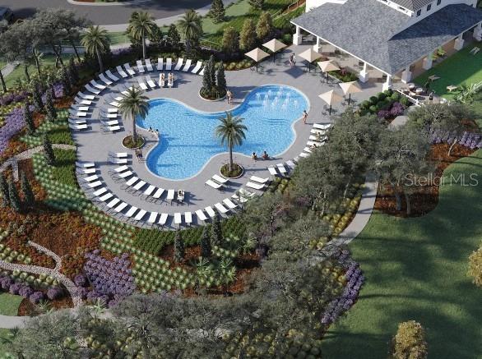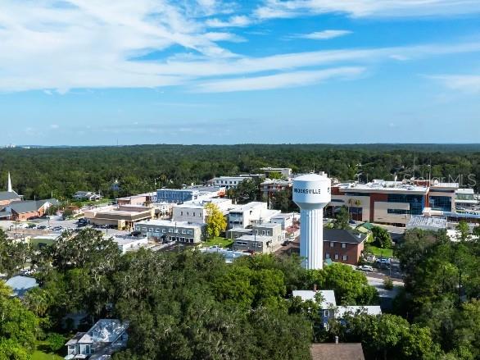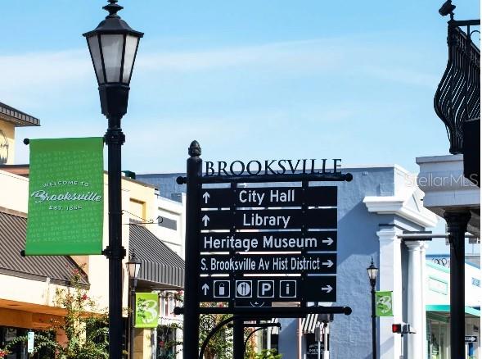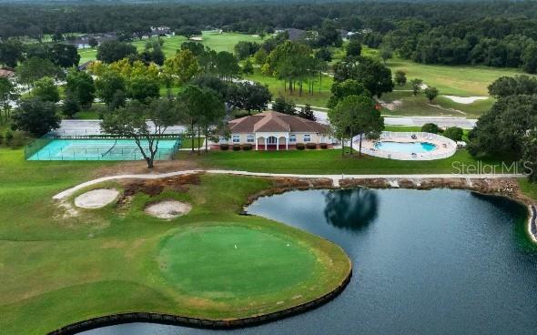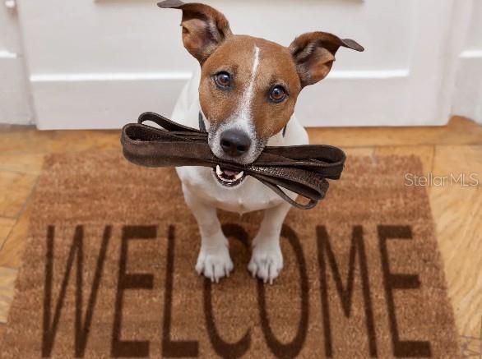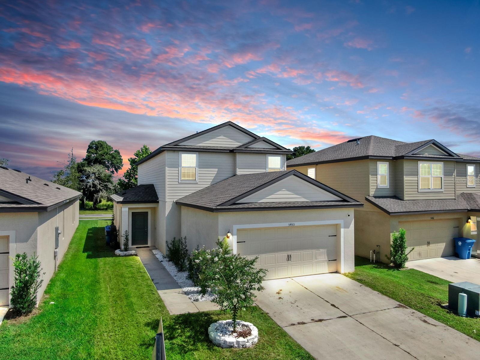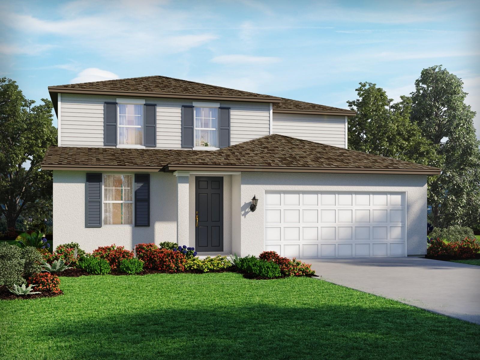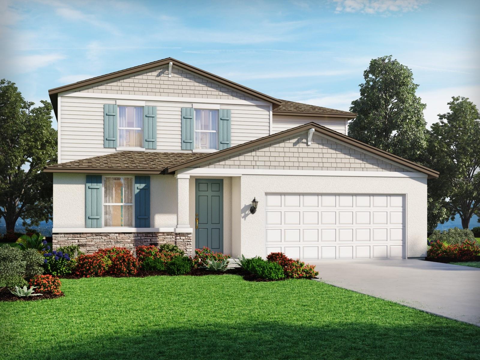31530 Wild Grape Lane, BROOKSVILLE, FL 34602
Property Photos
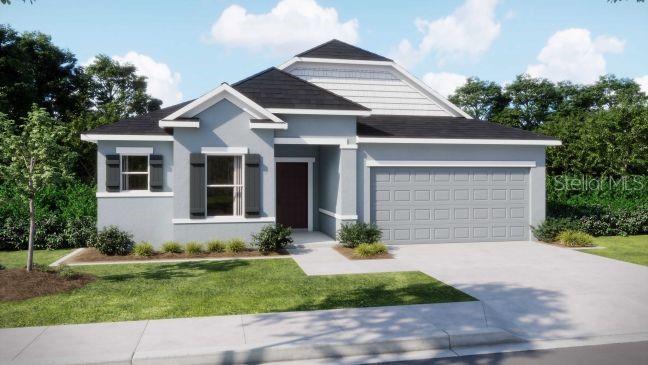
Would you like to sell your home before you purchase this one?
Priced at Only: $354,900
For more Information Call:
Address: 31530 Wild Grape Lane, BROOKSVILLE, FL 34602
Property Location and Similar Properties
- MLS#: O6357052 ( Residential )
- Street Address: 31530 Wild Grape Lane
- Viewed: 19
- Price: $354,900
- Price sqft: $138
- Waterfront: No
- Year Built: 2026
- Bldg sqft: 2564
- Bedrooms: 3
- Total Baths: 2
- Full Baths: 2
- Garage / Parking Spaces: 2
- Days On Market: 23
- Additional Information
- Geolocation: 28.4872 / -82.2236
- County: HERNANDO
- City: BROOKSVILLE
- Zipcode: 34602
- Subdivision: Benton Hills Phase 1
- Elementary School: Eastside Elementary School
- Middle School: D.S. Parrot Middle
- High School: Hernando High
- Provided by: NEW HOME STAR FLORIDA LLC
- Contact: Taryn Mashburn
- 407-803-4083

- DMCA Notice
-
DescriptionPre Construction. To be built. Your Dream Home Awaits in Benton Hills, this new community with resort style amenities, is just 4.6 miles from Sherman Hills Golf Club. Our stunning Drexel residence perfectly blends modern elegance with everyday functionality and features high end upgrades throughout. Enjoy outdoor adventures, with Pine Island Park and Beach just 33 miles away and Silver Lake only 7 miles from your doorstep. From the moment you arrive, the 8 ft glass front door, architectural shingles, and landscaped yard with irrigation create a striking first impression. Inside, the open foyer with 9'4" ceilings creates a bright, welcoming space. At the heart of the home, the great room flows effortlessly into the chef inspired kitchen, featuring a large island with plenty of storage and an eating bar, quartz countertops, crown trimmed cabinets with tile backsplash, and a full line of stainless steel appliances, including an ENERGY STAR refrigeratorperfect for daily living and entertaining. A charming breakfast nook offers the ideal spot for morning coffee or casual meals. Just off the great room, a private den with French doors provides the perfect space for an office or flex area. The den leads to the covered lanai, ideal for relaxing or entertaining year round and enjoying Floridas indoor outdoor lifestyle at its best. The owners suite is a true retreat, featuring a spacious walk in closet and a spa inspired bath with dual vanities and a beautifully tiled shower. Two additional bedrooms are tucked away for privacy and share a stylish full bath with a tile tub/shower combo, ideal for family or guests. Thoughtfully designed for convenience, the laundry/mud room is located just off the two car garage, making everyday living effortless. Modern smart home features include a Ring Video Doorbell, Smart Thermostat, Keyless Entry Smart Door Lock, and Deako Smart Switches throughout, providing comfort and control at your fingertips. Backed by a full builder warranty, the Drexel delivers the perfect blend of style, comfort, and innovation, designed to enhance every aspect of Florida living in beautiful Benton Hills.
Payment Calculator
- Principal & Interest -
- Property Tax $
- Home Insurance $
- HOA Fees $
- Monthly -
For a Fast & FREE Mortgage Pre-Approval Apply Now
Apply Now
 Apply Now
Apply NowFeatures
Building and Construction
- Builder Model: Drexel
- Builder Name: Maronda Homes
- Covered Spaces: 0.00
- Exterior Features: Sliding Doors
- Flooring: Carpet, Luxury Vinyl
- Living Area: 1988.00
- Roof: Other, Shingle
Property Information
- Property Condition: Pre-Construction
Land Information
- Lot Features: Landscaped
School Information
- High School: Hernando High
- Middle School: D.S. Parrot Middle
- School Elementary: Eastside Elementary School
Garage and Parking
- Garage Spaces: 2.00
- Open Parking Spaces: 0.00
- Parking Features: Driveway, Garage Door Opener
Eco-Communities
- Water Source: Public
Utilities
- Carport Spaces: 0.00
- Cooling: Central Air
- Heating: Central, Electric
- Pets Allowed: Yes
- Sewer: Public Sewer
- Utilities: Cable Available
Amenities
- Association Amenities: Clubhouse, Fitness Center, Playground, Pool, Trail(s)
Finance and Tax Information
- Home Owners Association Fee: 250.00
- Insurance Expense: 0.00
- Net Operating Income: 0.00
- Other Expense: 0.00
- Tax Year: 2024
Other Features
- Appliances: Dishwasher, Disposal, Electric Water Heater, Microwave, Range, Refrigerator
- Association Name: CO Maronda Homes
- Association Phone: 813-536-5263
- Country: US
- Furnished: Unfurnished
- Interior Features: High Ceilings, Living Room/Dining Room Combo, Open Floorplan, Primary Bedroom Main Floor, Smart Home, Stone Counters, Thermostat, Walk-In Closet(s)
- Legal Description: BENTON HILLS PHASE 1 LOT 108
- Levels: One
- Area Major: 34602 - Brooksville
- Occupant Type: Vacant
- Parcel Number: R17 123 21 0031 0000 1080
- Possession: Close Of Escrow
- Style: Florida
- Views: 19
- Zoning Code: R1A
Similar Properties
Nearby Subdivisions
Ac Co Line N To 50esprg Lakeac
Ac Wth Forestridge Mnr Areaac0
Acerage
Acreage
Benton Hills
Benton Hills Phase 1
Benton Hills Phase 1 Lot 37
Braewood Mobile Home Sub
Brooksville Terrace
Campers Holiday
Hill N Dale
Hill N Dale The Village
Hill N Dale Unit 1
Lord - Class 1 Sub
Medard Class 1 Sub
N/a
Not Applicable
Not On List
Ridge Manor West Ph Ii
Ridge Manor West Ph Iv
Ridge Manor West Phase Iii
Rolling Acres Unit 5
S12 Of Nw14 Of Se14 Of Nw14 Fr
Sherman Hills
Sherman Hills Ph V
Sherman Hills Sec 1
Sherman Hills Sec 2
Sherman Hills Sec 3
Sherman Hills Section 3
Sherman Oaks
Spring Lake Area
Spring Lake Assoc -class 1 Sub
Spring Lake Forest
Trilby
Trilby Crossing
Trilby Crossings
Trilby Xing
Trilby Xing Ph 1
Unrecorded
Woodland Valley

- Broker IDX Sites Inc.
- 750.420.3943
- Toll Free: 005578193
- support@brokeridxsites.com



