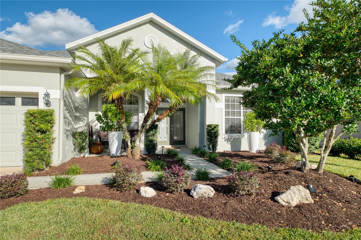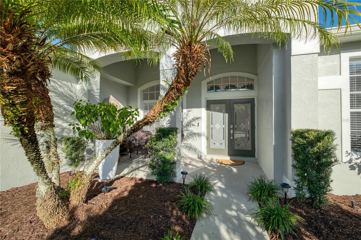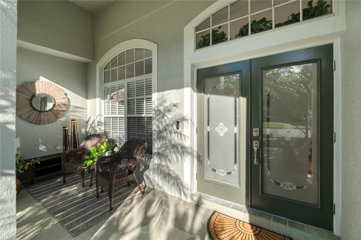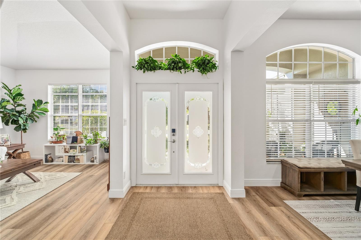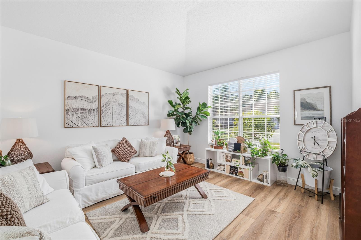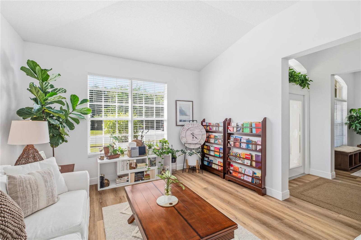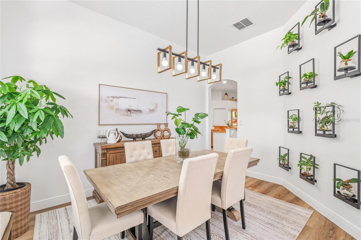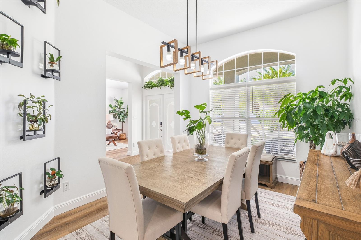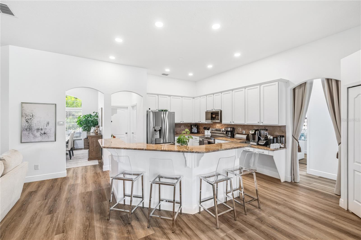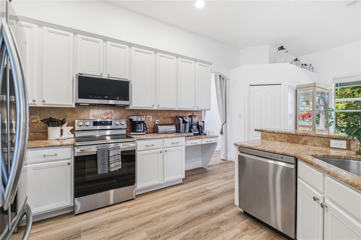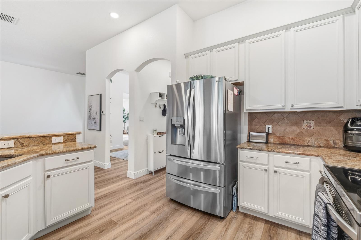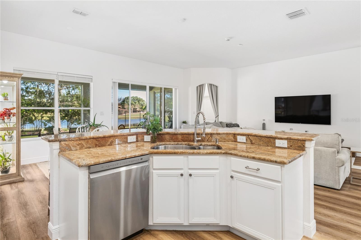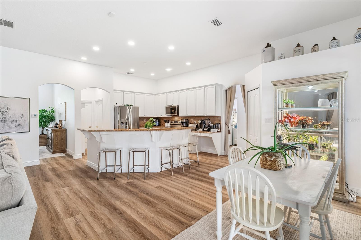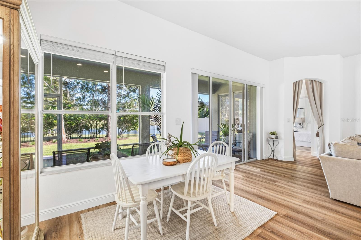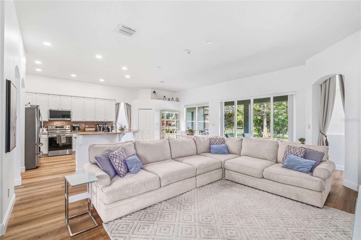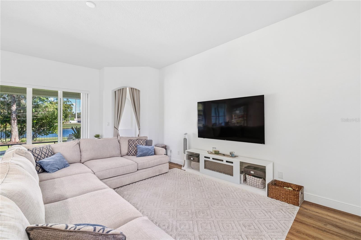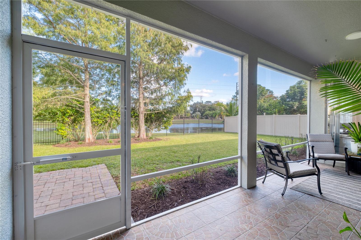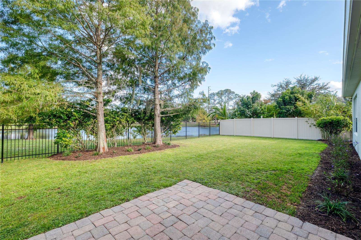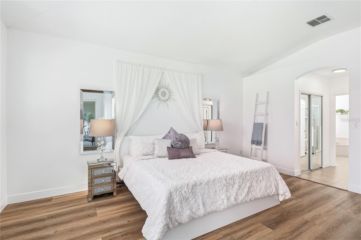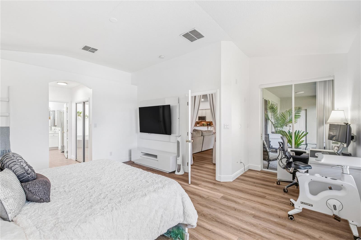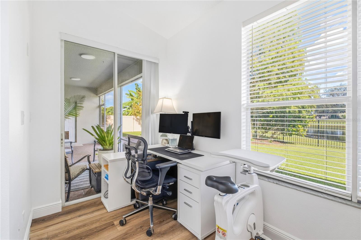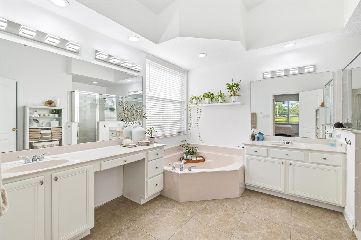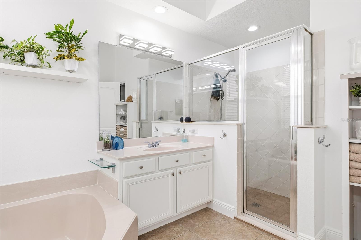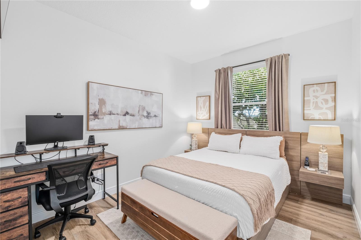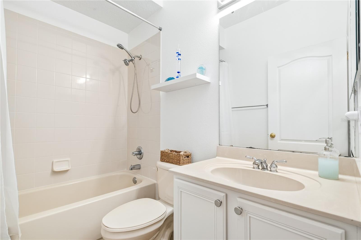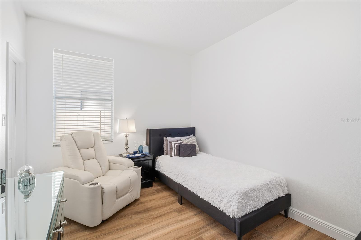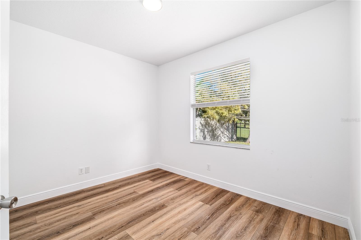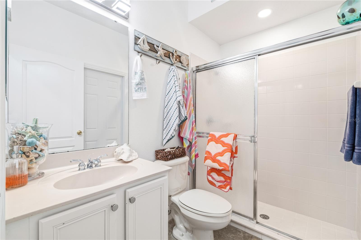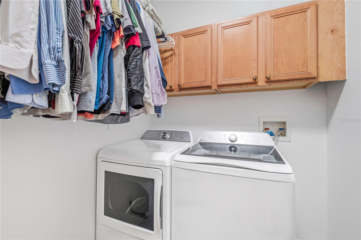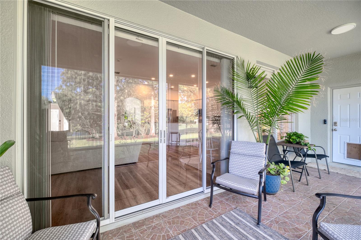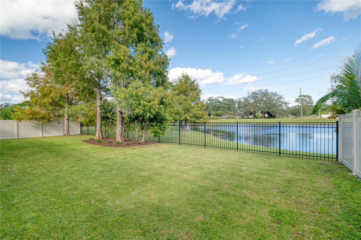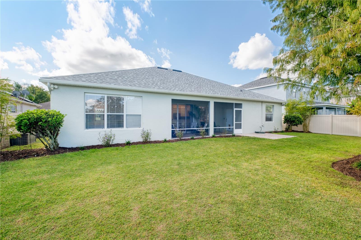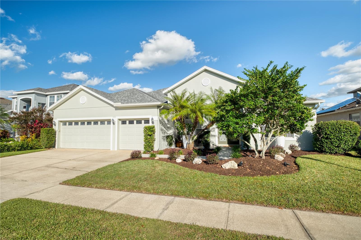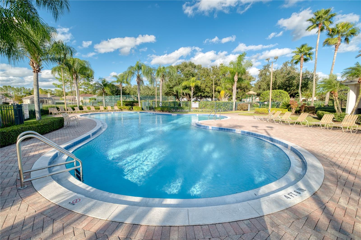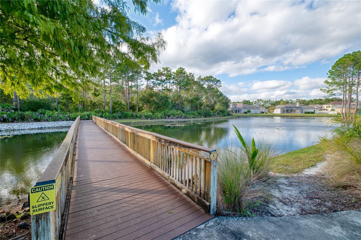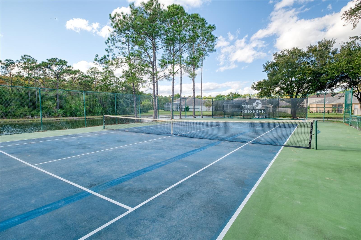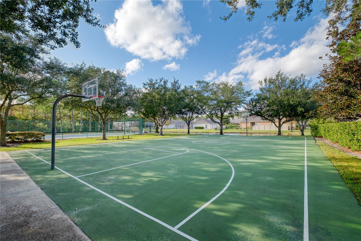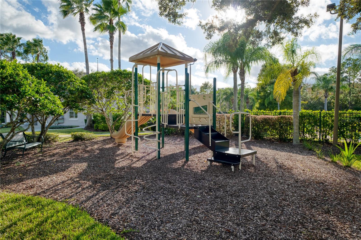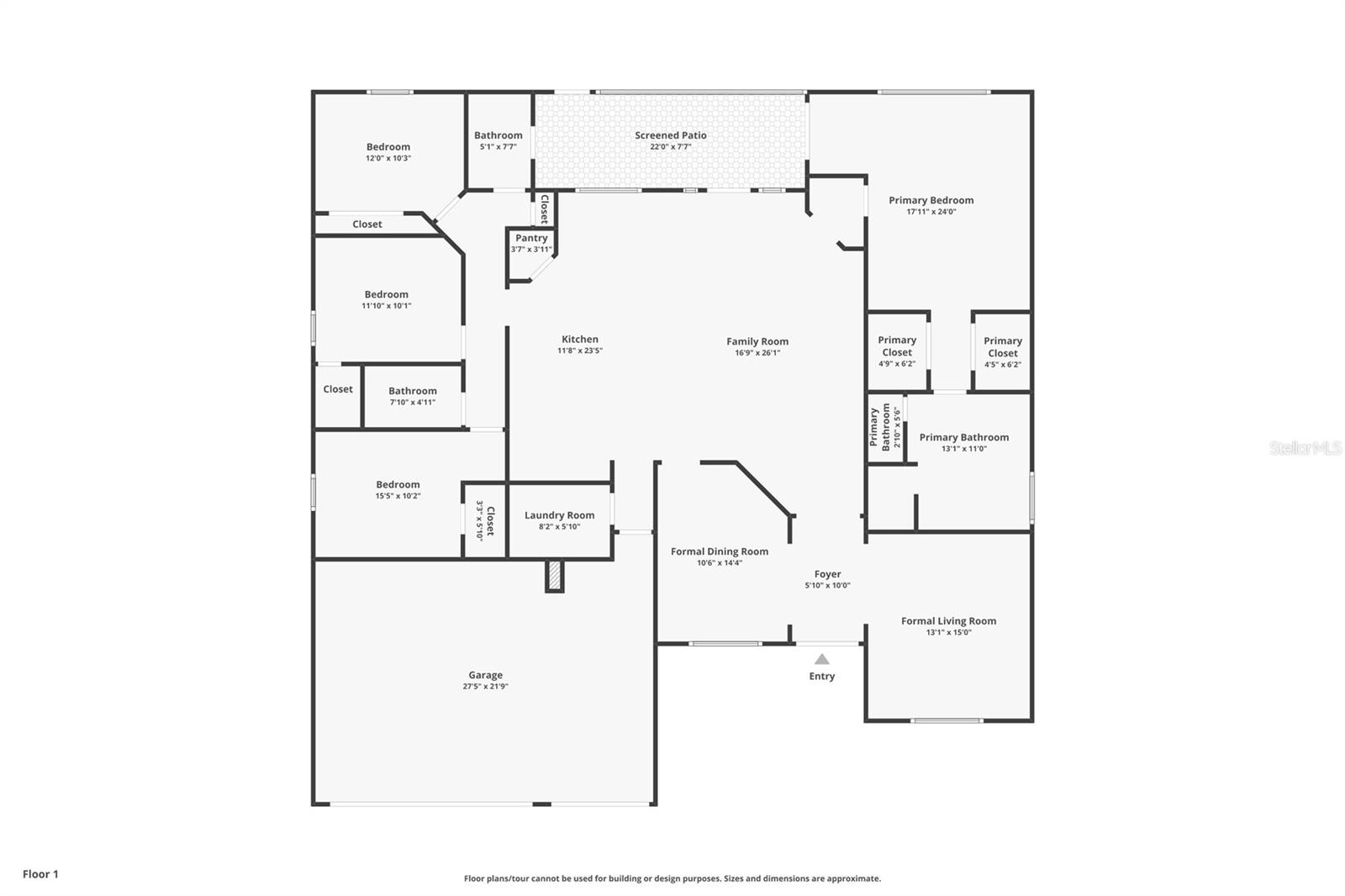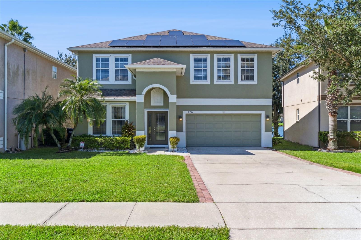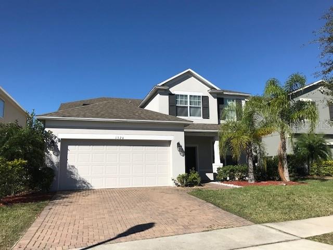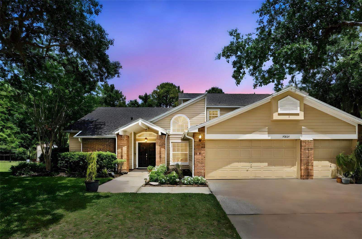2425 Greenwillow Drive, ORLANDO, FL 32825
Property Photos
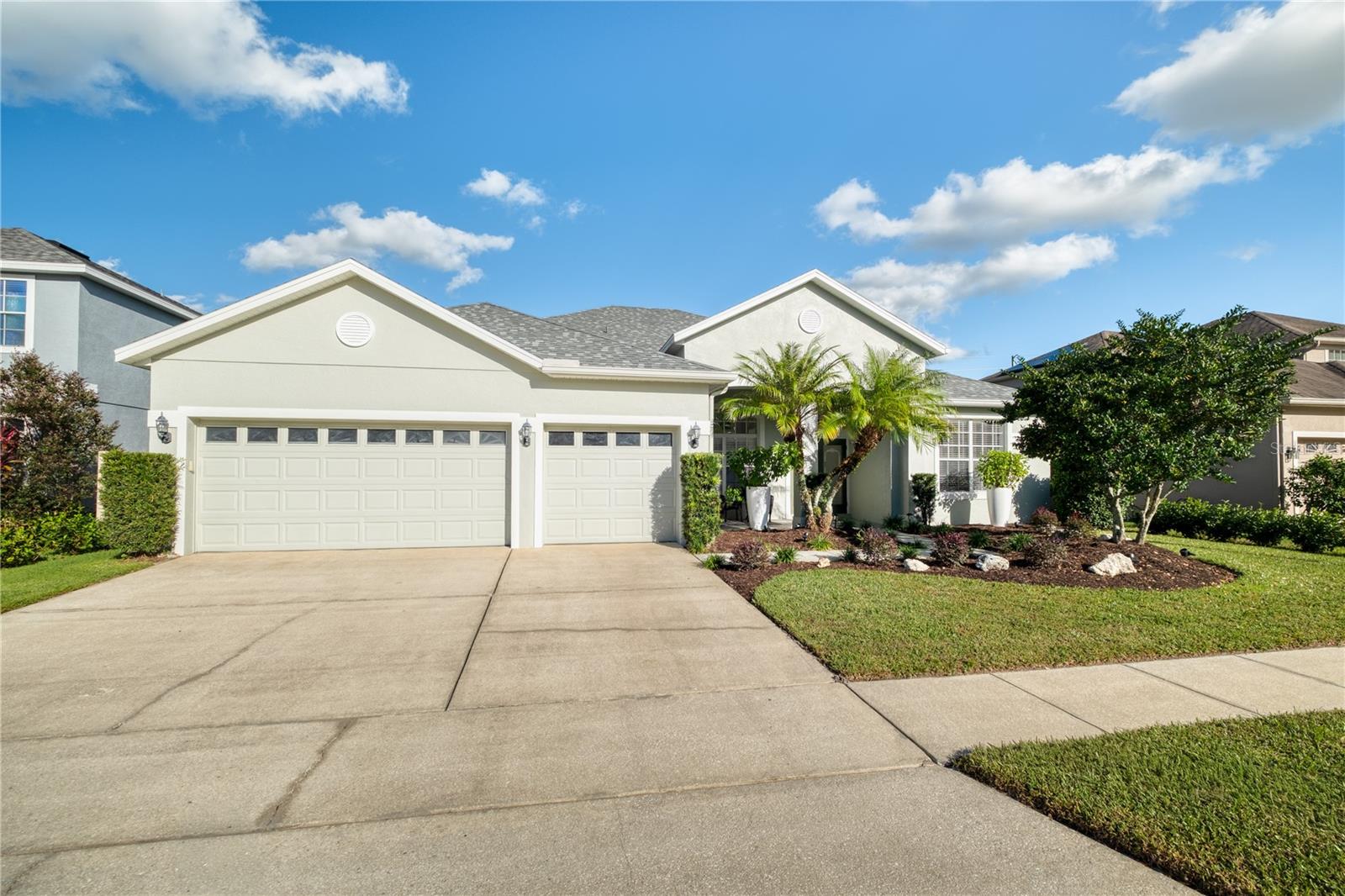
Would you like to sell your home before you purchase this one?
Priced at Only: $579,900
For more Information Call:
Address: 2425 Greenwillow Drive, ORLANDO, FL 32825
Property Location and Similar Properties
- MLS#: O6357003 ( Residential )
- Street Address: 2425 Greenwillow Drive
- Viewed: 34
- Price: $579,900
- Price sqft: $174
- Waterfront: No
- Year Built: 2002
- Bldg sqft: 3342
- Bedrooms: 4
- Total Baths: 3
- Full Baths: 3
- Garage / Parking Spaces: 3
- Days On Market: 20
- Additional Information
- Geolocation: 28.5205 / -81.2534
- County: ORANGE
- City: ORLANDO
- Zipcode: 32825
- Elementary School: Deerwood Elem (Orange Cty)
- Middle School: Liberty Middle
- High School: Colonial High
- Provided by: ALL REAL ESTATE & INVESTMENTS
- Contact: Lindsey Hahn
- 407-917-8206

- DMCA Notice
-
DescriptionWelcome home to this turn key 4 bedroom, 3 bathroom residence in the highly sought after community of The Preserve at Rio Pinar. Enjoy peace of mind with major upgrades throughout, including a New Roof (2023), HVAC system (2023), New Fence (2025), Updated Irrigation System (2024), New Flooring (2023) and New Blinds (2024) ensuring comfort and efficiency for years to come. From the moment you arrive, youll be greeted by lush landscaping and a spacious front patio. Inside, the foyer opens to formal living and dining areas filled with natural light, ample space, and high ceilings. The updated kitchen features new appliances, granite countertops, abundant storage, a breakfast bar with seating, and a cozy eat in area that flows seamlessly into the living room. The expansive living room overlooks the screened patio, backyard, and serene pond viewperfect for relaxing or entertaining. The split floor plan offers privacy, with the owners suite situated on one side of the home. This spacious retreat includes pond views, private patio access, two walk in closets, and a large ensuite with a double vanity, soaking tub, shower, and water closet. With a 3 car garage, storage wont be an issue in this home. The gated community offers resort style amenities including a pool, tennis courts, basketball courts, a playground and scenic walking trails throughout the beautiful preserved areas in the neighborhood. Conveniently located near major roadways, Orlando International Airport, and just 1520 minutes from Downtown Orlando, Avalon Park, Lake Nona, and more. This home combines modern updates, a prime location, and peaceful surroundings making it truly move in ready. Schedule a private showing today!
Payment Calculator
- Principal & Interest -
- Property Tax $
- Home Insurance $
- HOA Fees $
- Monthly -
For a Fast & FREE Mortgage Pre-Approval Apply Now
Apply Now
 Apply Now
Apply NowFeatures
Building and Construction
- Covered Spaces: 0.00
- Exterior Features: Other, Sliding Doors
- Fencing: Other, Vinyl
- Flooring: Ceramic Tile, Luxury Vinyl
- Living Area: 2448.00
- Roof: Shingle
School Information
- High School: Colonial High
- Middle School: Liberty Middle
- School Elementary: Deerwood Elem (Orange Cty)
Garage and Parking
- Garage Spaces: 3.00
- Open Parking Spaces: 0.00
Eco-Communities
- Water Source: Public
Utilities
- Carport Spaces: 0.00
- Cooling: Central Air
- Heating: Central
- Pets Allowed: Yes
- Sewer: Public Sewer
- Utilities: Public
Amenities
- Association Amenities: Gated, Playground, Pool, Tennis Court(s), Trail(s)
Finance and Tax Information
- Home Owners Association Fee Includes: Pool, Other
- Home Owners Association Fee: 417.85
- Insurance Expense: 0.00
- Net Operating Income: 0.00
- Other Expense: 0.00
- Tax Year: 2025
Other Features
- Appliances: Dishwasher, Dryer, Microwave, Range, Refrigerator, Washer
- Association Name: Greystone Management
- Association Phone: 407-645-4945
- Country: US
- Interior Features: Eat-in Kitchen, High Ceilings, Primary Bedroom Main Floor, Split Bedroom
- Legal Description: VILLAGES OF RIO PINAR PHASE 2 44/12 LOT6
- Levels: One
- Area Major: 32825 - Orlando/Rio Pinar / Union Park
- Occupant Type: Owner
- Parcel Number: 06-23-31-2101-00-060
- View: Water
- Views: 34
- Zoning Code: R-1A
Similar Properties
Nearby Subdivisions
Anderson Village
Andover Cay Ph 02a 48 77
Andover Cay Ph 03 50 86
Andover Lakes Ph 01a
Andover Lakes Ph 01b
Andover Lakes Ph 02a
Andover Lakes Ph 03a
Andover Lakes Ph 2a
Andover Lakes Ph 3 B
Andover Point 50 24
Bay Run Sec 01
Bay Run Sec 02
Chelsea Parc East Ph 01a
Cheney Heights Rep
Cheney Highlands
Chickasaw Place
Colonial Lakes
Countrywalk Ph 01
Countrywalk Un 4 5 Ph 3
Curry Ford Road East Ph 02
Cypress Bend
Cypress Lakes
Cypress Lakes Ph 2
Cypress Spgs
Cypress Spgs Ph 01
Cypress Spgs Tr 210
Cypress Spgs Village S 43124
Deerwood
Devonwood
Eagles Landing At Rio Pinar
East Dale Acres Rep
East Dale Acres Rep 02
Econ Oaks
Fieldstream North
Fieldstream West Ph 01 4580
Heron Cove
Islands At Valencia Millinocke
Islands Ph 03
Islands Ph 04
Lake Kehoe Preserve 4587
Park Manor Estates
Park Manor Estates Sec 8
Peppertree
Piney Woods Point
Quail Hollow At Rio Pinar
Regal Park
Richwood Estates
Rio Estates
Rio Pinar East
Rio Pinar Woods
Riverside Estate
Riverwood Village
Saracity Gardens Sub
Sinclair Park
Sturbridge
Surrey Ridge
Sutton Ridge
Sutton Ridge Ph 01
Sutton Ridge Ph 02
Tierra Bella Sub
Valencia Gardens Sec 04
Valencia Greens
Valencia Palms
Winding Creek
Windover Park
Woodland Lakes
Woodland Lakes 02a
Woodland Lakes 02b
Woodland Lakes Preserve Un Ph
Woodland Lakes Preserve Ut 3 P
Woodland Lakes Preserveb
Woodside Preserve

- Broker IDX Sites Inc.
- 750.420.3943
- Toll Free: 005578193
- support@brokeridxsites.com



