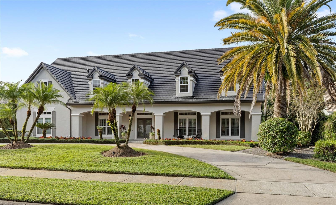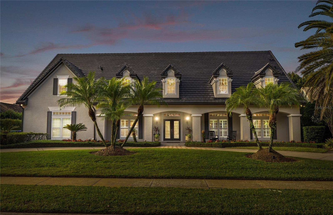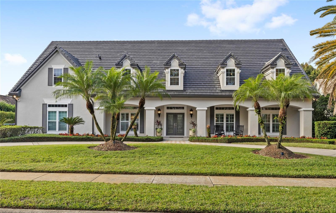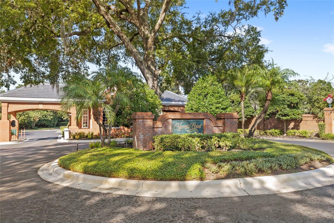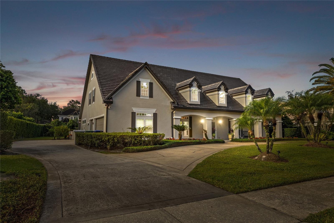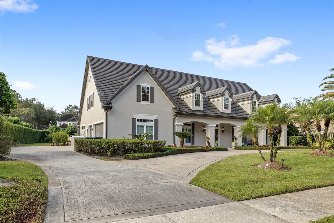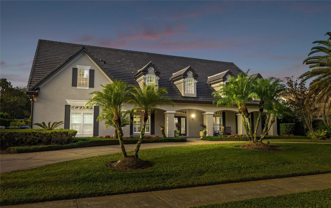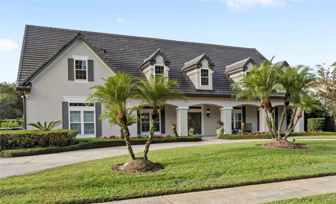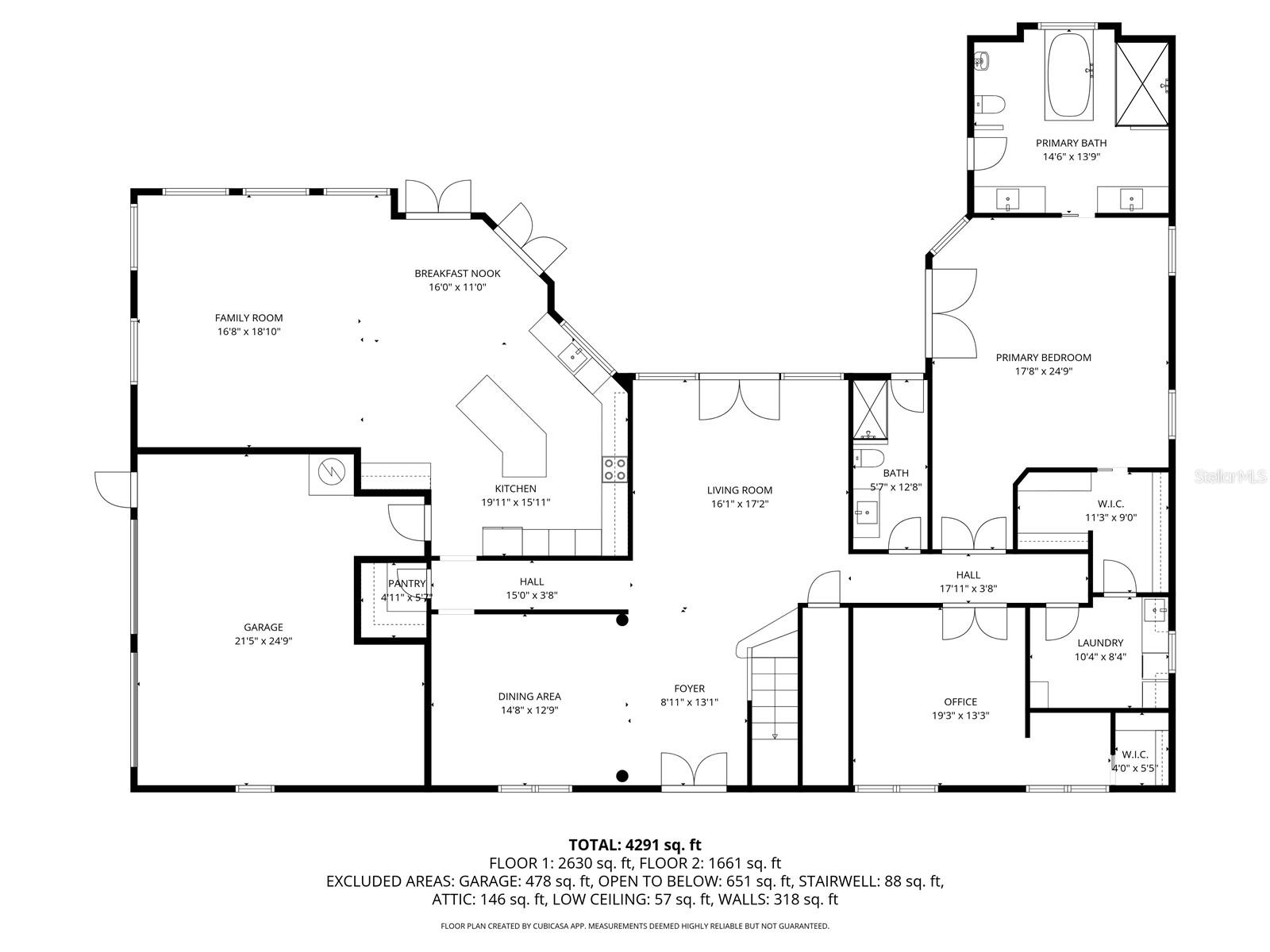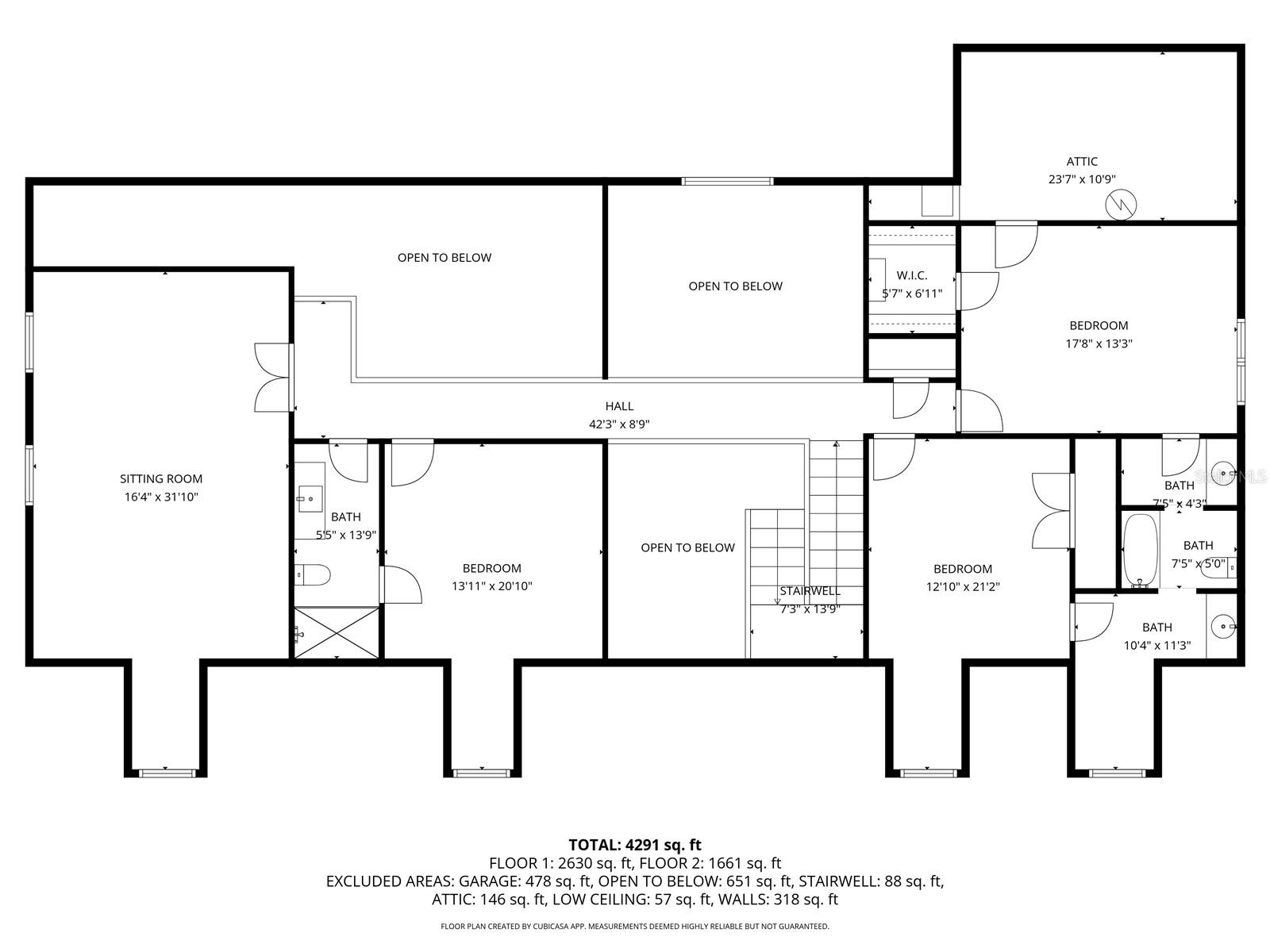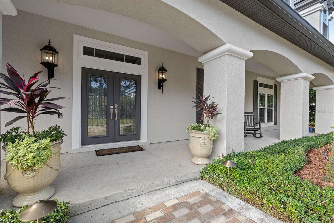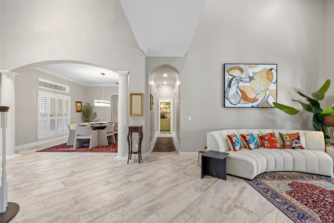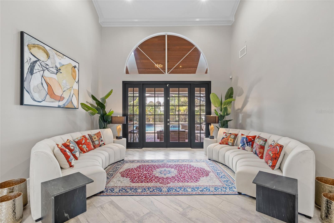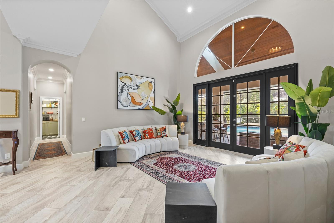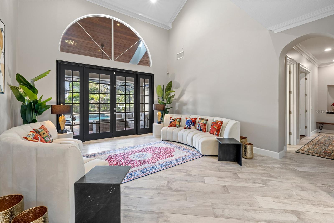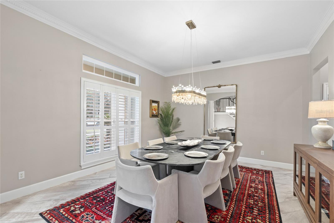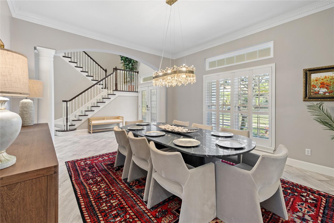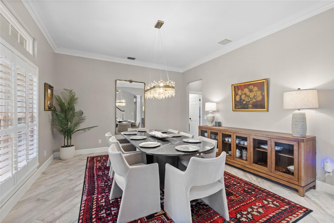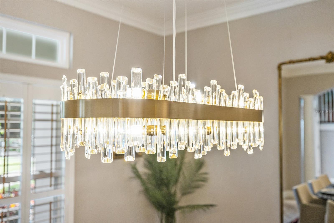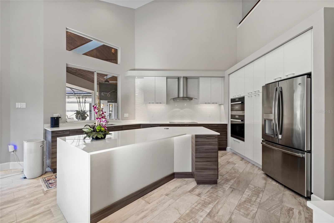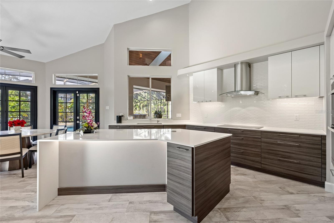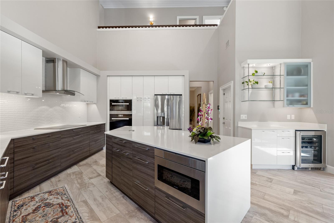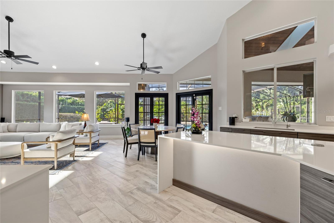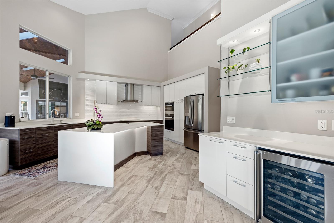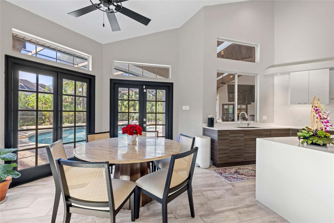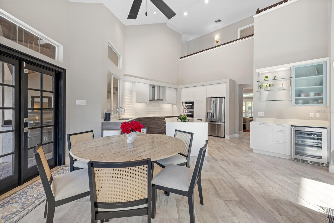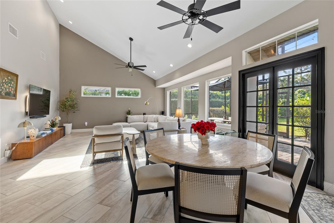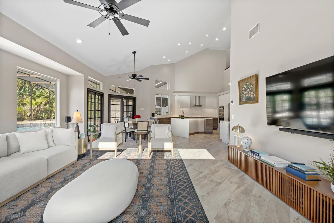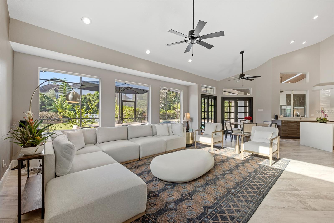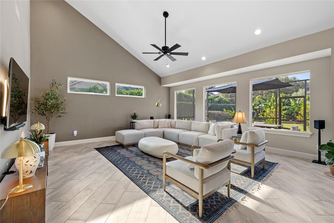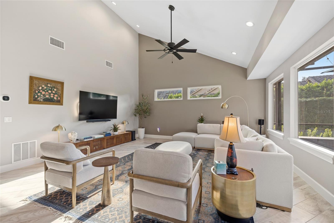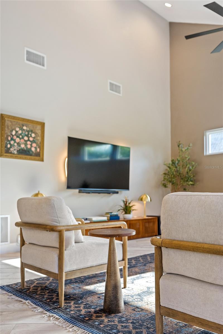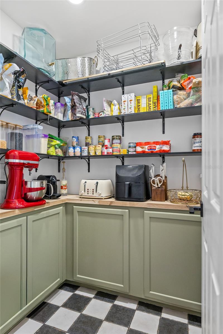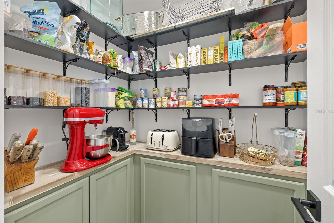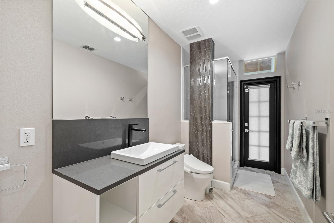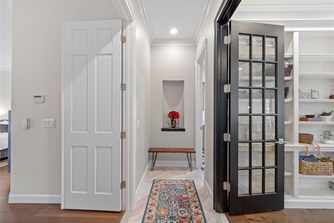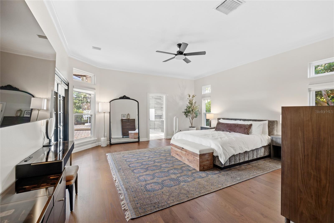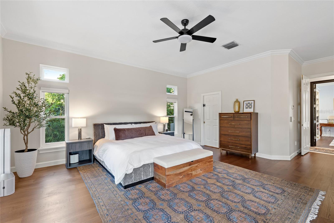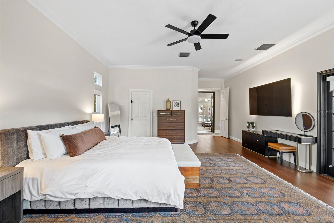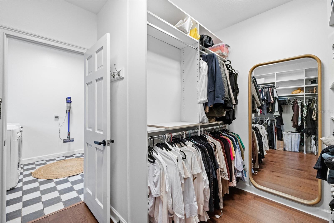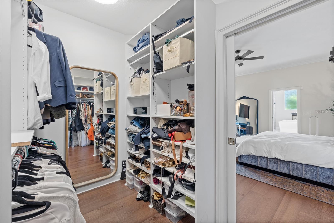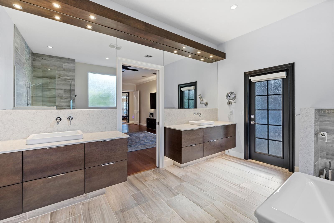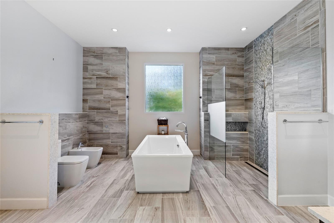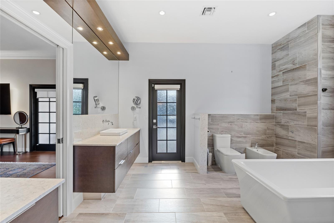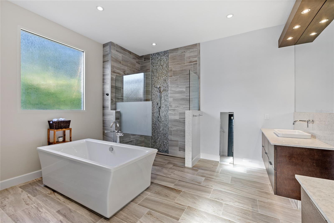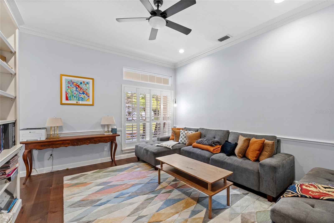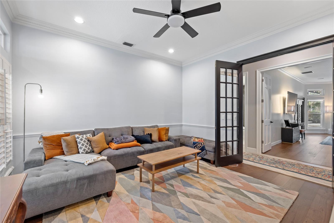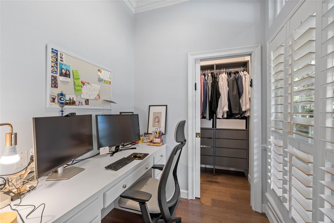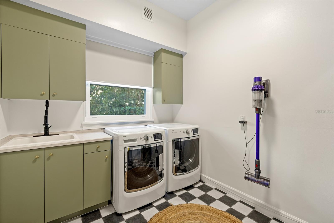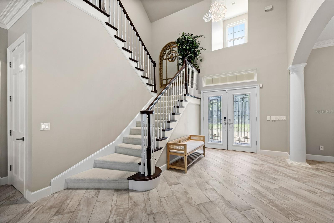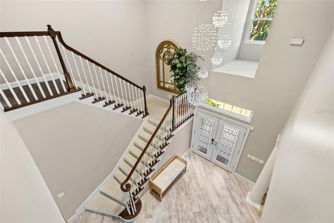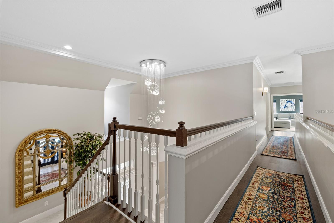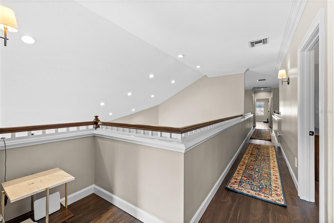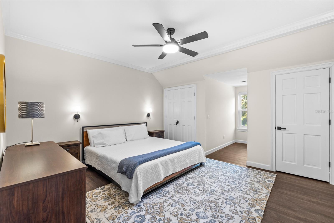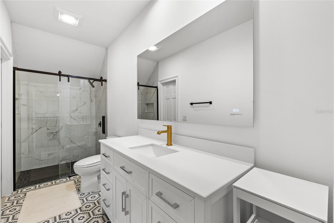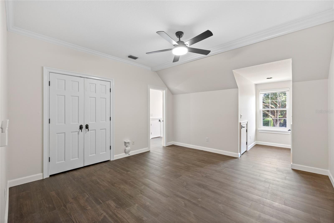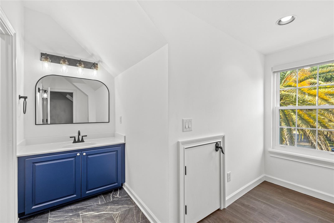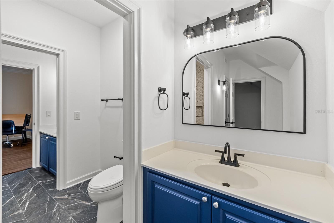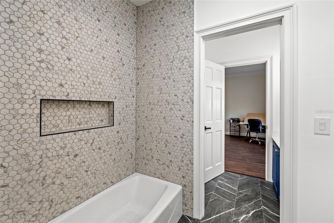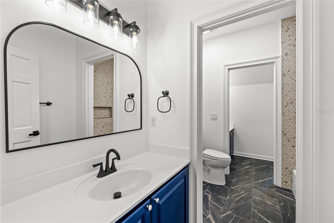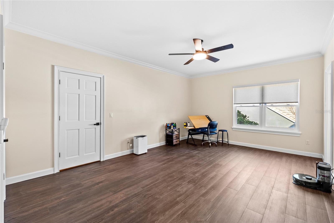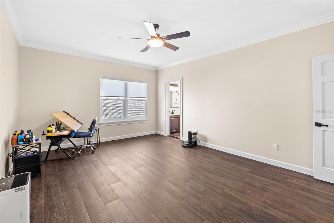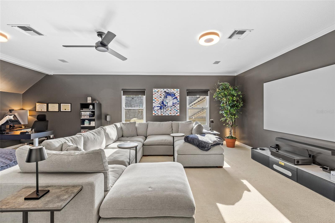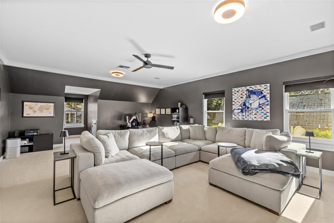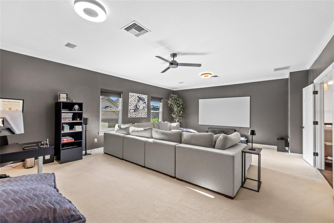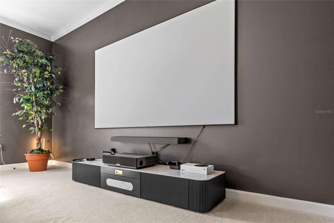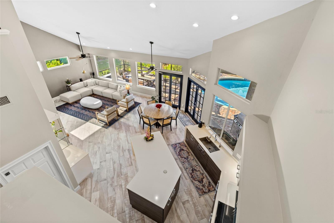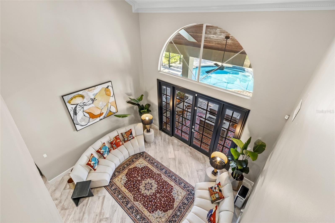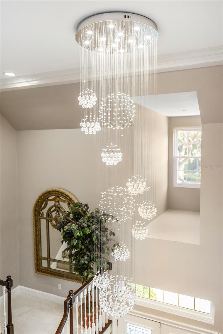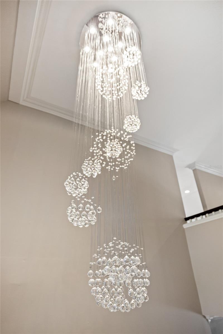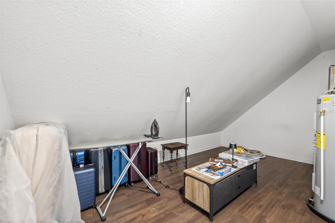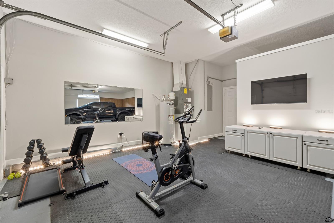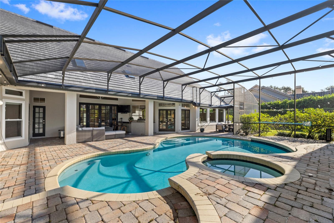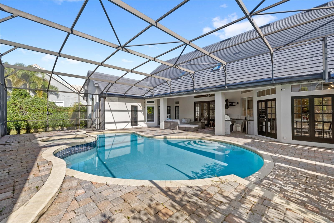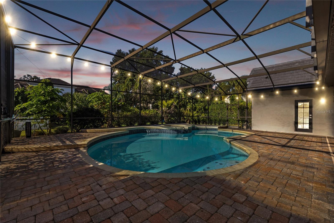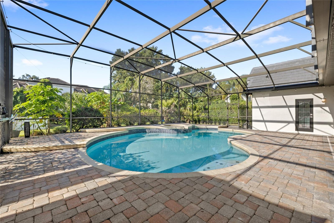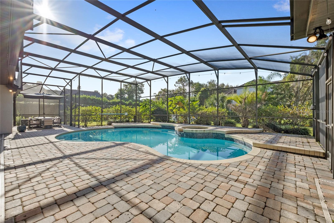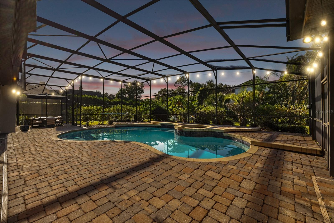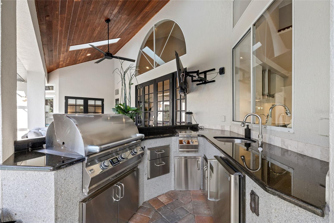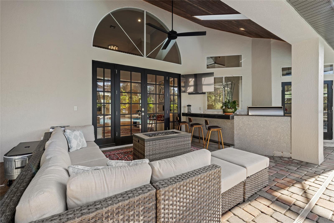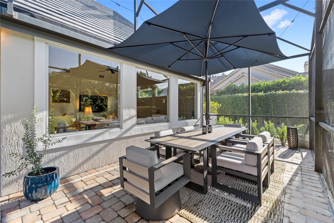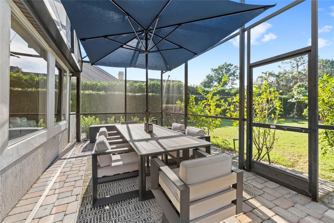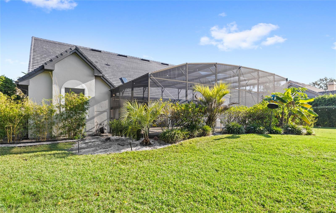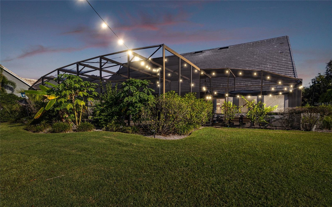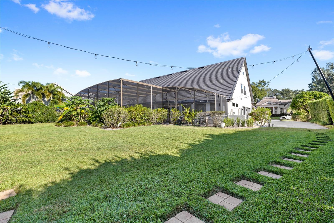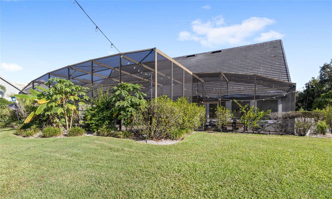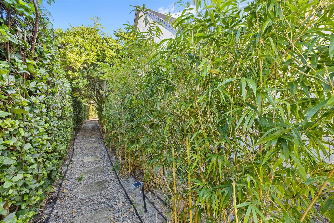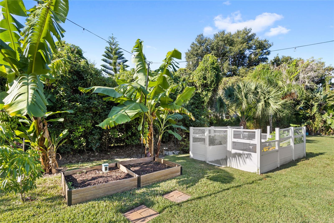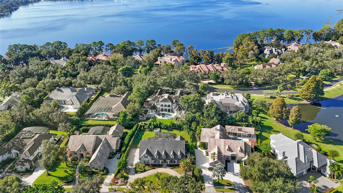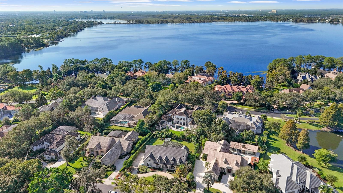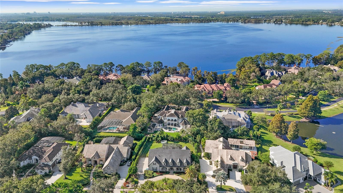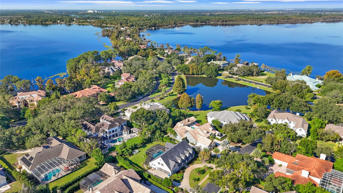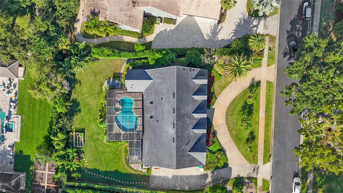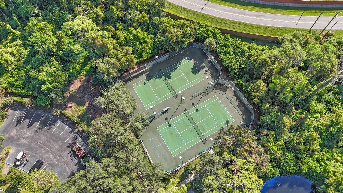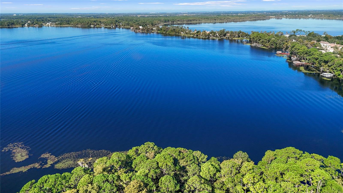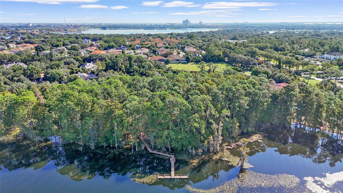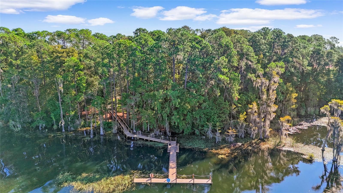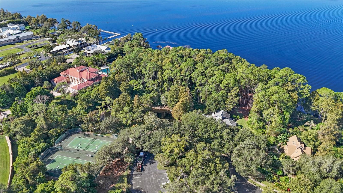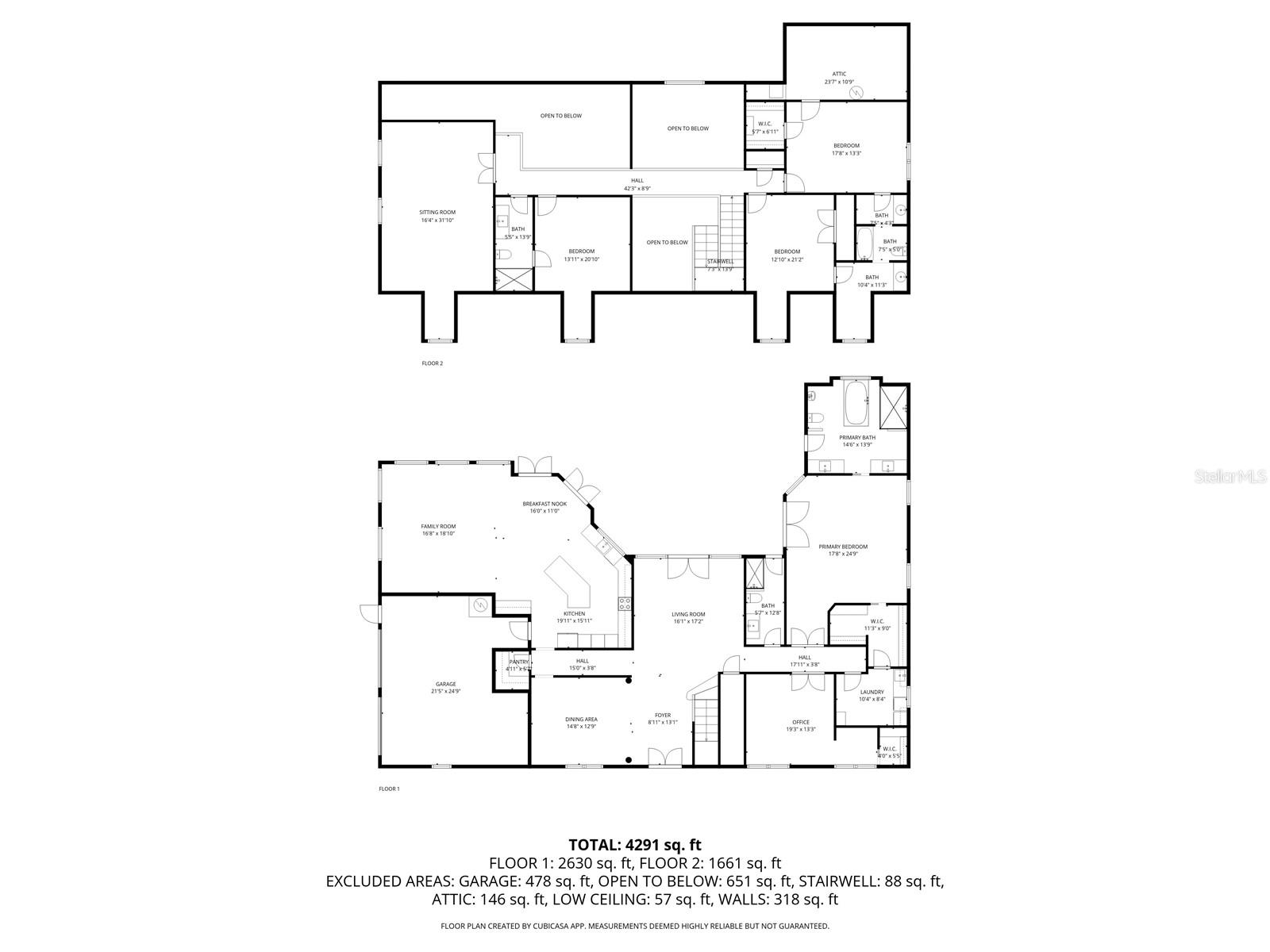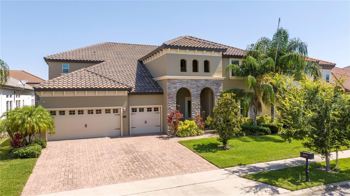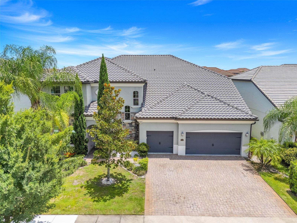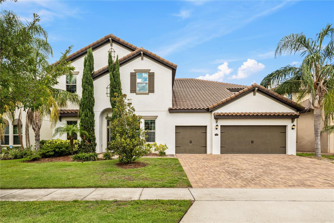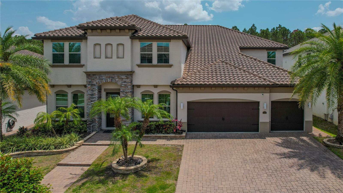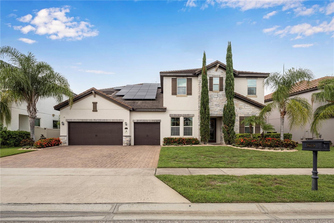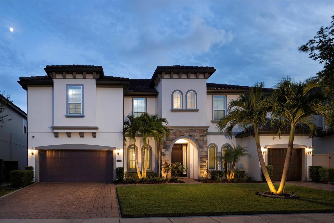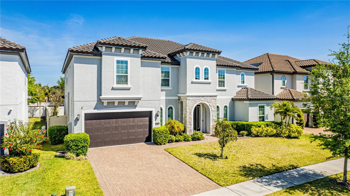9146 Great Heron Circle, ORLANDO, FL 32836
Property Photos

Would you like to sell your home before you purchase this one?
Priced at Only: $1,725,000
For more Information Call:
Address: 9146 Great Heron Circle, ORLANDO, FL 32836
Property Location and Similar Properties
- MLS#: O6356932 ( Residential )
- Street Address: 9146 Great Heron Circle
- Viewed: 40
- Price: $1,725,000
- Price sqft: $283
- Waterfront: No
- Year Built: 1993
- Bldg sqft: 6085
- Bedrooms: 5
- Total Baths: 4
- Full Baths: 4
- Garage / Parking Spaces: 3
- Days On Market: 23
- Additional Information
- Geolocation: 28.4413 / -81.514
- County: ORANGE
- City: ORLANDO
- Zipcode: 32836
- Subdivision: Cypress Point Ph 03
- Provided by: REAL BROKER, LLC
- Contact: Ken Pozek
- 855-450-0442

- DMCA Notice
-
DescriptionWelcome to this stunning 5 bedroom, 4 bathroom Jones Clayton custom home spanning over 4,600 sq ft in the exclusive 24 Hour Guard Gated community of Cypress Point! Thoughtfully updated with over $200,000 in recent upgrades, including a new tile roof, new A/C units, new windows, and more, this home blends timeless craftsmanship with modern luxury. The gourmet kitchen has been completely remodeled and features custom cabinetry, quartz countertops, designer backsplash, WOLF induction cooktop, MIELE double oven with steamer, MIELE dishwasher, built in microwave, and a dry bar with wine fridge. The kitchen and family room flow seamlessly to the lanai through French doors and sliding pass through windows, creating the perfect setting for indoor/outdoor entertaining. The oversized first floor primary suite offers a sitting area, French doors to the pool, a huge walk in closet, and a fully remodeled spa like ensuite with double vanities, a soaking tub, large walk in shower, bidet, and exterior door to the lanai. A second bedroom near the primary suite includes built in shelving and a desk areaideal for a home office or nursery. Upstairs, youll find three additional spacious bedrooms, each with ensuite bathroom access, plus a large bonus room and a dedicated theatre room where the screen and short throw projector convey. Theres also an 18x11 ft. under air storage room perfect for seasonal dcor, craft supplies, or sports memorabilia. The resort style backyard is an entertainers dream with a large screened pool, outdoor kitchen, and dedicated gardening area. Additional highlights include high vaulted ceilings, 8 ft interior doors, recessed lighting, circular driveway, 3 car garage, and a private well for irrigation. The Cypress Point community is nestled on the Butler Chain of Lakes, offering a clubhouse, lighted tennis and basketball courts, fishing dock, kayak and paddleboard launch, playground, and walking trails. Located in the heart of Dr. Phillips, youll be minutes from top rated schools, Restaurant Row world class dining, shopping, and Orlandos premier attractions. Luxury, location, and lifestyle this Jones Clayton masterpiece truly has it all! Schedule your private showing today.
Payment Calculator
- Principal & Interest -
- Property Tax $
- Home Insurance $
- HOA Fees $
- Monthly -
For a Fast & FREE Mortgage Pre-Approval Apply Now
Apply Now
 Apply Now
Apply NowFeatures
Building and Construction
- Covered Spaces: 0.00
- Exterior Features: French Doors, Outdoor Kitchen
- Flooring: Carpet, Tile, Wood
- Living Area: 4614.00
- Roof: Shingle
Garage and Parking
- Garage Spaces: 3.00
- Open Parking Spaces: 0.00
Eco-Communities
- Pool Features: In Ground, Screen Enclosure
- Water Source: Public
Utilities
- Carport Spaces: 0.00
- Cooling: Central Air
- Heating: Central
- Pets Allowed: Yes
- Sewer: Public Sewer
- Utilities: Public
Amenities
- Association Amenities: Clubhouse, Pool, Tennis Court(s)
Finance and Tax Information
- Home Owners Association Fee: 1268.00
- Insurance Expense: 0.00
- Net Operating Income: 0.00
- Other Expense: 0.00
- Tax Year: 2025
Other Features
- Appliances: Cooktop, Dryer, Microwave, Range, Range Hood, Refrigerator, Washer, Wine Refrigerator
- Association Name: Sentry Management - Jennifer Fricke
- Association Phone: 407-788-6700
- Country: US
- Interior Features: Ceiling Fans(s), Crown Molding, High Ceilings, Kitchen/Family Room Combo, Living Room/Dining Room Combo, Open Floorplan, Walk-In Closet(s)
- Legal Description: CYPRESS POINT PHASE 3 26/27 LOT 58
- Levels: Two
- Area Major: 32836 - Orlando/Dr. Phillips/Bay Vista
- Occupant Type: Owner
- Parcel Number: 33-23-28-1887-00-580
- Views: 40
- Zoning Code: P-D
Similar Properties
Nearby Subdivisions
8303 Residence
8303 Resort
Arlington Bay
Avalon Ph 01 At Turtle Creek
Avalon Ph 1 At Turtle Creek
Bay Lakes At Granada Sec 02
Bay Vista Estates
Bella Nottevizcaya Ph 03 A C
Brentwood Club Ph 01
Bristol Park Ph 01
Bristol Park Ph 02
Cypress Chase
Cypress Chase Ut 01 50 83
Cypress Isle
Cypress Point
Cypress Point Ph 03
Cypress Shores
Cypress Shores First Add
Diamond Cove
Diamond Coveb
Emerald Forest
Estates At Phillips Landing
Estates At Phillips Landing Ph
Estatesparkside
Golden Oak Ph 2b 2c
Grande Pines
Heritage Bay Drive Phillips Fl
Lake Sheen Reserve Ph 01 48 43
Mabel Bridge
Mabel Bridge Ph 3
Other
Parkside Ph 1
Parkside Ph 2
Parkview Reserve
Parkview Reserve Ph 1
Phillips Grove Tr I
Phillips Grove Tr J
Phillips Grove Tr J Rep
Provencelk Sheen
Resort
Royal Cypress Preserve
Royal Cypress Preserveph 4
Royal Legacy Estates
Ruby Lake Ph 1
Ruby Lk-ph 2
Ruby Lkph 2
Sand Lake Cove Ph 01
Sand Lake Point
Venezia
Vizcaya Ph 01 4529
Vizcaya Ph 03 A C
Waters Edge Boca Pointe At Tur

- Broker IDX Sites Inc.
- 750.420.3943
- Toll Free: 005578193
- support@brokeridxsites.com



