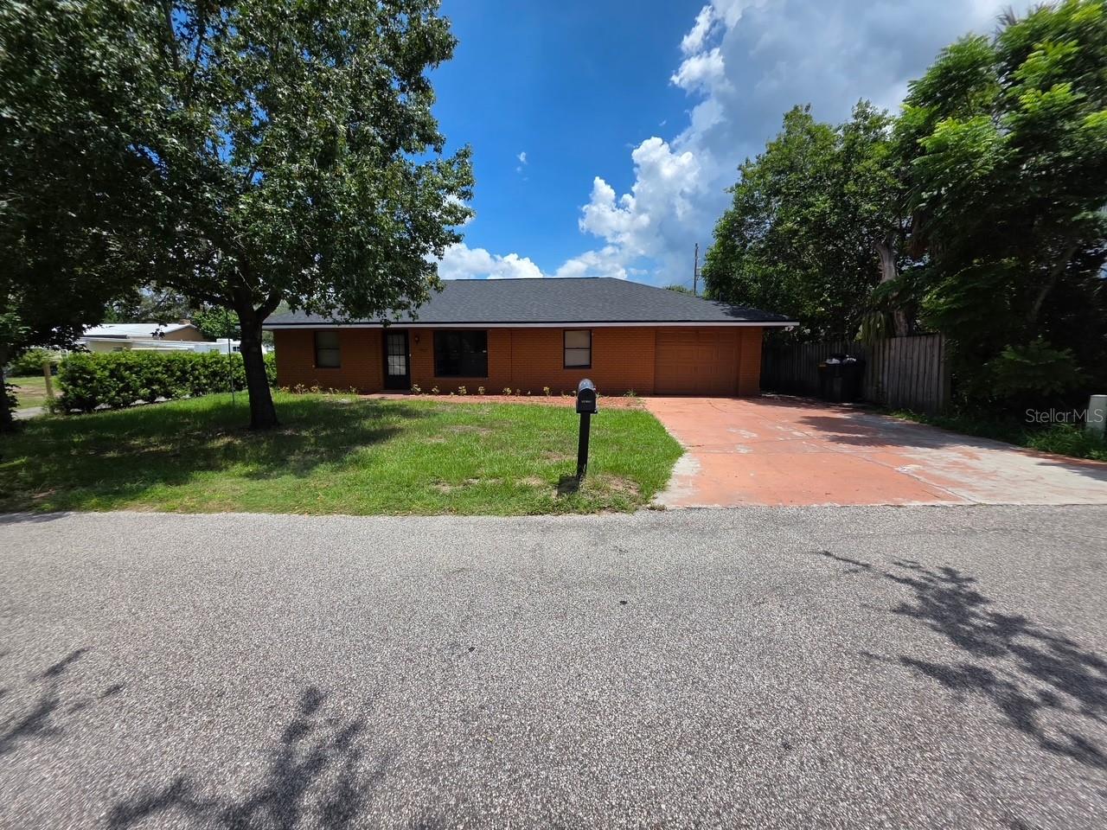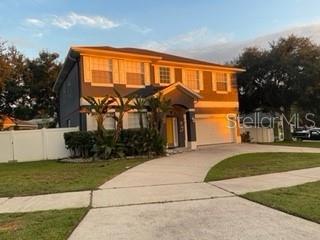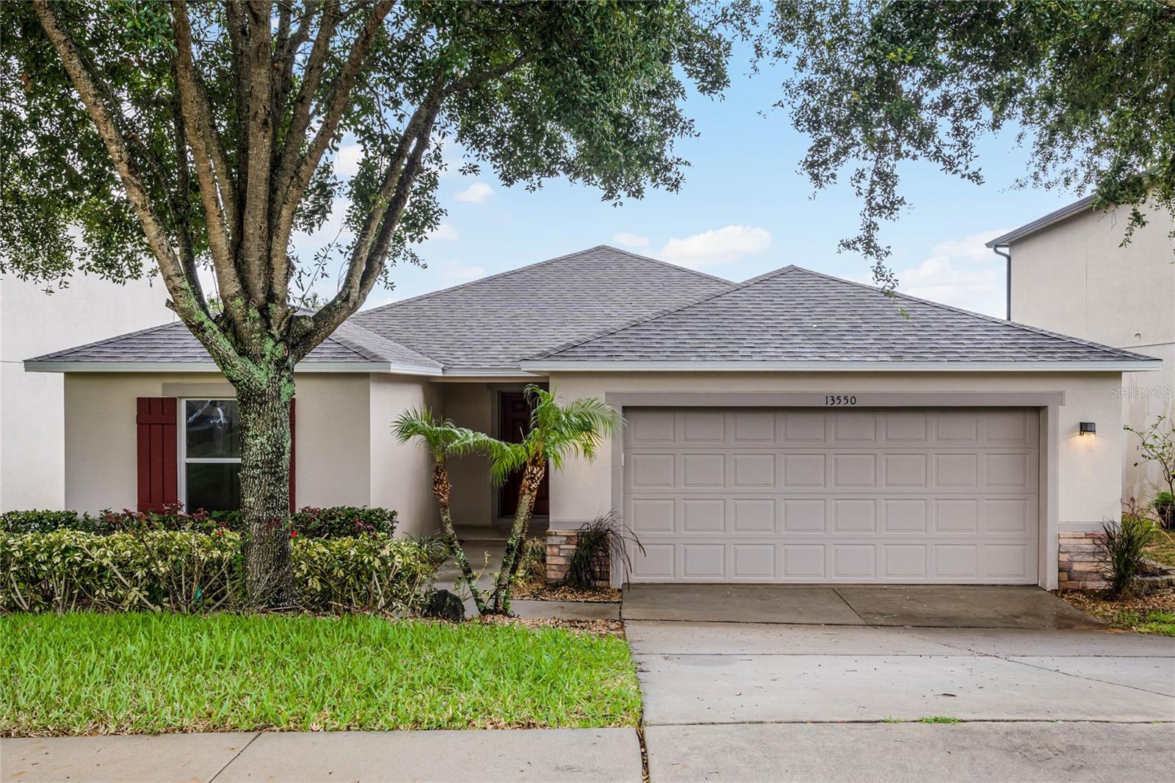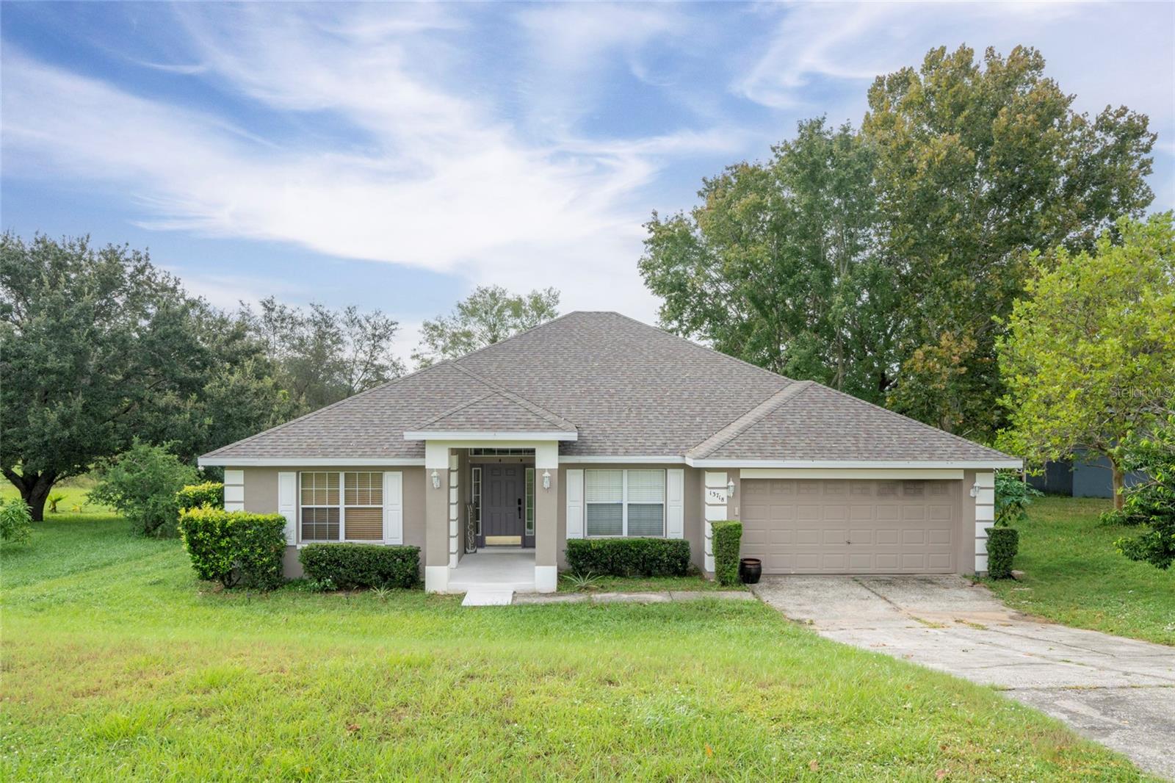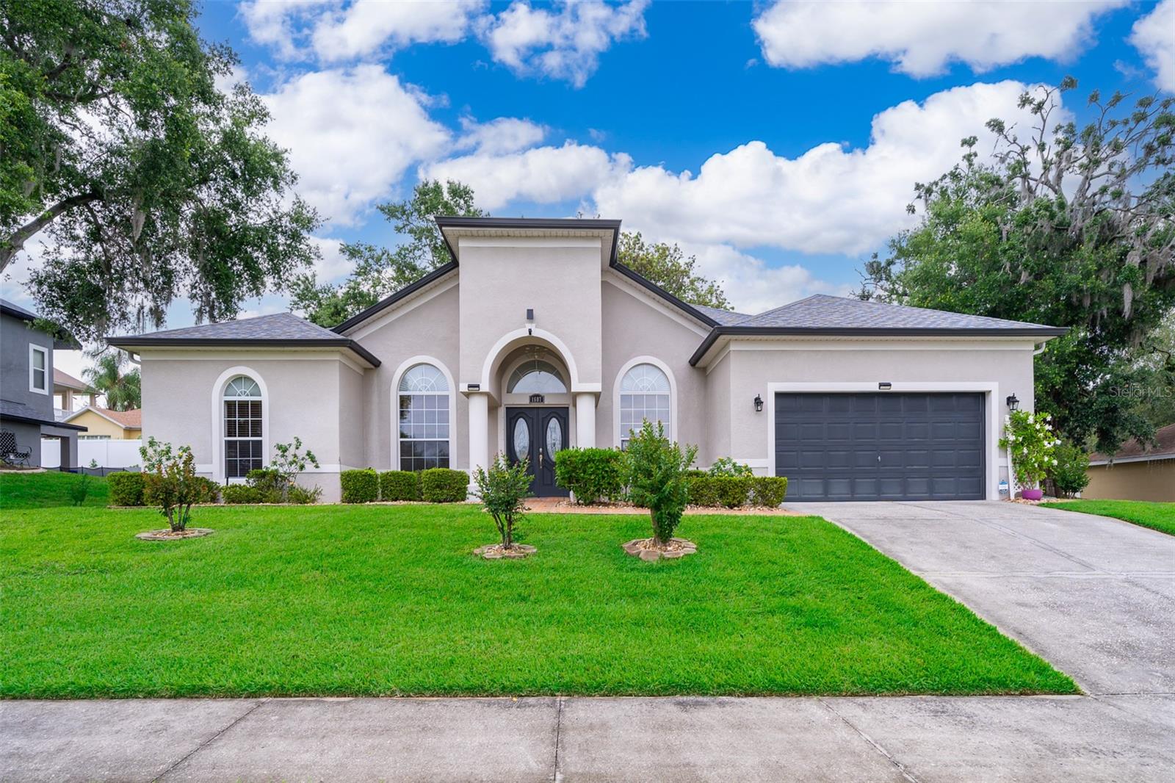1056 Princeton Drive, CLERMONT, FL 34711
Property Photos

Would you like to sell your home before you purchase this one?
Priced at Only: $2,500
For more Information Call:
Address: 1056 Princeton Drive, CLERMONT, FL 34711
Property Location and Similar Properties
- MLS#: O6356864 ( Residential Lease )
- Street Address: 1056 Princeton Drive
- Viewed: 1
- Price: $2,500
- Price sqft: $1
- Waterfront: No
- Year Built: 2003
- Bldg sqft: 2370
- Bedrooms: 3
- Total Baths: 2
- Full Baths: 2
- Garage / Parking Spaces: 2
- Days On Market: 2
- Additional Information
- Geolocation: 28.5556 / -81.711
- County: LAKE
- City: CLERMONT
- Zipcode: 34711
- Subdivision: Clermont College Park Ph 01b L
- Elementary School: Grassy Lake Elementary
- Middle School: East Ridge Middle
- High School: Lake Minneola High
- Provided by: RE/MAX SELECT GROUP
- Contact: Mike Mondello
- 407-352-5800

- DMCA Notice
-
DescriptionGreat one story 3 bedroom 2 bathrooms split floor plan on a nice oversized corner lot in gated college park of clermont. Very close to shopping, restaurants, south lake hospital, national training center, and public trails for your exercising pleasure. This home is well maintained. New roof in 2025, new a/c was installed in 2025 and in october 2025 the interior of the home was painted, ceramic tile wood look floors, carpet and the entire home has been professionally cleaned. Relax and enjoy the large screeded lanai too. This is a non smoking, no pet building. No power lines are adjacent to this home. This is a great home to enjoy. There is a really nice community park, play area, and gazebo that is close by to enjoy too. This home is self managed by the landlord, so you do not have a large management company to work with. Tenant is responsible for all utilities. The landlord will provide washer, dryer, lawn cutting, shrub trimming, fertilizing and hoa dues included in the rent. Tenant will be responsible to water the lawn using the homes irrigation system as per clermont's watering days. Landlord requires the tenants minimum monthly gross income to be 2. 5 times the monthly rent ($6,250. 00). The application fee is $59. 99 per adult (18+ years old) is required and will include the following: credit check, nationwide criminal background check, and eviction report. A $50. 00 lease preparation fee is due upon acceptance. Amount due at lease signing will be pro rated rent (if any), first months rent, ($2,500. 00) and security deposit ($3,750. 00).
Payment Calculator
- Principal & Interest -
- Property Tax $
- Home Insurance $
- HOA Fees $
- Monthly -
For a Fast & FREE Mortgage Pre-Approval Apply Now
Apply Now
 Apply Now
Apply NowFeatures
Building and Construction
- Builder Model: Stetson
- Builder Name: Banyon
- Covered Spaces: 0.00
- Exterior Features: Private Mailbox, Sidewalk, Sliding Doors, Sprinkler Metered
- Flooring: Carpet, Ceramic Tile
- Living Area: 1729.00
Land Information
- Lot Features: Corner Lot, City Limits, Landscaped, Level, Near Public Transit, Sidewalk, Paved, Private
School Information
- High School: Lake Minneola High
- Middle School: East Ridge Middle
- School Elementary: Grassy Lake Elementary
Garage and Parking
- Garage Spaces: 2.00
- Open Parking Spaces: 0.00
- Parking Features: Driveway, Garage Door Opener
Eco-Communities
- Water Source: Public
Utilities
- Carport Spaces: 0.00
- Cooling: Central Air
- Heating: Central, Electric, Heat Pump
- Pets Allowed: No
- Sewer: Public Sewer
- Utilities: BB/HS Internet Available, Cable Available, Electricity Connected, Fire Hydrant, Public, Sewer Connected, Underground Utilities, Water Connected
Amenities
- Association Amenities: Gated, Playground
Finance and Tax Information
- Home Owners Association Fee: 0.00
- Insurance Expense: 0.00
- Net Operating Income: 0.00
- Other Expense: 0.00
Rental Information
- Tenant Pays: Carpet Cleaning Fee, Cleaning Fee, Re-Key Fee
Other Features
- Appliances: Dishwasher, Disposal, Dryer, Electric Water Heater, Exhaust Fan, Microwave, Range, Refrigerator, Washer
- Association Name: Sentry Management
- Country: US
- Furnished: Unfurnished
- Interior Features: Attic Ventilator, Ceiling Fans(s), Eat-in Kitchen, High Ceilings, Open Floorplan, Primary Bedroom Main Floor, Solid Wood Cabinets, Split Bedroom, Thermostat, Walk-In Closet(s), Window Treatments
- Levels: One
- Area Major: 34711 - Clermont
- Occupant Type: Vacant
- Parcel Number: 21-22-26-0302-000-10900
- Possession: Rental Agreement
Owner Information
- Owner Pays: Grounds Care, Taxes
Similar Properties
Nearby Subdivisions
Beacon Ridge At Legends Ph Iv
Bent Tree Ph I Sub
Clermont
Clermont Carrington At Legends
Clermont College Park Ph 01b L
Clermont Hillside Villas Twnhs
Clermont Indian Shores Tr A
Clermont Lake Minn Chain O Lak
Clermont Lincoln Park
Clermont Nottingham At Legends
Clermont Southern Fields Ph 02
Clermont Southern Fields Ph 03
Clermont Sunnyside
East Lake Estates
Greater Hills Ph 06 Lt 601
Groveland Farms 092325
Hammock Pointe
Hartwood Landing
Hartwood Lndg
Hartwood Lndg Ph 2
Hartwood Reserve Ph 01
Heritage Hills Ph 6b
Highgate At Kings Ridge Ph 02
Johns Lake Lndg Ph 4
Lake Crescent View Dev
Lakefront Village
Lost Lake Pines Sub
Louisa Pointe Ph 01
Louisa Pointe Ph Iii Sub
Louisa Pointe Ph V Sub
Marsh Hammock Ph 03 Lt 125 Orb
Marsh Hammock Ph Iii
Montclair Ph Ii Sub
Overlook At Lake Louisa Ph 01
Palisades Ph 02b
Palisades Ph 02e Lt 208
Reagans Run
Shorewood Park
Sierra Vista Ph 01
Southern Fields Ph I
Summit Greens
Sunset Village At Clermont Ph
Sweetwater Ridge Condo At Magn
Terrace Grove Sub
Vacation Village Condo
Vista Pines Sub
Vistas Add 02
Waterbrooke Ph 3
Waterbrooke Ph 4

- Broker IDX Sites Inc.
- 750.420.3943
- Toll Free: 005578193
- support@brokeridxsites.com










































