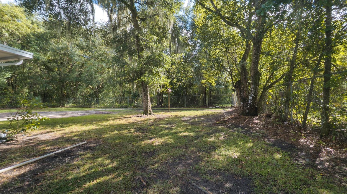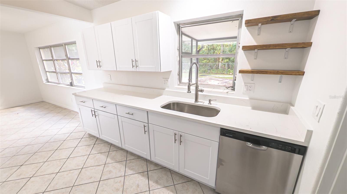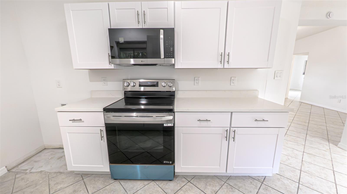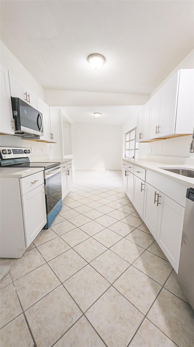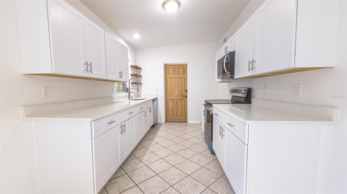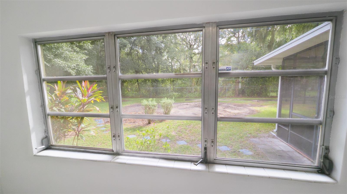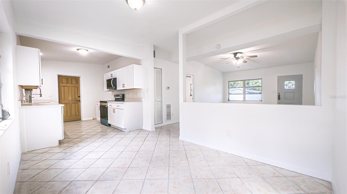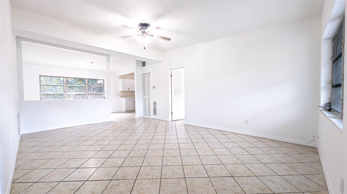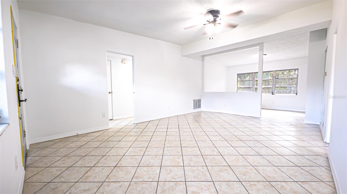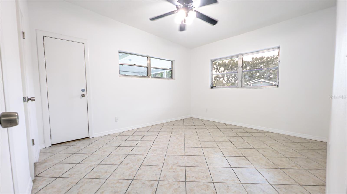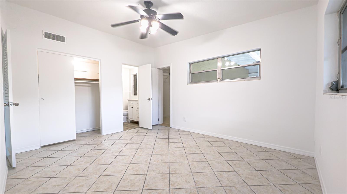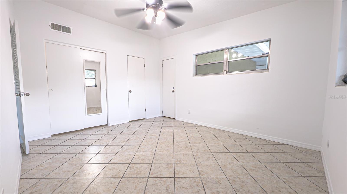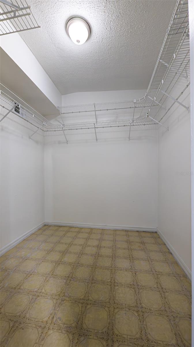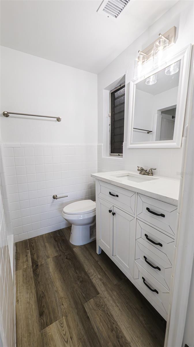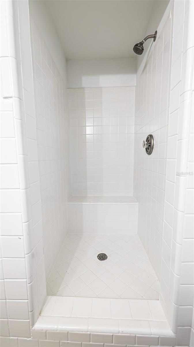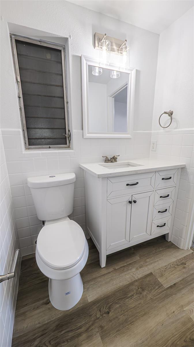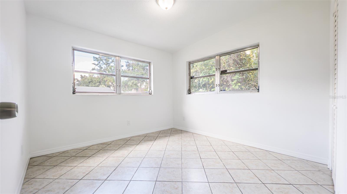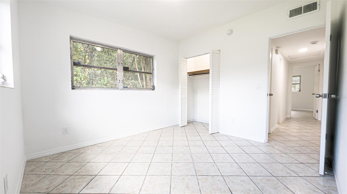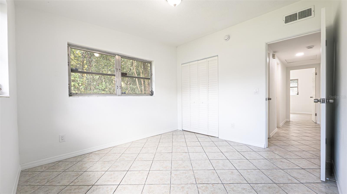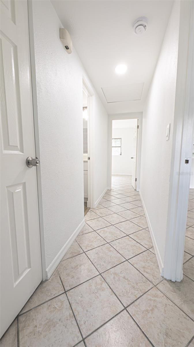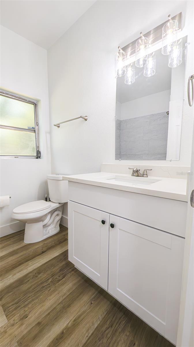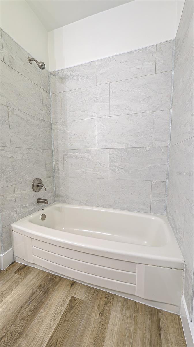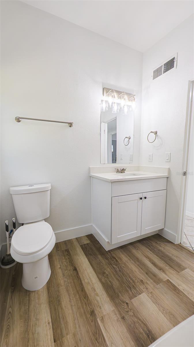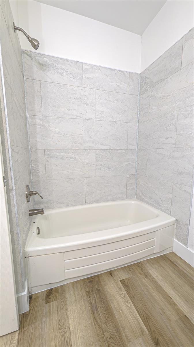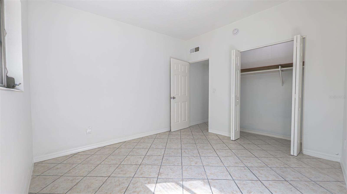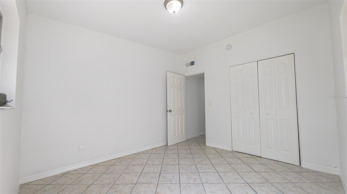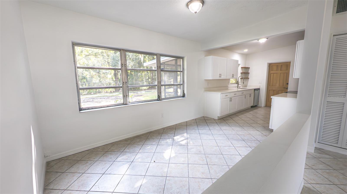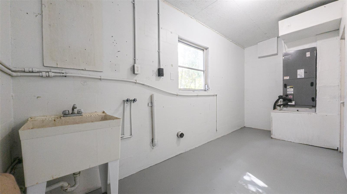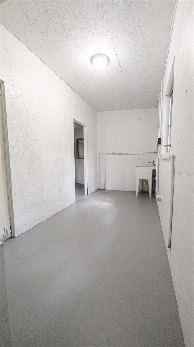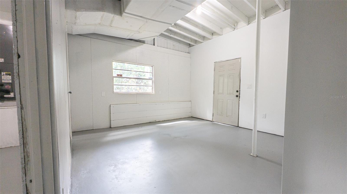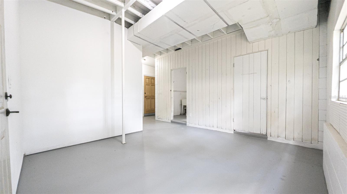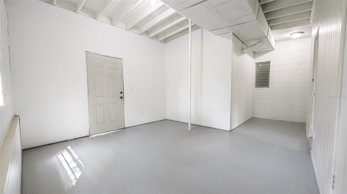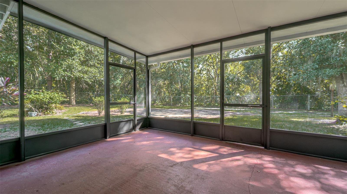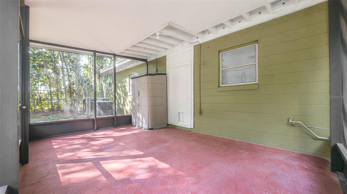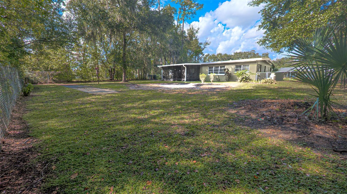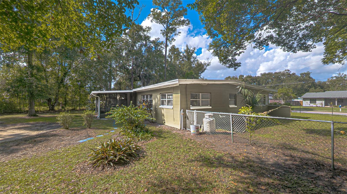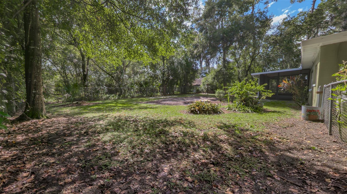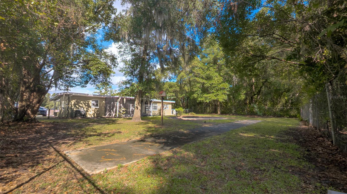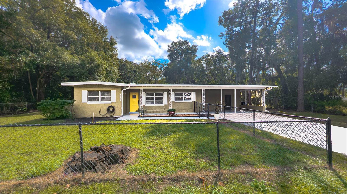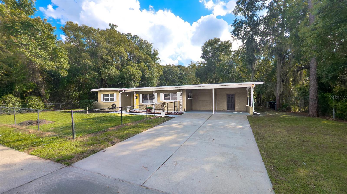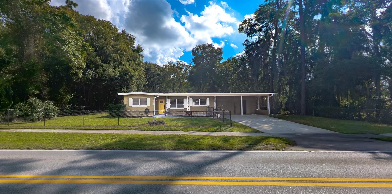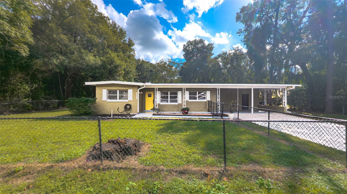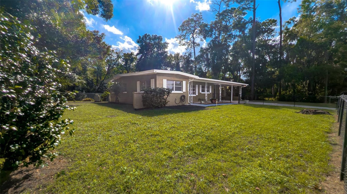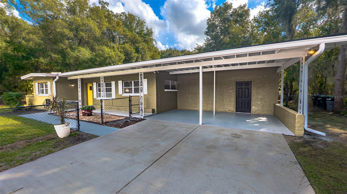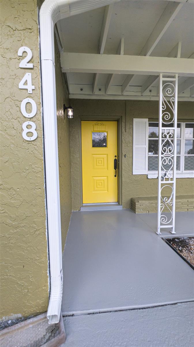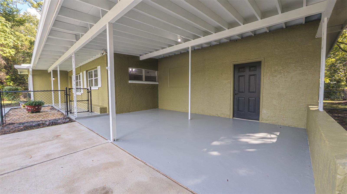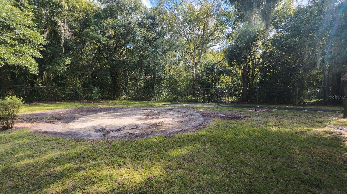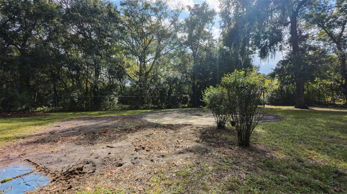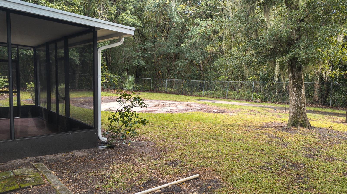2408 Lake Margaret Drive, ORLANDO, FL 32806
Property Photos

Would you like to sell your home before you purchase this one?
Priced at Only: $379,000
For more Information Call:
Address: 2408 Lake Margaret Drive, ORLANDO, FL 32806
Property Location and Similar Properties
- MLS#: O6353960 ( Residential )
- Street Address: 2408 Lake Margaret Drive
- Viewed: 11
- Price: $379,000
- Price sqft: $187
- Waterfront: No
- Year Built: 1959
- Bldg sqft: 2023
- Bedrooms: 3
- Total Baths: 2
- Full Baths: 2
- Garage / Parking Spaces: 2
- Days On Market: 9
- Additional Information
- Geolocation: 28.5056 / -81.3508
- County: ORANGE
- City: ORLANDO
- Zipcode: 32806
- Subdivision: None
- Elementary School: Pershing Elem
- Middle School: PERSHING K 8
- High School: Boone High
- Provided by: ORLANDO HOME DEALER LLC
- Contact: Juliet Saldarriaga
- 407-537-5353

- DMCA Notice
-
DescriptionWelcome home to comfort, convenience, and modern Florida living. This beautifully renovated 3 bedroom, 2 bath home sits on a spacious lot with no rear neighbors, giving you the privacy you crave and the freedom to enjoy the outdoors in peace. Fire up the grill, set up the hammock, or let pets roam freely in the fully fenced backyard. The possibilities extend even further into the enclosed porch, perfect for morning coffee or evening gatherings year round. Step inside to discover a bright and fresh interior featuring new exterior and interior paint, a stylish renovated kitchen with sleek white quartz countertops, brand new appliances, and a kitchen/dining combo made for staying connected during everyday meals and celebrations. Extra storage space and a carport add functionality for your busy lifestyle. Live near everything without the extra fees. This home is central to Downtown Orlando, UCF, Valencia College, shopping, dining, parks, and major roadways including 408 and I 4. Best part: NO HOA, so you can truly make this home your own. Move in ready. Fully updated. Privacy in the backyard. A location that keeps life effortless. This home welcomes you to a lifestyle where comfort meets convenience. The only thing missing is YOU.
Payment Calculator
- Principal & Interest -
- Property Tax $
- Home Insurance $
- HOA Fees $
- Monthly -
For a Fast & FREE Mortgage Pre-Approval Apply Now
Apply Now
 Apply Now
Apply NowFeatures
Building and Construction
- Covered Spaces: 0.00
- Exterior Features: Garden
- Fencing: Wire
- Flooring: Tile, Vinyl
- Living Area: 1194.00
- Roof: Shingle
Land Information
- Lot Features: Private, Sidewalk
School Information
- High School: Boone High
- Middle School: PERSHING K-8
- School Elementary: Pershing Elem
Garage and Parking
- Garage Spaces: 0.00
- Open Parking Spaces: 0.00
Eco-Communities
- Water Source: Public
Utilities
- Carport Spaces: 2.00
- Cooling: Central Air
- Heating: Electric
- Pets Allowed: Yes
- Sewer: Septic Tank
- Utilities: Public
Finance and Tax Information
- Home Owners Association Fee: 0.00
- Insurance Expense: 0.00
- Net Operating Income: 0.00
- Other Expense: 0.00
- Tax Year: 2024
Other Features
- Appliances: Dishwasher, Microwave, Range
- Country: US
- Furnished: Unfurnished
- Interior Features: Ceiling Fans(s), Walk-In Closet(s)
- Legal Description: BEG 180 FT E OF NW COR OF SW1/4 OF NE1/4S 165 FT E 100 FT N 165 FT W 100 FT TOPOB IN SEC 07-23-30
- Levels: One
- Area Major: 32806 - Orlando/Delaney Park/Crystal Lake
- Occupant Type: Vacant
- Parcel Number: 07-23-30-0000-00-100
- Possession: Close Of Escrow
- View: Trees/Woods
- Views: 11
- Zoning Code: R-1A
Nearby Subdivisions
Agnes Heights
Agnes Hgts
Albert Shores Rep
Ardmore Manor
Ardmore Park
Ardmore Park 1st Add
Bel Air Hills
Bel Air Terrace
Boone Terrace
Brookvilla
Brookvilla Add
Cherokee Manor
Clover Heights Rep
Conway Park
Conway Terrace
Conwayboone
Copeland Park
Crystal Homes Sub
De Lome Estates
Delaney Park
Dover Shores Eighth Add
Dover Shores Fifth Add
Dover Shores Seventh Add
Fernway
Forest Pines
Frst Pines
Glass Gardens
Green Fields
Greenbriar
Greenfield Manor
Hour Glass Lake Park
Ilexhurst Sub
Ilexhurst Sub G67 Lots 16 17
Interlake Park Second Add
J N Bradshaws Sub
Jennie Jewel
Jewel Shores
Lake Emerald
Lake Lagrange Heights
Lake Lagrange Heights Add 01
Lake Margaret Terrace
Lakes Hills Sub
Lancaster Heights
Lancaster Park
Lawton Lawrence Sub
Maguirederrick Sub
Mc Leish Terrace
Myrtle Heights
None
Orange Peel Twin Homes
Page
Pelham Park 1st Add
Pember Terrace
Pershing Manor
Persian Wood Estates
Phillips Place
Pickett Terrace
Pineloch Terrace
Richmond Terrace
Shady Acres
Silver Dawn
Skycrest
Southern Oaks
Southern Pines
Thomas Add
Tj Wilsons Sub
Tracys Sub
Traylor Terrace
Veradale
Waterfront Estates 1st Add
Weidows Sub
Willis Brundidge Sub
Wilmayelgia
Wyldwoode

- Broker IDX Sites Inc.
- 750.420.3943
- Toll Free: 005578193
- support@brokeridxsites.com



