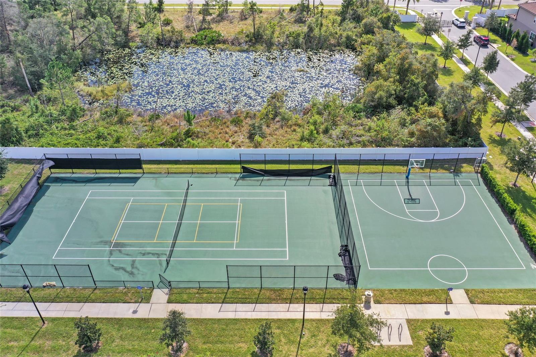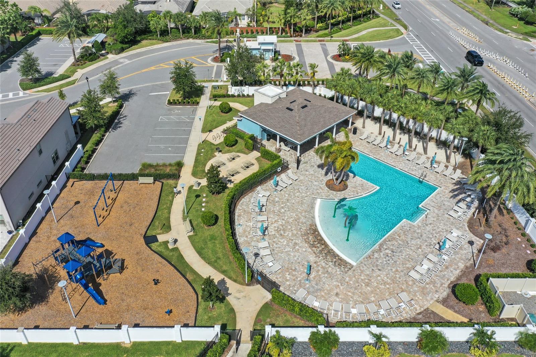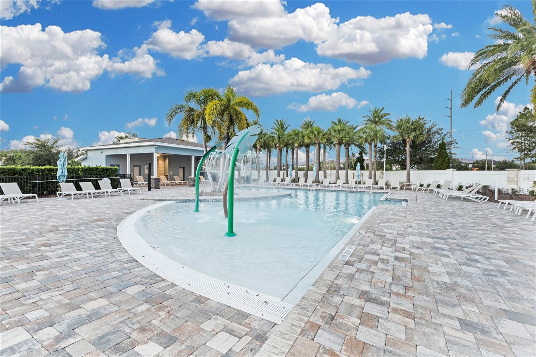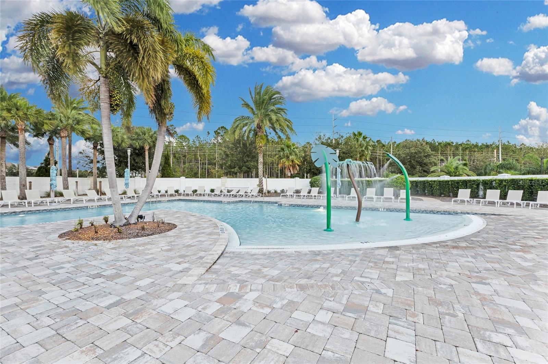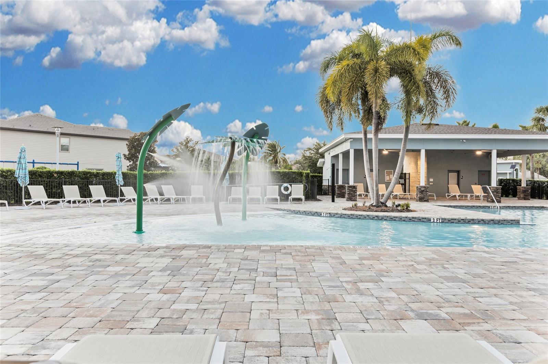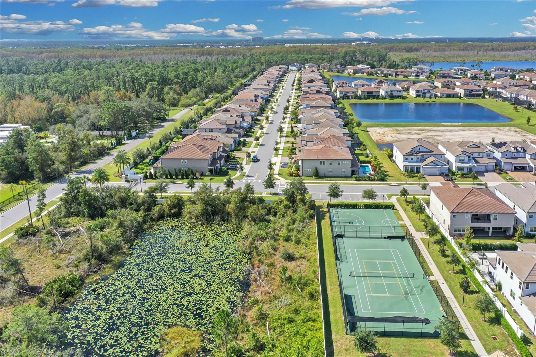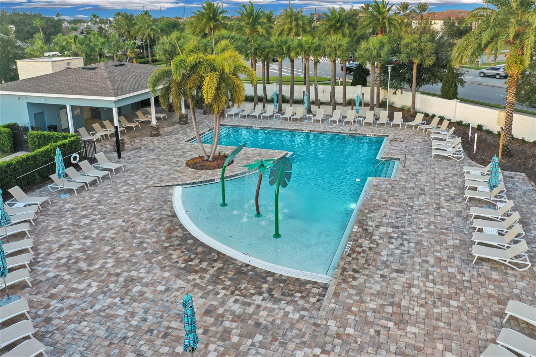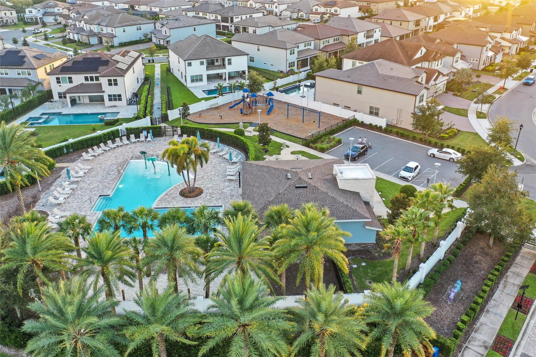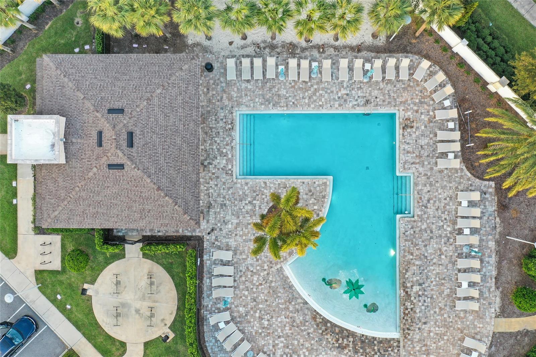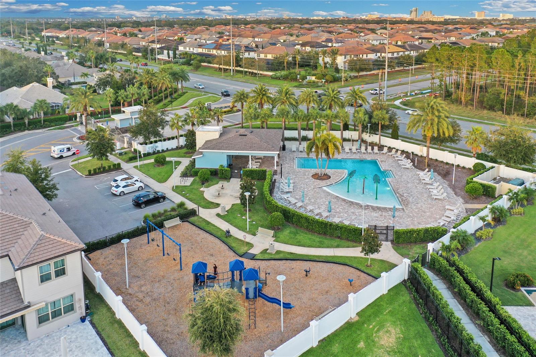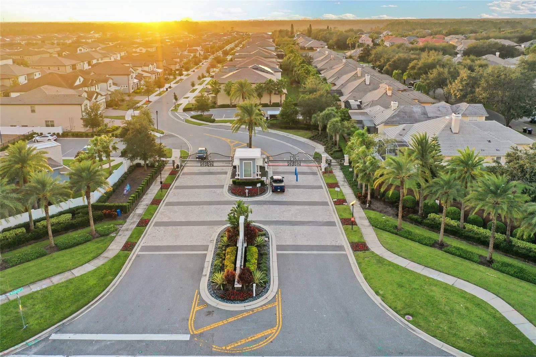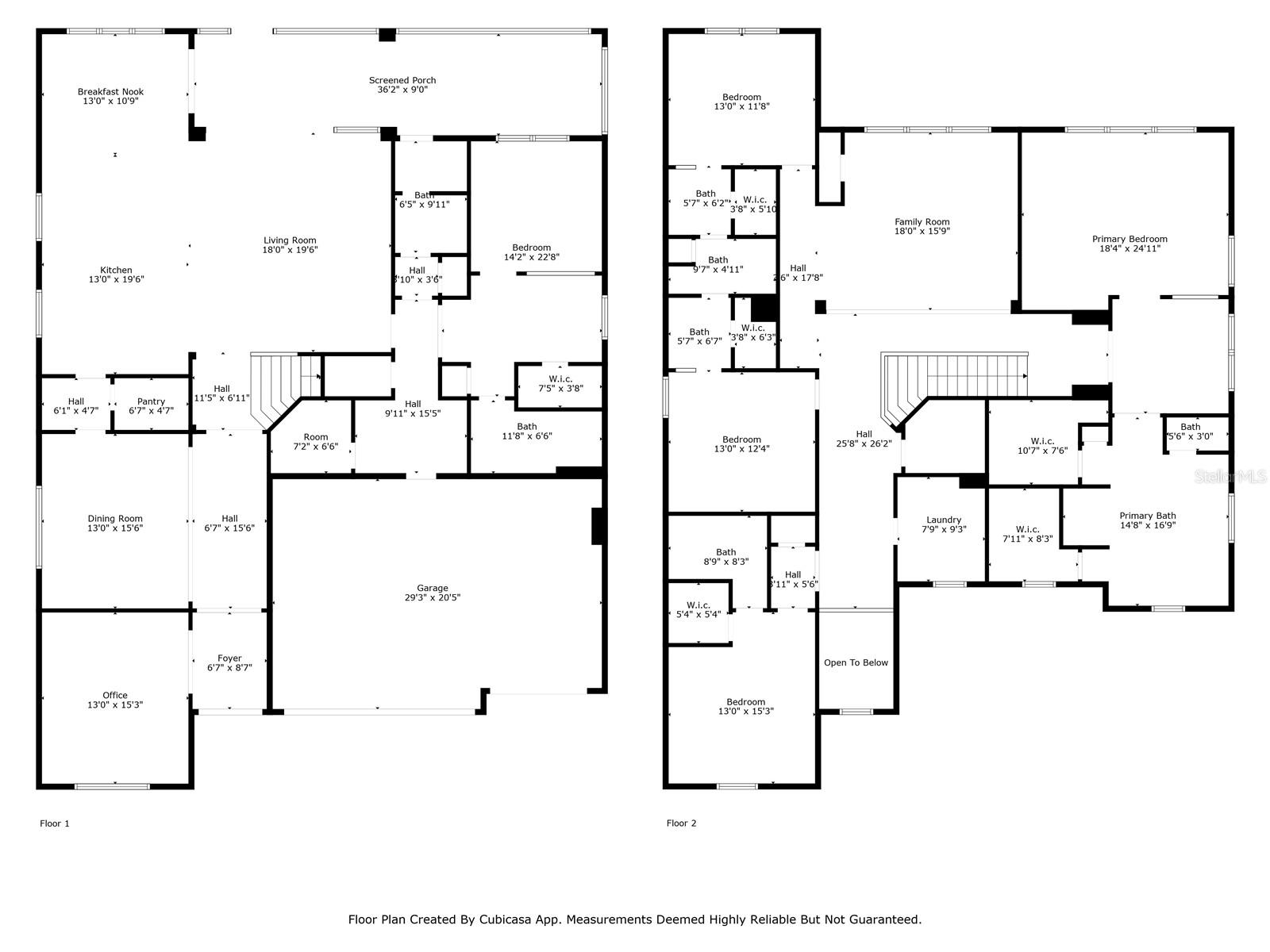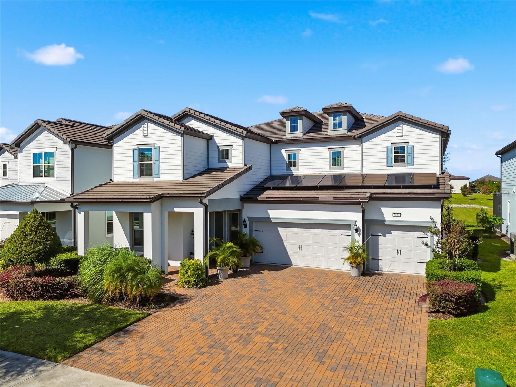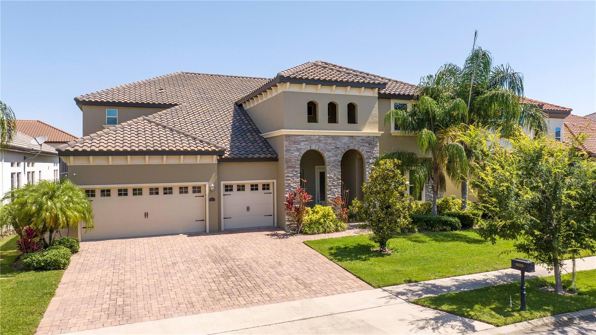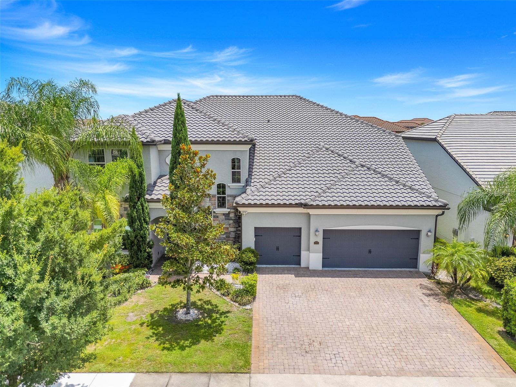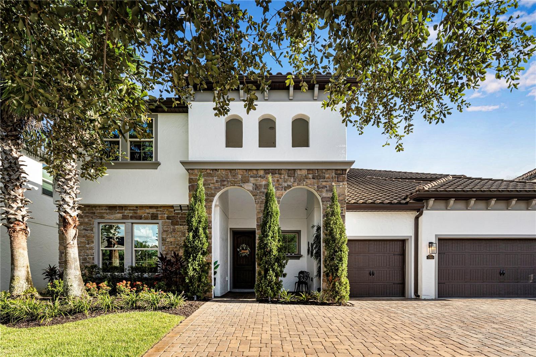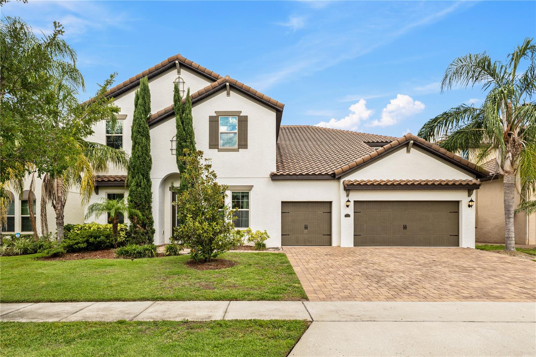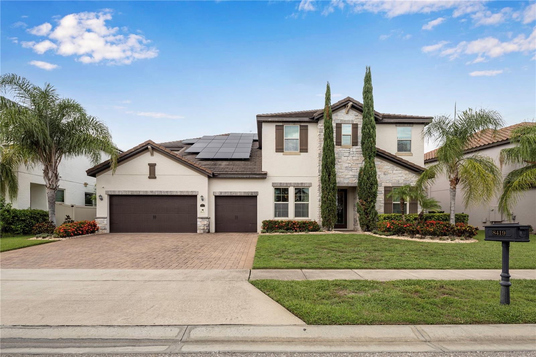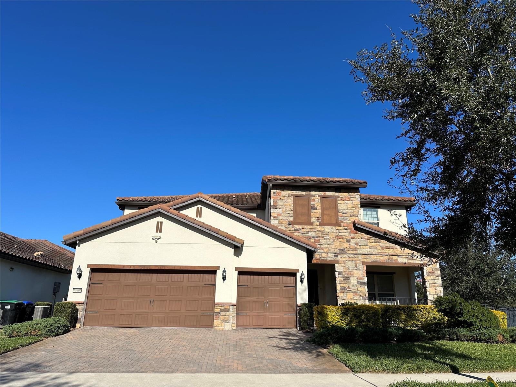7537 Wandering Way, ORLANDO, FL 32836
Property Photos

Would you like to sell your home before you purchase this one?
Priced at Only: $1,580,000
For more Information Call:
Address: 7537 Wandering Way, ORLANDO, FL 32836
Property Location and Similar Properties
- MLS#: O6353421 ( Residential )
- Street Address: 7537 Wandering Way
- Viewed: 29
- Price: $1,580,000
- Price sqft: $268
- Waterfront: No
- Year Built: 2021
- Bldg sqft: 5900
- Bedrooms: 6
- Total Baths: 5
- Full Baths: 5
- Garage / Parking Spaces: 3
- Days On Market: 18
- Additional Information
- Geolocation: 28.4068 / -81.5067
- County: ORANGE
- City: ORLANDO
- Zipcode: 32836
- Subdivision: Phillips Grove Tr I
- Provided by: LIFESTYLE INTERNATIONAL REALTY
- Contact: Jasmin Cabral
- 305-809-8085

- DMCA Notice
-
DescriptionWelcome to the Heart of Dr. Phillips! This extensively upgraded home offers the perfect blend of luxury, comfort, and energy efficiency ideally situated just minutes from Walt Disney World, fine dining, upscale shopping, and Orlandos world renowned theme parks. Located in an A+ rated school district, this residence also includes access to resort style community amenities such as a park, pickleball court, walking trail, pool, and splash pad. Inside, the home showcases over $100,000 in custom upgrades, featuring energy efficient LED recessed lighting, elegant accordion sliding doors that open to a fully enclosed lanai, and an extended, professionally landscaped yard perfect for outdoor entertaining. The designer kitchen includes a full wall backsplash and a custom dry coffee bar, while the primary suite bathroom has been beautifully remodeled with a newly tiled walk in shower. A new roof and HVAC system (installed in 2021) and solar panels help keep utility costs remarkably low averaging just $35/month for electricity. Offering six spacious bedrooms and six bathrooms, this home is designed for flexibility and privacy. Five bedrooms include private en suites, and both levels feature primary suites with their own sitting areas, making this property ideal for multi generational living or a Next Gen setup. Upstairs, enjoy a spacious loft and a private theater room complete with an installed projector and screen perfect for movie nights or entertaining guests. Blending style, functionality, and sustainability, this exceptional home presents a rare opportunity to live in one of Orlandos most sought after communities. Schedule your private showing today
Payment Calculator
- Principal & Interest -
- Property Tax $
- Home Insurance $
- HOA Fees $
- Monthly -
For a Fast & FREE Mortgage Pre-Approval Apply Now
Apply Now
 Apply Now
Apply NowFeatures
Building and Construction
- Covered Spaces: 0.00
- Exterior Features: Rain Gutters, Sidewalk
- Flooring: Carpet, Ceramic Tile
- Living Area: 4688.00
- Roof: Tile
Property Information
- Property Condition: Completed
Garage and Parking
- Garage Spaces: 3.00
- Open Parking Spaces: 0.00
Eco-Communities
- Water Source: Public
Utilities
- Carport Spaces: 0.00
- Cooling: Central Air
- Heating: Central
- Pets Allowed: Cats OK, Dogs OK, Yes
- Sewer: Public Sewer
- Utilities: Cable Connected, Electricity Connected, Natural Gas Connected, Sewer Connected, Underground Utilities, Water Connected
Finance and Tax Information
- Home Owners Association Fee: 328.00
- Insurance Expense: 0.00
- Net Operating Income: 0.00
- Other Expense: 0.00
- Tax Year: 2024
Other Features
- Appliances: Convection Oven, Dishwasher, Disposal, Dryer, Microwave, Refrigerator, Washer
- Association Name: RealManage
- Country: US
- Interior Features: Kitchen/Family Room Combo, Open Floorplan, Primary Bedroom Main Floor, PrimaryBedroom Upstairs, Smart Home, Thermostat, Tray Ceiling(s), Walk-In Closet(s), Wet Bar
- Legal Description: PHILLIPS GROVE TRACT I REPLAT 99/100 LOT137
- Levels: Two
- Area Major: 32836 - Orlando/Dr. Phillips/Bay Vista
- Occupant Type: Owner
- Parcel Number: 09-24-28-6671-01-370
- Views: 29
- Zoning Code: P-D
Similar Properties
Nearby Subdivisions
8303 Residence
8303 Resort
Arlington Bay
Avalon Ph 01 At Turtle Creek
Avalon Ph 02 At Turtle Creek
Bay Lakes At Granada Sec 02
Bay Vista Estates
Bella Nottevizcaya
Bella Nottevizcaya Ph 03 A C
Brentwood Club Ph 01
Bristol Park Ph 01
Bristol Park Ph 02
Cypress Chase
Cypress Chase Ut 01 50 83
Cypress Isle
Cypress Point
Cypress Point Ph 03
Cypress Shores
Cypress Shores First Add
Diamond Cove
Diamond Coveb
Emerald Forest
Estates At Phillips Landing
Estates At Phillips Landing Ph
Estatesparkside
Golden Oak Ph 2b 2c
Granada Villas Ph 01
Granada Villas Ph 04
Grande Pines
Heritage Bay Drive Phillips Fl
Lake Sheen Reserve Ph 01 48 43
Mabel Bridge
Mabel Bridge Ph 3
Orange Center
Other
Parkside Ph 1
Parkside Ph 2
Parkview Reserve
Parkview Reserve Ph 1
Phillips Grove Tr I
Phillips Grove Tr J
Phillips Grove Tr J Rep
Provencelk Sheen
Resort
Royal Cypress Preserve
Royal Cypress Preserve-ph 4
Royal Cypress Preserveph 4
Royal Cypress Preserveph 5
Royal Legacy Estates
Ruby Lake Ph 1
Ruby Lake Ph 2
Sand Lake Cove Ph 01
Sand Lake Point
Venezia
Vizcaya Ph 01 4529
Vizcaya Ph 03 A C
Waters Edge Boca Pointe At Tur
Willis R Mungers Land Sub

- Broker IDX Sites Inc.
- 750.420.3943
- Toll Free: 005578193
- support@brokeridxsites.com





























































