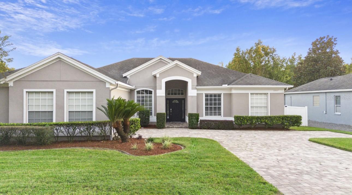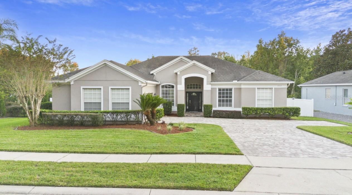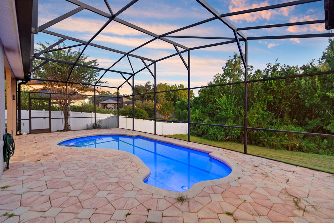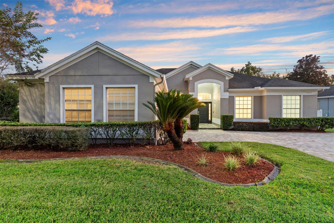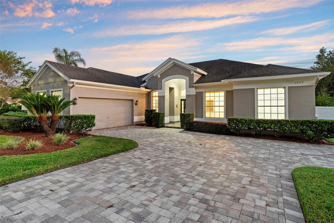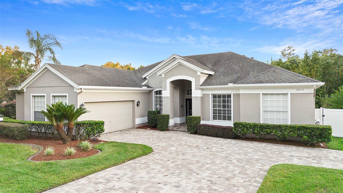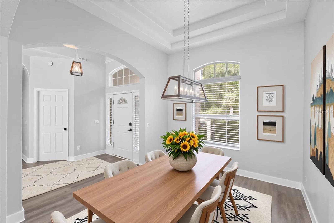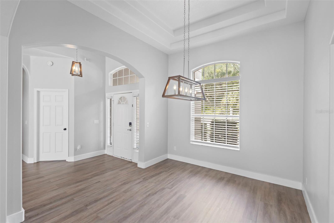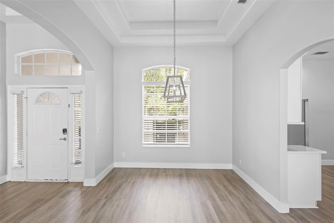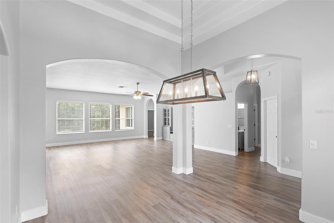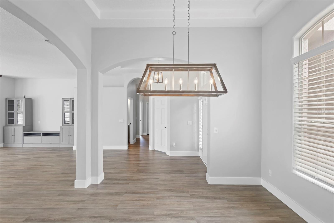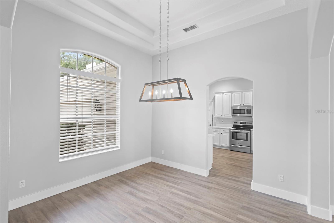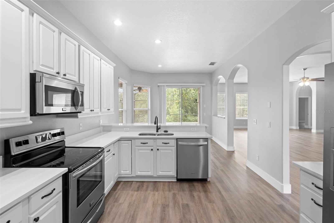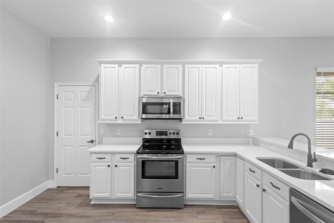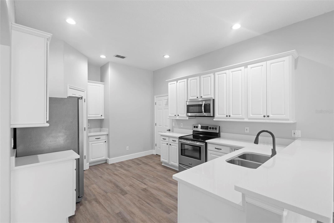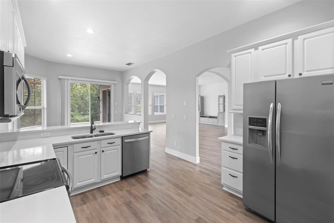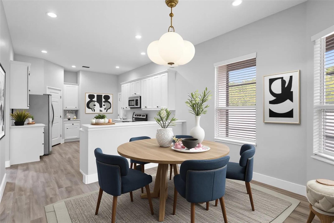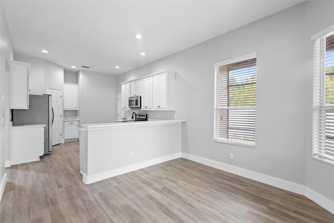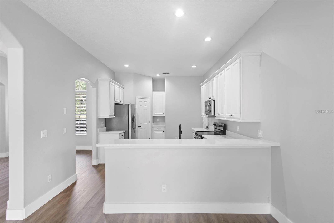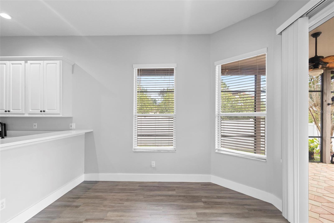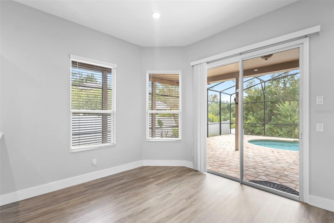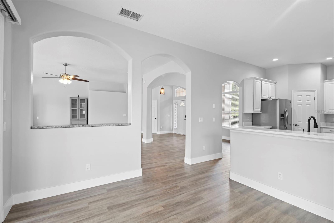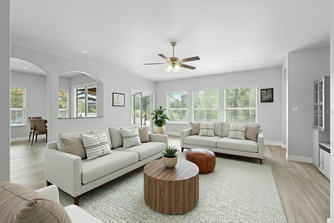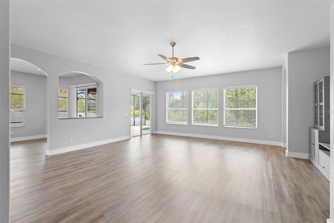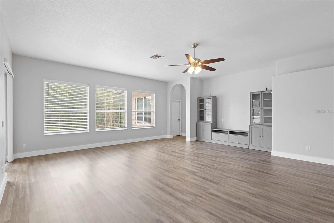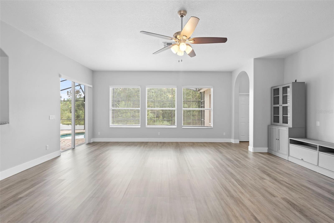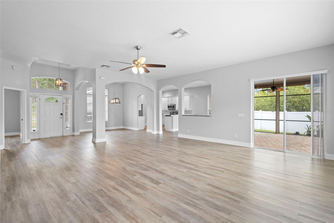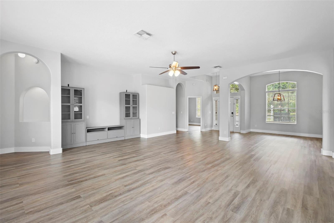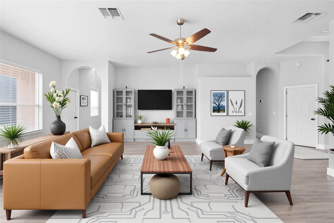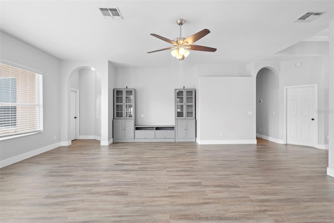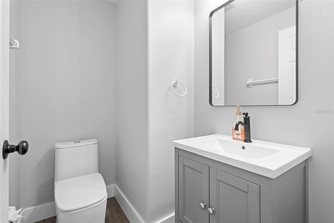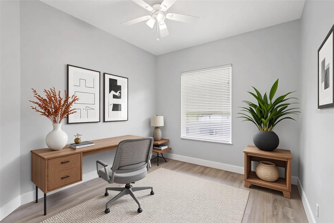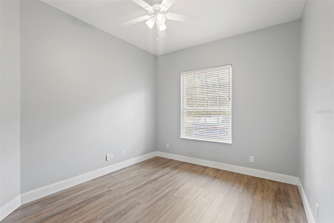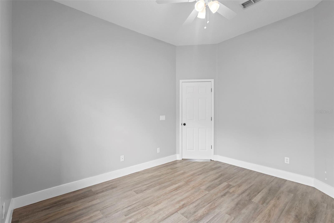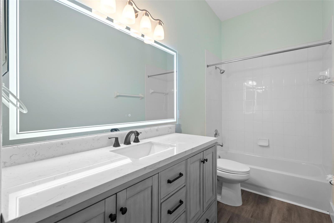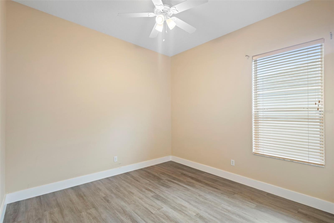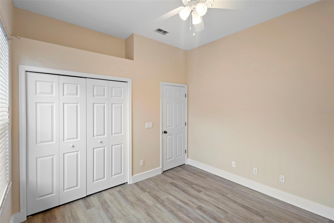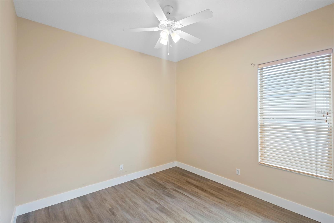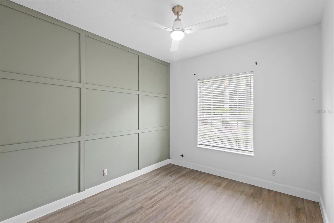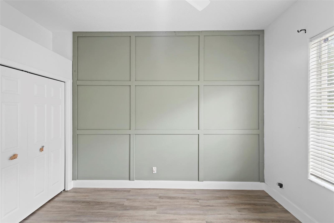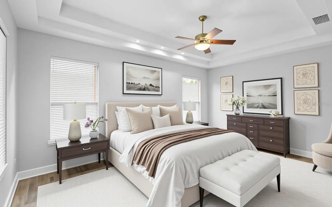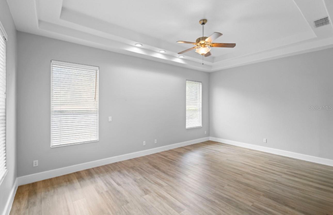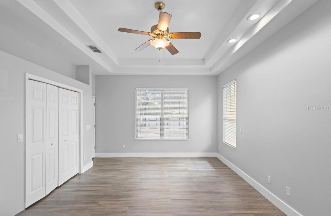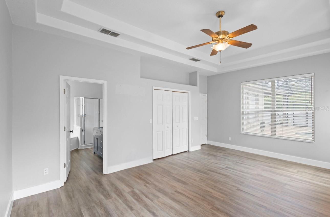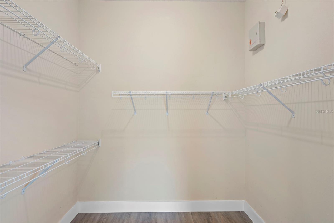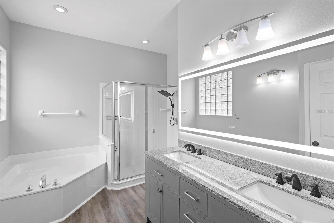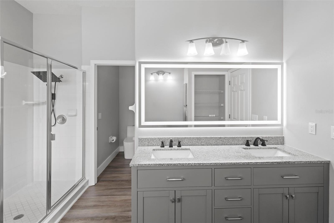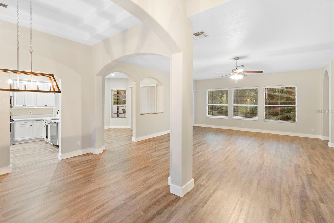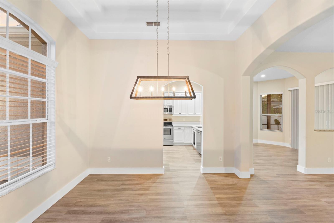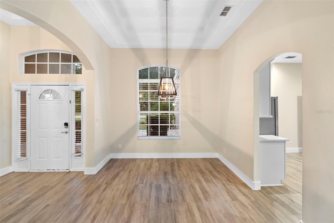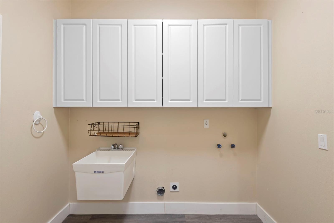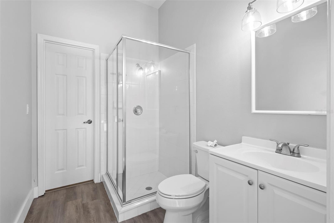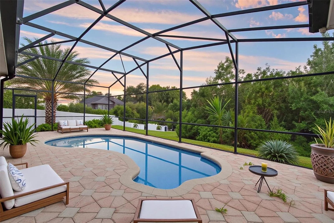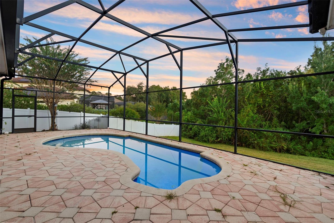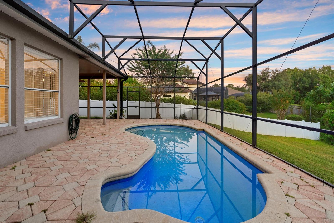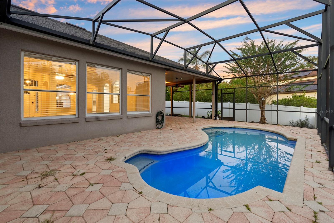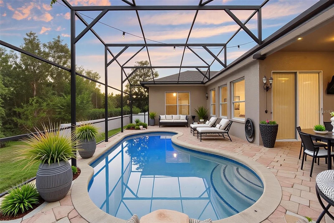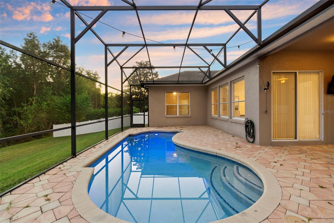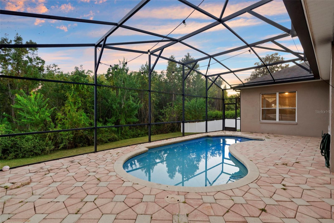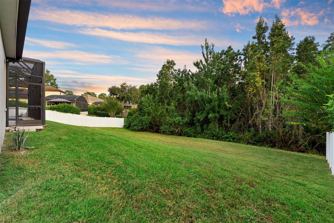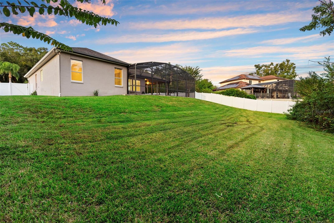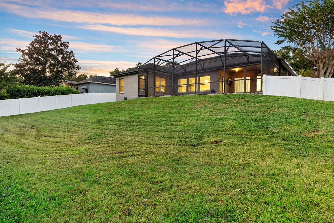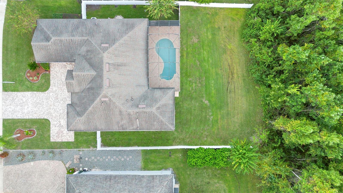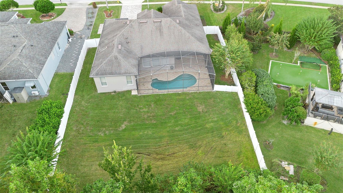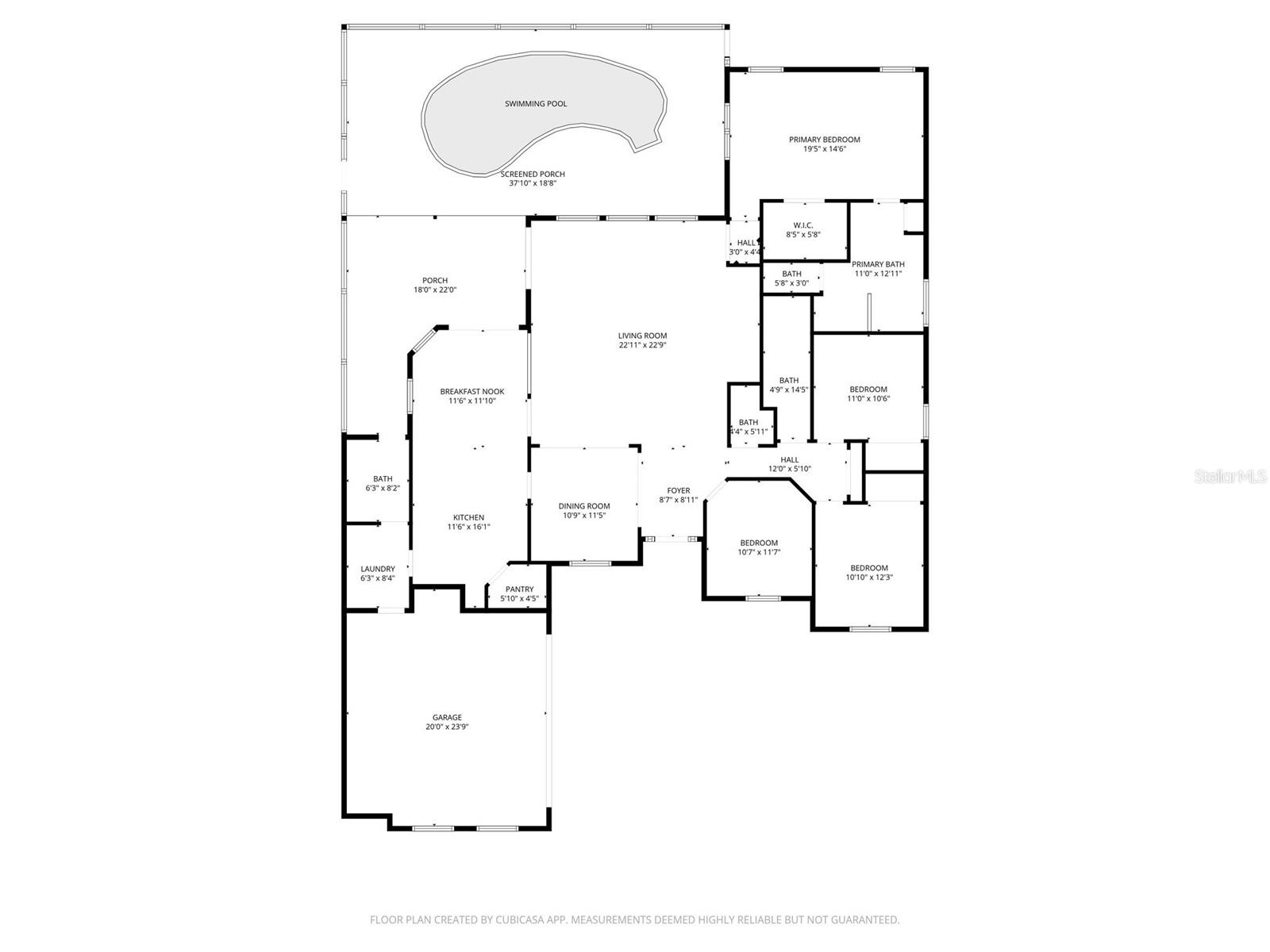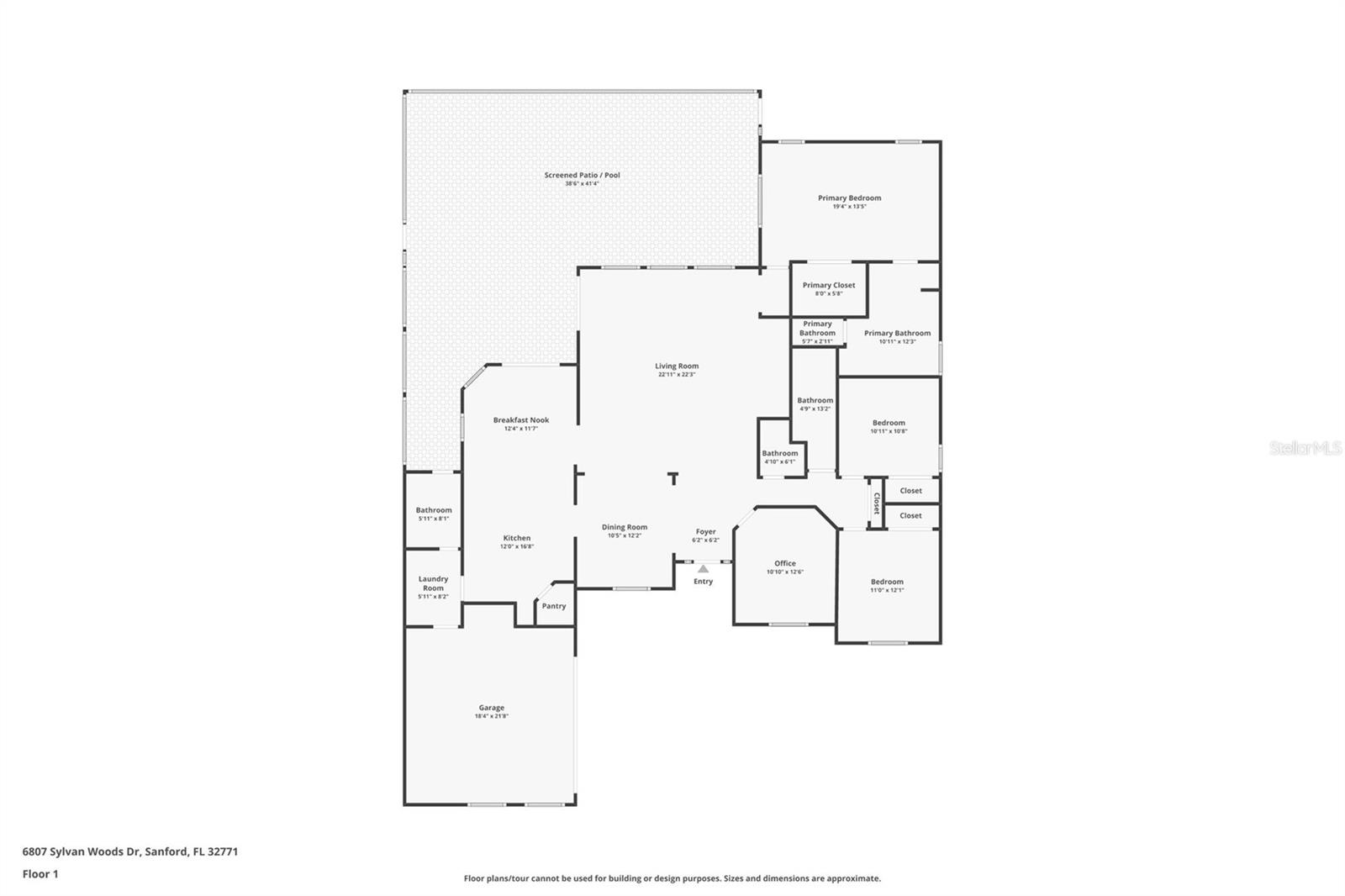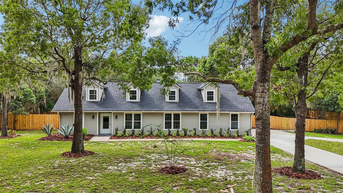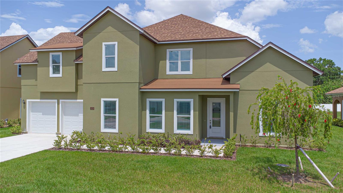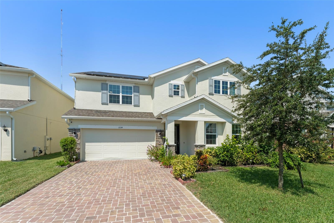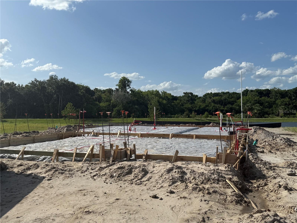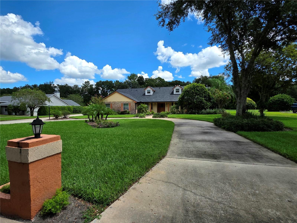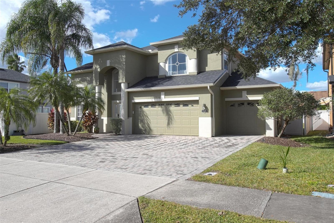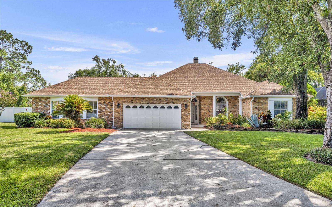6807 Sylvan Woods Drive, SANFORD, FL 32771
Property Photos
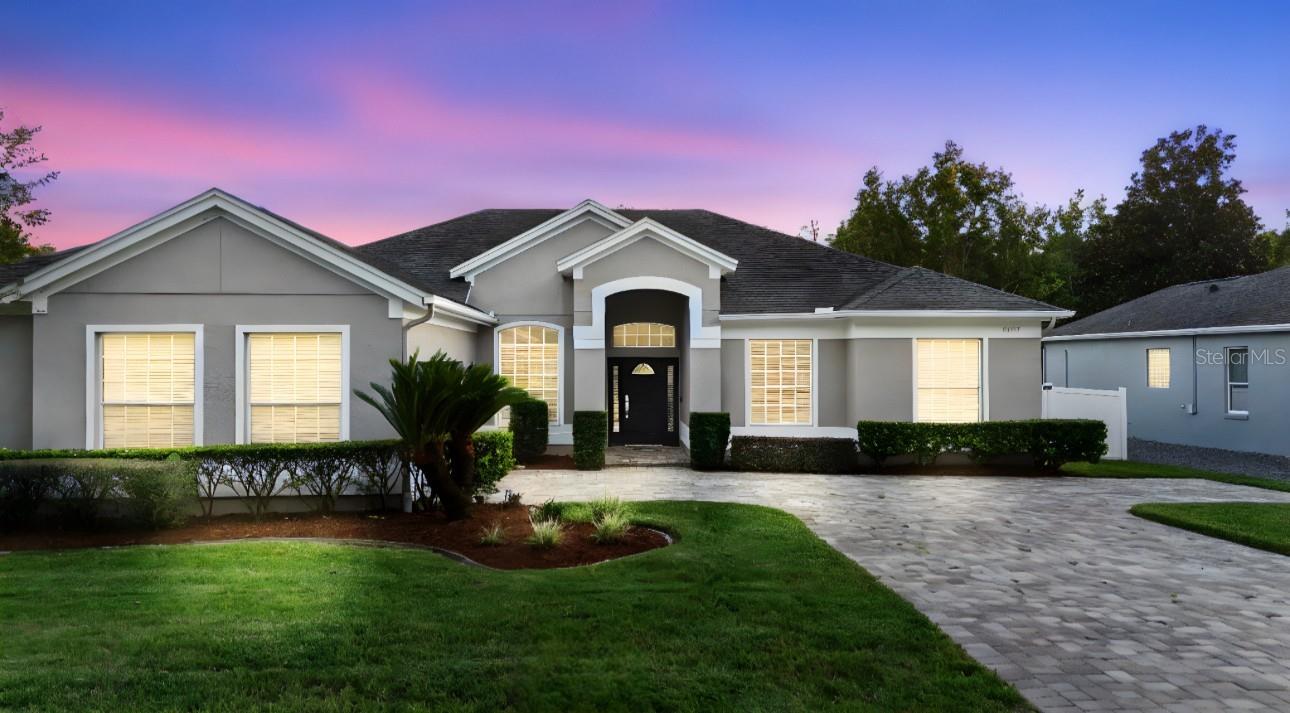
Would you like to sell your home before you purchase this one?
Priced at Only: $585,000
For more Information Call:
Address: 6807 Sylvan Woods Drive, SANFORD, FL 32771
Property Location and Similar Properties
- MLS#: O6352607 ( Residential )
- Street Address: 6807 Sylvan Woods Drive
- Viewed: 24
- Price: $585,000
- Price sqft: $185
- Waterfront: No
- Year Built: 1998
- Bldg sqft: 3169
- Bedrooms: 3
- Total Baths: 4
- Full Baths: 3
- 1/2 Baths: 1
- Garage / Parking Spaces: 2
- Days On Market: 17
- Additional Information
- Geolocation: 28.8088 / -81.3703
- County: SEMINOLE
- City: SANFORD
- Zipcode: 32771
- Subdivision: The Glades On Sylvan Lake Ph 2
- Provided by: NETWORTH REALTY OF ORLANDO, LLC
- Contact: Wendy Aldana LLC
- 321-329-3127

- DMCA Notice
-
DescriptionOne or more photo(s) has been virtually staged. Elegant. Private. Perfectly Appointed. Make a statement from the moment you arrive. The elegant paver walkway and grand covered entry create an impressive first impression that perfectly compliments this luxury home and sets the stage for the refined interior within. Ideally situated with no front neighbors and no rear neighbors, this stunning property offers both privacy and sophisticationcomplete with a sparkling screened pool and lushly manicured grounds. The paved driveway and side entry garage add a touch of elegance and convenience, enhancing the homes curb appeal. Step inside through the grand entrance, where youre greeted by 11 foot ceilings that expand the sense of space and light. The arched entryways and graceful hallway openings add a touch of timeless elegance, making every detail of this home feel sophisticated and thoughtfully designed. The formal dining room features an elegant tray ceiling, setting the tone for the homes upscale design. At the heart of the home lies a chefs kitchen adorned with 42 inch crown molded cabinets, brand new countertops (installed in 2025), a new sink, and a new dishwasher. The kitchen also offers a breakfast bar and flows seamlessly into the informal dining area, which boasts sliding glass doors that open to the poolperfect for casual family meals with a view. Throughout the home, brand new luxury vinyl plank flooring (updated in 2024) creates a cohesive, modern aesthetic. The expansive living area is filled with natural light from multiple windows, enhancing the homes warm and inviting ambiance. This home features a versatile bonus room, ideal for a home office or as a fourth bedroom. With three full bathrooms and an additional half bath for guests, convenience and comfort are built in. A dedicated pool bathroom provides easy access from the lanaiperfect for outdoor entertaining. Each bathroom showcases new vanities and brand new toilets for a fresh, modern look. The primary suite offers a true retreat with elegant tray ceilings, an ensuite bathroom featuring a garden tub, standalone shower, dual vanity sinks with modern LED lighting, and plenty of space to unwind. Additional highlights include a laundry room with a utility sink for added convenience and a smart Nest thermostat, allowing you to control the homes temperature with ease. Step outside to your private backyard oasisa beautifully paved lanai with a ceiling fan, ideal for relaxing or entertaining. The backyard overlooks a tranquil conservation area, providing peaceful views and complete privacy. Two sets of sliding glass doorsone from the informal dining room and another from the living roomoffer effortless access to the patio and pool area. The landscaping and new sod (2025) have been freshly manicured, completing this picture perfect property. Located in one of Sanfords most desirable communities, this home offers proximity to top rated Seminole County schools, local parks, nature preserves, and crystal clear springs. Youll enjoy easy access to I 4, SR 417, and SR 46, placing you just minutes from shopping, dining, and entertainment.
Payment Calculator
- Principal & Interest -
- Property Tax $
- Home Insurance $
- HOA Fees $
- Monthly -
For a Fast & FREE Mortgage Pre-Approval Apply Now
Apply Now
 Apply Now
Apply NowFeatures
Building and Construction
- Covered Spaces: 0.00
- Exterior Features: Lighting, Private Mailbox, Sidewalk
- Fencing: Vinyl
- Flooring: Luxury Vinyl
- Living Area: 2368.00
- Roof: Shingle
Land Information
- Lot Features: Conservation Area, Greenbelt
Garage and Parking
- Garage Spaces: 2.00
- Open Parking Spaces: 0.00
- Parking Features: Driveway, Garage Door Opener, Garage Faces Side
Eco-Communities
- Pool Features: In Ground
- Water Source: Public
Utilities
- Carport Spaces: 0.00
- Cooling: Central Air
- Heating: Central, Electric
- Pets Allowed: Breed Restrictions
- Sewer: Public Sewer
- Utilities: Cable Available, Electricity Available, Sewer Available, Water Available
Finance and Tax Information
- Home Owners Association Fee: 700.00
- Insurance Expense: 0.00
- Net Operating Income: 0.00
- Other Expense: 0.00
- Tax Year: 2024
Other Features
- Appliances: Convection Oven, Cooktop, Dishwasher, Electric Water Heater, Microwave, Range Hood, Refrigerator
- Association Name: Allen Cresgey
- Association Phone: 407-233-3560
- Country: US
- Furnished: Unfurnished
- Interior Features: Ceiling Fans(s), Eat-in Kitchen, High Ceilings, Kitchen/Family Room Combo, Living Room/Dining Room Combo, Open Floorplan, Primary Bedroom Main Floor, Smart Home, Split Bedroom, Stone Counters, Thermostat, Tray Ceiling(s), Vaulted Ceiling(s)
- Legal Description: LOT 111 GLADES ON SYLVAN LAKE PH 2 PB 52 PGS 65 THRU 69
- Levels: One
- Area Major: 32771 - Sanford/Lake Forest
- Occupant Type: Vacant
- Parcel Number: 25-19-29-502-0000-1110
- Possession: Close Of Escrow
- View: Trees/Woods
- Views: 24
- Zoning Code: PUD
Similar Properties
Nearby Subdivisions
Academy Manor
Academy Manor Unit 02
Avacado Terrace
Belair Place
Belair Sanford
Buckingham Estates
Buena Vista Estates
Bungalow City
Canaan
Cates Add
Celery Estates North
Celery Key
Celery Lakes Ph 2
Celery Oaks
Celery Oaks Sub
City Of Sanford
Conestoga Park A Rep
Country Club Manor
Country Club Manor Unit 1
Country Club Park Ph 2
Crown Colony Sub
De Forests Add
Dixie Terrace
Dreamwold
Dreamwold 3rd Sec
Eastgrove
Eastgrove Ph 2
Estates At Rivercrest
Estates At Wekiva Park
Fellowship Add
Fla Land Colonization Cos Add
Franklin Terrace
Garners Add To Markham Park He
Goldsboro Community
Grove Manors
Highland Park
Highland Park Rep Of Por Of Bl
Idyllwilde Of Loch Arbor Rep
Idyllwilde Of Loch Arbor Secti
Kays Landing Ph 2
Kerseys Add To Midway
Lake Forest Sec 14
Lake Forest Sec 1
Lake Forest Sec 11a
Lake Forest Sec 18
Lake Forest Sec 9a
Lake Markham Landings
Lake Markham Preserve
Landings At Riverbend
Lockharts Sub
Magnolia Heights
Markham Park Heights
Matera
Mayfair
Mayfair Oaks
Meischs Sub
Midway
Monterey Oaks Ph 1 A Rep
Monterey Oaks Ph 2 Rep
New Upsala
None
Not On The List
Oregon Trace
Other
Packards 1st Add To Midway
Palm Point
Palm Terrace
Partins Sub Of Lt 27
Pearl Lake Estates
Pine Level
Pinehurst
Preserve At Astor Farms Ph 3
Preserve At Lake Monroe
Preserve At Riverbend
Retreat At Wekiva
Retreat At Wekiva Ph 2
Retreat At Wekiva - Ph 2
River Crest Ph 1
Riverbend At Cameron Heights
Riverbend At Cameron Heights P
Riverside Oaks
Robinsons Survey Of An Add To
Rose Court
Rosecrest
Roseland Park
Sanford Farms
Sanford Heights
Sanford Of Town
Sanford Terrace
Sanford Town Of
Seminole Estates
Seminole Park
Silverleaf
Sipes Fehr
Smiths M M 2nd Subd B1 P101
South Sanford
South Sylvan Lake Shores
St Johns River Estates
Sterling Meadows
Sylva Glade
Sylvan Estates
Sylvan Lake 1st Add
Tall Trees
The Glades On Sylvan Lake Ph 2
Thornbrooke Ph 1
Thornbrooke Ph 4
Traditions At White Cedar
Tusca Place North
Venetian Bay
Washington Oaks Sec 2
Wilson Place
Wm Clarks Sub
Wynnewood
Yankee Lake Subd

- Broker IDX Sites Inc.
- 750.420.3943
- Toll Free: 005578193
- support@brokeridxsites.com



