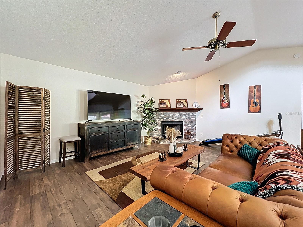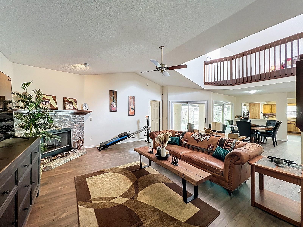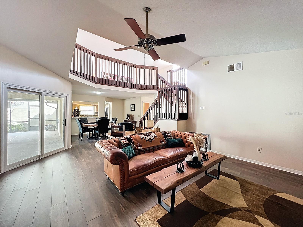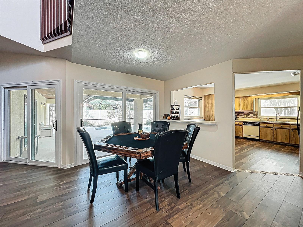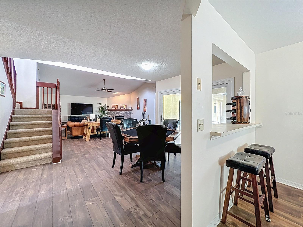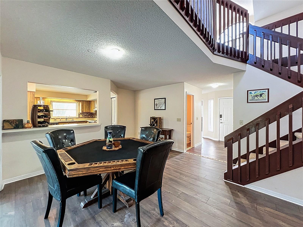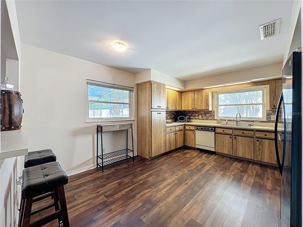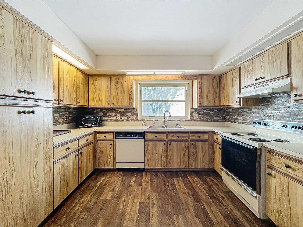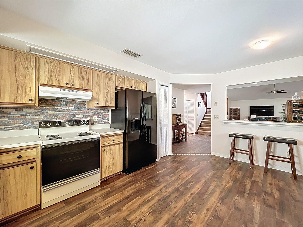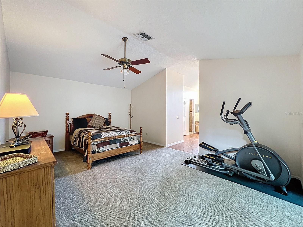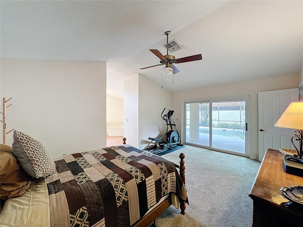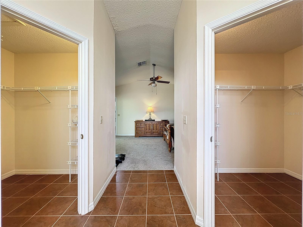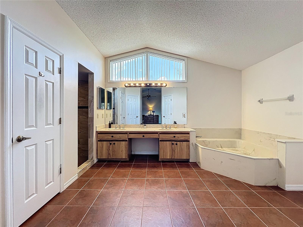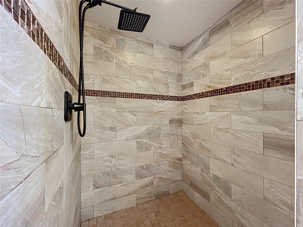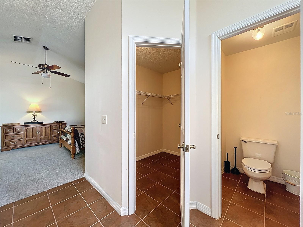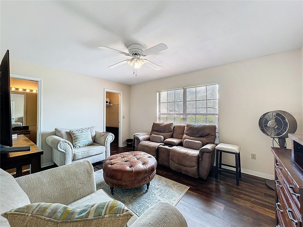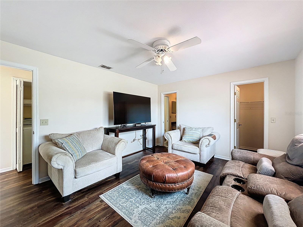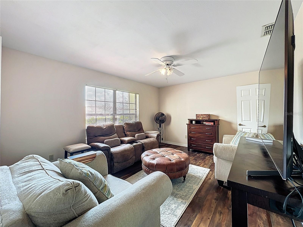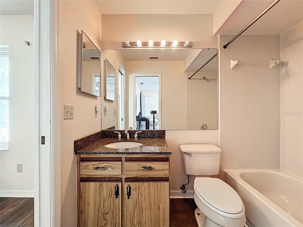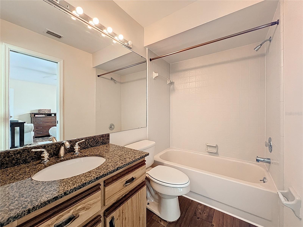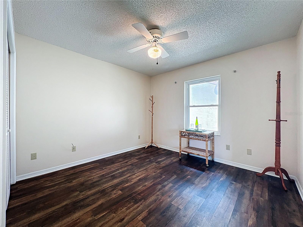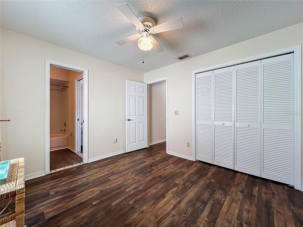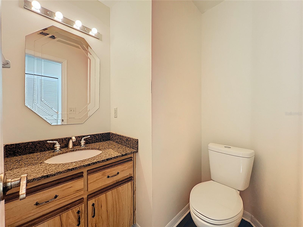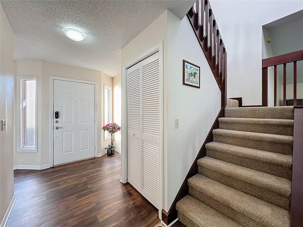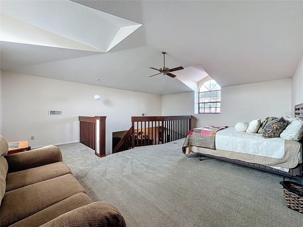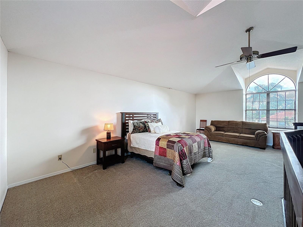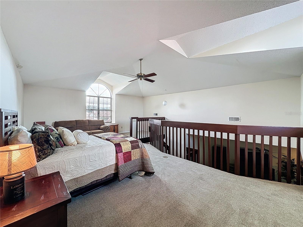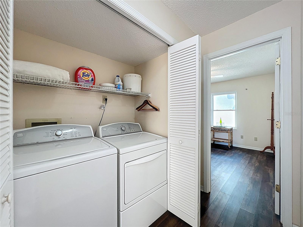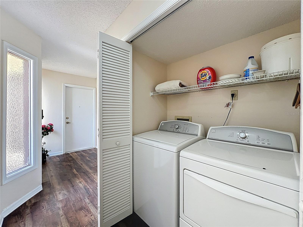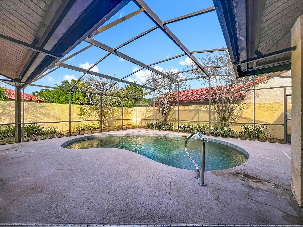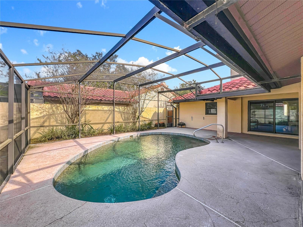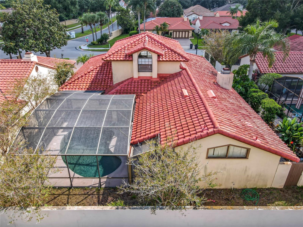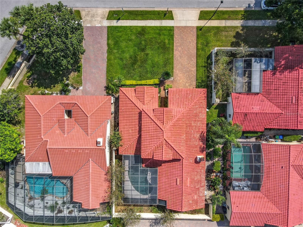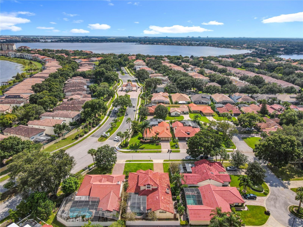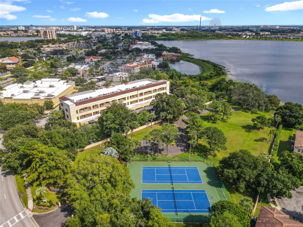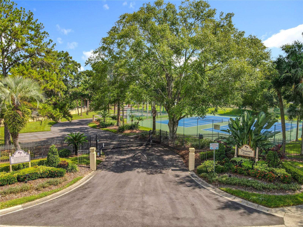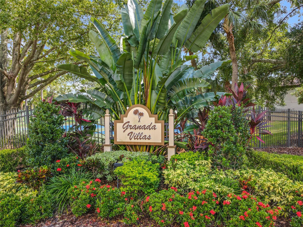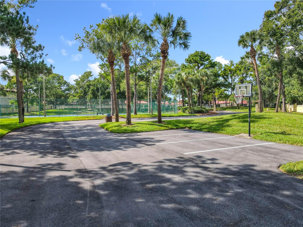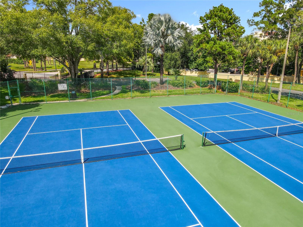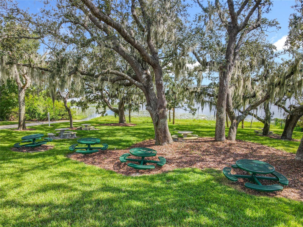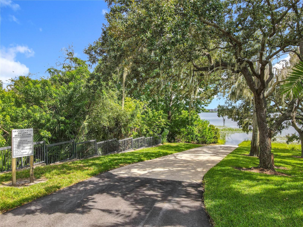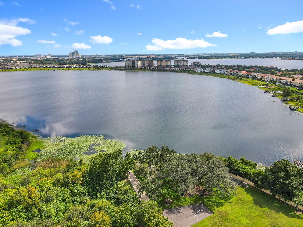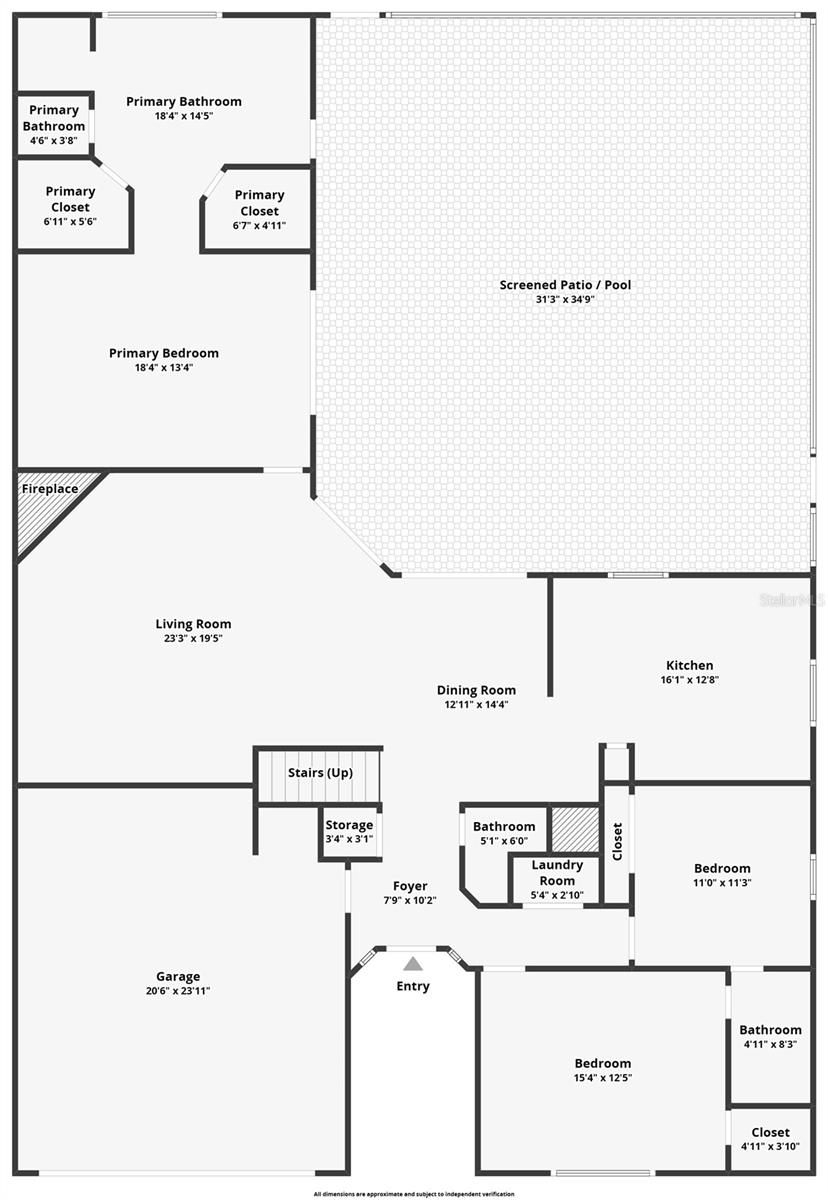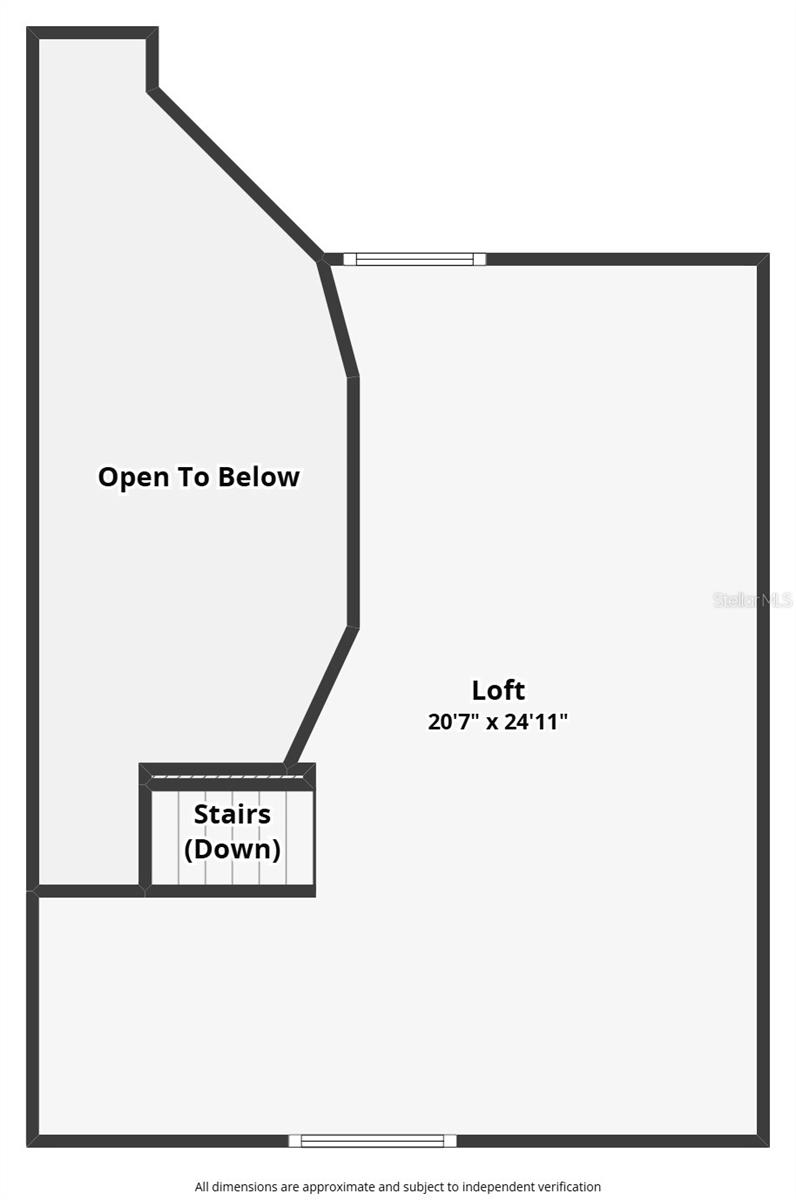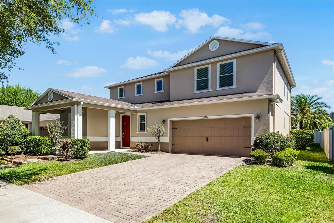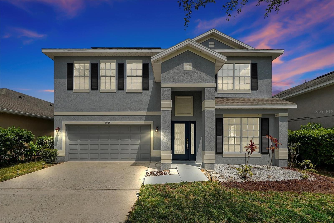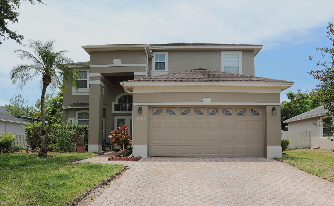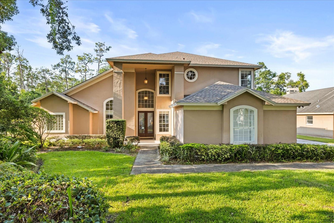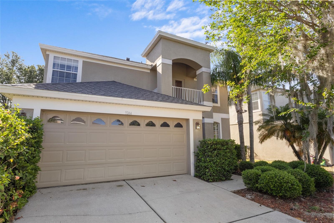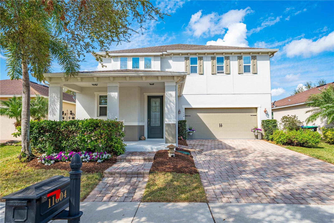8003 Marcella Drive, ORLANDO, FL 32836
Property Photos
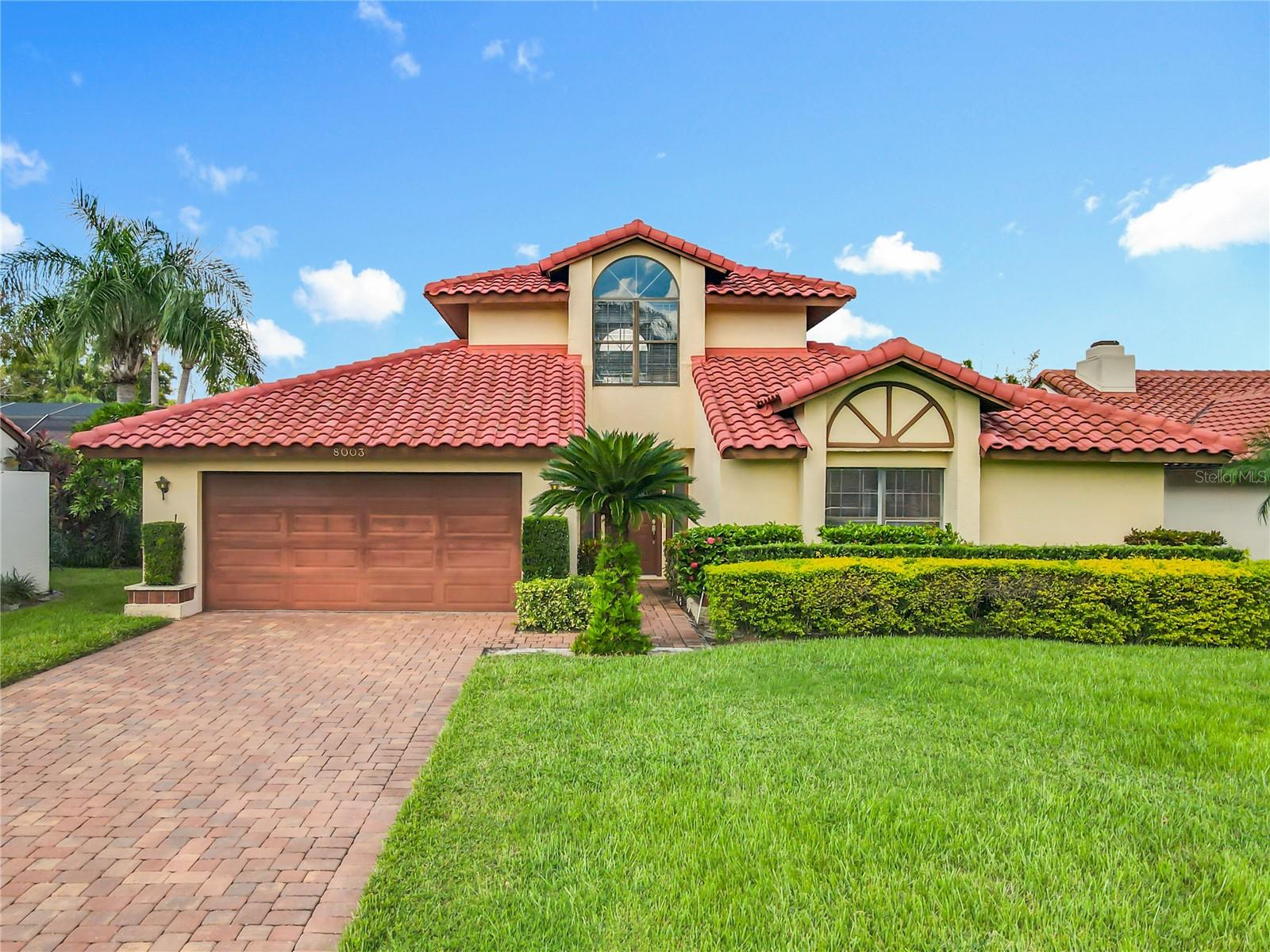
Would you like to sell your home before you purchase this one?
Priced at Only: $635,000
For more Information Call:
Address: 8003 Marcella Drive, ORLANDO, FL 32836
Property Location and Similar Properties
- MLS#: O6349841 ( Residential )
- Street Address: 8003 Marcella Drive
- Viewed: 1
- Price: $635,000
- Price sqft: $207
- Waterfront: No
- Year Built: 1988
- Bldg sqft: 3062
- Bedrooms: 3
- Total Baths: 3
- Full Baths: 2
- 1/2 Baths: 1
- Garage / Parking Spaces: 2
- Days On Market: 1
- Additional Information
- Geolocation: 28.4477 / -81.4936
- County: ORANGE
- City: ORLANDO
- Zipcode: 32836
- Elementary School: Bay Lake Elementary
- Middle School: Southwest Middle
- High School: Dr. Phillips High
- Provided by: RE/MAX TOWN & COUNTRY REALTY
- Contact: Karen Bagwell
- 407-695-2066

- DMCA Notice
-
DescriptionDiscover the perfect blend of comfort, convenience, and Florida charm in this inviting Mediterranean style home, ideally situated in Orlando just minutes from the magic of Disney World, the thrills of Universal Studios, and the vibrant entertainment of International Drive. With its classic tile roof and private built in pool, this 3 bedroom, 2.5 bathroom gem offers a serene retreat for families or anyone seeking an effortless lifestyle. Step inside to soaring tall ceilings in the main living area, creating an open and airy ambiance. The spacious living room features a cozy fireplace adorned with elegant stacked stone, perfect for gatherings. Flow seamlessly into the formal dining room and eat in kitchen, all with pool view and boasting durable wood plank laminate flooring that extends through the foyer, two spare bedrooms, and two bathrooms. The kitchen is designed for everyday ease, while the large loft area upstairs provides versatile space for a home office, playroom, or media den. Practical touches include an inside laundry closet and a convenient 2 car garage. Retreat to the luxurious primary suite, complete with sliders opening directly to the sparkling pool and patio for that ultimate indoor outdoor flow. The en suite bathroom is a spa like oasis, featuring dual walk in closets, a private toilet closet, a large updated shower with a soothing rain shower head, a double sink vanity, and a relaxing garden tub. This bath also doubles as a pool bath with exterior access, adding convenience for outdoor entertaining. The two additional bedrooms offer ample storage one with a walk in closet and the other with a standard closet connected by the shared Jack and Jill bath. Throughout the home, enjoy the benefits of windows replaced in 2014 for enhanced energy efficiency and natural light. Outside, your private pool and patio beckon for fun and relaxation, while the community takes care of the details: HOA fees cover lawn mowing and hedge trimming, and reclaimed water from the nearby lake irrigates the yards to keep water bills low. Residents also have access to fantastic amenities, including a community boat ramp, park and playground, and tennis courts. This great haven combines style, functionality, and prime location. Don't miss your chance to call it home!
Payment Calculator
- Principal & Interest -
- Property Tax $
- Home Insurance $
- HOA Fees $
- Monthly -
For a Fast & FREE Mortgage Pre-Approval Apply Now
Apply Now
 Apply Now
Apply NowFeatures
Building and Construction
- Covered Spaces: 0.00
- Exterior Features: Rain Gutters, Sliding Doors
- Fencing: Masonry
- Flooring: Carpet, Laminate, Tile
- Living Area: 2296.00
- Roof: Tile
Land Information
- Lot Features: In County, Landscaped, Level
School Information
- High School: Dr. Phillips High
- Middle School: Southwest Middle
- School Elementary: Bay Lake Elementary
Garage and Parking
- Garage Spaces: 2.00
- Open Parking Spaces: 0.00
- Parking Features: Driveway
Eco-Communities
- Pool Features: In Ground, Screen Enclosure
- Water Source: Canal/Lake For Irrigation, Public
Utilities
- Carport Spaces: 0.00
- Cooling: Central Air
- Heating: Central
- Pets Allowed: Cats OK, Dogs OK
- Sewer: Septic Tank
- Utilities: Cable Available, Electricity Connected, Fire Hydrant, Underground Utilities
Amenities
- Association Amenities: Park, Playground, Tennis Court(s)
Finance and Tax Information
- Home Owners Association Fee: 534.00
- Insurance Expense: 0.00
- Net Operating Income: 0.00
- Other Expense: 0.00
- Tax Year: 2024
Other Features
- Appliances: Dishwasher, Dryer, Electric Water Heater, Range, Refrigerator, Washer
- Association Name: Granada Villas/Edison Mgmt/Sandy Etheredge
- Association Phone: 407-317-5252
- Country: US
- Interior Features: Ceiling Fans(s), Eat-in Kitchen, High Ceilings, Living Room/Dining Room Combo, Primary Bedroom Main Floor, Split Bedroom, Stone Counters, Walk-In Closet(s)
- Legal Description: GRANADA VILLAS PHASE 4 19/111 THE W 65 FT OF LOT 106
- Levels: Two
- Area Major: 32836 - Orlando/Dr. Phillips/Bay Vista
- Occupant Type: Owner
- Parcel Number: 34-23-28-3142-01-061
- Possession: Close Of Escrow
- Style: Mediterranean
- Zoning Code: P-D
Similar Properties
Nearby Subdivisions
8303 Residence
8303 Resort
Arlington Bay
Avalon Ph 01 At Turtle Creek
Avalon Ph 02 At Turtle Creek
Bay Vista Estates
Bella Nottevizcaya Ph 03 A C
Brentwood Club Ph 01
Brentwood Club Ph 02 Rep
Bristol Park Ph 01
Bristol Park Ph 02
Cypress Chase
Cypress Point
Cypress Point Ph 03
Cypress Shores
Cypress Shores First Add
Diamond Cove
Diamond Coveb
Emerald Forest
Estates At Phillips Landing Ph
Estatesparkside
Golden Oak Ph 2b 2c
Golden Oak Ph 3
Granada Villas Ph 04
Grande Pines
Heritage Bay Drive Phillips Fl
Lake Sheen Sound
Mabel Bridge
Mabel Bridge Ph 4
Newbury Park
Other
Parkside Ph 1
Parkside Ph 2
Parkview Reserve
Parkview Reserve Ph 1
Parkview Reserve Ph 2
Phillips Grove
Phillips Grove Tr J Rep
Provencelk Sheen
Royal Cypress Preserve
Royal Cypress Preserve-ph 4
Royal Cypress Preserveph 2
Royal Cypress Preserveph 4
Royal Cypress Preserveph 5
Royal Legacy Estates
Ruby Lake Ph 1
Ruby Lake Ph 2
Sand Lake Cove Ph 01
Sand Lake Cove Ph 03
Sand Lake Point
Venezia
Vizcaya Ph 01 4529
Vizcaya Ph 03 A C
Waters Edge Boca Pointe At Tur
Willis R Mungers Land Sub

- Broker IDX Sites Inc.
- 750.420.3943
- Toll Free: 005578193
- support@brokeridxsites.com



