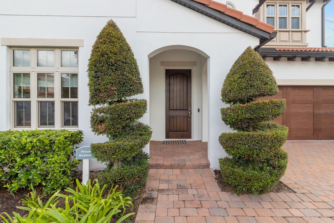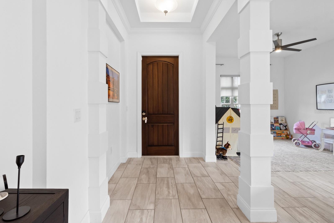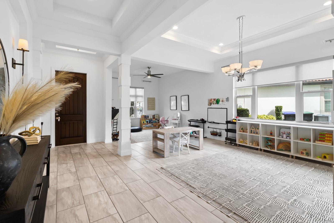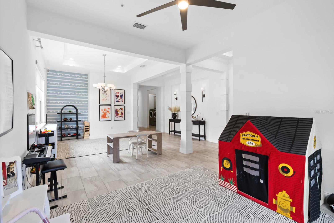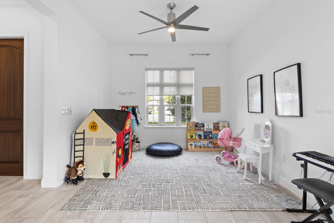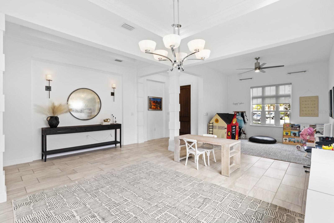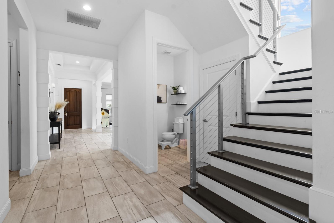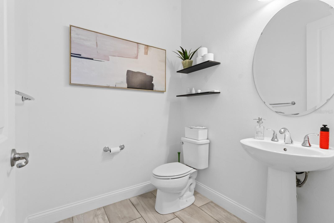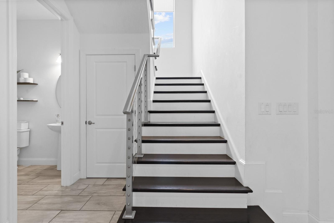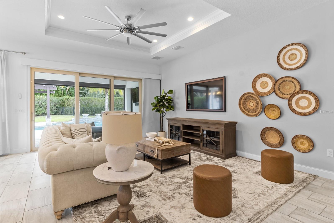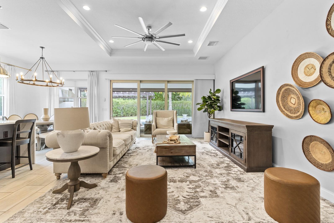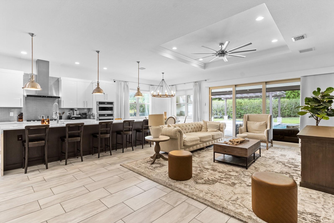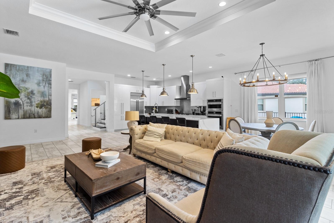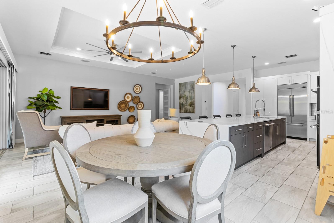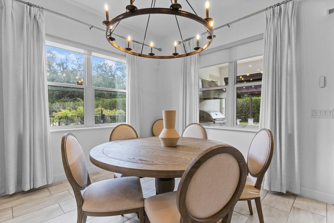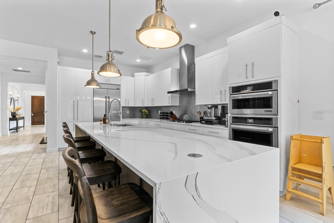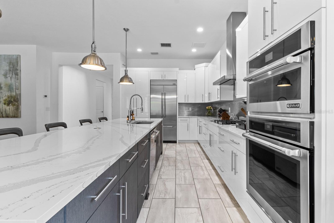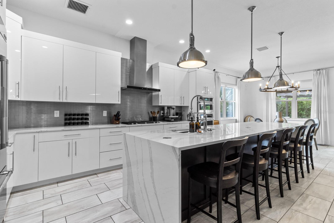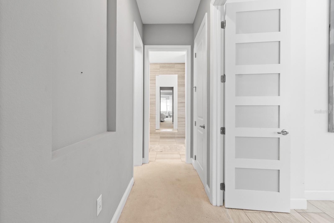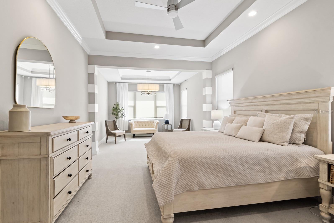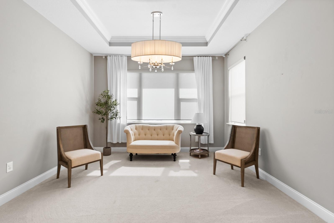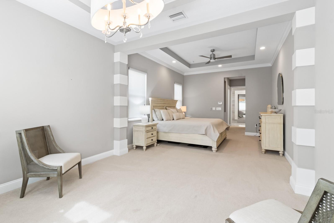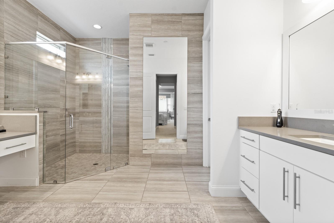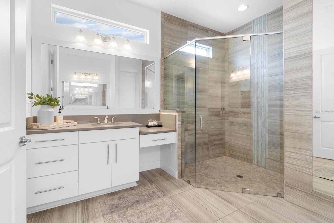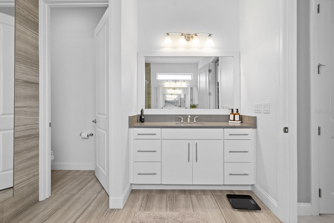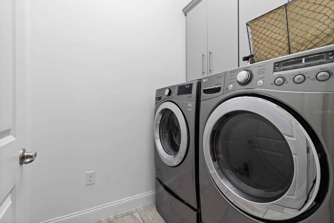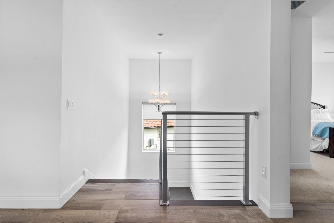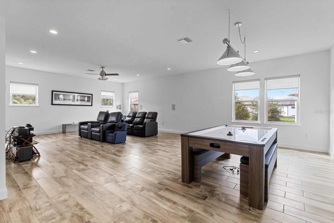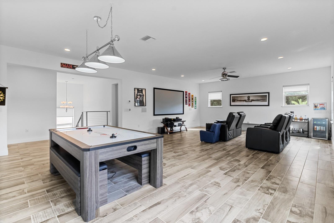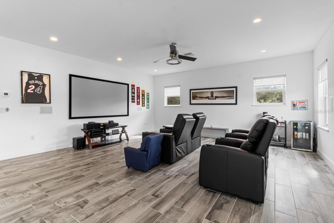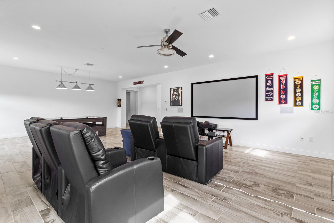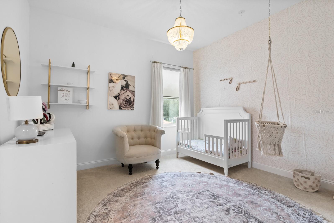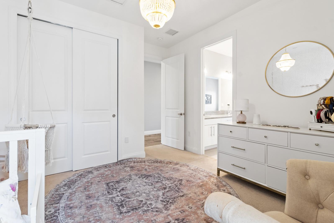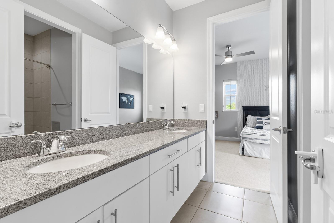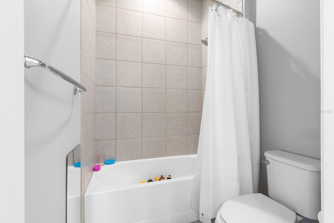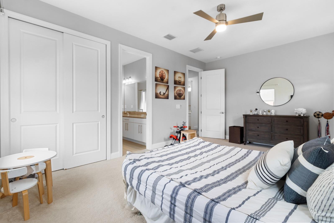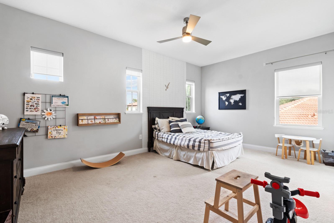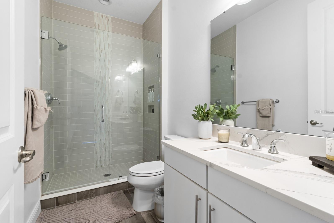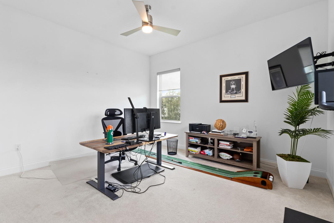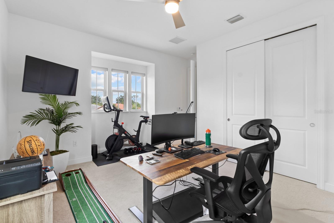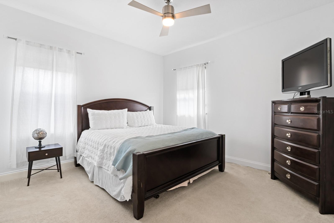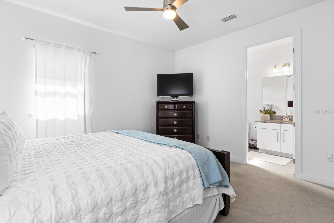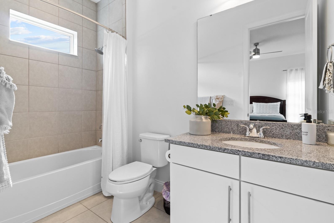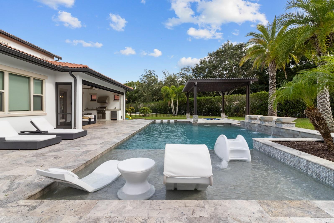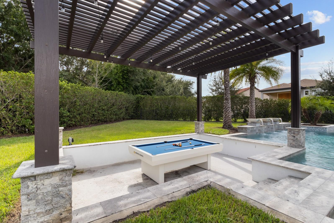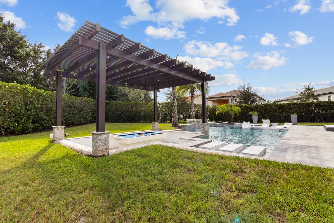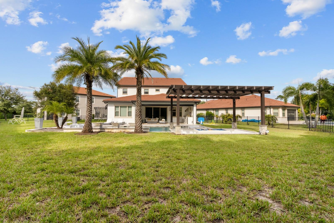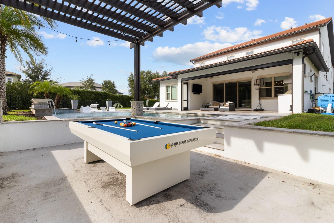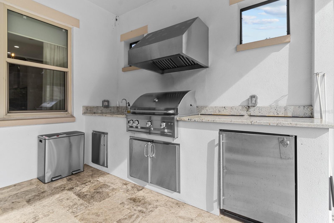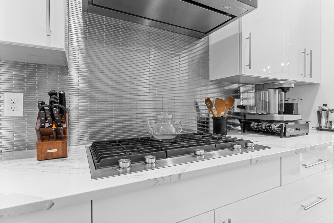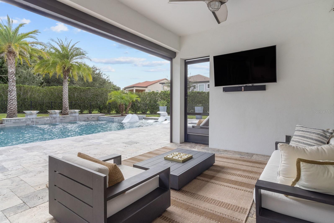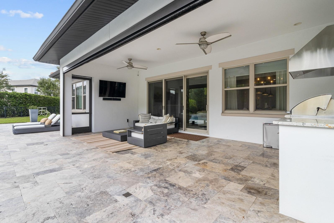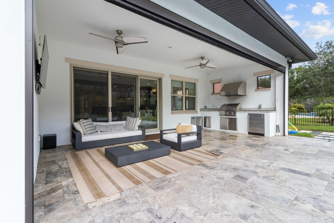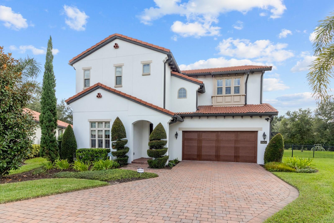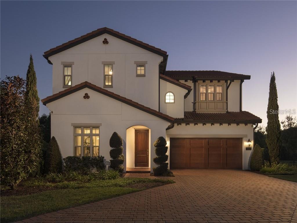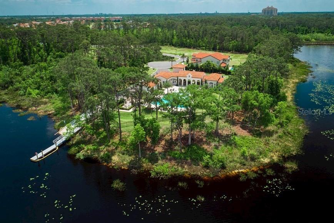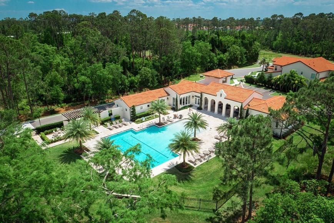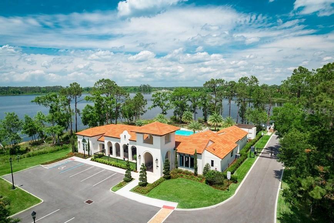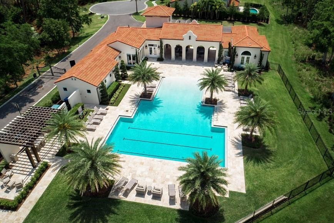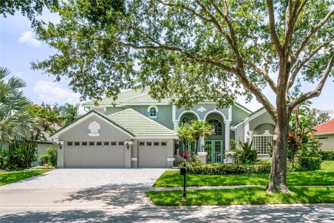10414 Angel Oak Court, ORLANDO, FL 32836
Property Photos
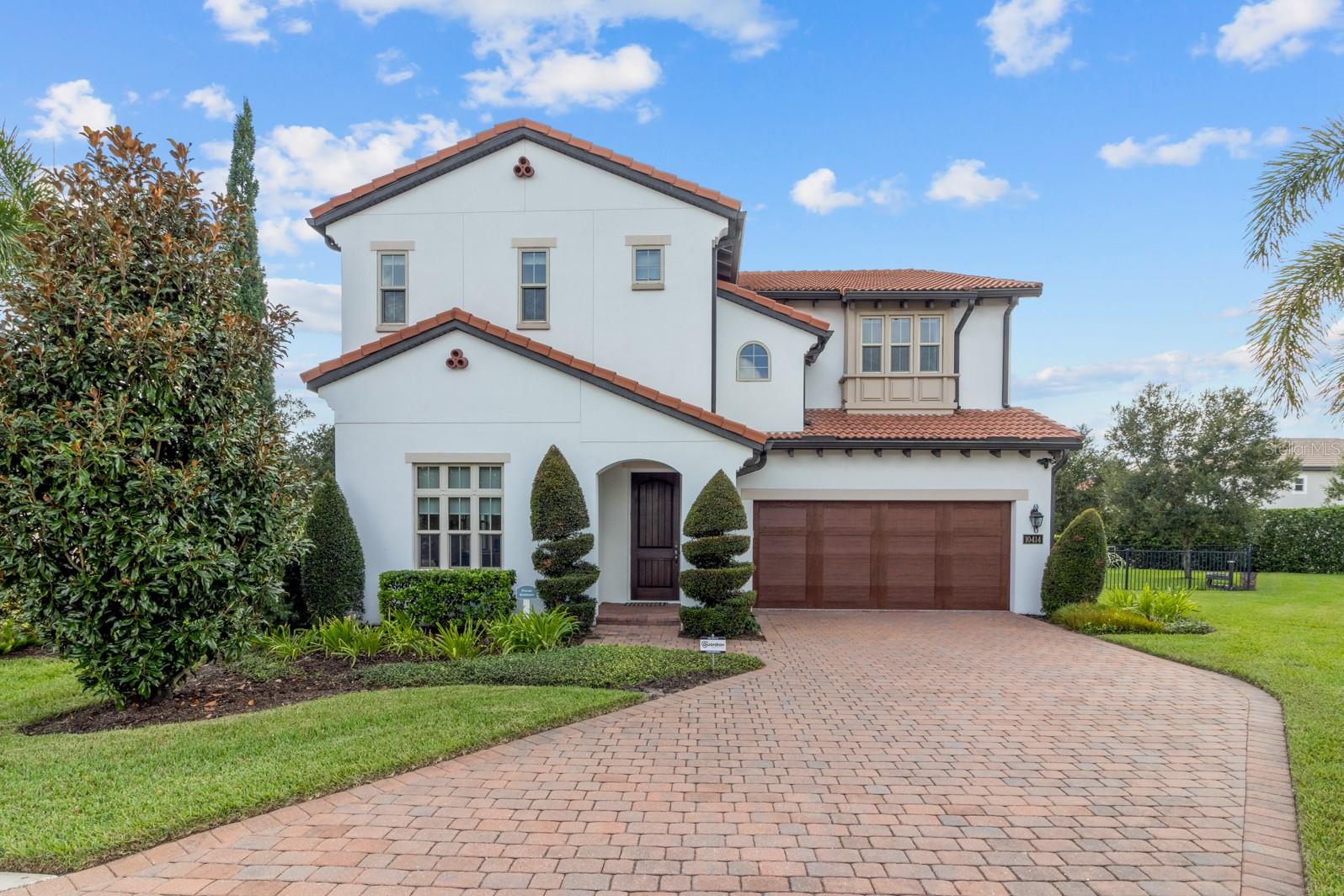
Would you like to sell your home before you purchase this one?
Priced at Only: $7,000
For more Information Call:
Address: 10414 Angel Oak Court, ORLANDO, FL 32836
Property Location and Similar Properties
- MLS#: O6347494 ( Residential Lease )
- Street Address: 10414 Angel Oak Court
- Viewed: 23
- Price: $7,000
- Price sqft: $1
- Waterfront: No
- Year Built: 2017
- Bldg sqft: 5628
- Bedrooms: 5
- Total Baths: 5
- Full Baths: 4
- 1/2 Baths: 1
- Garage / Parking Spaces: 2
- Days On Market: 10
- Additional Information
- Geolocation: 28.4061 / -81.5339
- County: ORANGE
- City: ORLANDO
- Zipcode: 32836
- Subdivision: Royal Cypress Preserve Phase
- Elementary School: Castleview Elementary
- Middle School: Horizon West Middle School
- High School: Windermere High School
- Provided by: NEXTHOME NEIGHBORHOOD REALTY
- Contact: Brenden Rendo
- 407-377-7735

- DMCA Notice
-
DescriptionElegant Rental Retreat Minutes from Disney World Experience the allure of Orlando like never before from this luxuriously designed residence in the renowned guard gated Royal Cypress Preserve. Inspired by modern Southern California architecture, this home seamlessly blends opulent finishes with timeless aesthetics, promising an unforgettable stay. From the moment you step in, abundant natural light welcomes you, highlighting the dramatic ceiling details and sleek porcelain flooring of the formal areas. An open floor plan ensures both communal family gatherings and spaces for serene solitude. Picture windows and a rear glass wall provide unobstructed views, immersing you in the Florida sunshine and offering an easy transition to the expansive covered lanai. For the culinary enthusiast, the state of the art kitchen is a dream. Equipped with top tier stainless appliances, gleaming quartz countertops, a spacious walk in pantry, and custom cabinetry, it's both functional and elegant. Step outside to the epitome of Florida's indoor/outdoor lifestyle. The lanai, fitted with a summer kitchen including a grill and fridge, opens up to a contemporary pool area. Here, a trellis covered section beckons for games or alfresco dining. And the sprawling .35 acre lot, one of the largest in the locale, ensures ample space for outdoor festivities, relaxation, or play. Retire to the pristine master suite where the essence of tranquility awaits. The luxurious bath boasts dual vanities and a walk in shower, creating a spa like ambiance. The property's generous proportions continue upstairs with a versatile bonus spaceideal for gaming or studyingand sizable, light filled secondary bedrooms. Perhaps one of the most enchanting features: from the upper windows, treat yourself to a nightly spectacle with a clear view of Disney's mesmerizing fireworks. Beyond the home itself, reside in a community that epitomizes resort style living. From a vast zero entry community pool with breathtaking lake vistas, lake access with a boat launch, a dedicated dog park, to a fully equipped fitness center and a playgroundthe amenities are boundless. Plus, with the HOA covering lawn maintenance, your leisure time is truly your own. Discover the pinnacle of Orlando living, minutes from the magic of Disney World.
Payment Calculator
- Principal & Interest -
- Property Tax $
- Home Insurance $
- HOA Fees $
- Monthly -
For a Fast & FREE Mortgage Pre-Approval Apply Now
Apply Now
 Apply Now
Apply NowFeatures
Building and Construction
- Covered Spaces: 0.00
- Exterior Features: Lighting, Outdoor Grill, Outdoor Kitchen, Outdoor Shower, Sidewalk, Sliding Doors
- Fencing: Fenced
- Flooring: Carpet, Ceramic Tile, Wood
- Living Area: 4574.00
- Other Structures: Outdoor Kitchen
Land Information
- Lot Features: Cul-De-Sac, City Limits, Oversized Lot, Sidewalk, Paved
School Information
- High School: Windermere High School
- Middle School: Horizon West Middle School
- School Elementary: Castleview Elementary
Garage and Parking
- Garage Spaces: 2.00
- Open Parking Spaces: 0.00
- Parking Features: Driveway, Garage Door Opener
Eco-Communities
- Pool Features: Chlorine Free, Gunite, In Ground, Lighting, Salt Water
- Water Source: Private
Utilities
- Carport Spaces: 0.00
- Cooling: Central Air, Zoned
- Heating: Electric, Natural Gas
- Pets Allowed: Breed Restrictions, Dogs OK
- Sewer: Public Sewer
- Utilities: BB/HS Internet Available, Cable Available, Natural Gas Connected, Underground Utilities
Amenities
- Association Amenities: Clubhouse, Fitness Center, Gated, Maintenance, Playground, Pool, Vehicle Restrictions
Finance and Tax Information
- Home Owners Association Fee: 0.00
- Insurance Expense: 0.00
- Net Operating Income: 0.00
- Other Expense: 0.00
Other Features
- Appliances: Built-In Oven, Cooktop, Dishwasher, Disposal, Dryer, Microwave, Refrigerator, Tankless Water Heater, Washer
- Association Name: Barbara Maiorelle
- Association Phone: 407-644-0010
- Country: US
- Furnished: Unfurnished
- Interior Features: Ceiling Fans(s), Coffered Ceiling(s), Crown Molding, Eat-in Kitchen, High Ceilings, Kitchen/Family Room Combo, Open Floorplan, Primary Bedroom Main Floor, Solid Surface Counters, Vaulted Ceiling(s), Walk-In Closet(s)
- Levels: Two
- Area Major: 32836 - Orlando/Dr. Phillips/Bay Vista
- Occupant Type: Owner
- Parcel Number: 08-24-28-7762-01-000
- Possession: Rental Agreement
- View: Pool
- Views: 23
Owner Information
- Owner Pays: Grounds Care, Recreational, Trash Collection
Similar Properties
Nearby Subdivisions
Bay Lakes
Bay Vista Estates
Bella Nottevizcaya Ph 03 A C
Cypress Chase
Cypress Chase Ut 01 50 83
Diamond Cove
Emerald Forest
Golden Oak
Golden Oak Ph 2b 2c
Golden Oak Ph 3
Grandview Isles
Heritage Bay Drive Phillips Fl
Heritage Bay Ph 02
Lake Sheen Reserve Ph 01 48 43
Mabel Bridge
Newbury Park
Overlookruby Lake
Parkside Ph 2
Parkview Reserve Ph 1
Parkview Reserve Ph 2
Point Cypress
Royal Cypress Preserve Phase
Royal Legacy Estates
Ruby Lake Ph 2
Sand Lake Cove Ph 03
Vizcaya Heights Condo 04
Vizcaya Heights Condo 08
Vizcaya Hgts Condo
Vizcaya Ph 01 4529
Vizcaya Ph 02 4678
Vizcaya Twnhms 46140
Waters Edge Boca Pointe At Tur

- Broker IDX Sites Inc.
- 750.420.3943
- Toll Free: 005578193
- support@brokeridxsites.com



