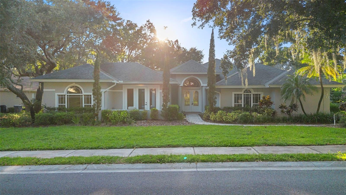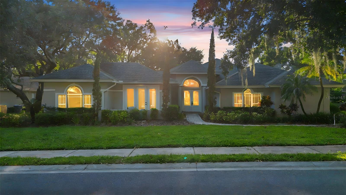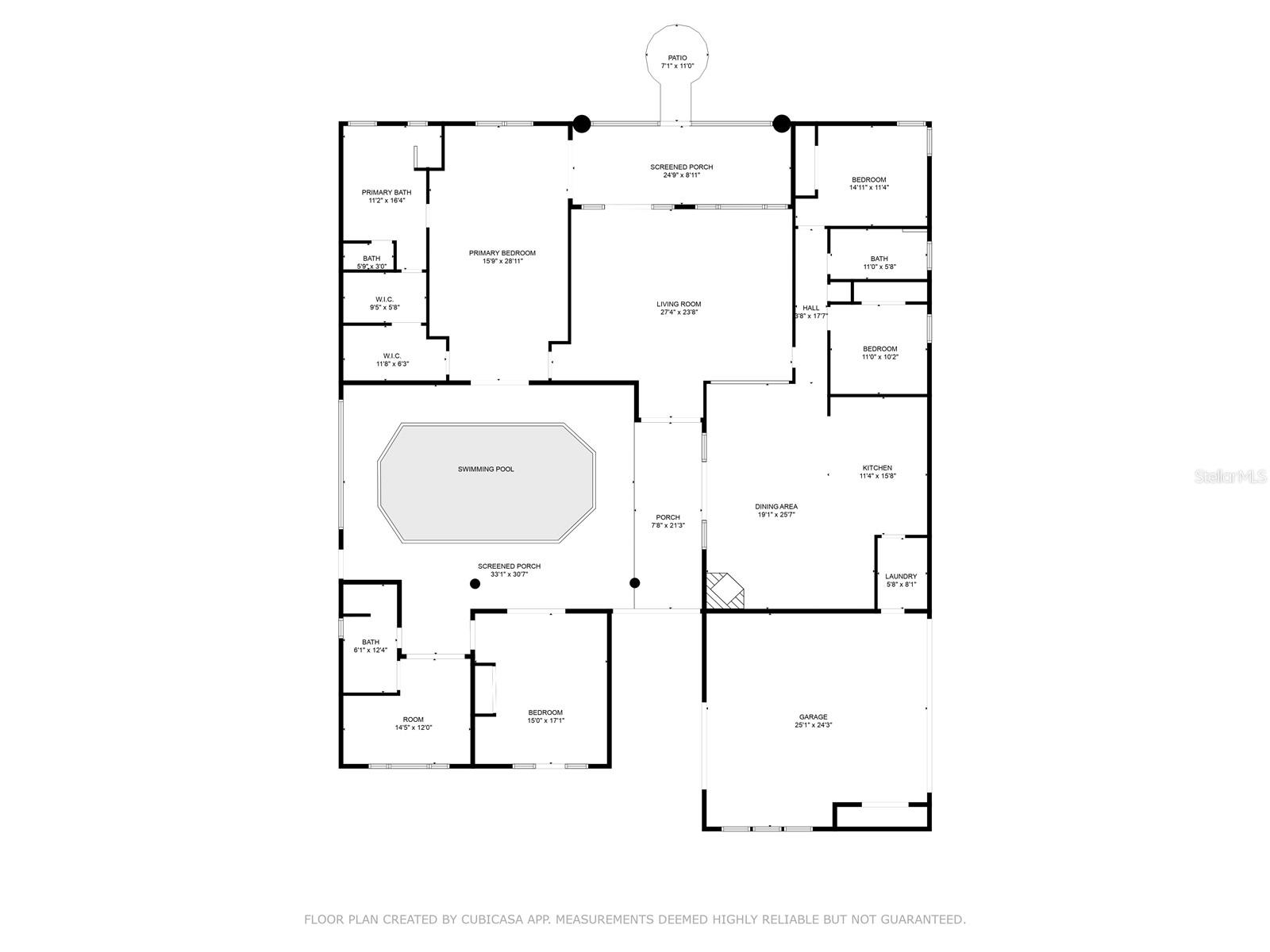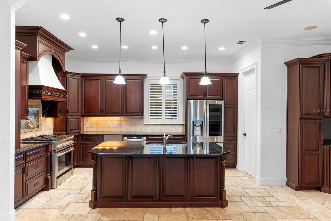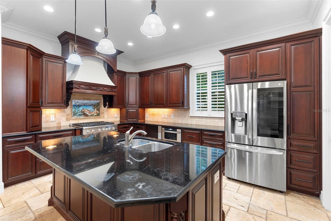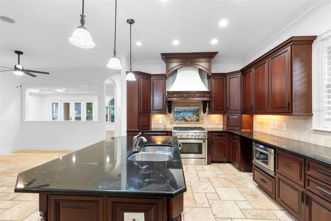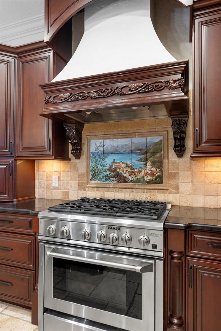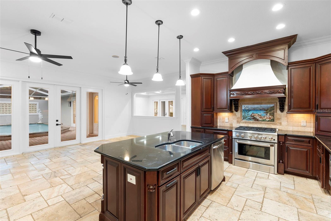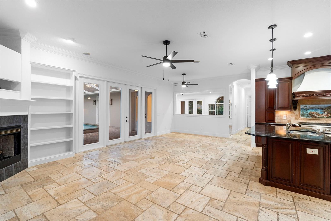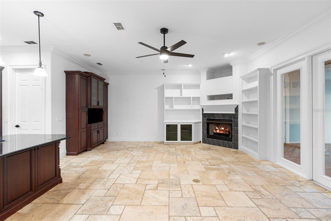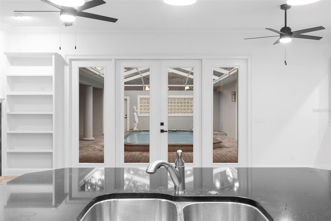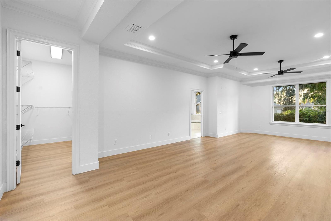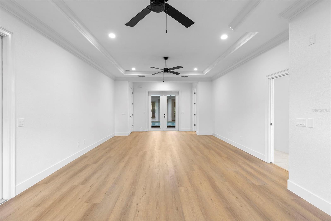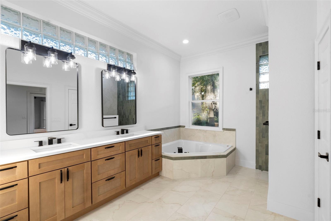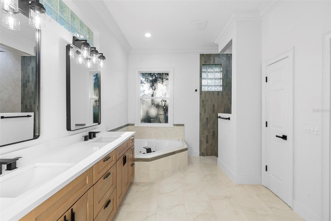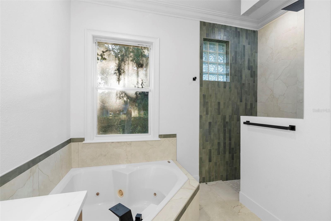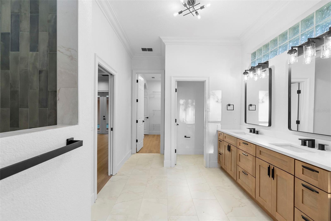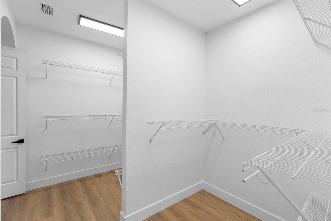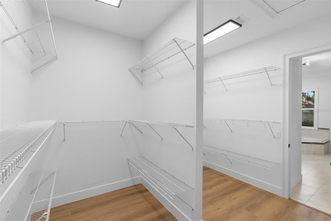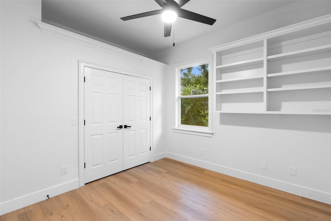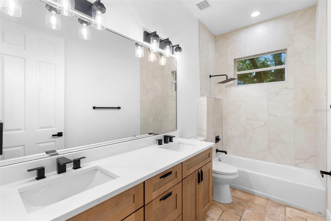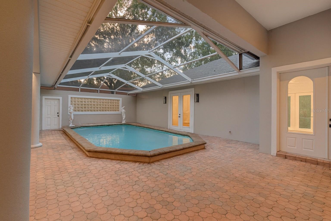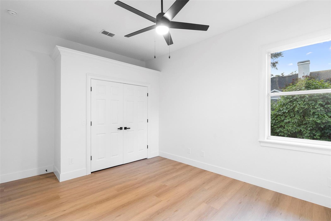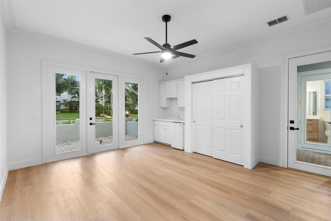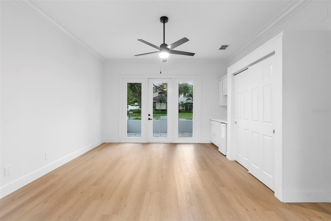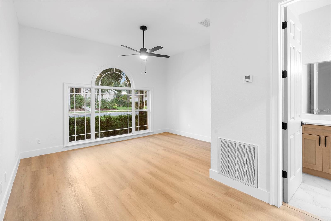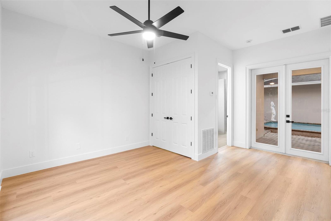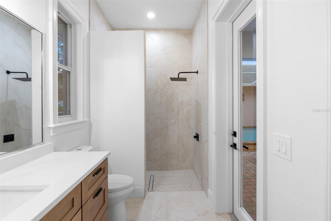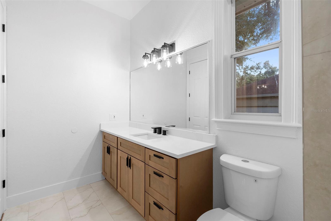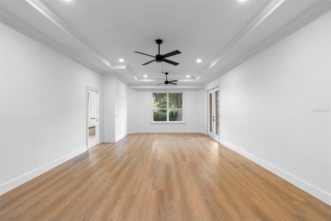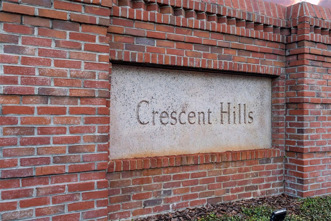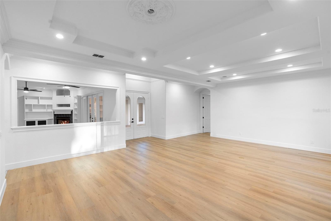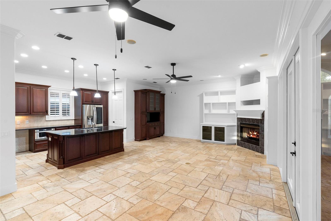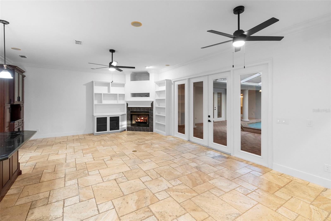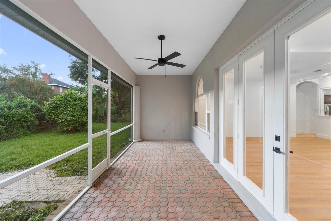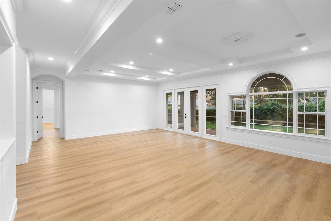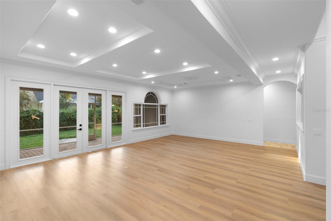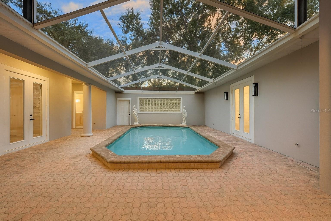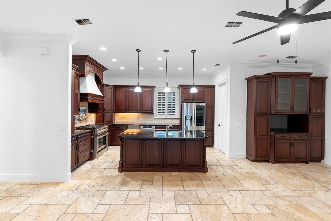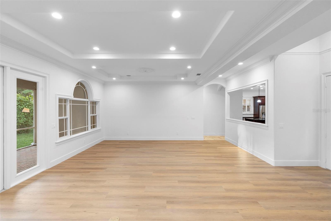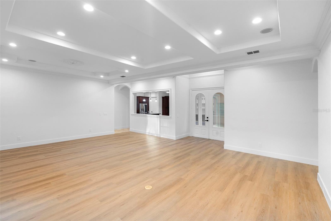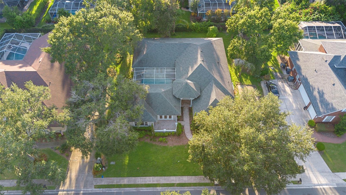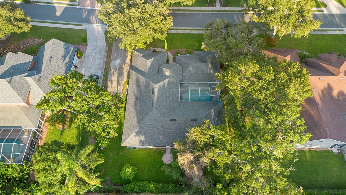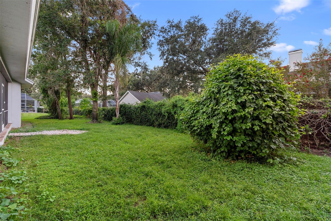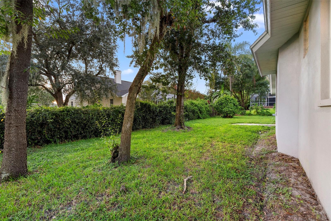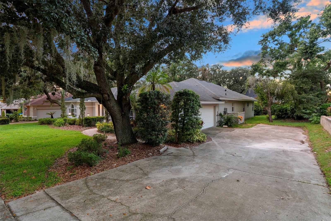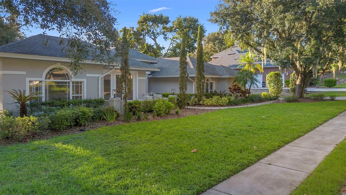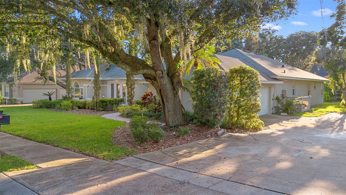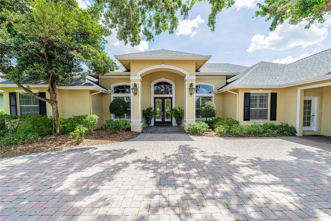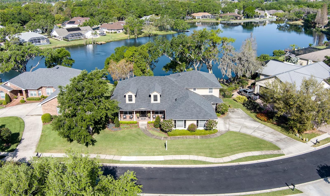540 Crescent Hills Drive, LAKELAND, FL 33813
Property Photos
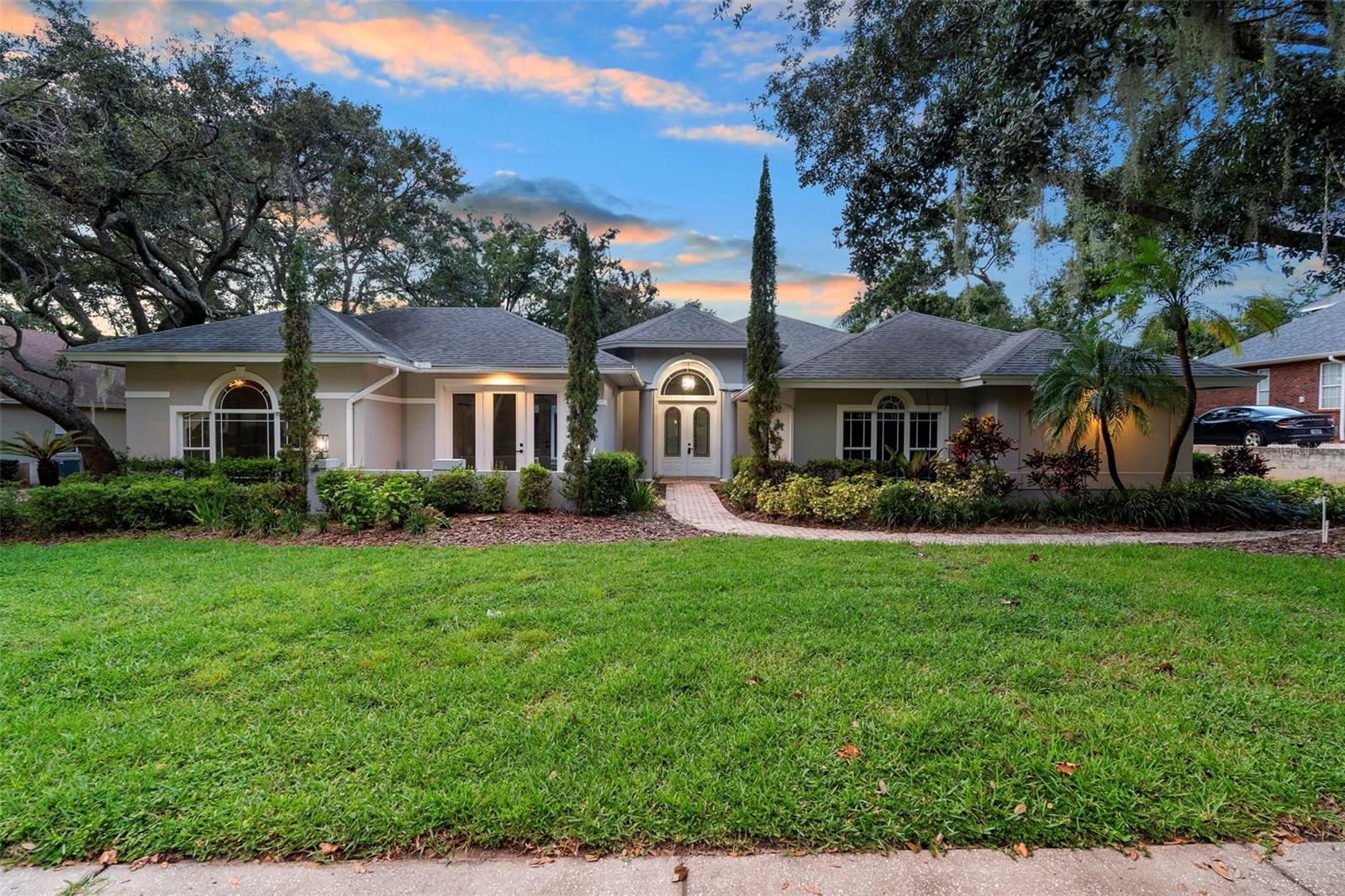
Would you like to sell your home before you purchase this one?
Priced at Only: $799,000
For more Information Call:
Address: 540 Crescent Hills Drive, LAKELAND, FL 33813
Property Location and Similar Properties
- MLS#: O6347206 ( Residential )
- Street Address: 540 Crescent Hills Drive
- Viewed: 15
- Price: $799,000
- Price sqft: $179
- Waterfront: No
- Year Built: 1998
- Bldg sqft: 4464
- Bedrooms: 5
- Total Baths: 3
- Full Baths: 3
- Garage / Parking Spaces: 2
- Days On Market: 12
- Additional Information
- Geolocation: 27.9406 / -81.9517
- County: POLK
- City: LAKELAND
- Zipcode: 33813
- Elementary School: Scott Lake Elem
- Middle School: Lakeland Highlands Middl
- High School: George Jenkins High
- Provided by: LOKATION
- Contact: Ivanhoe Alvarez
- 954-545-5583

- DMCA Notice
-
DescriptionStep into a world of modern sophistication and timeless elegance with this fully renovated 5 bed, 3 bath courtyard pool home, a true statement property designed for those who demand luxury without compromise. Every detail of this residence has been thoughtfully reimagined, blending high end finishes with an inviting floor plan that prioritizes both comfort and style. As you arrive, the homes courtyard design immediately sets it apartoffering both privacy and an elegant introduction. Step through the entryway and discover a seamless flow of light and space, highlighted by luxury vinyl plank flooring that extends throughout the home. This flooring not only provides durability but also mirrors the warmth and sophistication of natural hardwood, creating a refined canvas for your lifestyle. The heart of the home is the open concept living area, where soaring ceilings and expansive windows bathe the interiors in natural light. A spacious great room transitions effortlessly into the gourmet kitchen, where high end fixtures, custom cabinetry, sleek quartz countertops, and top of the line stainless steel appliances take center stage. Whether preparing casual meals or hosting lavish gatherings, this space is as functional as it is breathtaking. Each of the five bedrooms is generously scaled, offering flexibility for a growing family, home office, or guest accommodations. The primary suite is a private retreat, featuring direct access to the pool courtyard and a spa inspired bathroom complete with a brand new double vanity, luxurious soaking tub, and glass enclosed walk in shower. All bathrooms throughout the home have been fully reimagined, showcasing modern vanities, designer tilework, and premium finishes that bring a sense of indulgence to daily routines. The homes crown jewel is the courtyard pool oasisa private paradise framed by the homes architecture. Here, crystal waters shimmer under the sun, surrounded by ample lounging and entertaining space. Imagine morning swims, weekend barbecues, or tranquil evenings under the starsall in the privacy of your own enclosed sanctuary. Beyond beauty, the renovation ensures peace of mind with brand new bathrooms, updated systems, and meticulous attention to detail throughout. This is not just a cosmetic update but a complete transformation into a move in ready masterpiece. Perfectly situated in a desirable community, the property offers convenient access to top schools, shopping, dining, and major highways, ensuring youre never far from the best the area has to offer. Yet within the gates of your courtyard, youll feel a world away in your own private retreat. This exceptional 5 bed, 3 bath home is more than just a residenceits a lifestyle statement. Fully renovated, elegantly designed, and crafted with the highest standards, it invites you to experience modern luxury at its finest.
Payment Calculator
- Principal & Interest -
- Property Tax $
- Home Insurance $
- HOA Fees $
- Monthly -
For a Fast & FREE Mortgage Pre-Approval Apply Now
Apply Now
 Apply Now
Apply NowFeatures
Building and Construction
- Covered Spaces: 0.00
- Exterior Features: Lighting, Other, Sidewalk
- Flooring: Ceramic Tile, Travertine, Vinyl
- Living Area: 3425.00
- Roof: Shingle
Property Information
- Property Condition: Completed
School Information
- High School: George Jenkins High
- Middle School: Lakeland Highlands Middl
- School Elementary: Scott Lake Elem
Garage and Parking
- Garage Spaces: 2.00
- Open Parking Spaces: 0.00
Eco-Communities
- Pool Features: Gunite, In Ground, Screen Enclosure
- Water Source: Public
Utilities
- Carport Spaces: 0.00
- Cooling: Central Air, Ductless
- Heating: Central
- Pets Allowed: Yes
- Sewer: Public Sewer
- Utilities: Cable Available, Cable Connected, Electricity Connected, Propane, Sprinkler Meter, Underground Utilities, Water Connected
Amenities
- Association Amenities: Fence Restrictions, Gated
Finance and Tax Information
- Home Owners Association Fee Includes: Escrow Reserves Fund, Private Road
- Home Owners Association Fee: 800.00
- Insurance Expense: 0.00
- Net Operating Income: 0.00
- Other Expense: 0.00
- Tax Year: 2023
Other Features
- Appliances: Built-In Oven, Dishwasher, Disposal, Microwave, Range, Wine Refrigerator
- Association Name: AIA PROPERTY MANAGMENT
- Association Phone: 863-686-3700
- Country: US
- Furnished: Unfurnished
- Interior Features: Built-in Features, Ceiling Fans(s), Kitchen/Family Room Combo, Living Room/Dining Room Combo, Primary Bedroom Main Floor, Solid Surface Counters, Split Bedroom, Stone Counters, Walk-In Closet(s)
- Legal Description: CRESCENT HILLS OF CHRISTINA PB 103 PG 30 LOT 37
- Levels: One
- Area Major: 33813 - Lakeland
- Occupant Type: Owner
- Parcel Number: 24-29-19-286030-000370
- View: Garden, Pool
- Views: 15
Similar Properties
Nearby Subdivisions
Alamanda
Alamo Village
Aniston
Ashley
Ashton Oaks
Avon Villa
Avon Villa Sub
Carlisle Heights
Christina Woods Phase 09 Unit
Cliffside Woods
Colony Club Estates
Colony Park Add
Crescent Woods
Cresthaven
Crews Lake Hills Ph Iii Add
Dorman Acres
Eaglebrooke North
Eaglebrooke Ph 01
Eaglebrooke Ph 02
Eaglebrooke Ph 05a
Emerald Cove
Englelake Sub
Executive Estates
Fairlington
Fox Run
Gilmore Stockards
Groveglen Sub
Hallam Co Sub
Hallam Preserve East
Hallam Preserve West A Ph 1
Hallam Preserve West A Phase T
Hallam Preserve West A Three
Hallam Preserve West J
Hamilton Place
Hamilton South
Hartford Estates
Haskell Homes Add
Hickory Ridge
Hickory Ridge Add
High Vista
Highlands Creek
Highlands Crk Ph 2
Indian Trails
Indian Trls Add
Kellsmont Sub
Knights Glen
Lake Point
Lake Point South
Lake Victoria Sub
Magnolia Estates
Meadows
Meadowsscott Lake Crk
Millbrook Oaks
Morningview Sub
Mountain Lake
Oak Glen
Orangewood Terrace
Palmore Court
Palo Alto
Parkside
Reva Heights Rep
Sandra Heights
Scott Lake Hills
Scott Lake West
Shadow Run
South Florida Villas Ph 01
Springs Oaks
Stoney Pointe Ph 01
Stoney Pointe Ph 04
Tomar Heights Sub
Treymont
Treymont Ph 2
Villas 03
Villas Ii
Villas Iii
Villasthe 02
Waterview Sub
Whisper Woods At Eaglebrooke

- Broker IDX Sites Inc.
- 750.420.3943
- Toll Free: 005578193
- support@brokeridxsites.com



