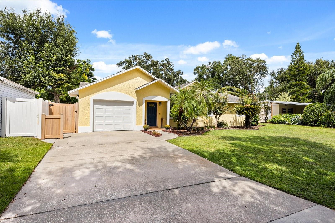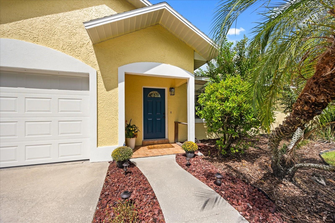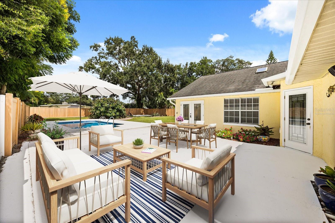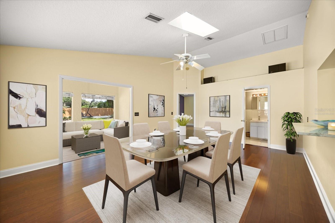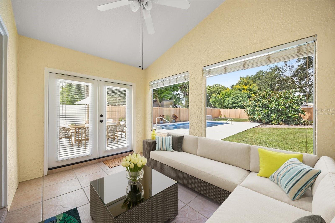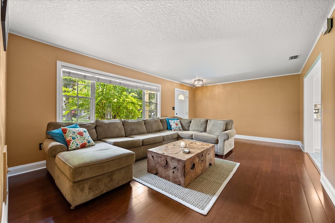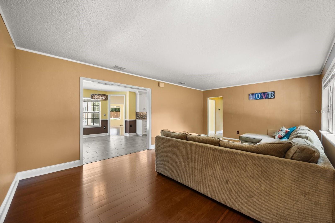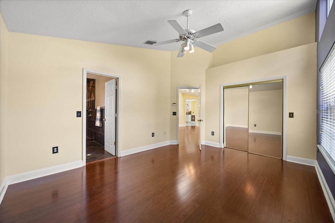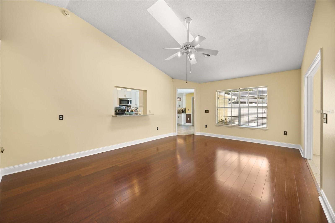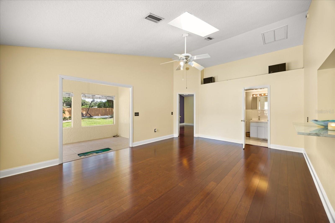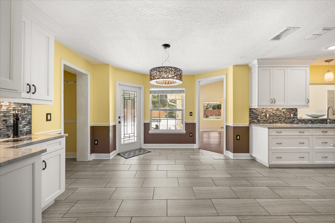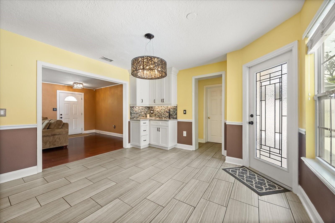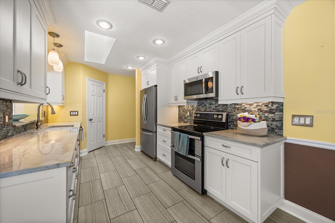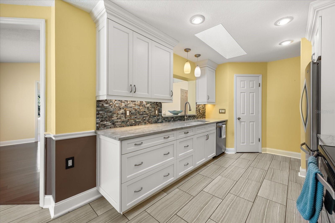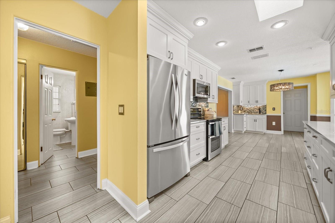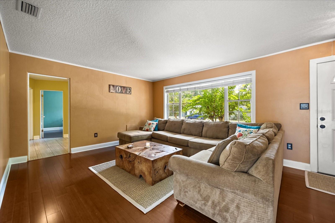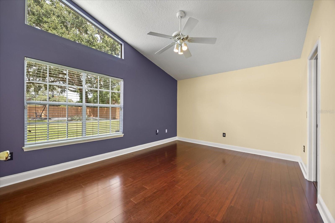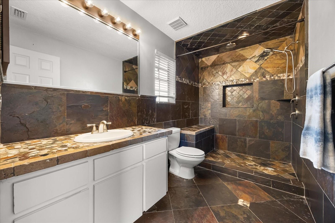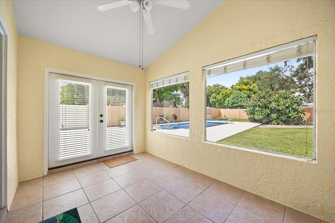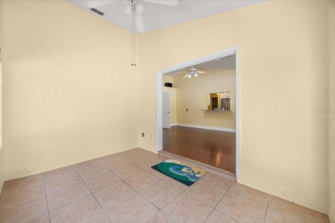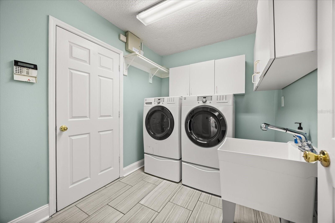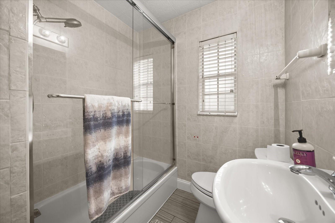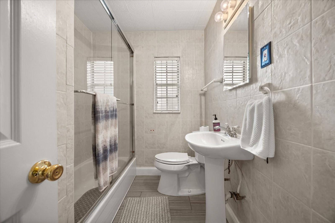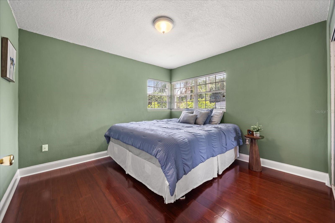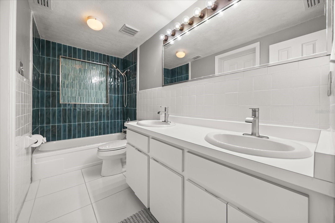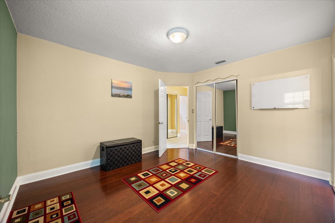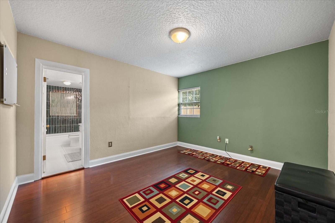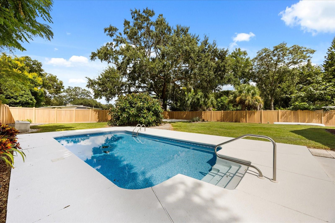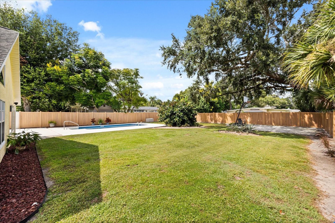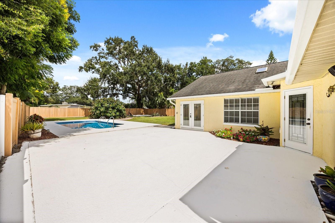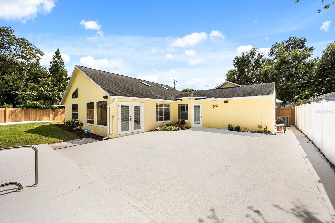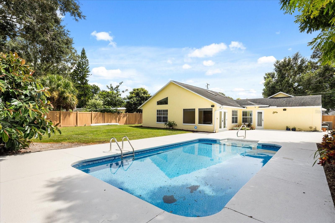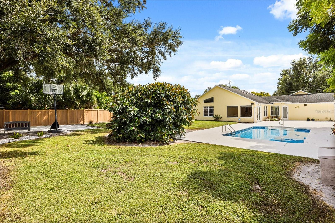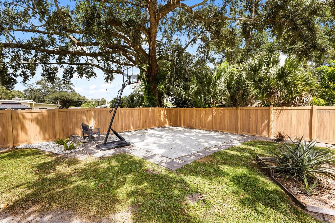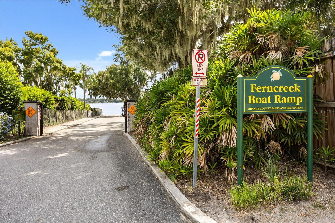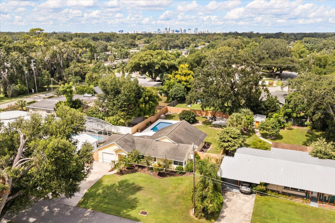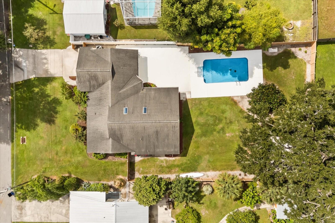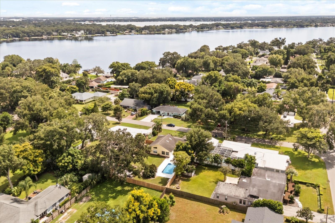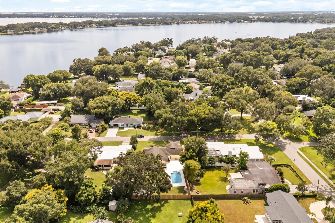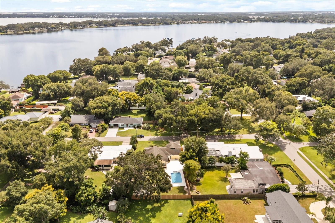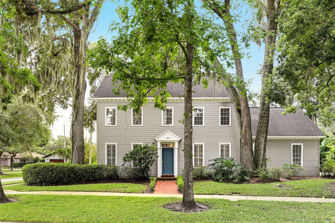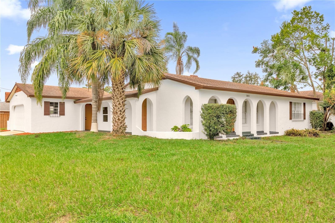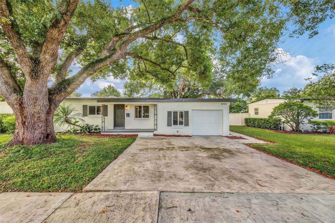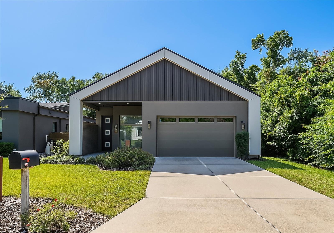1615 Poe Avenue, ORLANDO, FL 32806
Property Photos
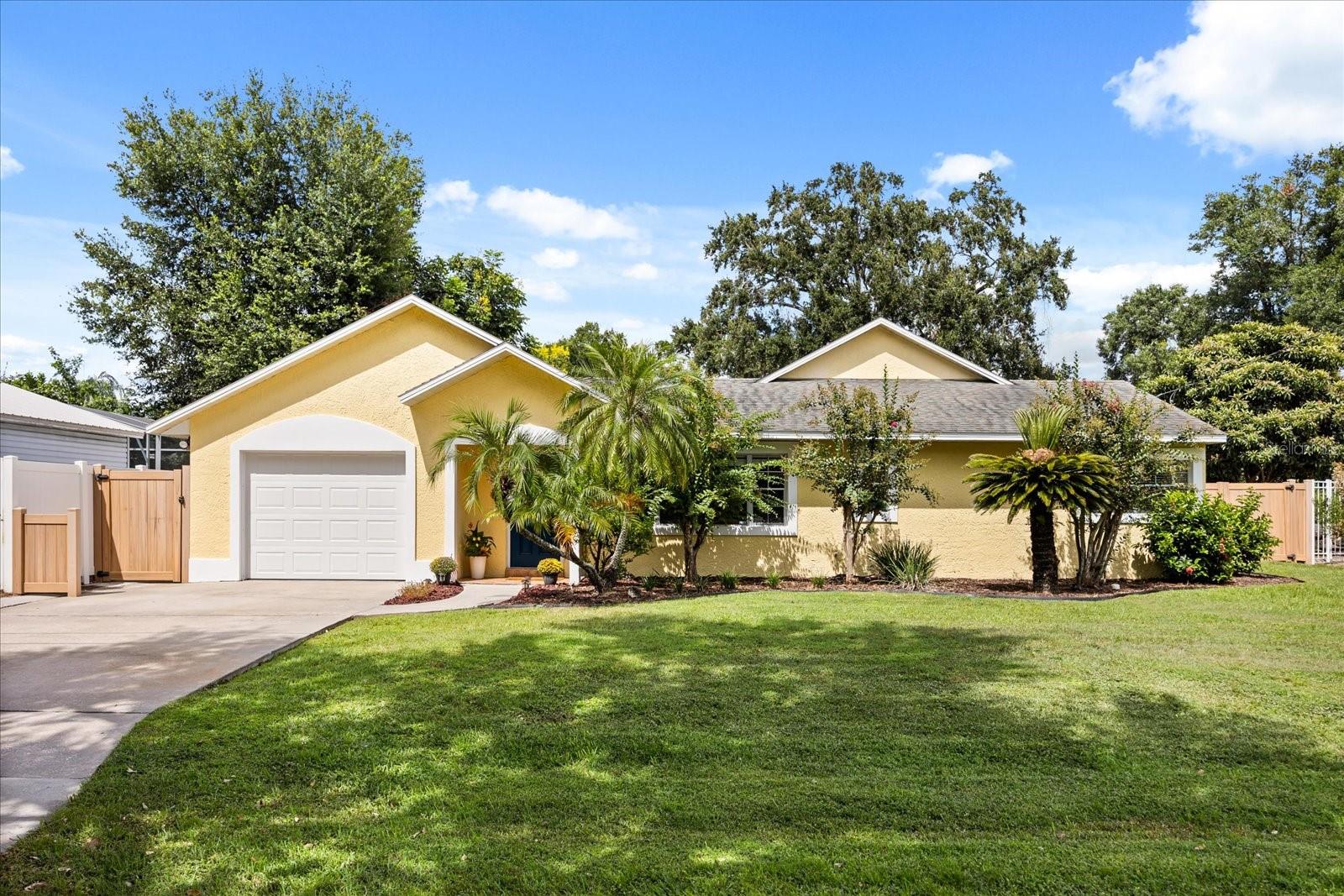
Would you like to sell your home before you purchase this one?
Priced at Only: $589,500
For more Information Call:
Address: 1615 Poe Avenue, ORLANDO, FL 32806
Property Location and Similar Properties
- MLS#: O6347145 ( Residential )
- Street Address: 1615 Poe Avenue
- Viewed: 92
- Price: $589,500
- Price sqft: $263
- Waterfront: No
- Year Built: 1953
- Bldg sqft: 2240
- Bedrooms: 3
- Total Baths: 3
- Full Baths: 3
- Garage / Parking Spaces: 1
- Days On Market: 59
- Additional Information
- Geolocation: 28.4941 / -81.3591
- County: ORANGE
- City: ORLANDO
- Zipcode: 32806
- Subdivision: Traylor Terrace
- Elementary School: Pershing Elem
- Middle School: Memorial Middle
- High School: Boone High
- Provided by: COMPASS FLORIDA LLC
- Contact: Kathy Williams
- 407-203-9441

- DMCA Notice
-
DescriptionOne or more photo(s) has been virtually staged. Welcome to this charming 3 bedroom, 3 bathroom POOL home with LAKE ACCESS at 1615 Poe Ave in Orlando, FL! Nestled in the desirable SODO area of Orlando, this lovely home with upgrades throughout, sits on almost 1/3 an acre lot and is bursting with natural light. Youll find a beautifully remodeled kitchen with Brazilian quartzite countertops, Kitchen Craft soft close cabinets, newer appliances (including a double oven), a walk in pantry, an eat in space. One of the secondary bathrooms was updated with Spanish tile, new fixtures, and it has a double sink vanity. The primary bathroom also showcases recent tile updates throughout that provide a warm and inviting retreat at the end of a long day. Other updates include front septic tank and drainfield (2020), 15 SEER A/C units (2022), exterior paint (2024), all outlet covers (2025), 5 inch baseboards throughout home (2025), plus a newly installed insulated garage door (2025). The security system is even hard wired for your added convenience and comfort. Whether you want plenty of living space for your family or for hosting parties, this home provides a living room AND an additional room that be used for a formal dining room or family room. This room features high ceilings and speaker sound systemperfect for special gatherings! It flows elegantly into the Florida room space that has large windows overlooking the oversized, beautifully manicured yard and pool area. Step outside into Florida paradise as you find a sparkling pool with brand new pool liner (2025) and spacious, lush backyard that includes a paved area to play basketball all enclosed by a new wood grained vinyl fence. On the side of the house is a DOUBLE GATE, perfect for storing your boat or RV! PRIME location! Enjoy lake access and a strong sense of community on the Conway Chain of Lakes (a few minutes walk away). Or take a 4 mile bike ride (15 min drive) to Lake Eola park and downtown Orlando. Got the travel bug? Youd be less than a 20 min drive to the Orlando International Airport. And with the location being in SODO (short for South of Downtown), there are numerous restaurants, coffee shops, grocery and shopping options all within a few miles radius. Dont wait schedule your private showing today!
Payment Calculator
- Principal & Interest -
- Property Tax $
- Home Insurance $
- HOA Fees $
- Monthly -
For a Fast & FREE Mortgage Pre-Approval Apply Now
Apply Now
 Apply Now
Apply NowFeatures
Building and Construction
- Covered Spaces: 0.00
- Exterior Features: French Doors, Lighting, Sidewalk
- Fencing: Fenced
- Flooring: Ceramic Tile, Wood
- Living Area: 1824.00
- Roof: Shingle
Land Information
- Lot Features: In County, Near Public Transit, Sidewalk, Street Dead-End
School Information
- High School: Boone High
- Middle School: Memorial Middle
- School Elementary: Pershing Elem
Garage and Parking
- Garage Spaces: 1.00
- Open Parking Spaces: 0.00
- Parking Features: Driveway
Eco-Communities
- Pool Features: In Ground
- Water Source: Public
Utilities
- Carport Spaces: 0.00
- Cooling: Central Air
- Heating: Central
- Pets Allowed: Yes
- Sewer: Septic Tank
- Utilities: Cable Available, Electricity Available, Electricity Connected, Public, Water Available, Water Connected
Finance and Tax Information
- Home Owners Association Fee: 0.00
- Insurance Expense: 0.00
- Net Operating Income: 0.00
- Other Expense: 0.00
- Tax Year: 2025
Other Features
- Appliances: Dishwasher, Disposal, Microwave, Range, Refrigerator
- Country: US
- Interior Features: Ceiling Fans(s), High Ceilings, Open Floorplan, Primary Bedroom Main Floor, Solid Surface Counters, Solid Wood Cabinets, Walk-In Closet(s)
- Legal Description: TRAYLOR TERRACE S/39 LOT 5 BLK A SEE 590 2/2336
- Levels: One
- Area Major: 32806 - Orlando/Delaney Park/Crystal Lake
- Occupant Type: Owner
- Parcel Number: 18-23-30-8716-01-050
- Possession: Close Of Escrow
- Style: Ranch
- View: Pool
- Views: 92
- Zoning Code: R-1AA
Similar Properties
Nearby Subdivisions
Agnes Heights
Agnes Hgts
Albert Shores Rep
Ardmore Manor
Ardmore Park 1st Add
Bel Air Hills
Bel Air Manor
Bethaway Sub
Boone Terrace
Brookvilla
Carol Court
Cherokee Manor
Clover Heights Rep
Conway Park
Conway Terrace
Conway/boone
Conwayboone
Copeland Park
De Lome Estates
Delaney Park
Dover Shores Fifth Add
Dover Shores Seventh Add
Fernway
Forest Pines
Frst Pines
Greenbriar
Greenfield Manor
Handsonhurst
Hour Glass Lake Park
Hourglass Homes
Ilexhurst Sub
Ilexhurst Sub G67 Lots 16 17
Interlake Park Second Add
J N Bradshaws Sub
Jennie Jewel
Jenny Jewell Point
Jewel Shores
Lake Davis Heights
Lake Emerald
Lake Lagrange Heights
Lake Lagrange Heights Add 01
Lake Lancaster Place
Lakes Hills Sub
Lakes & Hills Sub
Lancaster Heights
Lancaster Park
Lawton Lawrence Sub
Maguirederrick Sub
Mc Leish Terrace
Michigan Ave Park
None
Orange Peel Twin Homes
Pelham Park 1st Add
Pember Terrace
Pershing Manor
Persian Wood Estates
Phillips Place
Pickett Terrace
Pineloch Terrace
Richmond Terrace
Shady Acres
Silver Dawn
Southern Oaks
Southern Pines
Thomas Add
Tj Wilsons Sub
Traylor Terrace
Veradale
Waterfront Estates 1st Add
Waterfront Estates 2nd Add
Williams Grove
Willis Brundidge Sub
Wilmayelgia
Wyldwoode

- Broker IDX Sites Inc.
- 750.420.3943
- Toll Free: 005578193
- support@brokeridxsites.com



