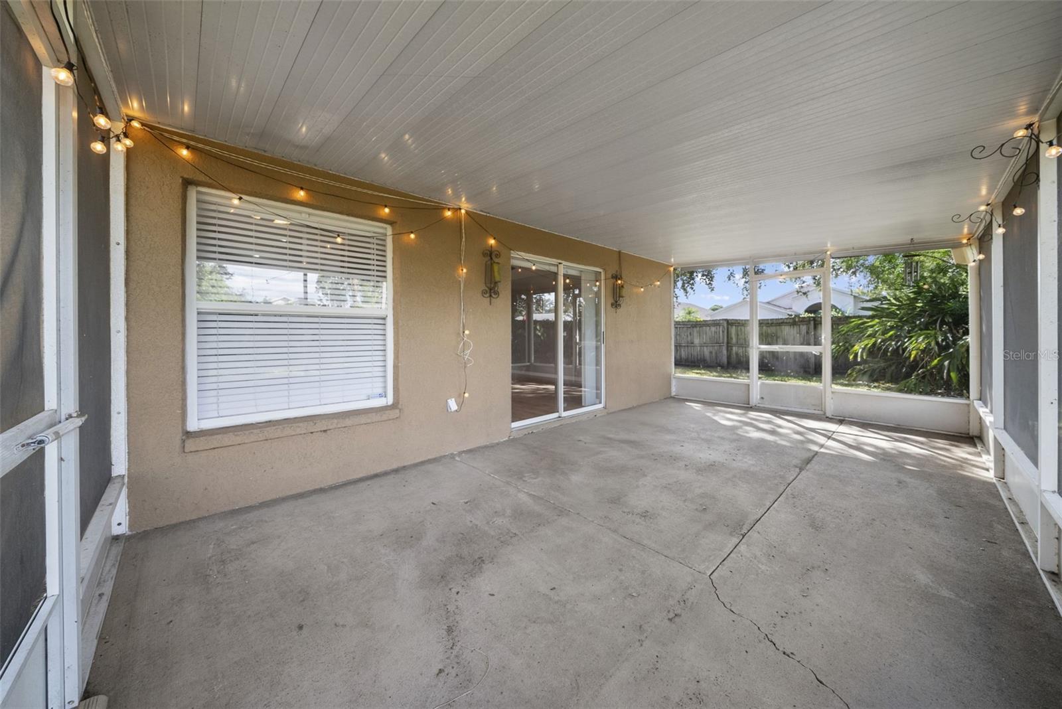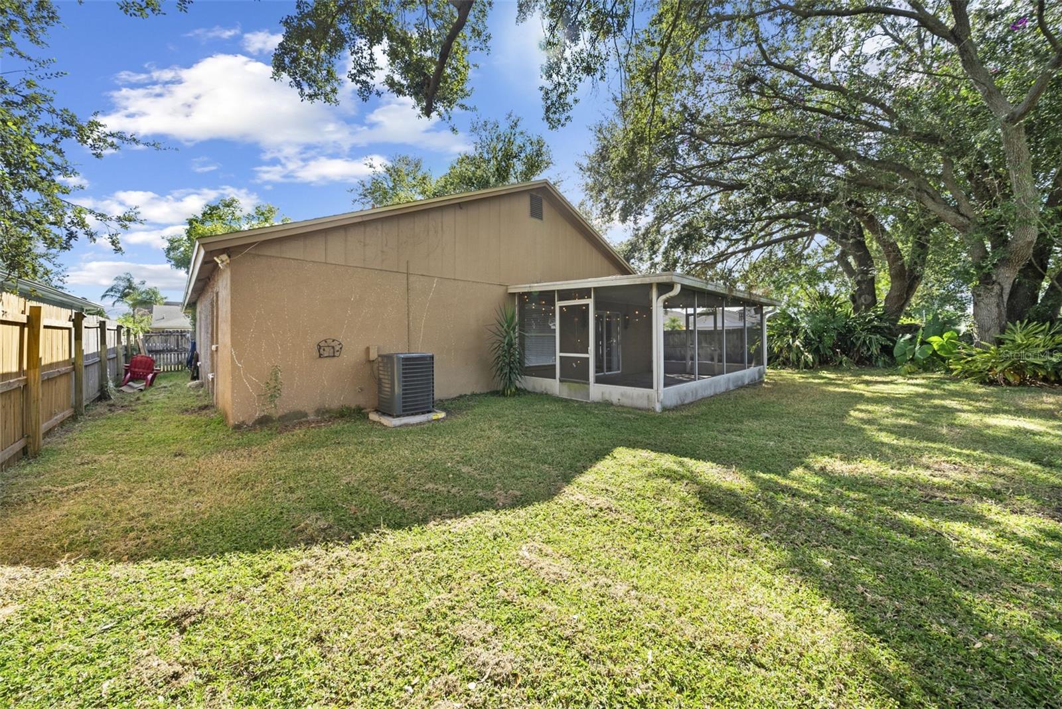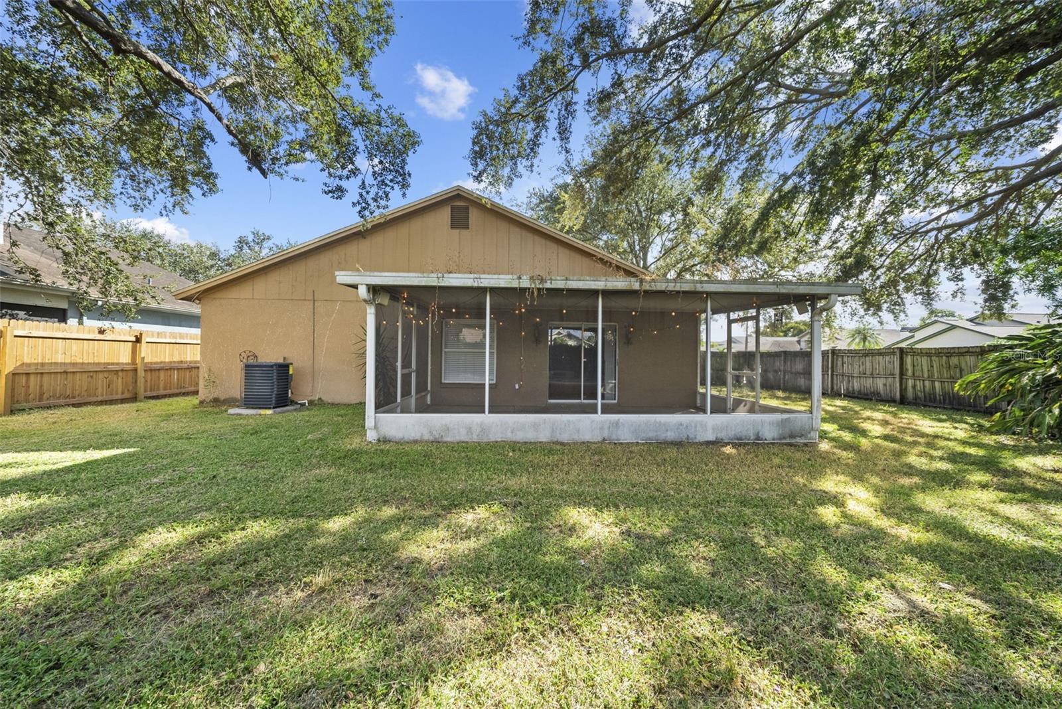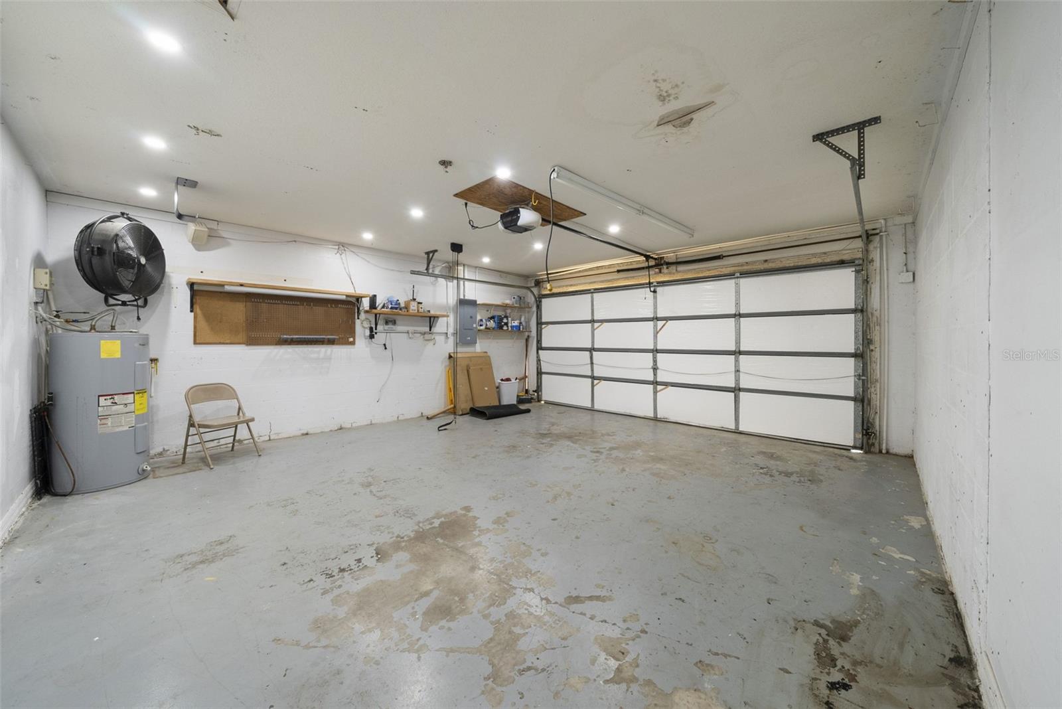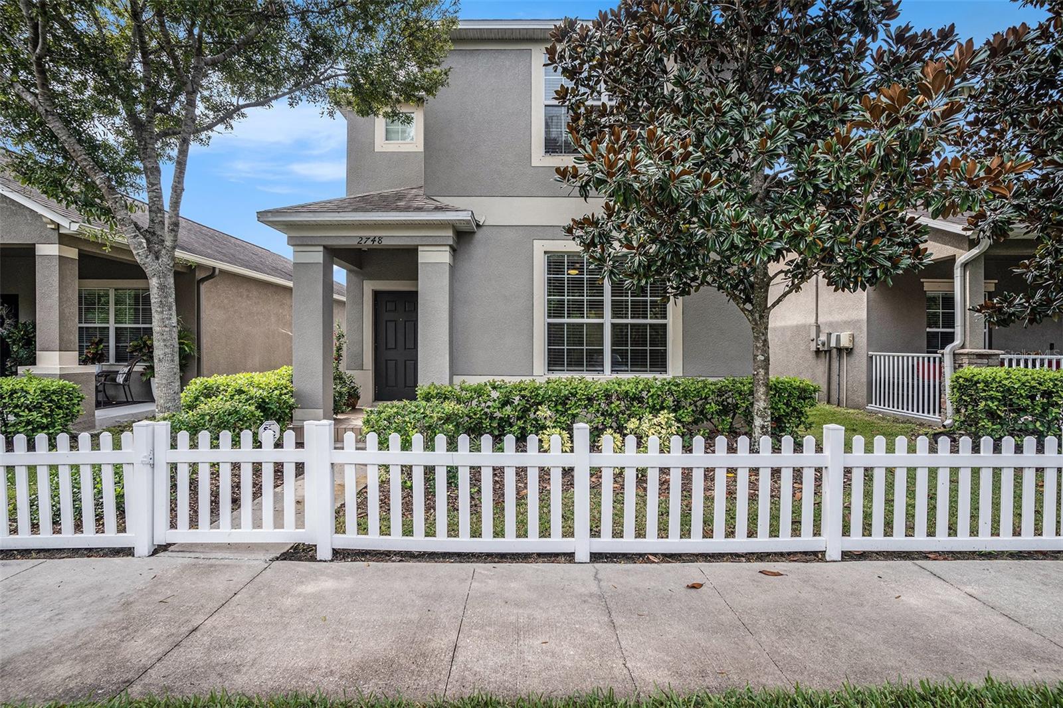1523 Vernon Court, BRANDON, FL 33511
Property Photos
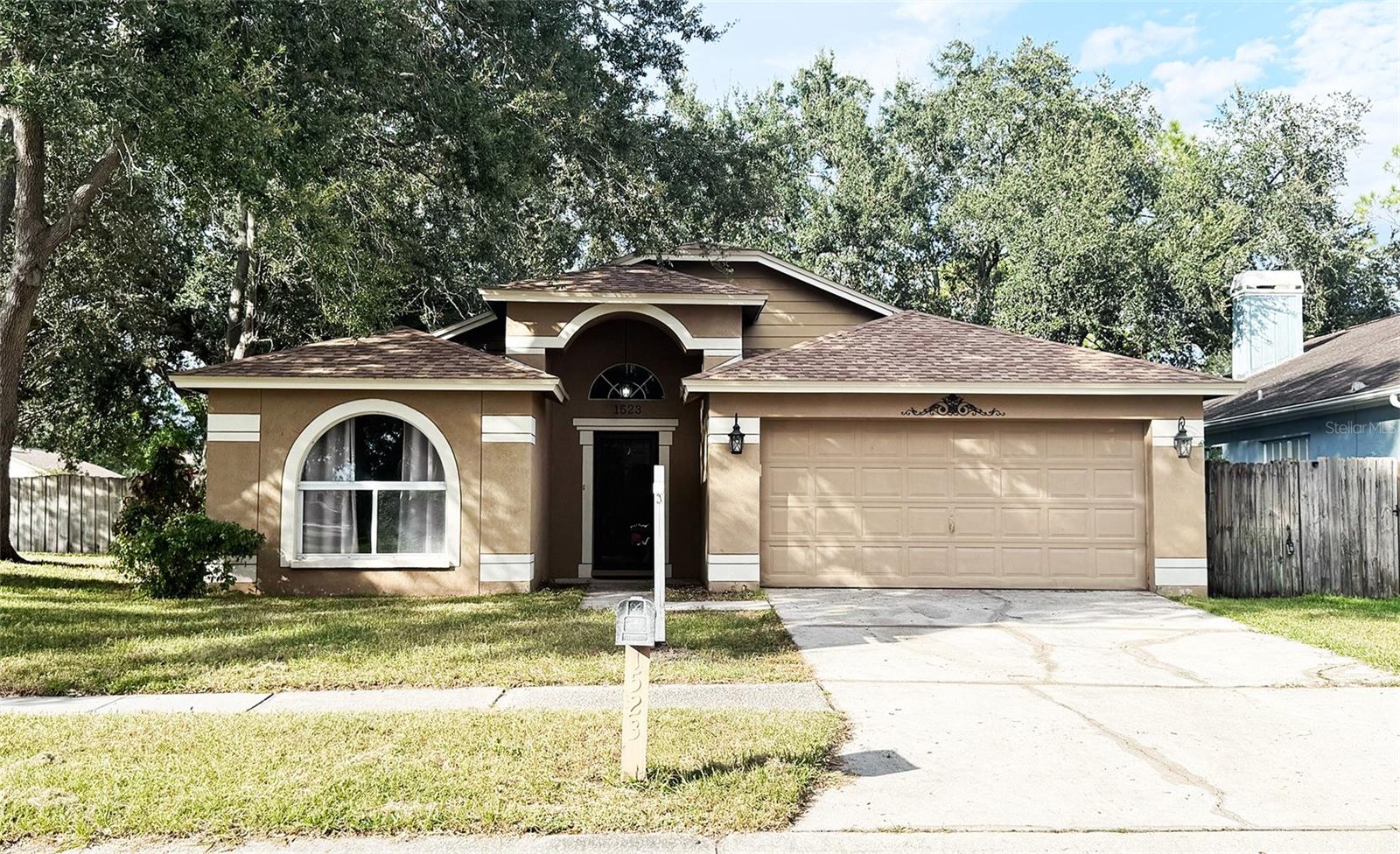
Would you like to sell your home before you purchase this one?
Priced at Only: $370,000
For more Information Call:
Address: 1523 Vernon Court, BRANDON, FL 33511
Property Location and Similar Properties
- MLS#: O6346572 ( Residential )
- Street Address: 1523 Vernon Court
- Viewed: 12
- Price: $370,000
- Price sqft: $163
- Waterfront: No
- Year Built: 1994
- Bldg sqft: 2271
- Bedrooms: 4
- Total Baths: 2
- Full Baths: 2
- Garage / Parking Spaces: 2
- Days On Market: 11
- Additional Information
- Geolocation: 27.9118 / -82.3088
- County: HILLSBOROUGH
- City: BRANDON
- Zipcode: 33511
- Subdivision: Providence Lakes
- Elementary School: Mintz
- Middle School: McLane
- High School: Riverview
- Provided by: EPIC REALTY GROUP INTERNATIONAL
- Contact: Ginger Diedrich
- 813-400-2976

- DMCA Notice
-
DescriptionWelcome to this beautifully maintained 4 bedroom, 2 bathroom home with a 2 car garage, situated on a desirable, large corner lot in the highly sought after city of Brandon. This residence offers a bright and spacious open concept floor plan, seamlessly connecting the living room, dining area, and kitchen with a breakfast barperfect for both daily living and entertaining. The interior has been freshly painted in neutral tones, creating a move in ready environment that complements any dcor style. The functional layout provides ample space for families, with generously sized bedrooms and well appointed bathrooms. Only 3.7 miles from Topgolf, 2.4 miles to Westfield Brandon Mall for shopping and dining, and just 1.9 miles to Costco and additional retail conveniences. Additional features include low HOA fees, a prime location, and great schools. This property presents an excellent opportunity for buyers seeking comfort, convenience, and value in one of Brandons most desirable areas. Up To $600 reimbursement for appraisal if you use our preferred lender. Schedule your showing today!
Payment Calculator
- Principal & Interest -
- Property Tax $
- Home Insurance $
- HOA Fees $
- Monthly -
For a Fast & FREE Mortgage Pre-Approval Apply Now
Apply Now
 Apply Now
Apply NowFeatures
Building and Construction
- Covered Spaces: 0.00
- Exterior Features: Sprinkler Metered
- Flooring: Carpet, Ceramic Tile, Laminate
- Living Area: 1596.00
- Roof: Shingle
Land Information
- Lot Features: Corner Lot
School Information
- High School: Riverview-HB
- Middle School: McLane-HB
- School Elementary: Mintz-HB
Garage and Parking
- Garage Spaces: 2.00
- Open Parking Spaces: 0.00
Eco-Communities
- Water Source: None
Utilities
- Carport Spaces: 0.00
- Cooling: Central Air
- Heating: Electric
- Pets Allowed: Breed Restrictions, Cats OK, Dogs OK
- Sewer: Public Sewer
- Utilities: BB/HS Internet Available, Cable Connected, Electricity Connected, Public, Sewer Connected, Sprinkler Meter, Water Connected
Finance and Tax Information
- Home Owners Association Fee: 349.00
- Insurance Expense: 0.00
- Net Operating Income: 0.00
- Other Expense: 0.00
- Tax Year: 2024
Other Features
- Appliances: Dishwasher, Disposal, Dryer, Range, Washer
- Association Name: Providence Lakes HOA
- Association Phone: 813-882-4894
- Country: US
- Interior Features: Ceiling Fans(s)
- Legal Description: PROVIDENCE LAKES UNIT III PHASE A LOT 1 BLOCK B
- Levels: One
- Area Major: 33511 - Brandon
- Occupant Type: Vacant
- Parcel Number: U-33-29-20-2IU-B00000-00001.0
- Possession: Close Of Escrow
- Views: 12
- Zoning Code: PD
Similar Properties
Nearby Subdivisions
216 Heather Lakes
9vb Brandon Pointe Phase 3 Pa
Alafia Preserve
Barrington Oaks
Barrington Oaks East
Bloomingdale
Bloomingdale Sec C
Bloomingdale Sec D
Bloomingdale Sec E
Bloomingdale Sec F
Bloomingdale Sec F Unit 1
Bloomingdale Sec H
Bloomingdale Section C
Bloomingdale Trails
Bloomingdale Village Ph 2
Brandon Lake Park
Brandon Oaks Sub
Brandon Pointe
Brandon Pointe Ph 3 Prcl
Brandon Pointe Phase 4 Parcel
Brandon Pointe Prcl 114
Brandon Tradewinds
Brandon Tradewinds Add
Brentwood Hills Tr C
Brentwood Hills Trct F Un 1
Brooker Rdg
Brooker Reserve
Brooker Ridge
Brookwood Sub
Burlington Heights
Camelot Woods
Cedar Grove
Colonial Oaks
Countryside Manor Sub
Four Winds Estates
Heather Lakes
Heather Lakes Area
Heather Lakes Unit 20 Ph I
Heather Lakes Unit Xii
Heather Lakes Unit Xxxv
Hickory Creek
Hickory Creek 2nd Add
Hickory Hammock
Hickory Highlands
Hickory Lakes Ph 1
Hickory Ridge
Hickory Ridge Unit 2
Hidden Forest
Hidden Lakes
Hidden Reserve
Highland Ridge
Highland Ridge Unit 1
Hillside
Hunter Place
Montclair Meadow 3rd
Oak Mont
Oak Mont Unit 09
Oak Mont Unit 10
Peppermill At Providence Lakes
Peppermill Iii At Providence L
Providence Lakes
Providence Lakes Prcl Mf Pha
Providence Lakes Prcl N Phas
Providence Lakes Unit 111 Phas
Replat Of Bellefonte
River Rapids Sub
Riverwoods Hammock
Rolling Meadows
Royal Crest Estates
Royal Crest Estates Unit 2
South Ridge Ph 1 Ph
South Ridge Ph 1 & Ph
South Ridge Ph 3
Southwood Hills
Southwood Hills Unit 14
Sterling Ranch
Sterling Ranch Unts 7 8 9
Stonewood Sub
Tanglewood
Unplatted
Van Sant Sub
Watermill At Providence Lakes

- Broker IDX Sites Inc.
- 750.420.3943
- Toll Free: 005578193
- support@brokeridxsites.com
































