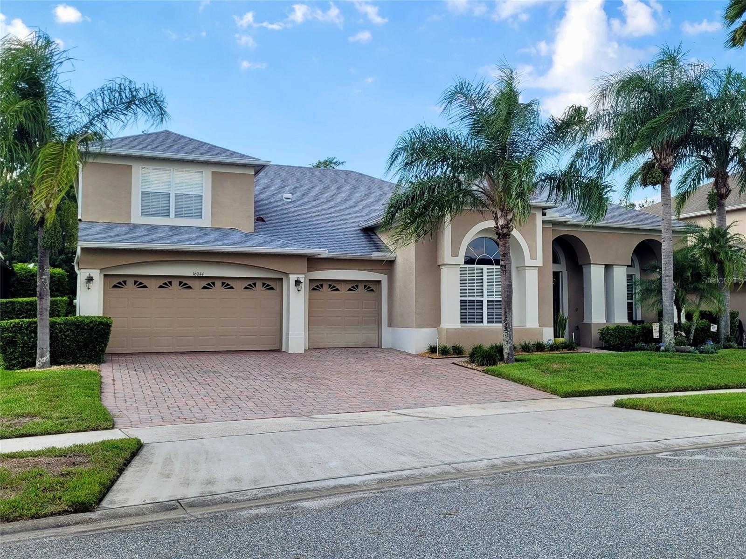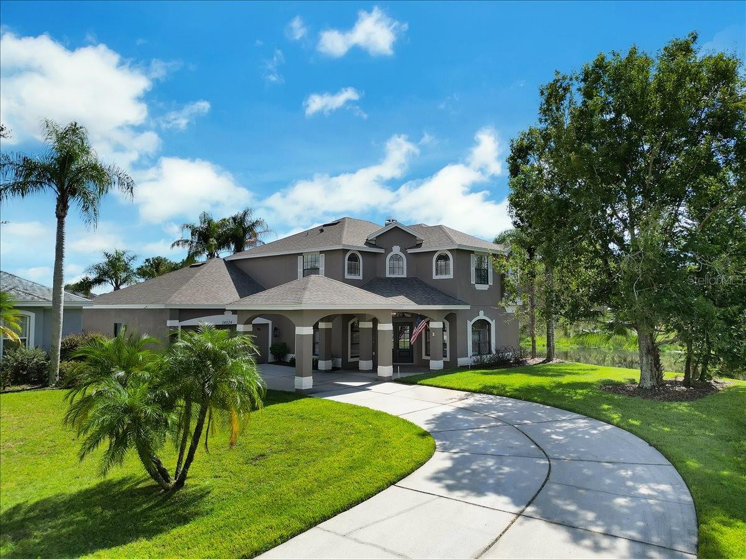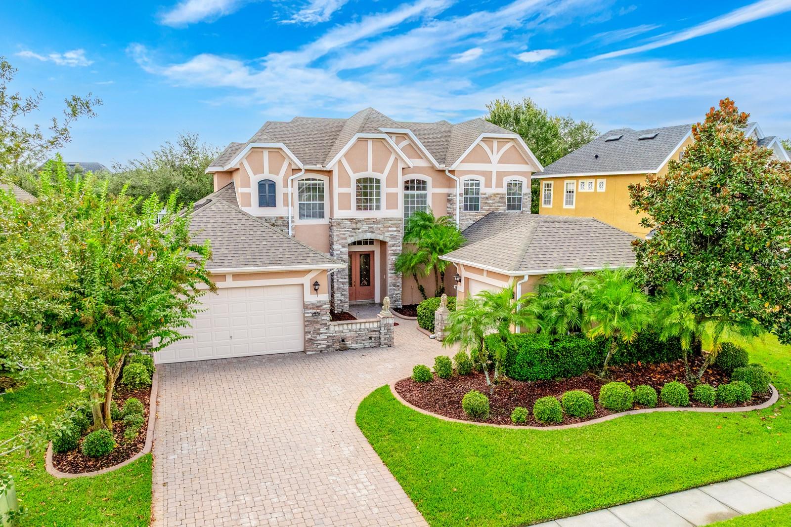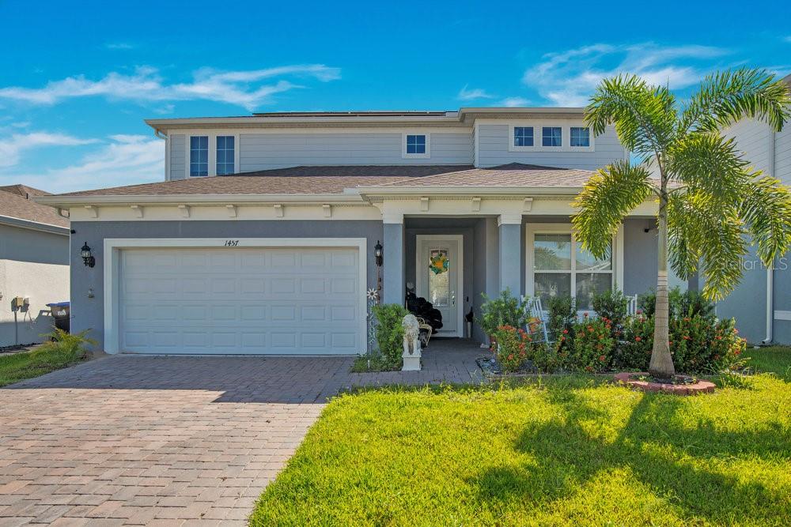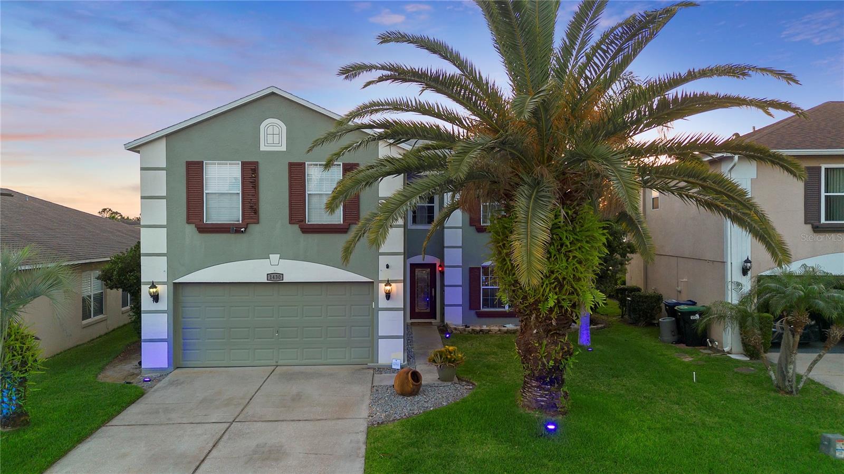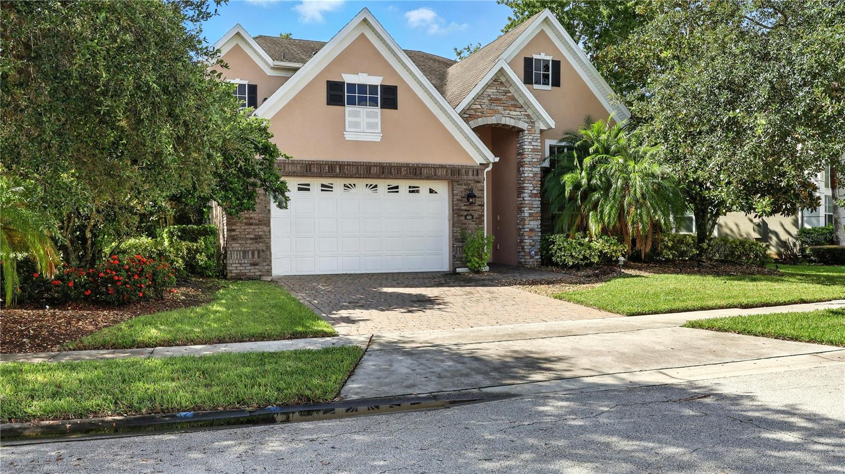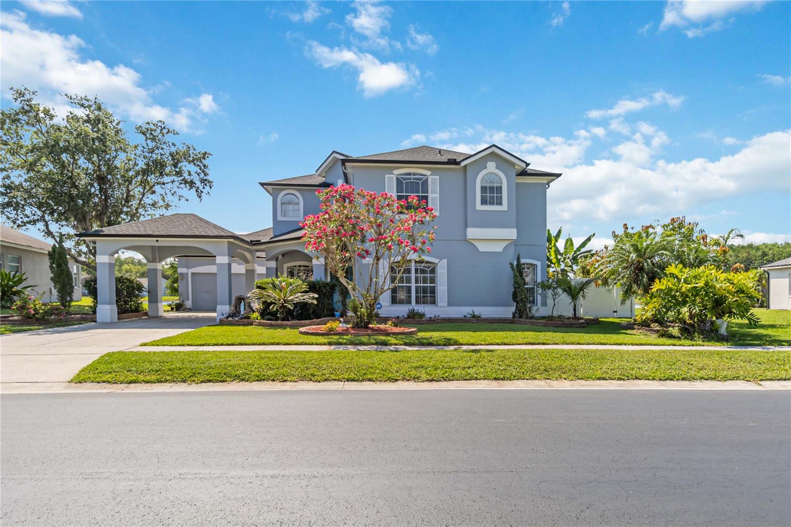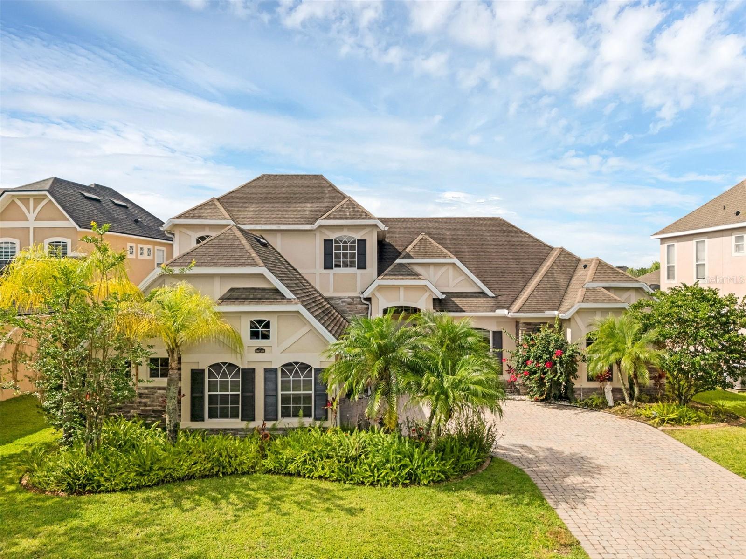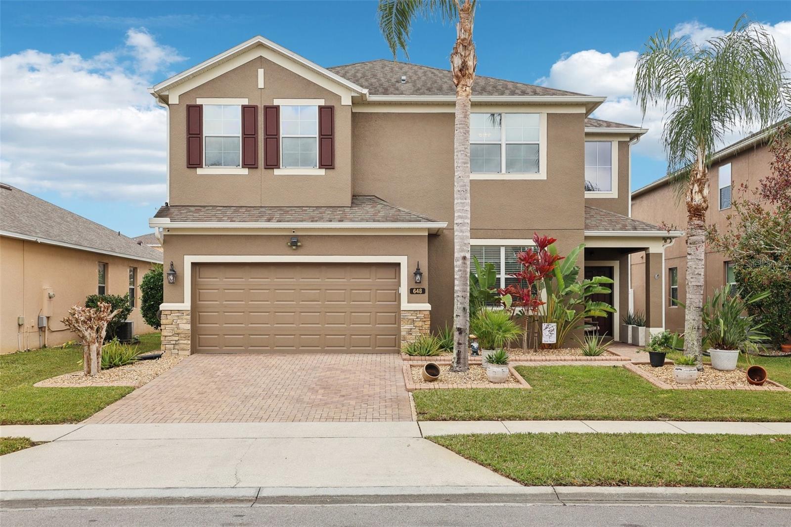13564 Dornoch Drive, ORLANDO, FL 32828
Property Photos

Would you like to sell your home before you purchase this one?
Priced at Only: $685,000
For more Information Call:
Address: 13564 Dornoch Drive, ORLANDO, FL 32828
Property Location and Similar Properties
- MLS#: O6346348 ( Residential )
- Street Address: 13564 Dornoch Drive
- Viewed: 4
- Price: $685,000
- Price sqft: $249
- Waterfront: No
- Year Built: 1990
- Bldg sqft: 2753
- Bedrooms: 4
- Total Baths: 4
- Full Baths: 3
- 1/2 Baths: 1
- Garage / Parking Spaces: 3
- Days On Market: 14
- Additional Information
- Geolocation: 28.5307 / -81.1835
- County: ORANGE
- City: ORLANDO
- Zipcode: 32828
- Subdivision: Deer Run South Pud Ph 01 Prcl
- Elementary School: Sunrise Elem
- Middle School: Discovery
- High School: Timber Creek
- Provided by: LPT REALTY, LLC
- Contact: Kimberly Espada
- 877-366-2213

- DMCA Notice
-
DescriptionThis beautiful waterfront home is ready for you to move in and enjoy. It's perfectly situated on a premium lot angled for privacy and sunset views. Conveniently located in the highly sought after golf community of Eastwood. Step inside and discover a grand, yet welcoming, space with high end features throughout. The open kitchen is a chef's dream, featuring a granite breakfast bar, deep farmhouse sink, beautiful cabinetry with under mount lighting, and stainless steel appliances. The elegant touches continue with classic crown moldings, and an ornate wrought iron staircase. Cozy up by the wood burning fireplace or take in the serene views through robust double pane windows and sliding glass doors. The downstairs primary suite offers a private retreat with its own sitting area, spacious walk in closet, and direct access to the pool. The en suite bathroom boasts his and her granite vanities, a large walk in shower, and a relaxing soaker tub. The remaining bedrooms are generously sized, and the home also includes a large laundry room with built in storage. Your Private Outdoor Oasis Outdoor living is a dream here, with a massive screened in lanai and a sparkling pool oasis surrounded by brick pavers. A bonus porch with large outdoor fan under canopy and a personal waterfront gazebo provide even more space for relaxation and entertaining. The backyard offers peaceful views of a wooded area and a serene pond. At the front of the home, a tranquil water fountain adds to the picturesque setting. ROOF INSTALLED 2020 WATER HEATER 2023 AC 2016 This incredible home is located in Eastwood, a beautifully maintained community offering a clubhouse, tennis courts, village pools, and a playground. Its conveniently situated near the airport, UCF, Downtown Orlando, and the shopping and dining at Waterford Lakes Town Center, with easy highway access.
Payment Calculator
- Principal & Interest -
- Property Tax $
- Home Insurance $
- HOA Fees $
- Monthly -
For a Fast & FREE Mortgage Pre-Approval Apply Now
Apply Now
 Apply Now
Apply NowFeatures
Building and Construction
- Covered Spaces: 0.00
- Exterior Features: Sliding Doors
- Flooring: Laminate, Tile
- Living Area: 2753.00
- Other Structures: Gazebo
- Roof: Shingle
School Information
- High School: Timber Creek High
- Middle School: Discovery Middle
- School Elementary: Sunrise Elem
Garage and Parking
- Garage Spaces: 3.00
- Open Parking Spaces: 0.00
- Parking Features: Covered, Driveway
Eco-Communities
- Pool Features: In Ground
- Water Source: Canal/Lake For Irrigation
Utilities
- Carport Spaces: 0.00
- Cooling: Central Air
- Heating: Central
- Pets Allowed: Yes
- Sewer: Private Sewer
- Utilities: Cable Connected, Electricity Connected, Phone Available, Sewer Connected, Sprinkler Meter, Water Connected
Finance and Tax Information
- Home Owners Association Fee Includes: Cable TV, Pool, Trash
- Home Owners Association Fee: 402.00
- Insurance Expense: 0.00
- Net Operating Income: 0.00
- Other Expense: 0.00
- Tax Year: 2024
Other Features
- Appliances: Dishwasher, Disposal, Microwave, Range, Refrigerator, Water Filtration System
- Association Name: EASTWOOD COMMUNITY ASSOCIATION
- Association Phone: 352-366-0264
- Country: US
- Interior Features: Ceiling Fans(s), Chair Rail, Crown Molding, Eat-in Kitchen, High Ceilings, Open Floorplan, Primary Bedroom Main Floor, Stone Counters, Walk-In Closet(s)
- Legal Description: DEER RUN SOUTH PUD PHASE 1 PARCEL 6 23/2LOT 64
- Levels: Two
- Area Major: 32828 - Orlando/Alafaya/Waterford Lakes
- Occupant Type: Owner
- Parcel Number: 35-22-31-2003-00-640
- Style: Contemporary
- View: Water
- Zoning Code: P-D
Similar Properties
Nearby Subdivisions
Avalon
Avalon Lakes
Avalon Lakes Ph 01 Village I
Avalon Lakes Ph 02 Village F
Avalon Lakes Ph 02 Village G
Avalon Lakes Ph 03 Village C
Avalon Park Northwest Village
Avalon Park South Ph 01
Avalon Park South Ph 2
Avalon Park South Phase 2 5478
Avalon Park Village 02 4468
Avalon Park Village 04 Bk
Avalon Park Village 05 51 58
Avalon Park Village 06
Bella Vida
Bridge Water
Bridge Water Ph 04
Bristol Estates
Deer Run South Pud Ph 01 Prcl
East 5
Eastwood
Huckleberry Fields Tr N1a
Huckleberry Fields Tr N2b
Huckleberry Fields Tracts N9
Kensington At Eastwood
Kings Pointe
Reserve/golden Isle
Reservegolden Isle
River Oaks/timber Spgs A C D
River Oakstimber Spgs A C D
Savannah Palms
Seaward Plantation Estates
Seaward Plantation Estates Thi
Spring Isle
Stone Forest
Stoneybrook
Stoneybrook 44122
Stoneybrook Ut 09 49 75
Sydney Cove At Eastwood Prcl 0
The Preserve At Eastwood Nort
Timber Isle
Tudor Grv/timber Spgs A-k
Tudor Grvtimber Spgs Ak
Villages At Eastwood
Waterford Chase East Ph 01a Vi
Waterford Chase East Ph 02 Vil
Waterford Chase Ph 02 Village
Waterford Chase Village Tr A
Waterford Chase Village Tr D
Waterford Chase Village Tr F
Waterford Lakes
Waterford Lakes Tr N07 Ph 03
Waterford Lakes Tr N22 Ph 02
Waterford Lakes Tr N24
Waterford Lakes Tr N25a Ph 02
Waterford Lakes Tr N30
Waterford Lakes Tr N31a
Waterford Trls Ph 02
Waterford Trls Ph 3
Waterford Trls Ph I
Woodbury Pines

- Broker IDX Sites Inc.
- 750.420.3943
- Toll Free: 005578193
- support@brokeridxsites.com



