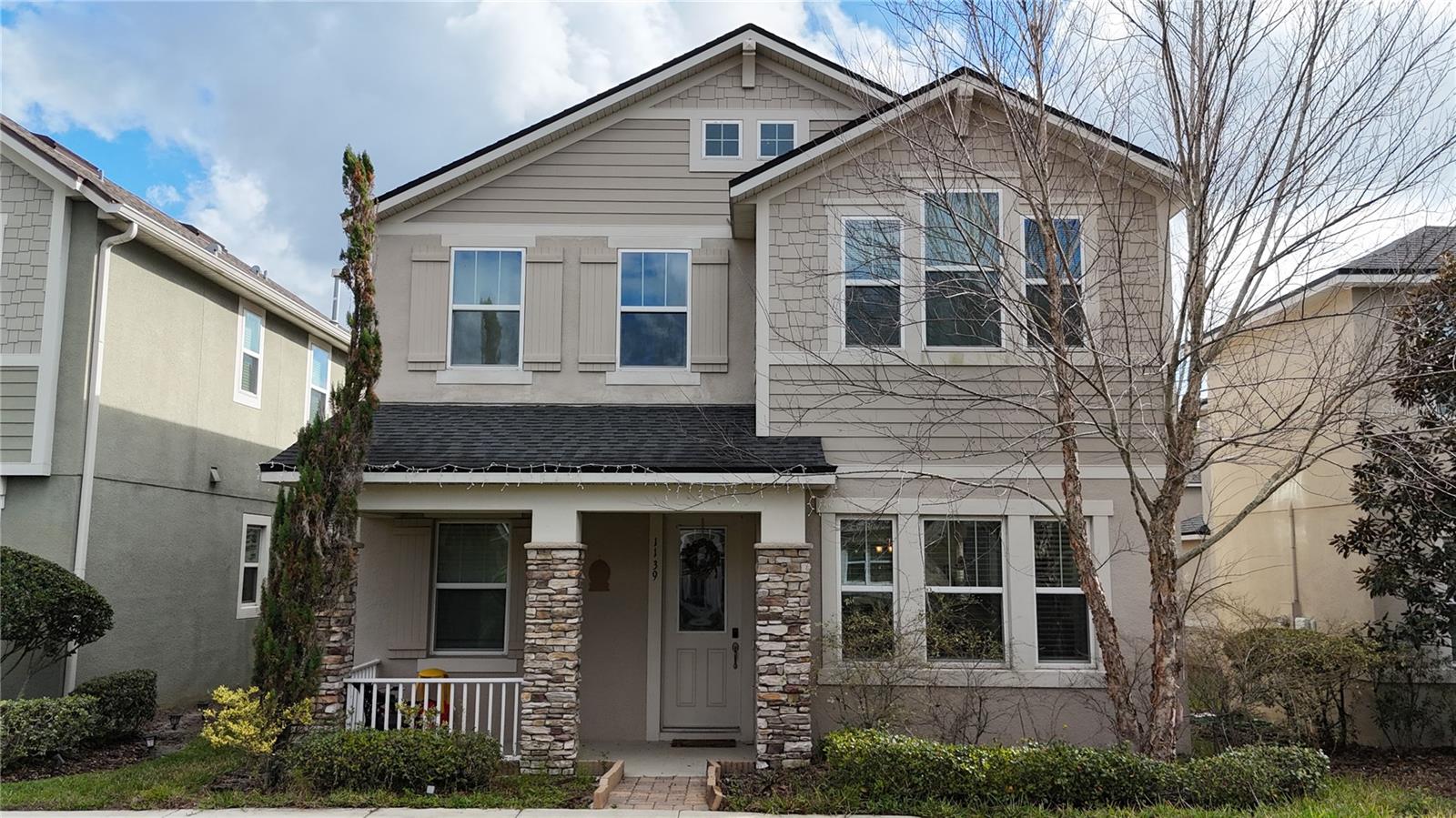3475 Gretchen Drive, OCOEE, FL 34761
Property Photos

Would you like to sell your home before you purchase this one?
Priced at Only: $375,000
For more Information Call:
Address: 3475 Gretchen Drive, OCOEE, FL 34761
Property Location and Similar Properties
- MLS#: O6346106 ( Residential )
- Street Address: 3475 Gretchen Drive
- Viewed: 31
- Price: $375,000
- Price sqft: $165
- Waterfront: No
- Year Built: 2017
- Bldg sqft: 2276
- Bedrooms: 3
- Total Baths: 2
- Full Baths: 2
- Garage / Parking Spaces: 2
- Days On Market: 48
- Additional Information
- Geolocation: 28.6199 / -81.5239
- County: ORANGE
- City: OCOEE
- Zipcode: 34761
- Subdivision: Mccormick Reserve
- Elementary School: Prairie Lake Elementary
- Middle School: Ocoee Middle
- High School: Ocoee High
- Provided by: CREEGAN GROUP
- Contact: Chris Creegan
- 407-622-1111

- DMCA Notice
-
DescriptionWelcome to 3475 Gretchen Drive in Ocoee! Built in 2017, this charming single family home offers 1,675 square feet of comfortable living space with 3 bedrooms and 2 bathrooms. Step inside to find a bright, open layout featuring laminate flooring and tile throughout the main living areas, blending style with low maintenance convenience. The kitchen is a true highlight, boasting granite countertops, stainless steel appliances, and ample cabinetryperfect for both everyday living and entertaining. The spacious living and dining areas flow seamlessly to the covered back porch, creating an inviting space to relax and enjoy the outdoors. The primary suite offers comfort and privacy with its generous size and en suite bathroom. Additional bedrooms provide plenty of flexibility for family, guests, or a home office. Practical upgrades include a pavered driveway that adds curb appeal, and a backyard retreat ideal for gatherings or quiet evenings. Located in a desirable Ocoee neighborhood, this home combines modern finishes with a convenient location close to shopping, dining, and major roadways. HUD Case #:094 801113 A Property is HUD owned & subject to HUD rules. FHA eligibility Insured With Escrow. Sold As Is, no post contract repairs or credits. Buyer to independently verify square footage and all measurements, condition, and HOA information if any. The buyer is responsible for activating utilities for inspection. Investors must complete inspections prior to bidding.
Payment Calculator
- Principal & Interest -
- Property Tax $
- Home Insurance $
- HOA Fees $
- Monthly -
For a Fast & FREE Mortgage Pre-Approval Apply Now
Apply Now
 Apply Now
Apply NowFeatures
Building and Construction
- Covered Spaces: 0.00
- Exterior Features: Lighting, Sliding Doors, Sprinkler Metered
- Flooring: Ceramic Tile, Laminate
- Living Area: 1675.00
- Roof: Shingle
Land Information
- Lot Features: Sidewalk, Paved
School Information
- High School: Ocoee High
- Middle School: Ocoee Middle
- School Elementary: Prairie Lake Elementary
Garage and Parking
- Garage Spaces: 2.00
- Open Parking Spaces: 0.00
Eco-Communities
- Green Energy Efficient: Thermostat
- Water Source: Public
Utilities
- Carport Spaces: 0.00
- Cooling: Central Air
- Heating: Central, Electric
- Pets Allowed: Yes
- Sewer: Public Sewer
- Utilities: Cable Available, Electricity Connected, Sprinkler Meter
Amenities
- Association Amenities: Playground
Finance and Tax Information
- Home Owners Association Fee Includes: Maintenance Grounds, Recreational Facilities
- Home Owners Association Fee: 288.00
- Insurance Expense: 0.00
- Net Operating Income: 0.00
- Other Expense: 0.00
- Tax Year: 2025
Other Features
- Appliances: Dishwasher, Disposal, Dryer, Electric Water Heater, Microwave, Range, Refrigerator, Washer
- Association Name: Assicia Community Management
- Association Phone: 407.455.5950
- Country: US
- Furnished: Unfurnished
- Interior Features: Eat-in Kitchen, Open Floorplan, Solid Wood Cabinets, Split Bedroom, Walk-In Closet(s)
- Legal Description: MCCORMICK RESERVE - PHASE 2 90/138 LOT 112
- Levels: One
- Area Major: 34761 - Ocoee
- Model: Jasmine Cove / Ryan Homes
- Occupant Type: Vacant
- Parcel Number: 33-21-28-5558-01-120
- Style: Traditional
- Views: 31
- Zoning Code: PUD
Similar Properties
Nearby Subdivisions
Admiral Pointe
Amber Ridge
Arden Park North
Arden Park North Ph 3
Arden Park North Ph 4
Arden Park North Ph 5
Arden Park North Ph 6
Arden Park North Phase 6
Arden Park South
Brentwood Heights
Brookhaven Oaks
Brookstone 4347
Coventry At Ocoee Ph 01
Coventry At Ocoee Ph 2
Cross Creek Ocoee
Crown Point Woods
Crown Pointe Cove
Fenwick Cove
Fenwick Cove Wesmere
Forest Trls J N
Forestbrooke Ph 03
Forestbrooke Ph 03 Ae
Frst Oaks
Frst Oaks Ph 03
Hidden Glen
Jessica Manor
Lakewood Manor A B D
Mccormick Reserve
Mccormick Reserve Phase One
Mccormick Woods Ph 2
Mccormick Woods Ph I
Meadow Rdg B C D E F F1 F2
North Ocoee Add
Oak Trail Reserve
Ocoee Lndgs
Peach Lake Manor
Prairie Lake Village Ph 03
Prairie Lake Village Ph 04
Preservecrown Point Ph 2a
Preservecrown Point Ph 2b
Reflections
Remington Oaks Ph 01
Remington Oaks Ph 02 45146
Reserve
Reserve At Lake Meadows
Richfield
Sawmill Ph 03
Seegar Sub
Shoal Creek
Silver Bend
Silver Glen Ph 02 Village 01
South Springdale Ph 02 Rep
Spring Lake Reserve
Temple Grove Estates
Twin Lake Forest
Twin Lakes Manor Add 01
Villageswesmere Ph 02 Aa Cc E
Villageswesmere Ph 2
Villageswesmere Ph 3
Waterside
Wesmere Cheshire Woods
Wesmere Brookhaven Oaks
Westchester
Weston Park
Willows On Lake 48 35
Wind Stoneocoee Ph 02 A B H
Windsor Landing
Windsor Landing Ph 01 4626
Wynwood

- Broker IDX Sites Inc.
- 750.420.3943
- Toll Free: 005578193
- support@brokeridxsites.com


























