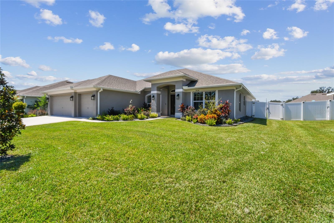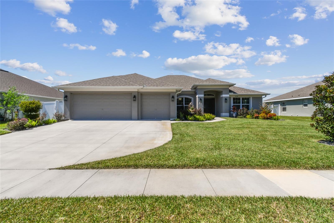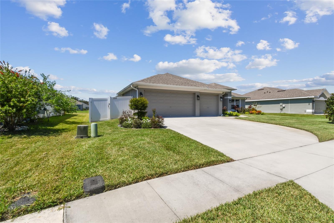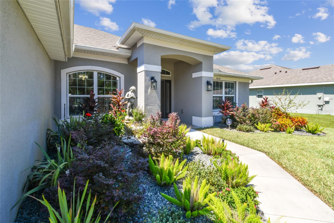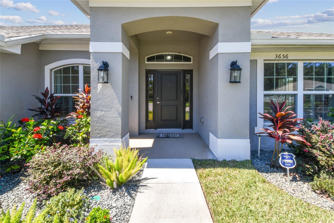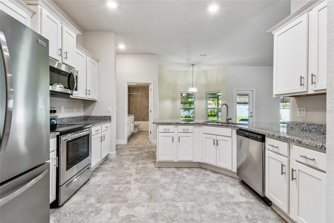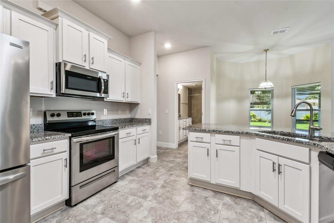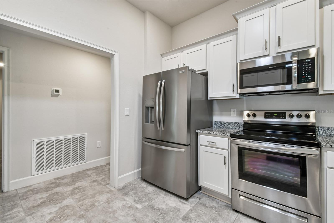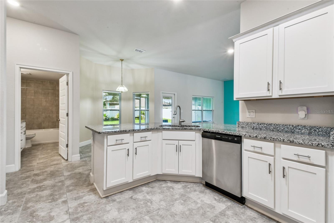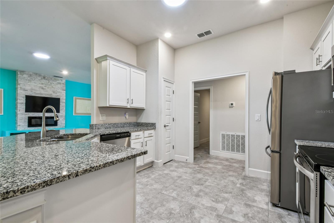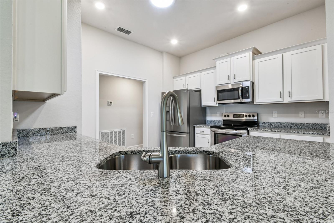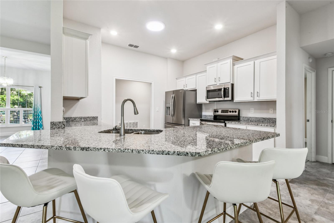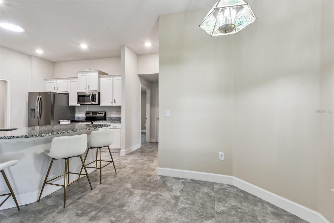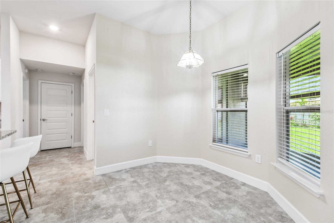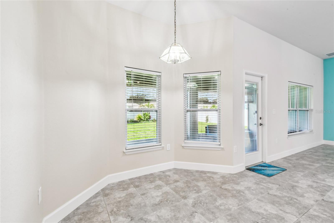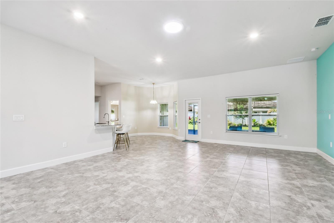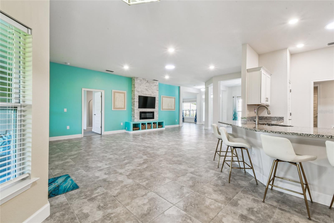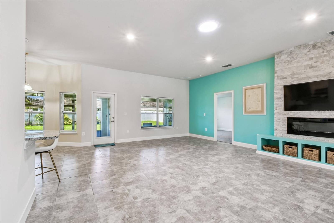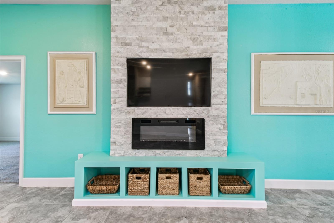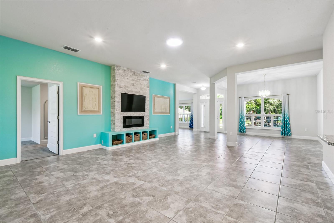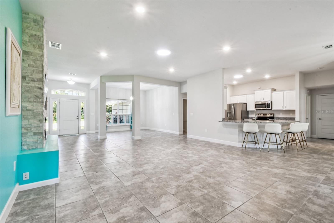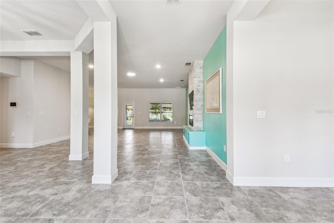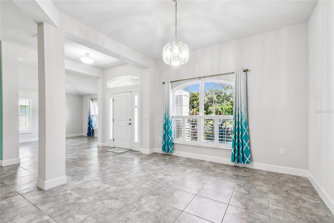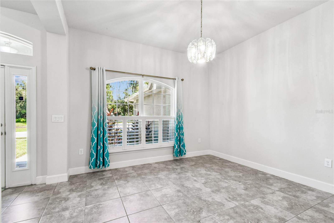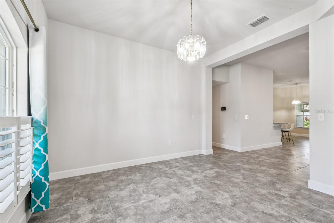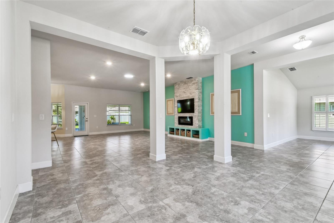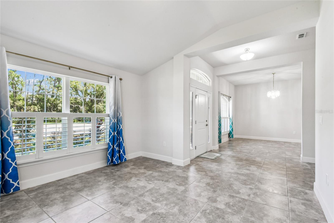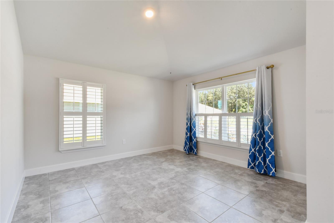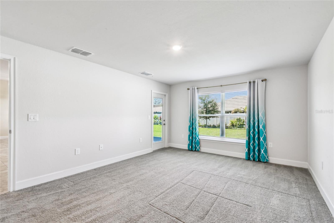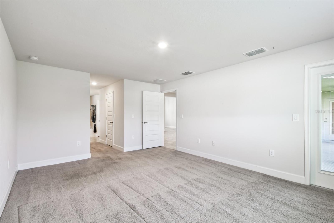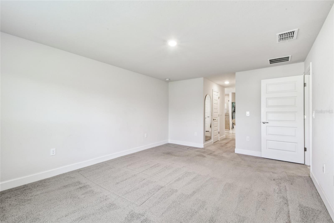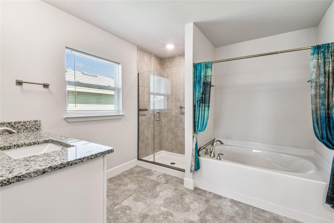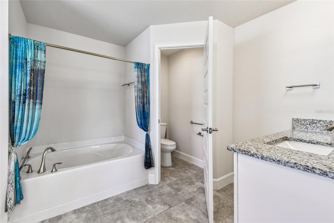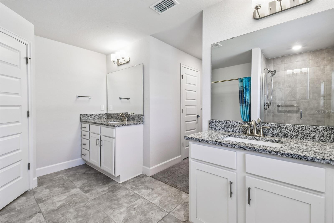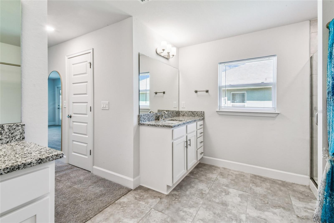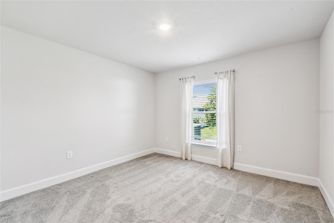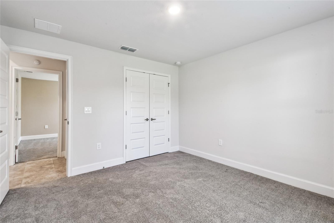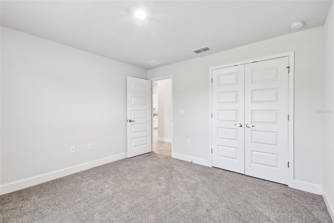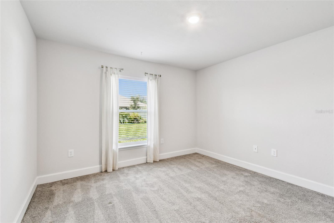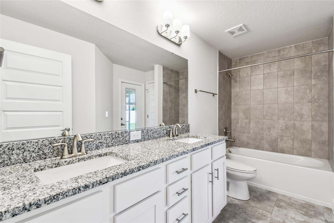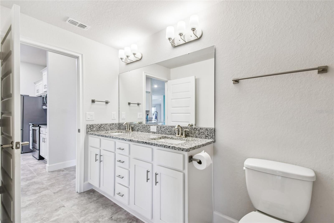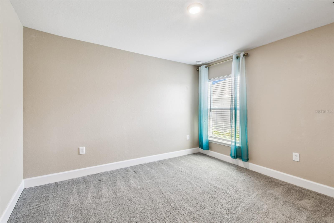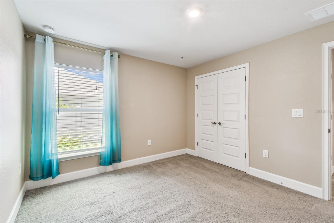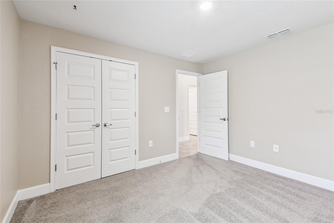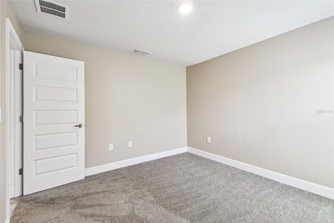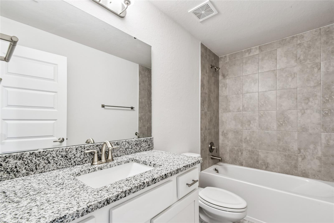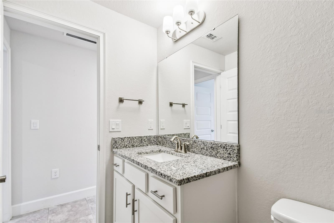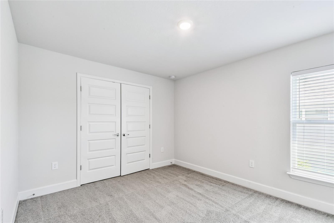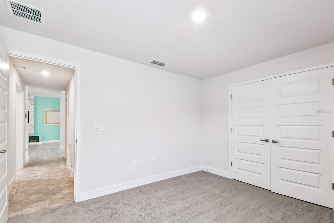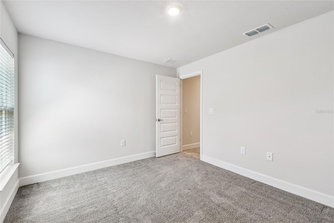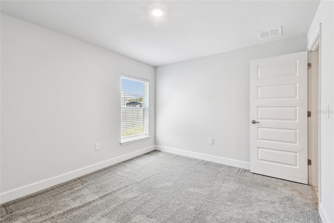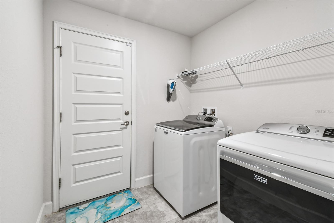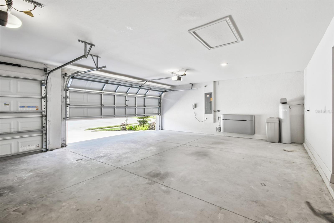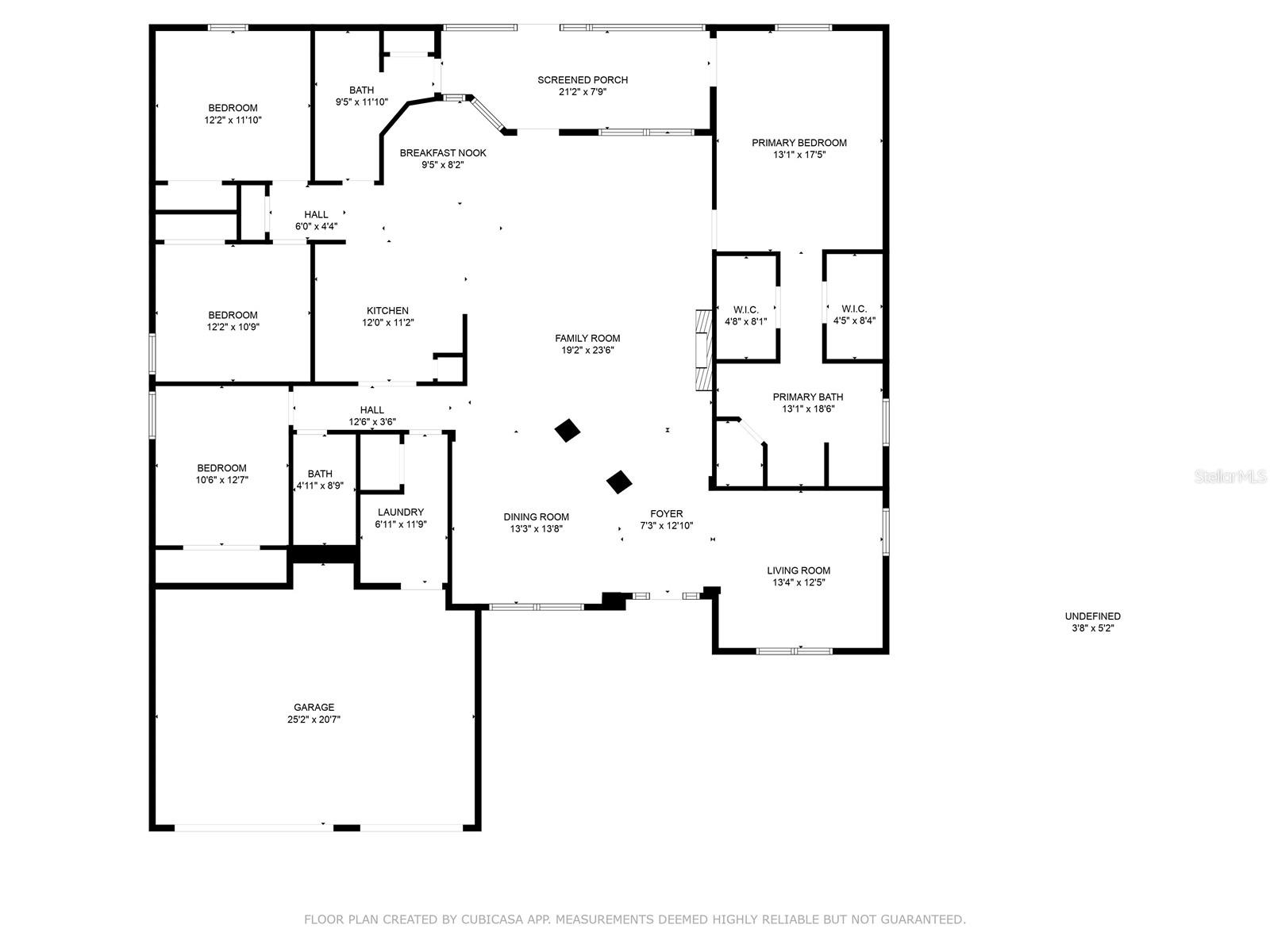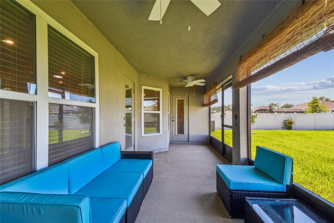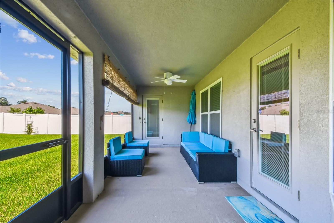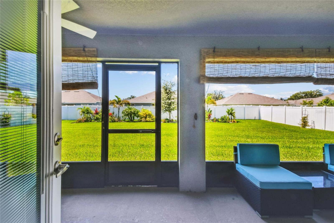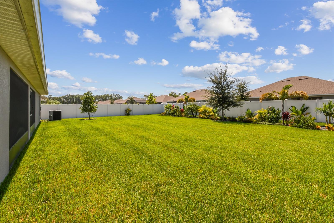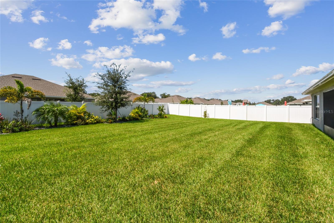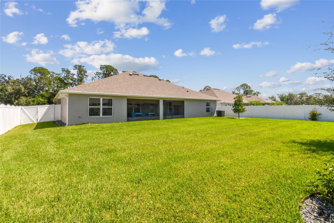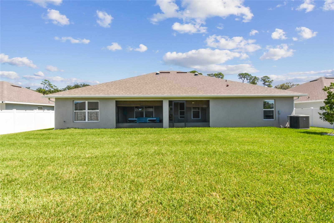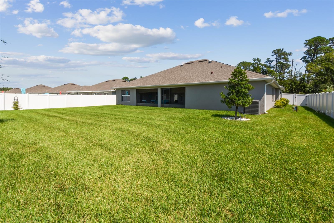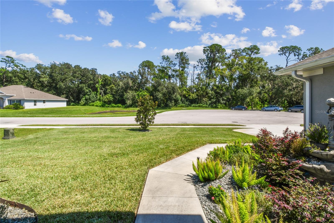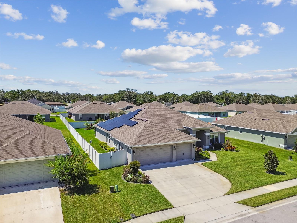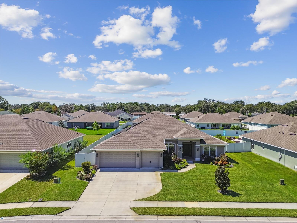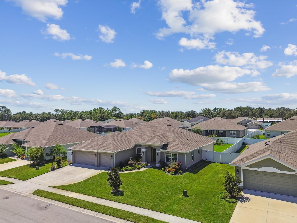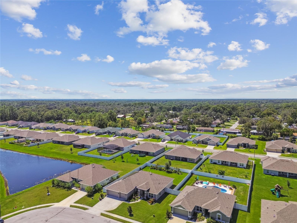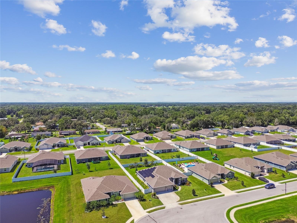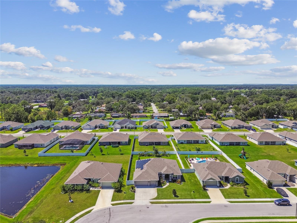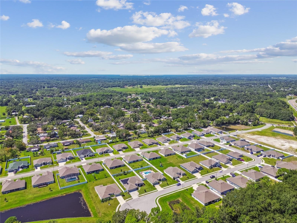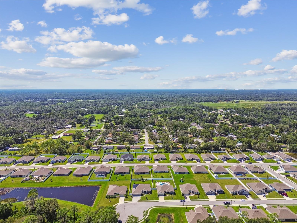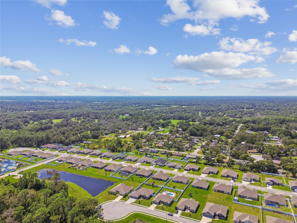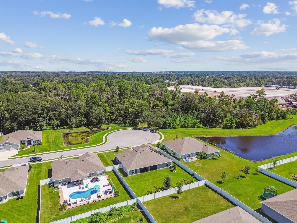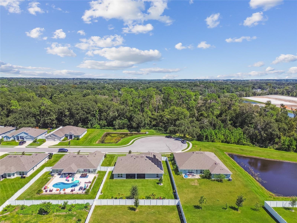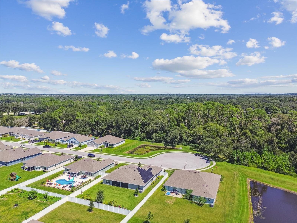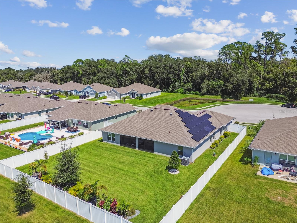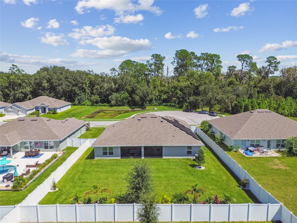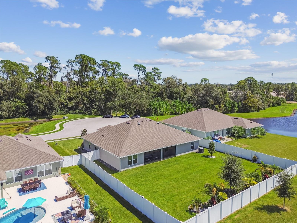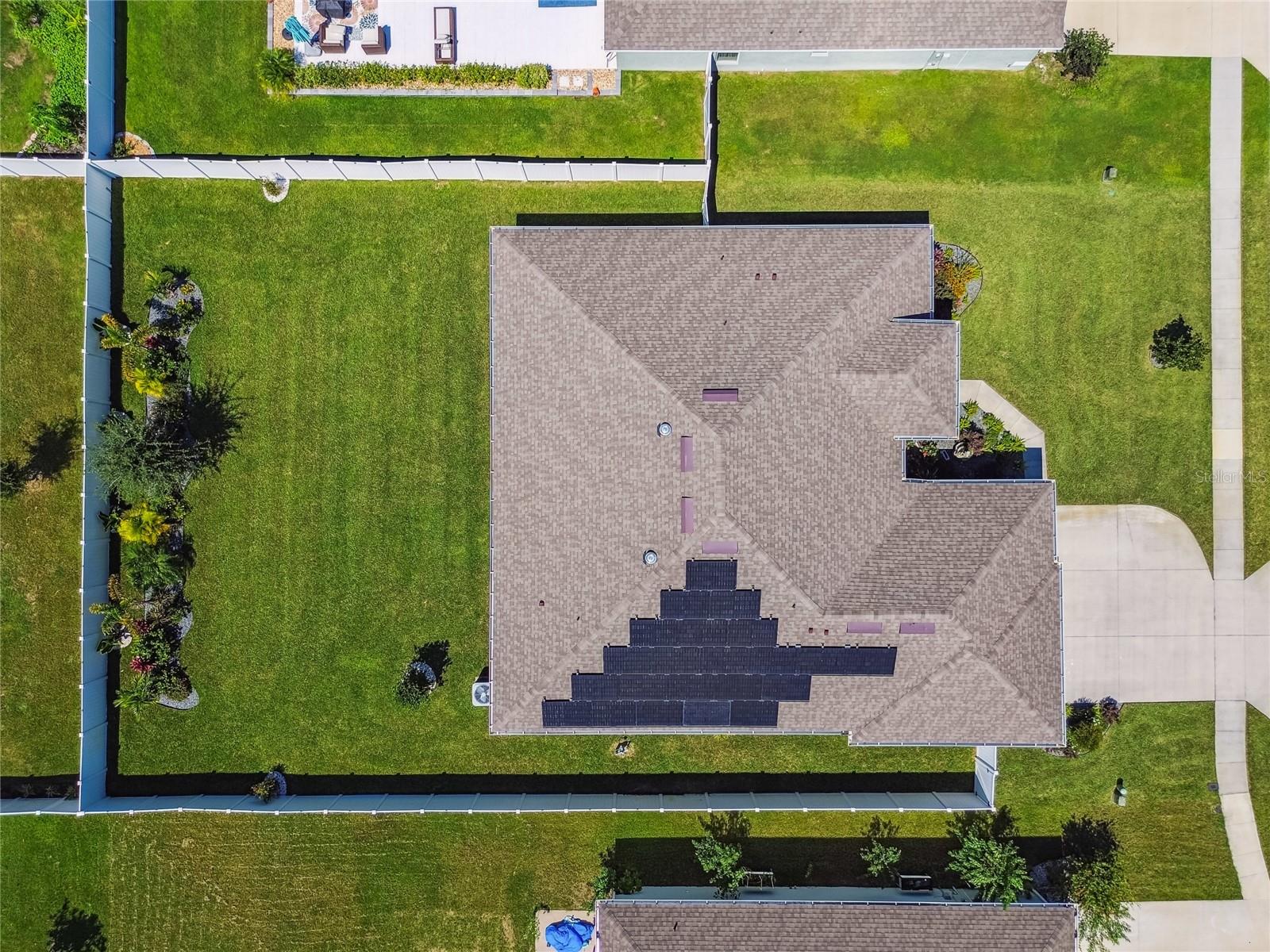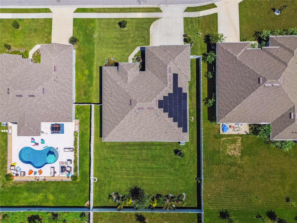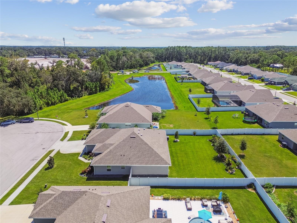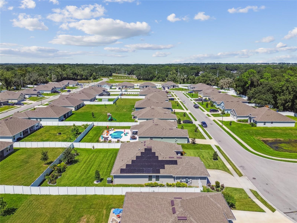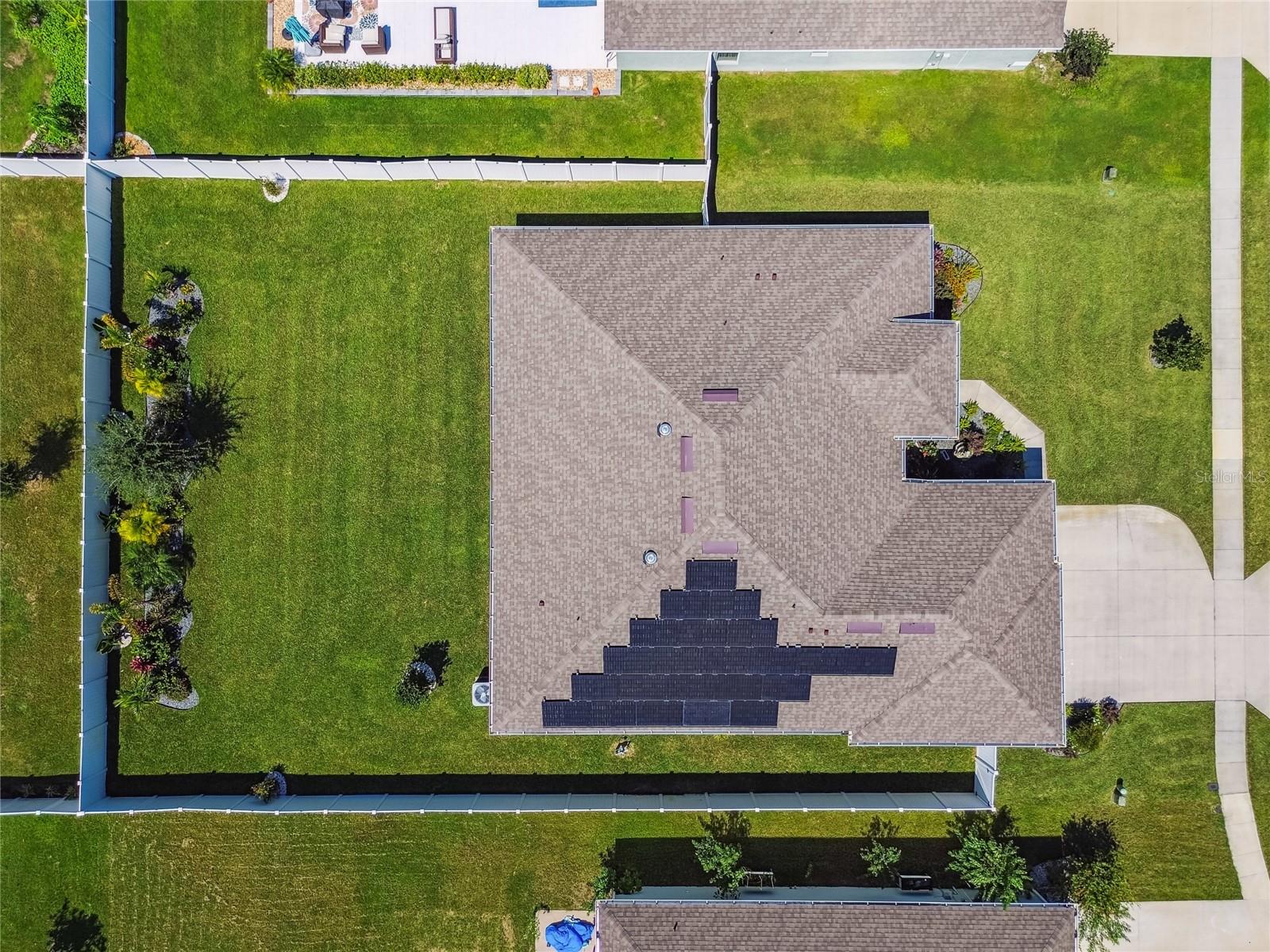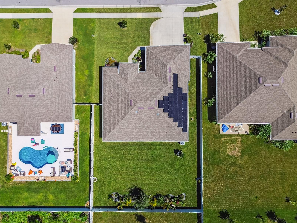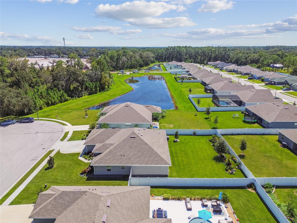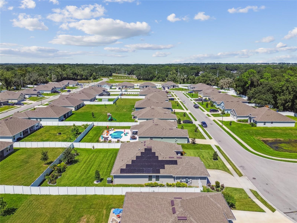3656 Earhart Avenue, LAKELAND, FL 33810
Property Photos
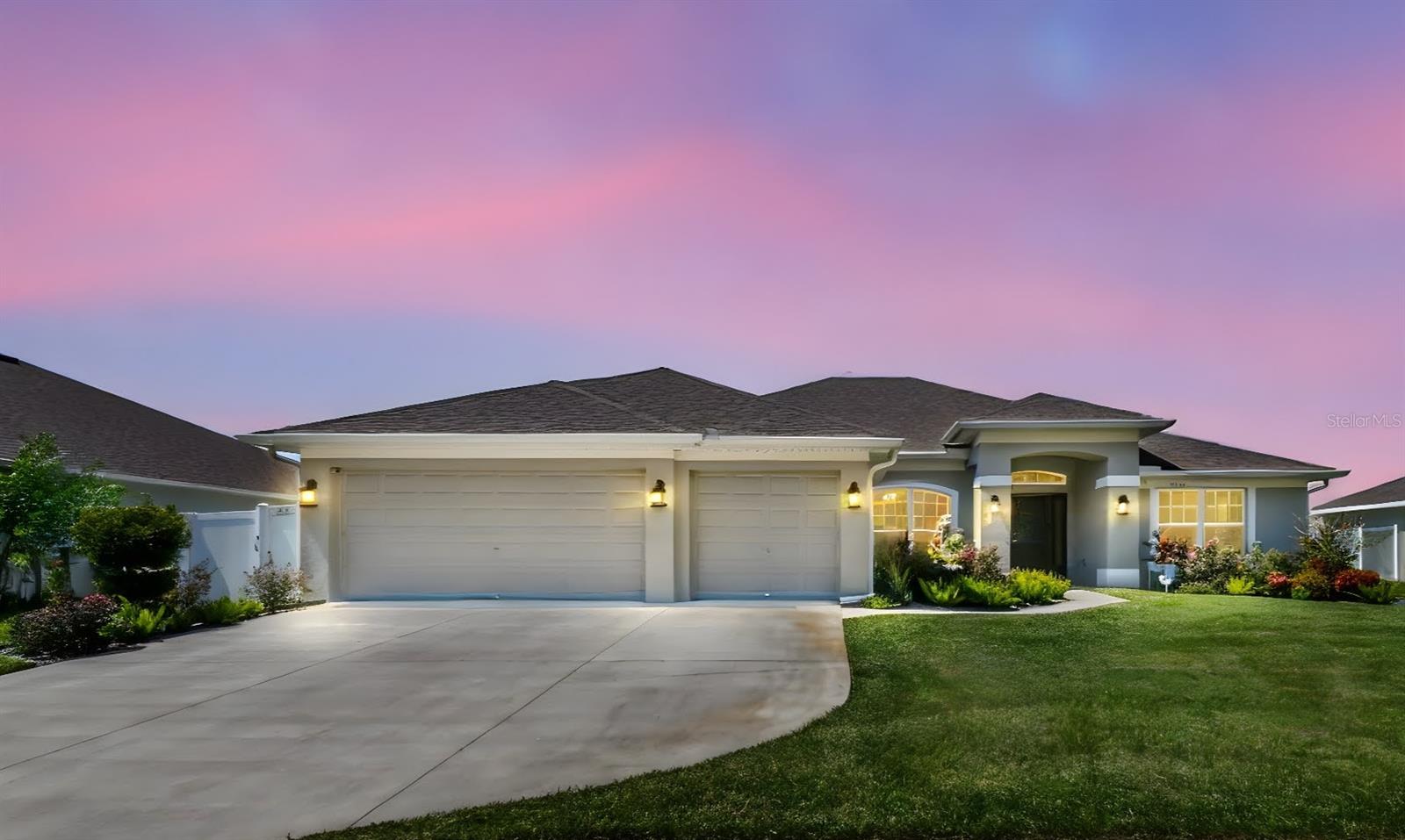
Would you like to sell your home before you purchase this one?
Priced at Only: $469,000
For more Information Call:
Address: 3656 Earhart Avenue, LAKELAND, FL 33810
Property Location and Similar Properties
- MLS#: O6345645 ( Residential )
- Street Address: 3656 Earhart Avenue
- Viewed: 24
- Price: $469,000
- Price sqft: $139
- Waterfront: No
- Year Built: 2022
- Bldg sqft: 3377
- Bedrooms: 4
- Total Baths: 3
- Full Baths: 3
- Garage / Parking Spaces: 3
- Days On Market: 12
- Additional Information
- Geolocation: 28.1102 / -82.0199
- County: POLK
- City: LAKELAND
- Zipcode: 33810
- Subdivision: Knights Landing
- Elementary School: Sleepy Hill
- Middle School: Kathleen
- High School: Kathleen
- Provided by: LPT REALTY, LLC
- Contact: Shaunda Hall
- 877-366-2213

- DMCA Notice
-
DescriptionOne or more photo(s) has been virtually staged. Located in Lakeland in the serene community of Knights Landing. Built in 2022 this 4 bedroom/3 bath beautifully designed home shows like a model and is move in ready! Do you want more bells and whistles than a plain NEW home from a builder? The owners added many improvements plus the home still looks brand NEW why wait to build?! Enter the home from the cozy front porch through a beautiful glass trimmed door. Open concept floorplan features high ceilings, spacious kitchen overlooking the family room, plus formal living and dining rooms. Enough space for the entire family to relax and enjoy. Modern gourmet kitchen features plenty of counter space, 36 inch upper custom wood cabinets with crown molding, Stainless Steel appliances, sleek Granite counters, pantry, eat in area plus a breakfast bar. The 3 way split bedroom plan offers maximum privacy for the whole family. The primary bedroom suite is an expansive room with 2 walk in closets plus deluxe bath with double sink vanities, glass walk in shower, and garden soaking tub. Beautiful ceramic tile flows seamlessly throughout the main living areas for a cohesive look with high ceilings elevating each room. Make your way to the other side of the home to find 3 additional bedrooms and 2 full baths. Ceiling fans, window blinds and drapes throughout. As you step out back the home opens to a screen patio and large privacy fenced yard, a perfect place to relax and entertain. There is plenty of room to add a pool. This home site is situated in a quiet cul de sac with huge green space areas for people and pets to play. Additional features include 3 car garage and dedicated laundry room with washer/dryer included. The sellers added multiple improvements since ownership including custom window shutters, stone veneer electric fireplace surround with build in entertainment center, solar light tubes, Brinks alarm system, screened patio, privacy fence, lush landscaping, solar panels, irrigation well, new Saint Augustine sod, and a RainKing water softener. Premier solar home also features leased solar panels that significantly reduce your electric costs. Embrace eco friendly living and cost savings on your utility bills with this Solar Powered Home!! Great location, easy access to I 4. Only minutes from Lakeland Square Mall and loads of shopping, dining, entertainment, nature reserves & gardens, and various recreation including Circle B Bar Reserve and Safari Wilderness Ranch (wildlife reserves), and Colt Creek State Park (5000 acres offering trails & canoe/kayak rental). Schedule your private viewing today!
Payment Calculator
- Principal & Interest -
- Property Tax $
- Home Insurance $
- HOA Fees $
- Monthly -
For a Fast & FREE Mortgage Pre-Approval Apply Now
Apply Now
 Apply Now
Apply NowFeatures
Building and Construction
- Builder Name: Adams Homes
- Covered Spaces: 0.00
- Exterior Features: Lighting, Rain Gutters
- Fencing: Vinyl
- Flooring: Carpet, Ceramic Tile
- Living Area: 2513.00
- Roof: Shingle
Land Information
- Lot Features: Cul-De-Sac, Landscaped, Level, Oversized Lot, Sidewalk, Paved
School Information
- High School: Kathleen High
- Middle School: Kathleen Middle
- School Elementary: Sleepy Hill Elementary
Garage and Parking
- Garage Spaces: 3.00
- Open Parking Spaces: 0.00
- Parking Features: Garage Door Opener
Eco-Communities
- Water Source: Public
Utilities
- Carport Spaces: 0.00
- Cooling: Central Air
- Heating: Central
- Pets Allowed: Yes
- Sewer: Public Sewer
- Utilities: Public, Sprinkler Well
Finance and Tax Information
- Home Owners Association Fee: 1100.00
- Insurance Expense: 0.00
- Net Operating Income: 0.00
- Other Expense: 0.00
- Tax Year: 2024
Other Features
- Appliances: Dishwasher, Disposal, Dryer, Electric Water Heater, Microwave, Range, Refrigerator, Washer, Water Softener
- Association Name: Highland Community Mgt / Natalie Schempp
- Association Phone: 863-940-2863
- Country: US
- Interior Features: Ceiling Fans(s), Eat-in Kitchen, High Ceilings, Open Floorplan, Smart Home, Solid Wood Cabinets, Split Bedroom, Stone Counters, Walk-In Closet(s)
- Legal Description: KNIGHTS LANDING PB 188 PG 26-29 LOT 46
- Levels: One
- Area Major: 33810 - Lakeland
- Occupant Type: Vacant
- Parcel Number: 23-27-28-011021-000460
- Possession: Close Of Escrow
- Style: Contemporary
- View: Park/Greenbelt
- Views: 24
Similar Properties
Nearby Subdivisions
Ashley Estates
Ashley Pointe
Blackwater Acres
Bloomfield Hills Ph 02
Campbell Crossing Pb 175 Pgs 2
Canterbury
Cayden Reserve
Cayden Reserve Ph 2
Cedarcrest
Copper Ridge Estates
Copper Ridge Village
Country Chase
Country Class Estates
Country Class Meadows
Country Square
Country View Estates
Creeks Xing
Creeks Xing East
Fort Socrum Xing
Fox Branch Estates
Fox Branch North
Foxwood Lake Estates
Futch Props
Gardner Oaks
Grand Pines East Ph 01
Grand Pines East Ph 02
Green Estates
Hampton Hills South Ph 01
Hampton Hills South Ph 02
Hampton Hills South Phase 2
Harrelsons Acres
Harrison Place
Hawks Ridge
High Pointe North
Highland Fairways Ph 01
Highland Fairways Ph 02
Highland Fairways Ph 02a
Highland Fairways Ph 03b
Highland Fairways Ph 2
Highland Fairways Ph Iia
Highland Fairways Phase One
Highland Grvs
Highland Heights
Homesteadthe Ph 02
Hunntington Hills Ph I
Hunters Greene Ph 02
Huntington Hills Ph 01
Huntington Hills Ph 02
Huntington Hills Ph 03
Huntington Hills Ph 06
Huntington Ridge
Indian Heights Ph 02
Indian Woods
Itchepackesassa Creek
J J Manor
Keens Grove
Knights Landing
Knights Lndg
Lake Gibson Poultry Farms Inc
Lake James Ph 01
Lake James Ph 02
Lake James Ph 3
Lake James Ph 4
Lake James Ph Four
Linden Trace
Lk Gibson Poultry Farms 310221
Magnolia Ridge Ph 02
Millstone
None
Not In Hernando
Palmore Estates Un Ii
Pebblebrooke Estates
Pineville Sub
Redhawk Bend
Remington Oaks
Remington Oaks Ph 01
Ridge View Estates
Ridgemont
Rolling Oak Estates
Ross Creek
Scenic Hills
Settlers Creek North
Shady Oak Estates
Shady Oak Glenn
Sheffield Sub
Shivers Acres
Silver Lakes
Silver Lakes Ph 01a
Silver Lakes Rep
Spivey Glen
Summer Oaks Phase One
Sutton Rdg
Terralargo
Terralargo Ph 3c
Terralargo Ph 3e
Terralargo Ph Ii
Terralargo Phase 3b
Trawick Sub
Unplatted
Wales Gardens Units 01 & 02 Re
Webster Omohundro Sub
Webster And Omohundro
Willow Rdg
Willow Wisp Ph 02
Winchester Estates
Winston
Woodbury Ph Two Add

- Broker IDX Sites Inc.
- 750.420.3943
- Toll Free: 005578193
- support@brokeridxsites.com



