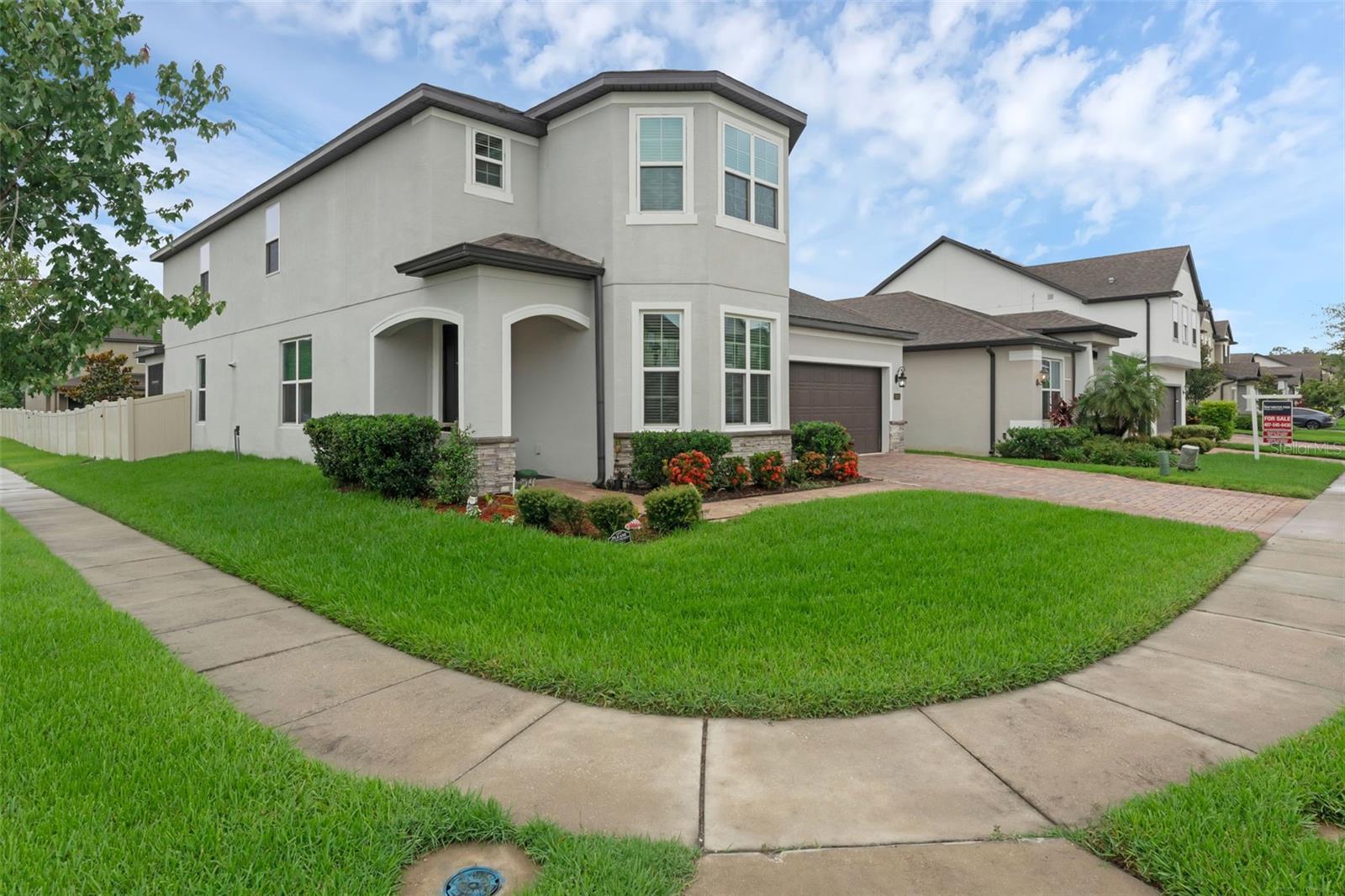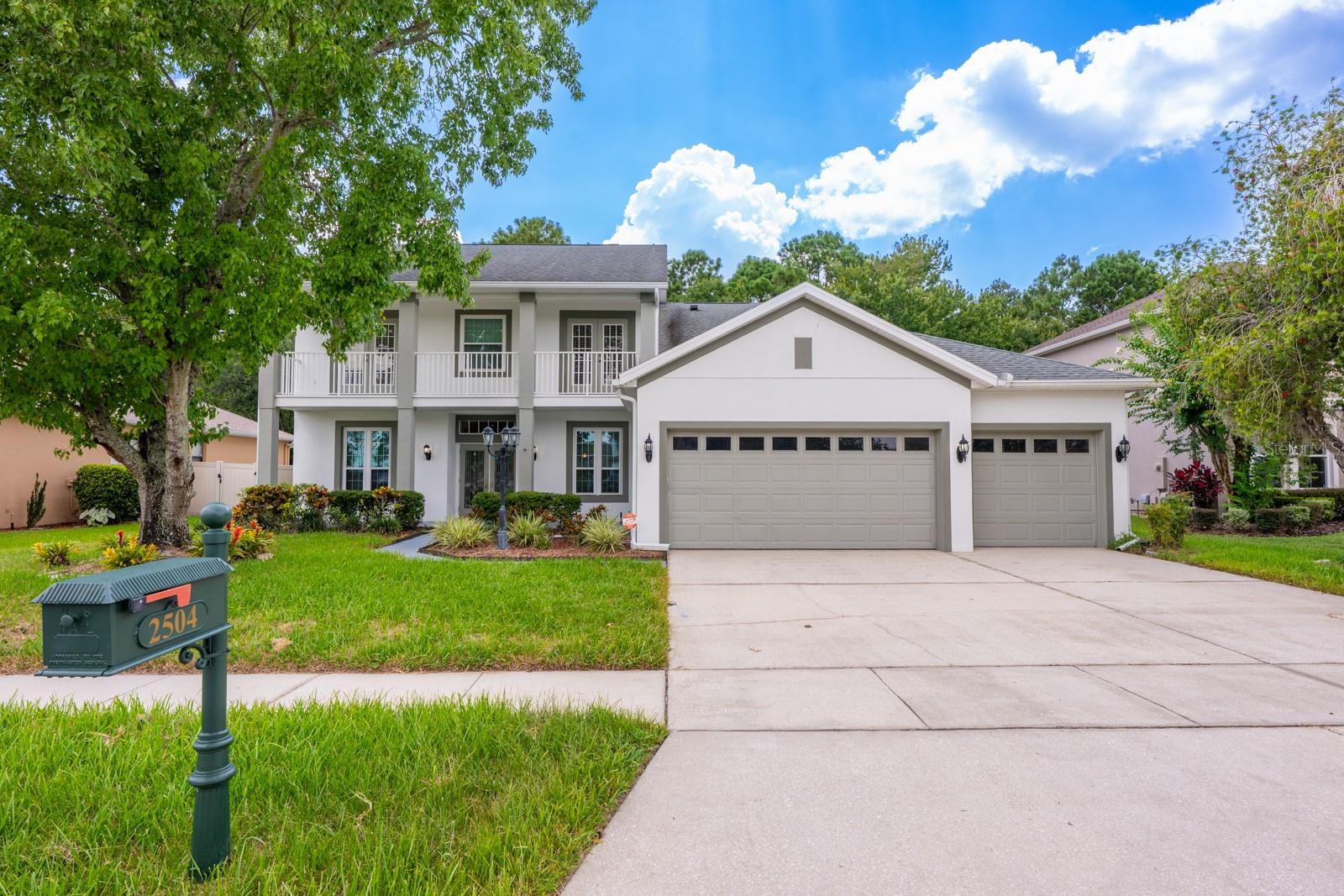321 Cape Sable Drive, ORLANDO, FL 32825
Property Photos

Would you like to sell your home before you purchase this one?
Priced at Only: $599,900
For more Information Call:
Address: 321 Cape Sable Drive, ORLANDO, FL 32825
Property Location and Similar Properties
- MLS#: O6345513 ( Residential )
- Street Address: 321 Cape Sable Drive
- Viewed: 1
- Price: $599,900
- Price sqft: $172
- Waterfront: Yes
- Wateraccess: Yes
- Waterfront Type: Pond
- Year Built: 2004
- Bldg sqft: 3481
- Bedrooms: 5
- Total Baths: 3
- Full Baths: 3
- Garage / Parking Spaces: 2
- Days On Market: 2
- Additional Information
- Geolocation: 28.5397 / -81.2218
- County: ORANGE
- City: ORLANDO
- Zipcode: 32825
- Subdivision: Woodland Lakes
- Provided by: THE WILKINS WAY LLC
- Contact: Kevin Kelly
- 407-874-0230

- DMCA Notice
-
DescriptionNot all homes stop you in your tracks, but this one will. Imagine starting your mornings with coffee by a sparkling pool as the sun rises over a tranquil pond and conservation backdrop, or ending the day with a private movie in your very own in home theater. This isnt just another Orlando listingits a lifestyle upgrade waiting for its next chapter. Its not unusual to spot deer grazing at the tree line, wild turkey strutting by, or even an eagle soaring overhead. The bass in the pond are just waiting for a juicy lure to hit the bottom! This rare connection to nature provides a sense of serenity that few homes in the area can offerright from your own back porch. Thinking multi generational living? This home is ready to go with a full bedroom and bathroom on the first floor with its own privacy away from all of the other bedroom! With five total bedrooms, three bathrooms, luxury vinyl plank and tile floors throughout, and a freshly renovated primary suite designed for pure relaxation, this home combines modern living with unforgettable finishes. Step inside and feel the difference: a space thats not only beautifully updated but also perfectly designed for both quiet moments and lively gatherings. Outside, the salt water pool area feels like a private resort, offering views that many can only dream of, yet its yours to enjoy every single day. With all new pool equipment and propane heated spa the idea of maintenance is very little. And when its time to venture out, the best of Central Florida is at your doorstep. Orlando International Airport is just 20 minutes away, downtown Orlando only 15 minutes, Disney and Universal about 30 minutes, and Lake Nonas Medical City just 20 minutes. Even Daytona and Cocoa Beach is less than an hours drive, giving you quick access to the coast. This isnt simply about square footage or featuresits about how youll feel living here. The combination of location, cozy vibes, and lifestyle is rare, and its ready for the buyer who refuses to settle for ordinary.
Payment Calculator
- Principal & Interest -
- Property Tax $
- Home Insurance $
- HOA Fees $
- Monthly -
For a Fast & FREE Mortgage Pre-Approval Apply Now
Apply Now
 Apply Now
Apply NowFeatures
Building and Construction
- Covered Spaces: 0.00
- Exterior Features: Awning(s), Lighting, Rain Gutters, Sidewalk, Sliding Doors
- Flooring: Carpet, Luxury Vinyl, Tile
- Living Area: 2760.00
- Other Structures: Shed(s), Storage
- Roof: Shingle
Property Information
- Property Condition: Completed
Land Information
- Lot Features: Conservation Area, Landscaped, Level, Sidewalk, Paved
Garage and Parking
- Garage Spaces: 2.00
- Open Parking Spaces: 0.00
Eco-Communities
- Pool Features: Heated, Salt Water
- Water Source: Public
Utilities
- Carport Spaces: 0.00
- Cooling: Central Air
- Heating: Central, Electric
- Pets Allowed: Yes
- Sewer: Public Sewer
- Utilities: BB/HS Internet Available, Cable Connected, Electricity Connected, Fiber Optics, Fire Hydrant, Propane, Public, Sewer Connected, Underground Utilities, Water Connected
Amenities
- Association Amenities: Gated, Maintenance, Park, Playground, Pool
Finance and Tax Information
- Home Owners Association Fee Includes: Maintenance Structure, Maintenance Grounds, Maintenance, Pool, Private Road, Recreational Facilities
- Home Owners Association Fee: 100.00
- Insurance Expense: 0.00
- Net Operating Income: 0.00
- Other Expense: 0.00
- Tax Year: 2024
Other Features
- Appliances: Dishwasher, Disposal, Electric Water Heater, Exhaust Fan, Microwave, Range, Range Hood, Water Filtration System
- Association Name: Woodland Lakes 2
- Country: US
- Interior Features: Ceiling Fans(s), Crown Molding, Dry Bar, Eat-in Kitchen, Kitchen/Family Room Combo, Living Room/Dining Room Combo, Open Floorplan, PrimaryBedroom Upstairs, Split Bedroom, Stone Counters, Thermostat, Walk-In Closet(s), Window Treatments
- Legal Description: WOODLAND LAKES TWO UNIT 1 52/73 LOT 117
- Levels: Two
- Area Major: 32825 - Orlando/Rio Pinar / Union Park
- Occupant Type: Owner
- Parcel Number: 33-22-31-9468-01-170
- Zoning Code: P-D
Similar Properties
Nearby Subdivisions
Andover Cay Ph 02 4819
Andover Cay Ph 03 50 86
Andover Lakes
Andover Lakes Ph 01a
Andover Lakes Ph 01b
Andover Lakes Ph 03b
Andover Point 50 24
Bay Run Sec 01
Bay Run Sec 02
Chelsea Parc East Ph 01a
Cheltenham
Chickasaw Place
Chickasaw Ridge
Colonial Lakes
Colonial Lakes 1st Add
Countrywalk Un 4 5 Ph 3
Cypress Bend
Cypress Lakes
Cypress Lakes Ph 2
Cypress Pointecypress Spgs Su
Cypress Spgs
Cypress Spgs Ph 02
Cypress Spgs Prcl R 42/143
Cypress Spgs Prcl R 42143
Cypress Spgs Tr 210
Cypress Spgs Tr 220
Cypress Spgs Village S 43124
Cypress Springs
Dean Acres
Deerwood
East Dale Acres Rep
East Dale Acres Rep 02
Easton Sub
Fieldstream North
Fieldstream West Ph 01 45/80
Fieldstream West Ph 01 4580
Heritage Oaks
High Point Tr R G
Huntridge
Islands Ph 03
Islands Ph 04
Lake Kehoe Preserve 45/87
Lake Kehoe Preserve 4587
Orlando Improv Co 03
Orlando Improv Co 3
Park Manor Estates
Peppertree
Peppertree First Add
Peppertree Second Add
Piney Woods Point
Regal Park
Richwood Estates
Rio Pinar East
Rio Pines
Riverside Estate
Riverwood Village
Saracity Gardens Sub
Stonewood Estates
Sturbridge
Sutton Ridge Ph 02
Sutton Ridge Ph 03
Tierra Bella Sub
Valencia Gardens Sec 03
Valencia Greens
Valencia Palms
Valencia Place
Villages At Summer Lakes Cypre
Winding Creek
Woodland Lakes
Woodland Lakes 02b
Woodland Lakes Preserve Un 3 2
Woodland Lakes Preserve Un Ph
Woodland Lakes Preserveb
Woodside Preserve

- Broker IDX Sites Inc.
- 750.420.3943
- Toll Free: 005578193
- support@brokeridxsites.com




















































