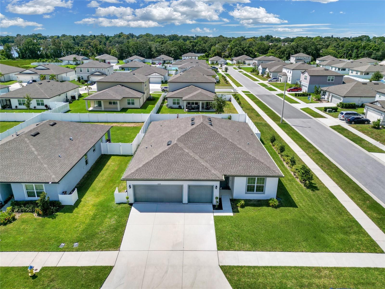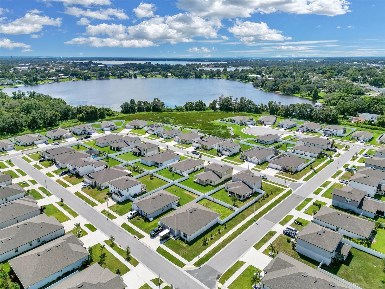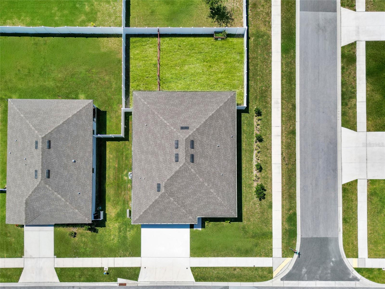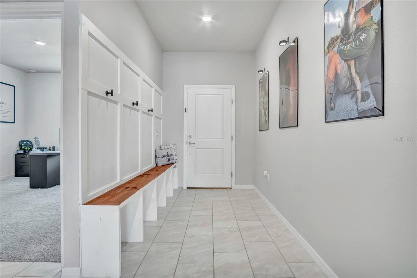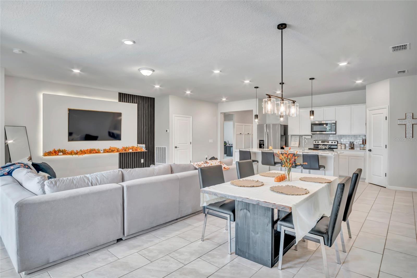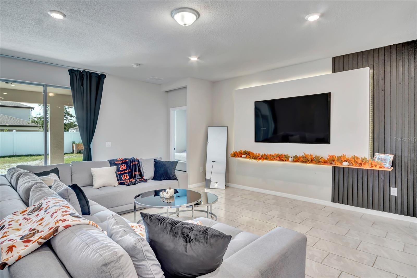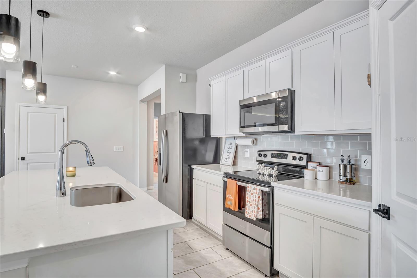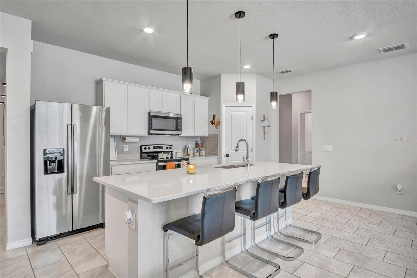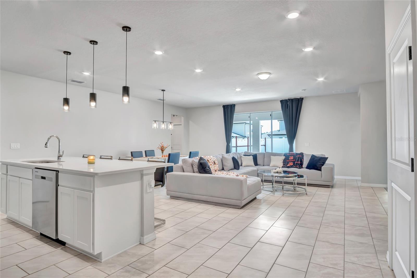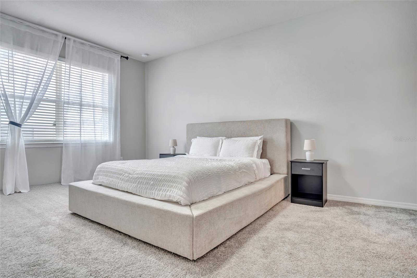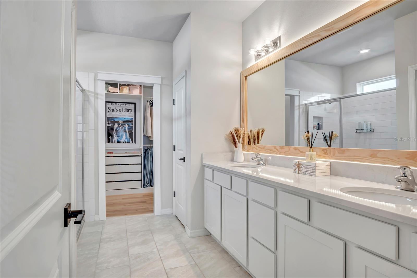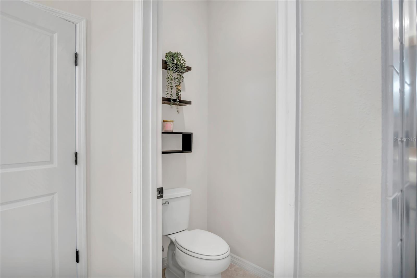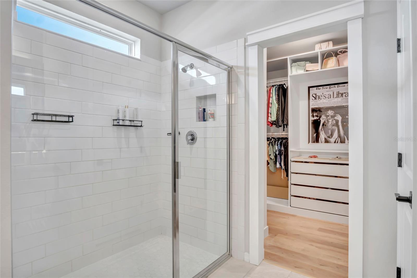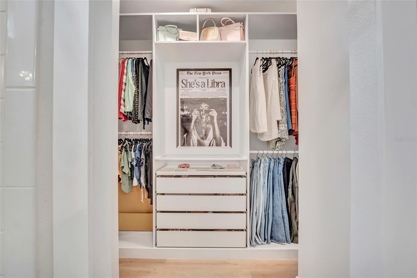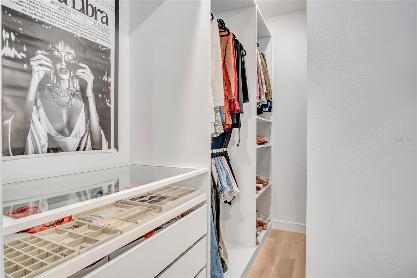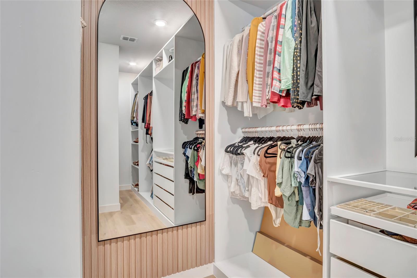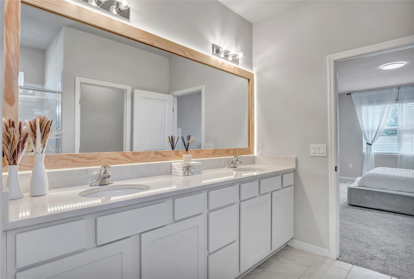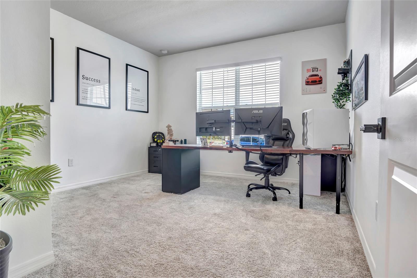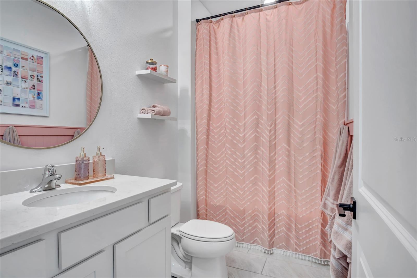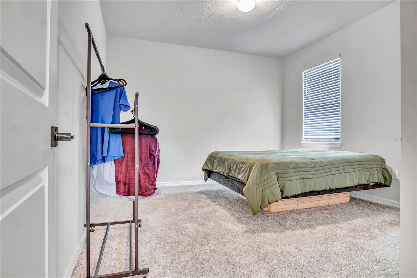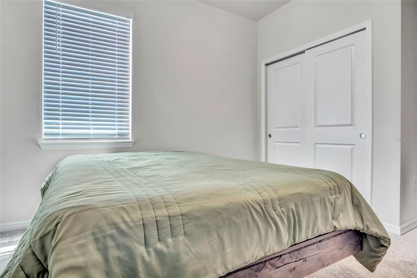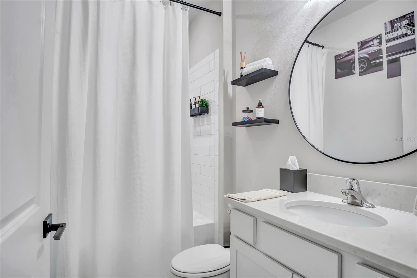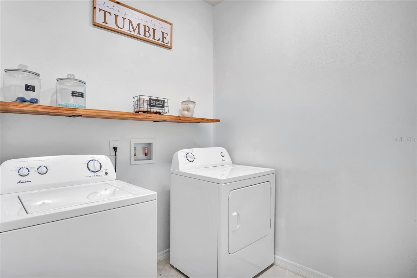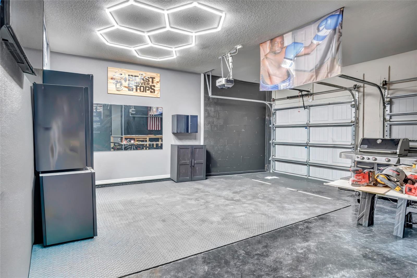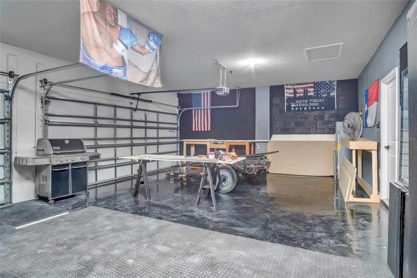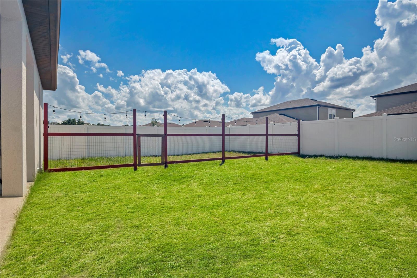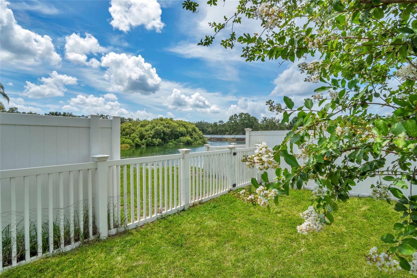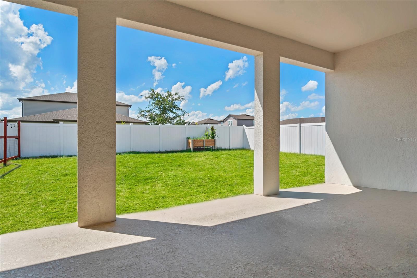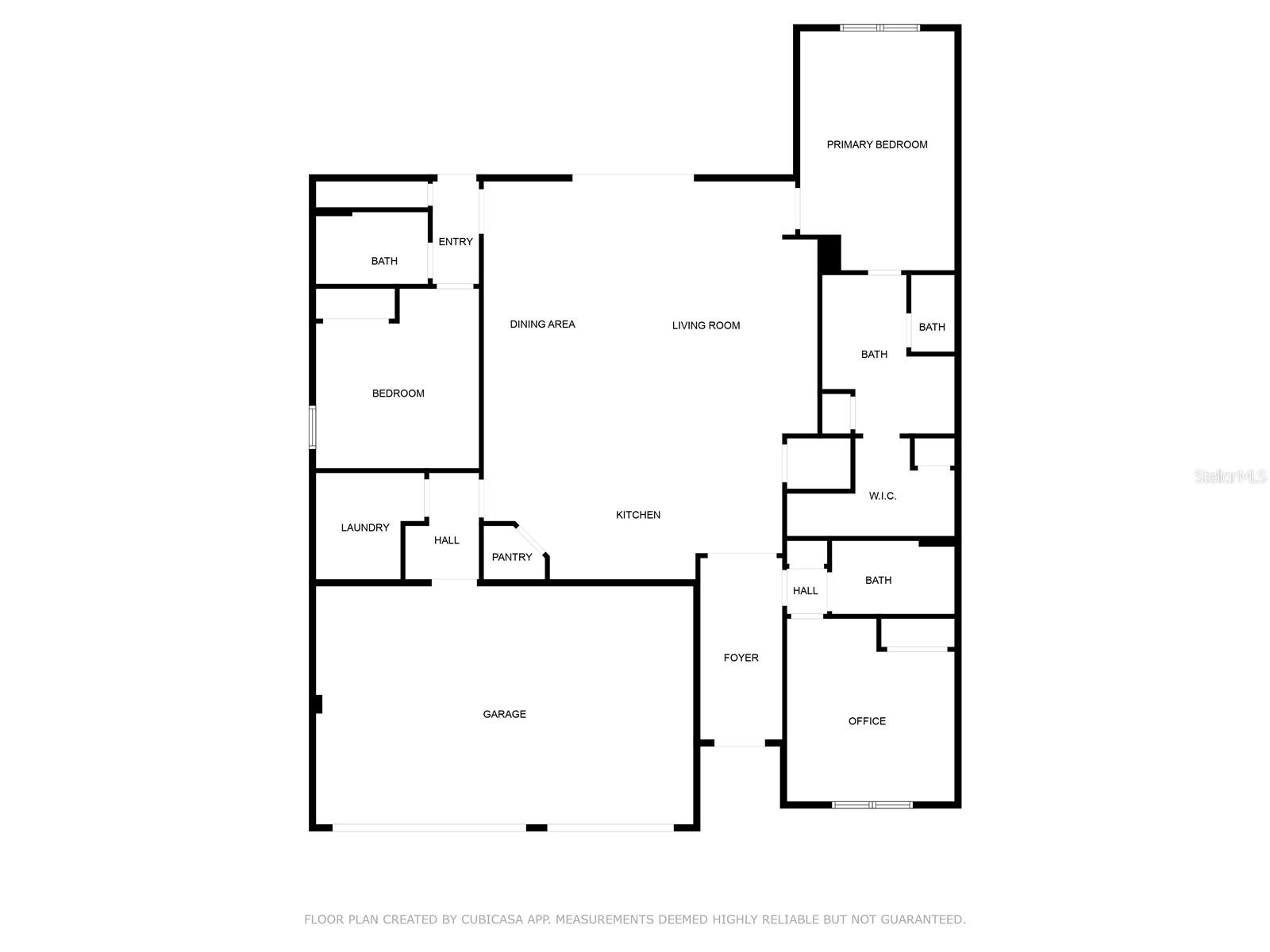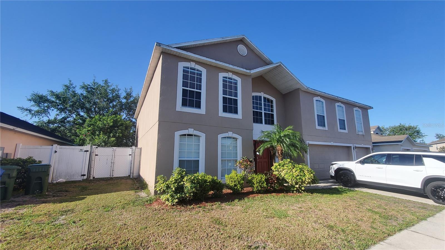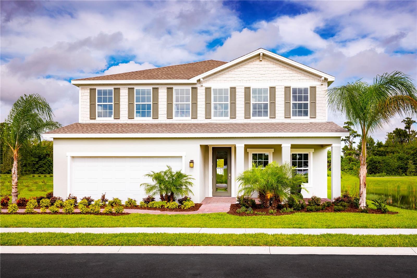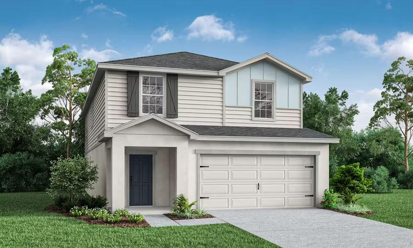1418 Da Vinci Way, WINTER HAVEN, FL 33884
Property Photos
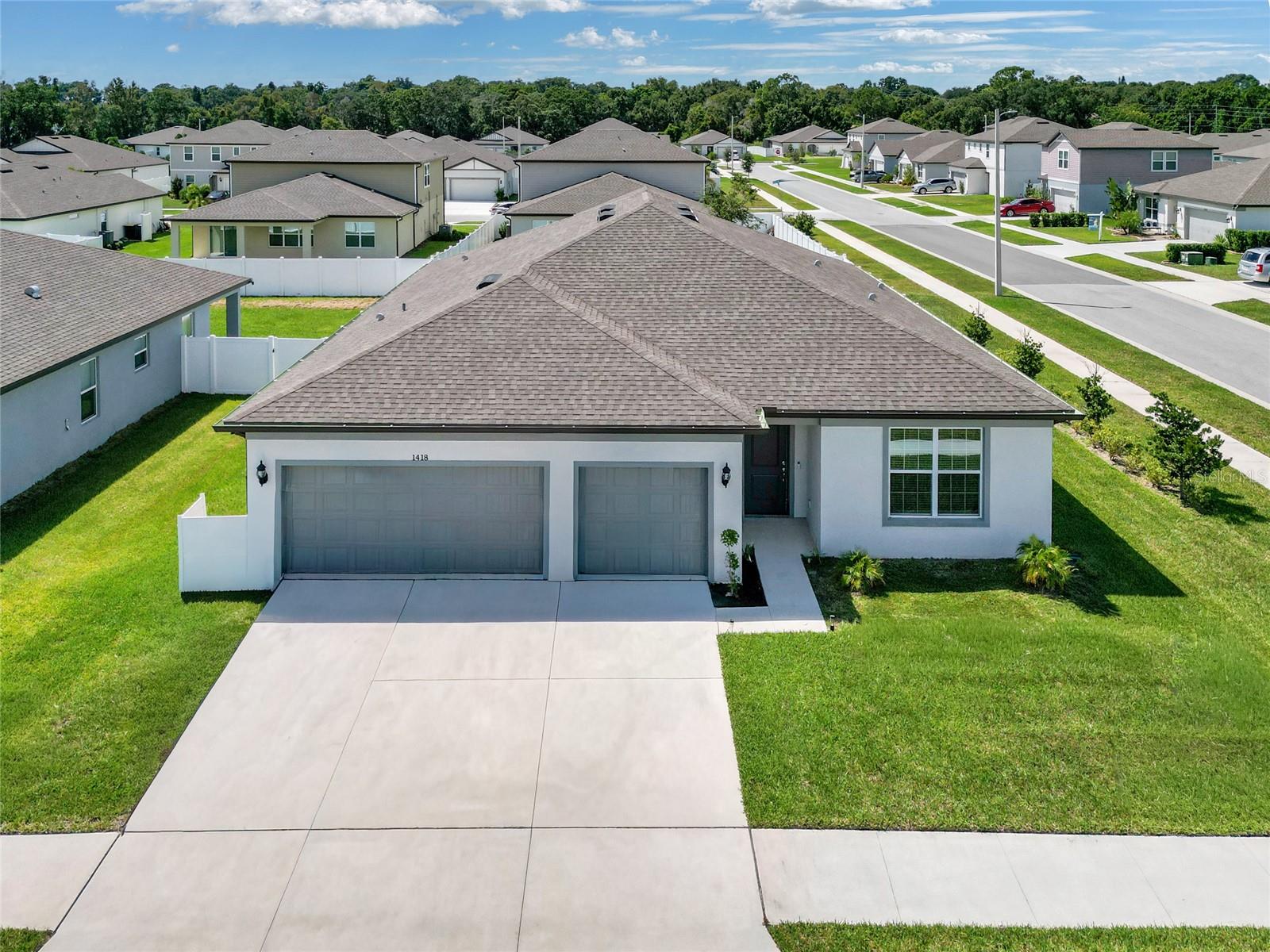
Would you like to sell your home before you purchase this one?
Priced at Only: $370,000
For more Information Call:
Address: 1418 Da Vinci Way, WINTER HAVEN, FL 33884
Property Location and Similar Properties
- MLS#: O6345187 ( Residential )
- Street Address: 1418 Da Vinci Way
- Viewed: 33
- Price: $370,000
- Price sqft: $162
- Waterfront: No
- Year Built: 2022
- Bldg sqft: 2291
- Bedrooms: 4
- Total Baths: 3
- Full Baths: 3
- Garage / Parking Spaces: 3
- Days On Market: 46
- Additional Information
- Geolocation: 28.0062 / -81.6832
- County: POLK
- City: WINTER HAVEN
- Zipcode: 33884
- Subdivision: Estateslk Florence
- Elementary School: Elbert Elem
- Middle School: Denison Middle
- High School: Winter Haven Senior
- Provided by: REAL BROKER, LLC
- Contact: Earl King, Jr
- 855-450-0442

- DMCA Notice
-
DescriptionWelcome Home to 1418 Da Vinci Way a modern gem in Estates of Lake Florence This stunning single story residence, built in 2022, offers a superb combination of space, style, and modern amenities in a sought after location. Boasting 4 bedrooms, 3 full baths, and approximately 2,223 sq ft of living space, this home is ideal for families or anyone wanting room to grow. The kitchen, cafe, and gathering room flow seamlessly, creating a light, inviting, and functional layout. Modern cabinetry and quartz countertops grace both the kitchen and all bathrooms. Gorgeous ceramic tile flooring in main areas complements soft carpeting in the bedrooms. Four large bedrooms, including a primary suite, plus three full bathrooms ensure comfort and privacy for all. Ample closet space, modern fixtures, and neutral finishes make this home move in ready. You absolutely must see the gorgeous walk in closet in the primary bedroom. Oversized covered lanai perfect for relaxing or entertaining outdoors. The property sits on a corner lot 0.22 acres, and includes a 3 car attached garage. Why Youll Love It Here! ESTATES OF LAKE FLORENCE area, this home strikes the balance between suburban tranquility and convenient access to Winter Havens amenities. Whether its enjoying the oversized lanai on a warm evening, having enough space for family, or entertaining guests in a modern kitchen, this property delivers. With all the modern comforts already in place, theres very little to do but move in.
Payment Calculator
- Principal & Interest -
- Property Tax $
- Home Insurance $
- HOA Fees $
- Monthly -
For a Fast & FREE Mortgage Pre-Approval Apply Now
Apply Now
 Apply Now
Apply NowFeatures
Building and Construction
- Covered Spaces: 0.00
- Exterior Features: Sidewalk
- Fencing: Vinyl
- Flooring: Carpet, Ceramic Tile
- Living Area: 2251.00
- Roof: Shingle
School Information
- High School: Winter Haven Senior
- Middle School: Denison Middle
- School Elementary: Elbert Elem
Garage and Parking
- Garage Spaces: 3.00
- Open Parking Spaces: 0.00
Eco-Communities
- Water Source: Public
Utilities
- Carport Spaces: 0.00
- Cooling: Central Air
- Heating: Central
- Pets Allowed: Yes
- Sewer: Public Sewer
- Utilities: Cable Available, Public
Finance and Tax Information
- Home Owners Association Fee: 67.00
- Insurance Expense: 0.00
- Net Operating Income: 0.00
- Other Expense: 0.00
- Tax Year: 2024
Other Features
- Appliances: Dishwasher, Electric Water Heater, Microwave, Range, Refrigerator
- Association Name: Sharon Hardin
- Country: US
- Interior Features: Eat-in Kitchen, Open Floorplan, Split Bedroom, Walk-In Closet(s)
- Legal Description: ESTATES OF LAKE FLORENCE PB 188 PGS 24-25 LOT 84
- Levels: One
- Area Major: 33884 - Winter Haven / Cypress Gardens
- Occupant Type: Owner
- Parcel Number: 26-28-35-262935-000840
- Views: 33
Similar Properties
Nearby Subdivisions
Anderson Estates 6
Ashton Covey
Bentley Place
Berryhill
Crescent Pointe
Crescent View
Crystals Landing
Cypress Grove Ph 04
Cypress Landing Ph 01
Cypress Landing Ph 02
Cypress Landing Ph 03
Cypress Point
Cypress Pond
Cypresswood
Cypresswood Enclave Ph 01
Cypresswood Enclave Ph 02
Cypresswood Golf Villas
Cypresswood Golf Villas Gc2
Cypresswood Golf Villas Un 3 B
Cypresswood Mdws
Cypresswood Meadows
Cypresswood Palma Ceia
Cypresswood Patio
Cypresswood Patio Homes
Cypresswood Plantations
Cypresswood Tennis Villas
Dugger Rep
Elbert Hills
Eloise Cove
Eloise Pointe Estates
Eloise Woods East Lake Mariam
Eloise Woods Lake Mariam Un
Eloise Woods Lake Roy
Eloise Woods West Lake Florenc
Elwood Heights
Emerald Palms
Estates/lk Florence
Estateslk Florence
Florida Highland Co
Fox Ridge Ph 01
Gaines Cove
Garden Grove Oaks
Harmony At Lake Eloise
Harmony On Lake Eloise
Harmony On Lake Eloise Phase 1
Hart Lake Cove Ph 02
Hart Lake Hills Ph 02
Hart Lake Hills Ph 2
Heron Cay
Highland Harbor
Jackson Lndg
Lake Ashton West Ph 01
Lake Ashton West Ph 2
Lake Ashton West Ph Ii North
Lake Ashton West Ph Ii South
Lake Bess Country Club
Lake Daisy Estates Phase 2
Lake Daisywood
Lake Dexter Moorings
Lake Dexter Woods Ph 02
Lake Link Estates
Lake Mariam Hills Rep
Little Lake Estates
Mandolin
Montego Place
Morningside
Morningside Ph 02
Not Applicable
Not On List
Orchid Spgs Patio Homes
Orchid Spgs Vill 400 San Migue
Orchid Springs Patio Homes
Orleans
Osprey Pointe
Overlook Rdg
Peace Creek Reserve
Peace Creek Reserve 40's
Peace Creek Reserve 40s
Peace Creek Reserve 50s
Peace Crk Reserve
Peach Crossings
Planters Walk
Planters Walk Ph 03
Reflections East Ph 01
Richmond Square Sub
Ruby Lake Ph 01
Ruby Lake Ph 02
Ruby Lake Ph 03
Ruby Lake Ph 04
Savanna Pointe
Seasons At Annabelle Estates
South Roy Shores
Terranova
Terranova Ph 01
Terranova Ph 03
Terranova Ph 04
Traditiions Ph 1
Traditions
Traditions Ph 01
Traditions Ph 02
Traditions Ph 1
Traditions Ph 2a
Valencia Wood Ests 1st Add
Valencia Wood Hills
Valenciawood Hills
Valhalla
Villa Mar
Villa Mar Phase 3
Villamar
Villamar Ph 1
Villamar Ph 2
Villamar Ph 2a
Villamar Ph 3
Villamar Ph 4
Villamar Ph 5
Villamar Ph 6
Villamar Ph Four
Villamar Phase 3
Villamar Phase 5
Villamar Phase I
Whispering Trails Ph 01
Winter Haven West
Winterset North
Wyndham At Lake Winterset

- Broker IDX Sites Inc.
- 750.420.3943
- Toll Free: 005578193
- support@brokeridxsites.com



