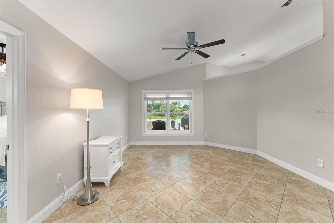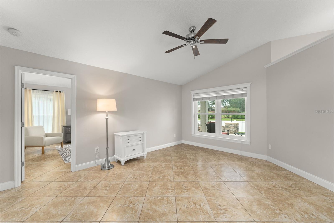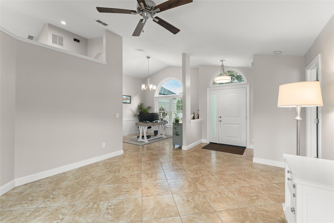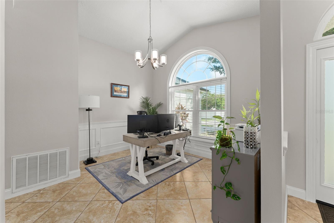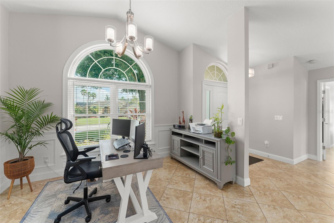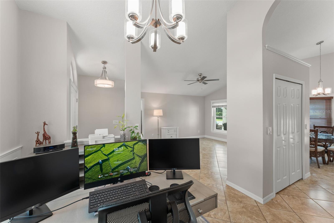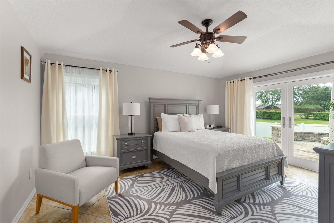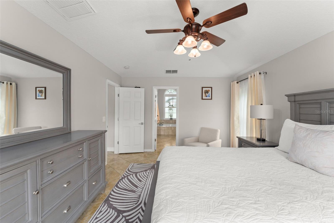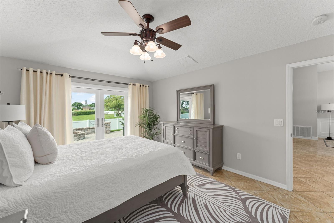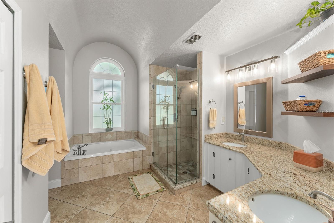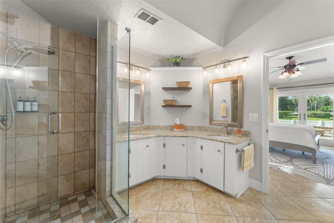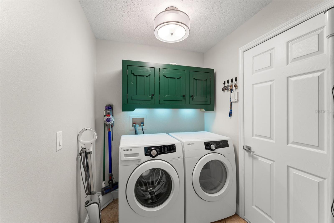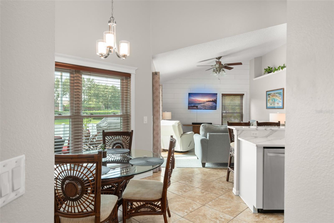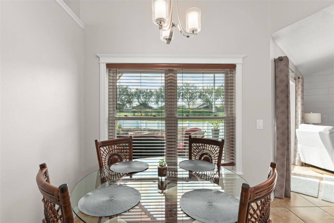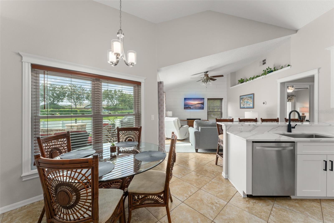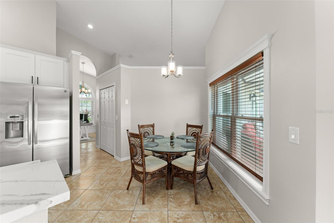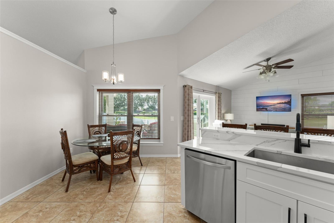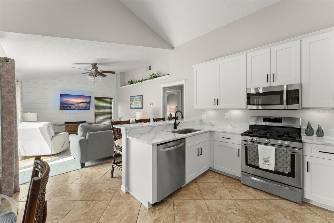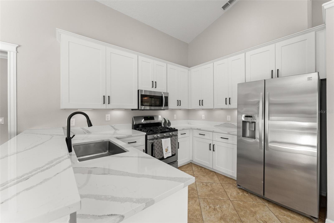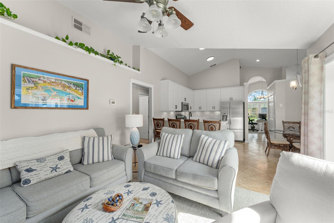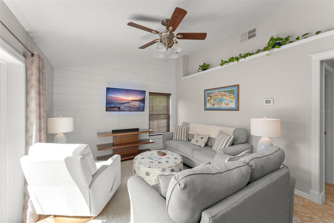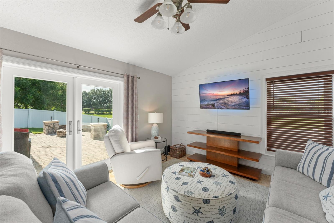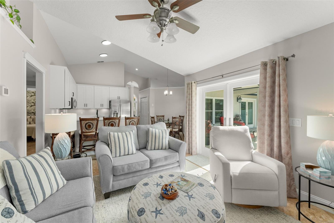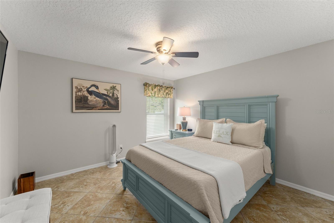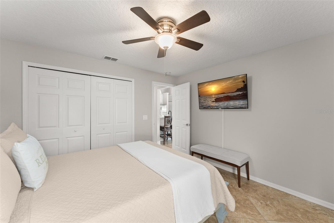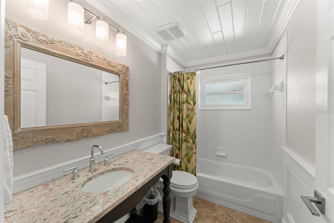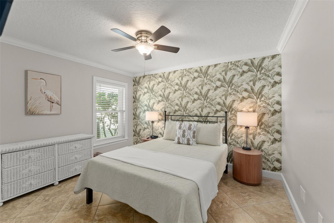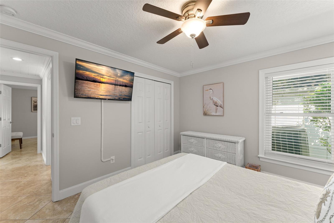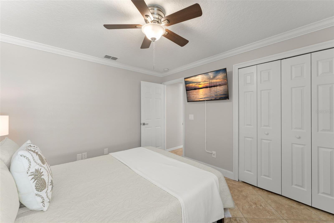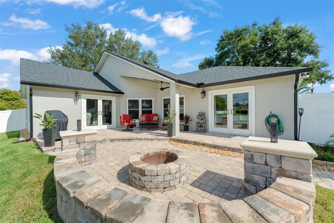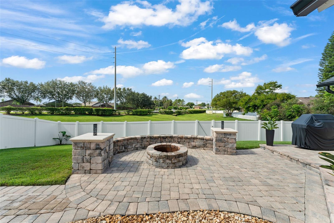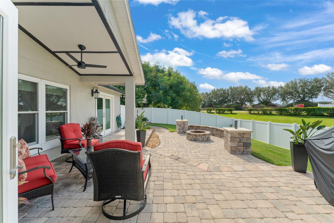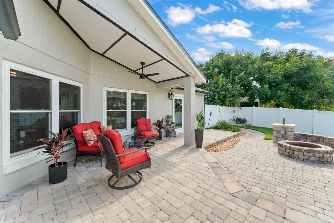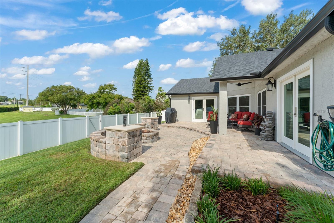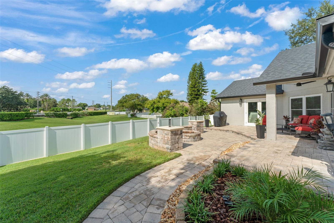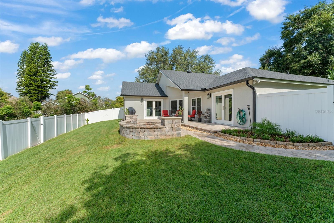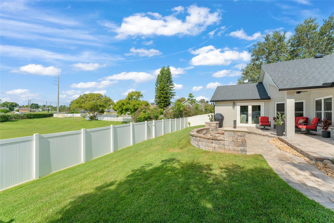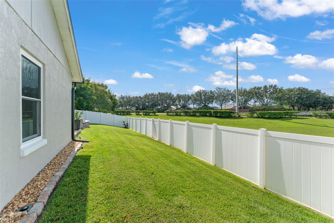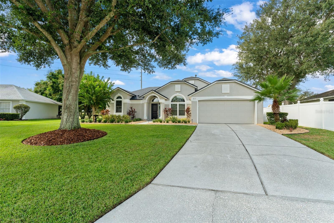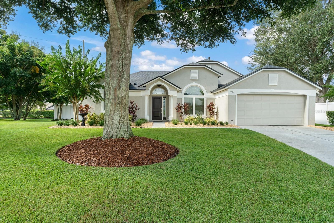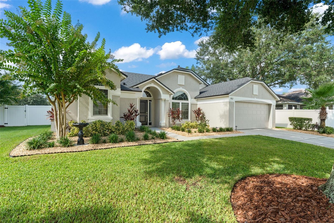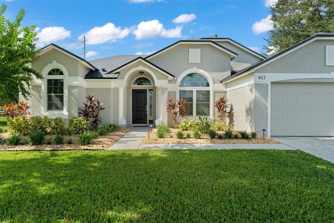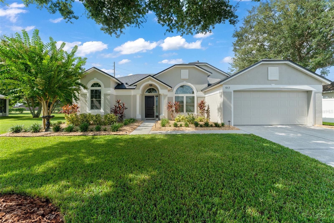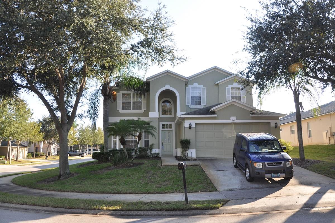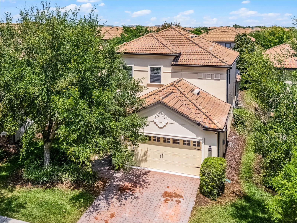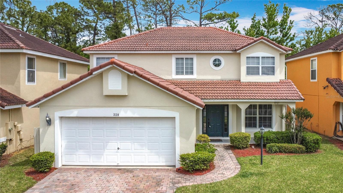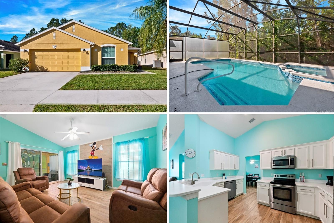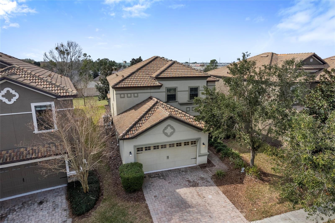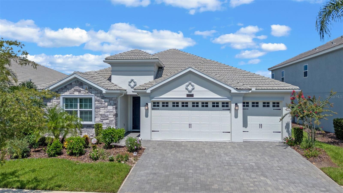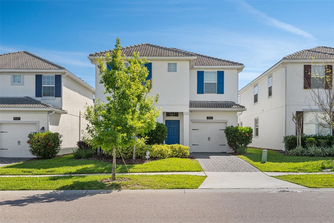917 Via Bianca Drive, DAVENPORT, FL 33896
Property Photos
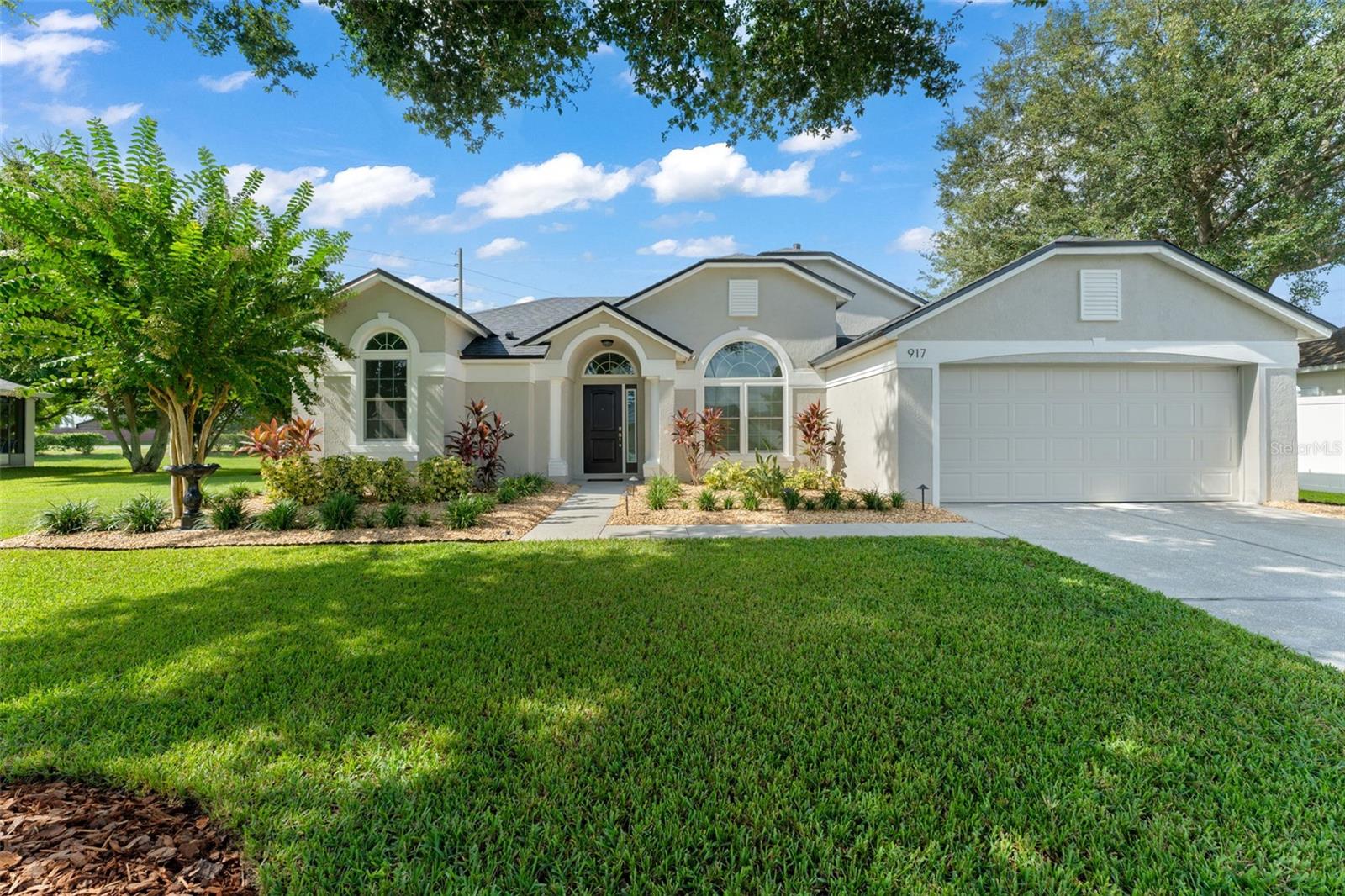
Would you like to sell your home before you purchase this one?
Priced at Only: $455,000
For more Information Call:
Address: 917 Via Bianca Drive, DAVENPORT, FL 33896
Property Location and Similar Properties
- MLS#: O6344603 ( Residential )
- Street Address: 917 Via Bianca Drive
- Viewed: 1
- Price: $455,000
- Price sqft: $269
- Waterfront: No
- Year Built: 1999
- Bldg sqft: 1692
- Bedrooms: 3
- Total Baths: 2
- Full Baths: 2
- Garage / Parking Spaces: 2
- Days On Market: 6
- Additional Information
- Geolocation: 28.2576 / -81.6432
- County: POLK
- City: DAVENPORT
- Zipcode: 33896
- Subdivision: Loma Del Sol Ph 02 E
- Elementary School: Loughman Oaks Elem
- Middle School: Citrus Ridge
- High School: Davenport High School
- Provided by: KELLER WILLIAMS REALTY AT THE PARKS
- Contact: Thomas Nickley, Jr
- 407-629-4420

- DMCA Notice
-
Description**This house comes with a REDUCED RATE through the seller's preferred lender. This is a lender paid rate buydown that reduces the buyer's interest rate and monthly payment.**Tucked away in the heart of Davenport, this beautifully maintained 3 bedroom, 2 bathroom home offers nearly 1,700 square feet of comfortable living space, a spacious 2 car garage, and sits on an expansive half acre lot. From the moment you arrive, the impeccable curb appeal captures your attentionlush, manicured landscaping and a mature shade tree create a warm and inviting welcome. This home has seen thoughtful and significant upgrades, ensuring peace of mind for years to come. A new roof installed in 2025 comes with a 10 year transferable warranty, while the kitchen was beautifully renovated in 2024 with premium Cambria quartz countertops. The garage door system and springs were updated in 2024 with a professional grade Genie opener, and in 2023, the landscaping was refreshed, irrigation valves replaced, and electrical plugs and switches modernized. For enhanced efficiency and comfort, energy efficient, noise reducing windows and a new front door were installed in 2022. Step inside to a thoughtfully designed split bedroom floor plan that offers both privacy and flow. The light filled family room greets you upon entry, setting the tone for the rest of the home. Just off to the left is the primary suite, a true retreat featuring French doors that open to the backyard patio, a spa like ensuite bathroom with a step in soaking tub, floor to ceiling tiled walk in shower, dual sink vanity, and a generous walk in closet. To the right of the entry, youll find a formal dining room, currently used as a home officea flexible space to fit your lifestyle. Continue through to the heart of the home where the kitchen and breakfast nook overlook the serene backyard. The kitchen boasts white cabinetry with crown molding, stone countertops, stainless steel appliances, and a breakfast bar perfect for casual dining or entertaining. Adjacent is the family room, bathed in natural light thanks to wood framed glass French doors that open to the patio. Two additional bedrooms with built in closets and a full bathroom with a tub/shower combo are nestled between the kitchen and living areaideal for family or guests. The laundry room offers overhead cabinetry and easy access to the garage for added convenience. Step outside to your own private oasisa fully paved patio with a built in firepit overlooks the fully fenced backyard, offering a blank canvas for gardening, entertaining, or creating the outdoor space of your dreams. Whether you're relaxing under the shade tree out front or roasting marshmallows in the backyard firepit, 917 Via Bianca is more than just a houseits a place where memories are made.
Payment Calculator
- Principal & Interest -
- Property Tax $
- Home Insurance $
- HOA Fees $
- Monthly -
For a Fast & FREE Mortgage Pre-Approval Apply Now
Apply Now
 Apply Now
Apply NowFeatures
Building and Construction
- Covered Spaces: 0.00
- Fencing: Vinyl
- Flooring: Ceramic Tile
- Living Area: 1692.00
- Roof: Shingle
Land Information
- Lot Features: Sidewalk
School Information
- High School: Davenport High School
- Middle School: Citrus Ridge
- School Elementary: Loughman Oaks Elem
Garage and Parking
- Garage Spaces: 2.00
- Open Parking Spaces: 0.00
Eco-Communities
- Water Source: Public
Utilities
- Carport Spaces: 0.00
- Cooling: Central Air
- Heating: Central
- Pets Allowed: Yes
- Sewer: Septic Tank
- Utilities: Electricity Connected, Sewer Connected, Water Connected
Finance and Tax Information
- Home Owners Association Fee: 300.00
- Insurance Expense: 0.00
- Net Operating Income: 0.00
- Other Expense: 0.00
- Tax Year: 2024
Other Features
- Appliances: Built-In Oven, Dishwasher, Disposal, Dryer, Electric Water Heater, Freezer, Microwave, Range, Refrigerator, Washer
- Association Name: Louis Karellas
- Association Phone: 407-628-1086
- Country: US
- Interior Features: Ceiling Fans(s), Kitchen/Family Room Combo, Split Bedroom, Thermostat, Walk-In Closet(s)
- Legal Description: LOMA DEL SOL PHASE II E PB 104 PGS 28 THRU 31 LOT 54
- Levels: One
- Area Major: 33896 - Davenport / Champions Gate
- Occupant Type: Owner
- Parcel Number: 27-26-06-701207-000540
Similar Properties
Nearby Subdivisions
Abbey At West Haven
Abbeywest Haven
Acreage & Unrec
Ashebrook
Ashley Manor
Bellaviva
Bellaviva Ph 1
Bellaviva Ph 2
Bellaviva Ph 3
Belle Haven
Belle Haven Ph 1
Bentley Oaks
Bridgewater Crossing
Bridgewater Crossing Ph 01
Bridgewater Crossing Phase 01
Champions Gate
Champions Pointe
Championsgate
Championsgate Condo 4 Ph 31 3
Championsgate Resort
Championsgate Stoneybrook
Championsgate Stoneybrook Sout
Chelsea Park
Chelsea Pkwest Haven
Cypress Pointe Forest
Dales At West Haven
Fantasy Island Res Orlando
Fox North
Glen At West Haven
Glenwest Haven
Green At West Haven Ph 02
Green At West Haven Ph 3
Hamlet At West Haven
Interocean City Sec A
Interocean City Sec A Rep Of B
Lake Wilson Preserve
Loma Del Sol
Loma Del Sol Ph 02 A
Loma Del Sol Ph 02 E
Loma Vista Sec 01
Loma Vista Sec 02
None
Orange Blossom Add West
Orange Villas
Paradise Woods Ph 02
Paradise Woods Ph I
Pinewood Country Estates
Reserve At Town Center
Retreat At Championsgate
Sanctuary At West Haven
Sandy Ridge
Sandy Ridge Ph 01
Sandy Ridge Ph 02
Sandy Ridge Phase 1 Pb 124 Pgs
Sereno Ph 01
Sereno Ph 2
Seybolddunson Road Ph 5
Shire At West Haven Ph 01
Shire At West Haven Ph 1
Stoneybrook South
Stoneybrook South Champions G
Stoneybrook South Championsgat
Stoneybrook South North
Stoneybrook South North Parcel
Stoneybrook South North Pclph
Stoneybrook South North Prcl 7
Stoneybrook South North Prcl P
Stoneybrook South Ph 1
Stoneybrook South Ph 1 1 J 1
Stoneybrook South Ph 1 Rep Of
Stoneybrook South Ph D1 E1
Stoneybrook South Ph F1
Stoneybrook South Ph G-1
Stoneybrook South Ph G1
Stoneybrook South Ph I 1 J 1
Stoneybrook South Ph I-1 & J-1
Stoneybrook South Ph I1 J1
Stoneybrook South Ph J 2 J 3
Stoneybrook South Ph J2 J3
Stoneybrook South Phi1j1 Pb23
Stoneybrook South Tr K
Stoneybrook South, Championsga
Summers Corner
Sundown Village Unit 02
Tanglewood Preserve
Thousand Oaks Ph 02
Tivoli I Reserve Ph 3
Tivoli Reserve Ph 1
Tivoli Reserve Ph 2
Tivoli Reserve Ph 3
Tivoli Reserve Phase 1
Tract X Pb 32 Pgs 6770 Lot 19
Villa Domani
Vistamar Villages
Vistamar Vlgs
Vistamar Vlgs Ph 2
Windwood Bay
Windwood Bay Ph 01
Windwood Bay Ph 02

- Broker IDX Sites Inc.
- 750.420.3943
- Toll Free: 005578193
- support@brokeridxsites.com



