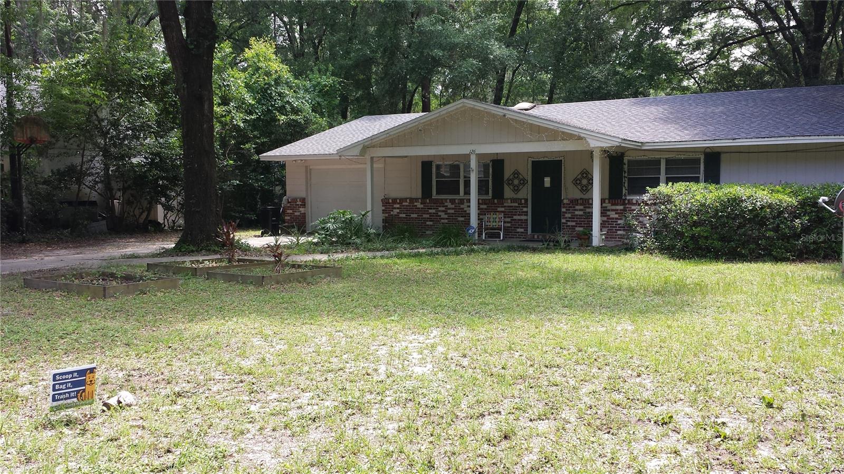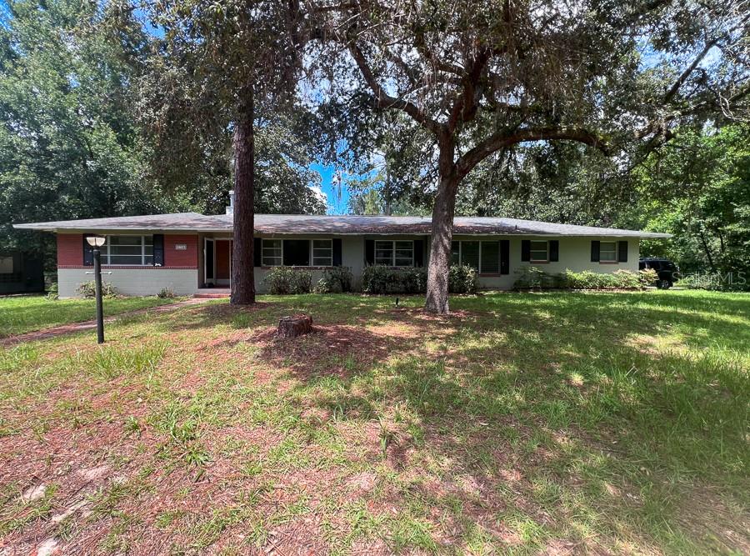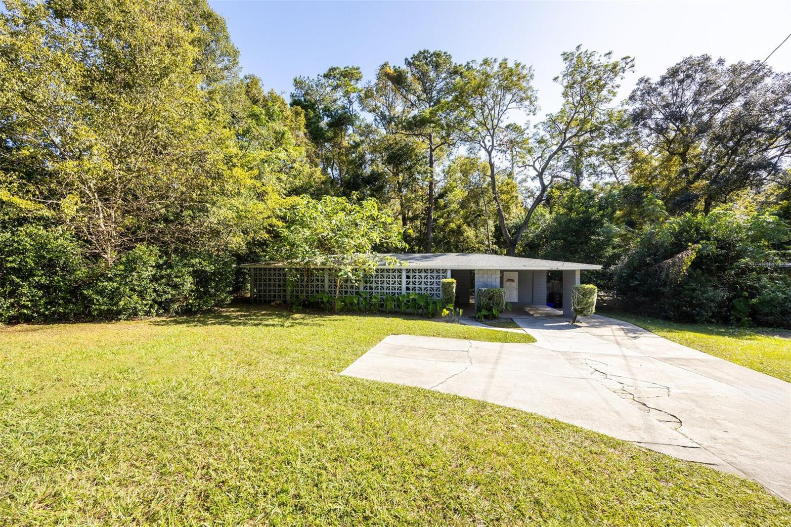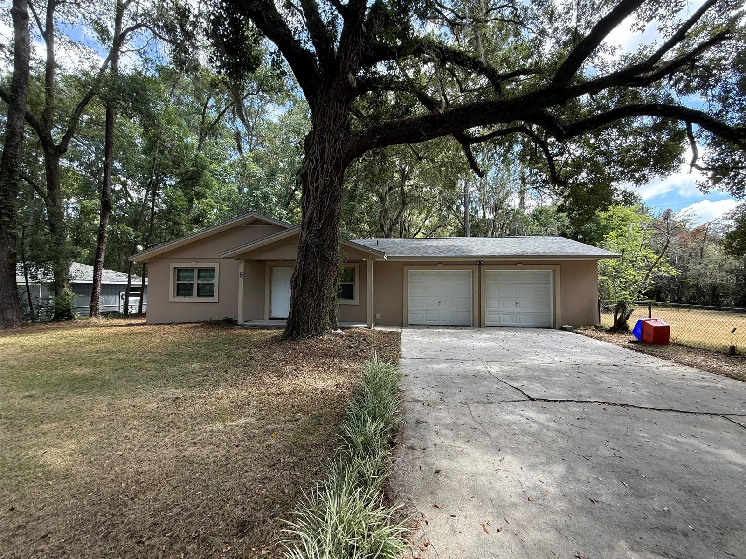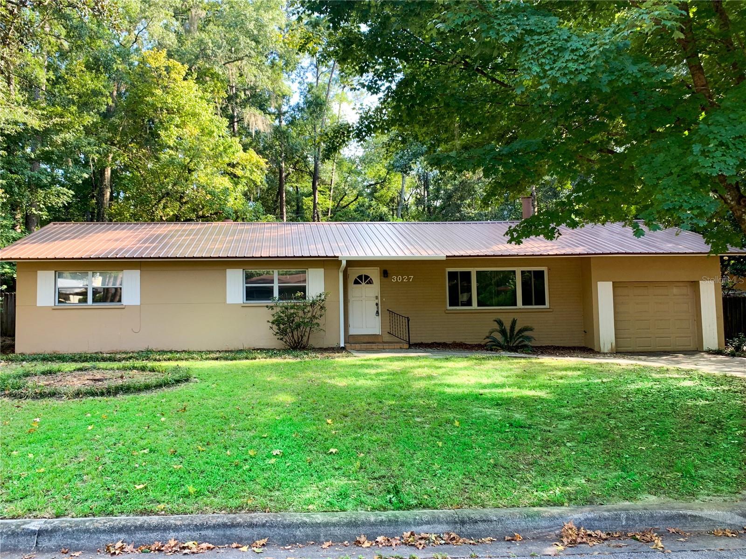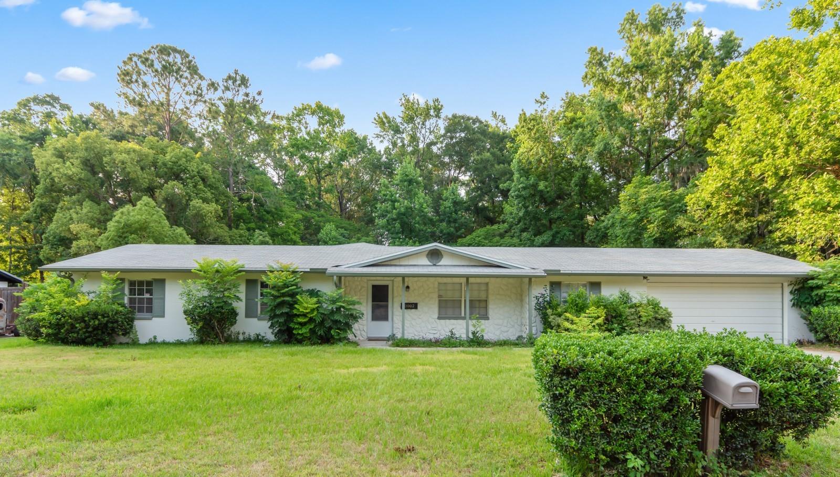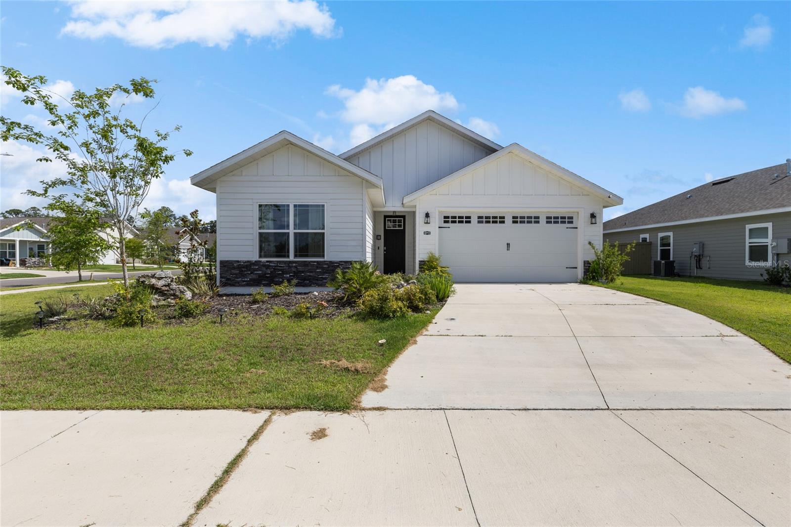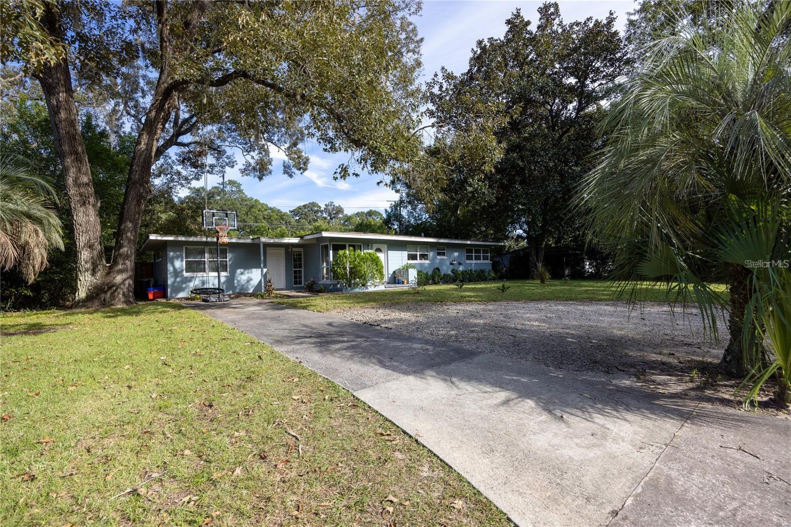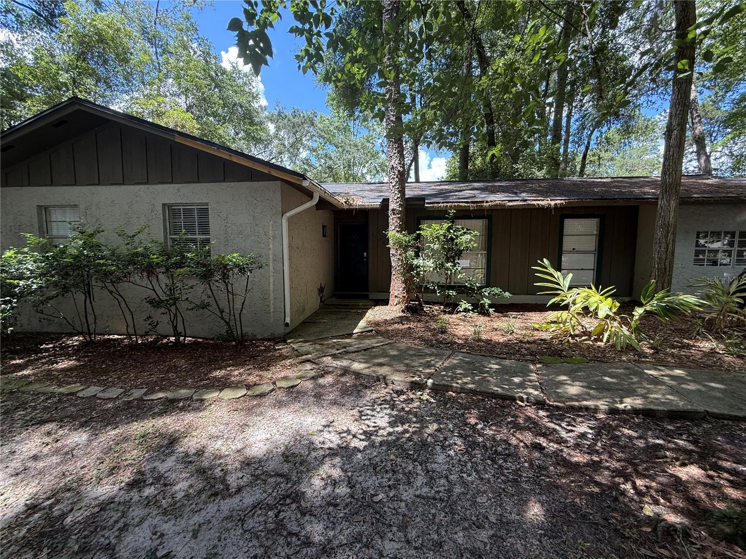2104 75th Terrace, GAINESVILLE, FL 32607
Property Photos

Would you like to sell your home before you purchase this one?
Priced at Only: $2,395
For more Information Call:
Address: 2104 75th Terrace, GAINESVILLE, FL 32607
Property Location and Similar Properties
- MLS#: O6343825 ( Residential Lease )
- Street Address: 2104 75th Terrace
- Viewed: 63
- Price: $2,395
- Price sqft: $1
- Waterfront: No
- Year Built: 1990
- Bldg sqft: 2554
- Bedrooms: 4
- Total Baths: 2
- Full Baths: 2
- Garage / Parking Spaces: 2
- Days On Market: 52
- Additional Information
- Geolocation: 29.633 / -82.4234
- County: ALACHUA
- City: GAINESVILLE
- Zipcode: 32607
- Subdivision: Reserve The
- Provided by: LEGACY CORNERSTONE INC
- Contact: Nish Sharma
- 407-674-5601

- DMCA Notice
-
DescriptionLIMITED TIME SPECIAL!! Move in now and get November RENT FREE!!! There's also NO ADMIN FEE and $0 application fees for 2 approved adults with move in by November 15th. (App fees refunded once approved and lease signed, must still pay app fees upfront to process application) Welcome home to The Retreat a serene neighborhood that truly lives up to its name. This 4 bedroom, 2 bathroom home offers nearly 2,000 square feet of warm, inviting living space designed for both comfort and connection. Step inside to find an airy split floor plan that gives everyone their own space. One of the homes standout features? A private door leading to all guest bedrooms and the guest bath allowing you to completely close off that wing during gatherings or quiet evenings. (Youll wonder how you ever lived without it!) Two guest bedrooms feature charming lofts accessible by ladder perfect for reading nooks, hobbies, or imaginative play plus mirrored closet doors that brighten each space. The heart of the home features a stunning stone fireplace that anchors the living room, flowing seamlessly into a dedicated dining area, cozy breakfast nook, and a breakfast bar overlooking a kitchen outfitted with state of the art stainless steel appliances. Your primary suite offers a true retreat with a spacious walk in closet and a spa style ensuite featuring a soaking tub, walk in shower, and dual sinks. Enjoy the practicality of a private laundry room with washer, dryer, and wash basin, leading directly to a two car garage with built in storage cabinets. Outside, unwind in a fenced backyard oasis complete with lush landscaping, a covered patio, grill, patio furniture, and a swing set ready for evenings under the stars or weekend cookouts. Homes like this rarely stay hidden for long schedule your tour today before its gone! ?? Contact us now for more details! Visit www.allcountysterling.com to schedule showings and apply. ?? Online Rental Process Beware of Scams! We conduct our rental process entirely online. We do not normally meet in person to collect funds or sign leases. If meeting in person, only meet with Property Manager Pranish "Nish" Sharma. ??? Renters Insurance Required. Must obtain and show proof prior to move in date. ?? Everyone 18 or older MUST apply. ?? Property will be leased as is. ?? Additional Fees Apply: Application Fee: $75 per adult (18+) (Waived* App fees refunded once approved and lease signed; must still pay app fees upfront to process application) Administration Fee: $200 (Waived) ????Pet Application Fee: $30 per pet Pet Rent: $25/month per pet Pet Fee: $250 per pet (All fees are subject to change without prior notice)
Payment Calculator
- Principal & Interest -
- Property Tax $
- Home Insurance $
- HOA Fees $
- Monthly -
For a Fast & FREE Mortgage Pre-Approval Apply Now
Apply Now
 Apply Now
Apply NowFeatures
Building and Construction
- Covered Spaces: 0.00
- Flooring: Carpet, Tile
- Living Area: 1982.00
Garage and Parking
- Garage Spaces: 2.00
- Open Parking Spaces: 0.00
- Parking Features: Garage Door Opener
Utilities
- Carport Spaces: 0.00
- Cooling: Central Air
- Heating: Central
- Pets Allowed: Breed Restrictions, Cats OK, Dogs OK, Number Limit, Size Limit
Finance and Tax Information
- Home Owners Association Fee: 0.00
- Insurance Expense: 0.00
- Net Operating Income: 0.00
- Other Expense: 0.00
Other Features
- Appliances: Cooktop, Dishwasher, Dryer, Electric Water Heater, Microwave, Range, Refrigerator, Washer
- Association Name: The Reserve
- Country: US
- Furnished: Unfurnished
- Interior Features: Ceiling Fans(s), Primary Bedroom Main Floor, Split Bedroom
- Levels: One
- Area Major: 32607 - Gainesville
- Occupant Type: Vacant
- Parcel Number: 06671-010-009
- Views: 63
Owner Information
- Owner Pays: Laundry
Similar Properties
Nearby Subdivisions
Black Acres
Black Pines
Cedar Ridge Add
Cedar Ridge Villas
Cobblefield
Concordia
Cypress Pointe
Foxmoor
Glorias Way
Golf Club Manor
Grand Oaks
Grand Oaks At Tower
Grand Oaks At Tower Ph 2 Pb 37
Grand Oaks At Tower Ph I Pb 35
Hailey Gardens
Hamilton Heights
Hamilton Pond
Hawthorne Reserve
Hibiscus Park
Kensington Park
Marchwood
Mill Pond
Mill Run
Mossy Oaks Twnhs
Oakland Terrace
Palm Terrace
Reserve The
Rockwood Villas
Rockwood Villas Condo
Shady Forest
Shannon Woods
Shell Rock Villas
Southfork Oaks
Sparrow
Sugarfoot Oaks
Sugarlane
Sunningdale
Sweat Thomas Sub
Tomoca Hills
Tower Oaks
Univ Terrace W
University Terrace West
Westside Estates
Westwood
Woodland Terrace

- Broker IDX Sites Inc.
- 750.420.3943
- Toll Free: 005578193
- support@brokeridxsites.com



