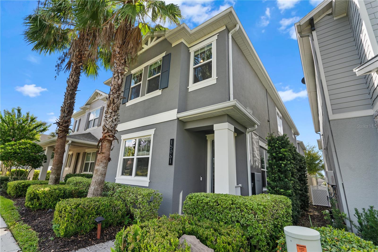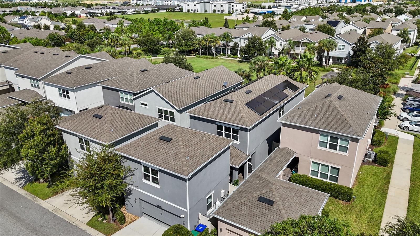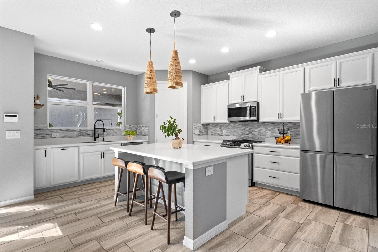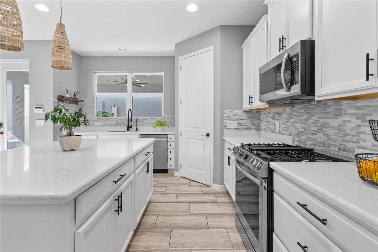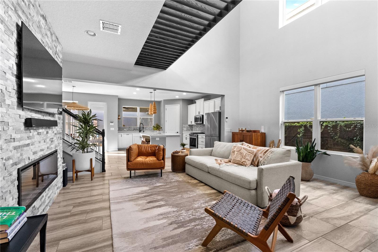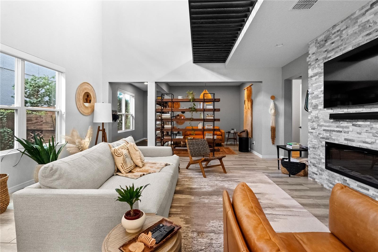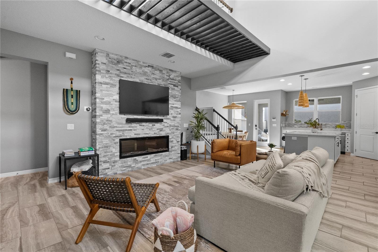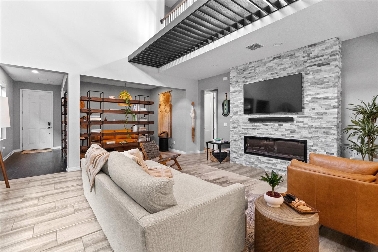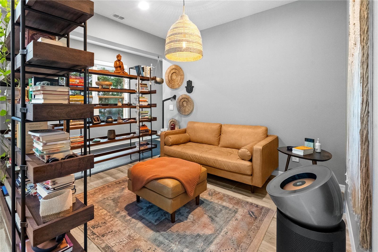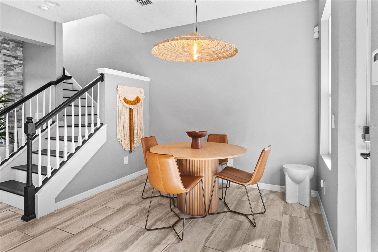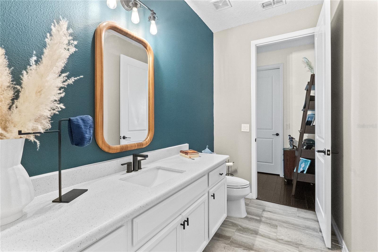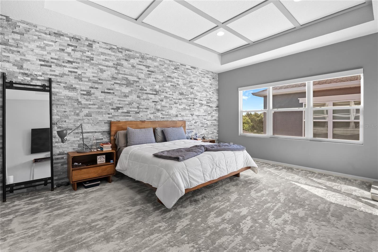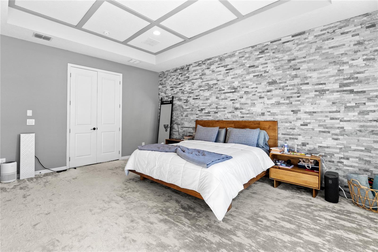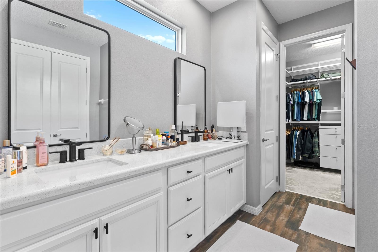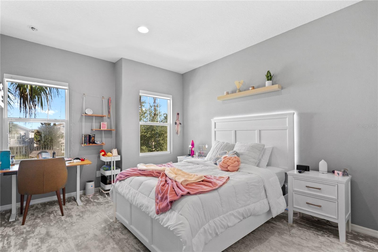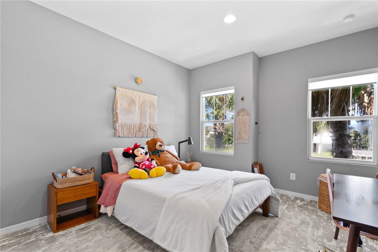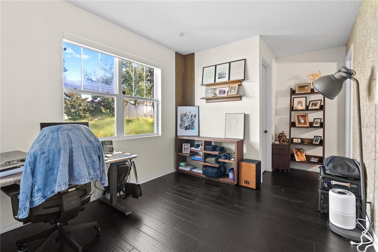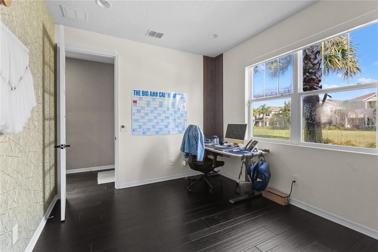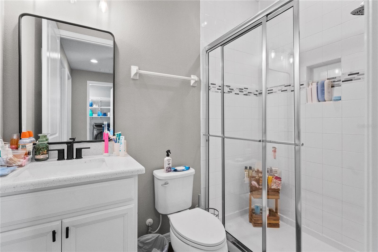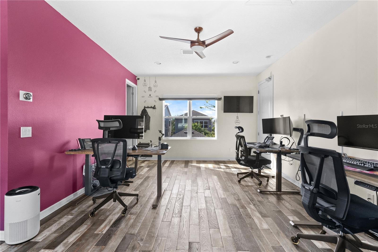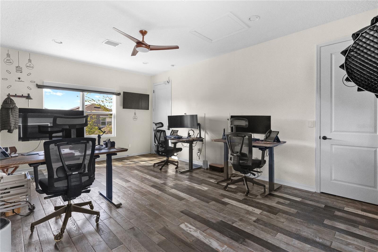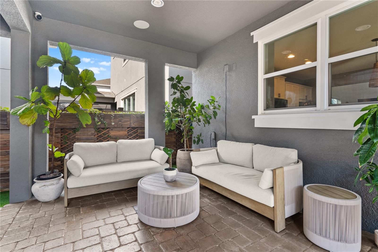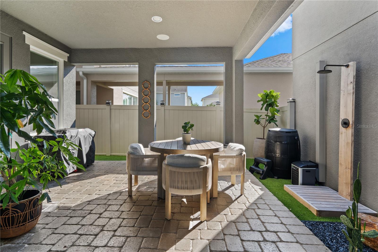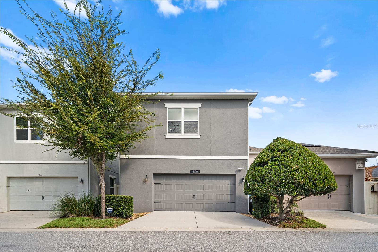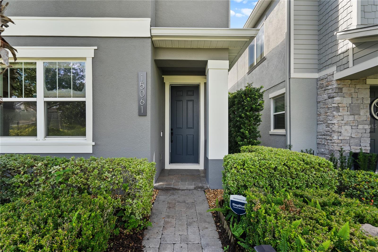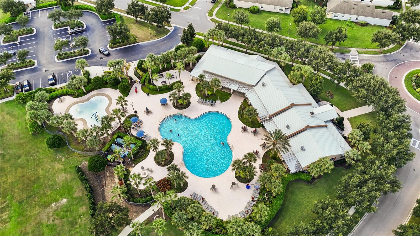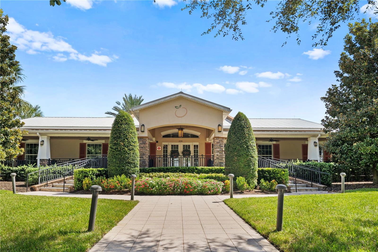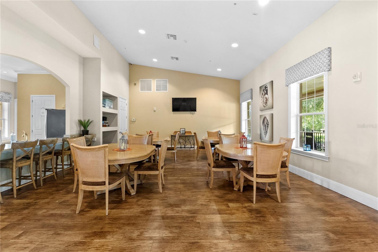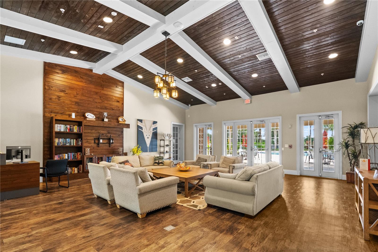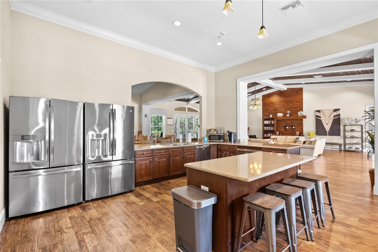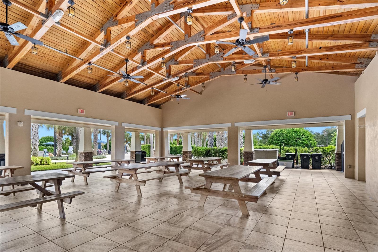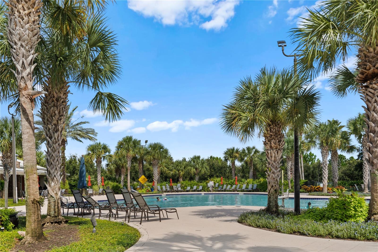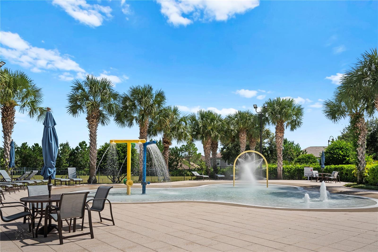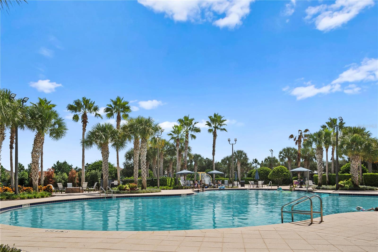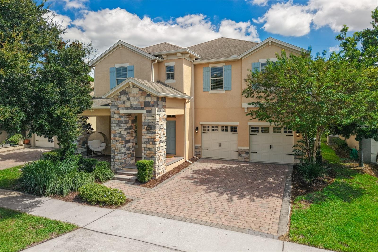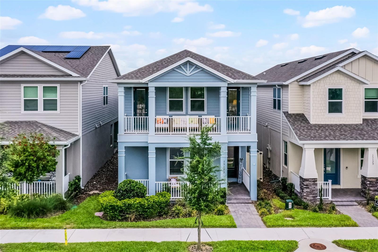15061 Valverse Alley, WINTER GARDEN, FL 34787
Property Photos
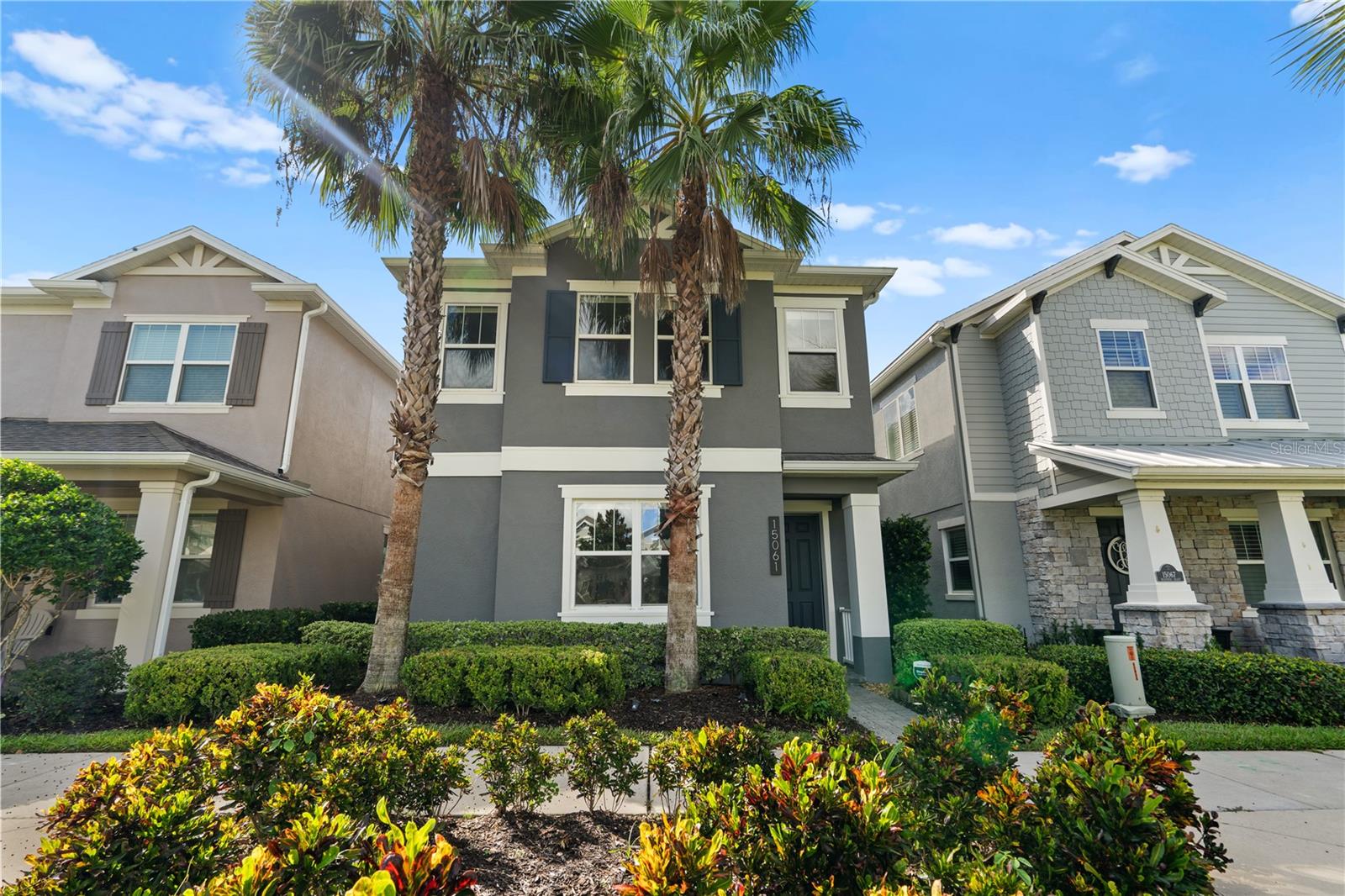
Would you like to sell your home before you purchase this one?
Priced at Only: $699,000
For more Information Call:
Address: 15061 Valverse Alley, WINTER GARDEN, FL 34787
Property Location and Similar Properties
- MLS#: O6341247 ( Residential )
- Street Address: 15061 Valverse Alley
- Viewed: 67
- Price: $699,000
- Price sqft: $168
- Waterfront: No
- Year Built: 2017
- Bldg sqft: 4157
- Bedrooms: 5
- Total Baths: 4
- Full Baths: 3
- 1/2 Baths: 1
- Garage / Parking Spaces: 2
- Days On Market: 75
- Additional Information
- Geolocation: 28.4647 / -81.6257
- County: ORANGE
- City: WINTER GARDEN
- Zipcode: 34787
- Subdivision: Overlook 2hamlin Ph 2 5
- Provided by: THOMAS LYNNE REALTY GROUP LLC
- Contact: Patrick Hancock
- 407-808-0899

- DMCA Notice
-
DescriptionState of the Art Luxury in the Heart of Hamlin, in charming and culture rich Winter Garden! This immaculate 5 bedroom, 3.5 bath home blends contemporary design with resort style living, offering every upgrade you could imagine. Prepare to be impressed: The stunning family room is the centerpiece, featuring a dramatic stone accent wall with fireplace and an overlook from the second level, creating a grand yet welcoming atmosphere. The chefs kitchen features premium Samsung appliances, cooktop range, island, closet pantry, and an abundance of storage, seamlessly opens to the family room, dining room and a cozy office nook perfect for modern living. The spacious primary suite is a true retreat, highlighted by a luxurious stone accent wall, tray ceiling, and spa inspired finishes. Walk in closet, en suite with double vanities, private water closet, and shower complete the primary suite. Step outside to a covered, pavered courtyard lanai with outdoor shower, where every day feels like a private resort getaway. The one bedroom, one bathroom in law suite with private entrance above the garage is ideal for multi generational living or rental income. This home is loaded with premium features: Tesla Solar Panel System with 2 Tesla Powerwalls Air conditioned, EV ready garage with charging station Whole house water filtration system Smart home technology with Nest thermostats, smart doorbell, Google ecosystem and camera system Artificial turf for energy efficiency and easy maintenance Custom closet systems for maximum organization Upgraded lighting & fixtures 2nd level Laundry room for convenience and function Automatic blinds for additional privacy & energy efficiency Yale keyless entry system on all doors Built in sound system on lanai Community amenities rival top resorts: a clubhouse with fitness center, meeting space, resort style pool, splash pad, amphitheater, kayak launch, boat dock to Lake Hankcot, and more. Located in the heart of Hamlin, youre less than a mile from boutique shopping, restaurants, and minutes from Disney with easy access to interstates. HOA fee covers lawn and landscaping. This is not just a home its a lifestyle. Schedule to see this home before its too late!
Payment Calculator
- Principal & Interest -
- Property Tax $
- Home Insurance $
- HOA Fees $
- Monthly -
For a Fast & FREE Mortgage Pre-Approval Apply Now
Apply Now
 Apply Now
Apply NowFeatures
Building and Construction
- Covered Spaces: 0.00
- Exterior Features: Courtyard, Garden
- Flooring: Carpet, Ceramic Tile, Laminate
- Living Area: 2934.00
- Roof: Shingle
Garage and Parking
- Garage Spaces: 2.00
- Open Parking Spaces: 0.00
- Parking Features: Alley Access, Electric Vehicle Charging Station(s), Garage Faces Rear
Eco-Communities
- Green Energy Efficient: Appliances
- Water Source: Public
Utilities
- Carport Spaces: 0.00
- Cooling: Central Air
- Heating: Central
- Pets Allowed: Yes
- Sewer: Public Sewer
- Utilities: Cable Available, Electricity Connected, Natural Gas Available, Public, Sewer Connected, Sprinkler Recycled
Amenities
- Association Amenities: Clubhouse, Fitness Center, Pool
Finance and Tax Information
- Home Owners Association Fee Includes: Pool, Maintenance Grounds
- Home Owners Association Fee: 328.00
- Insurance Expense: 0.00
- Net Operating Income: 0.00
- Other Expense: 0.00
- Tax Year: 2024
Other Features
- Appliances: Cooktop, Dishwasher, Disposal, Microwave, Refrigerator, Water Filtration System
- Association Name: Castle Management
- Association Phone: 407-654-2899
- Country: US
- Interior Features: Built-in Features, Ceiling Fans(s), Coffered Ceiling(s), Eat-in Kitchen, High Ceilings, Kitchen/Family Room Combo, Open Floorplan, PrimaryBedroom Upstairs, Smart Home, Stone Counters, Tray Ceiling(s), Vaulted Ceiling(s), Walk-In Closet(s), Window Treatments
- Legal Description: OVERLOOK 2 AT HAMLIN PHASE 2 AND 5 89/107 LOT 177
- Levels: Two
- Area Major: 34787 - Winter Garden/Oakland
- Occupant Type: Owner
- Parcel Number: 20-23-27-5853-01-770
- Views: 67
- Zoning Code: P-D
Similar Properties
Nearby Subdivisions
Acreage
Alexander Ridge
Amberleigh 47/7
Amberleigh 477
Arrowhead Lakes
Avalon Estates
Avalon Reserve Village 1
Avalon Reserve - Village 1
Avalon Reserve Village 1
Avalon Ridge
Avalon Woods
Bay Isle 48 17
Bay St Park
Belle Meade Ph 02 H
Belle Meadeph I B D G
Black Lake
Black Lake Park Ph 01
Black Lake Preserve
Bradford Crk Ph I
Bradford Crk Ph Ii
Bronsons Lndgs F M
Bronsons Lndgs F & M
Burchshire
Burchshire Q138 Lot 8 Blk B
Cambridge Crossing Ph 02 43/14
Cambridge Crossing Ph 02 43147
Canopy Oaks Ph 1
Carriage Pointe Ai L
Citrus Cove
Cooper Sewell Add
Cooper & Sewell Add
Country Lakes
Covington Chase
Covington Chase Ph 2a
Covington Park A B D E F G J
Crown Point Spgs
Cypress Reserve Ph 2
Daniel Crossing
Deer Island Ph 02
Deerfield Place Ag
Del Webb Oasis
Del Webb Oasis Ph 3
Emerald Acres
Emerald Ridge
Encore At Ovation
Encore At Ovationph 3
Encore/ovation Ph 1
Encore/ovation-ph 3
Encoreovation Ph 1
Encoreovation Ph 3
Encoreovationph 3
Estates At Lakeview
Estates At Lakeview Preserve
Ests/lakeview Preserve
Estslakeview Preserve
Foxcrest
Foxcrest A-n & P
Foxcrest An P
Fullers Xing Ph 03 Ag
G T Smith Sub
G T Smith Sub 3
Greystone Ph 01
Grove Res Spa Hotel Condo 3
Grove Res Spa Hotel Condo Iv
Grove Residence Spa Hotel
Grove Residence Spa Hotel Con
Grove Residence Y Spa Hotel Co
Grove Resort
Grove Resort Spa
Grove Resort Spa Hotel Condo
Grove Resort And Spa
Grove Resort And Spa Hotel
Grove Resort And Spa Hotel Con
Grove Resort Hotel And Spa Hot
Hamilton Gardens
Hamilton Gardens Ph 2a 2b
Hamlin Reserve
Harvest At Ovation
Harvest/ovation
Harvestovation
Hawksmoor Ph 1
Hawksmoor Ph 4
Hawksmoorph 1
Hickory Hammock Emerald Pointe
Hickory Hammock Ph 1b
Hickory Hammock Ph 1d
Hickory Hammock Ph 2a
Hickory Hammock Ph 2c
Highland Rdg
Highland Rdg Ph 2
Highland Ridge
Highland Ridge 11069 Lot 19
Highlandssummerlake Grove Ph 2
Highlandssummerlake Grvs Ph 1
Highlandssummerlake Grvs Ph 2
Hillcrest
Horizon Isle
Independence Community
Island Pointe Sub
J L Dillard Sub 3
J S Loveless Add
Johns Lake Pointe
Johns Lake Pointe A S
Johns Lake Pointe The Overlook
King Bay
Lake Apopka Sound Ph 1
Lake Avalon Groves
Lake Avalon Groves 2nd Rep
Lake Avalon Groves Rep
Lake Avalon Groves Rep 02
Lake Avalon Heights
Lake Forest Sec 10a
Lake Hancock Preserve
Lake Star At Ovation
Lake View Add
Lakeshore Preserve
Lakeshore Preserve Ph 1
Lakeshore Preserve Ph 2
Lakeshore Preserve Ph 5
Lakeside At Hamlin
Lakeview Pointehorizon West
Lakeview Pointehorizon West 1
Lakeview Pointehorizon West P
Lakeview Preserve
Lakeview Preserve Ph 2
Lakeview Preserve Phase 2
Lakeview Reserve 46/149
Lakeview Reserve 46149
Latham Park North
Latham Park South
Magnolia Wood Fifth Add
Mcallister Lndg
Merchants Sub
Mountain Park Orlange Groves
None
Northlake At Ovation Phase 2
Northlakeovation Ph 1
Not Applicable
Oakland Park
Oakland Parkb
Oakland Pk Un 7 South 112136 L
Oaksbrandy Lake 01 Rep A B
Orchard Hills
Orchard Hills Ph 2
Orchard Hills Ph 3
Orchard Pk/stillwater Xing Ph
Orchard Pkstillwater Xing Ph
Osprey Ranch Ph 1
Osprey Ranchph 1
Overlook 2hamlin Ph 1 6
Overlook 2hamlin Ph 2 5
Overlook At Hamlin
Oxford Chase
Palisades
Palisades Condo
Panther View
Pleasant Park
Ravenna Ph 1
Regal Pointe
Regency Oaks F
Reserve/carriage Point Ph 1
Reservecarriage Point Ph 1
Reservecarriage Pointe Ph 1
Roper Reserve
Serenade At Ovation
Shorefront Cove
Signature Lakes Ph 02 A B H I
Signature Lakes Prcl 01c
Silverleaf Oaks At Hamlin Phas
Silverleaf Reserve At Hamlin
Silverleaf Reserve At Hamlin P
Silverleaf Reserve Bungalows
Silverleaf Reservehamlin Ph 2
Stoneybrook West
Stoneybrook West D
Stoneybrook West Ut 04 48 48
Storey Grove
Storey Grove 50
Storey Grove Ph 1a1
Storey Grove Ph 1b2
Storey Grove Ph 2
Storey Grove Ph 5
Storey Grv Ph 2
Summerlake
Summerlake Grvs
Summerlake Pd Ph 1a
Summerlake Pd Ph 1b
Summerlake Pd Ph 1b A Rep
Summerlake Pd Ph 2a 2b
Summerlake Pd Ph 2c 2d 2e
Summerlake Pd Ph 3b
Summerlake Pd Ph 3c
Summerlake Pd Ph 4b
Summerlake Pd Phases 2c 2d 2e
Summerlake Pd Phases 2c, 2d, 2
Summerlake Reserve
Sunset Lakes
The Grove Resort
The Grove Resort And Spa Condo
Tilden Placewinter Garden
Tuscany
Tuscany Ph 02
Twinwaters
Verde Park Ph 1
Waterleigh
Waterleigh Ph 1a
Waterleigh Ph 1b
Waterleigh Ph 1c
Waterleigh Ph 2a
Waterleigh Ph 2b
Waterleigh Ph 2c2 2c3
Waterleigh Ph 2d
Waterleigh Ph 3a
Waterleigh Ph 3b 3c
Waterleigh Ph 3b 3c 3d
Waterleigh Ph 3b 3c & 3d
Waterleigh Ph 3b 3c 3d
Waterleigh Ph 4a
Waterleigh Ph 4b 4c
Waterleigh Phases 4b And 4c
Watermark
Watermark Ph 1a
Watermark Ph 1b
Watermark Ph 2a
Watermark Ph 2b
Watermark Ph 2c
Watermark Ph 3
Watermark Ph 4
Watermark Ph 4a
Watersidejohns Lake Ph 2c
West Lake Hancock Estates
Westchester Place
Westhaven At Ovation
Westhaven/ovation
Westhavenovation
Westlake Manor 1st Add
Wincey Groves
Wincey Groves Phase 2
Winding Bay Ph 1b
Winding Bay Ph 3
Winter Garden Shores Rep
Winter Garden Trls 013
Winter Grove
Winter Oaks
Wintermere Pointe

- Broker IDX Sites Inc.
- 750.420.3943
- Toll Free: 005578193
- support@brokeridxsites.com



