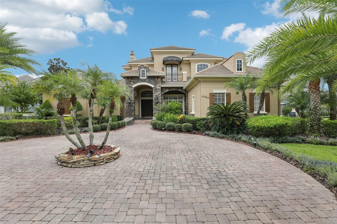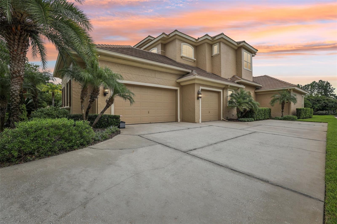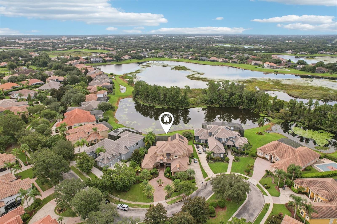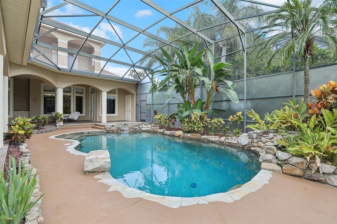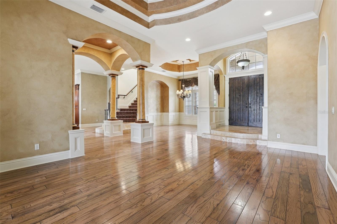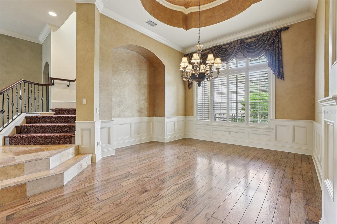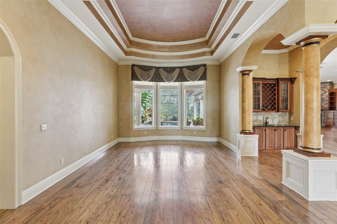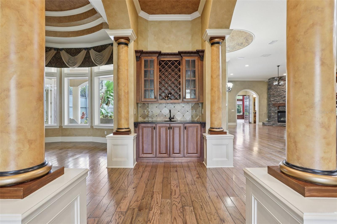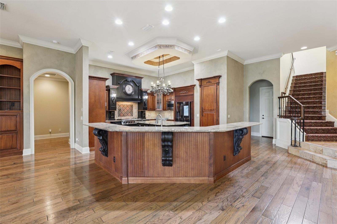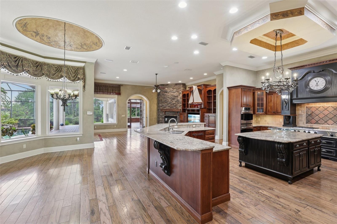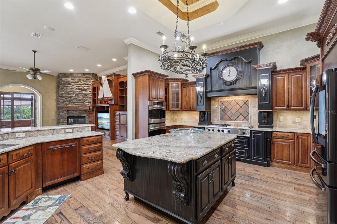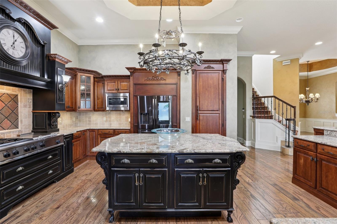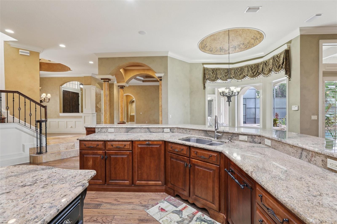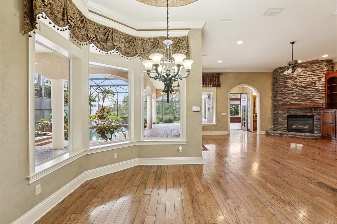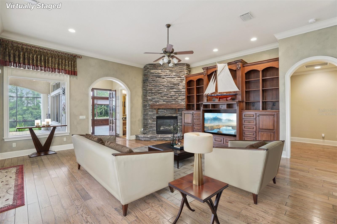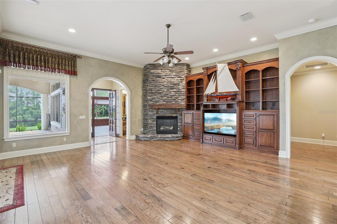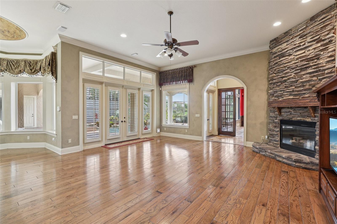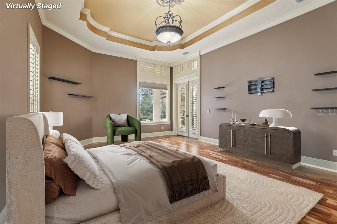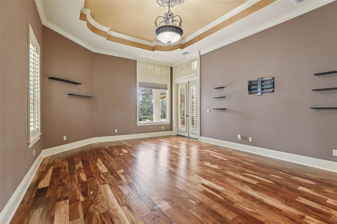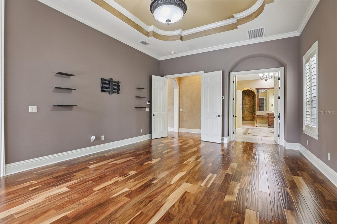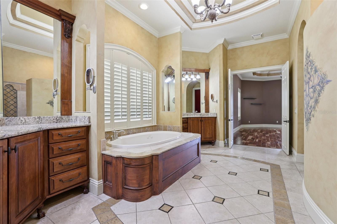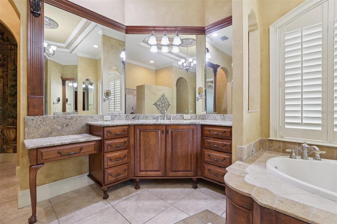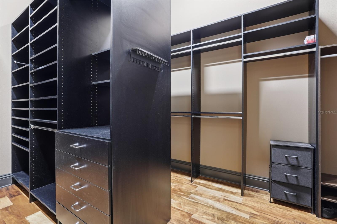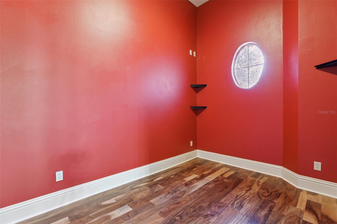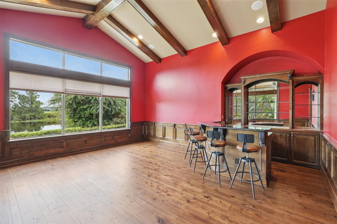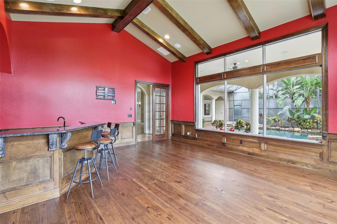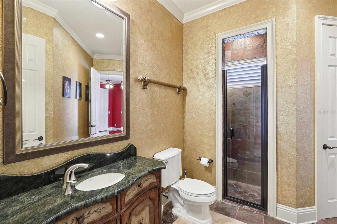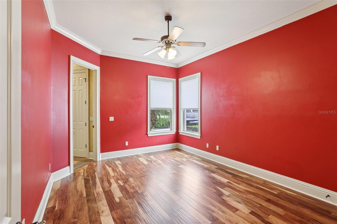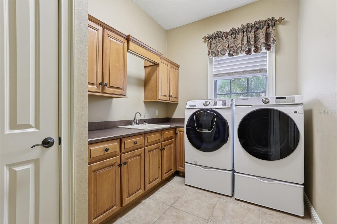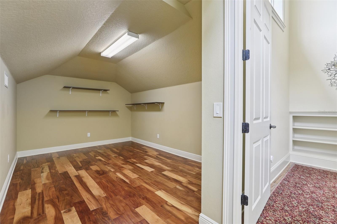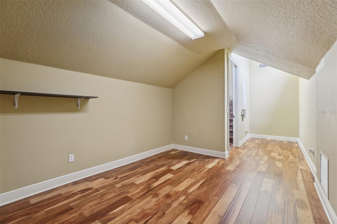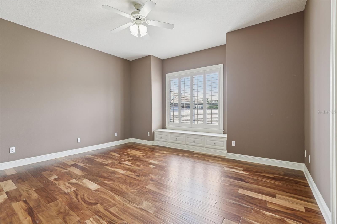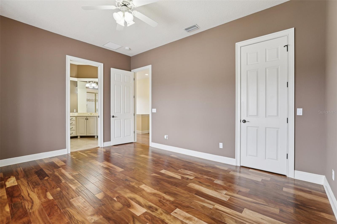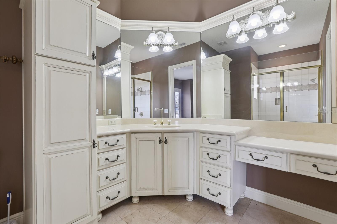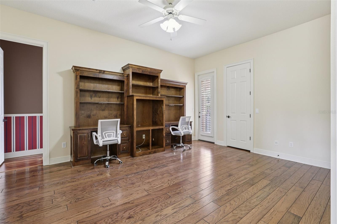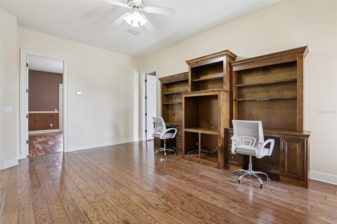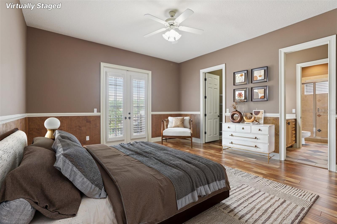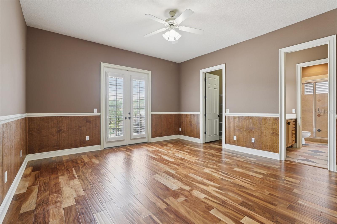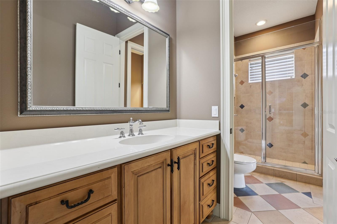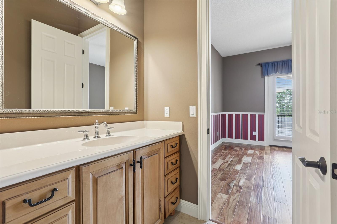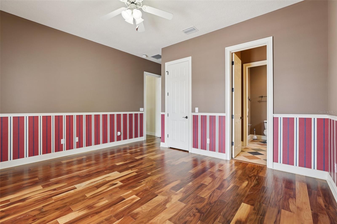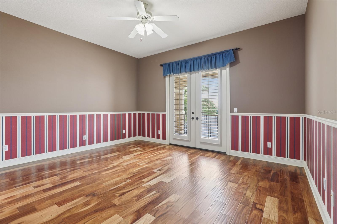1086 Henley Downs Place, LAKE MARY, FL 32746
Property Photos
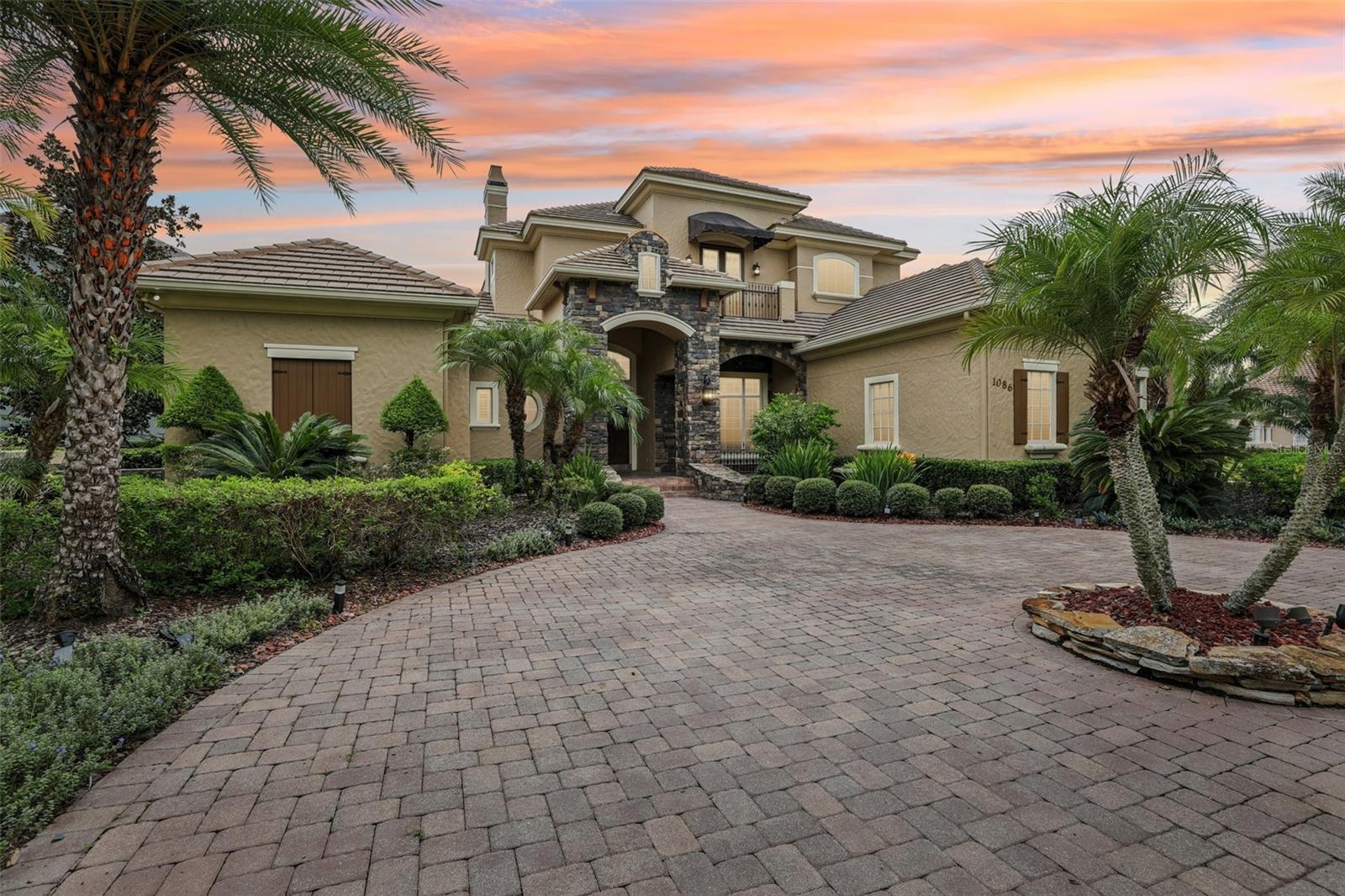
Would you like to sell your home before you purchase this one?
Priced at Only: $1,499,999
For more Information Call:
Address: 1086 Henley Downs Place, LAKE MARY, FL 32746
Property Location and Similar Properties
- MLS#: O6339190 ( Residential )
- Street Address: 1086 Henley Downs Place
- Viewed: 38
- Price: $1,499,999
- Price sqft: $189
- Waterfront: Yes
- Wateraccess: Yes
- Waterfront Type: Lake Front
- Year Built: 2003
- Bldg sqft: 7945
- Bedrooms: 5
- Total Baths: 4
- Full Baths: 4
- Garage / Parking Spaces: 3
- Days On Market: 40
- Additional Information
- Geolocation: 28.792 / -81.3775
- County: SEMINOLE
- City: LAKE MARY
- Zipcode: 32746
- Subdivision: Reserve 2 At Heathrow
- Elementary School: Heathrow Elementary
- Middle School: Markham Woods Middle
- High School: Seminole High
- Provided by: REDFIN CORPORATION
- Contact: Thomas Bayrouty, Jr
- 407-708-9747

- DMCA Notice
-
DescriptionOne or more photo(s) has been virtually staged. Experience breathtaking sunsets from this magnificent custom Marklen home. Perfectly situated on Lake Irish, the property boasts stunning curb appeal with lush landscaping, colorful flowers, and a circular brick paved driveway. Step inside to soaring ceilings, arched doorways, lighted niches, and elegant 10 foot doors. The chefs kitchen features staggered cabinets with crown molding, granite countertops, stone backsplash, center island, walk in pantry, gas cooktop with pot filler, stainless steel appliances, and double ovens. The kitchen flows seamlessly to the family room with a custom built in entertainment center, wood floors, and a stone gas fireplace, a spacious bonus room with wet bar as you enter. Upstarts bonus room with beam ceilings overlooks the water and opens to a tiled balcony. The tropical pool and spa are surrounded by brick pavers and lush landscaping, creating a private paradise viewable from the kitchen nook and living areas. The luxurious primary suite includes oversized windows with lake views, spa bath with framed mirrors, soaking tub, vanity, and an organized walk in closet. A connected flex room offers space for fitness or storage. Upstairs, youll find three bedrooms and two full baths, perfect for family or guests. Additional highlights include plantation shutters, wrought iron railings, butlers pantry with sink, insulated garage doors, newer A/C units, newer water heaters, and a water softener. Located in a 24 hour guard gated community, with optional social or golf membership, this estate offers both privacy and conveniencejust minutes from I 4, SR 417, shopping, dining, and top schools.
Payment Calculator
- Principal & Interest -
- Property Tax $
- Home Insurance $
- HOA Fees $
- Monthly -
For a Fast & FREE Mortgage Pre-Approval Apply Now
Apply Now
 Apply Now
Apply NowFeatures
Building and Construction
- Covered Spaces: 0.00
- Exterior Features: Balcony, French Doors
- Flooring: Tile, Wood
- Living Area: 5632.00
- Roof: Tile
School Information
- High School: Seminole High
- Middle School: Markham Woods Middle
- School Elementary: Heathrow Elementary
Garage and Parking
- Garage Spaces: 3.00
- Open Parking Spaces: 0.00
- Parking Features: Circular Driveway, Driveway, Garage Door Opener, Garage Faces Side
Eco-Communities
- Pool Features: Gunite, In Ground, Screen Enclosure
- Water Source: Public
Utilities
- Carport Spaces: 0.00
- Cooling: Central Air
- Heating: Central, Electric
- Pets Allowed: Yes
- Sewer: Public Sewer
- Utilities: Cable Available, Electricity Connected, Sewer Connected, Water Connected
Finance and Tax Information
- Home Owners Association Fee Includes: Guard - 24 Hour, Maintenance Grounds, Management, Recreational Facilities, Security
- Home Owners Association Fee: 334.75
- Insurance Expense: 0.00
- Net Operating Income: 0.00
- Other Expense: 0.00
- Tax Year: 2024
Other Features
- Appliances: Dishwasher, Dryer, Microwave, Range, Refrigerator, Washer
- Association Name: Sentry Managment
- Association Phone: 800.932.6636
- Country: US
- Interior Features: Built-in Features, Ceiling Fans(s), Crown Molding, Eat-in Kitchen, Open Floorplan, Solid Wood Cabinets, Split Bedroom, Stone Counters, Tray Ceiling(s), Walk-In Closet(s), Wet Bar, Window Treatments
- Legal Description: LOT 25 RESERVE 2 AT HEATHROW PB 60 PGS 22 THRU 25
- Levels: Two
- Area Major: 32746 - Lake Mary / Heathrow
- Occupant Type: Vacant
- Parcel Number: 35-19-29-5QF-0000-0250
- Possession: Close Of Escrow
- Views: 38
- Zoning Code: PUD
Nearby Subdivisions
300
Acreage & Unrec
Acuera
Bristol Park
Cardinal Oaks
Cardinal Oaks Cove
Chase Groves
Chase Groves Unit 7a
Crestwood Estates
Crystal Lake Winter Homes
Crystal Reserve At Lake Mary A
Egrets Landing
Evansdale 4
Fontaine
Greenwood Lakes
Greenwood Lakes Unit D-3b 2nd
Greenwood Lakes Unit D-3c
Greenwood Lakes Unit1
Griffin Park
Griffin Park Ph 2
Hampton Park
Hanover Woods
Heathrow
Heathrow Woods
Heathrow/brookhaven
Heathrowbreckenridge Heights
Heathrowbrookhaven
Heathrowcherry Ridge
Heathrowclubside At Heatrow
Heron Ridge Ph 1
Hills Of Lake Mary
Hills Of Lake Mary Ph 3
Hills Of Lake Mary Ph 4
Huntington Pointe Ph 1
Huntington Pointe Ph 1 Rep
Lake Bingham Estates
Lake Emma Sound
Lake View Lake Mary
Lakeview Village
Lakewood At The Crossings
Magnolia Plantation
Muirfield Village
None
Not In Subdivision
Regency Green
Remington Oaks At The Crossing
Reserve 2 At Heathrow
Reserve At Lake Mary
Sanfords Substantial Farms
Silver Lakes East At The Cross
Steeple Chase
Stratton Hill
Sun Oaks
The Cove
The Forest
The Forest Ph 2 Sec 2
Timacuan
Volchko Sub Rep
Waterside
Wembley Park
Woodbridge Lakes
Woodbridge Lakes Unit 2b Pb 55

- Broker IDX Sites Inc.
- 750.420.3943
- Toll Free: 005578193
- support@brokeridxsites.com



