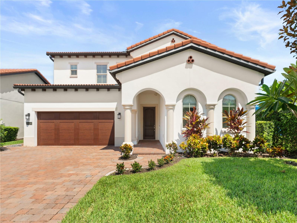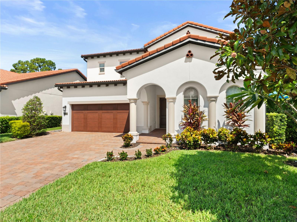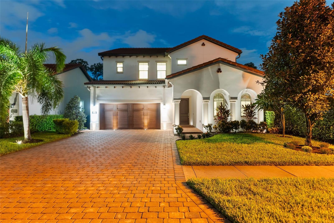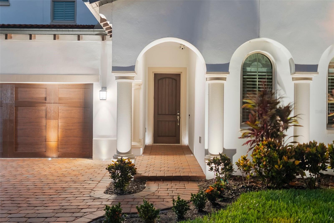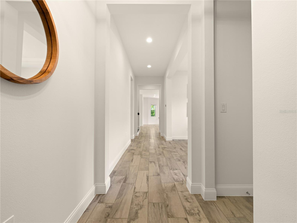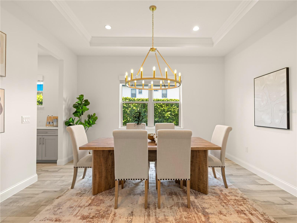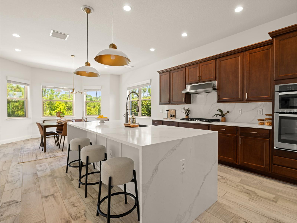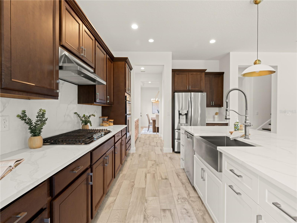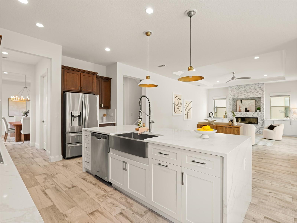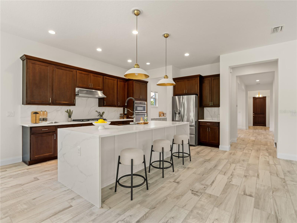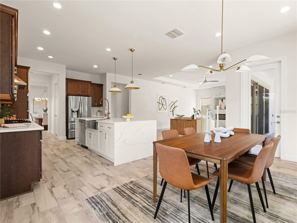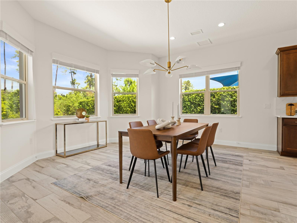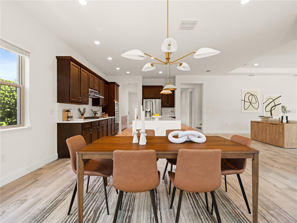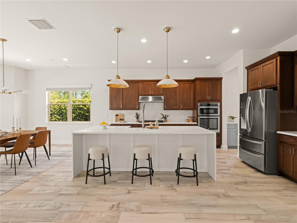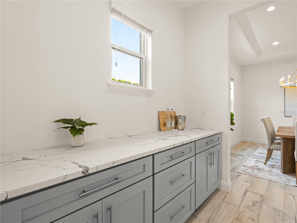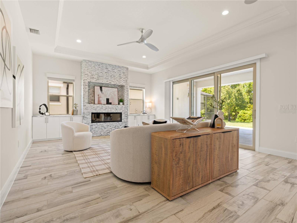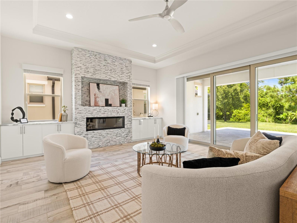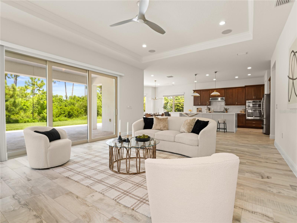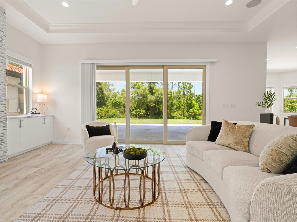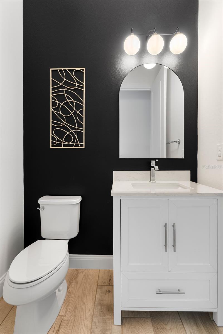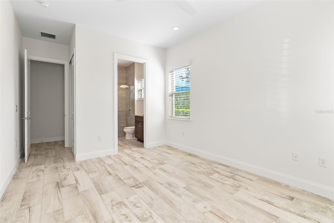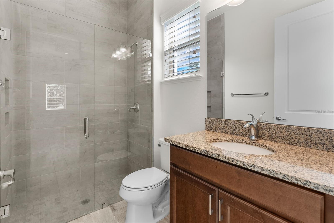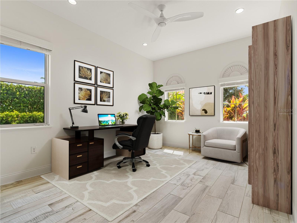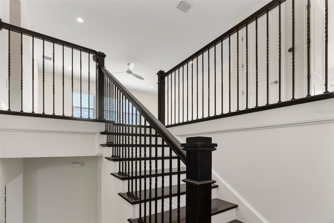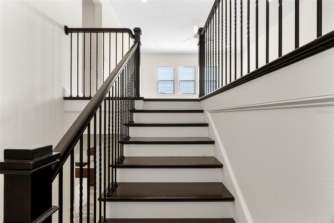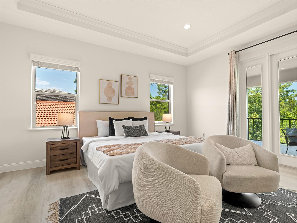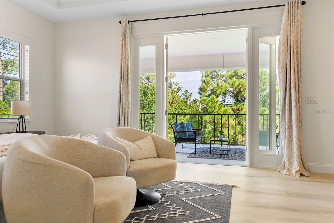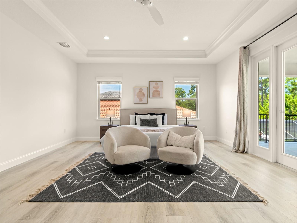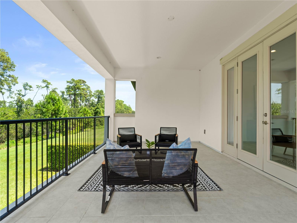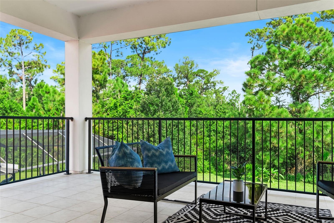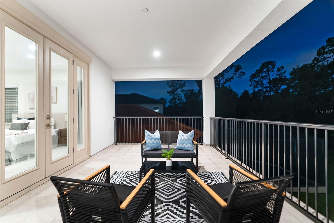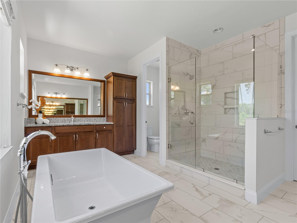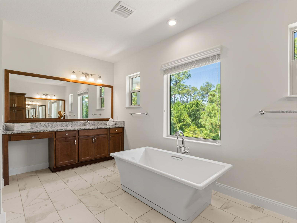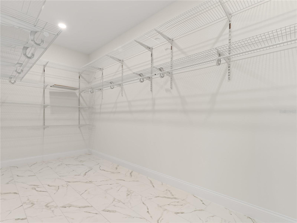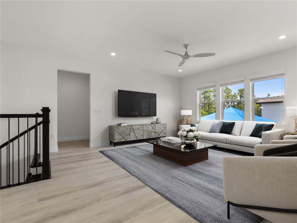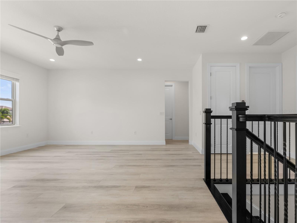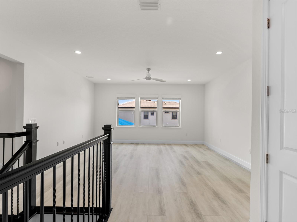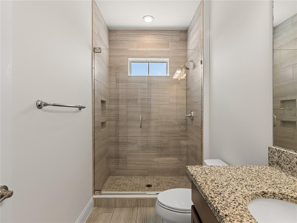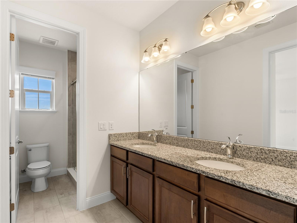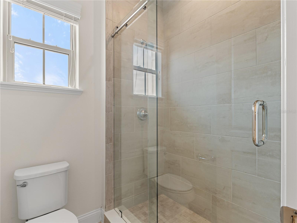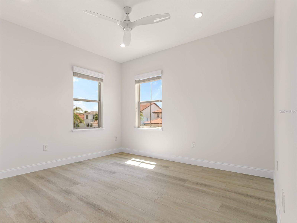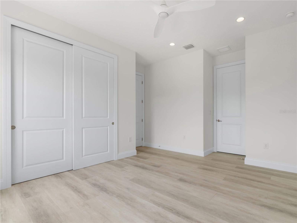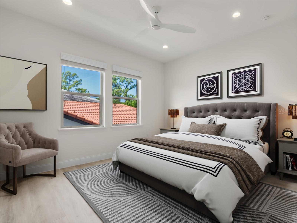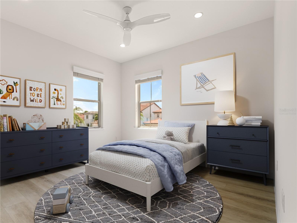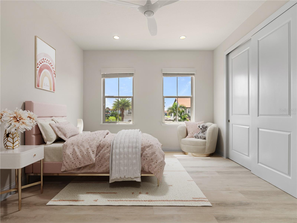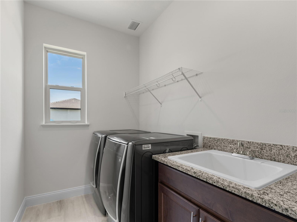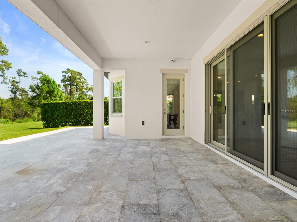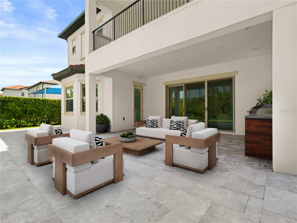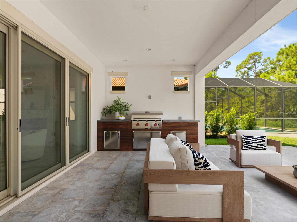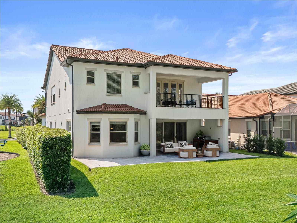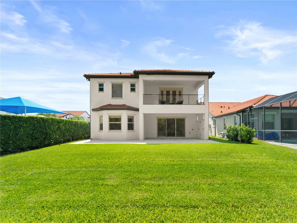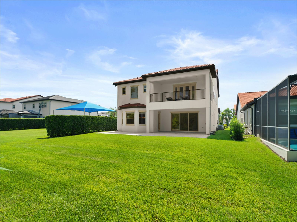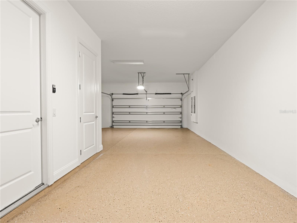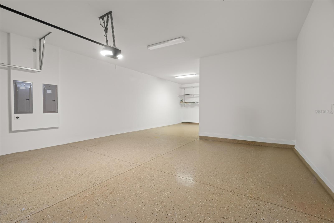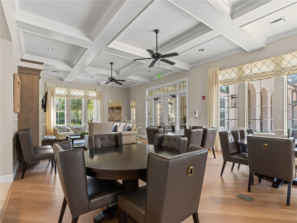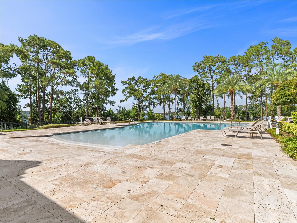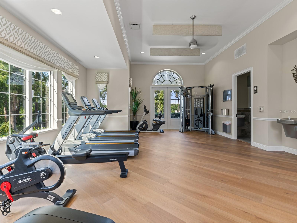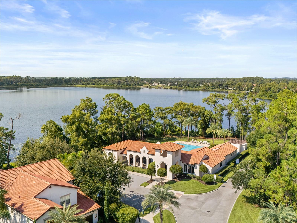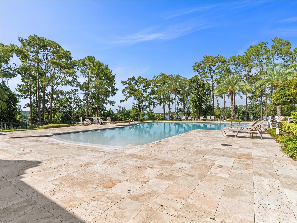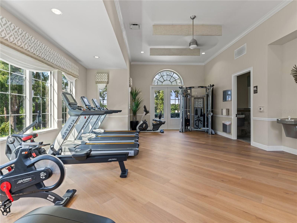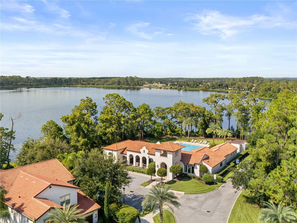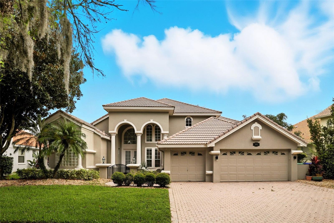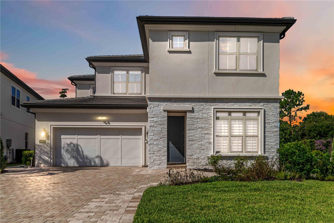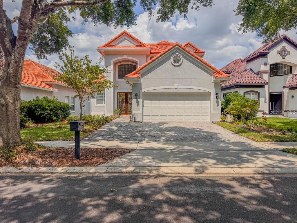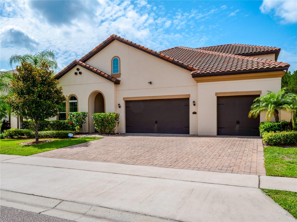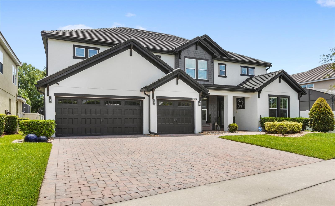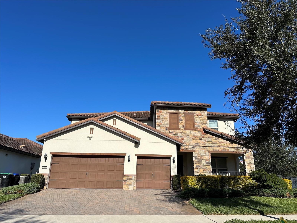10414 Royal Cypress Way, ORLANDO, FL 32836
Property Photos
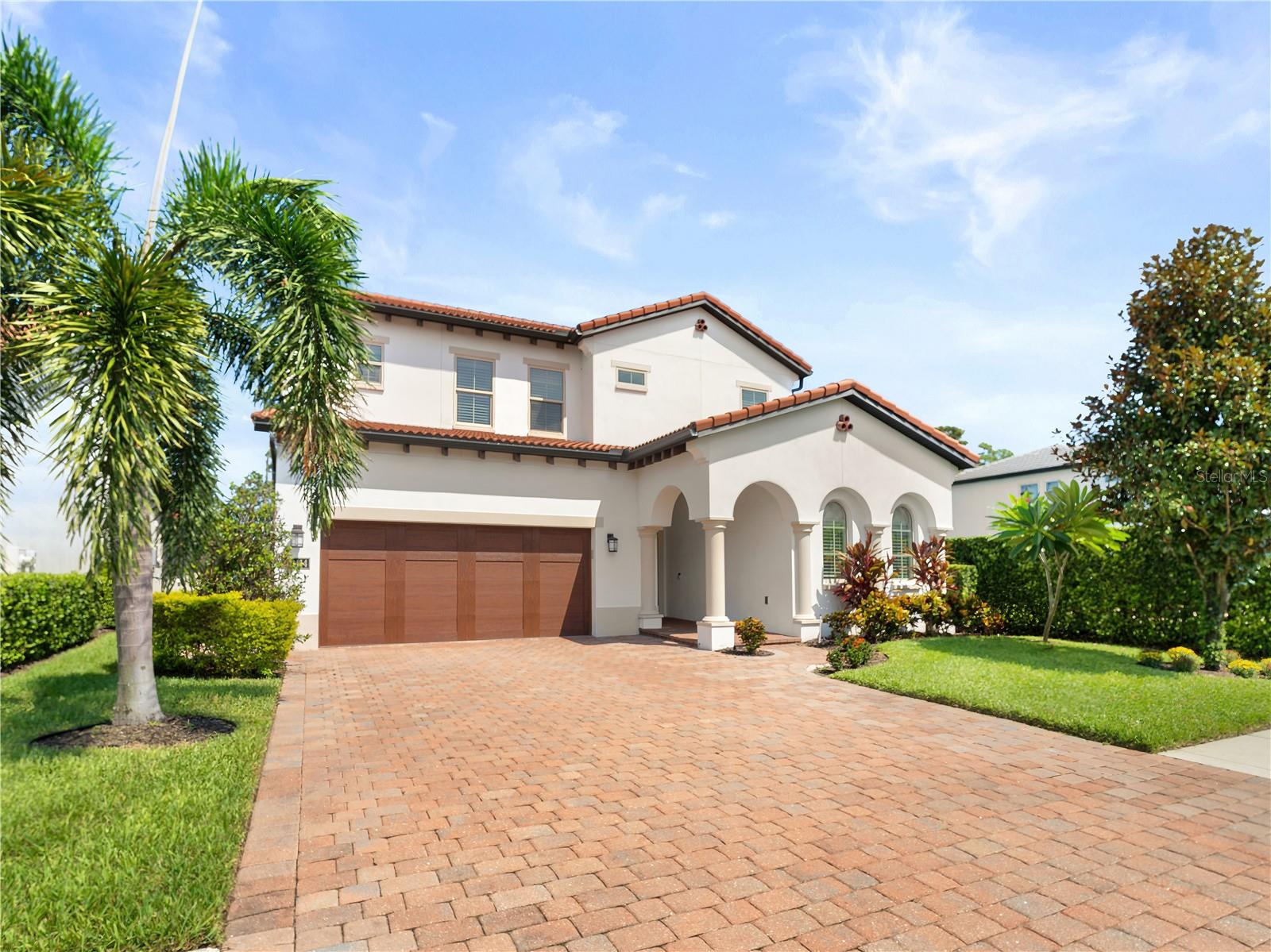
Would you like to sell your home before you purchase this one?
Priced at Only: $1,299,000
For more Information Call:
Address: 10414 Royal Cypress Way, ORLANDO, FL 32836
Property Location and Similar Properties
- MLS#: O6339036 ( Residential )
- Street Address: 10414 Royal Cypress Way
- Viewed: 69
- Price: $1,299,000
- Price sqft: $329
- Waterfront: No
- Year Built: 2018
- Bldg sqft: 3954
- Bedrooms: 5
- Total Baths: 5
- Full Baths: 4
- 1/2 Baths: 1
- Garage / Parking Spaces: 3
- Days On Market: 69
- Additional Information
- Geolocation: 28.4105 / -81.536
- County: ORANGE
- City: ORLANDO
- Zipcode: 32836
- Subdivision: Royal Cypress Preserve
- Elementary School: Castleview Elementary
- Middle School: Horizon West Middle School
- High School: Windermere High School
- Provided by: COMPASS FLORIDA LLC
- Contact: Storm Miller
- 407-203-9441

- DMCA Notice
-
DescriptionThis is your opportunity to live in the exclusive, guard gated Royal Cypress Preserve and built in 2018 by the award winning Toll Brothers, this stunning two story home features 5 bedrooms and 4.5 bathrooms, with several hundred thousand dollars in upgrades and new renovations. The home is situated on an oversized lot that backs up to conservation land, with only one side neighbor, ensuring exceptional privacy. Blending timeless elegance with a modern open layout, the residence showcases high end flooring, a stunning wrought iron and wood staircase, a bay window dining area, a beautiful fireplace in the family room, and custom window treatments throughout. Recent updates include a complete interior repaint, new quartz countertops, upgraded kitchen cabinetry, custom kitchen island with a waterfall quartz countertop, designer lighting fixtures, new glass shower enclosures, and refreshed finishes for a like new feel. The gourmet kitchen is equipped with stainless steel appliances, a new farmhouse style stainless steel sink, and a butlers pantry. Spacious living and dining areas are ideal for entertaining, while the upstairs loft serves as a versatile retreat. The primary suite features a private balcony overlooking conservation land for maximum privacy, a large walk in closet, and a spa inspired bathroom with an upgraded cast iron freestanding tub, premium tiles, dual vanities, and a glass enclosed shower. Additional bedrooms provide ample space, including a main level guest suite with a full bath. Outdoor living spaces include an oversized paver driveway, a large marble backyard lanai with views of Disney fireworks, an oversized upstairs balcony, and a privacy wall with all hookups ready for your custom summer kitchen. Residents enjoy resort style amenities such as a clubhouse, zero entry pool, fitness center, playground, dog park, and a private boat launch onto the scenic 124 acre South Lake. HOA Fee includes lawn and shrub maintenance, an on site Property Manager, and 24/7 security personnel. The community is conveniently located and zoned for top rated Windermere public schools and minutes to Windermere Prep. Its just minutes from Orlandos luxury resorts, with Evermore directly across the street, fine dining, major highways, and world class theme parks!
Payment Calculator
- Principal & Interest -
- Property Tax $
- Home Insurance $
- HOA Fees $
- Monthly -
For a Fast & FREE Mortgage Pre-Approval Apply Now
Apply Now
 Apply Now
Apply NowFeatures
Building and Construction
- Covered Spaces: 0.00
- Exterior Features: Balcony
- Flooring: Luxury Vinyl, Tile
- Living Area: 3954.00
- Roof: Concrete, Tile
School Information
- High School: Windermere High School
- Middle School: Horizon West Middle School
- School Elementary: Castleview Elementary
Garage and Parking
- Garage Spaces: 3.00
- Open Parking Spaces: 0.00
- Parking Features: Driveway, Electric Vehicle Charging Station(s), Garage Door Opener, Oversized
Eco-Communities
- Water Source: Public
Utilities
- Carport Spaces: 0.00
- Cooling: Central Air
- Heating: Central, Natural Gas
- Pets Allowed: Yes
- Sewer: Public Sewer
- Utilities: Other
Finance and Tax Information
- Home Owners Association Fee: 1269.00
- Insurance Expense: 0.00
- Net Operating Income: 0.00
- Other Expense: 0.00
- Tax Year: 2024
Other Features
- Appliances: Cooktop, Dishwasher, Dryer, Microwave, Other, Refrigerator, Washer
- Association Name: Beacon Community Management
- Country: US
- Furnished: Unfurnished
- Interior Features: Ceiling Fans(s), High Ceilings, Walk-In Closet(s), Window Treatments
- Legal Description: ROYAL CYPRESS PRESERVE - PHASE 2 87/56 LOT 136
- Levels: Two
- Area Major: 32836 - Orlando/Dr. Phillips/Bay Vista
- Occupant Type: Vacant
- Parcel Number: 08-24-28-7761-01-360
- View: Trees/Woods
- Views: 69
- Zoning Code: P-D
Similar Properties
Nearby Subdivisions
8303 Residence
8303 Resort
Arlington Bay
Avalon Ph 01 At Turtle Creek
Avalon Ph 02 At Turtle Creek
Bay Vista Estates
Bella Nottevizcaya
Bella Nottevizcaya Ph 03 A C
Brentwood Club Ph 01
Bristol Park Ph 01
Bristol Park Ph 02
Cypress Chase
Cypress Chase Ut 01 50 83
Cypress Isle
Cypress Point
Cypress Point Ph 03
Cypress Shores
Cypress Shores First Add
Diamond Cove
Diamond Coveb
Emerald Forest
Estates At Phillips Landing
Estates At Phillips Landing Ph
Estatesparkside
Golden Oak Ph 2b 2c
Grande Pines
Heritage Bay Drive Phillips Fl
Lake Sheen Reserve Ph 01 48 43
Mabel Bridge
Mabel Bridge Ph 3
Orange Center
Other
Parkside Ph 1
Parkside Ph 2
Parkview Reserve
Parkview Reserve Ph 1
Phillips Grove Tr I
Phillips Grove Tr J
Phillips Grove Tr J Rep
Provencelk Sheen
Resort
Royal Cypress Preserve
Royal Cypress Preserveph 4
Royal Cypress Preserveph 5
Royal Legacy Estates
Ruby Lake Ph 1
Ruby Lake Ph 2
Sand Lake Cove Ph 01
Sand Lake Point
Venezia
Vizcaya Ph 01 4529
Vizcaya Ph 03 A C
Waters Edge Boca Pointe At Tur
Willis R Mungers Land Sub

- Broker IDX Sites Inc.
- 750.420.3943
- Toll Free: 005578193
- support@brokeridxsites.com



