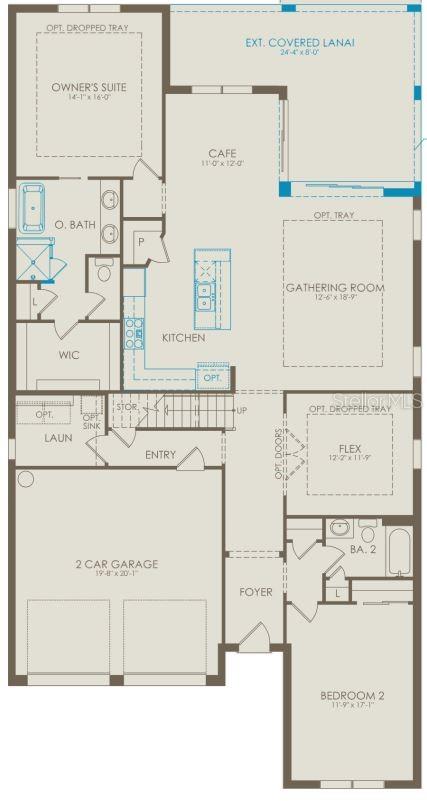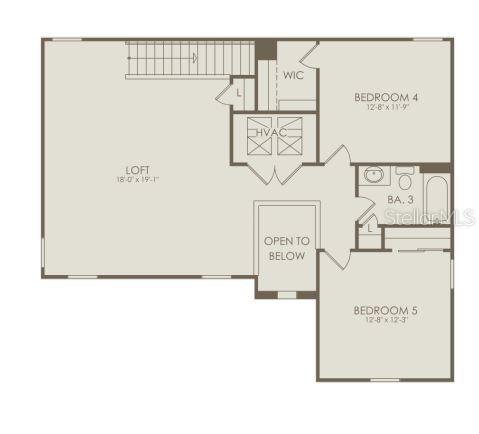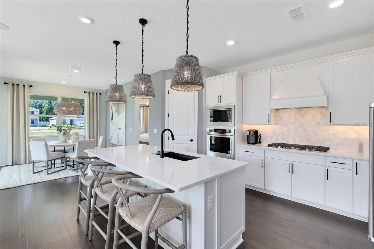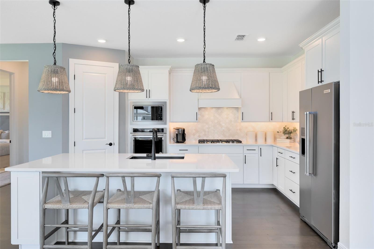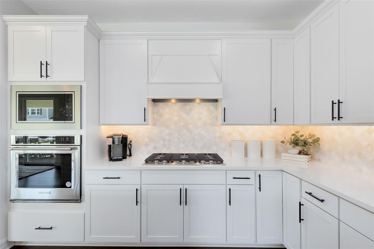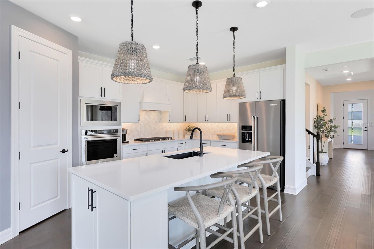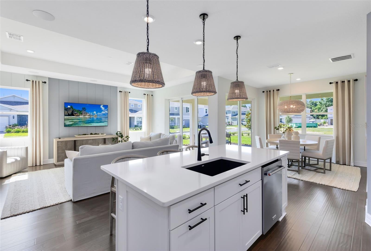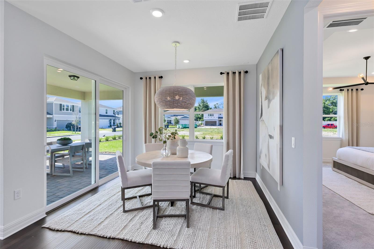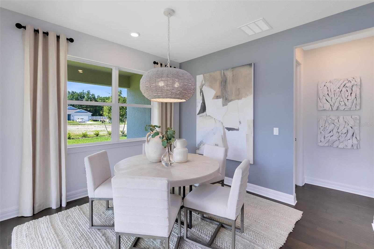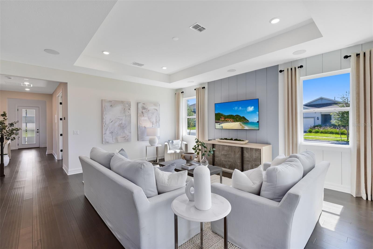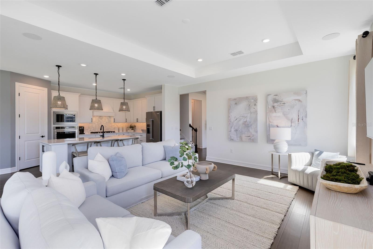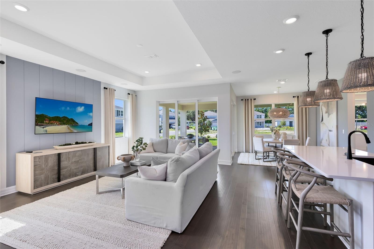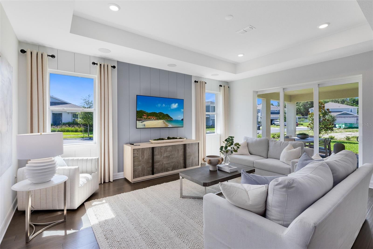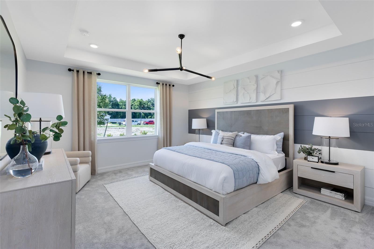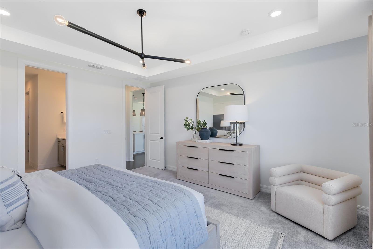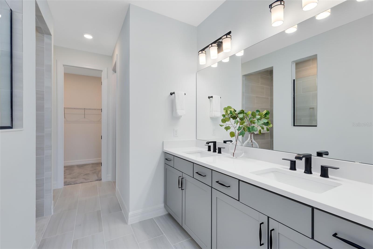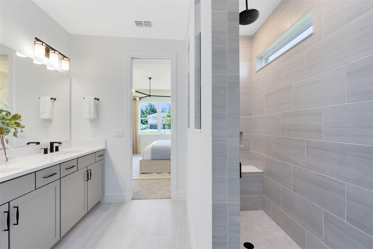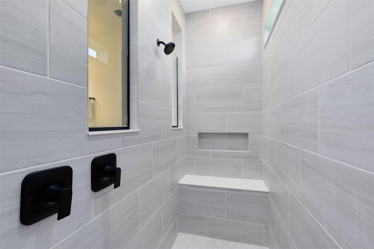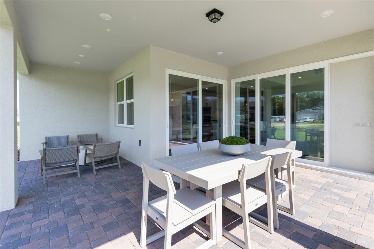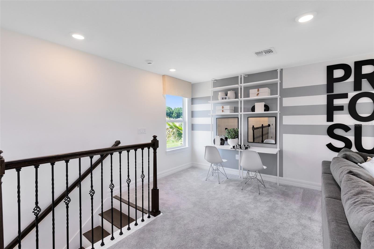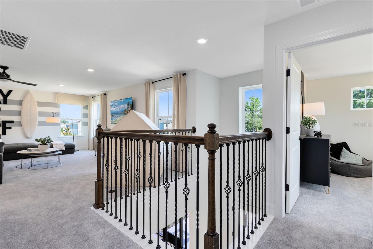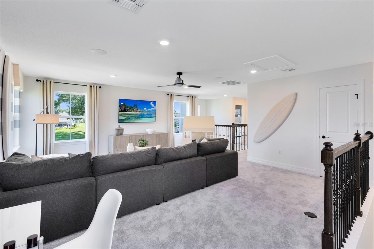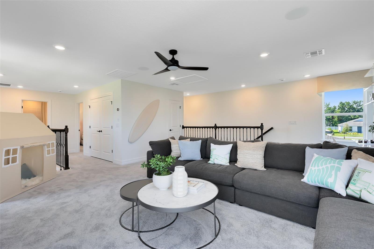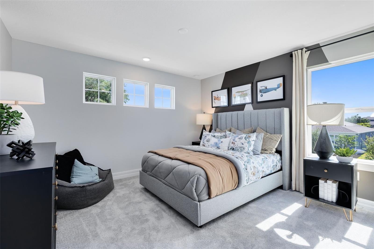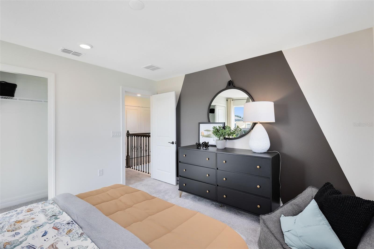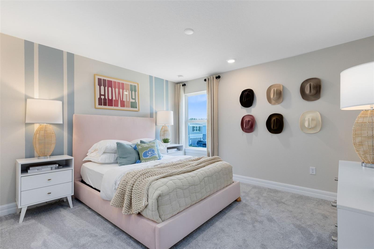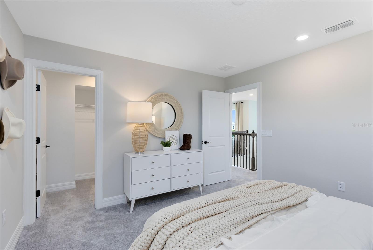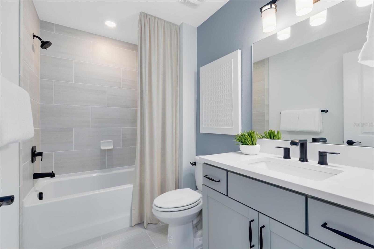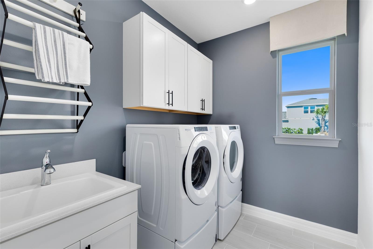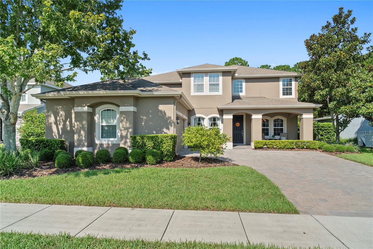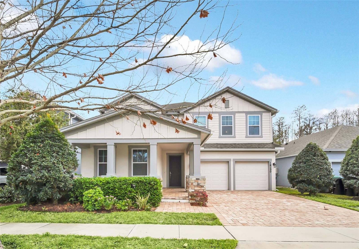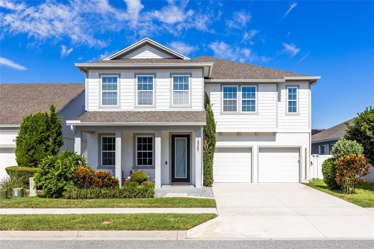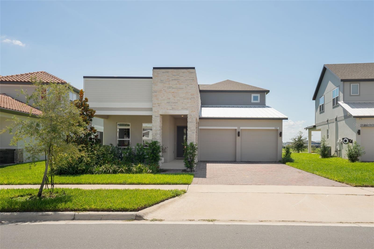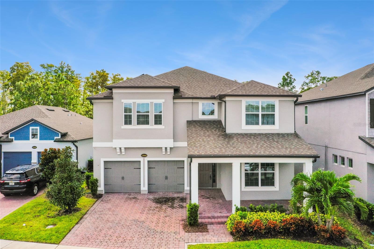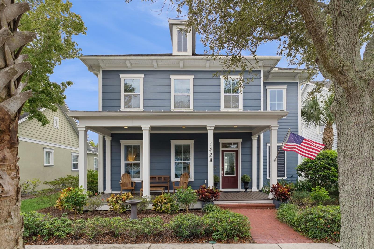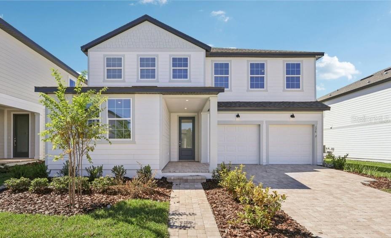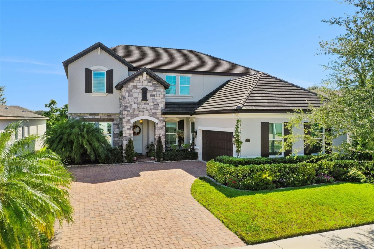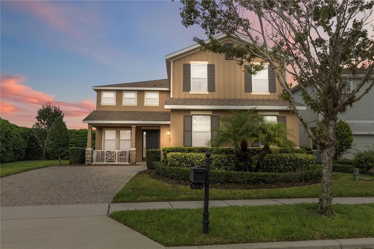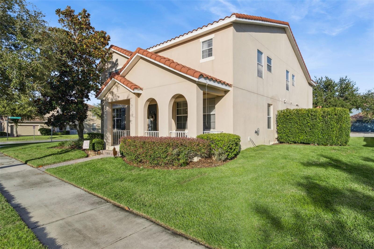338 Crystal Wood Drive, WINTER GARDEN, FL 34787
Property Photos
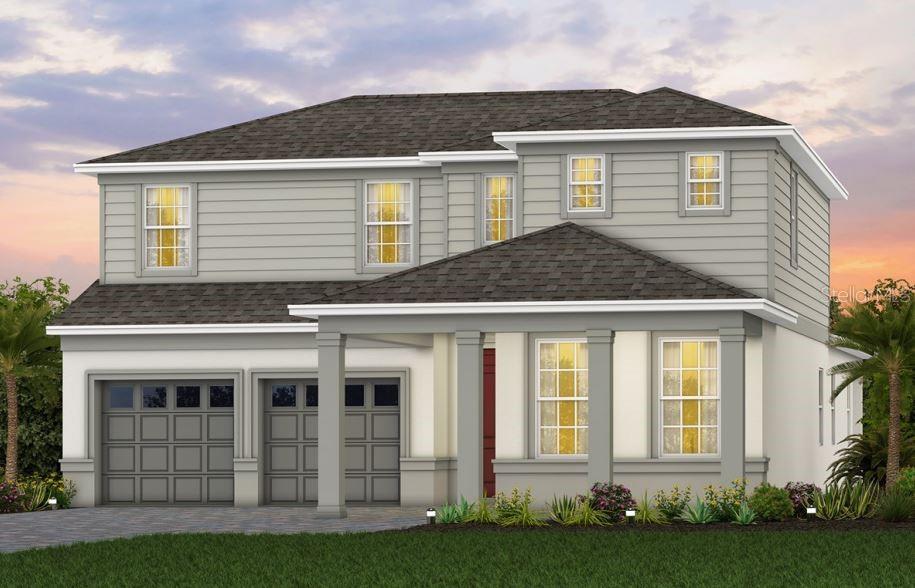
Would you like to sell your home before you purchase this one?
Priced at Only: $875,000
For more Information Call:
Address: 338 Crystal Wood Drive, WINTER GARDEN, FL 34787
Property Location and Similar Properties
- MLS#: O6337440 ( Residential )
- Street Address: 338 Crystal Wood Drive
- Viewed: 98
- Price: $875,000
- Price sqft: $290
- Waterfront: No
- Year Built: 2025
- Bldg sqft: 3017
- Bedrooms: 4
- Total Baths: 3
- Full Baths: 3
- Garage / Parking Spaces: 2
- Days On Market: 96
- Additional Information
- Geolocation: 28.5321 / -81.5866
- County: ORANGE
- City: WINTER GARDEN
- Zipcode: 34787
- Subdivision: Winter Grove
- Elementary School: SunRidge Elementary
- Middle School: SunRidge Middle
- High School: West Orange High
- Provided by: PULTE REALTY OF NORTH FLORIDA LLC
- Contact: Adrienne Escott
- 407-250-9131

- DMCA Notice
-
DescriptionUnder Construction. Welcome to Winter Grove in the charming city of Winter Garden. Located 1 mile from Winter Garden Village and 3 miles from historic downtown Winter Garden. This intimate gated new community features single family homes on large homesites without a CDD. Residents enjoy all the proximity to shopping, dining, and entertainment this area is known for. Explore Our Two Models! The beautifully designed 4 bedroom with enclosed flex room, 3 bathroom, 2 car garage Coral Grand home offers the perfect blend of luxury, comfort, and functionality. As you step inside, you are greeted by a grand foyer that opens to the second floor, creating an inviting and open atmosphere. To your right, a spacious secondary bedroom and full bath provide ideal accommodations for guests. Adjacent, an enclosed flex room offers endless possibilities whether its a private office, hobby room, or a cozy reading nook. Travel deeper into the heart of the home, and youll find an expansive open concept layout that seamlessly connects the gathering room, kitchen, and cafe. Large windows throughout the main living areas flood the space with natural light, creating a warm and welcoming ambiance. The chefs dream kitchen is a showstopper, complete with a built in natural gas cooktop, stainless steel KitchenAid appliances (including refrigerator), and soft close Winstead White cabinetry. The quartz countertops, decorative tile backsplash, granite single bowl sink, upgraded faucet, under cabinet lighting, and pendant pre wiring elevate the space, making it perfect for both cooking and entertaining. Step outside to enjoy the extended covered lanai, complete with a pocket sliding glass door that create a seamless transition between indoor and outdoor living. The owner's suite, located conveniently on the first floor, provides a private retreat with ample space, and is complemented by a luxurious en suite bathroom with a spa like glass enclosed shower, free standing bathtub, a quartz topped dual vanity, a private water closet, and an expansive walk in closet. The laundry room is also thoughtfully located on the first floor, complete with a Whirlpool washer and dryer, adding to the homes convenience and ease of living. Upstairs, youll find two additional bedrooms, a full bathroom, and a spacious loft, offering plenty of room for everyone. Beautiful Shaw Wood Look Luxury Vinyl Plank floors span the first floor living spaces and staircase, while plush, stain resistant Shaw carpet adds comfort to the bedrooms and loft and tile adds durability to the bathrooms and laundry room. Throughout the home, youll notice meticulously chosen designer selections, including 8 foot first floor interior doors, Sherwin Williams City Loft Interior Wall Paint, matte black hardware and plumbing fixtures, 2 faux wood blinds, and Wrought Iron Basket Balusters with Oak Handrail all adding to the homes modern appeal. For those who appreciate the convenience of technology, this home comes equipped with a smart thermostat, smart doorbell, and LED downlights, ensuring your home is as connected as it is beautiful. Experience the luxury of modern living with timeless design schedule a tour today and see all that this exceptional home has to offer!
Payment Calculator
- Principal & Interest -
- Property Tax $
- Home Insurance $
- HOA Fees $
- Monthly -
For a Fast & FREE Mortgage Pre-Approval Apply Now
Apply Now
 Apply Now
Apply NowFeatures
Building and Construction
- Builder Model: Coral Grand
- Builder Name: Pulte Homes
- Covered Spaces: 0.00
- Exterior Features: Rain Gutters, Sidewalk, Sliding Doors
- Flooring: Carpet, Luxury Vinyl, Tile
- Living Area: 3017.00
- Roof: Shingle
Property Information
- Property Condition: Under Construction
Land Information
- Lot Features: Cleared, Level, Sidewalk, Paved
School Information
- High School: West Orange High
- Middle School: SunRidge Middle
- School Elementary: SunRidge Elementary
Garage and Parking
- Garage Spaces: 2.00
- Open Parking Spaces: 0.00
- Parking Features: Driveway, Garage Door Opener
Eco-Communities
- Green Energy Efficient: HVAC, Insulation, Roof, Thermostat, Water Heater, Windows
- Water Source: Public
Utilities
- Carport Spaces: 0.00
- Cooling: Central Air
- Heating: Central, Electric, Heat Pump
- Pets Allowed: Breed Restrictions
- Sewer: Public Sewer
- Utilities: BB/HS Internet Available, Cable Available, Electricity Connected, Natural Gas Connected, Sewer Connected, Underground Utilities, Water Connected
Amenities
- Association Amenities: Gated, Park, Security
Finance and Tax Information
- Home Owners Association Fee Includes: Insurance, Maintenance Grounds, Management, Pool, Recreational Facilities
- Home Owners Association Fee: 240.00
- Insurance Expense: 0.00
- Net Operating Income: 0.00
- Other Expense: 0.00
- Tax Year: 2024
Other Features
- Appliances: Built-In Oven, Cooktop, Dishwasher, Disposal, Dryer, Electric Water Heater, Gas Water Heater, Microwave, Range, Refrigerator, Tankless Water Heater, Washer
- Association Name: Angela Carulli
- Association Phone: 352-602-4803
- Country: US
- Furnished: Unfurnished
- Interior Features: Eat-in Kitchen, Kitchen/Family Room Combo, Open Floorplan, Primary Bedroom Main Floor, Smart Home, Split Bedroom, Stone Counters, Thermostat, Walk-In Closet(s), Window Treatments
- Legal Description: WINTER GROVE 114/79 LOT 63
- Levels: Two
- Area Major: 34787 - Winter Garden/Oakland
- Occupant Type: Vacant
- Parcel Number: 35-22-27-9400-00-630
- Style: Florida, Mediterranean
- View: Trees/Woods, Water
- Views: 98
- Zoning Code: WG-PUD
Similar Properties
Nearby Subdivisions
Acreage
Alexander Ridge
Amberleigh 47/7
Amberleigh 477
Arrowhead Lakes
Avalon Estates
Avalon Reserve Village 1
Avalon Reserve - Village 1
Avalon Reserve Village 1
Avalon Ridge
Avalon Woods
Bay Isle 48 17
Bay St Park
Belle Meade Ph 02 H
Belle Meade Ph 2
Belle Meadeph I B D G
Black Lake
Black Lake Park Ph 01
Black Lake Preserve
Bradford Crk Ph I
Bradford Crk Ph Ii
Bronsons Lndgs F M
Burchshire
Burchshire Q138 Lot 8 Blk B
Cambridge Crossing Ph 02 43/14
Cambridge Crossing Ph 02 43147
Canopy Oaks Ph 1
Carriage Pointe Ai L
Citrus Cove
Cooper Sewell Add
Cooper & Sewell Add
Country Lakes
Covington Chase
Covington Chase Ph 2a
Covington Park A B D E F G J
Crown Point Spgs
Cypress Reserve Ph 2
Daniel Crossing
Deer Island Ph 02
Deerfield Place Ag
Del Webb Oasis
Del Webb Oasis Ph 3
Emerald Acres
Emerald Ridge
Encore At Ovation
Encore At Ovationph 3
Encore/ovation-ph 3
Encoreovation Ph 1
Encoreovation Ph 2
Encoreovation Ph 3
Encoreovationph 3
Estates At Lakeview
Estates At Lakeview Preserve
Estslakeview Preserve
Foxcrest
Foxcrest A-n & P
Foxcrest An P
Fullers Xing Ph 03 Ag
G T Smith Sub
G T Smith Sub 3
Greystone Ph 01
Grove Res Spa Hotel Condo 3
Grove Res Spa Hotel Condo Iv
Grove Residence Spa Hotel
Grove Residence Spa Hotel Con
Grove Residence & Spa Hotel Co
Grove Residence Y Spa Hotel Co
Grove Resort
Grove Resort Spa
Grove Resort Spa Hotel Condo
Grove Resort & Spa Hotel Condo
Grove Resort And Spa
Grove Resort And Spa Hotel
Grove Resort And Spa Hotel Con
Grove Resort Hotel And Spa Hot
Hamilton Gardens
Hamilton Gardens Ph 2a 2b
Hamlin Reserve
Harvest At Ovation
Harvestovation
Hawksmoor Ph 1
Hawksmoor Ph 4
Hawksmoorph 1
Hickory Hammock Emerald Pointe
Hickory Hammock Ph 1b
Hickory Hammock Ph 1d
Hickory Hammock Ph 2a
Highland Rdg
Highland Rdg Ph 2
Highland Ridge
Highland Ridge 11069 Lot 19
Highlandssummerlake Grove Ph 2
Highlandssummerlake Grvs Ph 1
Highlandssummerlake Grvs Ph 2
Hillcrest
Horizon Isle
Independence Community
Island Pointe Sub
J L Dillard Sub 3
J S Loveless Add
Johns Lake Pointe
Johns Lake Pointe A S
Johns Lake Pointe The Overlook
King Bay
Lake Apopka Sound Ph 1
Lake Avalon Groves
Lake Avalon Groves 2nd Rep
Lake Avalon Groves Rep
Lake Avalon Groves Rep 02
Lake Avalon Heights
Lake Forest Sec 10a
Lake Hancock Preserve
Lake Star At Ovation
Lake View Add
Lakeshore Preserve
Lakeshore Preserve Ph 1
Lakeshore Preserve Ph 2
Lakeshore Preserve Ph 5
Lakeside At Hamlin
Lakeview Pointehorizon West
Lakeview Pointehorizon West 1
Lakeview Pointehorizon West P
Lakeview Preserve
Lakeview Preserve Ph 2
Lakeview Preserve Phase 2
Lakeview Reserve 46/149
Lakeview Reserve 46149
Latham Park North
Latham Park South
Magnolia Wood Fifth Add
Mcallister Lndg
Merchants Sub
Mountain Park Orlange Groves
None
Northlake At Ovation Phase 2
Northlakeovation Ph 1
Not Applicable
Oakland Park
Oakland Parkb
Oakland Pk Un 7 South 112136 L
Oaksbrandy Lake 01 Rep A B
Orchard Hills
Orchard Hills Ph 2
Orchard Hills Ph 3
Orchard Pkstillwater Xing Ph
Osprey Ranch Ph 1
Osprey Ranch-ph 1
Osprey Ranchph 1
Overlook 2/hamlin Ph 2 & 5
Overlook 2hamlin Ph 1 6
Overlook 2hamlin Ph 2 5
Overlook At Hamlin
Oxford Chase
Palisades
Palisades Condo
Panther View
Pleasant Park
Regal Pointe
Regency Oaks F
Reservecarriage Point Ph 1
Reservecarriage Pointe Ph 1
Roper Reserve
Shorefront Cove
Silverleaf Oaks
Silverleaf Oaks At Hamlin Phas
Silverleaf Reserve At Hamlin
Silverleaf Reserve At Hamlin P
Silverleaf Reserve Bungalows
Silverleaf Reserve/hamlin Ph 2
Silverleaf Reservehamlin Ph 2
Stone Creek 44131
Stoneybrook West
Stoneybrook West D
Stoneybrook West Ut 04 48 48
Storey Grove
Storey Grove 50
Storey Grove Ph 1a1
Storey Grove Ph 1b2
Storey Grove Ph 2
Storey Grove Ph 5
Storey Grv Ph 2
Summerlake
Summerlake Grvs
Summerlake Pd Ph 1a
Summerlake Pd Ph 1b
Summerlake Pd Ph 1b A Rep
Summerlake Pd Ph 2a 2b
Summerlake Pd Ph 2c 2d 2e
Summerlake Pd Ph 3b
Summerlake Pd Ph 3c
Summerlake Pd Ph 4b
Summerlake Pd Phases 2c 2d 2e
Summerlake Pd Phases 2c, 2d, 2
Summerlake Reserve
Sunset Lakes
The Grove Resort
The Grove Resort And Spa Condo
Tilden Placewinter Garden
Tuscany
Tuscany Ph 02
Twinwaters
Verde Park Ph 1
Vinings Add Winter Garden
Waterleigh
Waterleigh Ph 1a
Waterleigh Ph 1b
Waterleigh Ph 1c
Waterleigh Ph 2a
Waterleigh Ph 2b
Waterleigh Ph 2c2 2c3
Waterleigh Ph 2d
Waterleigh Ph 3a
Waterleigh Ph 3b 3c
Waterleigh Ph 3b 3c 3d
Waterleigh Ph 3b 3c & 3d
Waterleigh Ph 3b 3c 3d
Waterleigh Ph 4a
Waterleigh Ph 4b 4c
Waterleigh Phases 4b And 4c
Watermark
Watermark Ph 1a
Watermark Ph 1b
Watermark Ph 2a
Watermark Ph 2b
Watermark Ph 2c
Watermark Ph 3
Watermark Ph 4
Watermark Ph 4a
Watersidejohns Lake Ph 2b
Watersidejohns Lake Ph 2c
West Lake Hancock Estates
Westchester Place
Westhaven At Ovation
Westhavenovation
Westlake Manor 1st Add
Wincey Groves
Wincey Groves Phase 2
Winding Bay Ph 1b
Winding Bay Ph 3
Winter Garden Shores Rep
Winter Garden Trls 013
Winter Grove
Winter Oaks
Wintermere Pointe

- Broker IDX Sites Inc.
- 750.420.3943
- Toll Free: 005578193
- support@brokeridxsites.com



