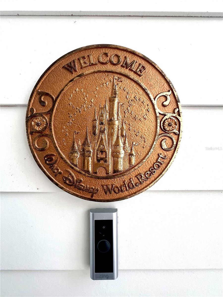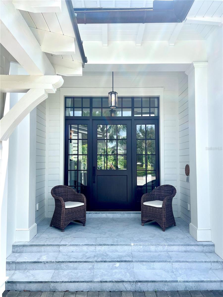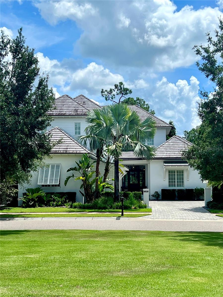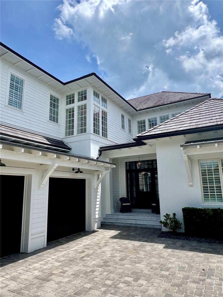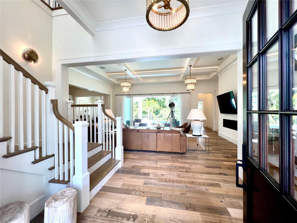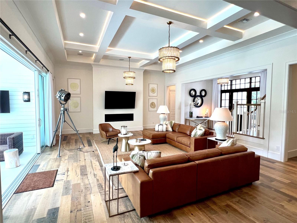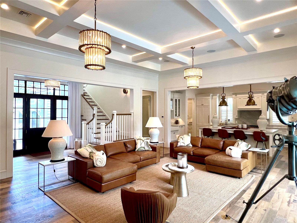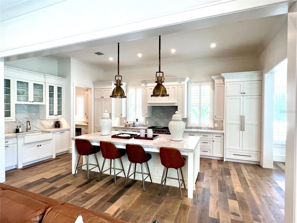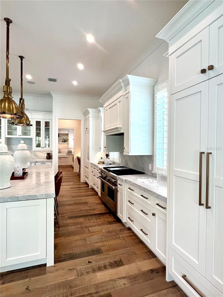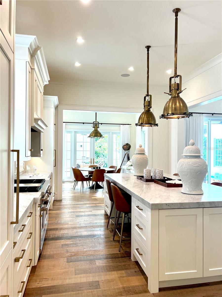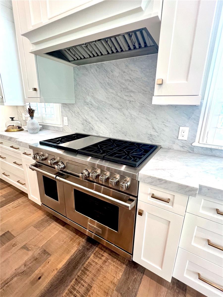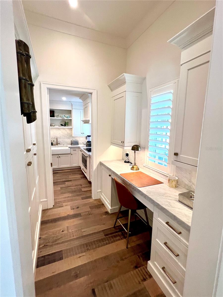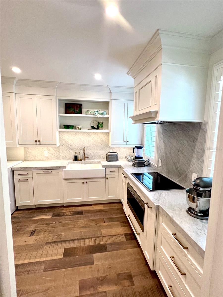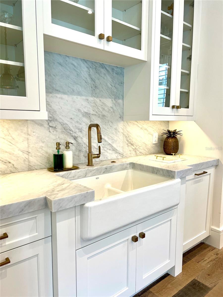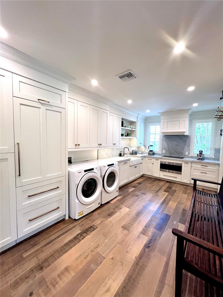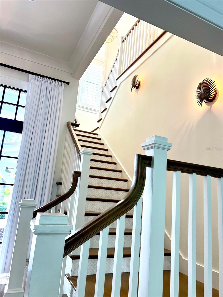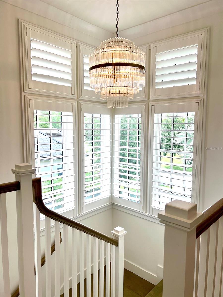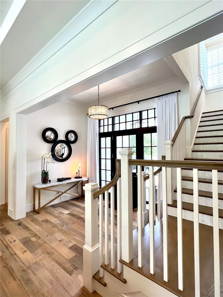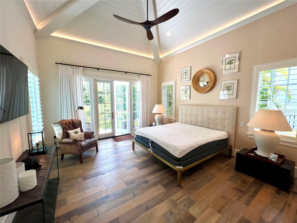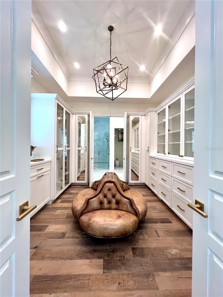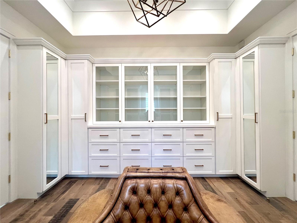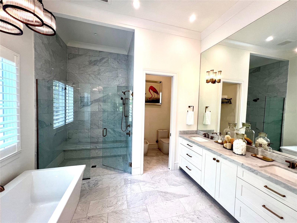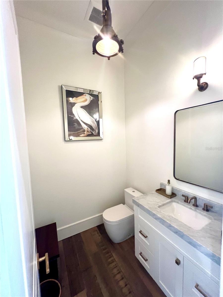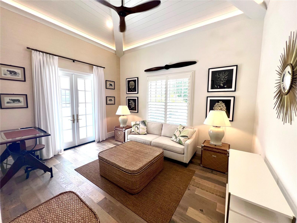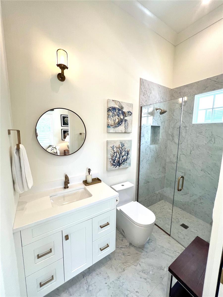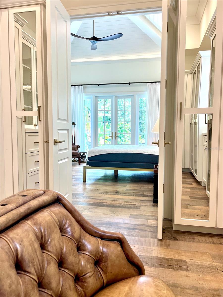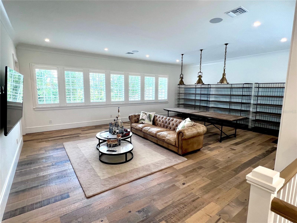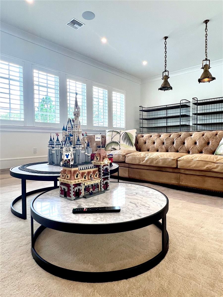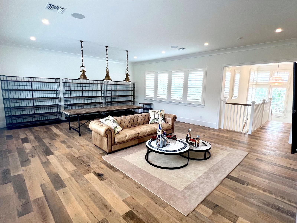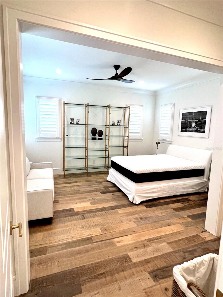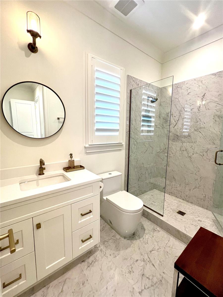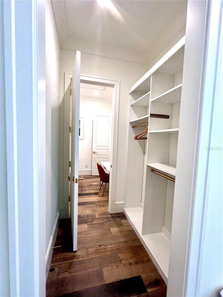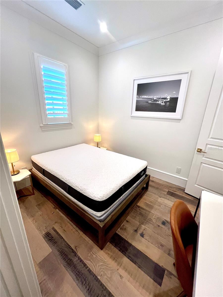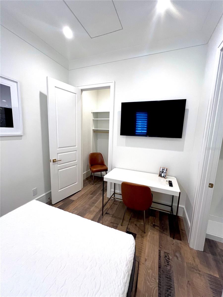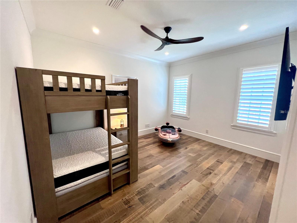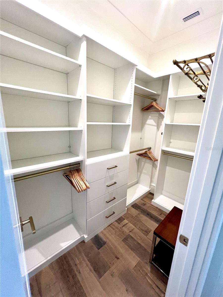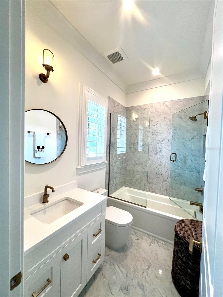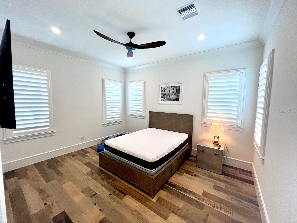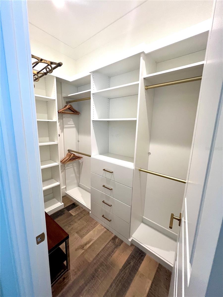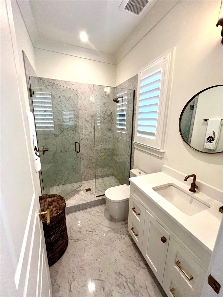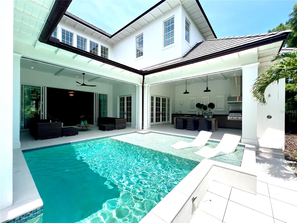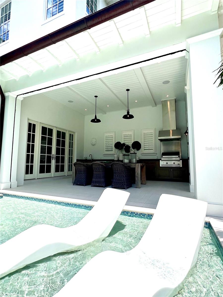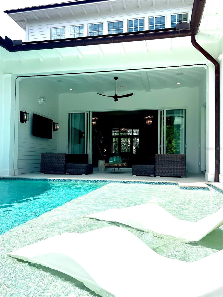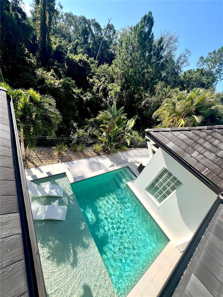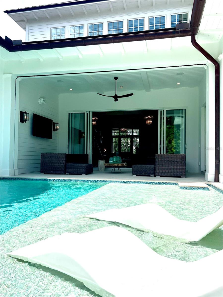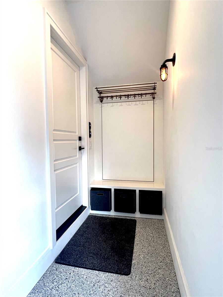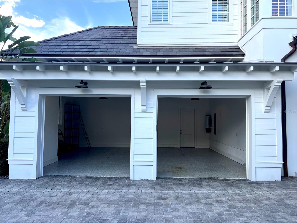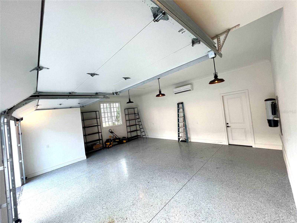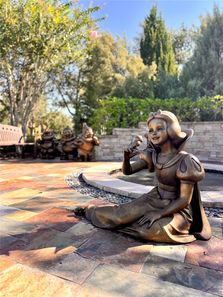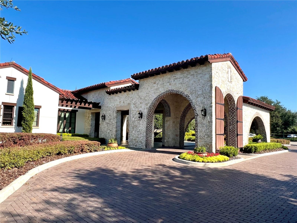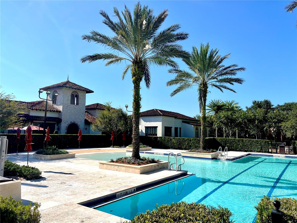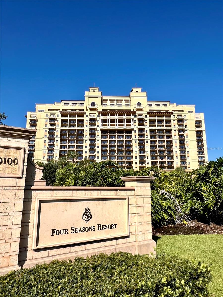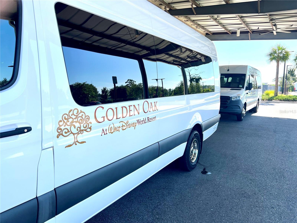10225 Cottrell Way, ORLANDO, FL 32836
Property Photos
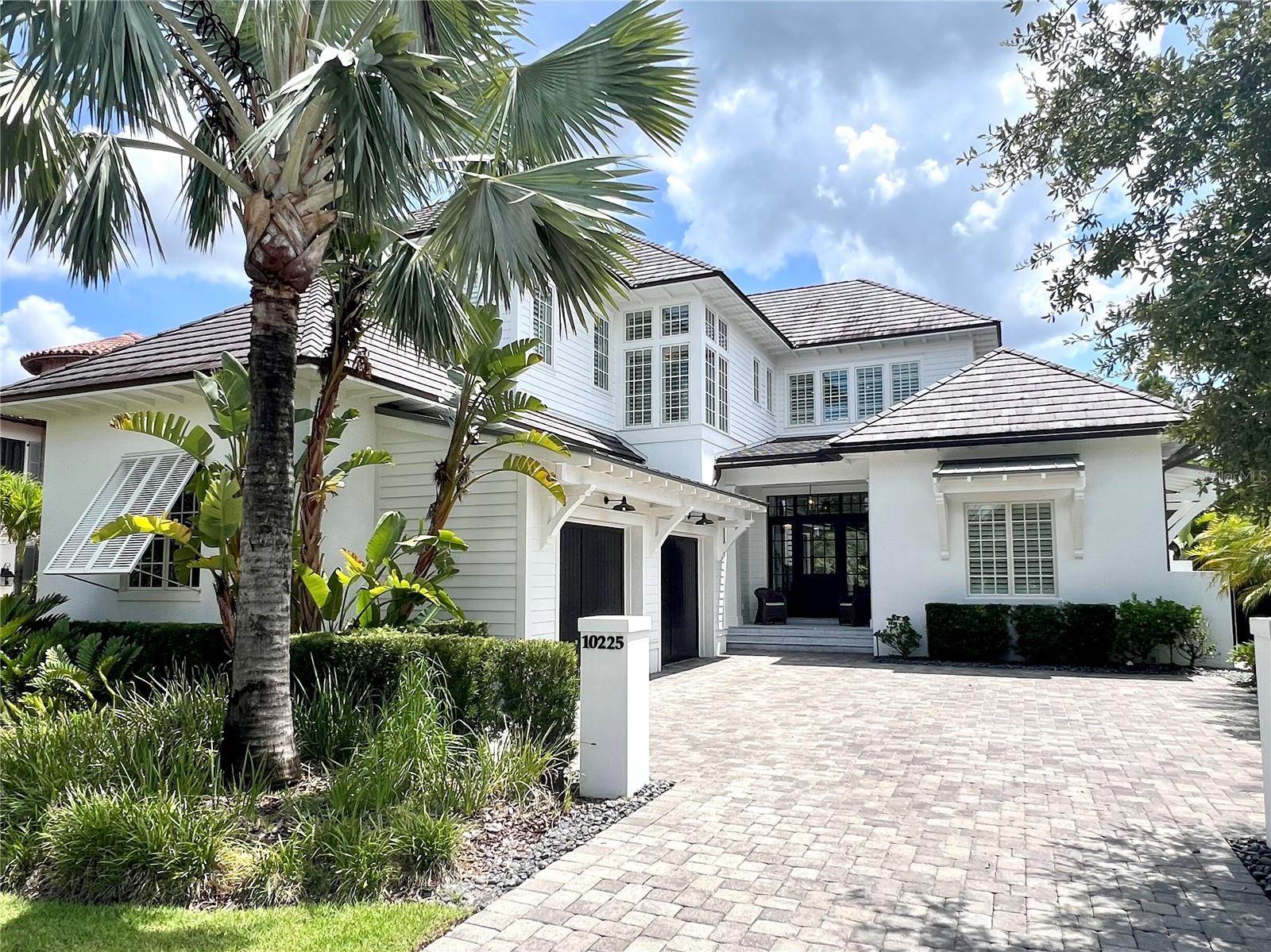
Would you like to sell your home before you purchase this one?
Priced at Only: $8,785,000
For more Information Call:
Address: 10225 Cottrell Way, ORLANDO, FL 32836
Property Location and Similar Properties
- MLS#: O6335950 ( Residential )
- Street Address: 10225 Cottrell Way
- Viewed: 194
- Price: $8,785,000
- Price sqft: $1,444
- Waterfront: No
- Year Built: 2019
- Bldg sqft: 6082
- Bedrooms: 5
- Total Baths: 7
- Full Baths: 5
- 1/2 Baths: 2
- Garage / Parking Spaces: 2
- Days On Market: 52
- Additional Information
- Geolocation: 28.3994 / -81.5396
- County: ORANGE
- City: ORLANDO
- Zipcode: 32836
- Subdivision: Golden Oak Ph 2b 2c
- Elementary School: Castleview Elementary
- Middle School: Horizon West Middle School
- High School: Windermere High School
- Provided by: ZIRO REALTY
- Contact: Rick Winner
- 407-669-9476

- DMCA Notice
-
DescriptionWelcome to 10225 Cottrell Way, an extraordinary residence nestled within Walt Disney Worlds prestigious Golden Oak community. This stunning home spans over 4,600 square feet, offering 5 bedrooms and 7 bathrooms, thoughtfully designed for comfort, elegance, and entertainment. Enjoy a rare and serene setting, with a charming park view in the front and a tranquil nature preserve in the rear, offering unmatched privacy and natural beauty. This home is an entertainers dream, featuring two full kitchens inside, a private pool and an outdoor summer kitchen, ideal for relaxing or hosting guests in style. As a resident of Golden Oak, you'll enjoy an array of premium amenities including a private clubhouse, year round community events, exclusive Walt Disney World concierge services, a gourmet restaurant, resort style pool, and state of the art fitness center. Benefit from private transportation to the Disney parks and golf cart access to the world class Four Seasons Golf and Sports Club. Whether you're seeking a magical vacation retreat or a permanent residence with luxury and enchantment, this home delivers an unparalleled lifestyle that only Golden Oak can provide.
Payment Calculator
- Principal & Interest -
- Property Tax $
- Home Insurance $
- HOA Fees $
- Monthly -
For a Fast & FREE Mortgage Pre-Approval Apply Now
Apply Now
 Apply Now
Apply NowFeatures
Building and Construction
- Covered Spaces: 0.00
- Exterior Features: Lighting, Outdoor Kitchen, Rain Gutters, Sidewalk
- Fencing: Fenced
- Flooring: Ceramic Tile, Marble, Wood
- Living Area: 4602.00
- Roof: Tile
School Information
- High School: Windermere High School
- Middle School: Horizon West Middle School
- School Elementary: Castleview Elementary
Garage and Parking
- Garage Spaces: 2.00
- Open Parking Spaces: 0.00
- Parking Features: Garage Door Opener, Golf Cart Parking, Ground Level
Eco-Communities
- Pool Features: Gunite, In Ground
- Water Source: Public
Utilities
- Carport Spaces: 0.00
- Cooling: Central Air
- Heating: Electric
- Pets Allowed: Breed Restrictions, Cats OK, Dogs OK, Number Limit, Size Limit
- Sewer: Public Sewer
- Utilities: BB/HS Internet Available, Cable Available, Electricity Connected, Natural Gas Available, Phone Available, Sewer Connected, Underground Utilities, Water Connected
Amenities
- Association Amenities: Clubhouse, Fitness Center, Gated, Park, Playground, Pool, Recreation Facilities
Finance and Tax Information
- Home Owners Association Fee Includes: Pool
- Home Owners Association Fee: 11093.00
- Insurance Expense: 0.00
- Net Operating Income: 0.00
- Other Expense: 0.00
- Tax Year: 2024
Other Features
- Appliances: Built-In Oven, Cooktop, Dishwasher, Disposal, Dryer, Microwave, Range, Range Hood, Refrigerator, Washer
- Association Name: Golden Oak HOA
- Association Phone: 407-919-6959
- Country: US
- Furnished: Negotiable
- Interior Features: Ceiling Fans(s), Crown Molding, Eat-in Kitchen, High Ceilings, Kitchen/Family Room Combo, Open Floorplan, Primary Bedroom Main Floor, Solid Surface Counters, Solid Wood Cabinets, Stone Counters, Thermostat, Tray Ceiling(s), Vaulted Ceiling(s), Walk-In Closet(s)
- Legal Description: GOLDEN OAK PHASE 2B & 2C 82/4 LOT 66
- Levels: Two
- Area Major: 32836 - Orlando/Dr. Phillips/Bay Vista
- Occupant Type: Owner
- Parcel Number: 17-24-28-3105-00-660
- Style: Contemporary
- View: Park/Greenbelt, Trees/Woods
- Views: 194
- Zoning Code: P-D
Nearby Subdivisions
8303 Residence
8303 Resort
Arlington Bay
Avalon Ph 01 At Turtle Creek
Avalon Ph 02 At Turtle Creek
Bay Vista Estates
Bella Nottevizcaya Ph 03 A C
Brentwood Club Ph 01
Brentwood Club Ph 02 Rep
Bristol Park Ph 01
Bristol Park Ph 02
Cypress Chase
Cypress Point
Cypress Point Ph 03
Cypress Shores
Diamond Cove
Diamond Coveb
Emerald Forest
Estates At Phillips Landing Ph
Estates/parkside
Estatesparkside
Golden Oak Ph 2b 2c
Golden Oak Ph 3
Grande Pines
Heritage Bay Drive Phillips Fl
Lake Sheen Sound
Mabel Bridge
Mabel Bridge Ph 4
Newbury Park
Other
Parkside Ph 1
Parkside Ph 2
Parkview Reserve
Parkview Reserve Ph 1
Parkview Reserve Ph 2
Phillips Grove
Phillips Grove Tr J Rep
Provencelk Sheen
Royal Cypress Preserve
Royal Cypress Preserveph 2
Royal Cypress Preserveph 4
Royal Cypress Preserveph 5
Royal Legacy Estates
Ruby Lake Ph 1
Ruby Lake Ph 2
Sand Lake Cove Ph 01
Sand Lake Cove Ph 03
Sand Lake Point
Venezia
Vizcaya Ph 01 4529
Vizcaya Ph 03 A C
Waters Edge Boca Pointe At Tur
Willis R Mungers Land Sub

- Broker IDX Sites Inc.
- 750.420.3943
- Toll Free: 005578193
- support@brokeridxsites.com



