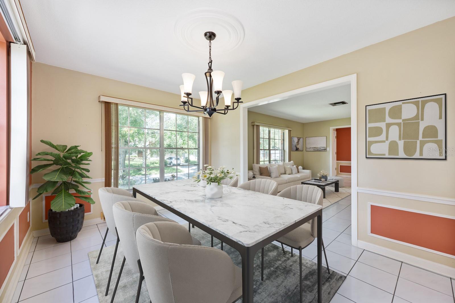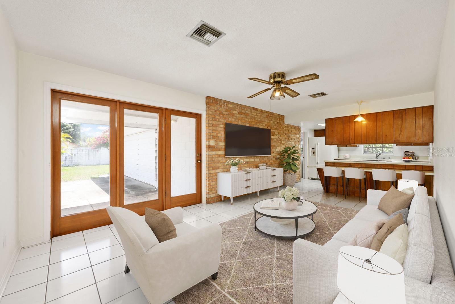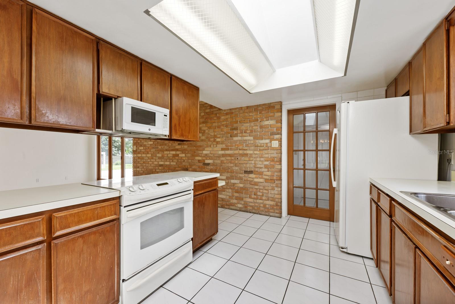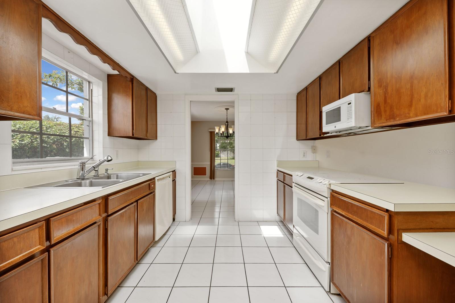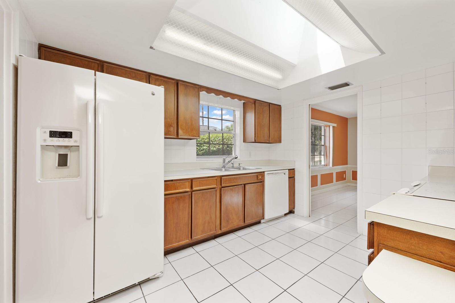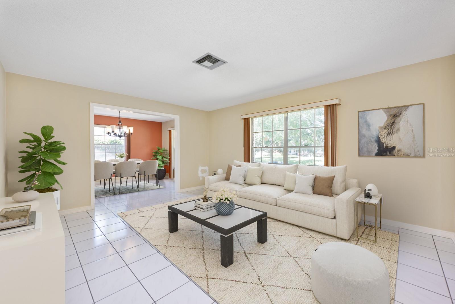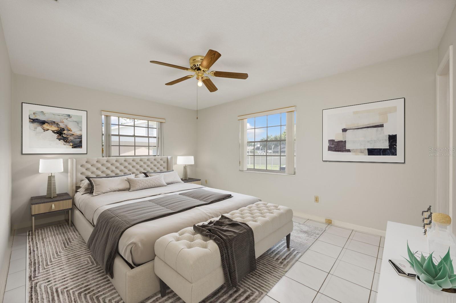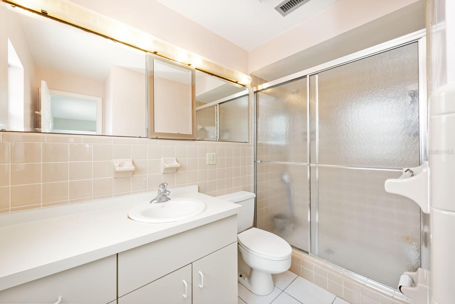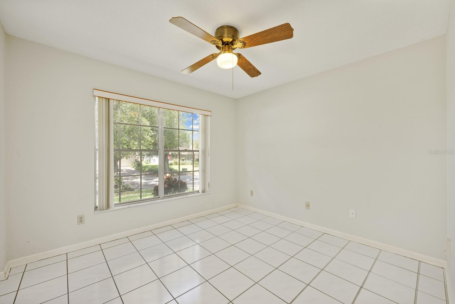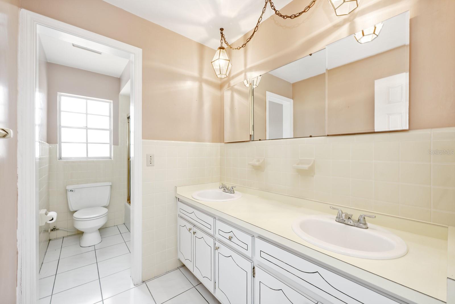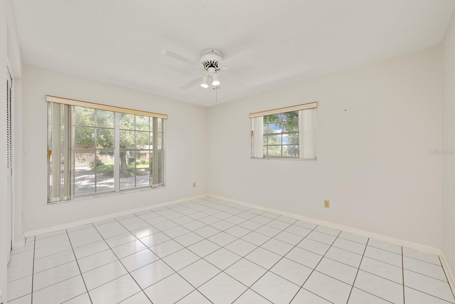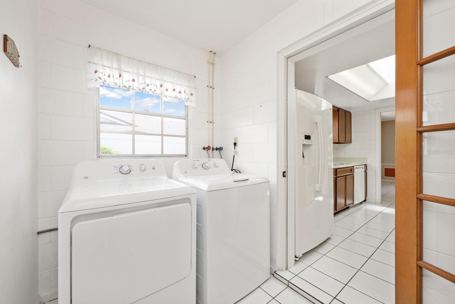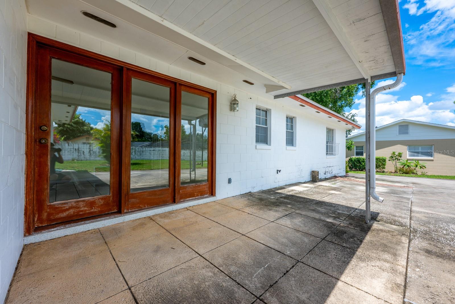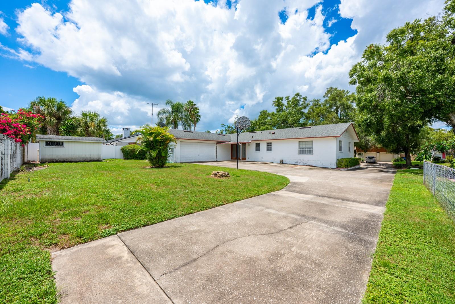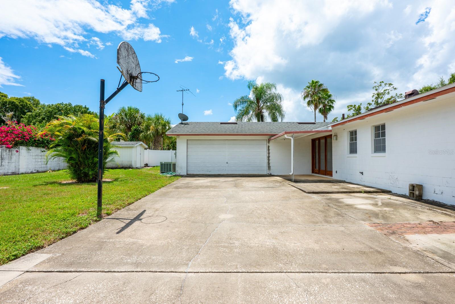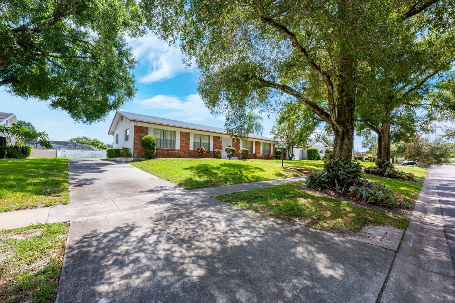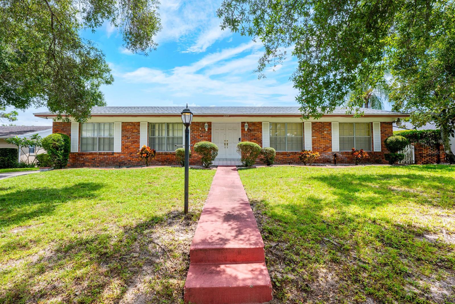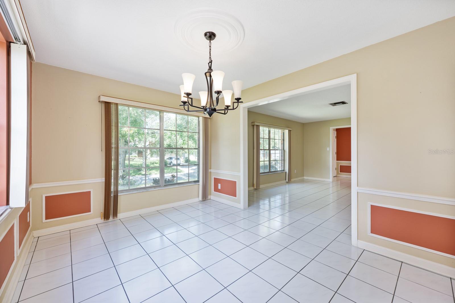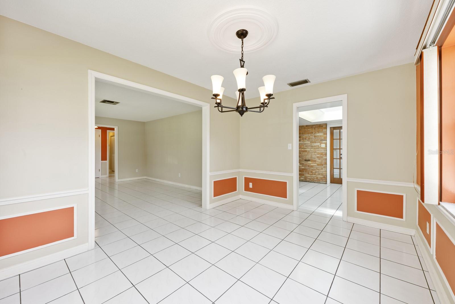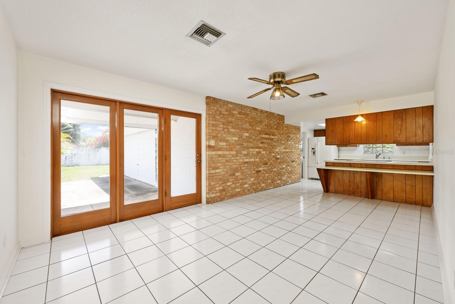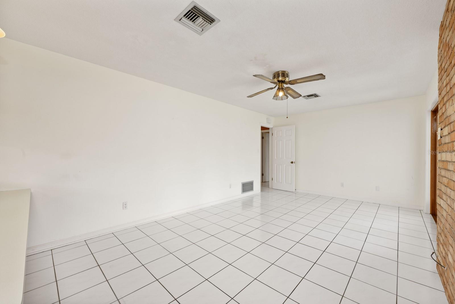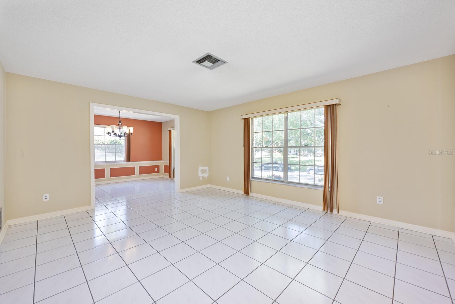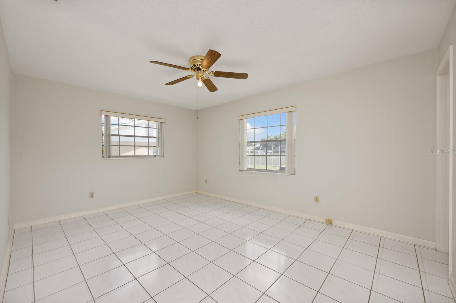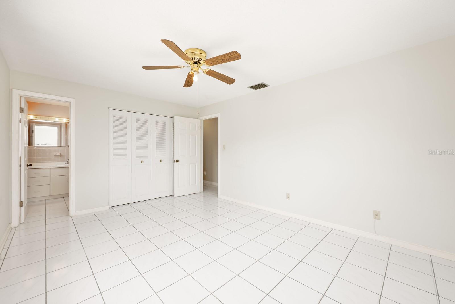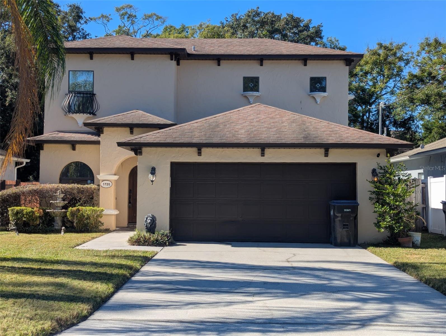3069 Bay Tree Drive, ORLANDO, FL 32806
Property Photos
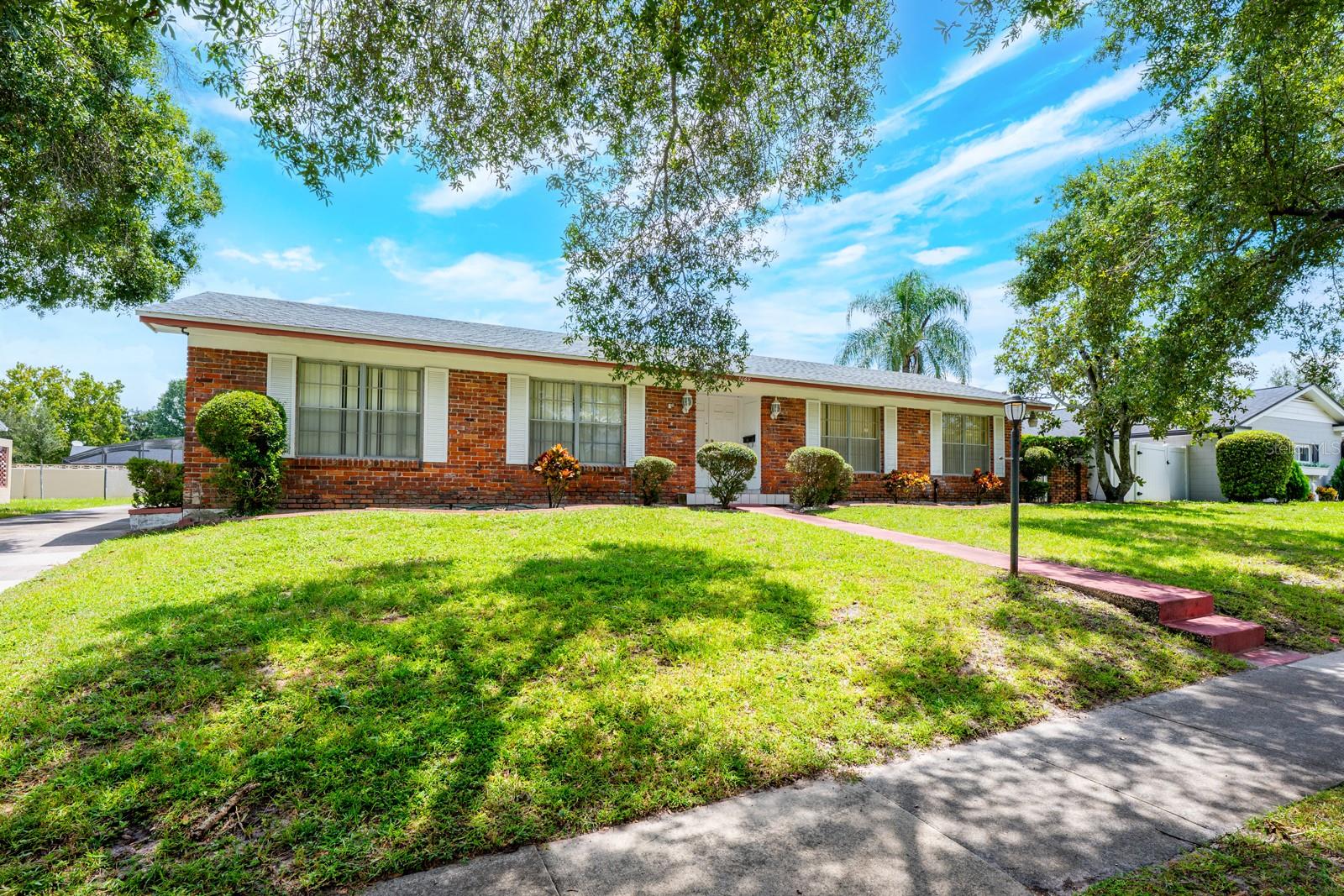
Would you like to sell your home before you purchase this one?
Priced at Only: $425,000
For more Information Call:
Address: 3069 Bay Tree Drive, ORLANDO, FL 32806
Property Location and Similar Properties
- MLS#: O6335184 ( Residential )
- Street Address: 3069 Bay Tree Drive
- Viewed: 1
- Price: $425,000
- Price sqft: $193
- Waterfront: No
- Year Built: 1967
- Bldg sqft: 2198
- Bedrooms: 3
- Total Baths: 2
- Full Baths: 2
- Garage / Parking Spaces: 2
- Days On Market: 1
- Additional Information
- Geolocation: 28.507 / -81.3559
- County: ORANGE
- City: ORLANDO
- Zipcode: 32806
- Subdivision: Greenbriar
- Elementary School: Pershing Elem
- Middle School: Conway Middle
- High School: Boone High
- Provided by: WEMERT GROUP REALTY LLC
- Contact: Jenny Wemert
- 407-743-8356

- DMCA Notice
-
DescriptionOne or more photo(s) has been virtually staged. This property qualifies for a CREDIT UP TO $6375 through the seller's preferred lender ****Welcome to the established Greenbriar community, centrally located in Orlandos 32806 zip code and this solid single story block home delivering both character and opportunity! Some of the major updates have already been done there is a NEWER ROOF (2019), and both the plumbing and electrical panel have been updated, giving you a strong starting point to make it your own. Set on an elevated .23 ACRE LOT, this home enjoys a sense of privacy thanks to a long wrap around driveway, concrete wall in the back, and a garage positioned in the rear completely out of sight from the street. The OVERSIZED GARAGE includes a workshop and there is an additional shed for even more storage. Zoned for TOP RATED BOONE HIGH SCHOOL and surrounded by mature, native landscaping, the setting is as appealing as it is convenient. Inside the home you will find a floor plan that flows effortlessly between formal and casual living spaces and large windows that fill the home with natural light, highlighting its charm, good bones and spacious feel. Whether you are envisioning an updated modern look or preserving some of the classic style, the layout offers plenty of flexibility! Outside there is a COVERED PATIO overlooking the expansive driveway great for extra parking or play space plus a built in basketball hoop for at home fun. The yard is large enough for gatherings, gardening, or just enjoying the outdoors! The Greenbriar community offers an optional HOA and a quiet established neighborhood feel while being just minutes from Downtown Orlando, major highways, shopping and dining and with easy access to I 4 via E Michigan St, commuting is a breeze. First time home buyers looking to add your personal touch, or investors looking for a smart investment property in a prime location, this home delivers strong fundamentals, a desirable address, and the space to create exactly what you want. Call today to schedule a tour!
Payment Calculator
- Principal & Interest -
- Property Tax $
- Home Insurance $
- HOA Fees $
- Monthly -
For a Fast & FREE Mortgage Pre-Approval Apply Now
Apply Now
 Apply Now
Apply NowFeatures
Building and Construction
- Covered Spaces: 0.00
- Exterior Features: French Doors, Lighting, Sidewalk
- Flooring: Tile
- Living Area: 1758.00
- Other Structures: Shed(s)
- Roof: Shingle
Land Information
- Lot Features: Landscaped, Sidewalk, Paved
School Information
- High School: Boone High
- Middle School: Conway Middle
- School Elementary: Pershing Elem
Garage and Parking
- Garage Spaces: 2.00
- Open Parking Spaces: 0.00
- Parking Features: Driveway, Garage Faces Rear, On Street, Workshop in Garage
Eco-Communities
- Water Source: Public
Utilities
- Carport Spaces: 0.00
- Cooling: Central Air
- Heating: Central, Electric
- Pets Allowed: Yes
- Sewer: Septic Tank
- Utilities: BB/HS Internet Available, Cable Available, Electricity Connected, Water Connected
Finance and Tax Information
- Home Owners Association Fee: 0.00
- Insurance Expense: 0.00
- Net Operating Income: 0.00
- Other Expense: 0.00
- Tax Year: 2024
Other Features
- Appliances: Dishwasher, Disposal, Dryer, Microwave, Range, Refrigerator, Washer
- Country: US
- Interior Features: Ceiling Fans(s), Chair Rail, Kitchen/Family Room Combo, Primary Bedroom Main Floor, Solid Wood Cabinets, Thermostat, Window Treatments
- Legal Description: GREENBRIAR UNIT FOUR 1/60 LOT 5
- Levels: One
- Area Major: 32806 - Orlando/Delaney Park/Crystal Lake
- Occupant Type: Vacant
- Parcel Number: 07-23-30-3159-00-050
- Zoning Code: R-1A
Similar Properties
Nearby Subdivisions
Adirondack Heights
Agnes Hgts
Albert Shores Rep
Ardmore Manor
Ardmore Park
Ashbury Park
Bel Air Hills
Bel Air Manor
Bethaway Sub
Boone Terrace
Brookvilla
Brookvilla Add
Clover Heights Rep
Cloverdale Hts
Conway Estates
Conway Park
Conway Terrace
Crocker Heights
Crystal Ridge
Davis Add
Delaney Park
Dover Shores Seventh Add
Dover Shores Sixth Add
Edenboro Heights
Fernway
Floyd King Sub
Forest Pines
Glass Gardens
Green Fields
Greenbriar
Greenfield Manor
Handsonhurst
Hourglass Homes
Hourglass Lake Park
Ilexhurst Sub
Interlake Park Second Add
Jennie Jewel
Kasper Court
Lake Emerald
Lake Lagrange Heights Add 01
Lakes Hills Sub
Lakes & Hills Sub
Lancaster Heights
Lancaster Park
Ledford Place
Marwood
Mercerdees Grove
Michigan Ave Park
N/a
Northshore
Orange Peel Twin Homes
Page
Page Street Bungalows
Pelham Park 1st Add
Pershing Terrace
Pershing Terrace 2nd Add
Phillips Place
Pickett Terrace
Piney Woods Lakes
Porter Place
Richmond Terrace
Silver Dawn
Skycrest
Southern Belle
Southern Oaks
Summerlin Hills
Thomas Add
Veradale
Waterfront Estates 1st Add
Weidows Sub
Williams Grove
Willis Brundidge Sub
Willis And Brundidge
Wilmayelgia
Wyldwoode

- Broker IDX Sites Inc.
- 750.420.3943
- Toll Free: 005578193
- support@brokeridxsites.com



