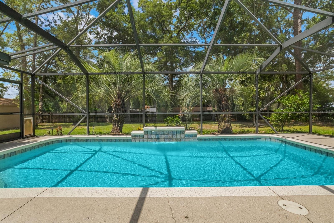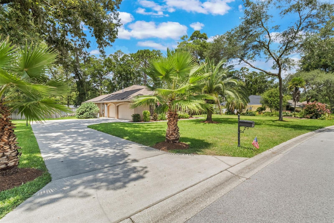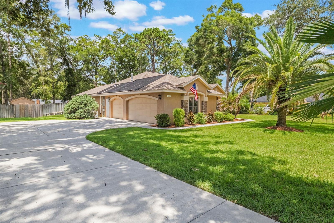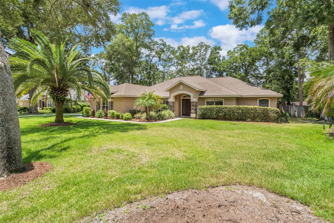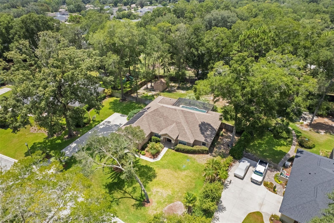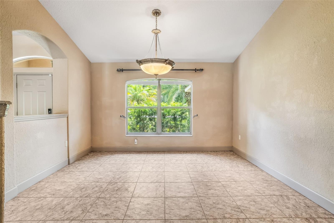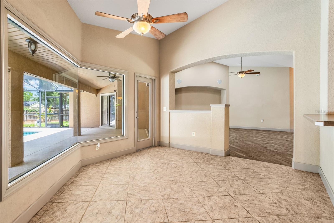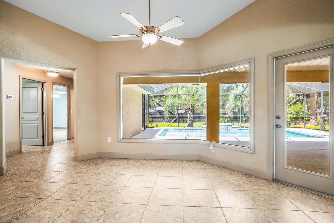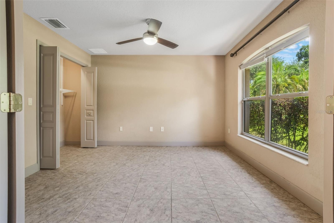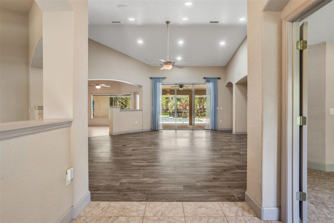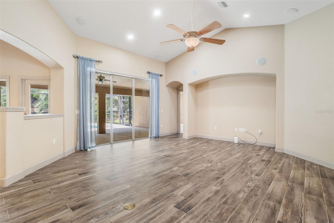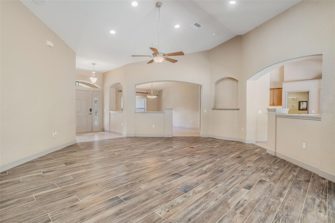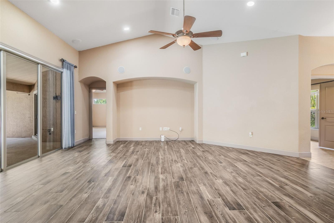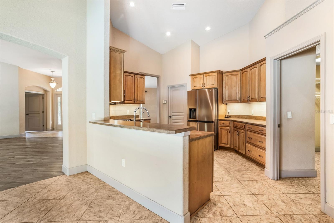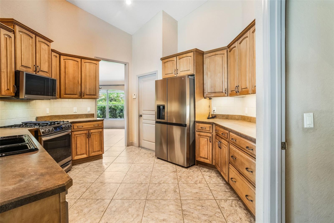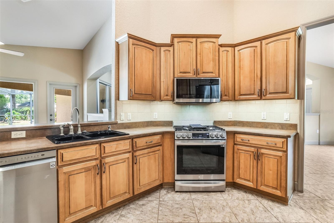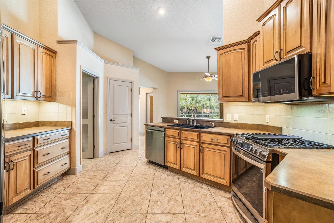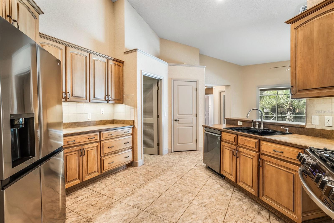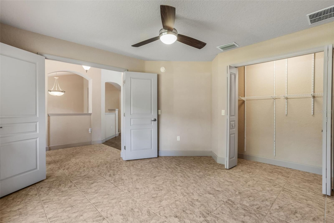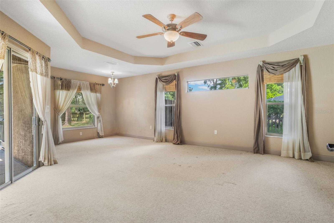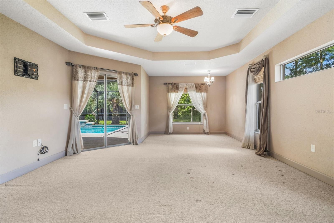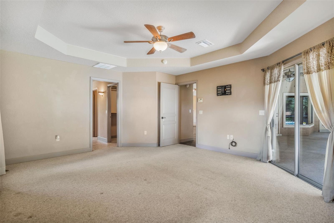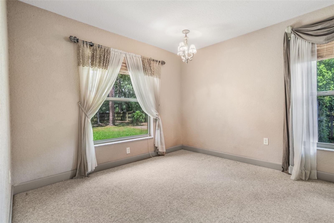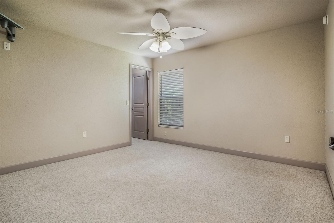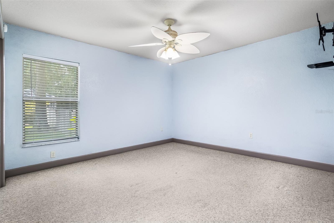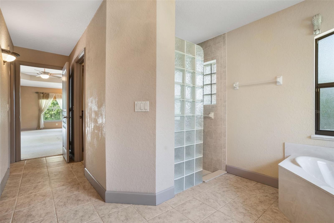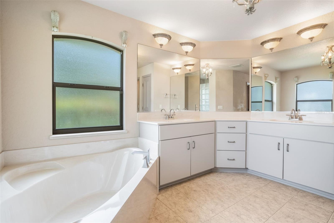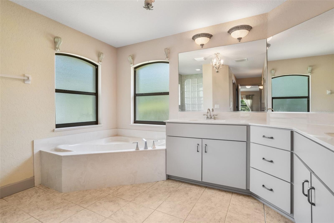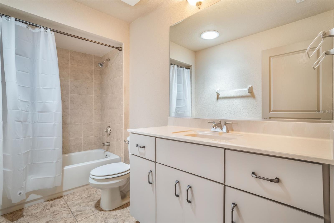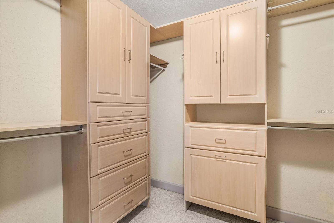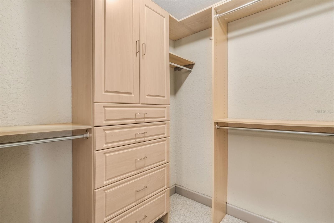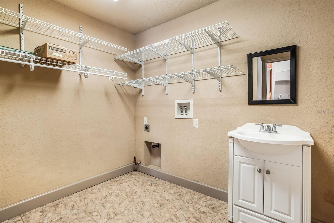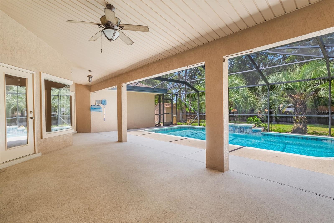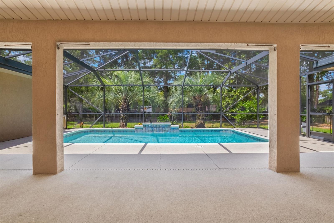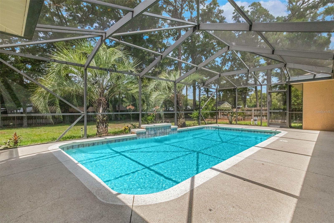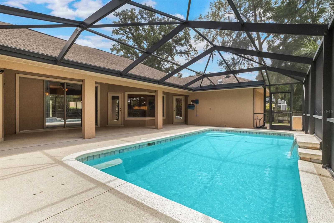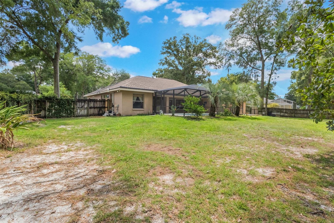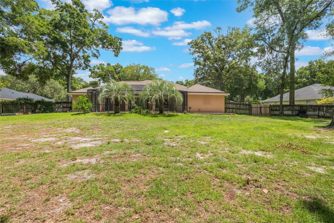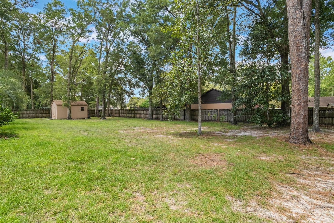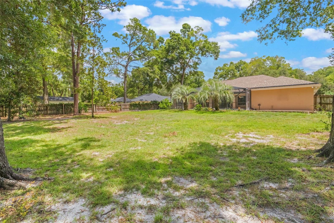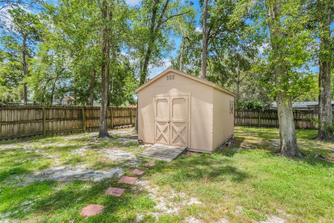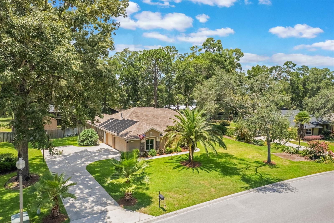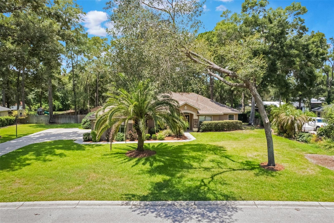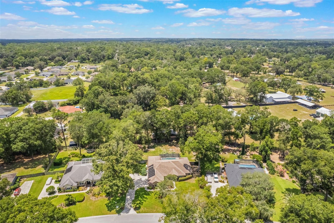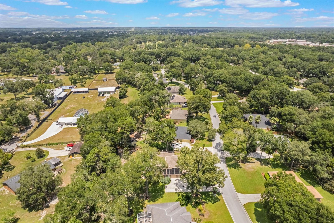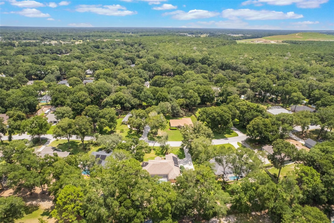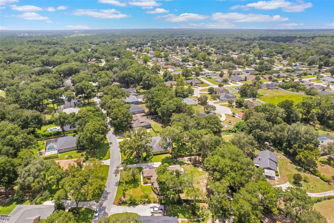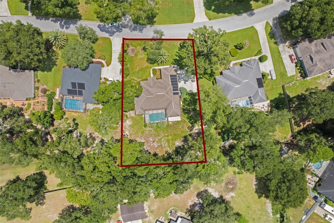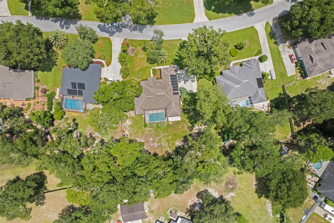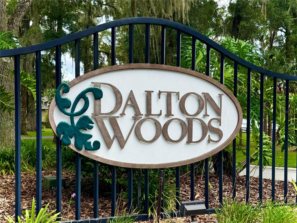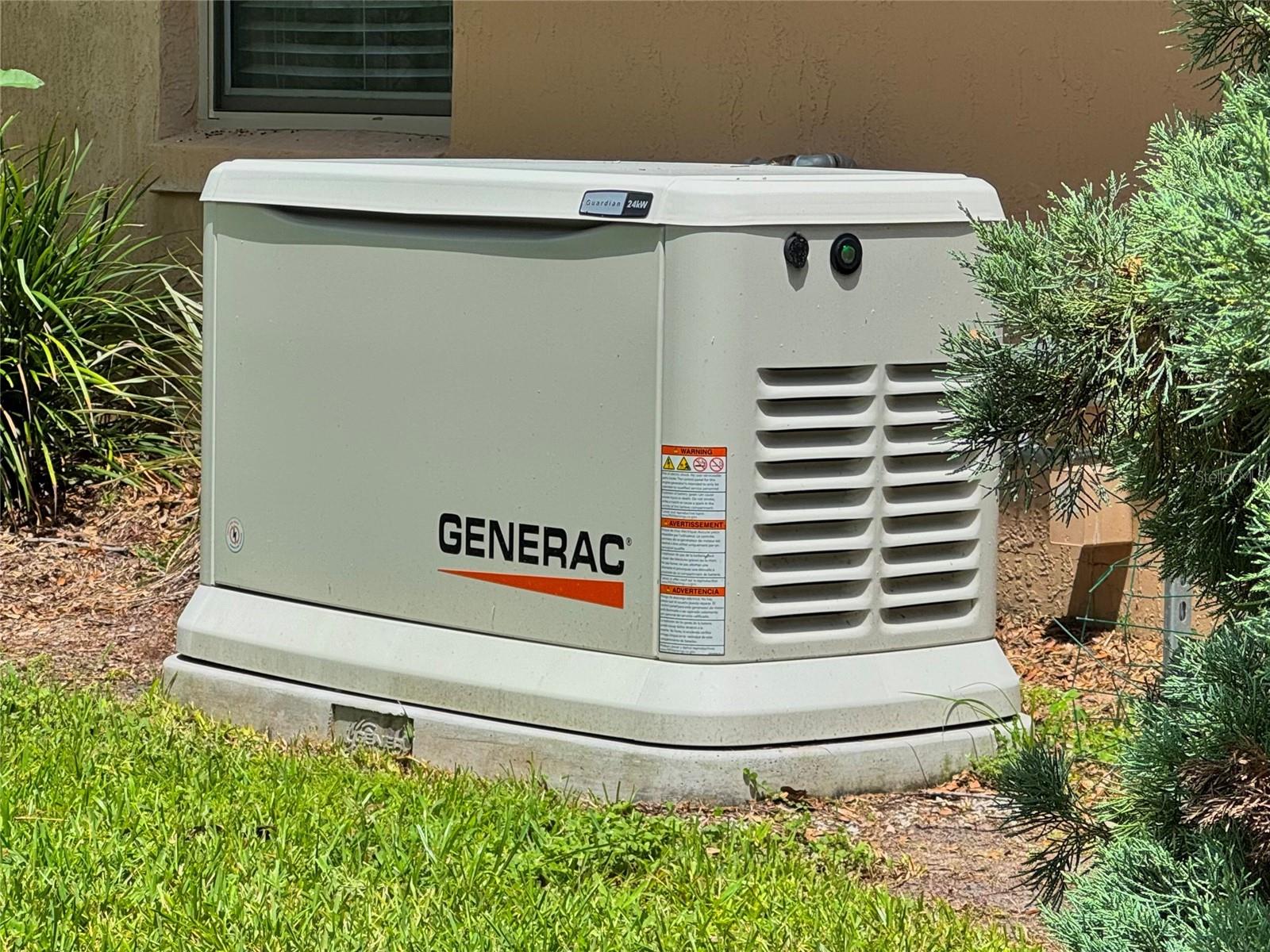5022 44th Circle, OCALA, FL 34480
Property Photos
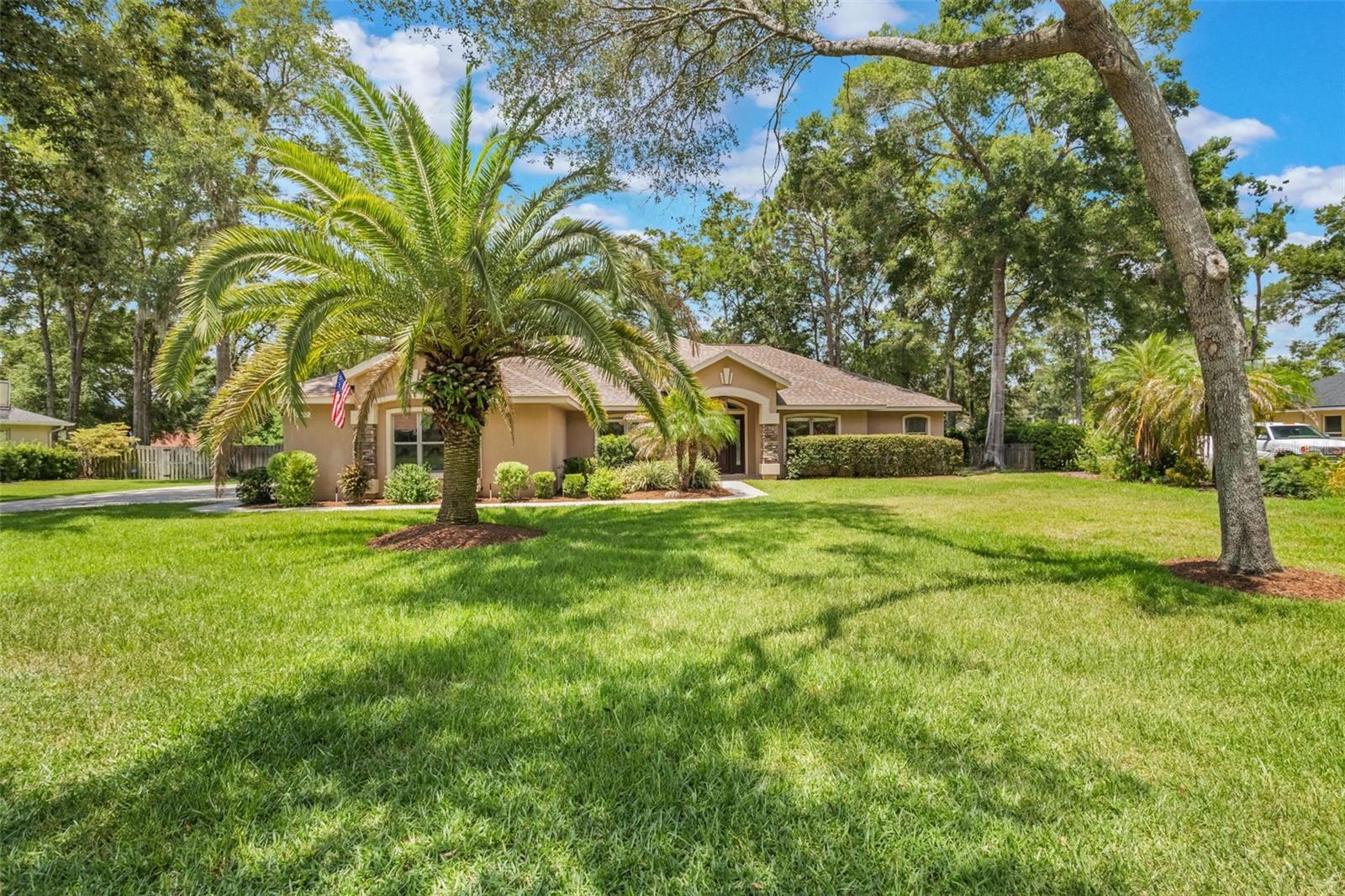
Would you like to sell your home before you purchase this one?
Priced at Only: $519,000
For more Information Call:
Address: 5022 44th Circle, OCALA, FL 34480
Property Location and Similar Properties
- MLS#: O6333425 ( Residential )
- Street Address: 5022 44th Circle
- Viewed: 35
- Price: $519,000
- Price sqft: $120
- Waterfront: No
- Year Built: 2004
- Bldg sqft: 4312
- Bedrooms: 4
- Total Baths: 2
- Full Baths: 2
- Garage / Parking Spaces: 3
- Days On Market: 46
- Additional Information
- Geolocation: 29.1358 / -82.0741
- County: MARION
- City: OCALA
- Zipcode: 34480
- Subdivision: Dalton Woods
- Elementary School: Legacy Elementary School
- Middle School: Osceola Middle School
- High School: Forest High School
- Provided by: EXP REALTY LLC
- Contact: Kevin Kendrick
- 888-883-8509

- DMCA Notice
-
DescriptionDiscover this spacious 4 bedroom, 2 bathroom home on .62 acres at 5022 SE 44th Cir in Ocala. With 2,415 square feet of comfortable living space, this concrete block and stucco home offers plenty of room for everyone. The kitchen features new appliances that are just one year old, making meal prep easy. You'll love the in wall surround sound system throughout the home, perfect for entertaining or relaxing. The primary bedroom provides a peaceful retreat, while three additional bedrooms offer flexible space for family, guests, or a home office. Step outside to enjoy your private backyard with a solar heated pool, ideal for year round swimming. The property includes a lime tree and a handy shed for storage. Recent upgrades include a new Generac generator installed in October 2023 and a new drain field that's only one year old. The mini split system keeps the garage cool for added comfort. This home sits in an excellent school district with Forest High School, Osceola Middle School, and Legacy Elementary School nearby. You're close to parks like the Baseline Road Trailhead for outdoor activities, and shopping and dining options are easily accessible. The .62 acre lot provides privacy and space while keeping you connected to everything Ocala has to offer. This well maintained home combines modern updates with comfortable living in a great location. Recent improvements and quality construction make this an excellent choice for buyers seeking move in ready comfort.
Payment Calculator
- Principal & Interest -
- Property Tax $
- Home Insurance $
- HOA Fees $
- Monthly -
For a Fast & FREE Mortgage Pre-Approval Apply Now
Apply Now
 Apply Now
Apply NowFeatures
Building and Construction
- Covered Spaces: 0.00
- Exterior Features: Lighting, Storage
- Fencing: Fenced, Wood
- Flooring: Carpet, Tile
- Living Area: 2415.00
- Other Structures: Shed(s)
- Roof: Shingle
Land Information
- Lot Features: In County, Landscaped, Private, Paved
School Information
- High School: Forest High School
- Middle School: Osceola Middle School
- School Elementary: Legacy Elementary School
Garage and Parking
- Garage Spaces: 3.00
- Open Parking Spaces: 0.00
- Parking Features: Covered, Driveway, Garage Door Opener, Garage Faces Side, Ground Level
Eco-Communities
- Pool Features: Gunite, In Ground, Screen Enclosure
- Water Source: Public
Utilities
- Carport Spaces: 0.00
- Cooling: Central Air
- Heating: Natural Gas
- Pets Allowed: Yes
- Sewer: Septic Tank
- Utilities: Cable Available, Electricity Available, Electricity Connected, Natural Gas Available, Natural Gas Connected, Water Available, Water Connected
Finance and Tax Information
- Home Owners Association Fee: 415.00
- Insurance Expense: 0.00
- Net Operating Income: 0.00
- Other Expense: 0.00
- Tax Year: 2024
Other Features
- Appliances: Dishwasher, Electric Water Heater, Microwave, Range, Refrigerator
- Association Name: Toni Sponheimer Leland Managment
- Association Phone: (352) 364-5374
- Country: US
- Interior Features: Built-in Features, Cathedral Ceiling(s), Ceiling Fans(s), Eat-in Kitchen, High Ceilings, Primary Bedroom Main Floor, Solid Surface Counters, Split Bedroom, Thermostat, Tray Ceiling(s), Vaulted Ceiling(s), Walk-In Closet(s)
- Legal Description: DALTON WOODS BLOCK D LOT 10
- Levels: One
- Area Major: 34480 - Ocala
- Occupant Type: Vacant
- Parcel Number: 31368-004-10
- Style: Traditional
- View: Garden, Pool, Trees/Woods
- Views: 35
- Zoning Code: R-1 SINGLE FAMILY DWELLIN
Nearby Subdivisions
Arbors
Becket Plantation
Belleair
Bellechase
Bellechase Laurels
Bellechase Oak Hammock
Bellechase Villas
Bellechase Willows
Big Rdg Acres
Big Ridge Acres
Buffington Acres
Buffington Ridge Add Fog Lts 2
Carriage Trail
Citrus Park
Country Club Farms A Hamlet
Country Club Of Ocala
Country Clubocala Un 01
Country Clubocala Un 02
Country Estate
Dalton Woods
Dalton Woods Add 01
Edgewood
Falls Of Ocala
Florida Orange Grove
Florida Orange Grove Corp
Golden Glen
Hawks Landing
Hi Cliff Heights
Hicliff Heights
High Pointe
Highview
Indian Meadows
Indian Pines
Indian Pines 1st Addition
Indian Trls
Kozicks
Legendary Trails
Magnolia Forest
Magnolia Grove
Magnolia Manor
Magnolia Point Ph 01
Magnolia Point Ph 02
Magnolia Pointe
Magnolia Pointe Ph 01
Magnolia Pointe Ph 1
Magnolia Pointe Ph 2
Magnolia Ridge
Magnolia Villas East
Magnolia Villas West
Marion Oaks Un 10
Montague
Na
No Subdivision
None
Not Applicable
Not In Hernando
Not On List
Oakhurst 01
Ocala Preserve Ph 11
Ocala Preserve Ph Ii
Ridge Manor Florida Orange Gro
Ridgecrest
Robinwood
Roosevelt Village Un 01
Sabal Park
Serendipity Farms
Shadow Woods Add 01
Shadow Woods Second Add
Shady Lane Estate
Shaker Tree
Silver Spgs Shores
Silver Spgs Shores 10
Silver Spgs Shores 24
Silver Spgs Shores Un #24
Silver Spgs Shores Un 10
Silver Spgs Shores Un 24
Silver Spgs Shores Un 25
Silver Spgs Shores Un 55
Silver Spring Shores
Silver Springs Shores
South Oak
Summercrest
The Arbors
Turning Hawk Ranch
Westgate
Whisper Crest
Willow Oaks Un 01
Willow Oaks Un 02
Willow Oaks Un Ii

- Broker IDX Sites Inc.
- 750.420.3943
- Toll Free: 005578193
- support@brokeridxsites.com



