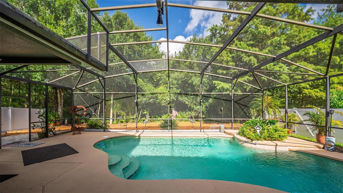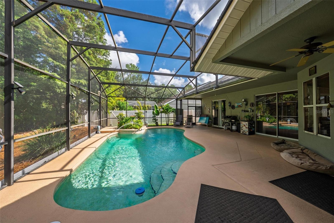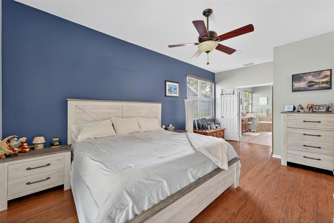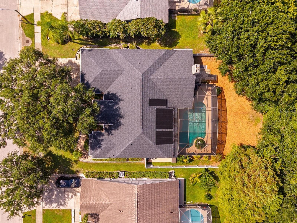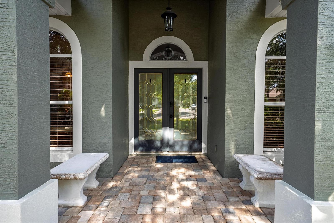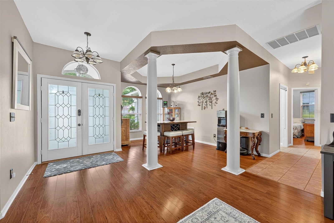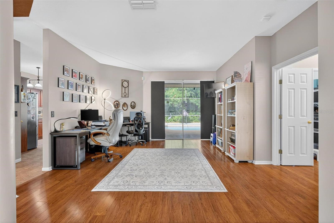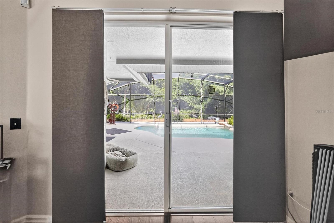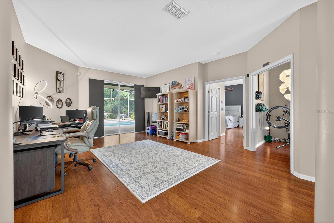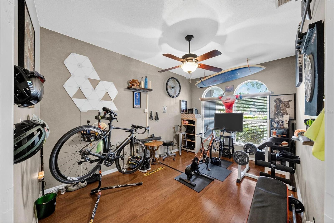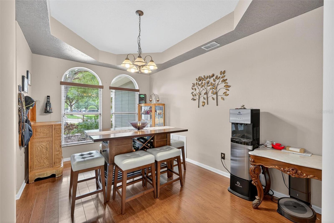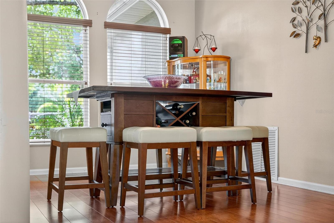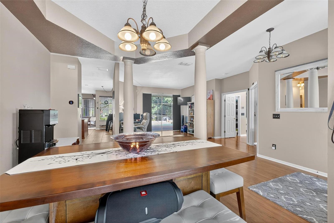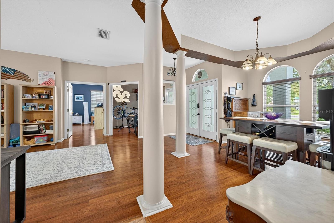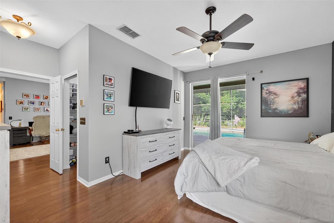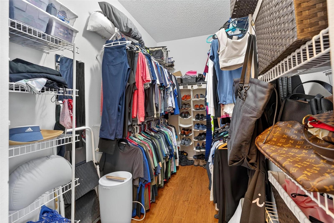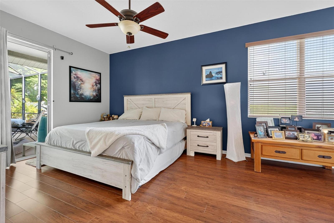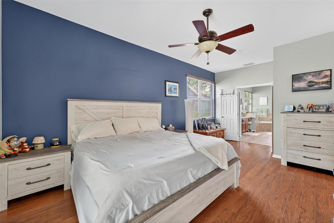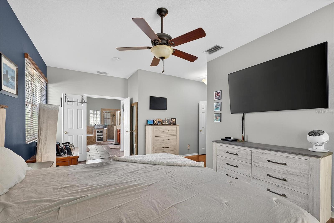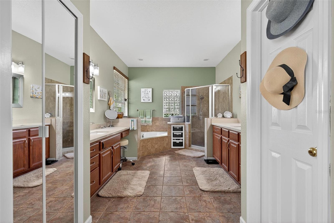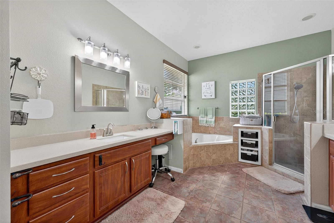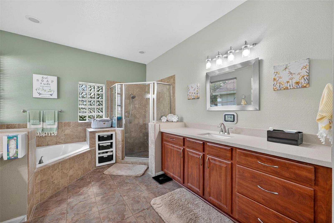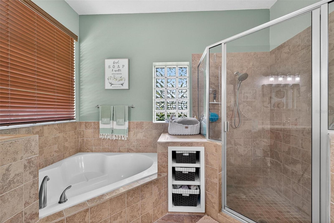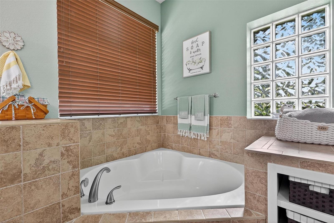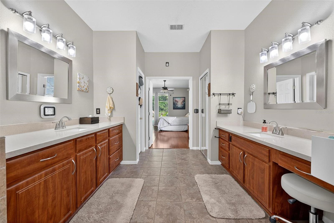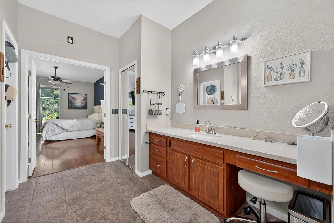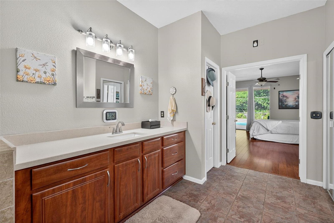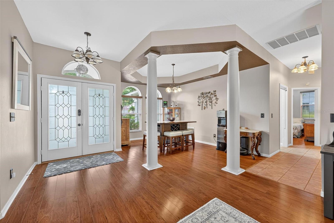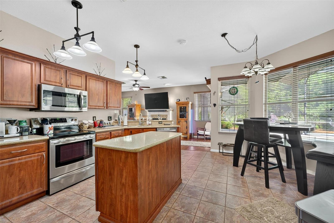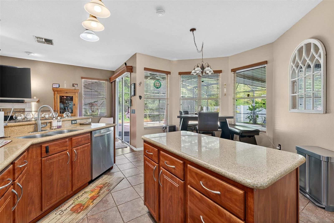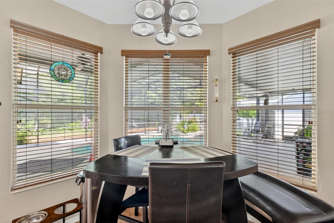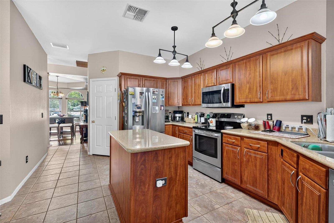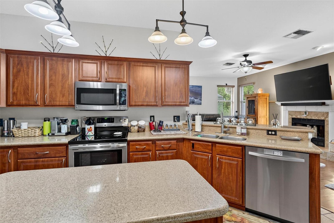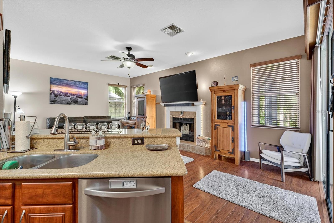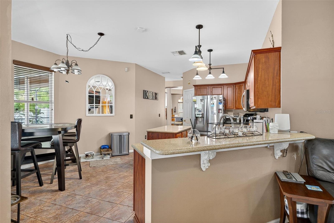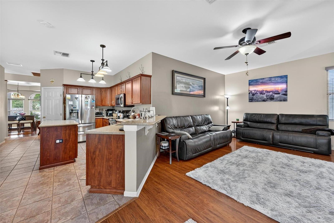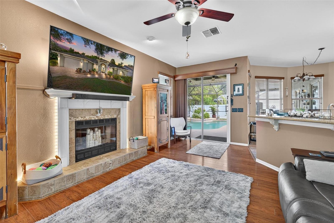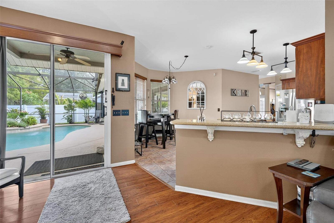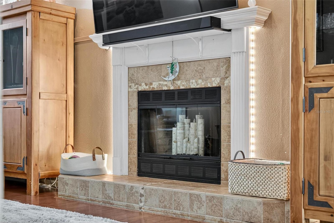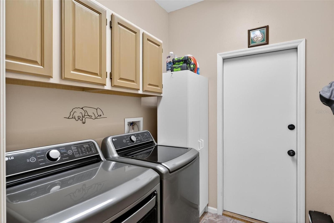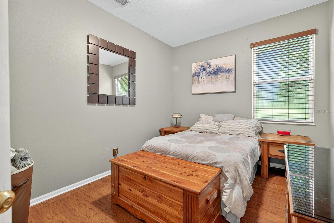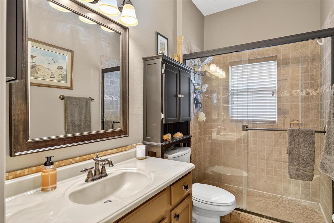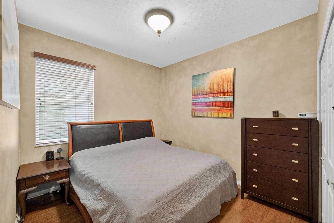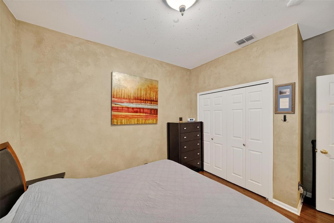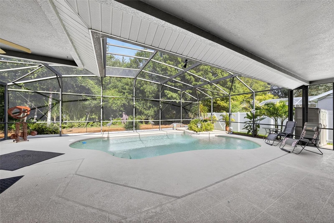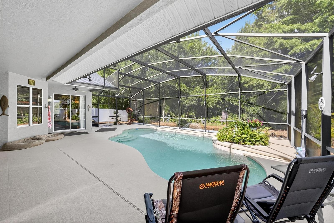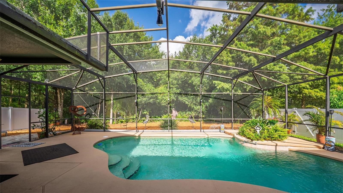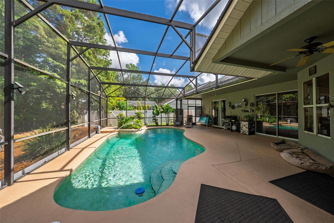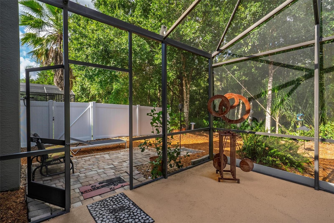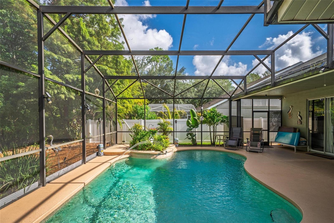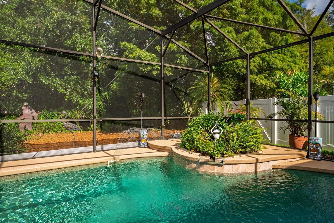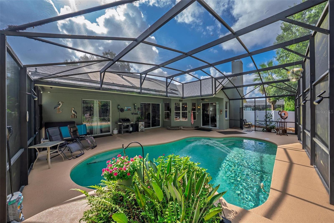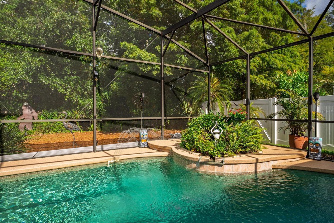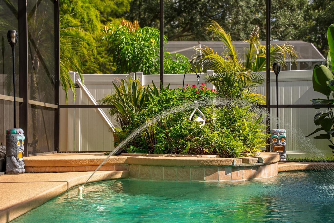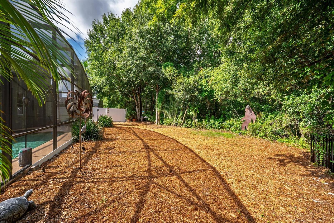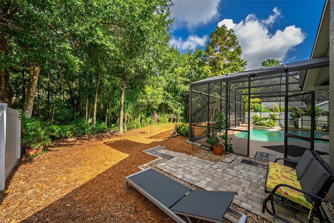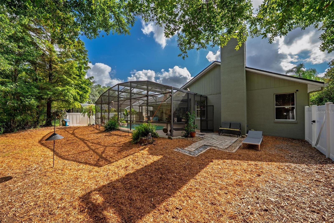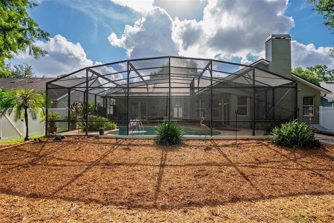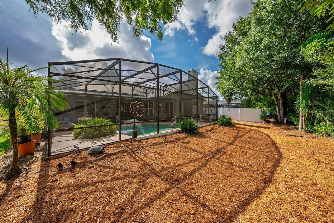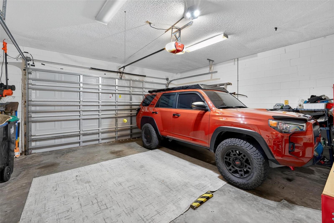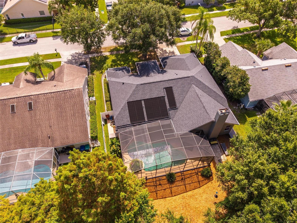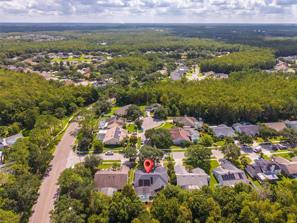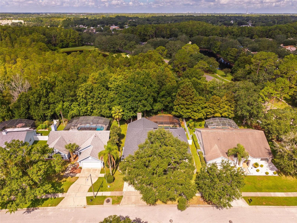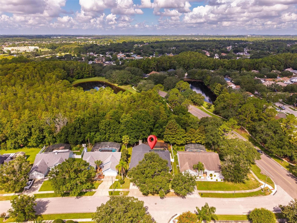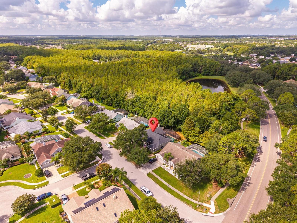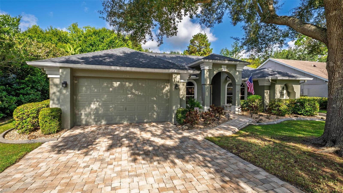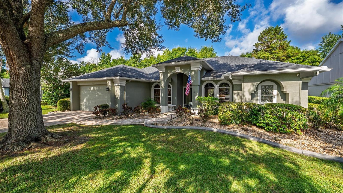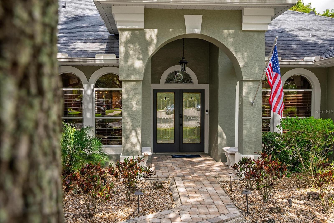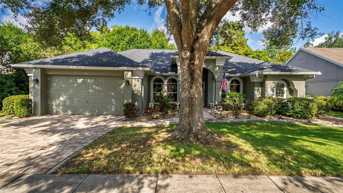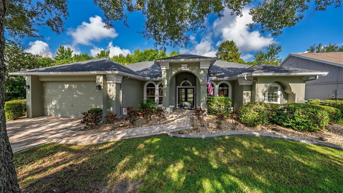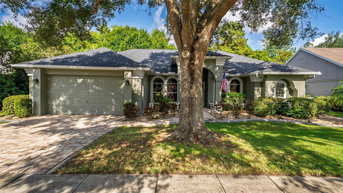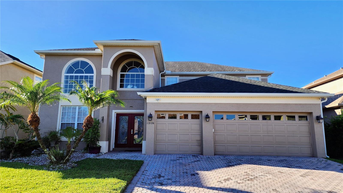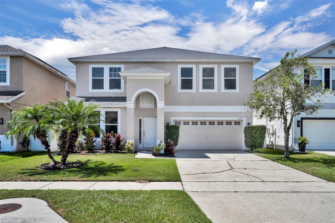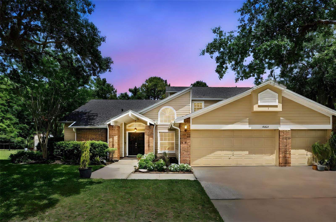1704 Branchwater Trail, ORLANDO, FL 32825
Property Photos
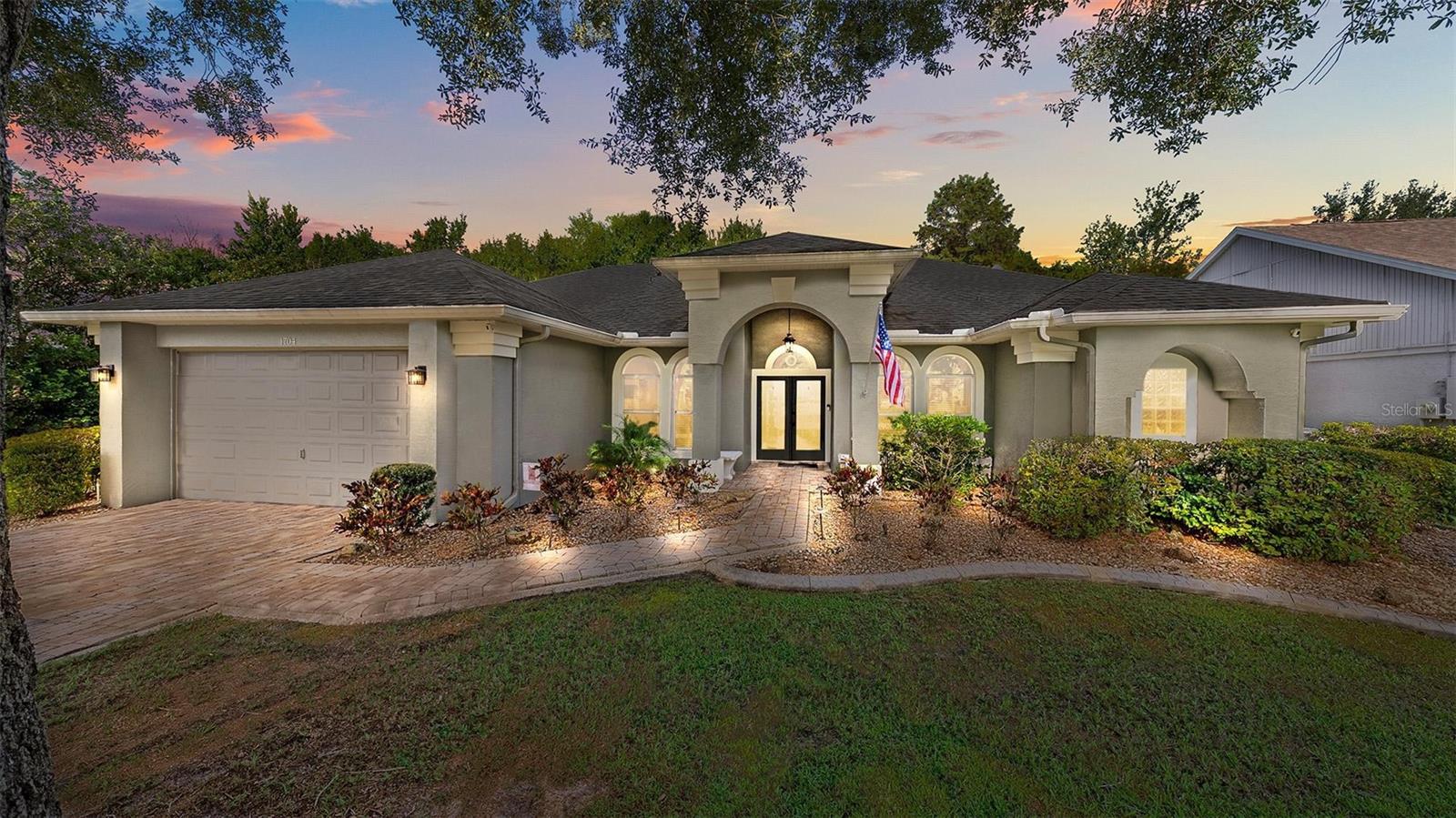
Would you like to sell your home before you purchase this one?
Priced at Only: $549,999
For more Information Call:
Address: 1704 Branchwater Trail, ORLANDO, FL 32825
Property Location and Similar Properties
- MLS#: O6333108 ( Residential )
- Street Address: 1704 Branchwater Trail
- Viewed: 1
- Price: $549,999
- Price sqft: $178
- Waterfront: No
- Year Built: 1992
- Bldg sqft: 3097
- Bedrooms: 4
- Total Baths: 2
- Full Baths: 2
- Garage / Parking Spaces: 2
- Days On Market: 1
- Additional Information
- Geolocation: 28.5211 / -81.2285
- County: ORANGE
- City: ORLANDO
- Zipcode: 32825
- Subdivision: Cypress Spgs Tr 215 Ph 01
- Elementary School: Cypress Springs Elem
- Middle School: Legacy Middle
- High School: University High
- Provided by: MARKET CONNECT REALTY LLC
- Contact: Adrian Jiminez
- 407-250-4708

- DMCA Notice
-
DescriptionWelcome to this beautifully updated and meticulously maintained pool home in the highly sought after Cypress Springs community! Recent upgrades include a newer roof (2021), A/C, water heater, and pool pump, offering peace of mind and added value from day one. As you enter through the double French doors, youll be greeted by rich wood flooring, elegant architectural touches, and a thoughtful split floor plan designed for both comfort and versatility. To your left, the formal dining room is perfect for special occasions, while a flexible space to your right can function as a home office, den, or 4th bedroom. The formal living room features oversized sliding glass doors that open to the screened in pool area, showcasing serene conservation viewsideal for indoor outdoor living and entertaining. At the heart of the home, the spacious eat in kitchen boasts a large center island, breakfast bar, walk in pantry, and plenty of counter space, all overlooking the inviting family room. The generous primary suite spans the depth of the home, offering a large walk in closet and a spa like bath with garden tub, walk in shower, dual vanities, and a private water closet. Both the living room and primary bedroom provide direct access to the backyard oasis through oversized sliders. Two additional bedrooms and a full bathroom are located on the opposite side of the home, creating a private and functional layout. Enjoy your morning coffee or host gatherings on the screened pool deck with no rear neighbors and tranquil conservation as your backdrop. Cypress Springs residents enjoy resort style amenities including two community pools, tennis courts, playgrounds, and scenic walking trails. Conveniently located near Waterford Lakes Town Center, top rated schools, and with easy access to 408, 417, UCF, and Downtown Orlando, this move in ready home is a true East Orlando gem!
Payment Calculator
- Principal & Interest -
- Property Tax $
- Home Insurance $
- HOA Fees $
- Monthly -
For a Fast & FREE Mortgage Pre-Approval Apply Now
Apply Now
 Apply Now
Apply NowFeatures
Building and Construction
- Covered Spaces: 0.00
- Exterior Features: Rain Gutters, Sidewalk, Sliding Doors
- Fencing: Fenced, Other, Vinyl
- Flooring: Ceramic Tile, Hardwood
- Living Area: 2255.00
- Other Structures: Shed(s)
- Roof: Shingle
Property Information
- Property Condition: Completed
Land Information
- Lot Features: Flood Insurance Required, FloodZone, Greenbelt, City Limits, In County, Landscaped, Sidewalk, Paved
School Information
- High School: University High
- Middle School: Legacy Middle
- School Elementary: Cypress Springs Elem
Garage and Parking
- Garage Spaces: 2.00
- Open Parking Spaces: 0.00
- Parking Features: Curb Parking, Driveway, Garage Door Opener, Ground Level, On Street
Eco-Communities
- Pool Features: Gunite, In Ground, Screen Enclosure, Solar Heat
- Water Source: Public
Utilities
- Carport Spaces: 0.00
- Cooling: Central Air
- Heating: Central, Electric
- Pets Allowed: Yes
- Sewer: Public Sewer
- Utilities: BB/HS Internet Available, Cable Available, Electricity Connected, Phone Available, Public, Sewer Connected, Underground Utilities, Water Connected
Amenities
- Association Amenities: Clubhouse, Playground, Pool, Tennis Court(s)
Finance and Tax Information
- Home Owners Association Fee Includes: Common Area Taxes, Pool, Escrow Reserves Fund, Maintenance Grounds, Management
- Home Owners Association Fee: 170.00
- Insurance Expense: 0.00
- Net Operating Income: 0.00
- Other Expense: 0.00
- Tax Year: 2024
Other Features
- Appliances: Dishwasher, Disposal, Electric Water Heater, Exhaust Fan, Microwave, Range, Refrigerator
- Association Name: Lynn Edwards
- Association Phone: 4073275824
- Country: US
- Furnished: Unfurnished
- Interior Features: High Ceilings, Kitchen/Family Room Combo, Open Floorplan, Primary Bedroom Main Floor, Solid Surface Counters, Solid Wood Cabinets, Split Bedroom, Stone Counters, Thermostat, Walk-In Closet(s)
- Legal Description: CYPRESS SPRINGS TR 215 PHASE 1 25/56 LOT2
- Levels: One
- Area Major: 32825 - Orlando/Rio Pinar / Union Park
- Occupant Type: Owner
- Parcel Number: 04-23-31-1877-00-020
- Possession: Close Of Escrow
- Style: Contemporary, Florida, Ranch, Traditional
- View: City, Garden, Park/Greenbelt, Pool, Trees/Woods
- Zoning Code: P-D
Similar Properties
Nearby Subdivisions
Anderson Village
Andover Cay Ph 01 44/98
Andover Cay Ph 01 4498
Andover Cay Ph 02a 48 77
Andover Cay Ph 03 50 86
Andover Lakes
Andover Lakes Ph 01a
Andover Lakes Ph 01b
Andover Lakes Ph 01c
Andover Lakes Ph 03b
Bay Run Sec 01
Bay Run Sec 02
Chelsea Parc East Ph 01a
Cheltenham
Chickasaw Ridge
Countrywalk
Countrywalk Ph 01
Countrywalk Un 4 5 Ph 3
Creekside 50 49
Cypress Bend
Cypress Glen
Cypress Lakes
Cypress Lakes Ph 2
Cypress Pointe At Cypress Spri
Cypress Pointecypress Spgs Su
Cypress Spgs
Cypress Spgs Ph 02
Cypress Spgs Prcl R 42143
Cypress Spgs Tr 210
Cypress Spgs Tr 215 Ph 01
Cypress Spgs Tr 220
Cypress Spgs Village S 43124
Dean Acres
Deerwood
East Dale Acres Rep
East Dale Acres Rep 02
Fieldstream West Ph 01 4580
Fox
Heritage Oaks
Huntridge
Islands Ph 03
Islands Ph 04
Lake Kehoe Preserve 4587
Lake Underhill Pines
Monaco
Moss Pointe
Orlando Improv Co 03
Orlando Improv Co 3
Park Manor Estates
Peppertree
Peppertree First Add
Peppertree Second Add
Piney Woods Point
Rio Pinar (131403120)
Rio Pinar East
Rio Pinar South Ph 01 Sec 02
Riverside Estate
Saracity Gardens Sub
Sturbridge
Surrey Ridge
Sutton Ridge Ph 01
Sutton Ridge Ph 03
Sylvan Pond
Tierra Bella Sub
Valencia Greens
Valencia Palms
Valencia Place
Valencia Woods Second Add
Villages At Summer Lakes Cypre
Villages Rio Pinar Ph 02 44/12
Winding Creek
Woodland Lakes
Woodland Lakes 02b
Woodland Lakes Preserve Un 3 2
Woodland Lakes Preserve Un Ph
Woodland Lakes Preserveb
Woodside Preserve

- Broker IDX Sites Inc.
- 750.420.3943
- Toll Free: 005578193
- support@brokeridxsites.com



