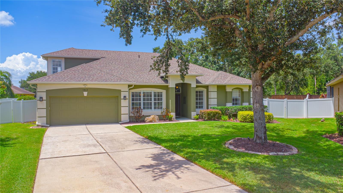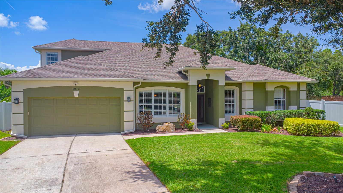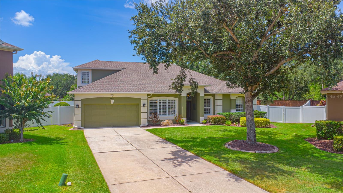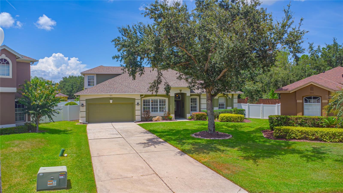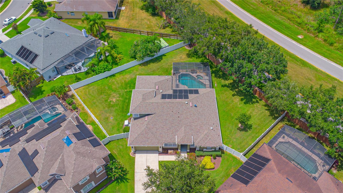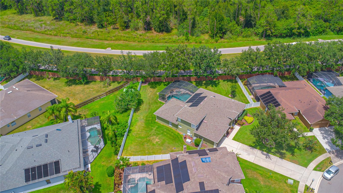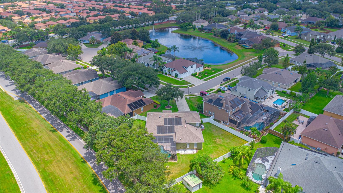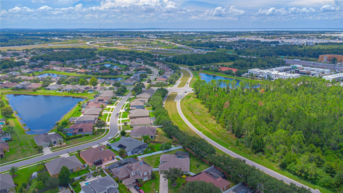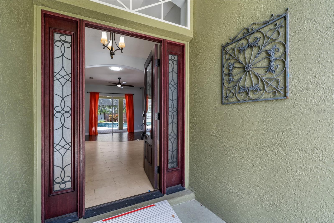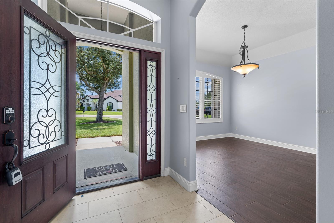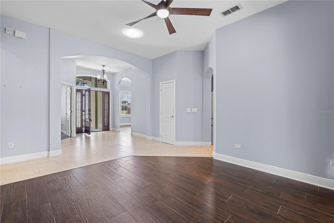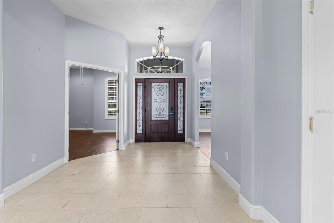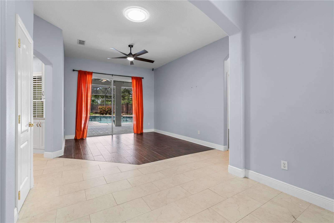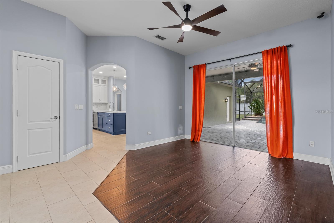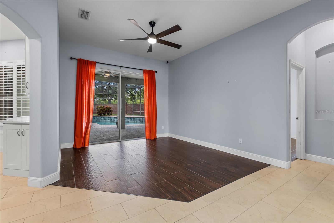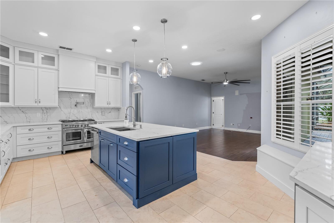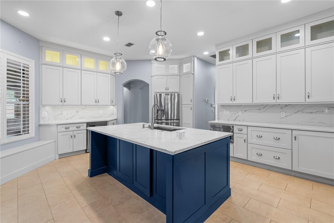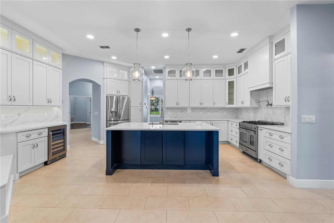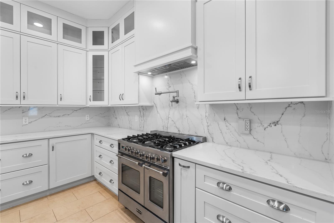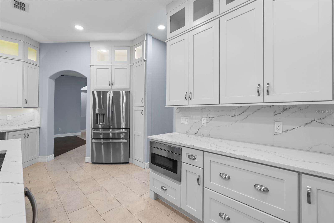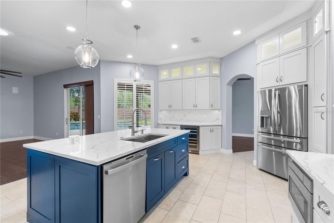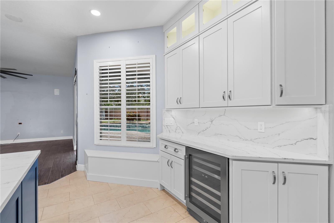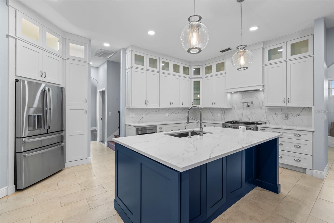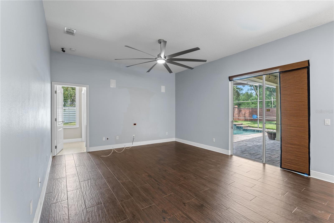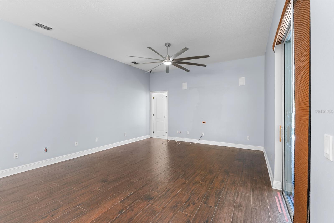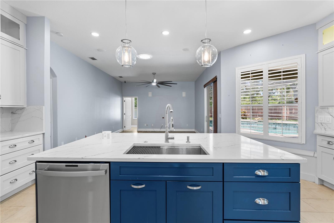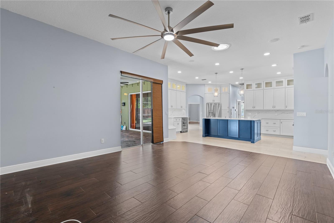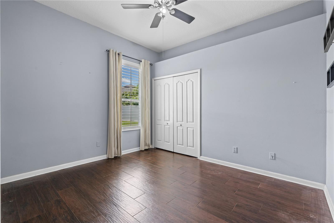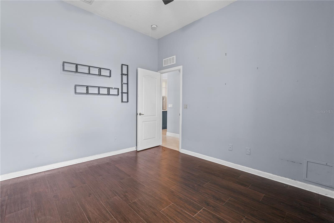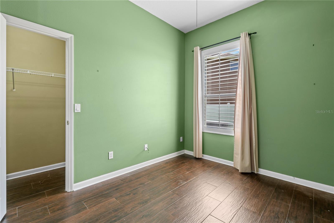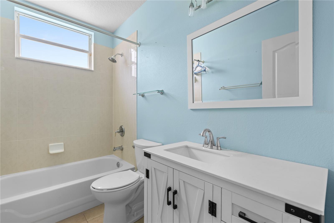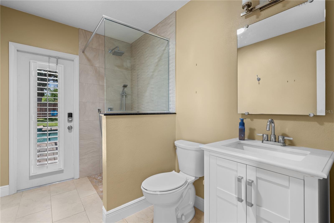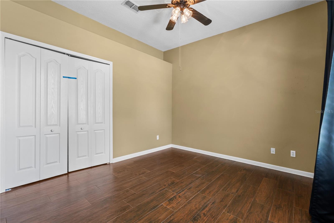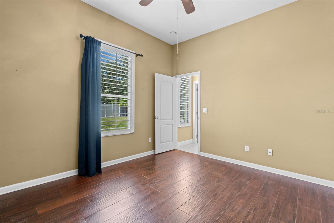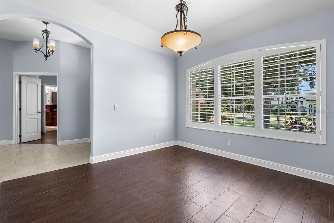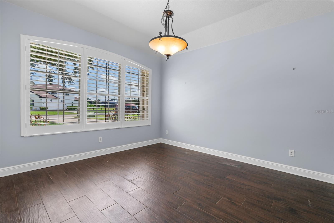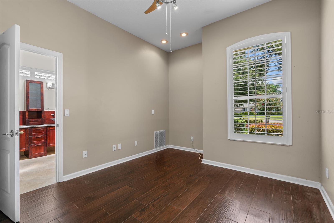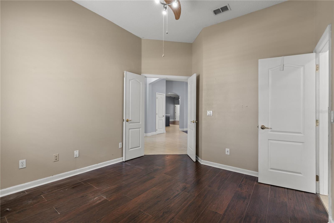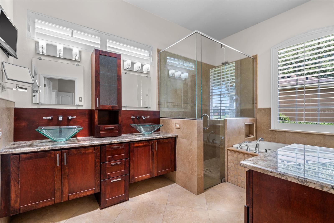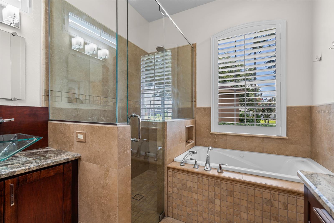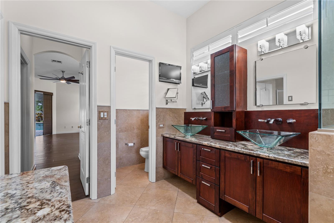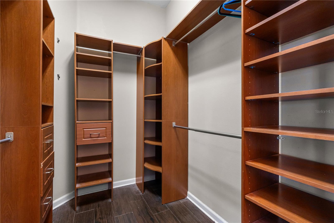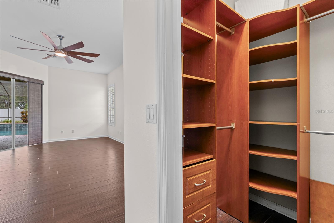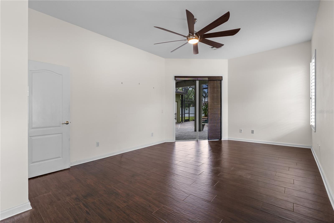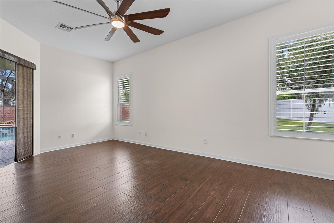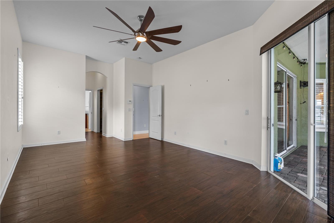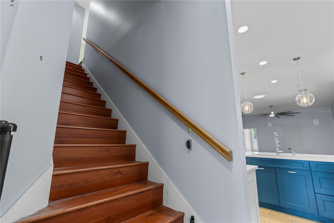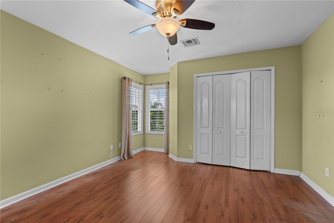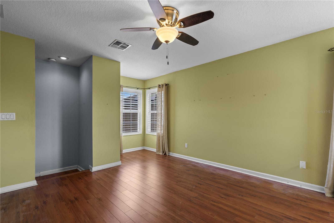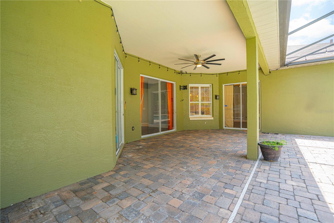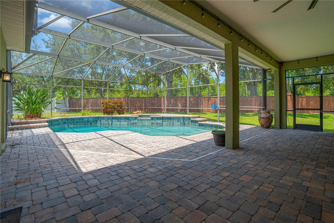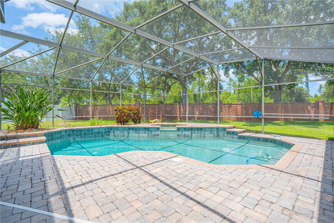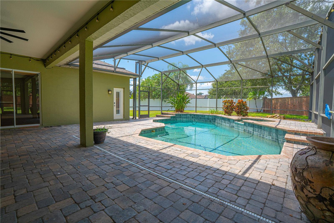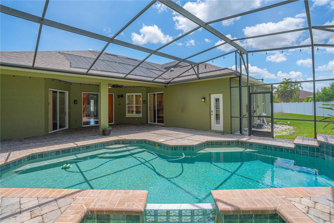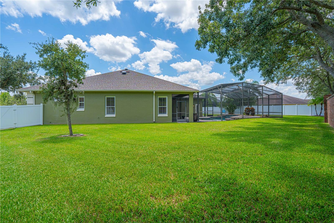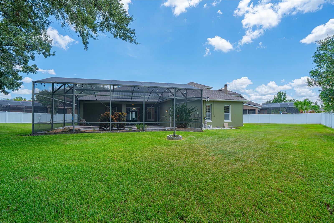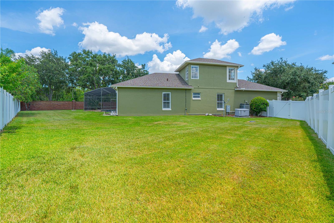1813 Slough Court, OCOEE, FL 34761
Property Photos
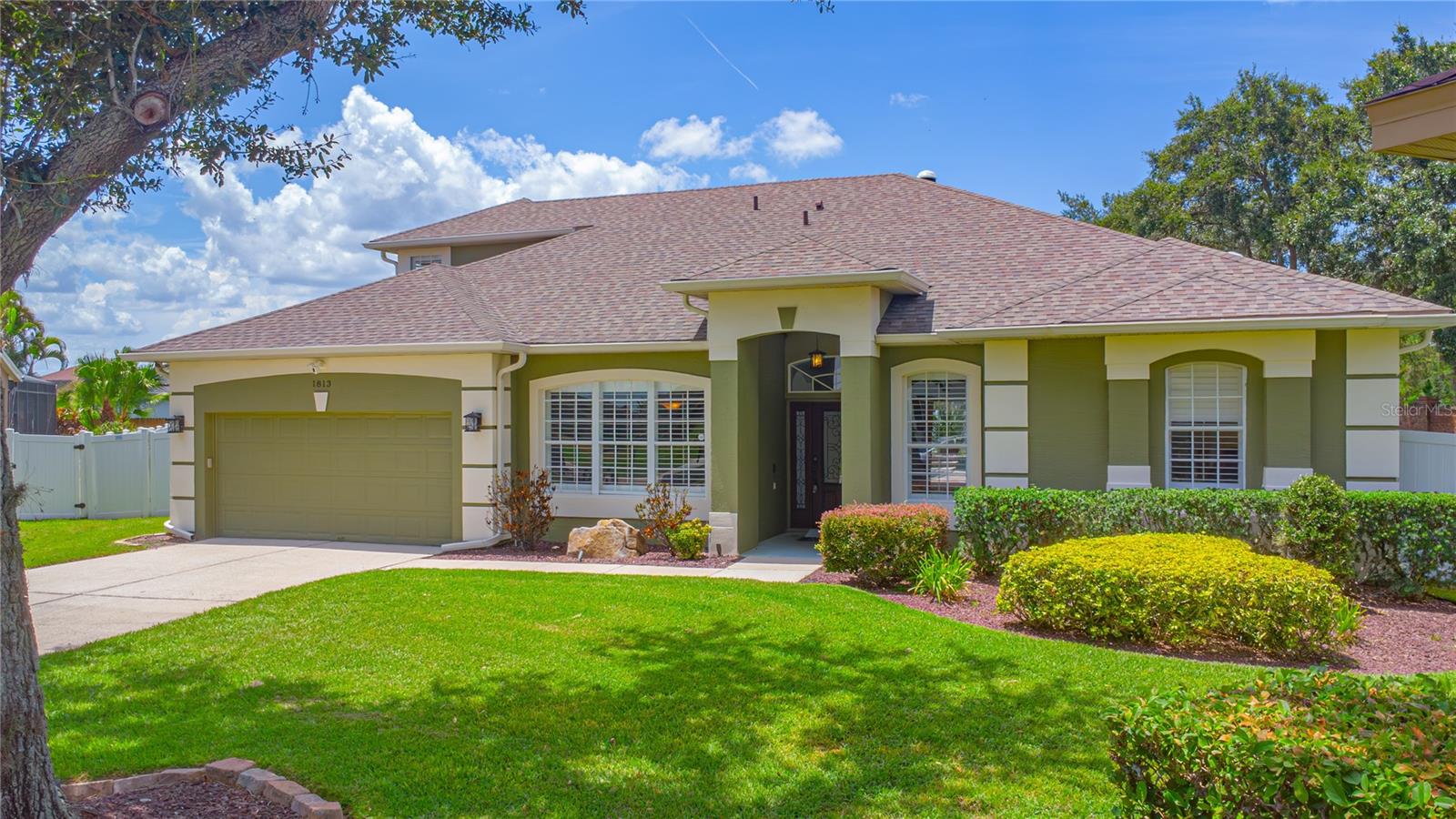
Would you like to sell your home before you purchase this one?
Priced at Only: $748,900
For more Information Call:
Address: 1813 Slough Court, OCOEE, FL 34761
Property Location and Similar Properties
- MLS#: O6333012 ( Residential )
- Street Address: 1813 Slough Court
- Viewed: 2
- Price: $748,900
- Price sqft: $209
- Waterfront: No
- Year Built: 2000
- Bldg sqft: 3590
- Bedrooms: 5
- Total Baths: 3
- Full Baths: 3
- Garage / Parking Spaces: 2
- Days On Market: 2
- Additional Information
- Geolocation: 28.5416 / -81.5441
- County: ORANGE
- City: OCOEE
- Zipcode: 34761
- Subdivision: Brookstone 4347
- Provided by: LOVELAND PROPERTIES
- Contact: Cleve Loveland
- 407-352-8118

- DMCA Notice
-
DescriptionWelcome to this beautifully maintained and thoughtfully upgraded home, situated on one of the largest lots in the neighborhood. Designed with a highly functional three way split floor plan, this residence offers exceptional privacy and flexibility. A separate back bedroom and bath can be closed off for guest use or multi generational living and includes direct access to the pool, along with a fully accessible roll in shower equipped with safety bars. Natural light fills the home thanks to four strategically placed solar tubes, including an adjustable one in the family room. Plantation shutters add timeless elegance throughout, and custom closet systems in most closets provide abundant storage, including a spacious walk in closet tucked under the stairs in one of the secondary bedrooms. The gourmet kitchen is a standout feature, boasting more than $70,000 in upgrades. It includes a gas stove, top of the line stainless steel appliances, 42 inch upper cabinets with glass display accents, quartz countertops and backsplash, an oversized island with seating for three to four, a wine fridge, upgraded drawer style microwave, and a butlers pantry. Additional conveniences include a window seat with built in storage, pull out shelving, slide out pantry drawers, and a pot filler above the stove. The oversized primary suite offers peaceful views of the pool and includes access to an adjacent den or nursery, which could also function as a sixth bedroom. The renovated primary bathroom is complete with custom cabinetry, vessel sinks, ample lighting, and dual walk in closets with built in organizers. All main living areasincluding the family room, formal living room, and primary suiteoverlook the expansive screened in pool area, which features a spacious covered lanai and open air paver decking, perfect for entertaining or relaxing. The upstairs bonus room provides a versatile space for a media room, home office, or additional bedroom. A well equipped laundry room adds convenience with generous storage. Additional features include ceiling fans throughout, a whole house generator, and a 500 gallon propane tank that fuels both the generator and gas stove. This home blends smart design with luxurious upgrades, offering an exceptional lifestyle in a prime location.
Payment Calculator
- Principal & Interest -
- Property Tax $
- Home Insurance $
- HOA Fees $
- Monthly -
For a Fast & FREE Mortgage Pre-Approval Apply Now
Apply Now
 Apply Now
Apply NowFeatures
Building and Construction
- Covered Spaces: 0.00
- Exterior Features: Private Mailbox, Rain Gutters, Sidewalk
- Fencing: Vinyl
- Flooring: Laminate, Tile
- Living Area: 2713.00
- Roof: Shingle
Property Information
- Property Condition: Completed
Land Information
- Lot Features: Cul-De-Sac, In County, Level, Oversized Lot, Paved, Private
Garage and Parking
- Garage Spaces: 2.00
- Open Parking Spaces: 0.00
- Parking Features: Garage Door Opener
Eco-Communities
- Pool Features: Gunite, Salt Water, Screen Enclosure, Solar Heat
- Water Source: Public
Utilities
- Carport Spaces: 0.00
- Cooling: Central Air
- Heating: Central, Electric
- Pets Allowed: Yes
- Sewer: Public Sewer
- Utilities: Cable Available
Finance and Tax Information
- Home Owners Association Fee: 1300.00
- Insurance Expense: 0.00
- Net Operating Income: 0.00
- Other Expense: 0.00
- Tax Year: 2024
Other Features
- Appliances: Dishwasher, Disposal, Electric Water Heater, Microwave, Refrigerator, Wine Refrigerator
- Association Name: Aspire Community Management
- Country: US
- Furnished: Negotiable
- Interior Features: Attic Ventilator, Cathedral Ceiling(s), Ceiling Fans(s), High Ceilings, Split Bedroom, Vaulted Ceiling(s)
- Legal Description: BROOKESTONE UNIT 1 43/47 LOT 65
- Levels: One
- Area Major: 34761 - Ocoee
- Occupant Type: Vacant
- Parcel Number: 30-22-28-1000-00-650
- Style: Contemporary, Ranch
- Zoning Code: R-1A
Nearby Subdivisions
Admiral Pointe
Amber Ridge
Arden Park North Ph 2a
Arden Park North Ph 3
Arden Park North Ph 4
Arden Park North Ph 5
Arden Park North Ph 6
Arden Park South
Brookstone 43/47
Brookstone 4347
Brynmar Ph 1
Cheshire Woods Wesmere
Cross Creek
Crown Pointe Cove
Forestbrooke Ph 01 Q
Forestbrooke Ph 03
Forestbrooke Ph 03 Ae
Frst Oaks
Frst Oaks Ph 03
Hidden Glen
Ingram Trls A B C F G
Ingram Trls A B C F & G
Jessica Manor
Johio Glen Sub
Kensington Manor L O
Lake Olympia Lake Village
Lake Olympia North Village
Lakewood Manor A B D
Mccormick Reserve Ph 2
Mccormick Woods Ph 2
Mccormick Woods Ph 3
Mccormick Woods Ph I
Meadow Rdg B C D E F F1 F2
Meadows
No
None
North Ocoee Add
Oak Trail Reserve
Ocoee Commons
Ocoee Hills
Ocoee Reserve
Peach Lake Manor
Plantation Grove West
Prairie Lake Village Ph 04
Preservecrown Point Ph 2a
Preservecrown Point Ph 2b
Reflections
Remington Oaks Ph 02 45146
Reserve
Richfield
Sawmill Ph 03
Silver Glen Ph 01 Village 01
Spring Lake Reserve
Temple Grove Estates
The Meadows
Twin Lakes Manor Add 01
Twin Lakes Manor Add 03
Villages Of Wesmere
Villageswesmere Ph 3
Waterside
Wesmere Brookhaven Oaks
Westchester
Westyn Bay Ph 01 R R1 R5 R6
Willows On Lake 48 35
Windsor Landing
Wynstone Park
Wynwood

- Broker IDX Sites Inc.
- 750.420.3943
- Toll Free: 005578193
- support@brokeridxsites.com



