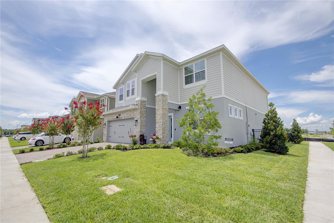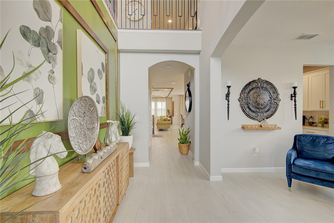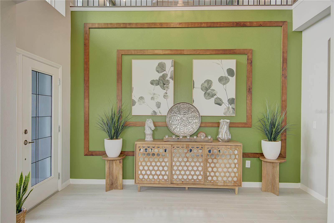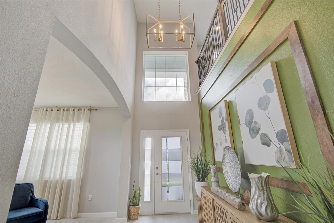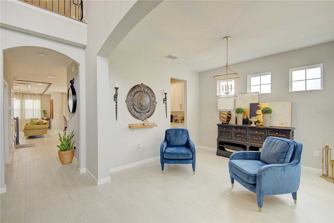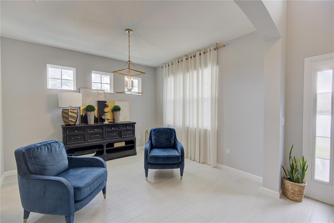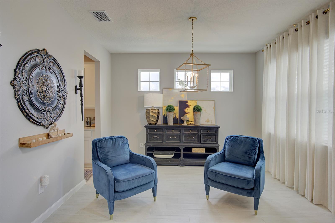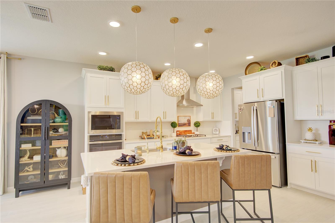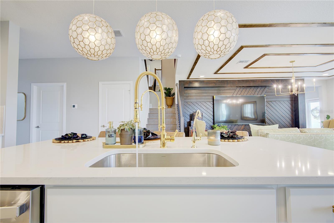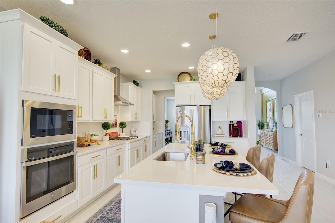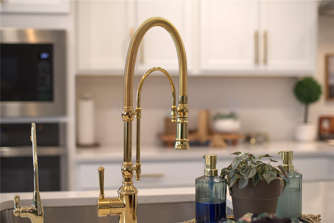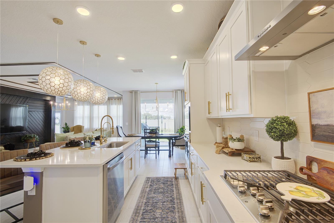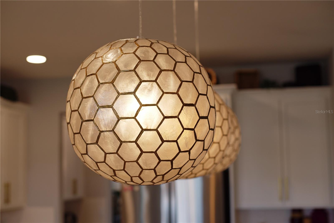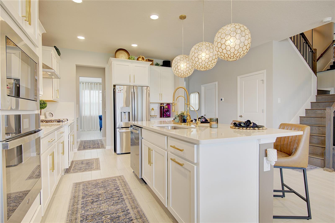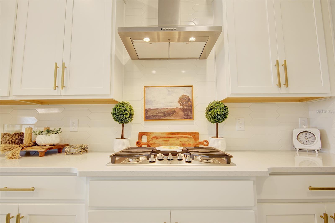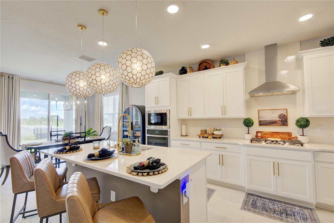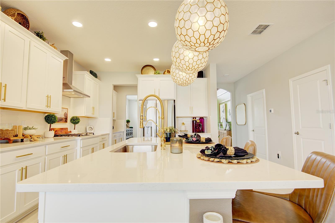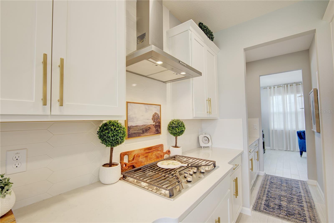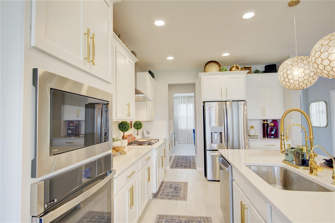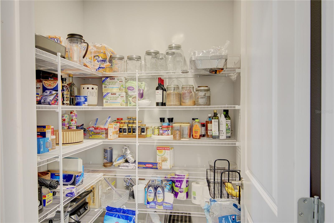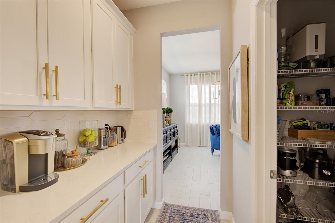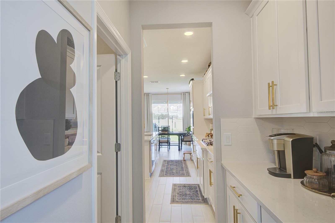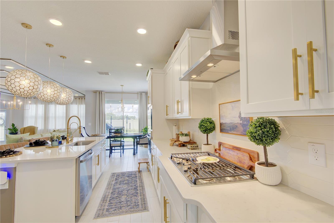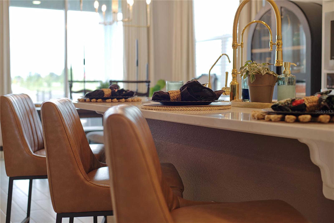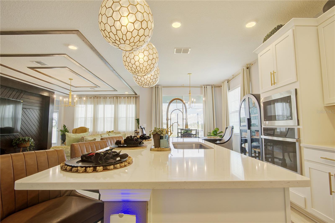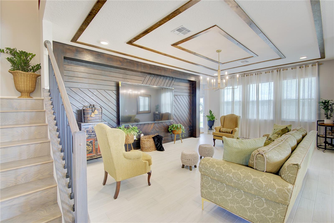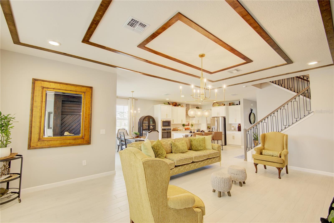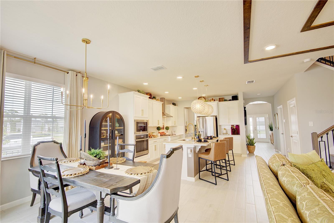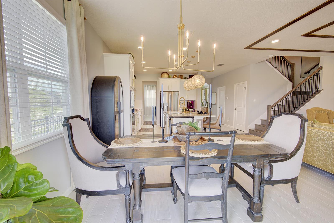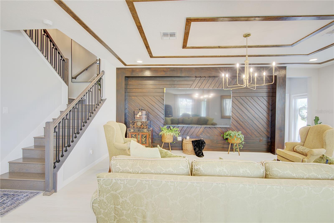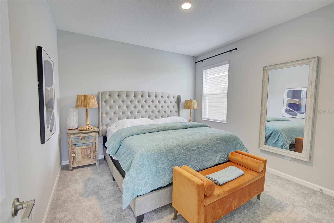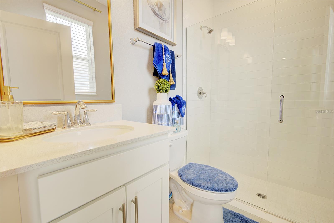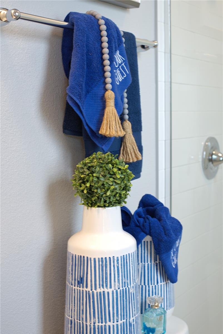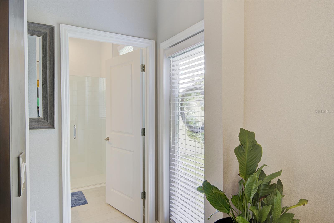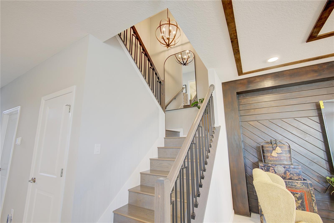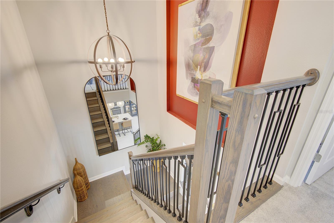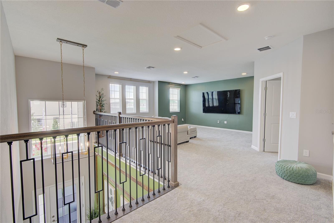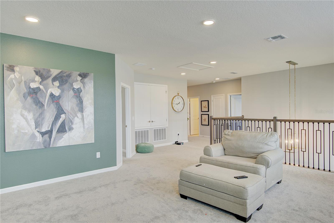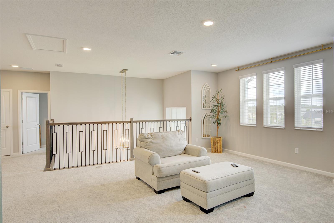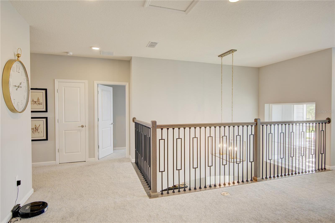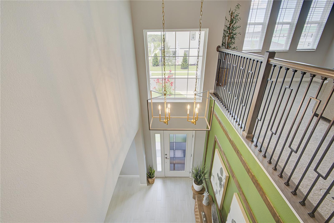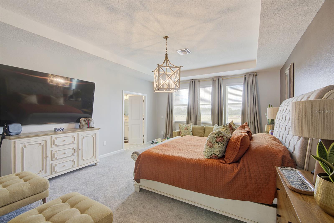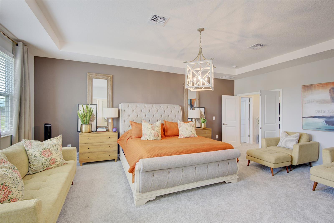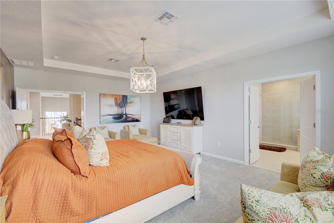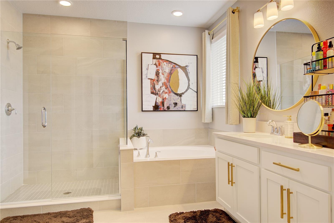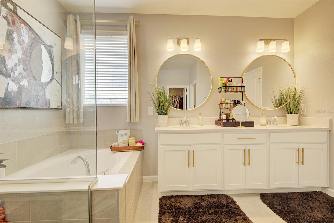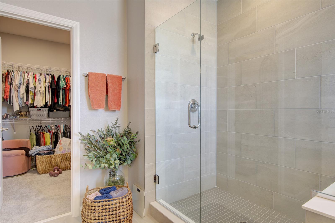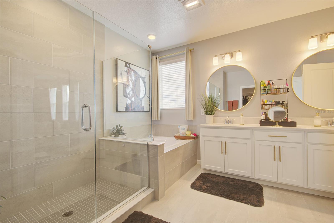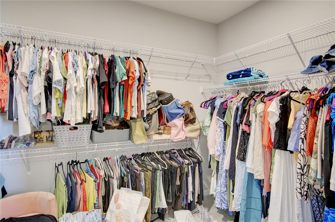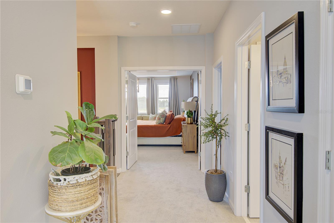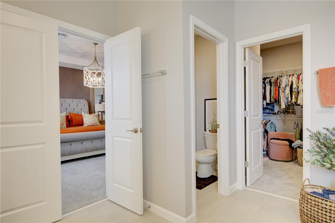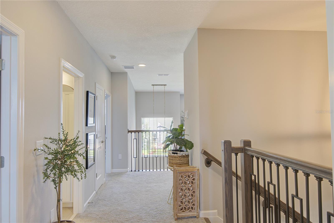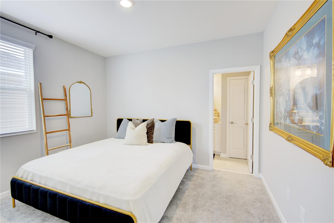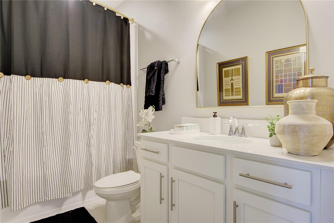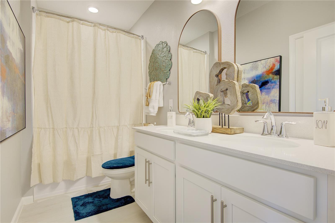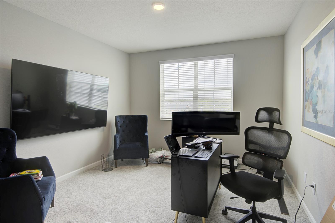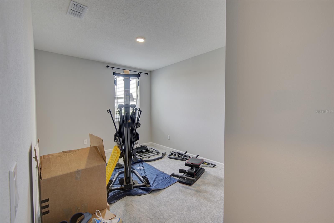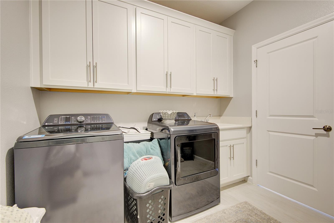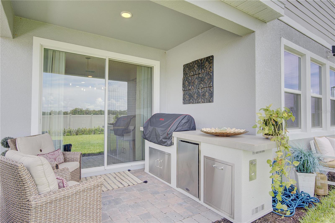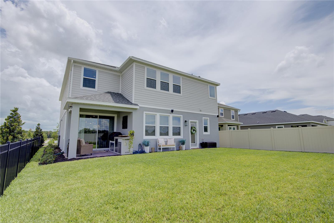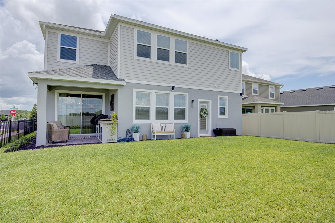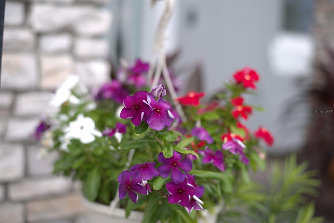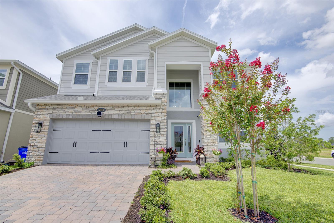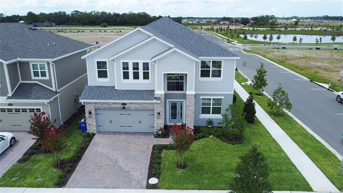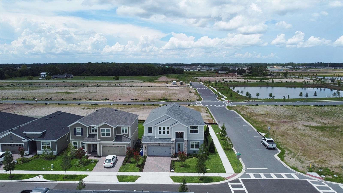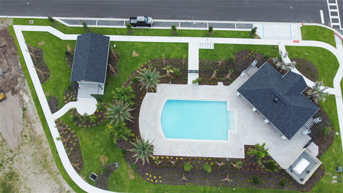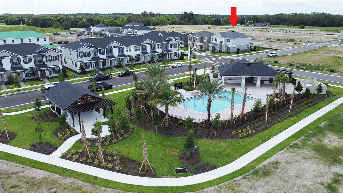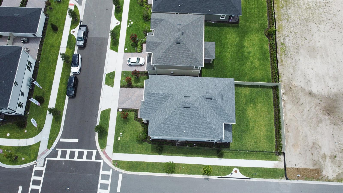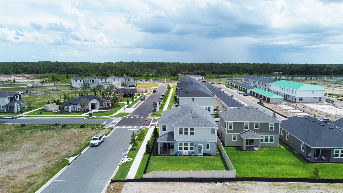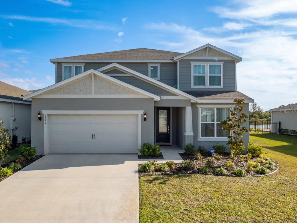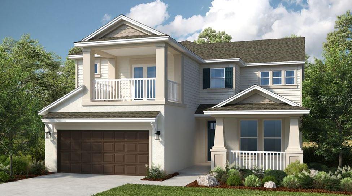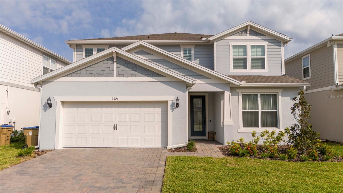5310 Teirgarten Street, ST CLOUD, FL 34771
Property Photos

Would you like to sell your home before you purchase this one?
Priced at Only: $669,000
For more Information Call:
Address: 5310 Teirgarten Street, ST CLOUD, FL 34771
Property Location and Similar Properties
- MLS#: O6320357 ( Residential )
- Street Address: 5310 Teirgarten Street
- Viewed: 6
- Price: $669,000
- Price sqft: $157
- Waterfront: No
- Year Built: 2024
- Bldg sqft: 4259
- Bedrooms: 5
- Total Baths: 4
- Full Baths: 4
- Garage / Parking Spaces: 3
- Days On Market: 8
- Additional Information
- Geolocation: 28.271 / -81.229
- County: OSCEOLA
- City: ST CLOUD
- Zipcode: 34771
- Subdivision: Center Lake On The Park
- Elementary School: Narcoossee Elementary
- Middle School: Narcoossee Middle
- High School: Harmony High
- Provided by: CALL IT CLOSED INTL REALTY
- Contact: Lisa Bertin Queena
- 407-338-3339

- DMCA Notice
-
Description**close to 30k in custom upgrades added after closing!! ** welcome to your dream homean extraordinary, brand new residence that epitomizes elegance, sophistication, and upscale living. This designer inspired showplace radiates the refined style of a model home. Step inside and be captivated by soaring high ceilings, an abundance of natural light, and expansive living spaces that exude timeless luxury. The home features stunning, custom light fixtures throughout and a dramatic wood accent focal wall in the family room that adds warmth and architectural charm. At the heart of the home lies a chef's dream kitchencrafted to impress with sleek quartz countertops, a spacious center island, state of the art appliances, a stylish butler's pantry, and an oversized walk in pantry. Whether you're entertaining or preparing a quiet meal, this gourmet space is both functional and breathtaking. This thoughtfully designed floor plan includes five spacious bedrooms and four full bathrooms, offering both comfort and versatility. Two luxurious primary suites with ensuite bathrooms provide ideal options for multigenerational living or long term guests. On the main floor, a private guest roomperfect as an in law suiteoffers a separate full bath and separation from the main living areas for added privacy. Custom upgrades include feature wood wall, wood beams on ceiling and wood decorative trim in entryway, pvc and aluminum fence, luxury chandeliers throughout the home, pendant lighting over the kitchen island, gold kitchen faucet and door handles in kitchen, gold curtain rods throughout and accent wall painting. Situated on a premium corner lot, this home also features a fully fenced backyard, creating the perfect outdoor oasis for relaxing, entertaining, or letting pets play freely. Located directly across from the communitys resort style swimming pool and cabana, youll enjoy the ultimate florida lifestyle just steps from your front door. The neighborhood also features a scenic nature preserve with walking trails, covered pavilions, and a playgroundideal for families and outdoor enthusiasts alike. Perfectly positioned near vibrant lake nona and less than 30 minutes from orlando international airport, this location offers both serenity and accessibility. This is more than a homeit's a statement. A rare opportunity to own a truly luxurious haven in one of the area's most sought after communities. Schedule your private showing today and experience the lifestyle you deserve. ***seller offering a 1 point interest rate buy down through a preferred lender, applied to this purchase. Contact agent for details. Valid to august 15, 2025. ***
Payment Calculator
- Principal & Interest -
- Property Tax $
- Home Insurance $
- HOA Fees $
- Monthly -
Features
Building and Construction
- Builder Model: Sonoma
- Builder Name: M/I Homes of Orlando
- Covered Spaces: 0.00
- Exterior Features: Lighting, Sidewalk, Sliding Doors
- Flooring: Carpet, Ceramic Tile
- Living Area: 3556.00
- Roof: Shingle
Property Information
- Property Condition: Completed
Land Information
- Lot Features: Cleared, Corner Lot, Level, Sidewalk, Paved
School Information
- High School: Harmony High
- Middle School: Narcoossee Middle
- School Elementary: Narcoossee Elementary
Garage and Parking
- Garage Spaces: 3.00
- Open Parking Spaces: 0.00
- Parking Features: Garage Door Opener, Off Street, Oversized, Tandem
Eco-Communities
- Water Source: Public
Utilities
- Carport Spaces: 0.00
- Cooling: Central Air
- Heating: Central
- Pets Allowed: Cats OK, Dogs OK, Yes
- Sewer: Public Sewer
- Utilities: Cable Connected, Electricity Connected, Natural Gas Connected, Public, Water Connected
Amenities
- Association Amenities: Trail(s)
Finance and Tax Information
- Home Owners Association Fee Includes: Common Area Taxes, Pool
- Home Owners Association Fee: 86.00
- Insurance Expense: 0.00
- Net Operating Income: 0.00
- Other Expense: 0.00
- Tax Year: 2024
Other Features
- Appliances: Built-In Oven, Cooktop, Dishwasher, Disposal, Electric Water Heater, Microwave, Range, Range Hood, Refrigerator
- Association Name: Joey Arroyo
- Association Phone: 904-502-1298
- Country: US
- Interior Features: Eat-in Kitchen, High Ceilings, Kitchen/Family Room Combo, Open Floorplan, PrimaryBedroom Upstairs, Solid Surface Counters, Stone Counters, Thermostat, Walk-In Closet(s), Window Treatments
- Legal Description: CENTER LAKE ON THE PARK PB 35 PGS 74-79 LOT 140
- Levels: Two
- Area Major: 34771 - St Cloud (Magnolia Square)
- Occupant Type: Owner
- Parcel Number: 32-25-31-0943-0001-1400
- Zoning Code: RES
Similar Properties
Nearby Subdivisions
Acreage & Unrec
Alligator Lake View
Amelia Groves
Amelia Groves Ph 1
Ashley Oaks
Ashley Oaks 2
Ashton Park
Ashton Place
Ashton Place Ph2
Avellino
Barrington
Bay Lake Estates
Bay Lake Ranch
Blackstone
Brack Ranch
Brack Ranch Ph 1
Breezy Pines
Bridgewalk
Bridgewalk 40s
Bridgewalk Ph 1a
Bridwalk
Canopy Walk Ph 1
Center Lake On The Park
Center Lake Ranch
Chisholm Estates
Collins Reserve
Country Meadow West
Cypress Creek Ranches
Cypress Creek Ranches Unit 1
Del Webb Sunbridge
Del Webb Sunbridge Ph 1
Del Webb Sunbridge Ph 1c
Del Webb Sunbridge Ph 1d
Del Webb Sunbridge Ph 1e
Del Webb Sunbridge Ph 2a
East Lake Cove
East Lake Cove Ph 1
East Lake Cove Ph 2
East Lake Park Ph 35
Ellington Place
Florida Agricultural Co
Gardens At Lancaster Park
Glenwood Ph 2
Glenwood-ph 1
Glenwoodph 1
Hammock Pointe
Hammock Pointe Unit 2
Hanover Reserve Rep
Hanover Square
Harmony Central Ph 1
Lake Ajay Village
Lake Pointe
Lakeshore At Narcoossee Ph 3 2
Lancaster Park East Ph 2
Lancaster Park East Ph 3 4
Live Oak Lake Ph 1
Live Oak Lake Ph 2
Live Oak Lake Ph 3
Mill Stream Estates
Millers Grove 1
New Eden On Lakes
New Eden On The Lakes
New Eden On The Lakes Unit A
New Eden Ph 1
Nova Grove
Oak Shore Estates
Oaktree Pointe Villas
Oakwood Shores
Pine Glen
Pine Glen Ph 4
Pine Grove Estates
Pine Grove Park
Prairie Oaks
Preserve At Turtle Creek Ph 1
Preserve At Turtle Creek Ph 3
Preserve At Turtle Creek Ph 5
Preserveturtle Crk Ph 5
Preston Cove Ph 1 2
Rummell Downs Rep 1
Runneymede Ranchlands
Runnymede North Half Town Of
Runnymede Ranchlands
Runnymede Ranchlands Unit 1
Serenity Reserve
Silver Spgs
Silver Springs
Sola Vista
Split Oak Estates
Split Oak Estates Ph 2
Split Oak Reserve
Split Oak Reserve Ph 2
Starline Estates
Stonewood Estates
Summerly
Summerly Ph 2
Summerly Ph 3
Sunbrooke
Sunbrooke Ph 1
Sunbrooke Ph 2
Sunbrooke Ph 5
Suncrest
Sunset Grove Ph 1
Sunset Groves Ph 2
Terra Vista
The Crossings
The Crossings Ph 1
The Crossings Ph 2
The Landings At Live Oak
The Waters At Center Lake Ranc
Thompson Grove
Tops Terrace
Trinity Place Ph 1
Trinity Place Ph 2
Turtle Creek Ph 1a
Turtle Creek Ph 1b
Twin Lakes Terrace
Tyson Reserve
Underwood Estates
Villages At Harmony Ph 1b
Weslyn Park
Weslyn Park In Sunbridge
Weslyn Park Ph 1
Weslyn Park Ph 2
Whip O Will Hill
Wiregrass Ph 1
Wiregrass Ph 2



