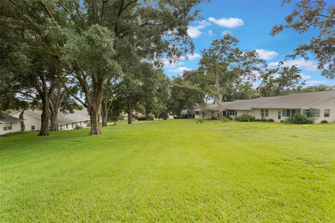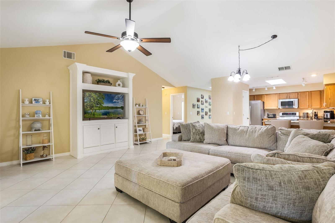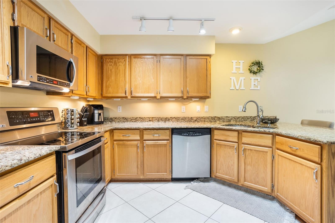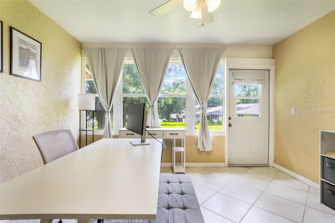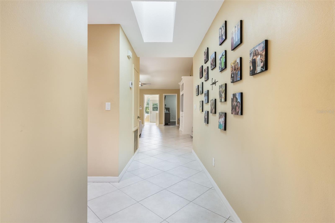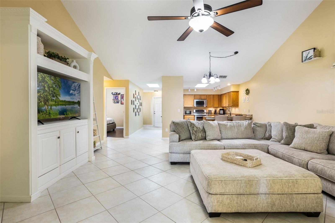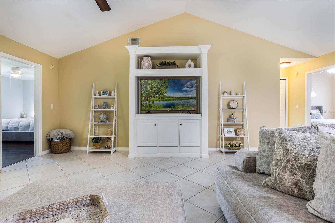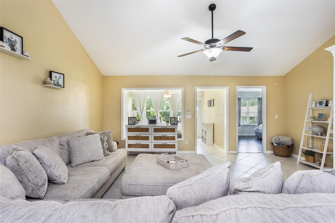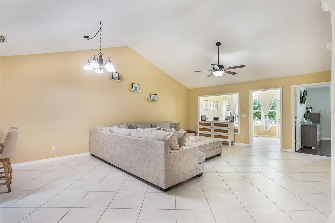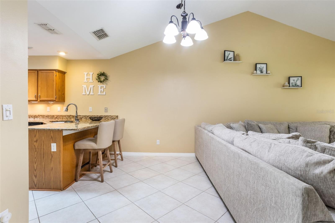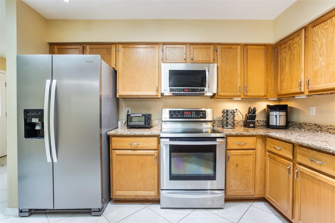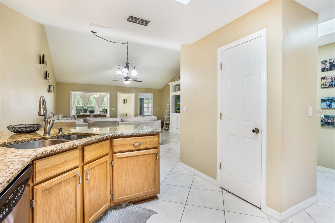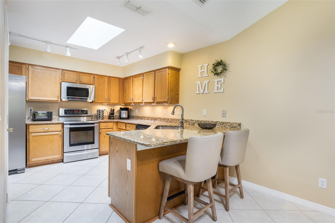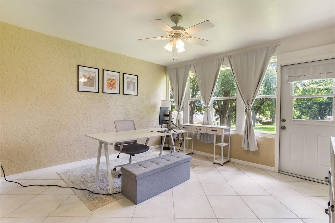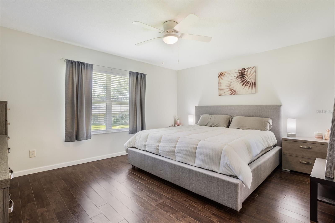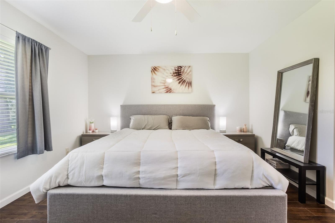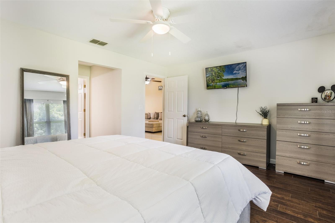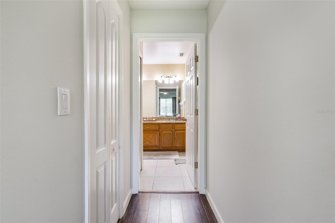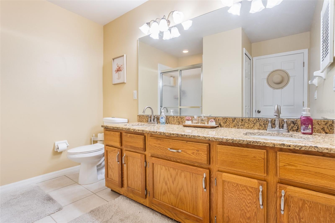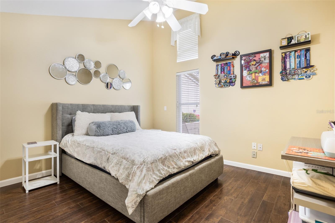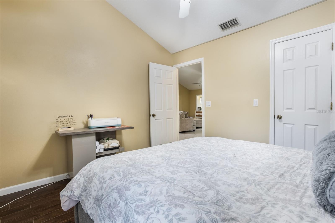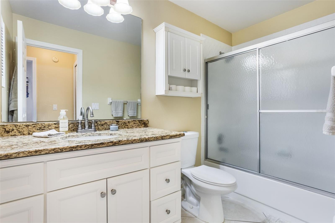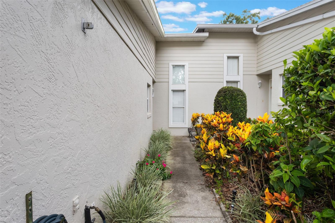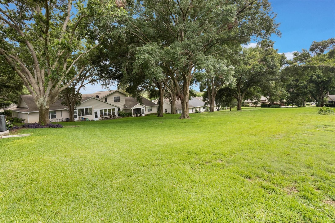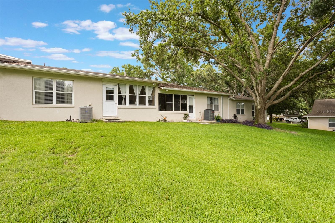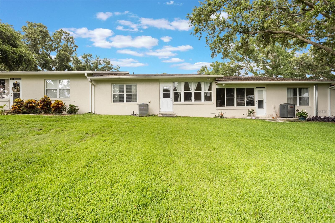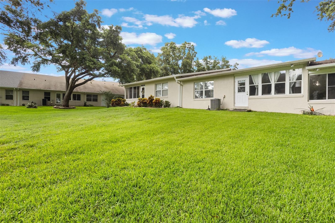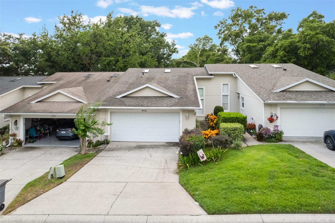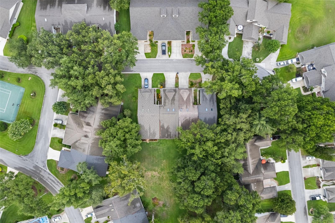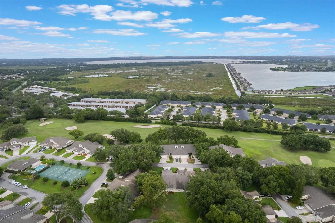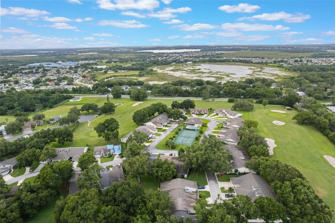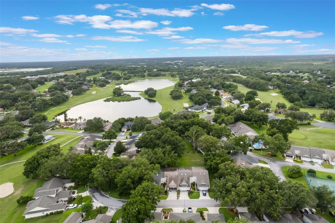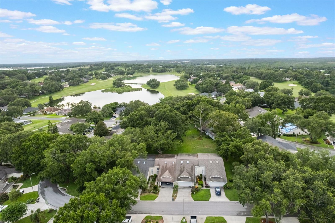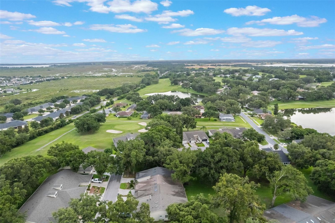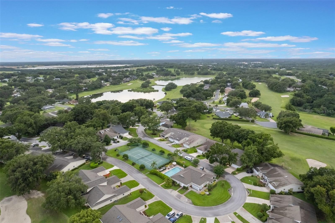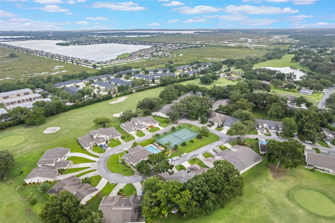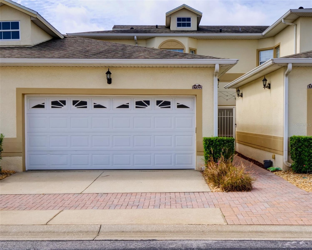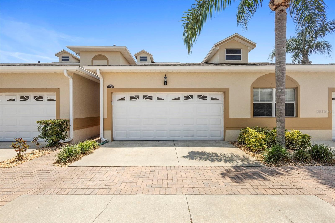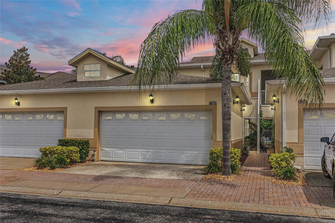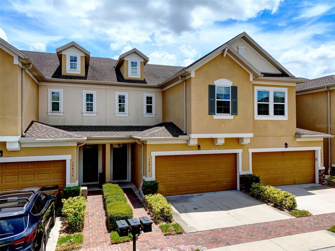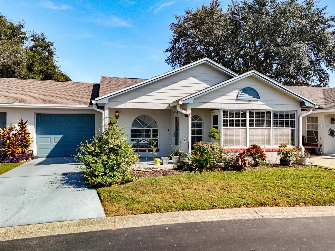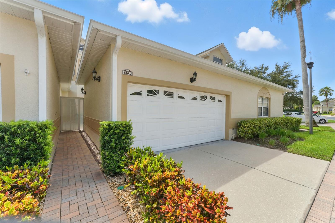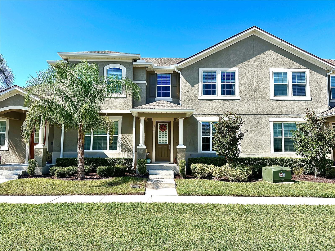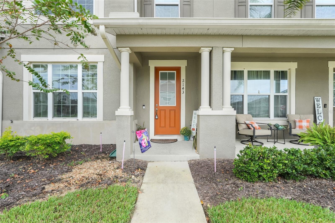8932 Village Green Boulevard 0, CLERMONT, FL 34711
Property Photos

Would you like to sell your home before you purchase this one?
Priced at Only: $309,000
For more Information Call:
Address: 8932 Village Green Boulevard 0, CLERMONT, FL 34711
Property Location and Similar Properties
- MLS#: O6318524 ( Residential )
- Street Address: 8932 Village Green Boulevard 0
- Viewed: 52
- Price: $309,000
- Price sqft: $146
- Waterfront: No
- Year Built: 1994
- Bldg sqft: 2110
- Bedrooms: 2
- Total Baths: 2
- Full Baths: 2
- Garage / Parking Spaces: 2
- Days On Market: 135
- Additional Information
- Geolocation: 28.5662 / -81.8076
- County: LAKE
- City: CLERMONT
- Zipcode: 34711
- Subdivision: Townhomes Of Village Green
- Provided by: COMPASS FLORIDA LLC
- Contact: Hilary Hall
- 407-203-9441

- DMCA Notice
-
DescriptionWelcome to one of Clermont's most established and peaceful communities: Green Valley a community surrounded by mature landscape and sprawling fairways. If you're looking to feel easily connected to the modern amenities, Green Valley is only a 2 minute drive to the Publix shopping center which also has restaurants, and other retail and services nearby. You may also enjoy South Lake Trail, only blocks away leading around the lake and down to the revitalized downtown Clermont area. Your new weekend schedule may include First Friday Food Trucks, Sunday farmers market, brewery hopping or simply watching the sunsets across the stunning Lake Minneola. While remaining connected to the vibrant community of Clermont, this delightful 2/2 + Flex townhome at 8932 Village Green offers a seamless blend of peace, quiet and comfortable living. Step inside to discover an inviting open floor plan that showcases the spacious 1,512 square feet of living area. The great room, characterized by its vaulted ceilings, provides a welcoming space for relaxation and entertaining. Adjacent to this is the family room, which offers serene views of the backyard, creating a perfect spot for unwinding after a long day. The heart of the home is undoubtedly the updated kitchen, featuring sleek granite countertops, stainless steel appliances, and a convenient breakfast bar. Retreat to the master suite, a comfortable oasis offering double sinks, a glass enclosed shower, and a generously sized walk in closet. An additional bedroom and bathroom ensure further comfort and privacy for both residents and guests. Practicality is also a focus here, with a two car attached garage providing ample space for storage and vehicles. Washer, dryer and utility sink can also be found in the oversized garage. A short stroll down the street leads to the clubhouse, tennis court and pool designated for townhome resident use only. Green Valley is also a semi private golf course community with affordable golf rates and membership options. Additional home features and upgrades include: roof replacement in 2017, HVAC in 2008, full re pipe in 2021 and skylight replacement (X2) in 2023. Video walkthrough and floorplan available.
Payment Calculator
- Principal & Interest -
- Property Tax $
- Home Insurance $
- HOA Fees $
- Monthly -
For a Fast & FREE Mortgage Pre-Approval Apply Now
Apply Now
 Apply Now
Apply NowFeatures
Building and Construction
- Covered Spaces: 0.00
- Exterior Features: Rain Gutters
- Flooring: Ceramic Tile, Wood
- Living Area: 1512.00
- Roof: Shingle
Land Information
- Lot Features: Paved
Garage and Parking
- Garage Spaces: 2.00
- Open Parking Spaces: 0.00
- Parking Features: Garage Door Opener
Eco-Communities
- Water Source: Public
Utilities
- Carport Spaces: 0.00
- Cooling: Central Air
- Heating: Central, Heat Pump
- Pets Allowed: Yes
- Sewer: Septic Tank
- Utilities: Cable Available, Phone Available, Public, Water Connected
Amenities
- Association Amenities: Recreation Facilities, Shuffleboard Court, Tennis Court(s)
Finance and Tax Information
- Home Owners Association Fee Includes: Pool, Maintenance Grounds, Recreational Facilities
- Home Owners Association Fee: 225.00
- Insurance Expense: 0.00
- Net Operating Income: 0.00
- Other Expense: 0.00
- Tax Year: 2024
Other Features
- Appliances: Dishwasher, Disposal, Electric Water Heater, Microwave, Range, Refrigerator
- Association Name: Sentry Management
- Association Phone: 352-243-4595
- Country: US
- Interior Features: Cathedral Ceiling(s), Ceiling Fans(s), High Ceilings, Open Floorplan, Primary Bedroom Main Floor, Split Bedroom, Stone Counters, Vaulted Ceiling(s)
- Legal Description: TOWNHOMES OF VILLAGE GREEN LOT 65 PB 31 PGS 34-35 ORB 4042 PG 2491
- Levels: One
- Area Major: 34711 - Clermont
- Occupant Type: Owner
- Parcel Number: 16-22-25-100000006500
- View: Trees/Woods, Water
- Views: 52
- Zoning Code: PUD
Similar Properties
Nearby Subdivisions
Clermont
Clermont Cherry Kinoll Twnhs D
Clermont Clermont Yacht Club P
Clermont Hillside Villas Twnhs
Lakefront Village
Magnolia Pointe
Magnolia Pointe Ph 1
Magnolia Pointe Sub
Sweetwater Ridge Townhomes At
Sweetwater Ridge Twnhms At Mag
Townhomes Of Village Green
Townhomes Village
Waterbrooke
Waterbrooke Ph 1
Waterbrooke Ph 3
Waterbrooke Ph 4
Waterbrooke Phase 6
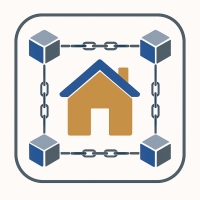
- Broker IDX Sites Inc.
- 750.420.3943
- Toll Free: 005578193
- support@brokeridxsites.com



