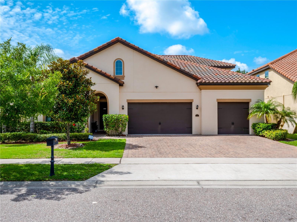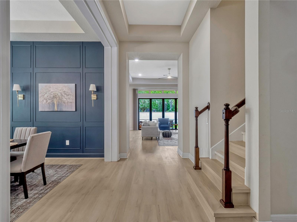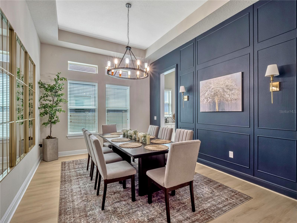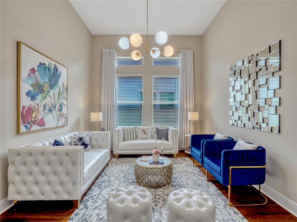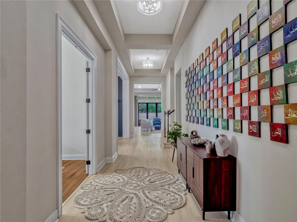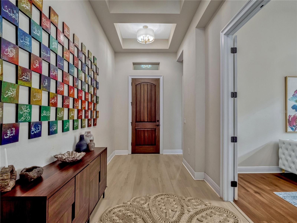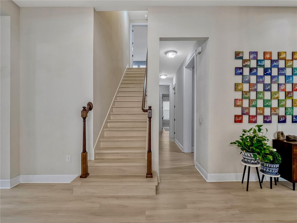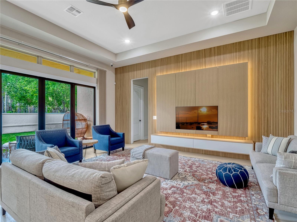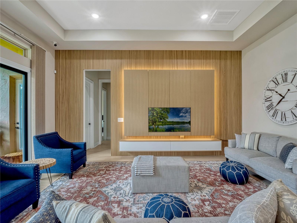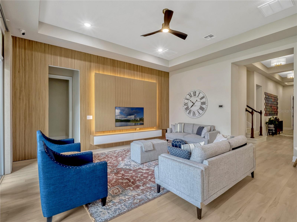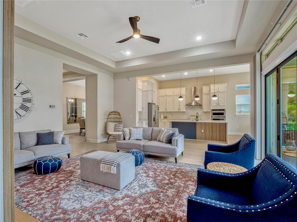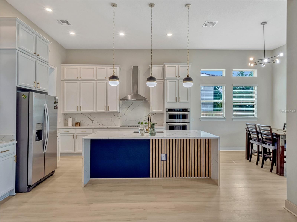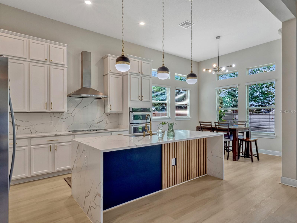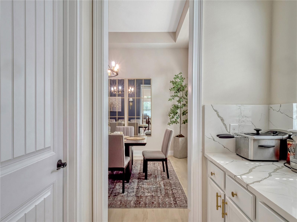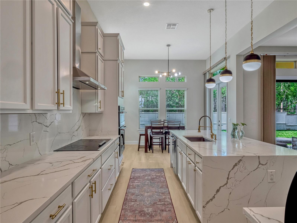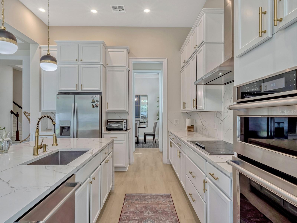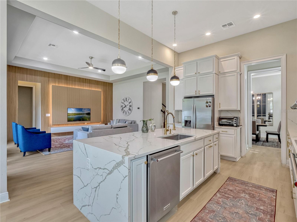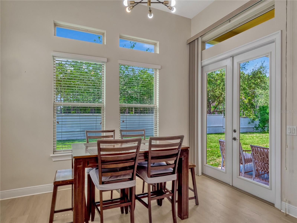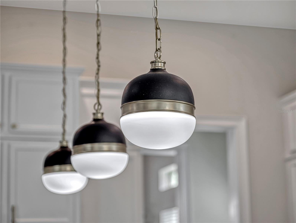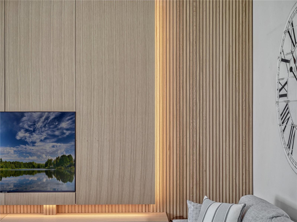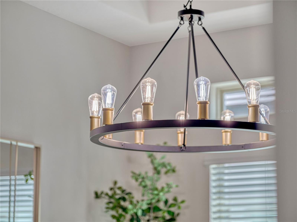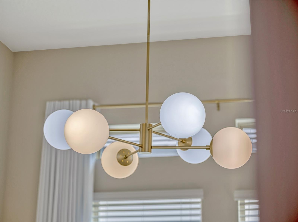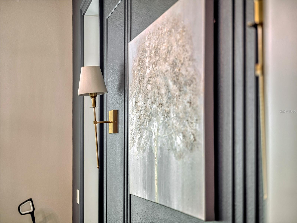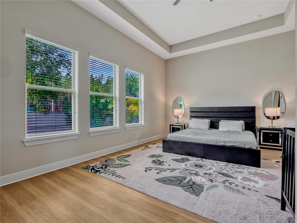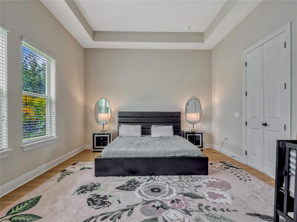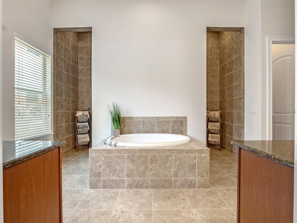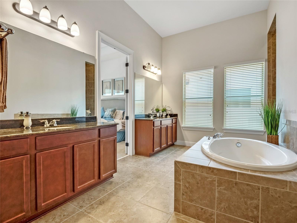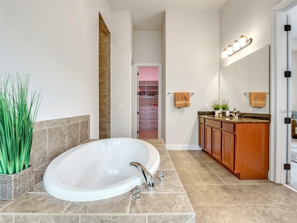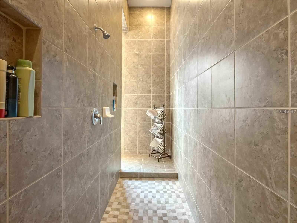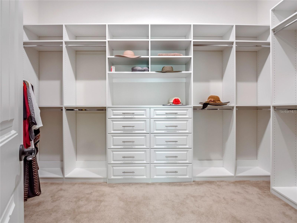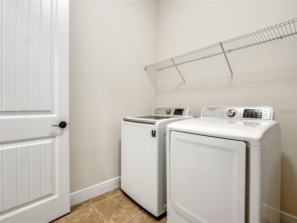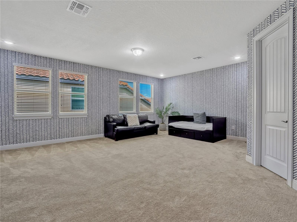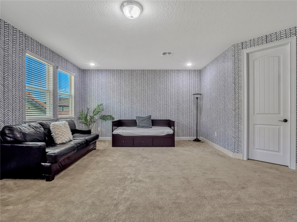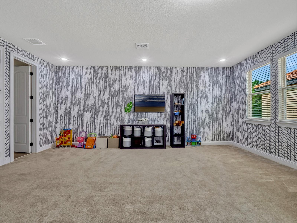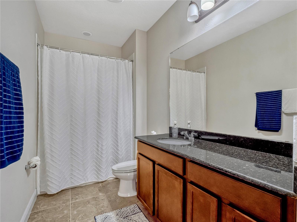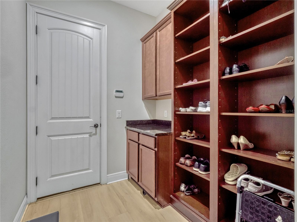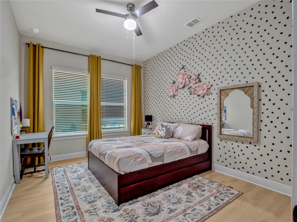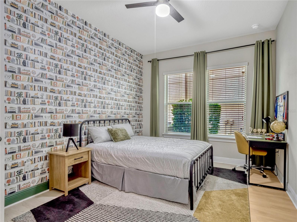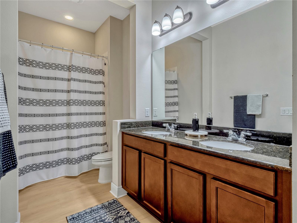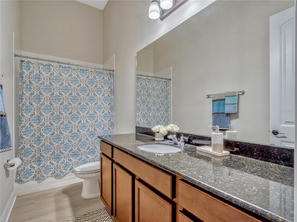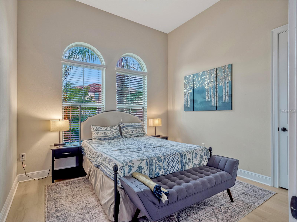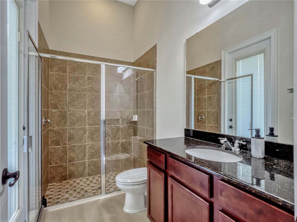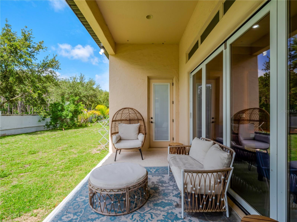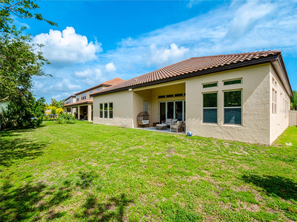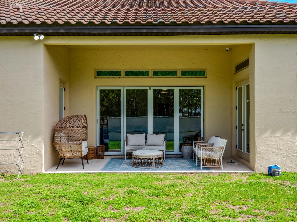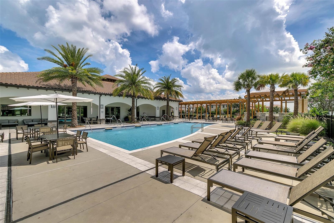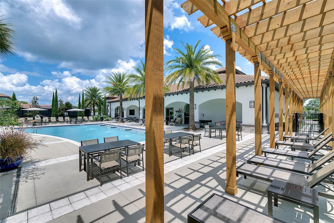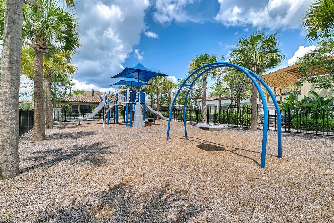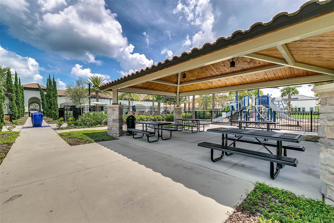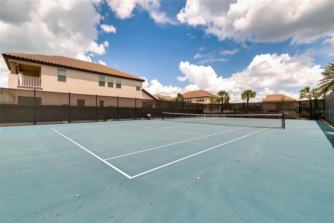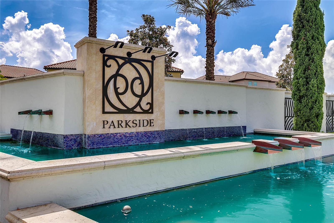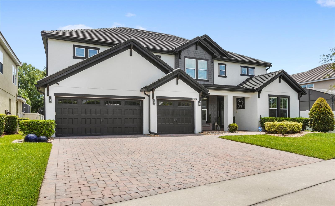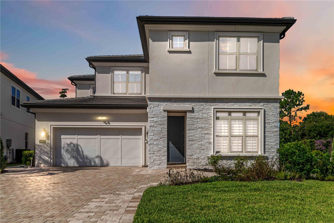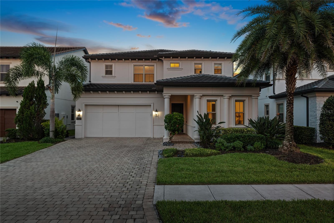8047 Chilton Drive, ORLANDO, FL 32836
Property Photos
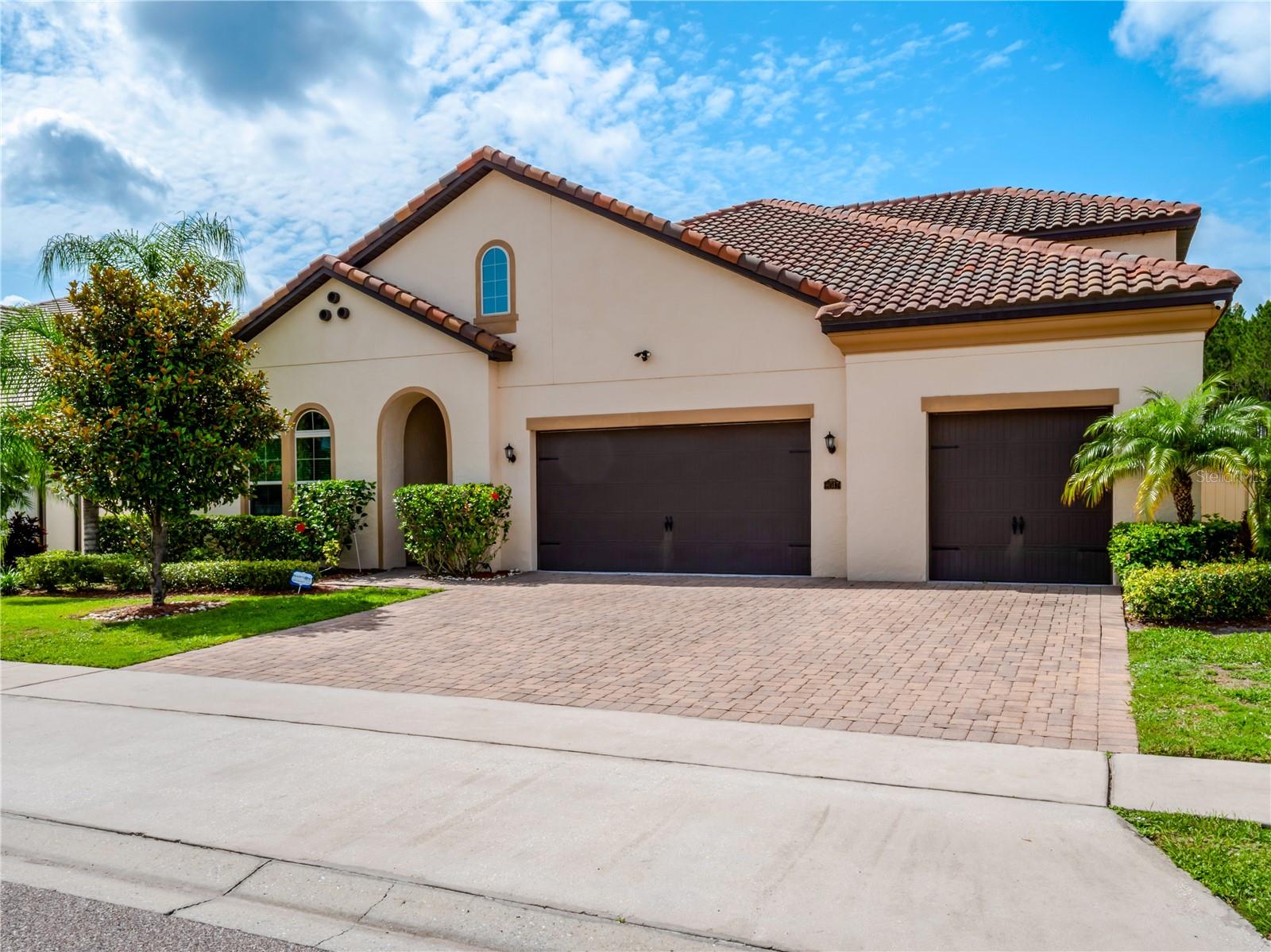
Would you like to sell your home before you purchase this one?
Priced at Only: $1,275,000
For more Information Call:
Address: 8047 Chilton Drive, ORLANDO, FL 32836
Property Location and Similar Properties
- MLS#: O6314632 ( Residential )
- Street Address: 8047 Chilton Drive
- Viewed: 86
- Price: $1,275,000
- Price sqft: $259
- Waterfront: No
- Year Built: 2015
- Bldg sqft: 4925
- Bedrooms: 5
- Total Baths: 5
- Full Baths: 5
- Garage / Parking Spaces: 3
- Days On Market: 121
- Additional Information
- Geolocation: 28.4099 / -81.5005
- County: ORANGE
- City: ORLANDO
- Zipcode: 32836
- Subdivision: Parkside Ph 2
- Elementary School: Sand Lake Elem
- Middle School: Southwest
- High School: Lake Buena Vista
- Provided by: COLDWELL BANKER REALTY
- Contact: Karen Ferrin Bueno
- 407-352-1040

- DMCA Notice
-
DescriptionIf youve been searching for a one story lifestyle with the added benefit of an upstairs In law suite or a game room, this home is truly a rare find. Thoughtfully decorated and beautifully maintained, its move in ready and sure to impress. Welcome to 8047 Chilton Drivean impeccably designed home offering the perfect blend of warmth, elegance, and functionality. With a total of 5 bedrooms, 5 bathrooms, and a 3 car garage across 3,874 square feet, this residence features a highly desirable layout: the primary suite and three additional bedrooms are conveniently located on the main floor, while a private in law suite upstairs provides the ideal retreat for guests. The cozy driveway leads you to an impressive 9 foot front entryway. Upon entry, you are welcomed with an expansive upgraded tray ceiling that flows throughout the foyer into the dining area. To your immediate left is a guest bedroom and full bathroom, perfectly situated for privacy and convenience. The home is filled with abundant natural light throughout the day, creating a bright and uplifting ambiance in every room. Youll also notice soaring ceilings throughout the entire homea rare and highly sought after feature in Parkside that adds to the sense of openness and grandeur in every space. All the bedrooms are generously sized, offering comfort and space for family or guests. The luxurious primary suite features a spa like bathroom with a huge ceramic tiled walk in shower, dual granite topped vanities, a soaking tub, and a large walk in closet. At the heart of the home is the stunning chefs kitchen, complete with double height white wood cabinetry, elegant quartz countertops, and a spacious layout thats both stylish and practical. Luxury vinyl flooring flows seamlessly throughout the living areas, enhancing the homes inviting atmosphere and modern appeal. A generous backyard with no neighbors behind completes this beautiful property, offering both privacy and the perfect space to relax or entertain outdoors. This beautiful property is in close proximity to the well known Restaurant Row, I Drive attractions, and all of Orlandos world class theme parks. Located in one of the most centrally positioned neighborhoods in the entire Orlando area, its also zoned for top A rated schools. Enjoy easy access to shopping outlets, Disney Parks, SeaWorld, Universal Studios, premier golf courses, Interstate I 4, and other major highways. You must see this home in person to truly appreciate everything it offers. Call now to schedule your private showing!
Payment Calculator
- Principal & Interest -
- Property Tax $
- Home Insurance $
- HOA Fees $
- Monthly -
For a Fast & FREE Mortgage Pre-Approval Apply Now
Apply Now
 Apply Now
Apply NowFeatures
Building and Construction
- Builder Model: CORDOBA
- Builder Name: MERITAGE HOMES
- Covered Spaces: 0.00
- Exterior Features: Sidewalk
- Flooring: Carpet, Ceramic Tile
- Living Area: 3874.00
- Roof: Tile
Property Information
- Property Condition: Completed
School Information
- High School: Lake Buena Vista High School
- Middle School: Southwest Middle
- School Elementary: Sand Lake Elem
Garage and Parking
- Garage Spaces: 3.00
- Open Parking Spaces: 0.00
- Parking Features: Driveway, Garage Door Opener, Ground Level
Eco-Communities
- Water Source: Public
Utilities
- Carport Spaces: 0.00
- Cooling: Central Air
- Heating: Central, Electric
- Pets Allowed: Breed Restrictions
- Sewer: Public Sewer
- Utilities: Cable Connected, Electricity Connected, Public, Sprinkler Recycled, Water Connected
Amenities
- Association Amenities: Clubhouse, Pool, Tennis Court(s)
Finance and Tax Information
- Home Owners Association Fee Includes: Maintenance Grounds
- Home Owners Association Fee: 435.00
- Insurance Expense: 0.00
- Net Operating Income: 0.00
- Other Expense: 0.00
- Tax Year: 2024
Other Features
- Appliances: Cooktop, Disposal, Dryer, Electric Water Heater, Range, Refrigerator, Washer
- Association Name: Real Manage
- Association Phone: 4072216919
- Country: US
- Furnished: Unfurnished
- Interior Features: High Ceilings, Kitchen/Family Room Combo, Open Floorplan, Primary Bedroom Main Floor, Stone Counters, Walk-In Closet(s)
- Legal Description: PARKSIDE PHASE 2 82/53 LOT 141
- Levels: Two
- Area Major: 32836 - Orlando/Dr. Phillips/Bay Vista
- Occupant Type: Owner
- Parcel Number: 10-24-28-6654-01-410
- Style: Custom
- Views: 86
- Zoning Code: P-D
Similar Properties
Nearby Subdivisions
8303 Residence
8303 Resort
Arlington Bay
Avalon Ph 01 At Turtle Creek
Avalon Ph 02 At Turtle Creek
Bay Vista Estates
Bella Nottevizcaya Ph 03 A C
Brentwood Club Ph 01
Brentwood Club Ph 02 Rep
Bristol Park Ph 01
Bristol Park Ph 02
Cypress Chase
Cypress Point
Cypress Point Ph 03
Cypress Shores
Cypress Shores First Add
Diamond Cove
Diamond Coveb
Emerald Forest
Estates At Phillips Landing Ph
Estatesparkside
Golden Oak Ph 2b 2c
Golden Oak Ph 3
Granada Villas Ph 04
Grande Pines
Heritage Bay Drive Phillips Fl
Lake Sheen Sound
Mabel Bridge
Mabel Bridge Ph 4
Newbury Park
Other
Parkside Ph 1
Parkside Ph 2
Parkview Reserve
Parkview Reserve Ph 1
Parkview Reserve Ph 2
Phillips Grove
Phillips Grove Tr J Rep
Provencelk Sheen
Royal Cypress Preserve
Royal Cypress Preserve-ph 4
Royal Cypress Preserveph 2
Royal Cypress Preserveph 4
Royal Cypress Preserveph 5
Royal Legacy Estates
Ruby Lake Ph 1
Ruby Lake Ph 2
Sand Lake Cove Ph 01
Sand Lake Cove Ph 03
Sand Lake Point
Venezia
Vizcaya Ph 01 4529
Vizcaya Ph 03 A C
Waters Edge Boca Pointe At Tur
Willis R Mungers Land Sub

- Broker IDX Sites Inc.
- 750.420.3943
- Toll Free: 005578193
- support@brokeridxsites.com



